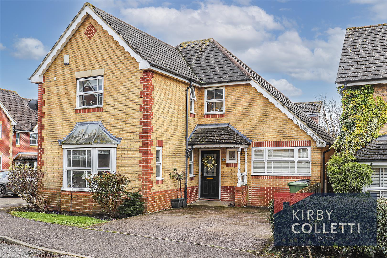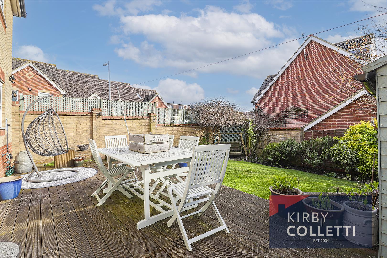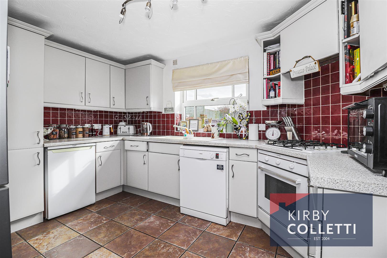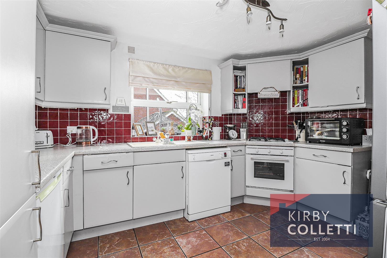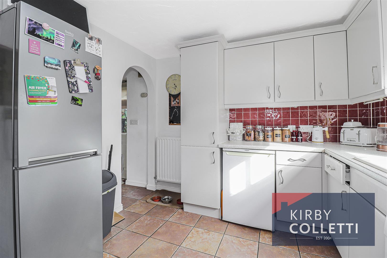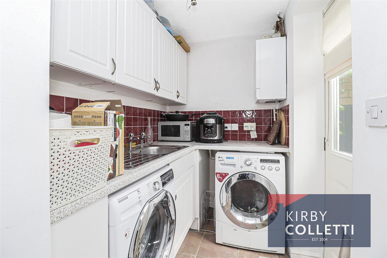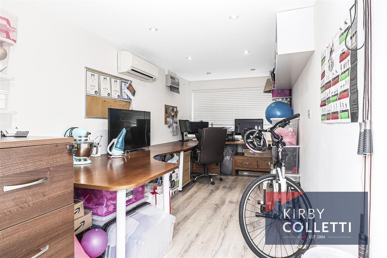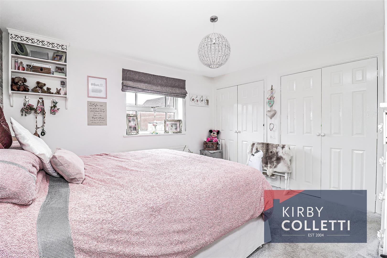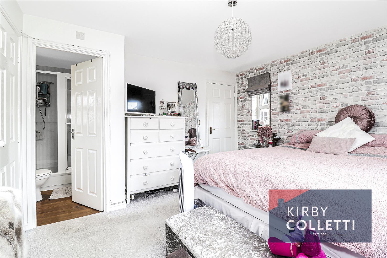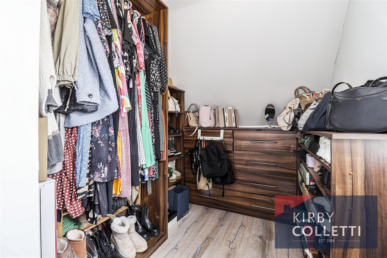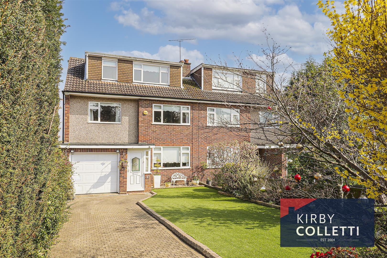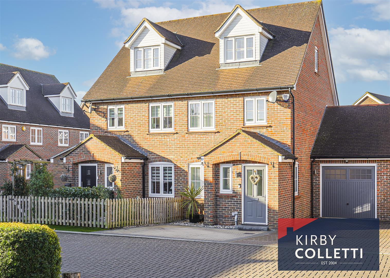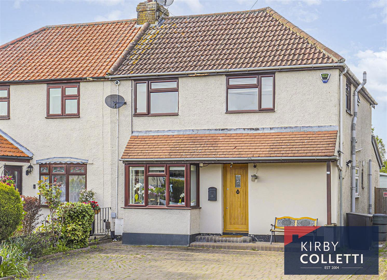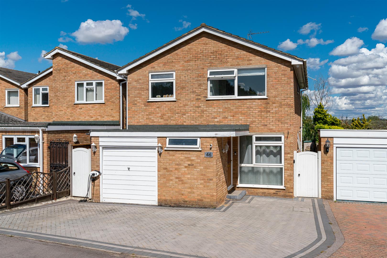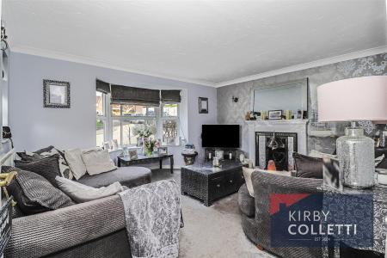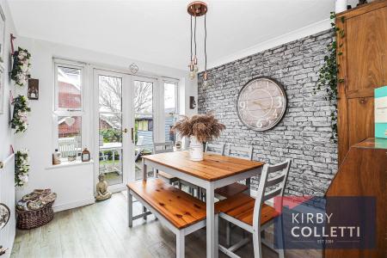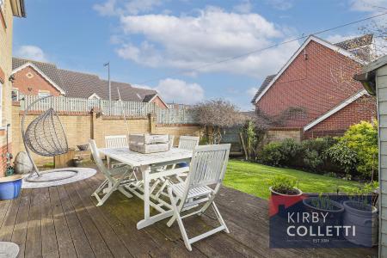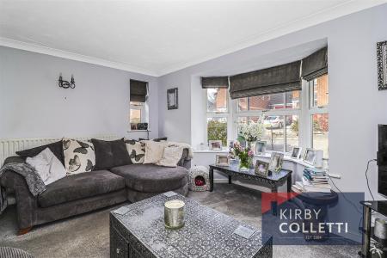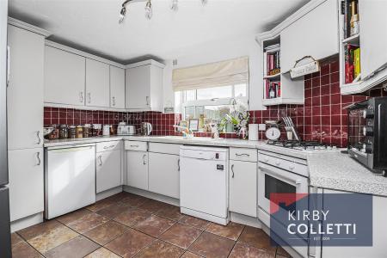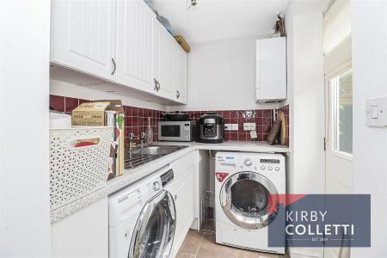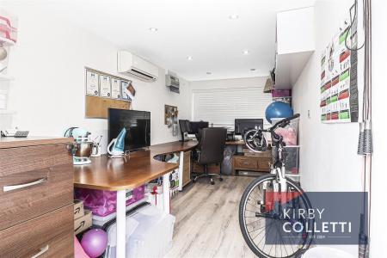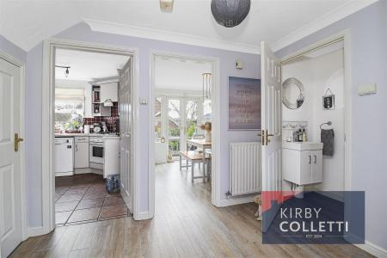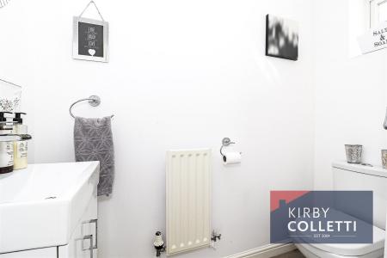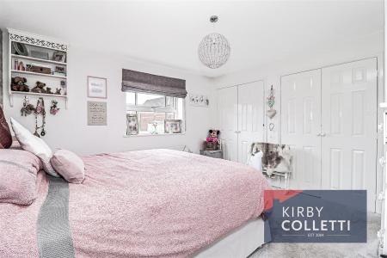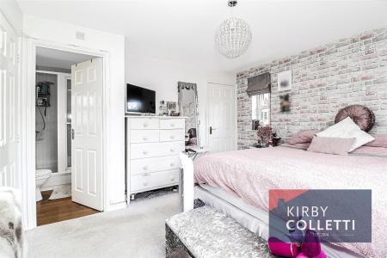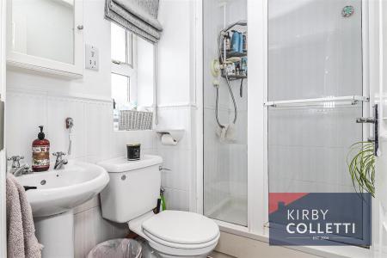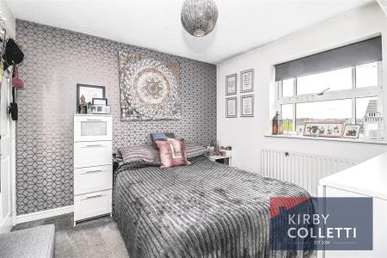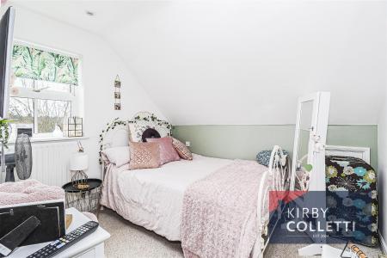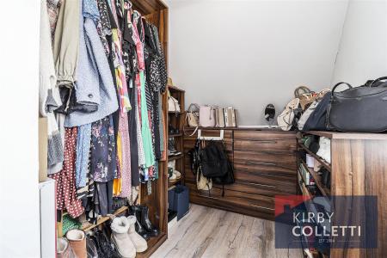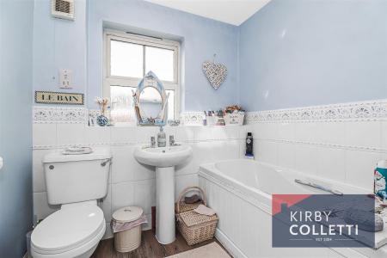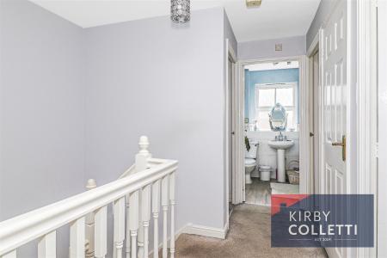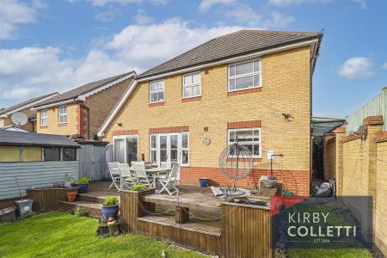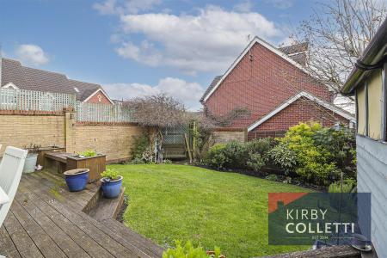- SOUGHT AFTER RESIDENTIAL LOCATION
- FOUR BEDROOMS
- TWO RECEPTION ROOMS
- HOME OFFICE
- KITCHEN & UTILITY ROOM
- EN SUITE TO BEDROOM ONE
- 41ft SOUTH FACING REAR GARDEN
- OFF STREET PARKING TO FRONT
4 Bedroom Detached House for sale in West Cheshunt
KIRBY COLLETTI are delighted to offer this well presented FOUR BEDROOM DETACHED HOUSE situated on a corner plot and located in this sought after residential cul de sac. Within a short drive to all amenities including Local Shops, Schooling, Brookfield Farm Shopping Centre and Cheshunt and Cuffley Train Stations.
The property comprises of Two Reception Rooms, Kitchen with Utility Room, En Suite Shower Room to Master Bedroom, Home Office, Southerly Aspect Rear Garden and Off Street Parking for Two Cars.
Accommodation - Entrance door to:
Reception Hall - 3.94m x 1.96m (12'11 x 6'5) - Vinyl wood effect flooring. Radiator.
Ground Floor W.C - 1.96m x 0.86m (6'5 x 2'10) - Front aspect uPVC double glazed window. Low level W.C. Wash hand basin with cupboard under. Vinyl wood effect flooring. Radiator.
Lounge - 4.22m x 3.53m (13'10 x 11'7) - Front aspect uPVC double glazed window and window to side. Feature fireplace with fitted gas fire. Radiator. Three wall light points.
Dining Room - 2.74m x 2.90m (9 x 9'6) - Rear aspect uPVC double glazed doors to garden. Vinyl wood effect flooring. Radiator.
Kitchen - 3.66m x 2.87m (12 x 9'5) - Rear aspect uPVC double glazed window. Range of wall and base matching units with work surfaces over. Single drainer sink unit. Built in electric oven and gas hob. Plumbing for dishwasher. Ceramic tiled floor. Radiator. Archway to:
Utility Room - 2.13m x 1.47m (7 x 4'10) - Door to side. Range of wall and base units with rolled edge work surfaces over. Stainless steel single drainer sink unit. Wall mounted gas boiler. Plumbing for washing machine. Space for tumble dryer. Ceramic tiled floor.
Landing - 3.23m x 2.64m (10'7 x 8'8) - Access to loft. Airing cupboard.
Bedroom One - 3.66m x 3.66m max (12 x 12 max) - Dual aspect uPVC double glazed window. Two built in wardrobes. Radiator. Door to:
En Suite Shower Room - 2.06m x 1.50m (6'9 x 4'11) - Side aspect uPVC double glazed window. Fully tiled shower cubicle. Low level W.C. Pedestal wash hand basin. Low level W.C. Radiator.
Bedroom Two - 3.30m x 3.00m max (10'10 x 9'10 max) - Rear aspect uPVC double glazed window. Built in wardrobe. Radiator.
Bedroom Three - 3.43m max x 2.82m (11'3 max x 9'3) - Rear aspect uPVC double glazed window. Radiator.
Bedroom Four - 3.48m x 2.13m (11'5 x 7) - Front aspect uPVC double glazed window. Fitted open wardrobes with shelves and drawers. Laminate wood flooring. Radiator.
Bathroom/W.C - 2.13m x 1.91m (7 x 6'3) - Rear aspect uPVC double glazed window. Panel enclosed bath with mixer tap and shower attachment. Pedestal wash hand basin. Low level W.C. Radiator. Low level W.C.
Garden Room / Office - 5.00m x 2.49m (16'5 x 8'2) -
Rear Garden - 41FT Deep. Outside tap. Outside power points. Outside lights.
Front Garden -
Property Ref: 145638_33010946
Similar Properties
5 Bedroom Semi-Detached House | £595,000
*** No Upward Chain*** Kirby Colletti are pleased to offer this Extended Five Bedroom Semi Detached House located in thi...
3 Bedroom Semi-Detached House | Guide Price £560,000
KIRBY COLLETTI are pleased to offer this well presented THREE BEDROOM SEMI DETACHED CHALET STYLE HOUSE . Some of the man...
3 Bedroom Semi-Detached House | Offers in excess of £555,000
Kirby Colletti are pleased to offer this BEAUTIFULLY PRESENTED THREE BEDROOM SEMI DETACHED HOUSE location within a short...
3 Bedroom Semi-Detached House | £619,995
KIRBY COLLETTI are delighted to offer this SUERBLY PRESENTED THREE BEDROOM SEMI DETACHED HOUSE situated within easy acce...
4 Bedroom Detached House | £675,000
*** STUNNING RIVERSIDE VIEWS *** Kirby Colletti are delighted to market this SUPERB FOUR DOUBLE BEDROOM DETACHED HOUSE l...
Badgers Croft, Broxbourne, Hertfordshire
4 Bedroom Detached House | £685,000
Kirby Colletti are delighted to bring to market this FOUR BEDROOM DETACHED HOUSE offering a 24ft Lounge/Diner, Sitting R...
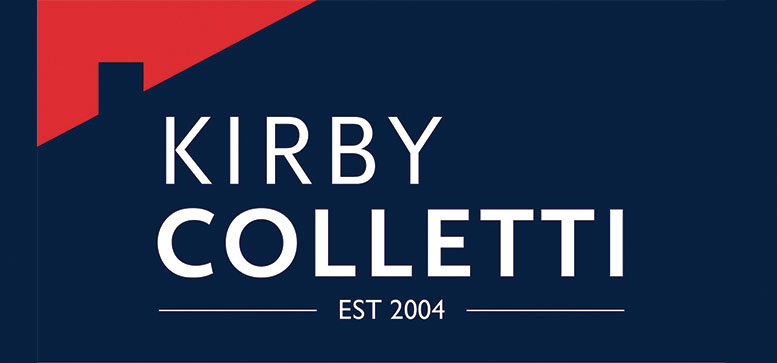
Kirby Colletti Ltd (Hoddesdon)
64 High Street, Hoddesdon, Hertfordshire, EN11 8ET
How much is your home worth?
Use our short form to request a valuation of your property.
Request a Valuation
