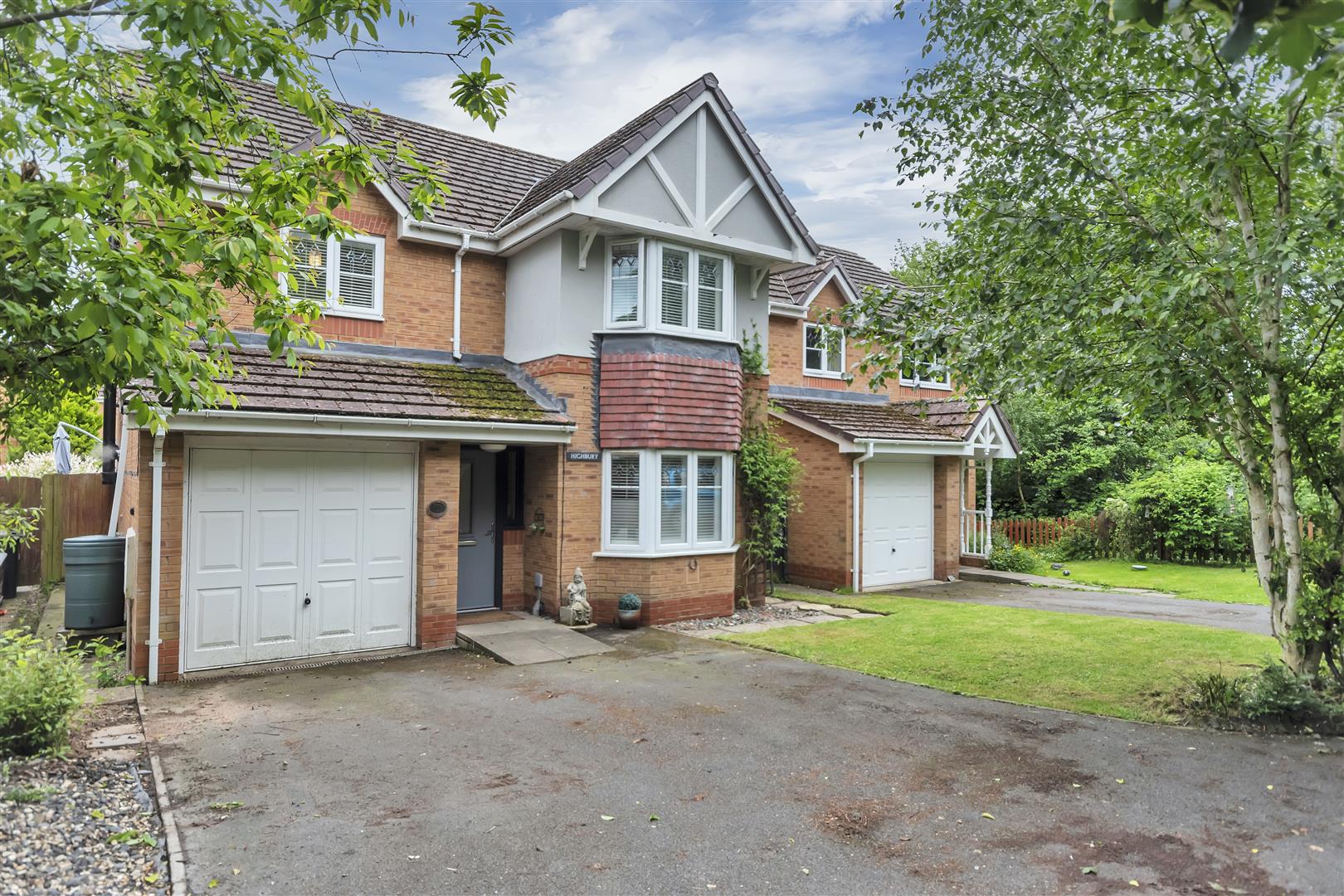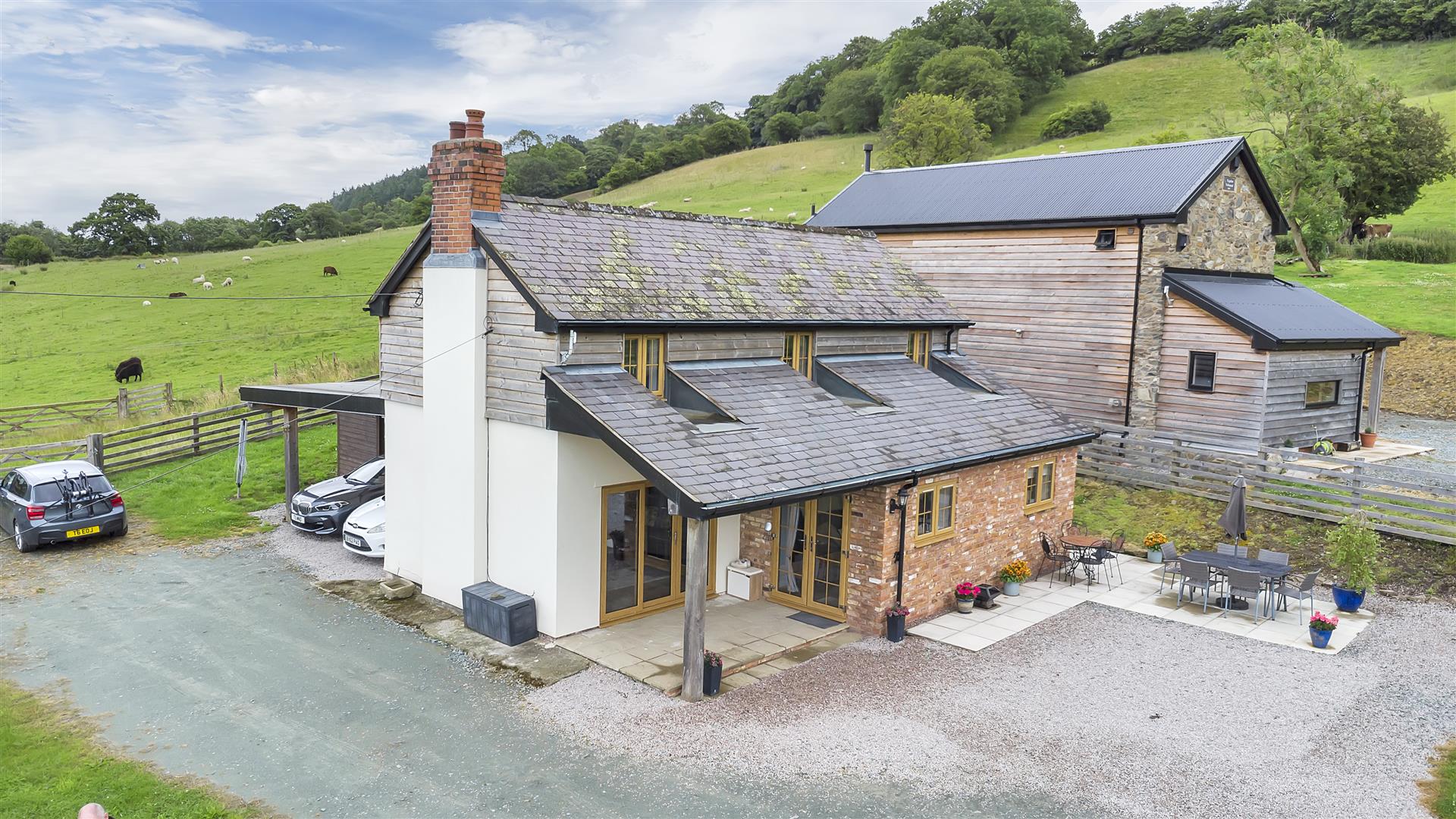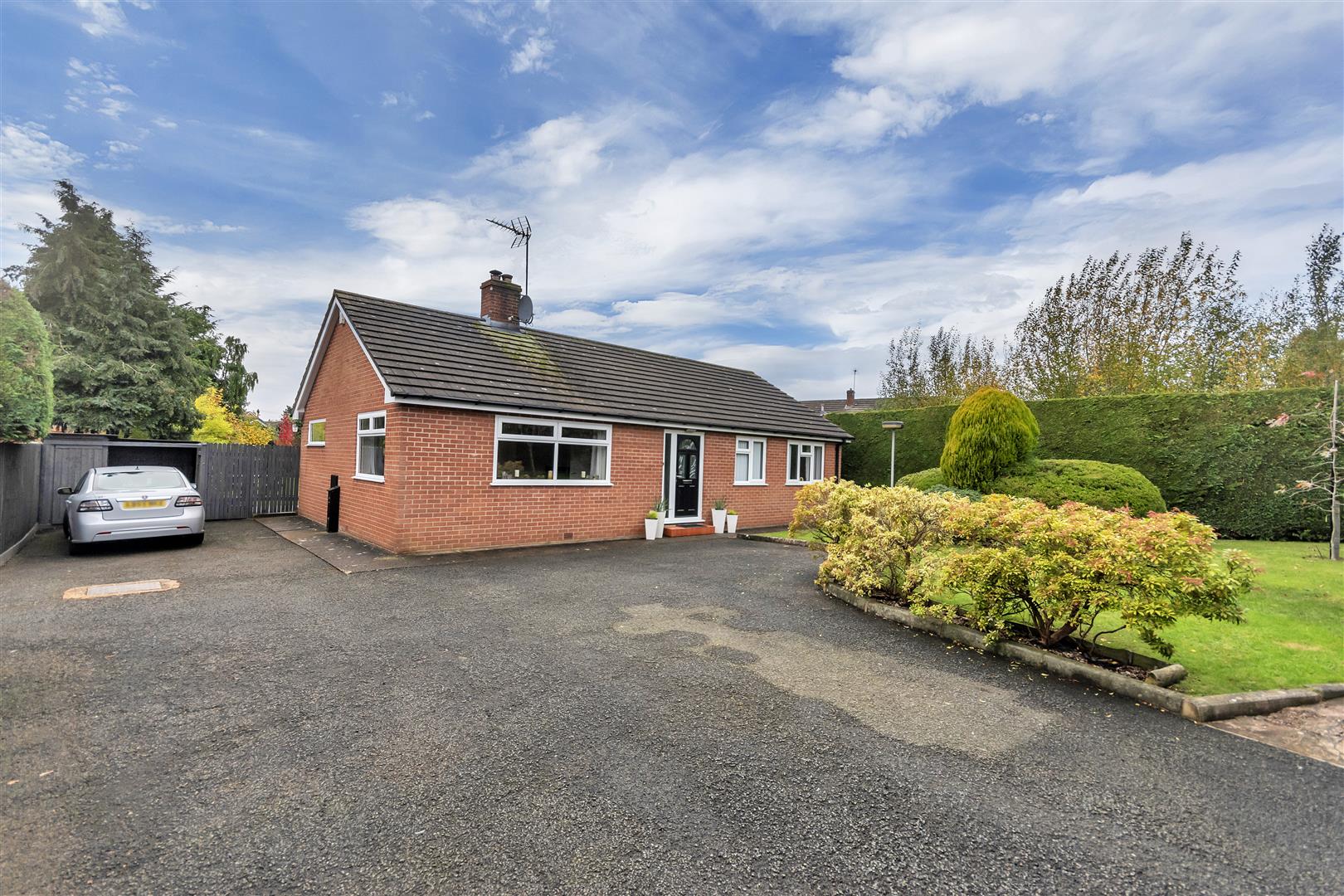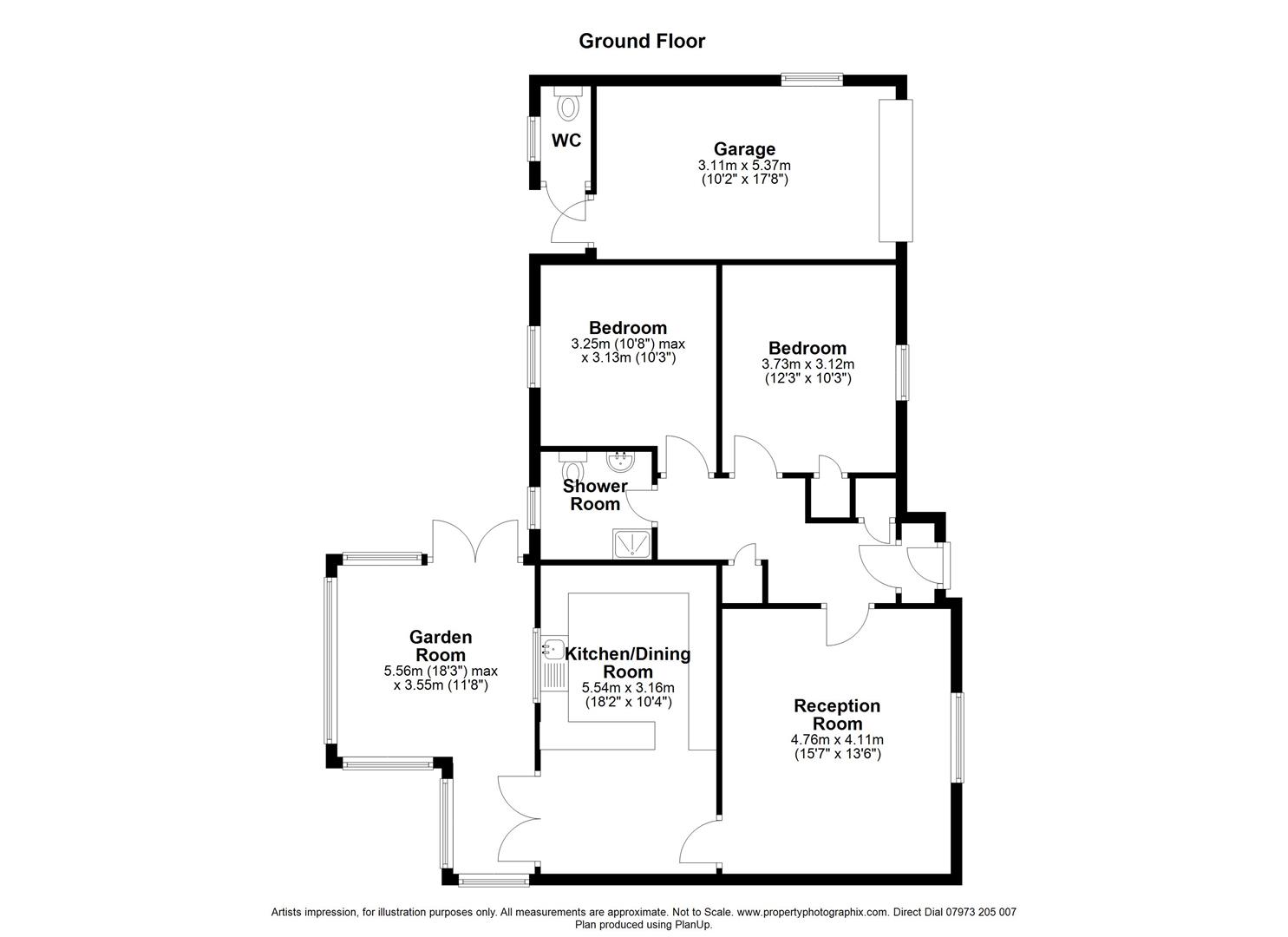- 2 Bedroom Detached
- Bunaglow in Superb Location
- Enclosed Rear Garden
- Integral Garage
- Driveway
- No Chain
2 Bedroom Detached Bungalow for sale in West Felton
Welcome to this charming detached bungalow located in the desirable area of Springfield Gardens, West Felton, Oswestry. This delightful property boasts two cosy reception rooms, perfect for relaxing or entertaining guests. With two bedrooms, there is ample space for a small family or guests to stay comfortably.
The property features a bright and airy garden room, ideal for enjoying a cup of tea while overlooking the beautifully landscaped garden. Imagine spending your mornings here, basking in the sunlight and listening to the birds chirping.
In addition to the garden room, this bungalow also comes with a convenient garage, providing secure parking for your vehicle or extra storage space for your belongings. The superb location of this property offers a peaceful and serene environment, perfect for those looking to escape the hustle and bustle of city life.
Don't miss out on the opportunity to own this lovely two-bedroom bungalow in Springfield Gardens. Whether you're looking for a cozy home to settle down in or a tranquil retreat away from the city, this property has it all. Book a viewing today and envision the possibilities that await you in this charming abode.
Hallway - 4.056 x 1.611 (13'3" x 5'3") - woodflooring
loft hatch
single panel radiator
cupboard- coat hooks
airing cupboard
Porch - upvc doors and windows
tiled floor
Front Garden - low maintenance gravel and flower beds
Bed 1 - 3.553 x 3.226 (11'7" x 10'7") - front aspect upvc windows
built in wardrobe
carpet
single panel radiator with thermostatic valve
Bed 2 - 3.714 x 3.241 (12'2" x 10'7") - rear aspect upvc windows
carpet
single panel radiator with thermostatic valve
Bathroom - rear aspect frosted glass upvc window
electric shower cubicle
tiled floor and walls
heated towel rail
basin
low level wc
Lounge - 4.767 x 3.741 (15'7" x 12'3") - front aspect upvc window
ornamental fireplace
electric fire
wood effect flooring
double panel radiator wirh thermostatic valve
Kitchen/Dinner - 5.491 x 3.376 (18'0" x 11'0") - rear aspect upvc double glazed window
range of eye and base units
double radiator panels with thermostatic valve
tiled floor
under cubboard lights
space for w/machine, fridge, oven and hob
extractor
stainless steel sink unit with mixer tap
Garden Room - 3.578 x 5.369 (11'8" x 17'7") - rear aspect upvc doors and windows
tiled floor
single radiator panel with thermostatic valve
Rear Garden - wood shed, green house
access along both sides, paths and lawn
oil tank
gardeners wc with frosted glass upvc window
Garage - 5.399 x 2.906 (17'8" x 9'6") - up and over door
rear pedestrian access
boiler
solid floor
side aspect upvc double glazed window
Services - We have been informed by the seller that the property benefits from mains water, mains drainage, LPG central heating. We have not tested any services, therefore no warranty can be given or implied as to their working order.
Tenure - We are advised that the property is Freehold and this will be confirmed by the vendors' solicitors during pre-contract enquiries.
Hours Of Business - Monday - Friday 9.30am - 5.00pm
Saturday 9.00am - 1.00pm
Sunday Closed.
Misdescription Act 1991 - The Agent has not tested any apparatus, equipment, fixtures, fittings or services, and so does not verify that they are in working order, fit for their purpose or within the ownership of the seller. Therefore, the buyer must assume that the information given is incorrect.
Neither has the agent checked the legal documentation to verify legal status of the property. Buyers must assume that the information is incorrect until it has been verified by their solicitors or legal advisers.
The measurements supplied are for general guidance and as such must be considered incorrect. A buyer is advised to re-check the measurements him/herself before committing to any expense. Measurements may be rounded up or down to the nearest three inches, as appropriate.
Nothing concerning the type of construction or the condition of the structure is to be implied from the photograph of the property.
The sales particulars may change in the course of time and any interested party is advised to make a final inspection of the property prior to exchange of contracts .
Property Ref: 3938_33328907
Similar Properties
4 Bedroom Detached House | Offers in region of £315,000
Woodheads are delighted to bring to the market this well presented Four bedroom detached property within a well sought a...
2 Bedroom Detached House | Offers in region of £310,000
Welcome to this charming detached house located in the picturesque village of Meifod. This lovely property boasts 2 bedr...
3 Bedroom Detached Bungalow | Guide Price £299,950
NO CHAINWelcome to Middleton Close, Oswestry - a charming location for this delightful detached bungalow! This property...
Whittington Road, Gobowen, Oswestry
3 Bedroom Semi-Detached House | Offers in region of £320,000
Woodheads are delighted to bring to the market this well presented 1930's Three Bedroom Semi Detached property within a...
3 Bedroom Detached Bungalow | Offers in region of £325,000
Nestled on Middleton Road in the charming town of Oswestry is this detached bungalow. Although some modernisation work i...
4 Bedroom Semi-Detached House | Offers in region of £325,000
Welcome to this charming semi-detached house, part of a group of 5 properties, located off Fox Lane in the picturesque v...

Woodhead Oswestry Sales & Lettings Ltd (Oswestry)
12 Leg Street, Oswestry, Shropshire, SY11 2NL
How much is your home worth?
Use our short form to request a valuation of your property.
Request a Valuation





























