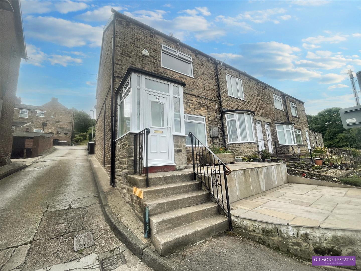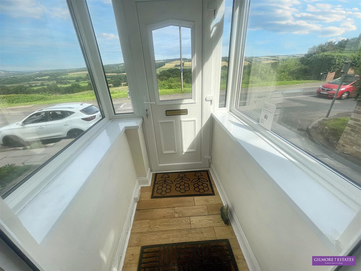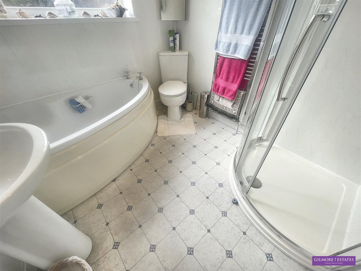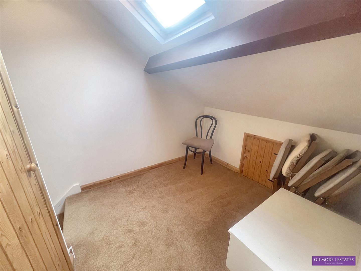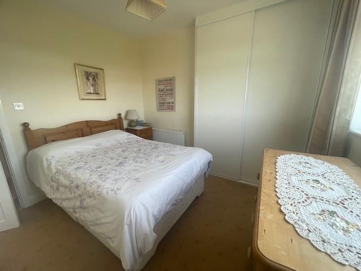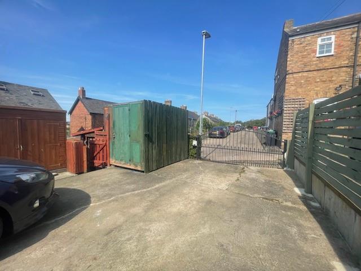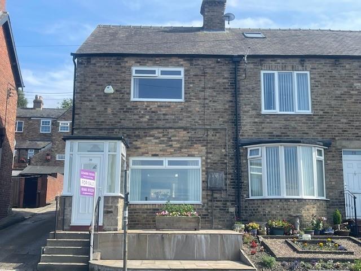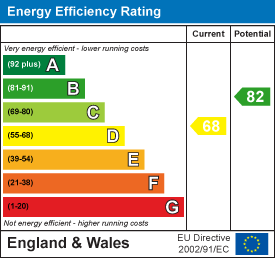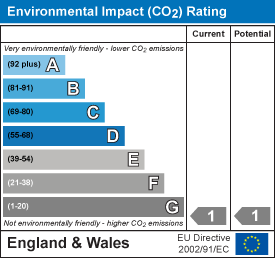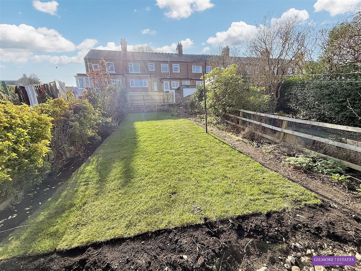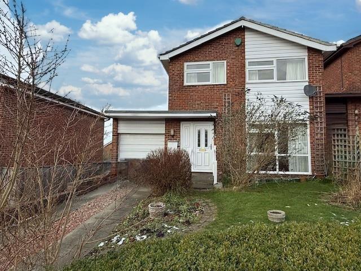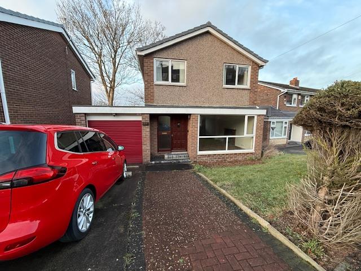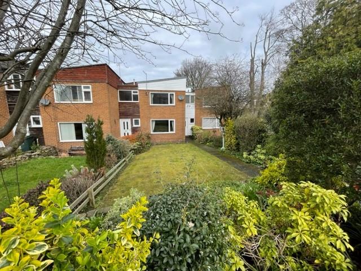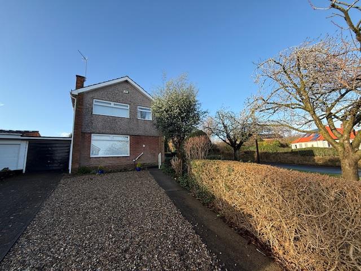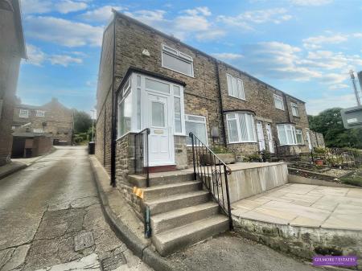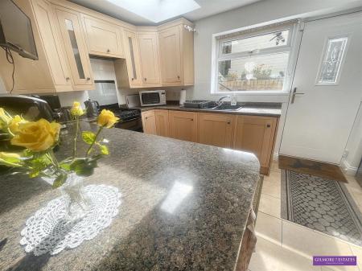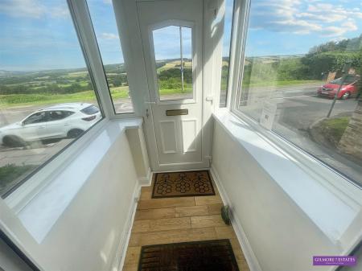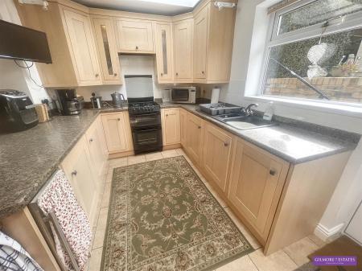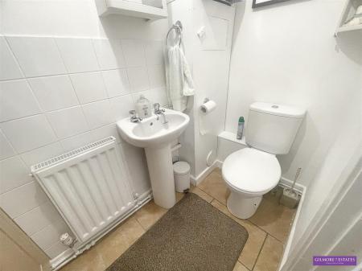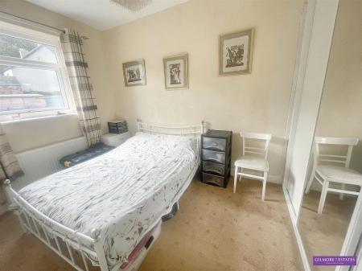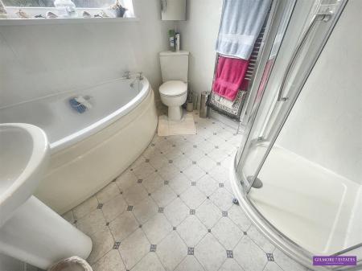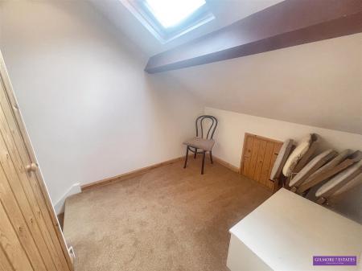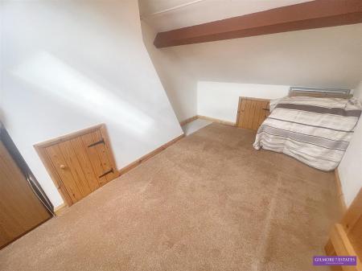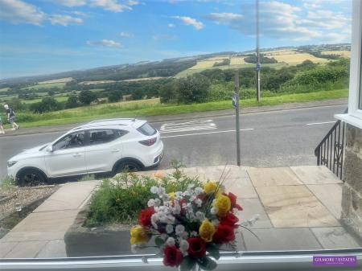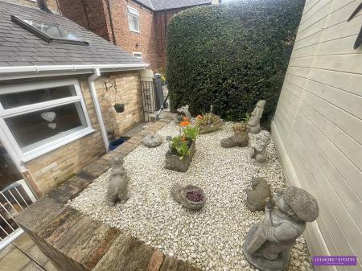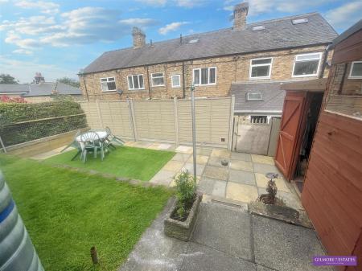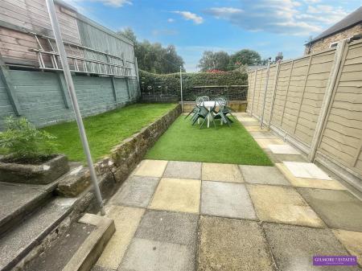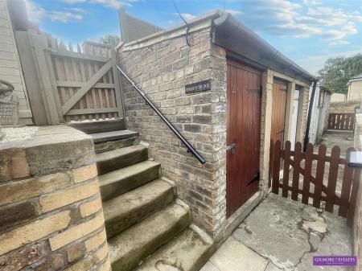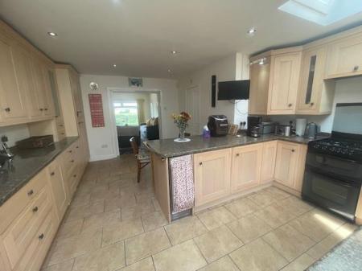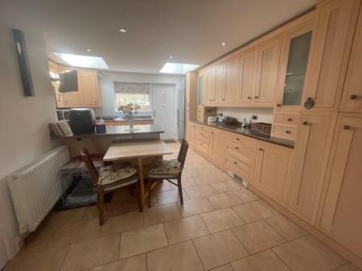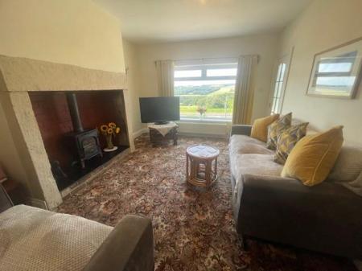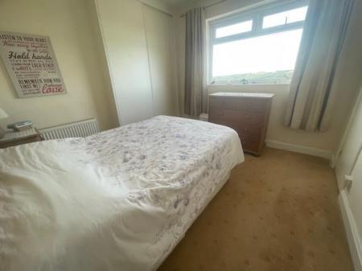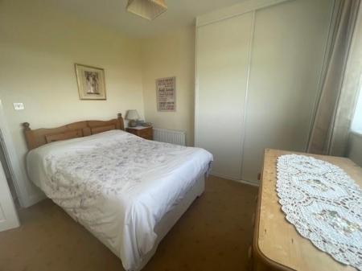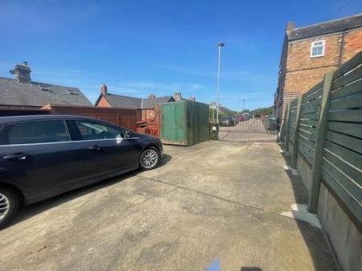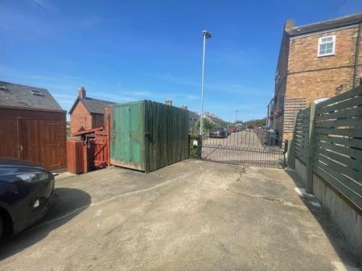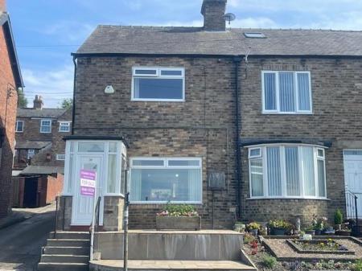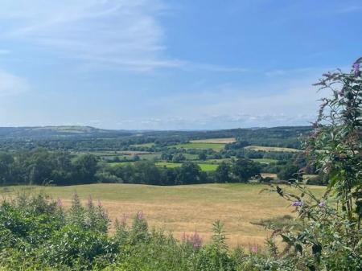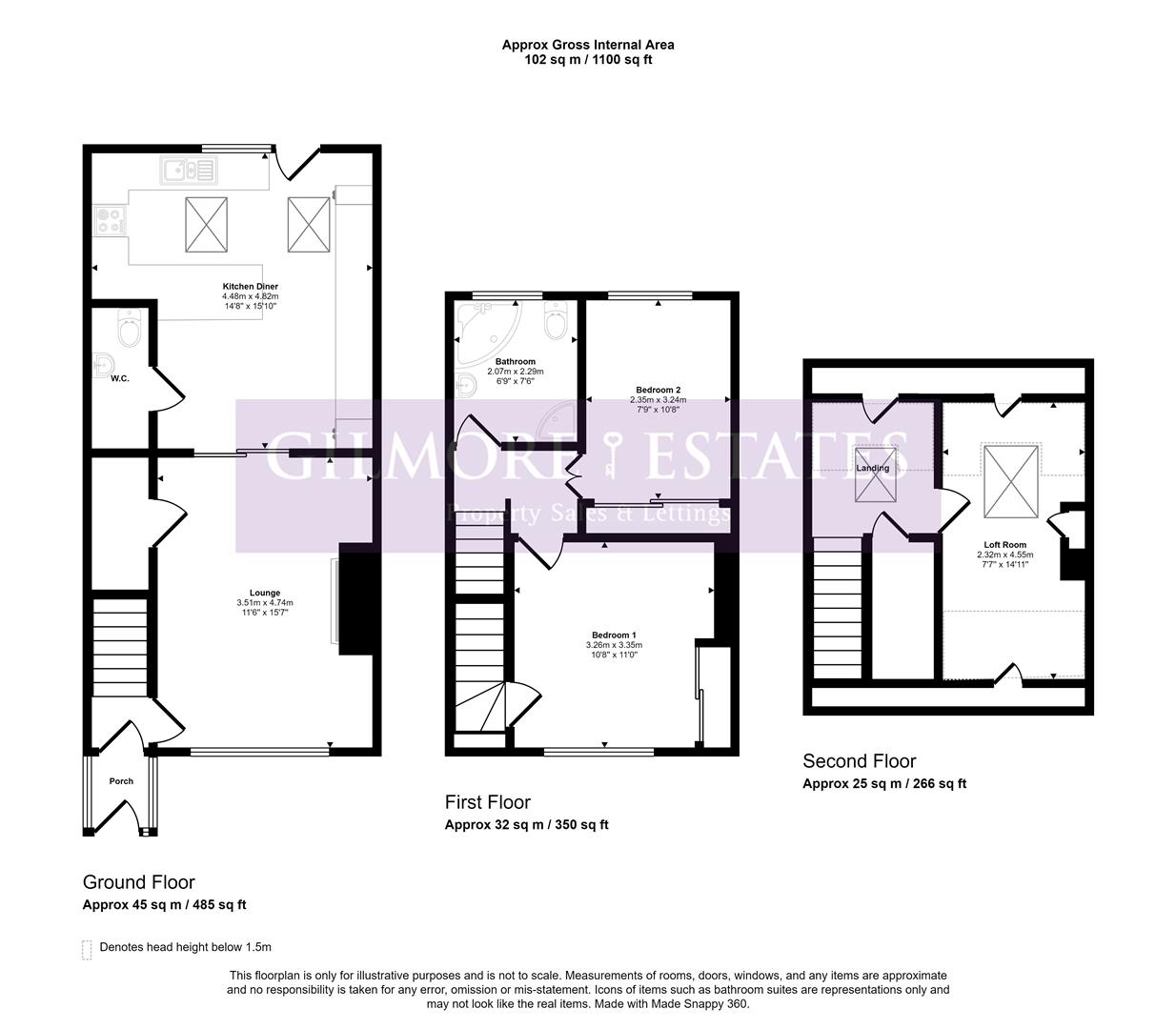- END TERRACED HOUSE
- LARGE DINING KITCHEN
- CLOAKS WC
- TWO BEDROOMS
- LOFT ROOMS
- GARDENS AND OUTBUILDINGS
- ELECTRIC GATES TO OFF STREET PARKING
- STUNNING VIEWS
2 Bedroom End of Terrace House for sale in West Mickley
****VIRTUAL TOUR AND VIEWING AVAILABLE***END TERRACED HOUSE***LOUNGE WITH WOOD BURNER***LARGE DINING KITCHEN***CLOAKS WC***TWO BEDROOMS***LOFT ROOMS***ELECTRIC GATES TO PARKING***REAR GARDENS AND OUTBUILDINGS***STUNNING VIEWS***
CALCULATE YOUR MORTGAGE PAYMENTS HERE:
https://dsly.co/fRNqleC
Entrance Porch - Upvc entrance door to porch, Upvc door to hallway.
Entrance Hallway - 0.99m x 1.23m - Upvc entrance door to hallway, central heating radiator and stairs to first floor.
Lounge - 3.55m x 4.85m - Upvc picture window to front aspect with stunning views across the valley, cast iron wood burning stove set within stone Inglenook and tiled hearth, central heating radiator, wall lights, under stairs cupboard and glazed door to dining kitchen.
Dining Kitchen - 4.31m x 5.32m - Wall, base and display units with laminate work surfaces with breakfast bar, 1.5 sink and drainer with mixer tap, gas cooker point with extractor hood, wine chiller fridge, integrated dishwasher, fridge freezer and washing machine, Upvc window and door to rear, 2 Velux windows with solar powered remote, tiled flooring and underfloor heating.
Cloaks Wc - 1.09m x 2.23m - WC, pedestal wash hand basin, combi boiler, tiled splashbacks, central heating radiator, tiled floor with under floor heating.
First Floor Landing - 2.11m x 1.41m - Central heating radiator.
Bathroom - 2.10m x 2.62m - White suite with corner bath, pedestal wash hand basin, WC, corner shower cubicle, laminate walls and ceiling, inset spotlights, central heating radiator and Upvc window to rear aspect.
Bedroom One - 3.52m x 3.22m - Upvc window to front aspect with stunning views of the valley, fitted wardrobes, central heating radiator and stairs to loft rooms.
Bedroom Two - 4.12m x 3.58m - Upvc window to rear aspect, central heating radiator and built in wardrobes.
Second Floor Landing - 2.21m x 2.20m - Double glazed Velux window to the rear, walk in storage cupboard and apex roof storage.
Loft Room - 4.77m x 2.36m - Double glazed Velux window to rear aspect and apex roof storage.
Front Garden - Terraced patio
Outhouse - Currently used as utility room with light and electric.
Rear Garden - Paved patios, 3 garden sheds, outside tap, lawn, log store, small step of bedding to the external boundary, to the rear of the garden there is parking area for 3 cars accessed by electric gate.
Property Ref: 985222_33256344
Similar Properties
3 Bedroom Terraced House | £189,950
Nestled in the charming area of Beaumont Terrace, Prudhoe, this fully refurbished terraced house offers a delightful ble...
Westwood View, Crawcrook, Ryton
3 Bedroom Detached House | £185,000
Nestled in the charming area of Crawcrook, Ryton, this delightful detached house on Westwood View presents an excellent...
3 Bedroom Detached House | £180,000
*** THREE BEDROOMS *** DETACHED HOUSE *** GAS CENTRAL HEATING *** DOUBLE GLAZED WINDOWS *** REQUIRES SOME UPDATING ****...
3 Bedroom Terraced House | £199,950
*****MID TERRACED HOUSE**** THREE BEDROOMS***** TWO RECEPTION ROOMS**** CLOAKS WC*****GARDENS & GARAGEGilmore Estates ar...
3 Bedroom Detached House | Offers Over £210,000
*** THREE BEDROOMS *** DETACHED HOUSE *** NO ONWARD CHAIN *** CUL DE SAC IN SOUGHT AFTER LOCATION *** DOUBLE GLAZED WIND...
3 Bedroom Semi-Detached House | £215,000
****EXTENDED SEMI DETACHED HOUSE**** CUL DE SAC LOCATION *** LARGE DINING KITCHEN **** SPACIOUS LOUNGE **** STUDY *** TH...
How much is your home worth?
Use our short form to request a valuation of your property.
Request a Valuation

