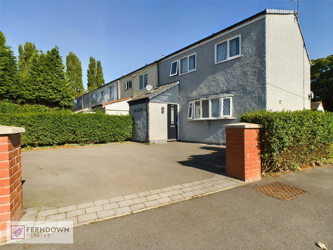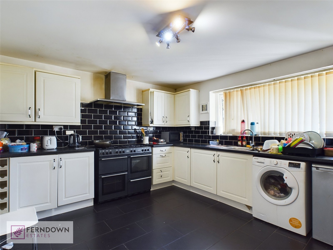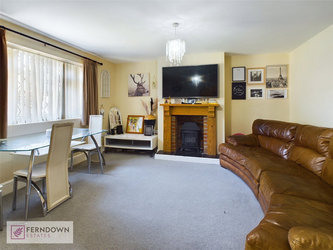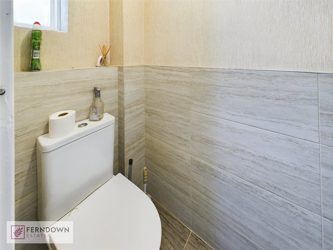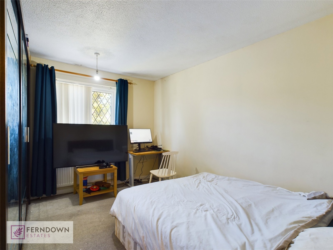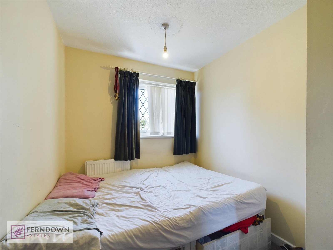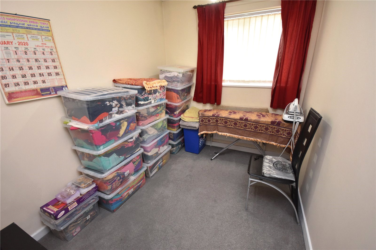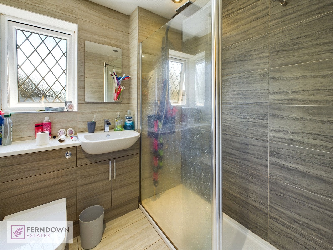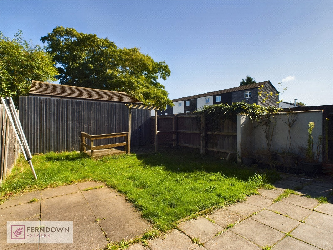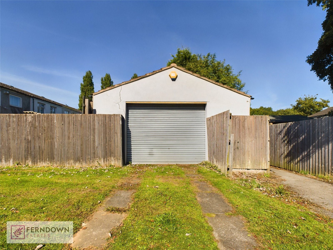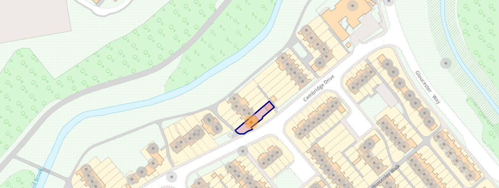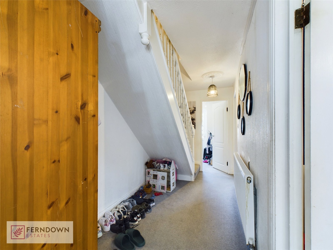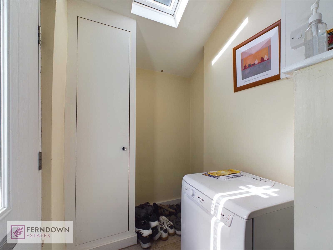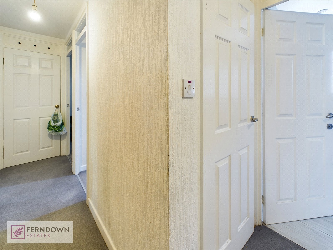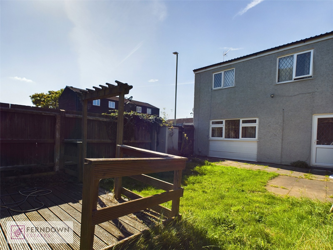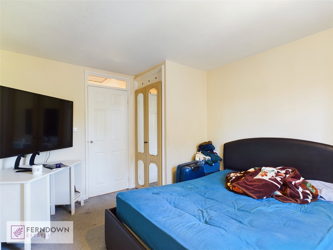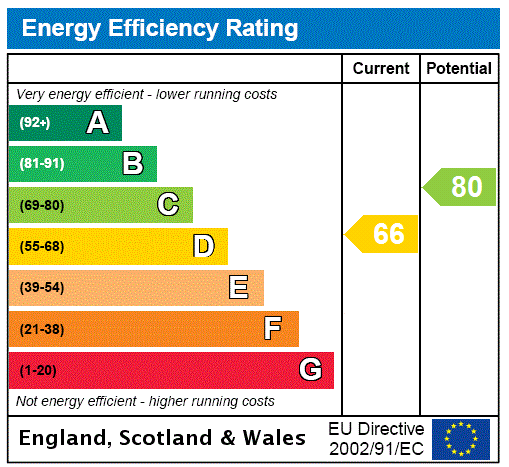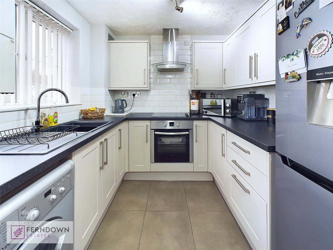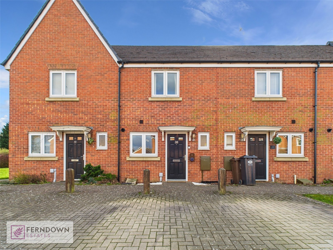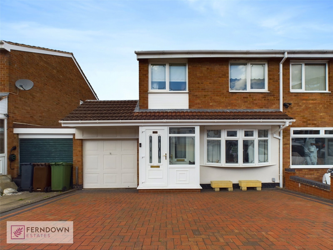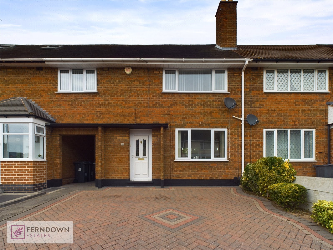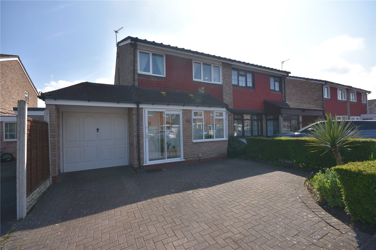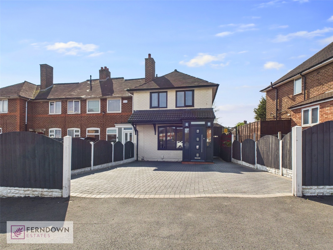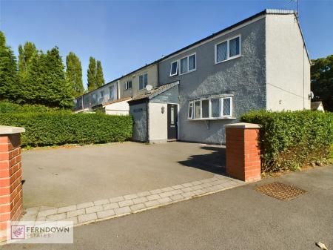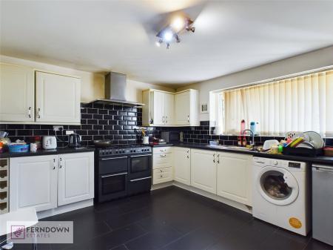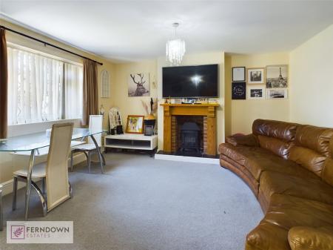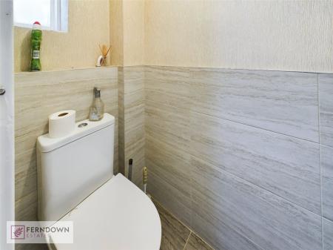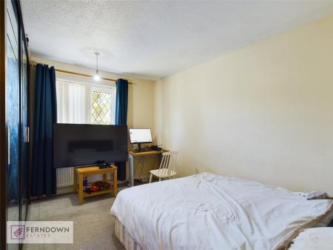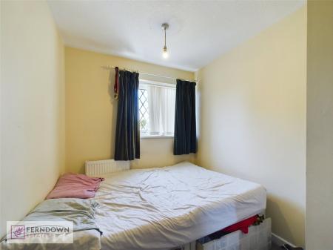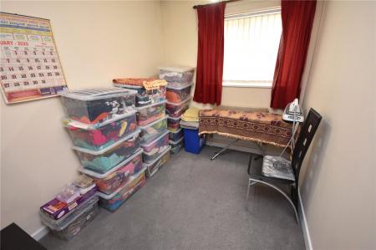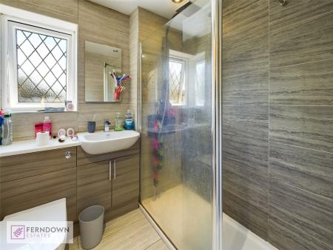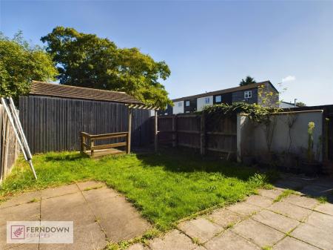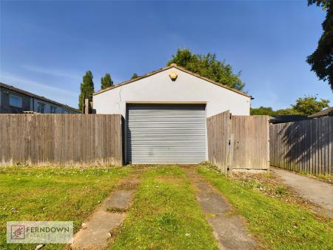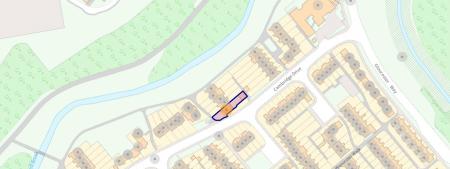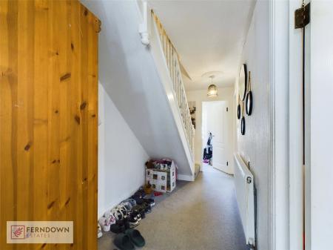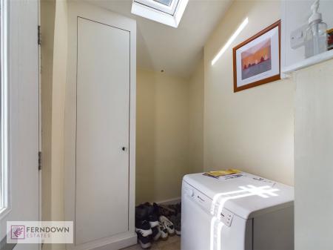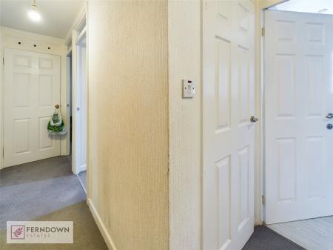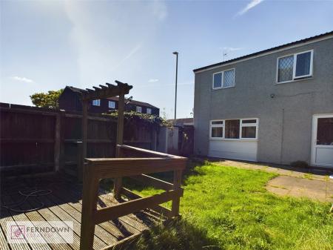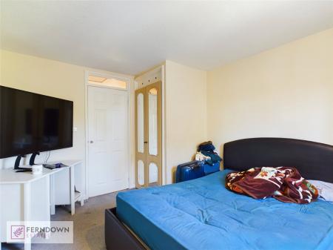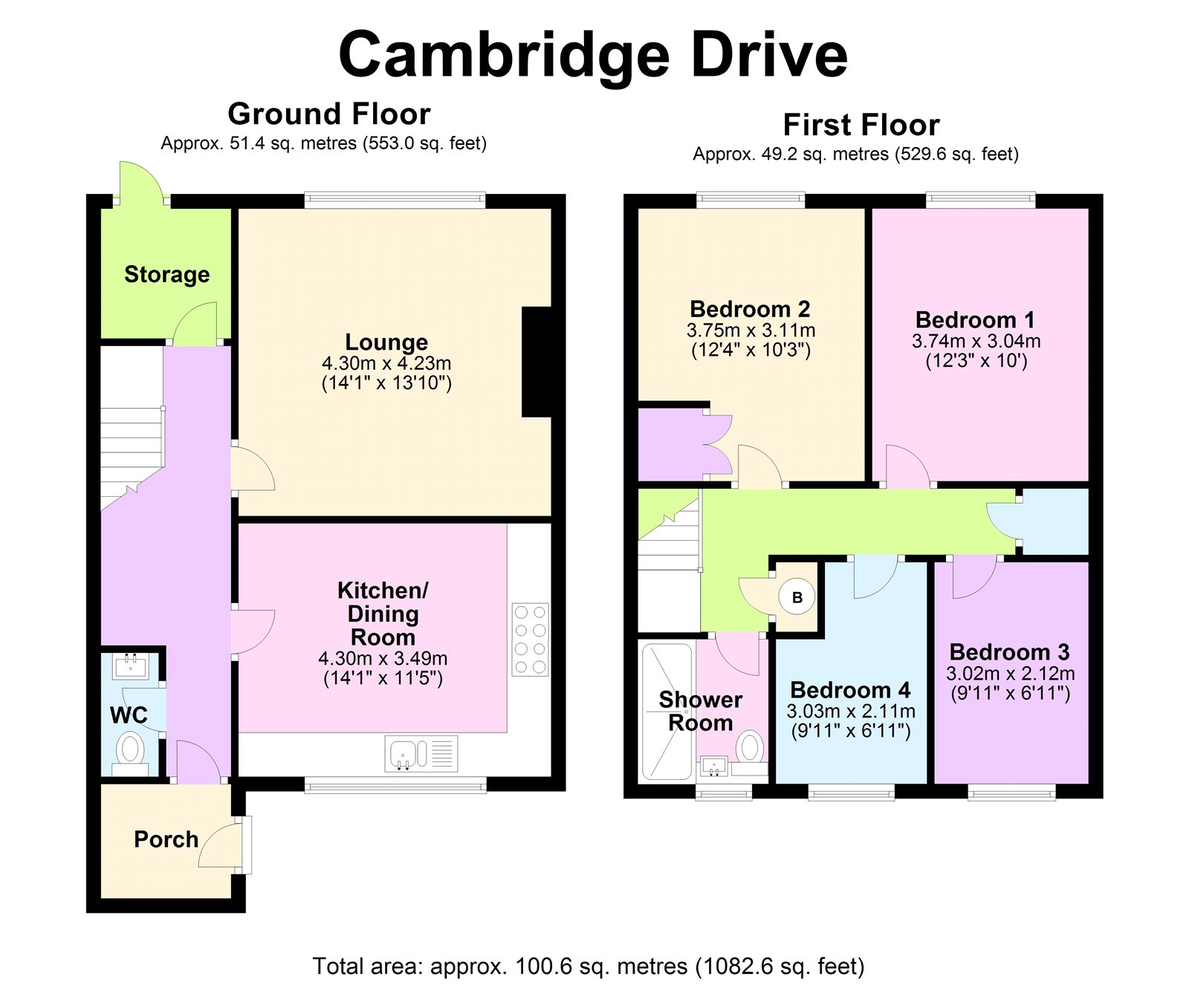- GREAT SIZED END TERRACED PROPERTY
- FOUR DOUBLE BEDROOMS
- OFF ROAD PARKING
- SHOWER ROOM
- GUEST WC
- SPACIOUS LOUNGE
- REAR GARDEN
- IDEAL FAMILY HOME
- WITHIN WALKING DISTANCE TO LOCAL SCHOOLS, SHOPS & MAJOR TRANSPORT LINKS
- HD PROPERTY VIDEO TOUR AVAILABLE
4 Bedroom End of Terrace House for sale in West Midlands
This four bedroom end-terrace family home offers generous living space and is perfect for modern family life. The property features a spacious lounge ideal for relaxing or entertaining, a well-appointed kitchen, and a convenient guest WC on the ground floor. Upstairs, you'll find a family shower room alongside the four double bedrooms. Outside, the home boasts a rear garden, perfect for outdoor activities, along with a large rear garage providing ample storage or parking. With additional parking available at the front and the benefit of no onward chain, this property is ready to become your family's new home.
Additional Information We are advised by the vendor that the property is freehold. We would strongly advise all interested parties to obtain verification through their own solicitor or legal representative.
This propety is a Non Standard Construction (Wimpey No Fines). For any Non Standard Construction properties, please refer to your mortgage broker or mortgage lender to confirm suitability.
Council Tax Band B.
EPC - D
Approach & Overview The property is approached via a large driveway with space for several cars and a front door into the:
Porch To include a storage cupboard and door to the hallway
Hallway To include stairs to the first floor landing and doors to:
Kitchen Diner Overlooking the front of the property.
To include a range of wall and base units and space for appliances
Lounge Overlooking the rear of the property
Guest WC To includea low level wc and a wash hadn basin
Landing To include a storage cupboard and doors leading to:
Bedroom One Overlooking the rear of the property
Bedroom Two Overlooking the rear of the property with a built in storage cupboard.
Bedroom Three Overlooking the front of the property
Bedroom Four Overlooking the front of the property
Family Shower Room Overlooking the front of the property. To include a large walk in shower, low level wc and a vanity sink unit
Rear Garden To include a paved seating area. The rest of the garden is laid to lawn with fence boundaries
Garage Up and over door to the front
Important Information
- This is a Freehold property.
Property Ref: 556332_FER220145
Similar Properties
Radlow Crescent, Marston Green, Birmingham, West Midlands, B37
2 Bedroom Terraced House | Offers Over £225,000
This charming two bedroom terraced home offers an inviting and modern living space, ideal for first-time buyers.
Oakfield Crescent, Marston Green, Birmingham, B37
2 Bedroom Terraced House | Offers Over £225,000
A beautifully presented two-bedroom mid-terraced home offering stylish and comfortable living. The ground floor features...
Partridge Close, Birmingham, West Midlands, B37
3 Bedroom Semi-Detached House | Offers Over £220,000
A lovely three -bedroom family home featuring a spacious lounge dining room, ideal for entertaining and family gathering...
Pear Tree Road, Shard End, Birmingham, West, B34
3 Bedroom Terraced House | Offers Over £230,000
This immaculate three-bedroom terraced home is an ideal first-time purchase, offering a perfect blend of style and pract...
Burnsall Close, Chelmsley Wood, Birmingham, West Midlands, B37
3 Bedroom Semi-Detached House | Offers Over £230,000
Lovely three bedroom semi-detached home nestled in cul-de-sac location. As you enter the property and go through the hal...
North Roundhay, Stechford, Birmingham, B33
3 Bedroom End of Terrace House | Offers Over £230,000
This charming three-bedroom family home offers a welcoming and comfortable living space ideal for family life. Upon ente...
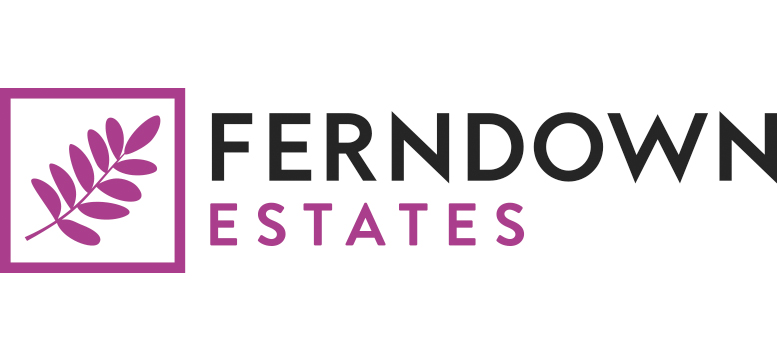
Ferndown Estates (Marston Green)
Marston Green, Marston Green, Birmingham, B37 7BS
How much is your home worth?
Use our short form to request a valuation of your property.
Request a Valuation
