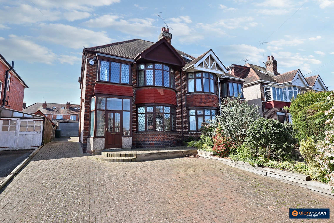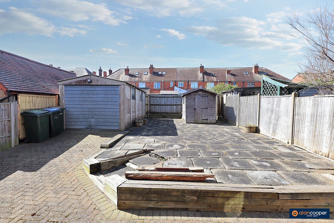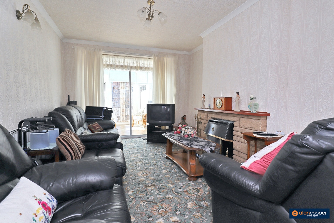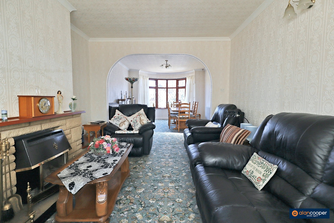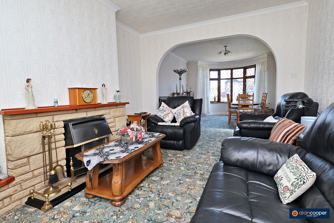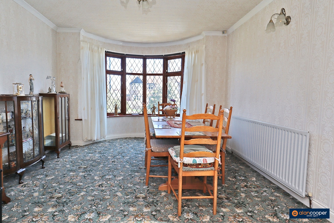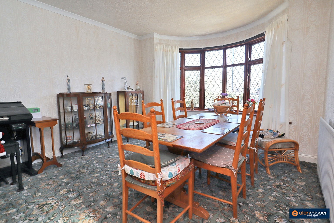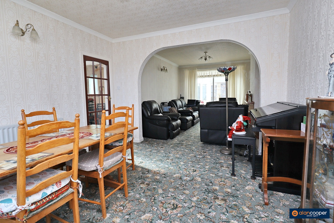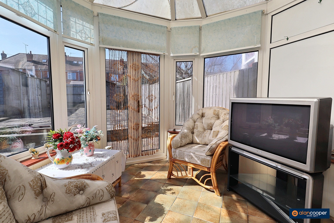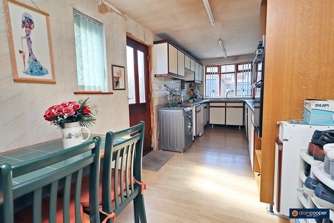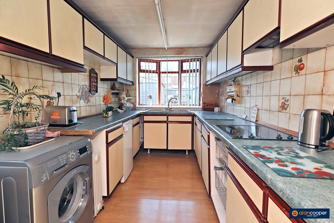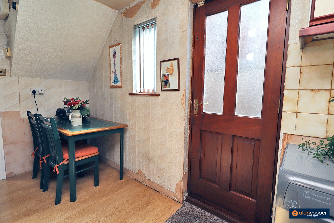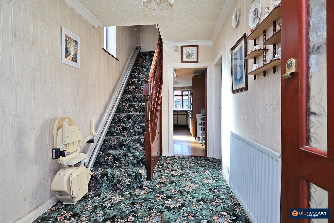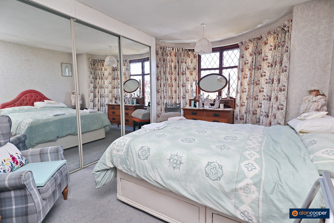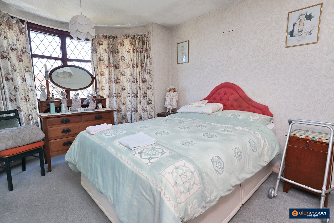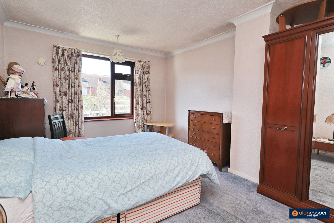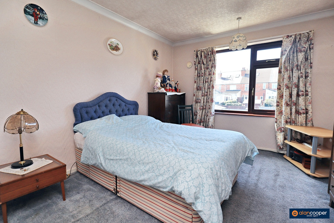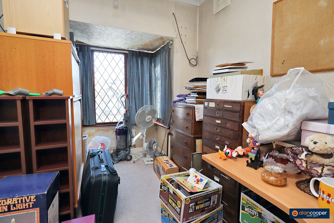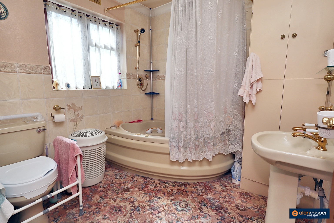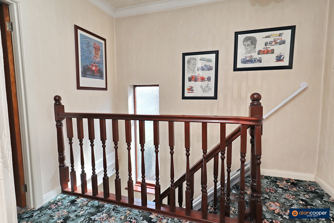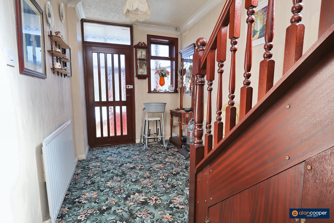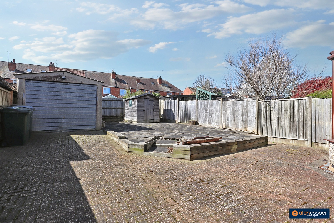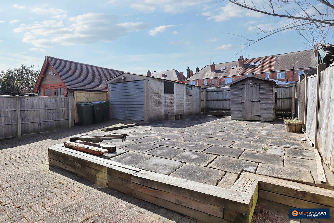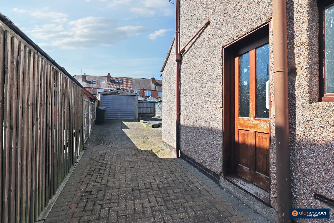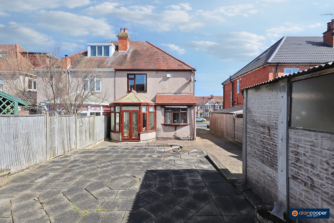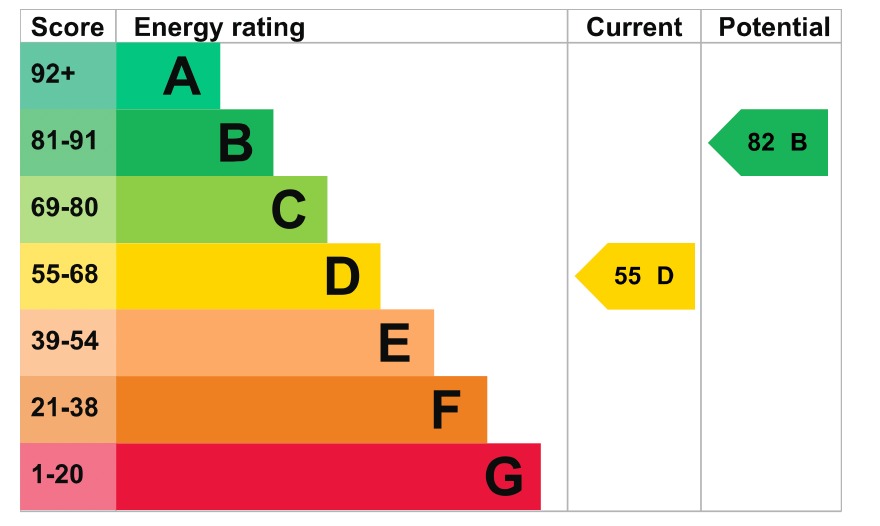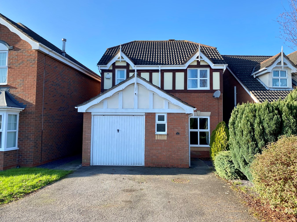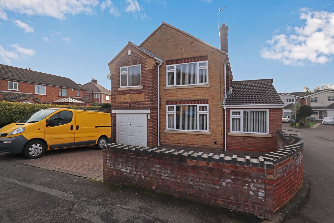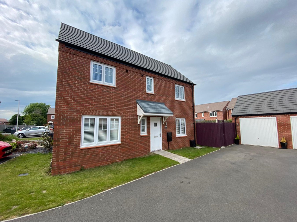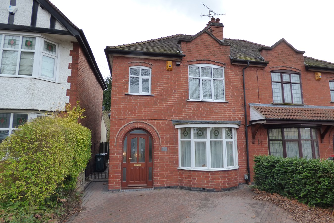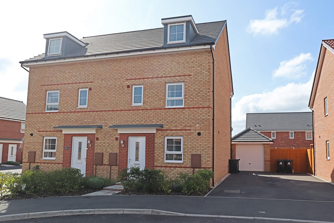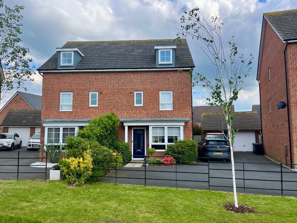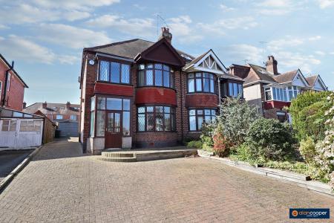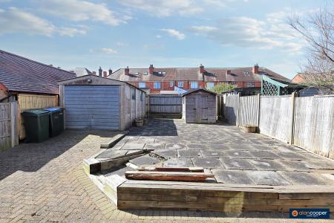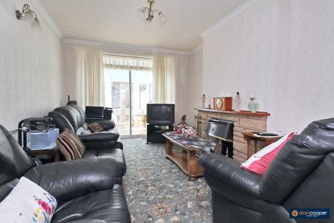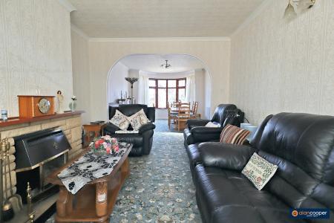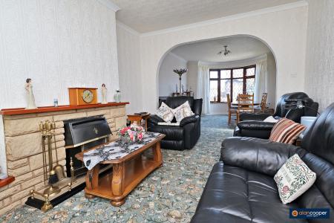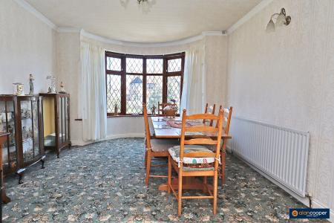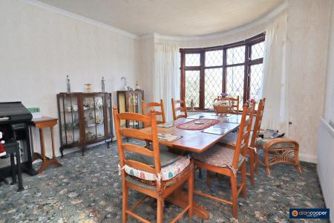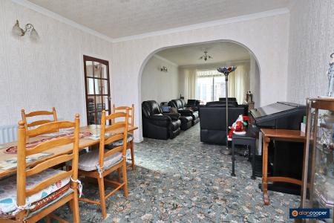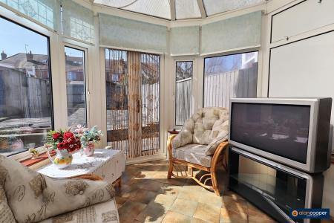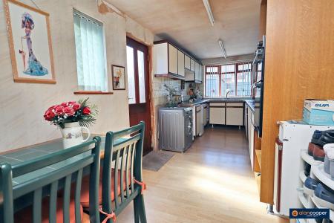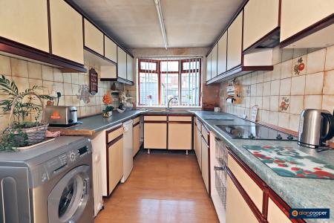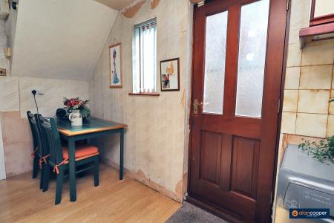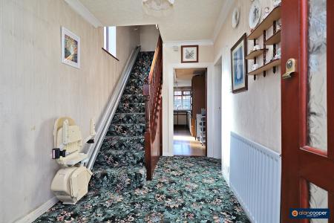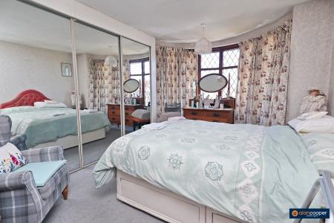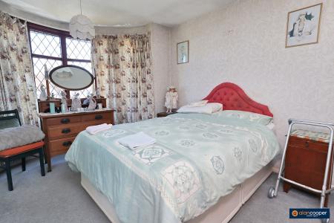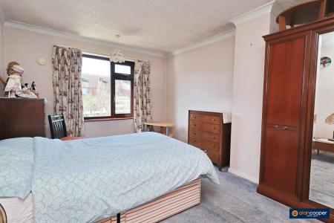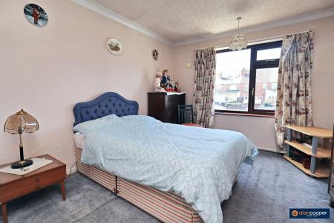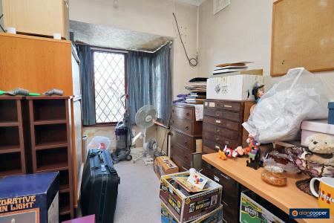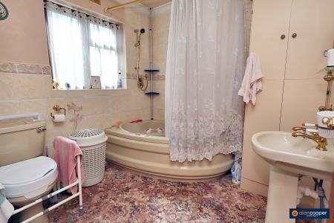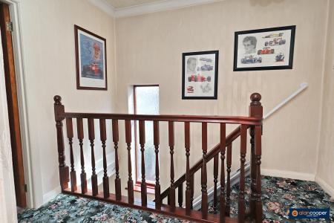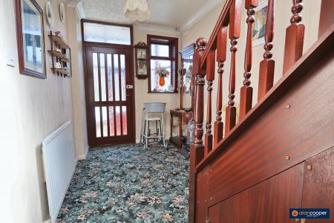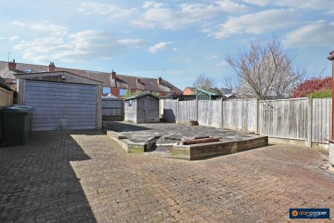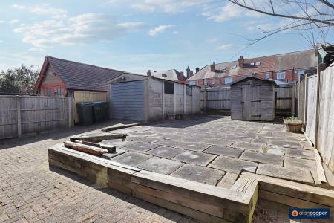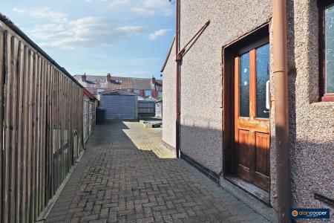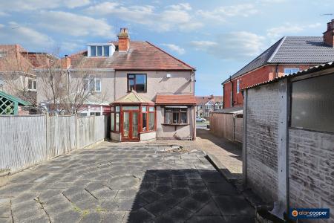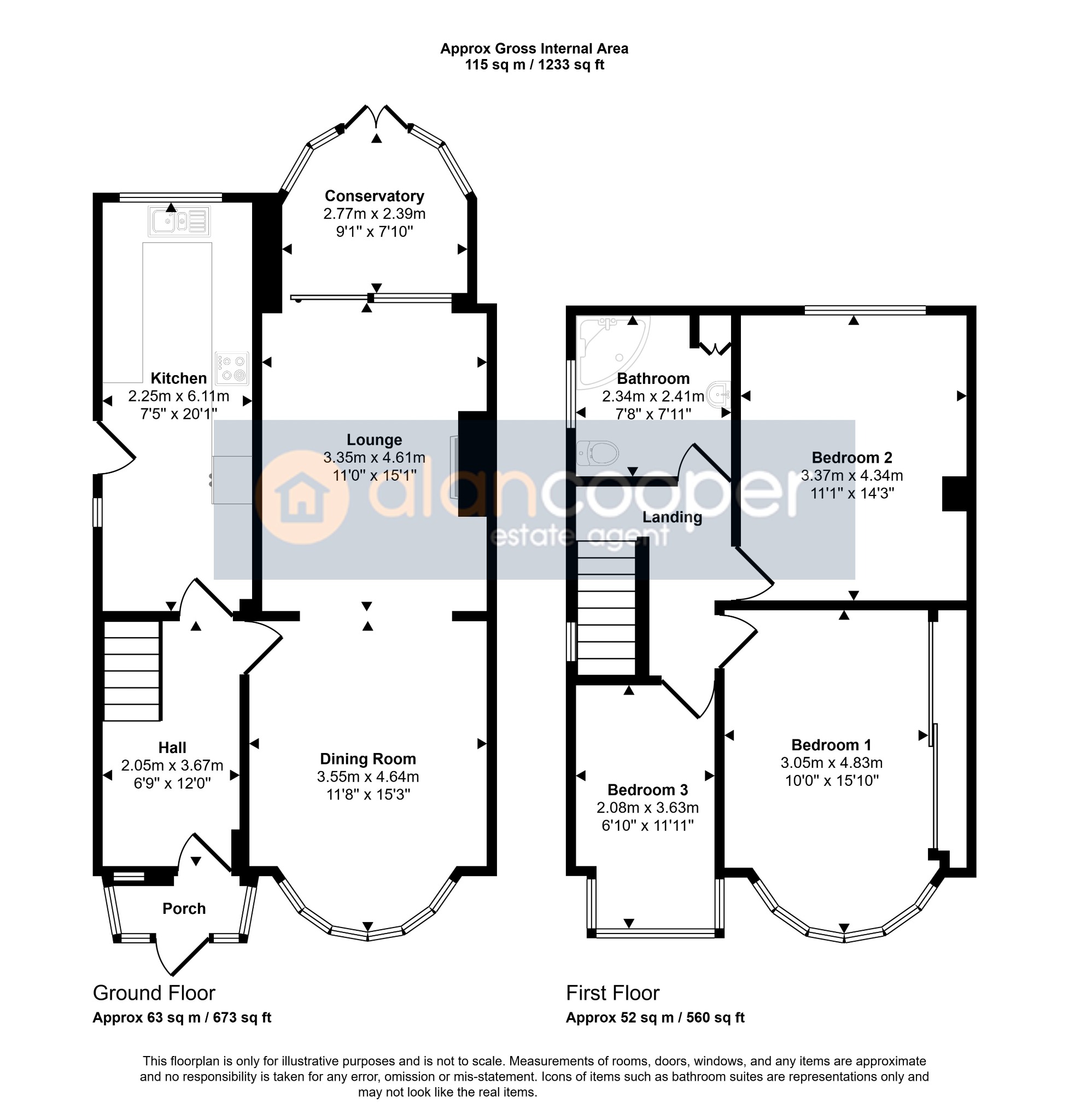- Semi Detached Residence
- Sought-After Location
- Lounge,Dining Room & Conservatory
- Breakfast Kitchen
- Three Bedrooms & Bathroom
- Driveway, Garage & Gardens
- Impressive Plot
- Ideal Family Home
- EPC Rating D
- Council Tax Band D
3 Bedroom Semi-Detached House for sale in West Midlands
Here is a traditional style Semi Detached Residence situated in a sought-after residential area of Coventry, convenient for daily access to Coventry City centre, loacal amenities, the motorway networks and being just 0.25miles to St Christopher's Primary School.
The property is considered the ideal family home with an impressive plot. Having gas central heating and double glazing with two reception rooms and three bedrooms.
The accommodation briefly comprises; Porch, hall, lounge, dining room, conservatory and breakfast kitchen. Landing, three bedrooms and bathroom. Driveway, garage and garden.
Our experienced sales team are always on hand to answer any questions you may have and guide you through the buying process.
PorchHaving a wooden double glazed front entrance door with side windows.
HallHaving a double glazed front entrance door, central heating radiator, double glazed window and staircase leading to the first floor.
Lounge11' 0" x 15' 1"Having a gas fire with feature surround, central heating radiator and double glazed sliding doors to the conservatory.
Dining Room11' 8" x 15' 3"Having a central heating radiator and a double glazed bay window to the front elevation.
Conservatory9' 1" x 7' 10"Having upvc sealed unit double glazed windows and upvc sealed unit double glazed French doors leading to the rear garden.
Breakfast Kitchen7' 5" x 20' 1"Having a single drainer sink unit with mixer tap, fitted base unit, additional base cupboards and drawers with work surfaces and wall cupboards. Built-in oven, hob and extractor fan. Plumbing for an automatic washing machine and space for a fridge. Two double glazed windows and double glazed door leading to the side of the property.
LandingServing the first floor accommodation, having a double glazed window and loft access above.
Bedroom 110' 0" x 15' 11"Having mirror sliding wardrobes, central heating radiator and double glazed bay window.
Bedroom 211' 1" x 14' 3"Having a central heating radiator and double glazed window.
Bedroom 36' 10" x 11' 11"Having a central heating radiator and double glazed bay window.
Family Bathroom7' 8" x 7' 11"Having a coloured suite comprising of a corner bath, pedestal wash hand basin and low level WC. Airing cupboard, central heating radiator and double glazed window.
DrivewayHaving a block paved driveway to the front and side of the property with direct access to the garage.
GarageBeing recessed to the rear of the property with an up and over entrance door with direct access to the driveway.
GardensHaving a block paved patio, steps up to a further pave patio and fenced boundaries.
Local AuthorityCoventry City Council
Agents NoteWe have not tested any of the electrical, central heating or sanitary ware appliances. Purchasers should make their own investigations as to the workings of the relevant items. Floor plans are for identification purposes only and not to scale. All room measurements and mileages quoted in these sales details are approximate. Subjective comments in these details imply the opinion of the selling Agent at the time these details were prepared. Naturally, the opinions of purchasers may differ. These sales details are produced in good faith to offer a guide only and do not constitute any part of a contract or offer. We would advise that fixtures and fittings included within the sale are confirmed by the purchaser at the point of offer. Images used within these details are under copyright to Alan Cooper Estates and under no circumstances are to be reproduced by a third party without prior permission.
Important Information
- This is a Freehold property.
- This Council Tax band for this property is: D
Property Ref: 447_397187
Similar Properties
Sterling Way, Maple Park, Nuneaton, CV11
3 Bedroom Detached House | Guide Price £300,000
Here is a modern Detached House situated within a highly favoured residential area and offering well planned accommodati...
Berrington Road, Nuneaton, CV10
3 Bedroom Detached House | Guide Price £300,000
Here is a superb Detached House offering vastly improved and extended family accommodation with three reception rooms an...
Ashtree Close, Royal Park, Nuneaton, CV11
3 Bedroom Detached House | Guide Price £300,000
Call us to view! Here is a truly superb modern double fronted detached residence in a sought after location. Featuring ...
3 Bedroom Semi-Detached House | Guide Price £303,800
Here is a superb traditional style Semi Detached House pleasantly situated along this highly favoured residential thorou...
4 Bedroom Semi-Detached House | Guide Price £310,000
Here is a truly superb three storey Semi Detached Residence offering well planned accommodation presented in excellent o...
Topiary Road, St James' Gate, Weddington, Nuneaton, CV10 0FT
4 Bedroom Semi-Detached House | Guide Price £310,000
Here is a superbly appointed modern three Storey Semi Detached Residence built by Barratt Homes to a high specification...

Alan Cooper Estates (Nuneaton)
22 Newdegate Street, Nuneaton, Warwickshire, CV11 4EU
How much is your home worth?
Use our short form to request a valuation of your property.
Request a Valuation
