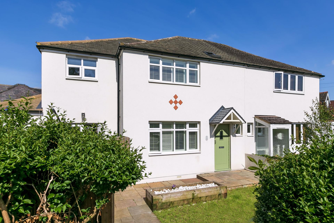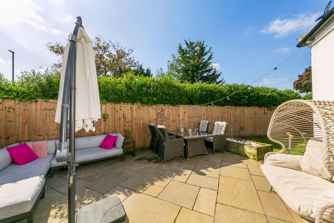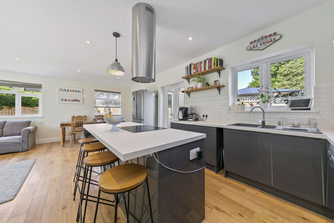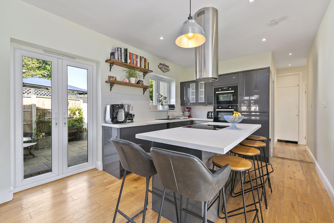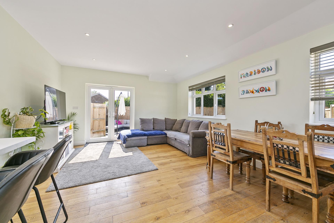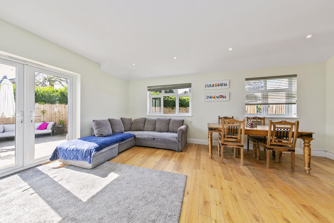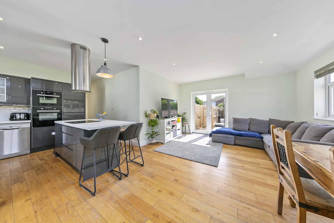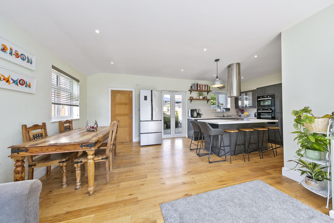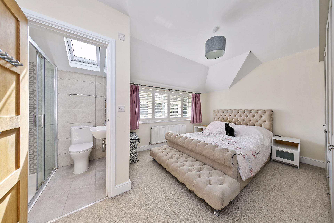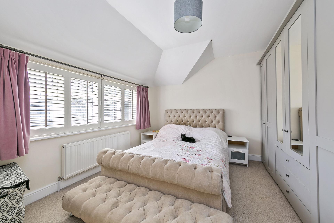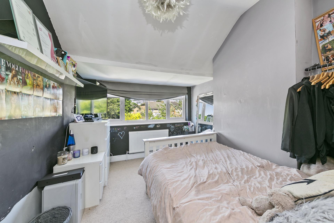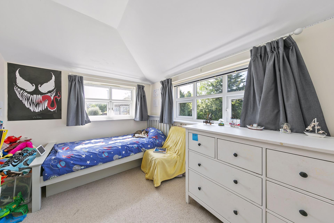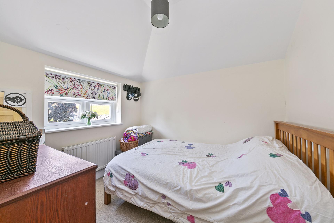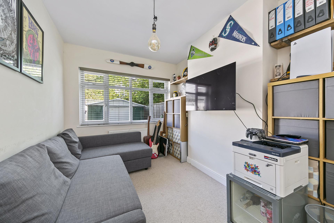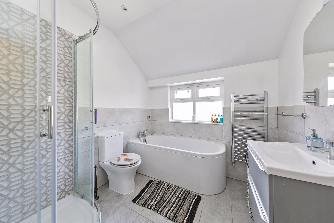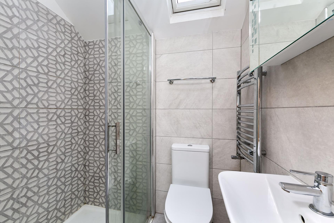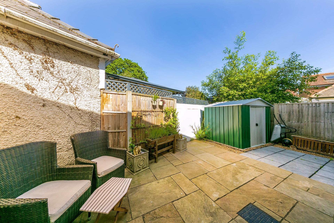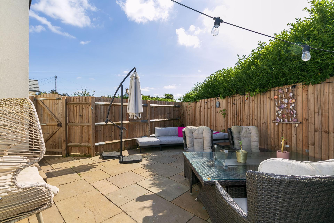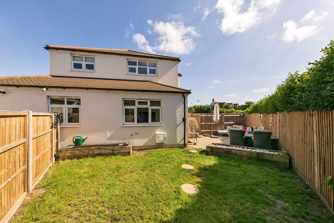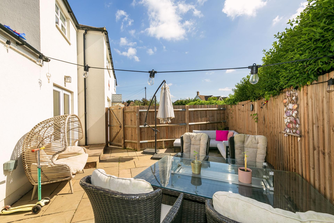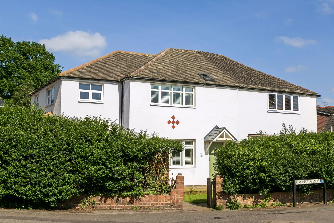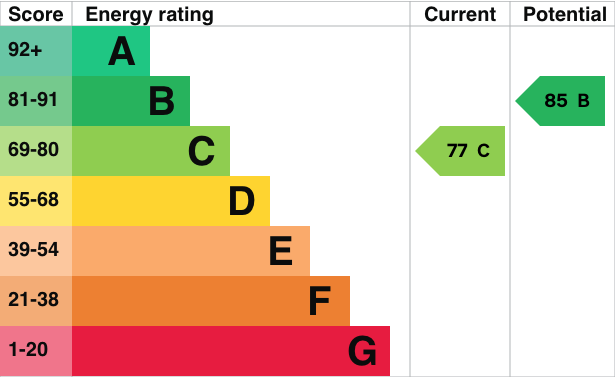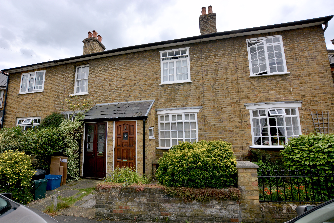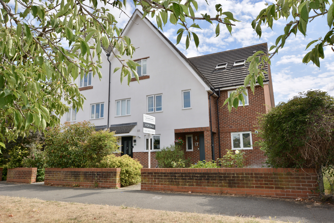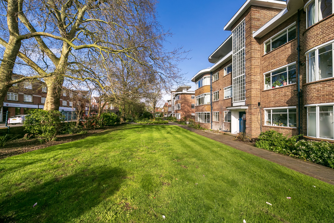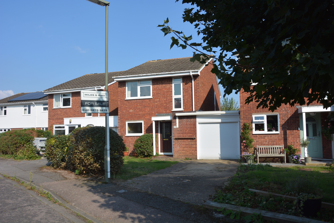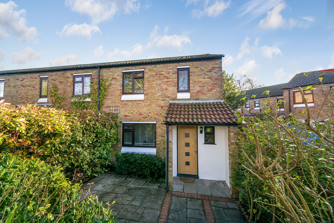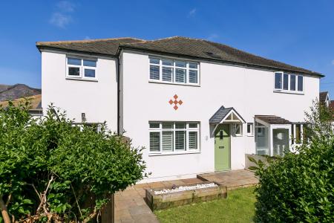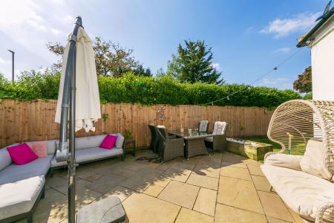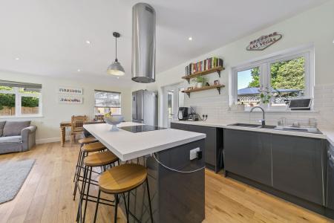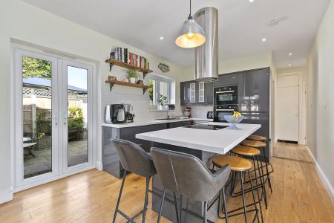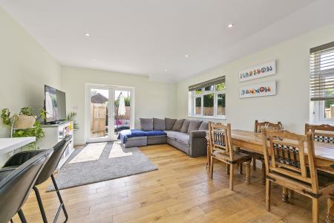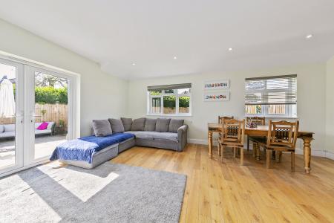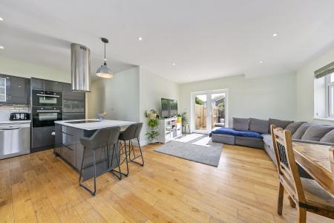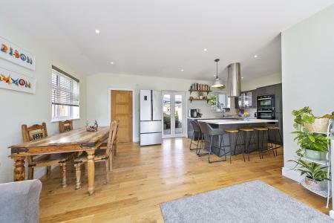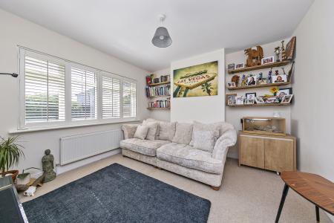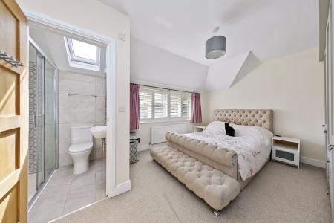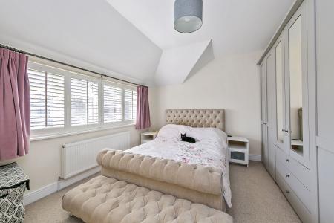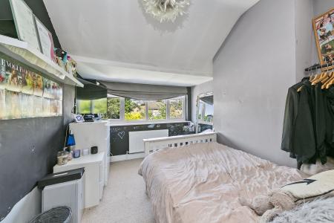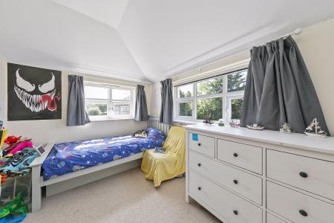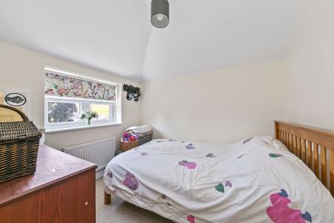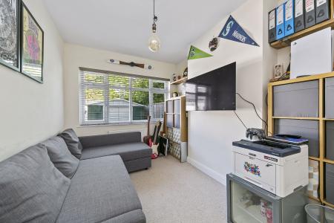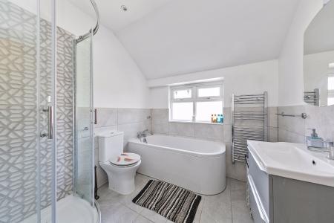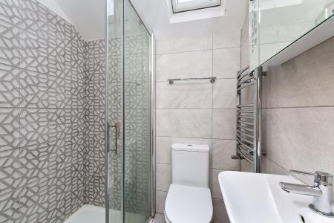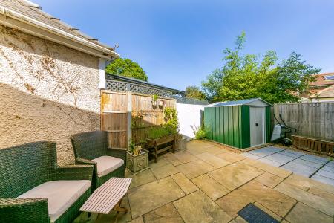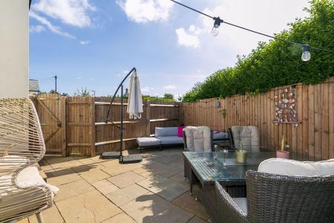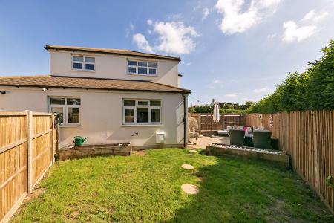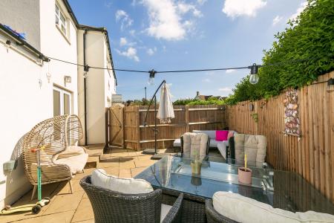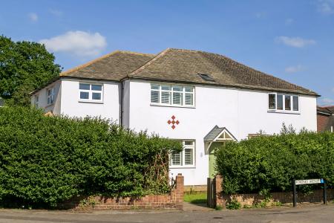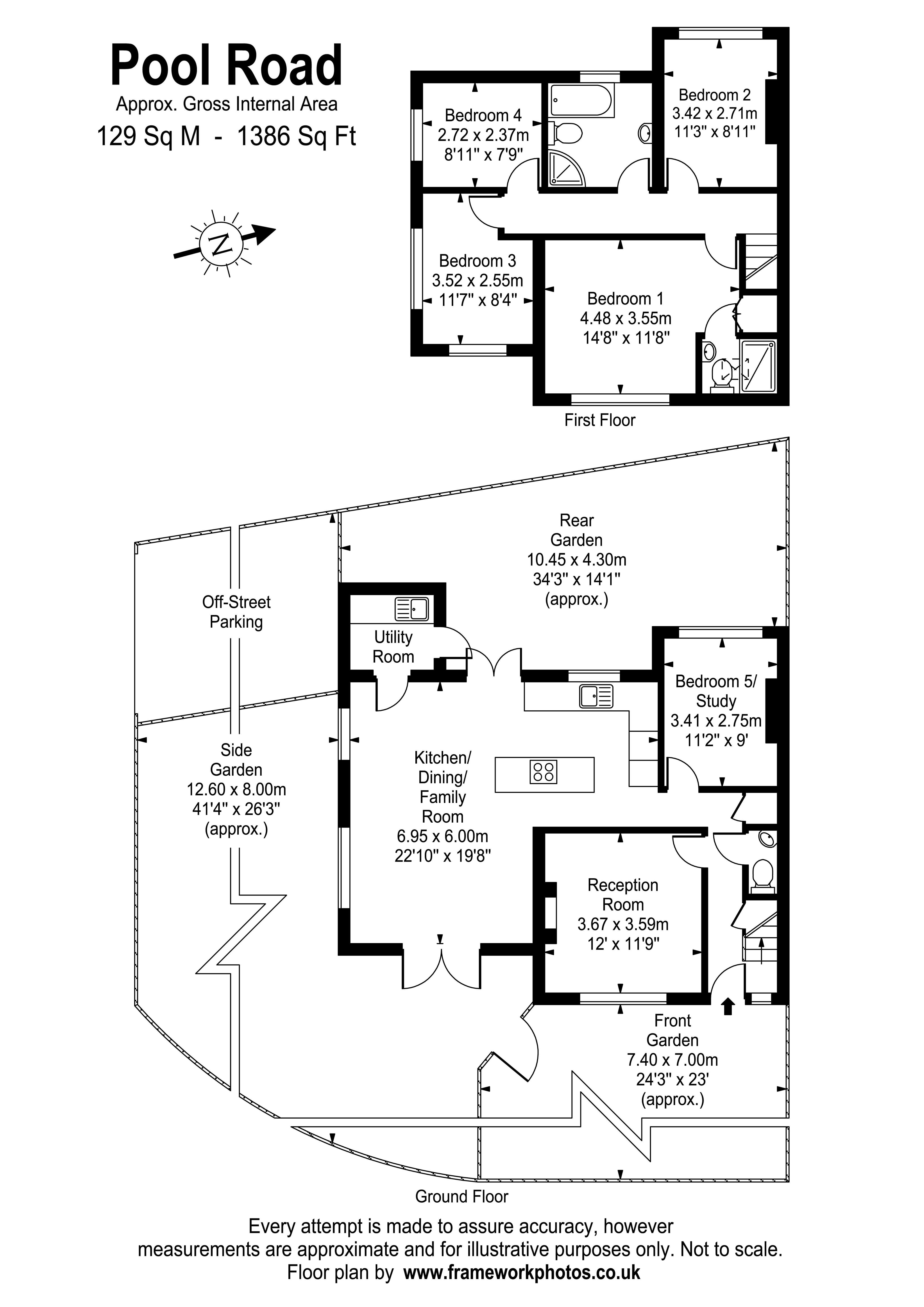4 Bedroom House for sale in West Molesey
A recently refurbished and extended four / five bedroom family home with the advantage of driveway parking and gardens to three sides.
This attractive family home underwent an extensive programme of work in 2019 including a substantial two storey side extension and complete internal refit; new wiring, lighting, plumbing and heating, new internal wood doors, and all walls and ceilings were re-plastered. Other works included a brand-new roof, newly installed double glazing, together with an additional layer of external render making it an energy efficient home – high 'C' rating.
The ground floor provides entrance hall with useful under-stairs cloaks cupboard, and adjacent to this, is a separate guest W.C. A good size reception room overlooks the front garden, and a further reception room overlooking the rear garden, would make a comfortable bedroom, study or playroom. The main feature of the ground floor is an impressive open-plan kitchen / dining / family room, laid with engineered oak floor-boards with underfloor heating, and is cleverly designed with its 'triple-aspect' to maximise natural light. There are two sets of double doors opening to separate patio/terraces. The kitchen is fully integrated with central island / breakfast bar, off-set against a suspended extractor hood and a stylish industrial style pendant lamp. To complete the ground floor is a useful utility / laundry room with sink unit and work surface, tall storage cupboard, shelving, and plumbing for a washing machine and separate dryer.
Upstairs the principal bedroom features built-in storage and an ensuite shower room with oversized shower complete with a large suspended rain shower-head. There are three further bedrooms on this floor, all being served by a spacious and well-appointed main bathroom with bath and separate shower. The attic is part-boarded, and fitted with a loft-ladder to provide useful additional storage.
Outside the three gardens are landscaped with sandstone, natural lawn to the front and side with close-board fencing, and finished with attractive boxed planters, external lighting and water taps. The rear garden / patio area is fully enclosed with a storage shed. The current owners added a new driveway (parking space for one car). EPC C.
Early viewing recommended - please call the vendors sole agent to book your viewing appointment on 020 3875 3875.
Location: The property is situated on a wide corner position (Monks Avenue and Pool Road), close to local West Molesey shops and within easy access of schools, library, bus stops and Molesey Heath Nature reserve. Hampton Court Station (TFL ZONE 6) and Bridge Road with its bustling cafés, restaurants, and antique shops is accessible by car, cycle and bus (approximately 1.5 miles away) whilst Molesey's main High Street shops are about a mile away. Nearby bus routes connect with Kingston, Hersham and Walton-On-Thames.
Important Information
- This is a Freehold property.
Property Ref: EAXML14612_11962298
Similar Properties
2 Bedroom House | Guide Price £675,000
A charming two double bedroom Victorian terraced house tucked away in a quiet cul-de-sac in central Teddington with an e...
4 Bedroom End of Terrace House | Asking Price £675,000
A modern and well presented four bedroom, two bathroom, end of terrace property with a south facing rear garden and the...
Kingfisher Court, Bridge Road, East Molesey
3 Bedroom Flat | Guide Price £675,000
A spacious and tastefully refurbished three bedroom second (top) floor apartment in the highly sought after Kingfisher C...
Winchilsea Crescent, Hurst Park
4 Bedroom House | Offers in region of £695,000
A four bedroom, two bathroom, detached house with driveway parking and garage, situated in quiet location on the East/We...
3 Bedroom End of Terrace House | Guide Price £699,950
A recently refurbished three bedroom, two bathroom, end of terrace property situated in a popular part of central Teddin...
4 Bedroom House | Offers in excess of £700,000
Miles & Bird are pleased to offer this attractive, two storey, double fronted property offers extremely versatile living...
How much is your home worth?
Use our short form to request a valuation of your property.
Request a Valuation

