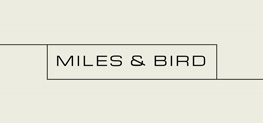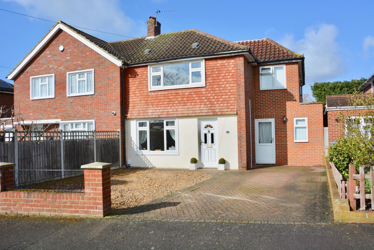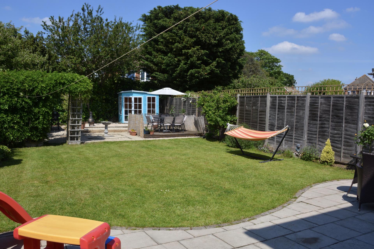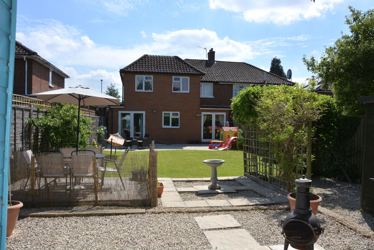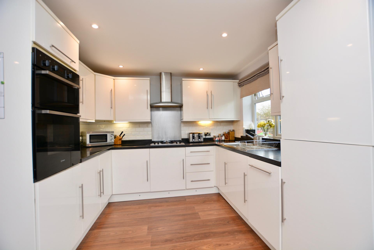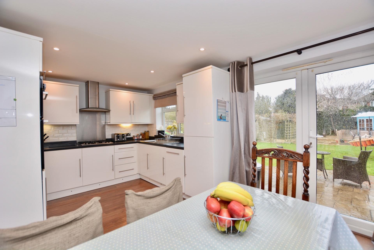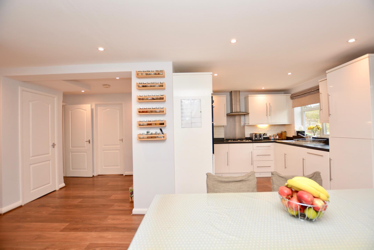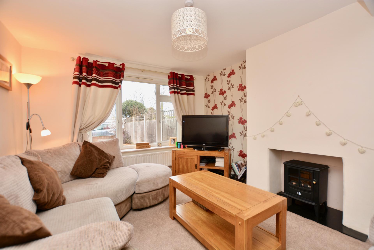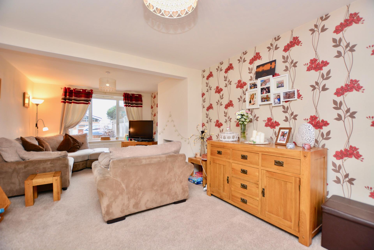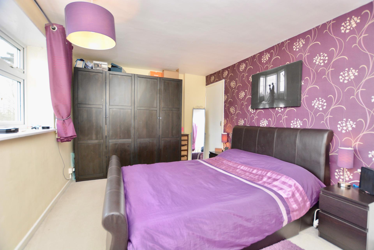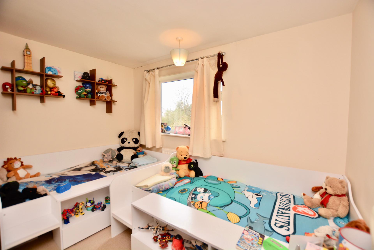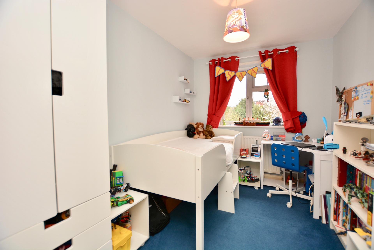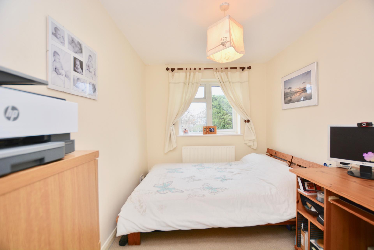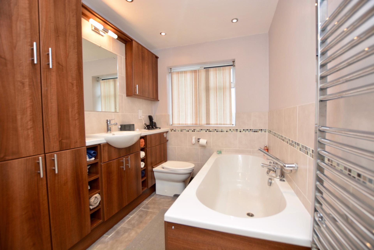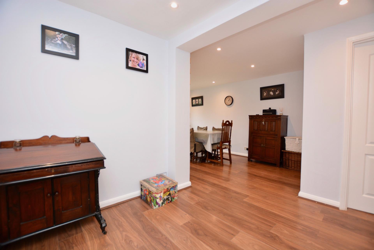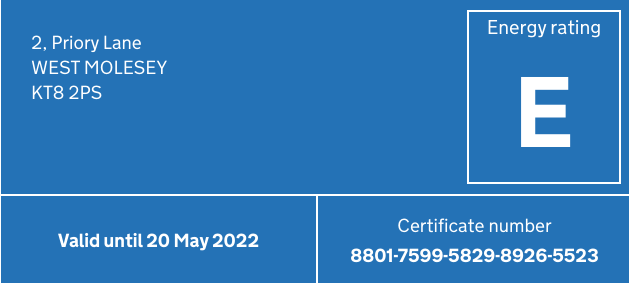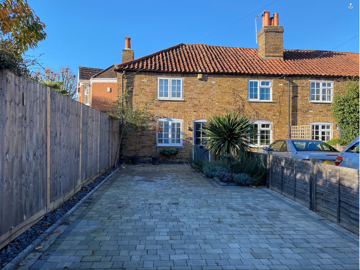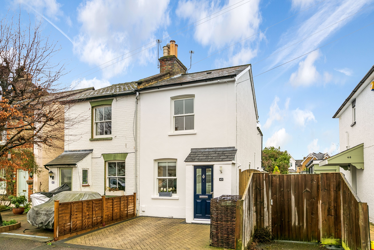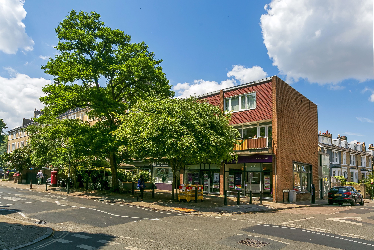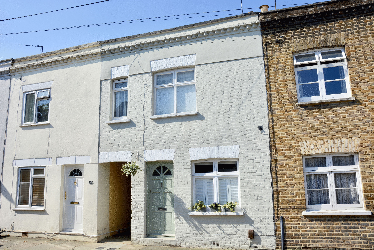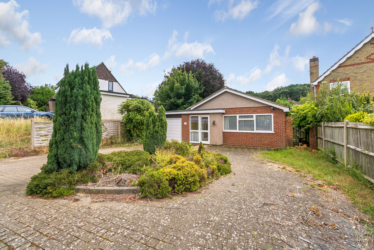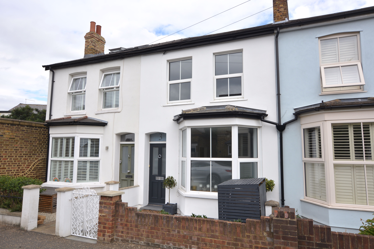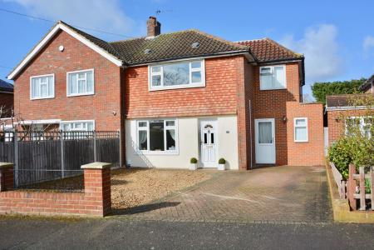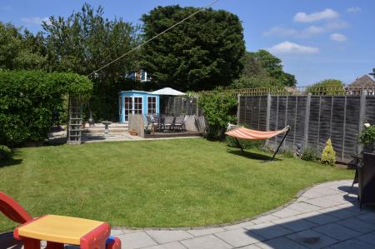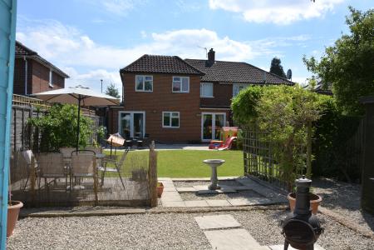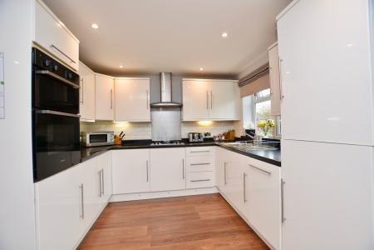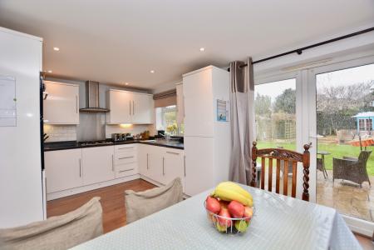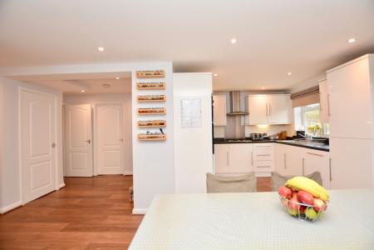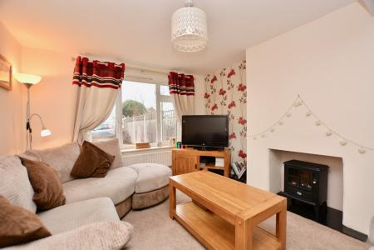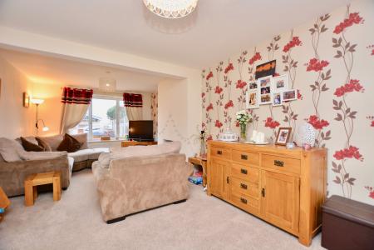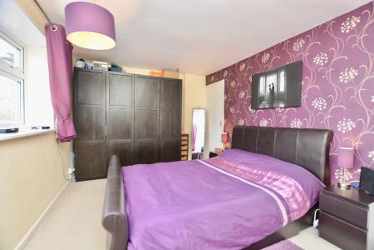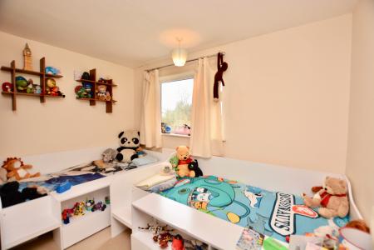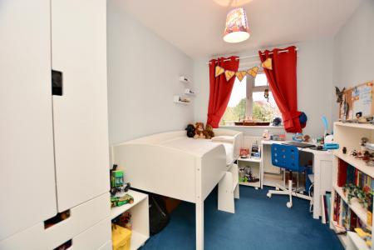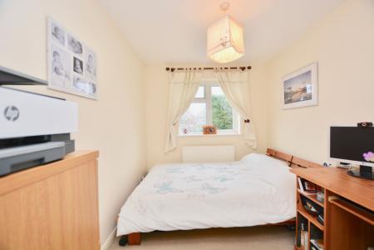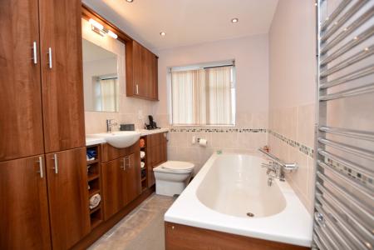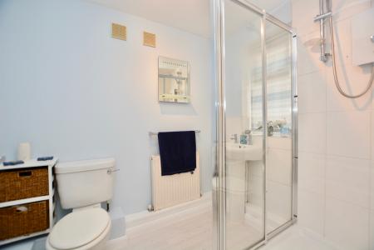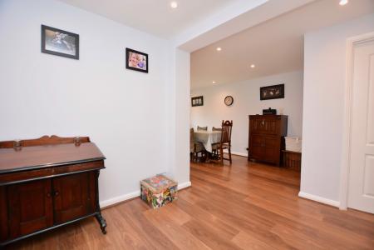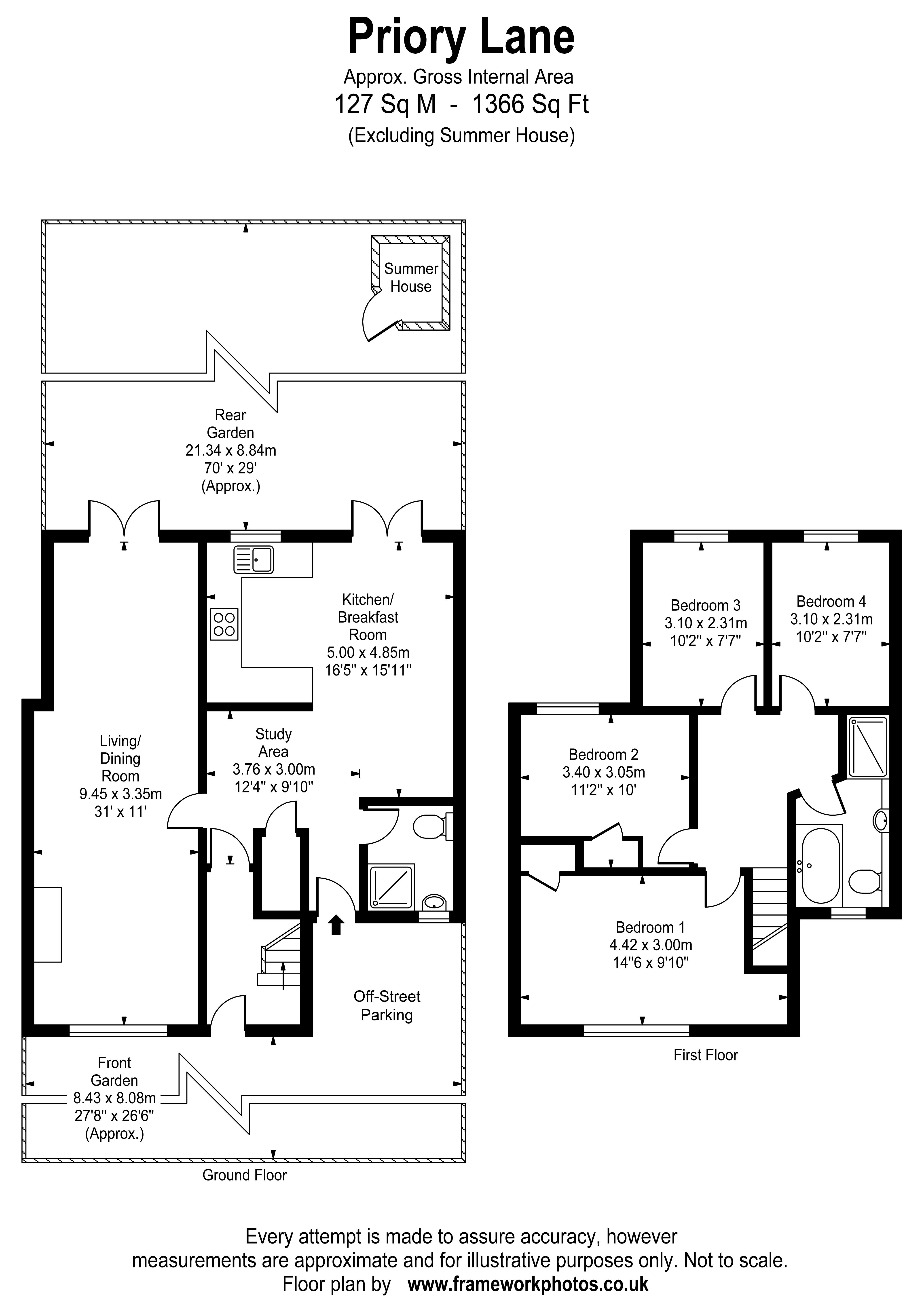- Extended family home
- Over 126 sq m | 1355 sq ft
- Impressive rear garden
- OSP for 3 cars
- Four good bedrooms
- Smart family bathroom
- Downstairs shower room
- Large double reception
- Extended kitchen / diner
- Play area / study
4 Bedroom House for sale in West Molesey
An attractive and well-presented four-bedroom, two-bathroom, semi-detached family home with the advantage of a lovely 70' x 30' private rear garden and a good frontage with comfortable driveway parking for at least three cars.
Extended and modernised in recent years this home provides lateral accommodation over just two floors with good loft storage.
The ground floor comprises flexible living space and consists of an entrance hall opening to a central play area / study, partially open to kitchen / diner, with deep understairs storage cupboard. Immediately off to the left is a bright and spacious double reception room, currently set up with sitting room (front aspect) and a family room with twin doors opening to the patio. The extended kitchen / diner has a modern well-equipped kitchen with integrated appliances and there is also plenty of space for a large dining table, again with twin-doors opening to the patio. To complete the ground floor there is a useful downstairs shower room with W.C and washbasin, as well as an inner lobby with secondary door to the front garden / driveway.
Upstairs the first-floor landing has a nice open feel. The main bedroom and second double adjoin, both with built-in wardrobes, whilst the two back bedrooms are identical in size (small doubles / large singes) perfect children's rooms / guest / or home-work spaces. The main family bathroom is a nice feature with plenty of storage and was re-modelled by the current owners to provide bath and a separate step-in shower. Other benefits include double glazing and gas central heating with recently installed LED spotlights to the kitchen / diner.
Externally the rear garden is private and secluded with large patio spanning the full width of the house with a good central lawn having side boarders. There is a further seating area under decking as well as a small summer house.
Location: Priory Lane is a side road off West Molesey High Street. There are good schools in the vicinity with Chandlers Field nearby as well St. Albans Catholic Primary in Beauchamp Road. Wonderful walks are found nearby in Molesey Heath nature reserve and the Wilderness (aka Neilson recreation / playground and park). Local shops and bus routes into Walton, Hersham, East Molesey, and the village area of Hampton Court with its station, Palace and excellent cafes and restaurants. Kingston with its comprehensive shopping and amenities is also easily accessible.
Important Information
- This is a Freehold property.
Property Ref: EAXML14612_10817609
Similar Properties
Bell Cottage, Bell Road, East Molesey
2 Bedroom End of Terrace House | Guide Price £650,000
A pretty end of terrace cottage (dated to the late C18) sympathetically modernised by the current owner and is absolutel...
3 Bedroom House | Guide Price £650,000
An attractive Victorian semi-detached character property situated in a well regarded East Molesey Village side road, com...
3 Bedroom Flat | Guide Price £650,000
SALE AGREED BY MILES & BIRD. A spacious three-bedroom duplex flat with private balcony forming part of a highly desirabl...
2 Bedroom House | Asking Price £659,950
A charming two double bedroom Victorian cottage, full of character, with independent upstairs bathroom and a lovely sunn...
3 Bedroom Bungalow | Guide Price £665,000
A detached three bedroom bungalow tucked away in a quiet cul-de-sac location in a desirable residential area, set back f...
2 Bedroom House | Guide Price £670,000
A traditional two double bedroom, two bathroom, Victorian home presented in excellent overall condition with an incredib...
How much is your home worth?
Use our short form to request a valuation of your property.
Request a Valuation
