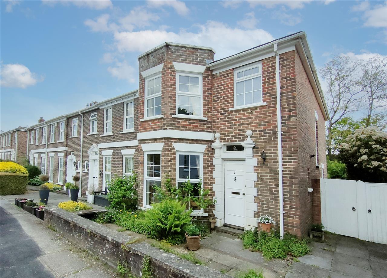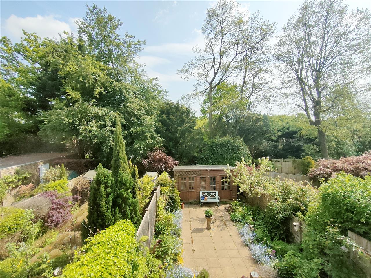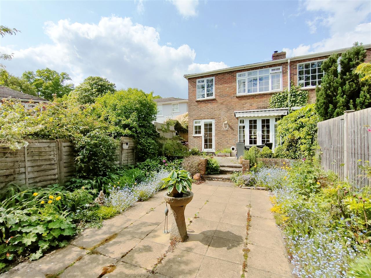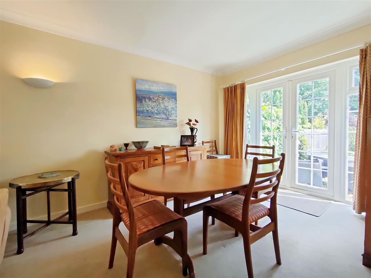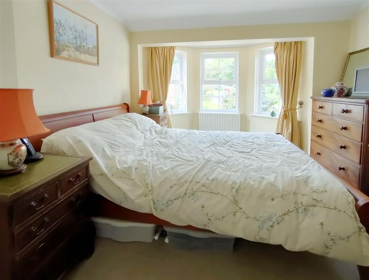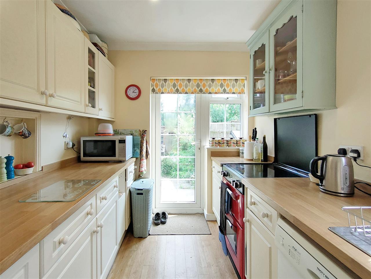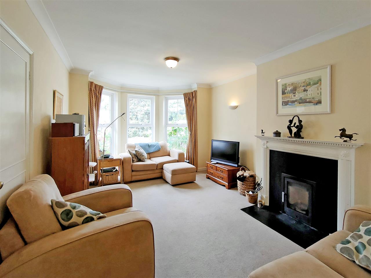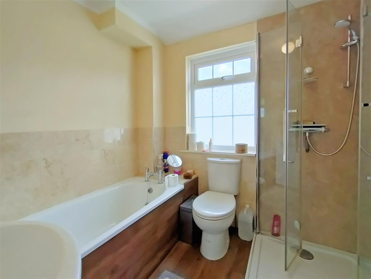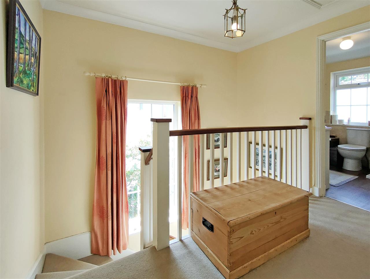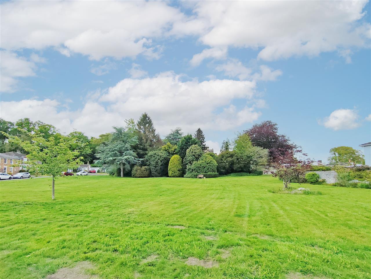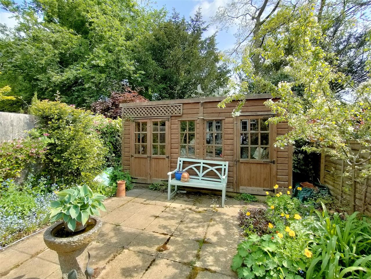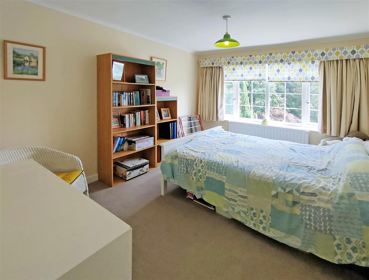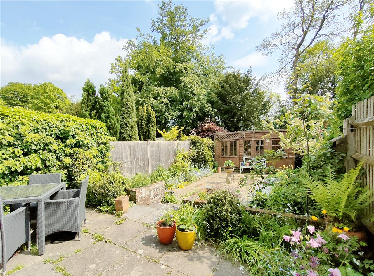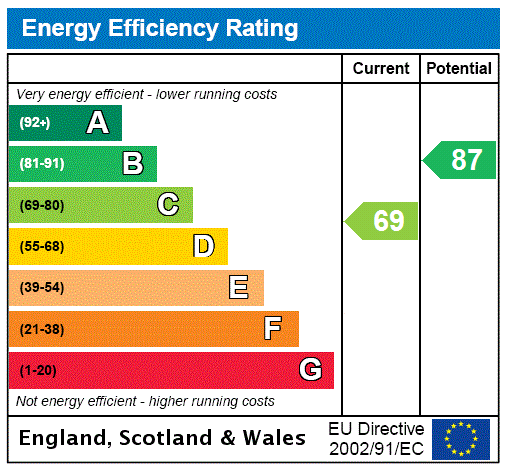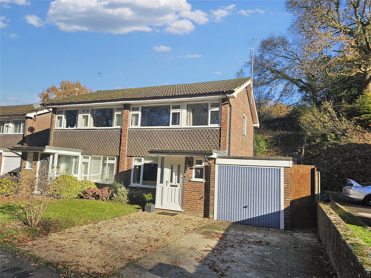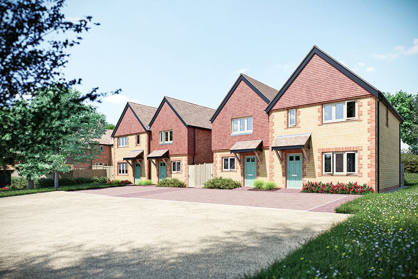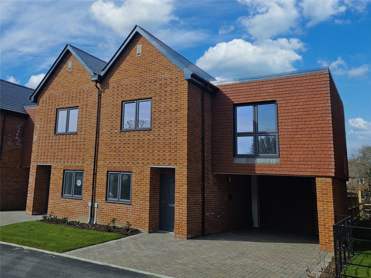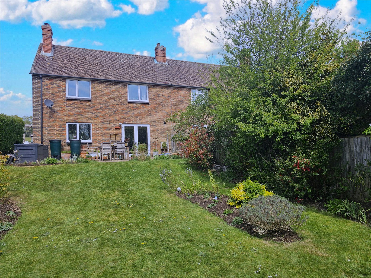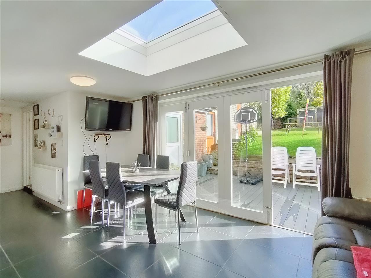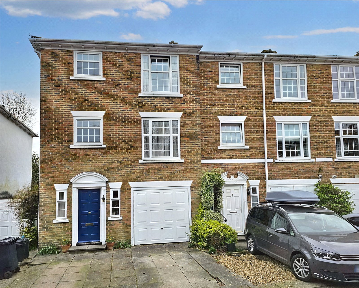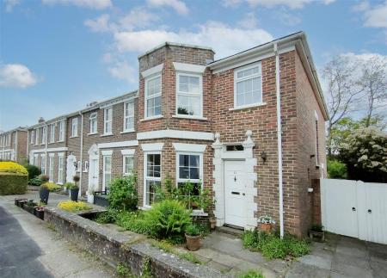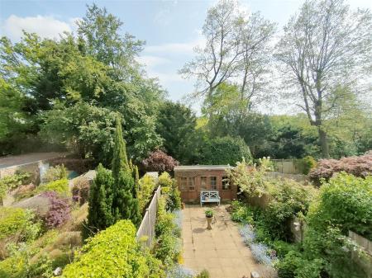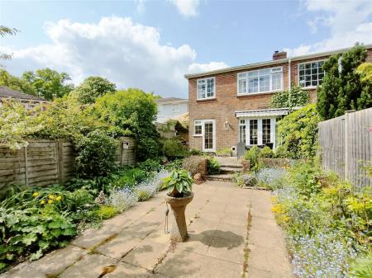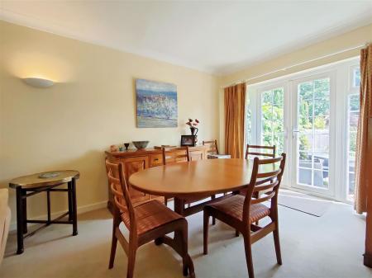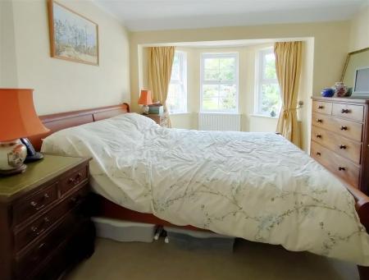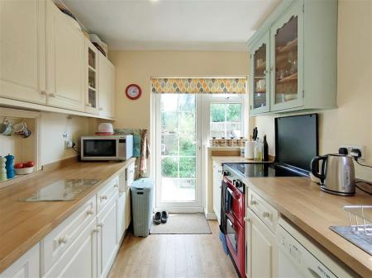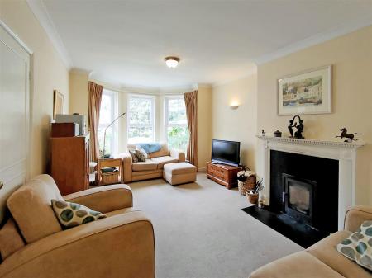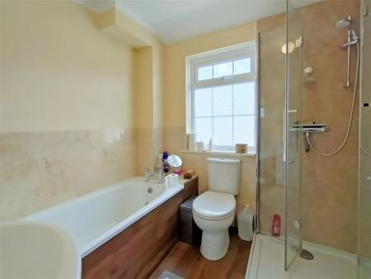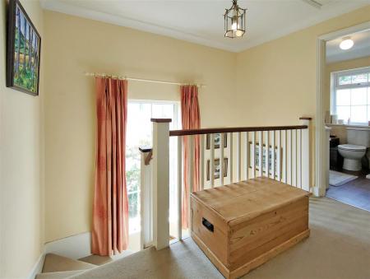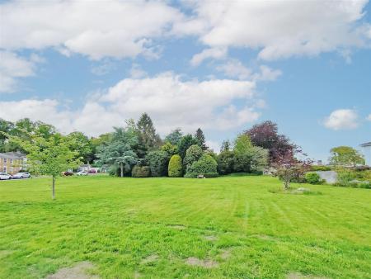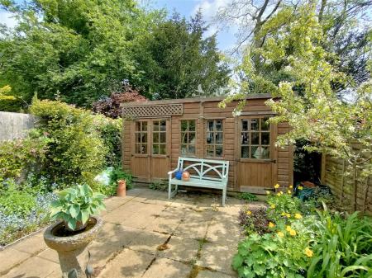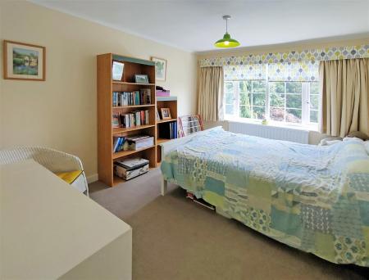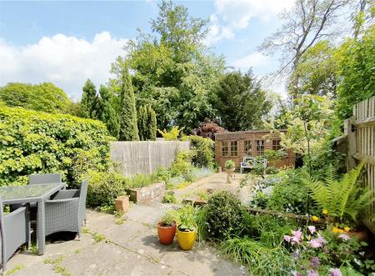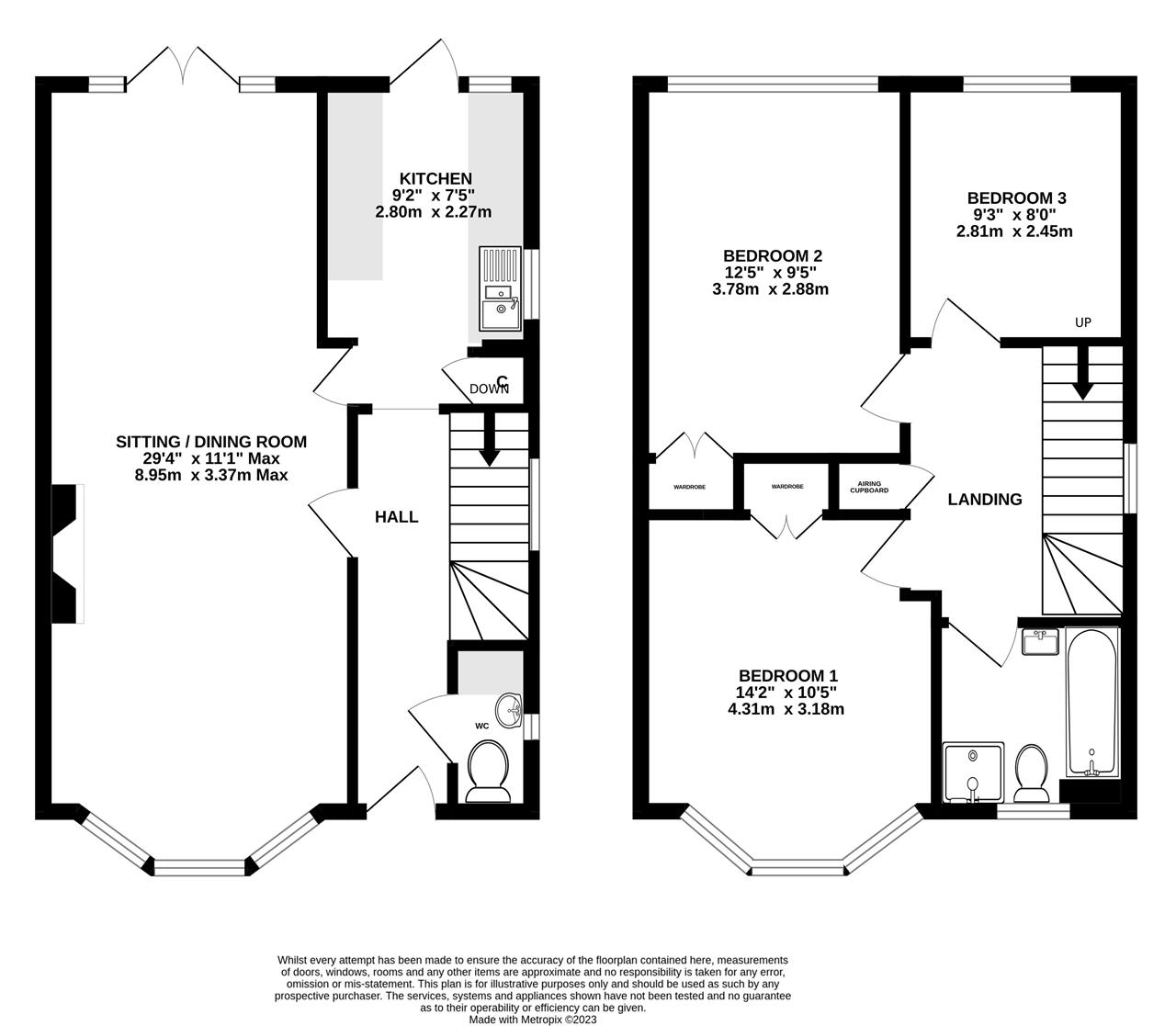- A well presented Regency style end-of-terrace home
- Sought-after residential close
- 29'4 dual-aspect Sitting/Dining Room
- Kitchen, Bathroom, Cloakroom/laundry room
- Garage and Southerly Garden with studio
3 Bedroom Terraced House for sale in West Sussex
The home enjoys well proportioned accommodation and being at the end of the terrace, there is a window to the side that provides the home with additional light and feeling of space.
Much of the ground-floor has woodblock flooring adding to the charm and character of the home. The hallway accesses the principal rooms and the cloakroom which doubles as a laundry room having space and plumbing for a washing machine.
The 29'4 dual-aspect Sitting/Dining Room has a feature bay to the front aspect and double doors to the rear leading to the garden. There is a traditional fireplace fitted with a woodburner.
The Kitchen is also dual-aspect and boasts a good range of wall and base units with contrasting worksurfaces, tiled splashbacks and space for appliances. There is a useful store cupboard and a door to the rear garden.
To the first-floor there are three bedrooms, two of which have double wardrobe cupboards and the bathroom has been redesigned to now offer both a bath and separate shower cubicle.
Other features include double glazed windows and a gas heating system.
To the front of the property there is a paved area suitable for pots etc. A side gate leads to the private southerly garden which has been designed for ease of maintenance yet enjoys an attractive and colourful look. Being laid predominately to paving with well established flower and shrub beds, there is also a raised patio area adjacent to the rear of the home which is ideal for al-fresco dining and has a sun canopy.
Garage - Situated in a nearby compound with an up & over door.
Communal Area - the homes within Heathfield Park enjoy the use of a large green and residents have a key allowing access to the adjacent Midhurst Common. A footpath leads to Carron Lane where further access to the common is available together with a recreation ground and playground.
Important Information
- This is a Freehold property.
Property Ref: 102233_MHT230061
Similar Properties
The Fairway, Midhurst, West Sussex, GU29
3 Bedroom Semi-Detached House | £425,000
360 TOUR AVAILABLEA modern extended three-bedroom semi-detached house boasting a homely and stylish interior. The home o...
Royal Green, Easebourne, Midhurst, West Sussex, GU29
3 Bedroom Semi-Detached House | £401,250
Just Plot 15 remaining, a 3 bedroom semi-detached house available in the new Royal Green development, situated within th...
Farriers Court, Egmont Road, Easebourne, West Sussex, GU29
3 Bedroom Semi-Detached House | £390,000
An excellent opportunity to purchase a 75% share (based on a full 100% price of �520,000) of this beautiful...
Common View, Stedham, Midhurst, West Sussex, GU29
4 Bedroom Semi-Detached House | £460,000
360 TOUR AVAILABLESituated in one of the areas most sought-after villages, this delightful semi-detached home offers gen...
Taylors Field, Midhurst, West Sussex, GU29
3 Bedroom Semi-Detached House | Guide Price £465,000
360 DEGREE TOUR AVAILABLEHaving been extended and updated by the present owners, viewing is essential to fully appreciat...
Heathfield Close, Midhurst, West Sussex, GU29
4 Bedroom End of Terrace House | £475,000
360 TOUR AVAILABLE Situated in a small residential close, this four-bedroom
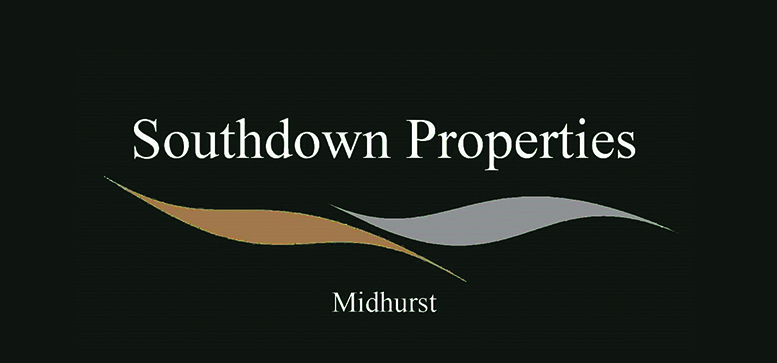
Southdown Property Solutions (Midhurst)
Midhurst, West Street, GU29 9PB
How much is your home worth?
Use our short form to request a valuation of your property.
Request a Valuation
