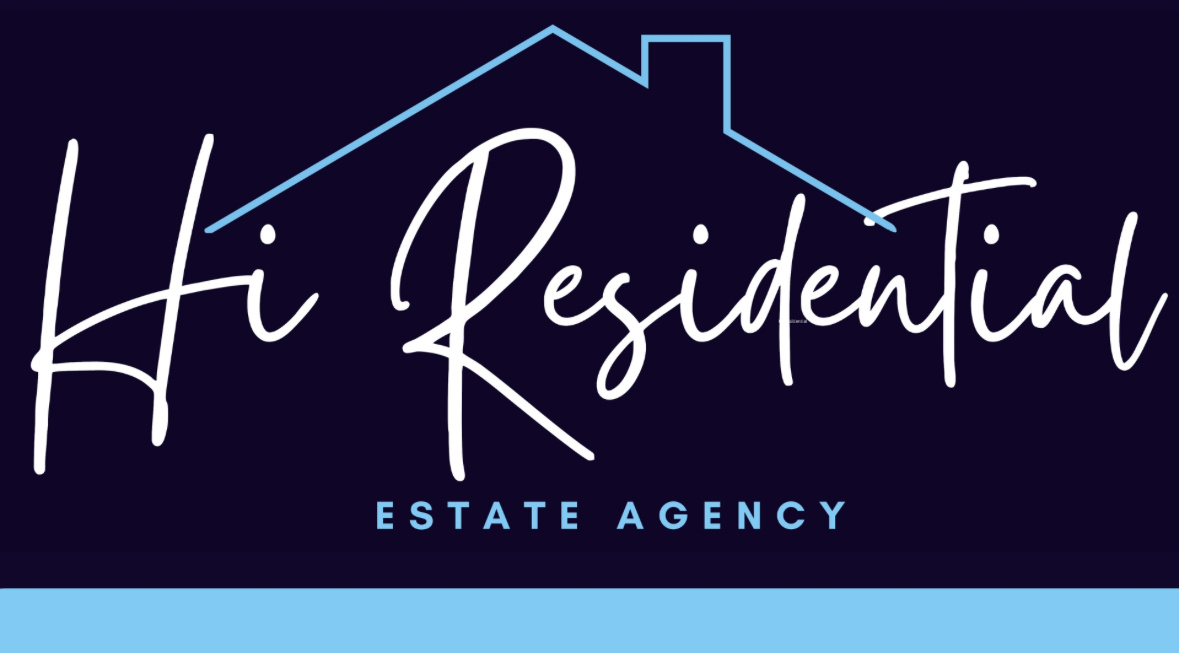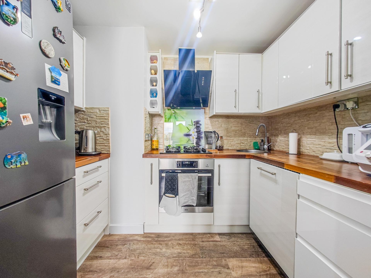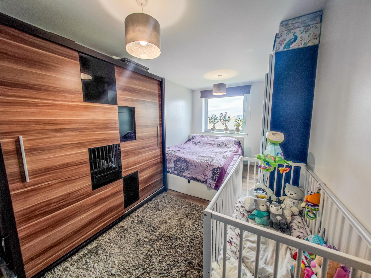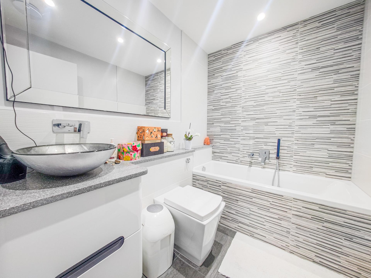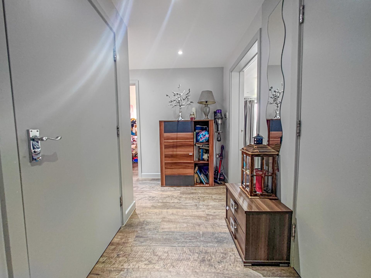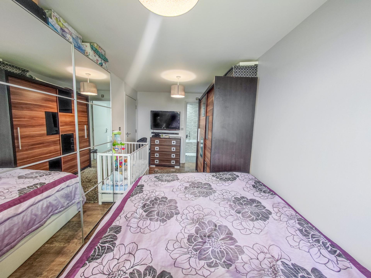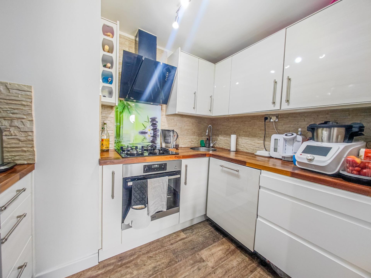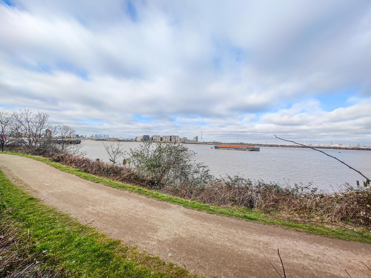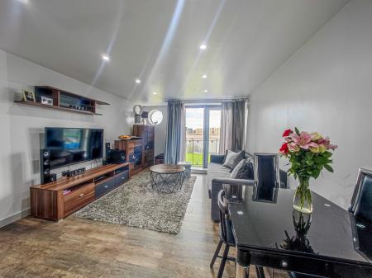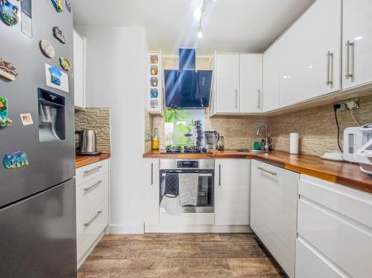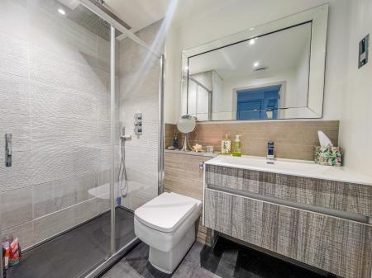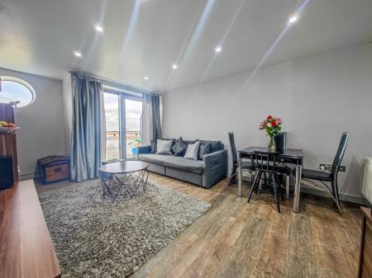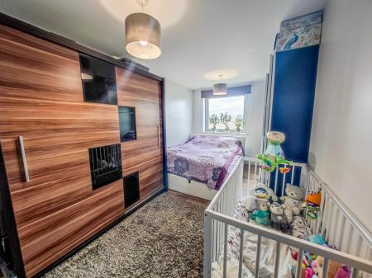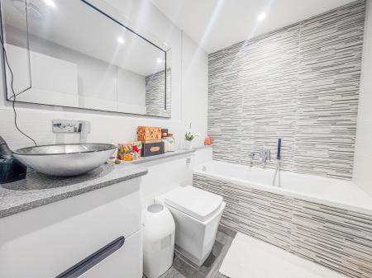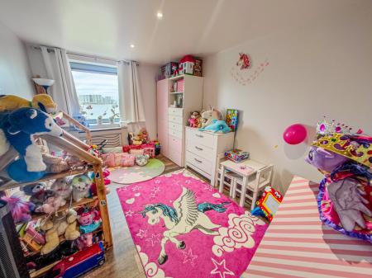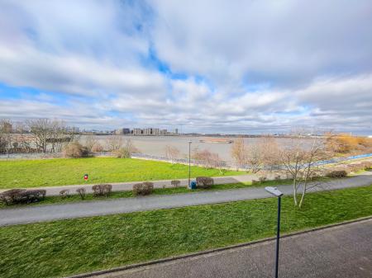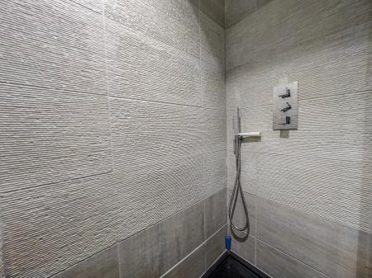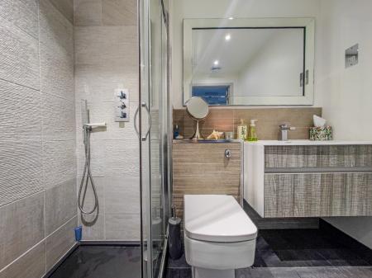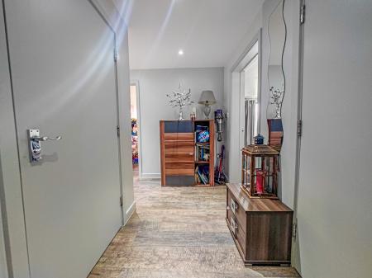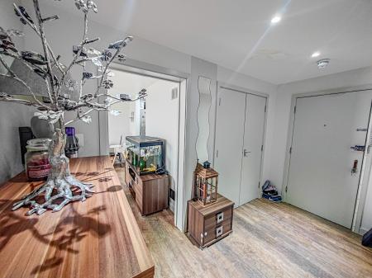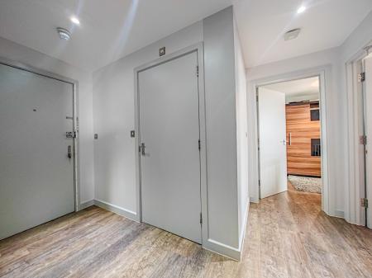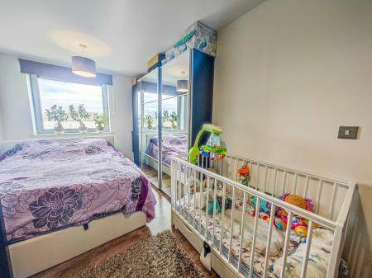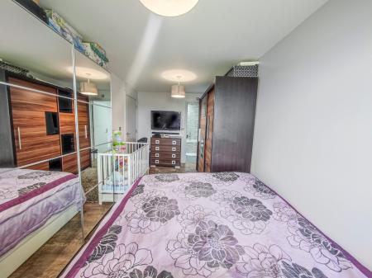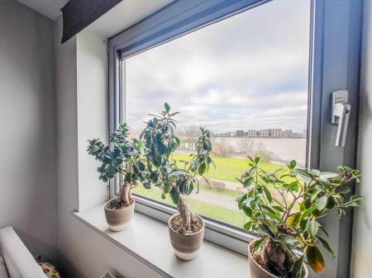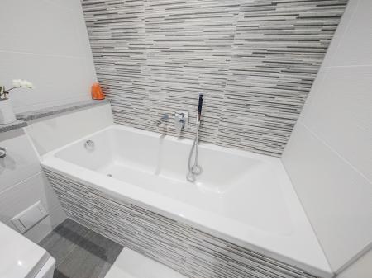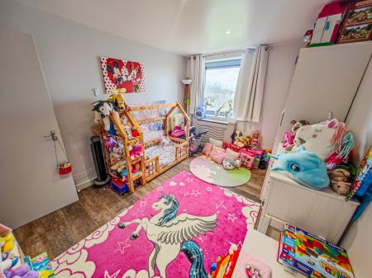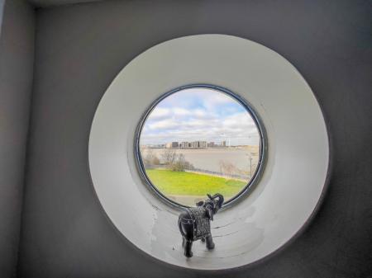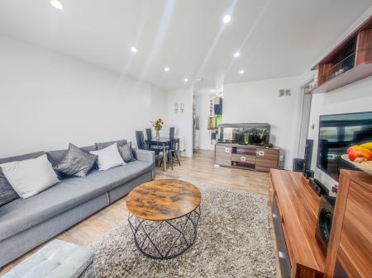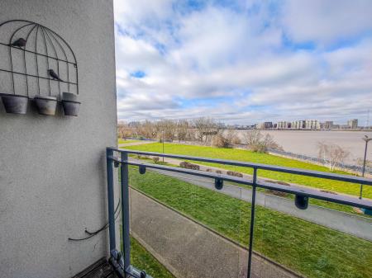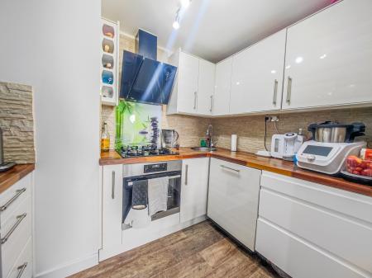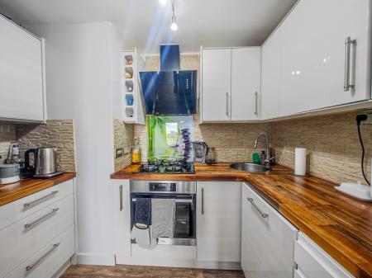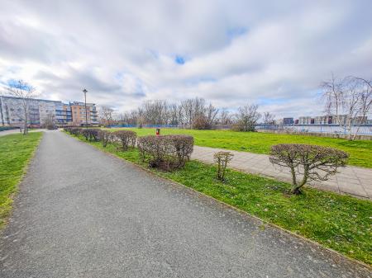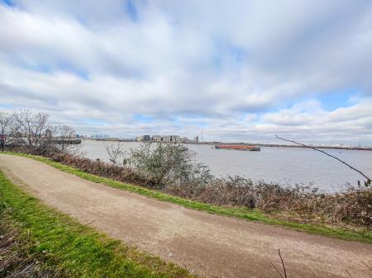- Riverside Development
- Two Double Bedrooms
- Bathroom + En Suite
- Gs Central Heating
- Direct River Views
- Fitted Kitchen
- Double Glazed
- Chain Free
2 Bedroom Flat for sale in West Thamesmead
Step into a world of elegance and tranquility with this exceptional two-bedroom, two-bathroom apartment nestled on the first floor of a purpose-built Riverside development. Offering stunning river views and contemporary amenities, this residence promises a lifestyle of sophistication and comfort.
Upon entry, a welcoming entrance hall sets the stage for your riverside retreat. The expansive lounge area seamlessly transitions into a well-appointed fitted kitchen, creating an inviting space for both relaxation and culinary adventures.
The master bedroom boasts a luxurious en-suite shower room, providing a private sanctuary for relaxation and rejuvenation. Meanwhile, the second bedroom offers versatile accommodation for guests or family members. An additional bathroom adds convenience to your daily routine, ensuring utmost comfort and functionality.
Benefit from allocated parking, gas central heating (not tested), and double glazing, which promise year-round comfort and serenity.
Situated just moments from Woolwich Town Centre, this riverside haven offers easy access to the DLR, Elizabeth Line, and Overground stations, streamlining your daily commute and providing seamless connectivity to the heart of the city. Experience the epitome of riverside luxury and elevate your lifestyle in this exquisite apartment.
Entrance hall
Wooden entrance door, airing cupboard, power point, entry phone, laminate flooring.
Lounge
14' 8'' x 12' 2'' (4.47m x 3.71m)
Double glazed patio doors to balcony with River views, double radiator, power points, laminate flooring, open plan to:
Kitchen
7' 1'' x 5' 9'' (2.16m x 1.75m)
Range of fitted wall and base units with roillled top work surface, stainless steel sink, built in oven, hob and extractor fan, plumbed for washing machine, space for fridge freezer, tiled splash back, tiled floor.
Bedroom 1
16' 2'' x 8' 11'' (4.93m x 2.72m)
Double glazed window to front with River views, single radiator, power points, laminate flooring, door to:
En-suite
Walk in shower cubicle, low level wc, pedestal wash hand basin, extractor fan, tiled splash back, shaver point, tiled floor.
Bedroom 2
12' 4'' x 9' 3'' (3.76m x 2.82m)
Double glazed window to front with River views, single radiator, power points, laminate flooring.
Bathroom
Panel enclosed bath with mixer taps and shower attachment, pedestal wash hand basin, low level wc, tiled splash back, shaver point, single radiator, extractor fan, tiled floor.
Allocated Parking
Important information
This is a Leasehold Property
Property Ref: EAXML4682_11879734
Similar Properties
2 Bedroom House | Offers in excess of £280,000
£280,000. Directly overlooking Gallions Lake to the front in West Thamesmead and close to all rail links is this two bed...
Epstein Road, Central Thamesmead
2 Bedroom End of Terrace House | Asking Price £280,000
Guide Price £280,000 - £300,000. Hi Residential are pleased to offer to the market this 2 bedroom End of Terrace house l...
2 Bedroom Ground Floor Flat | Guide Price £280,000
Guide Price £280,000 - £290,000. A delightful two bedroom Victorian conversion flat , situated on the ground floor with...
Turnbury Close, North Thamesmead
2 Bedroom House | Asking Price £290,000
As Vendors Sole Agents, early viewing is recommend of this two bedroom mid terrace house situated within The Bexley Boro...
Warrior Close, West Thamesmead
2 Bedroom Apartment | Guide Price £290,000
Guide Price £290,000 - £300,000. Hi Residential would like to offer this 2 bedroom modern RIVERSIDE APARTMENT - with pri...
2 Bedroom Ground Floor Flat | Guide Price £290,000
Guide Price £290,000 - £300,000. Great opportunity to purchase a 2 bedroom ground floor flat at a GREAT PRICE, with the...
How much is your home worth?
Use our short form to request a valuation of your property.
Request a Valuation
