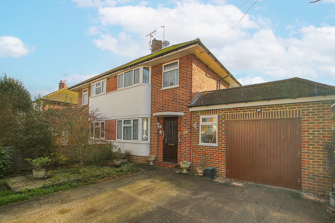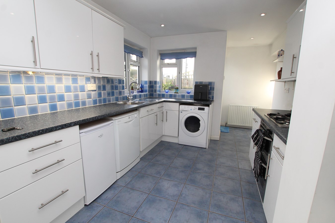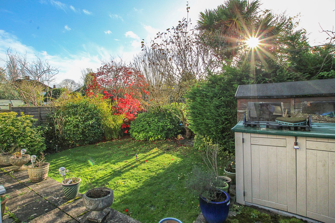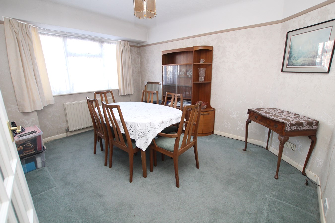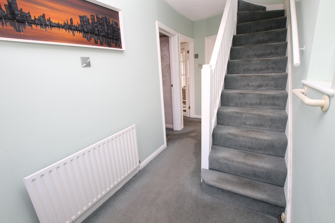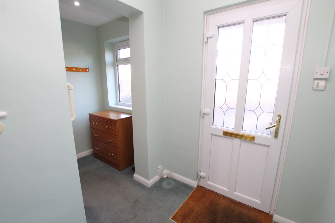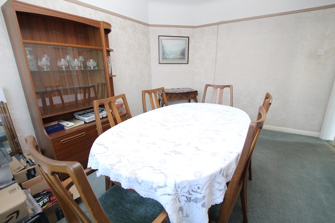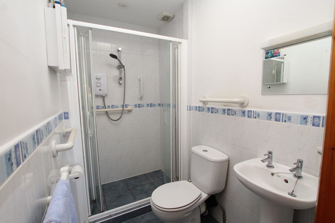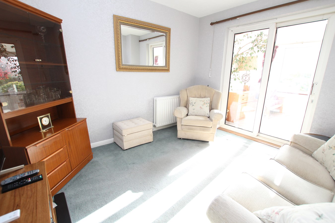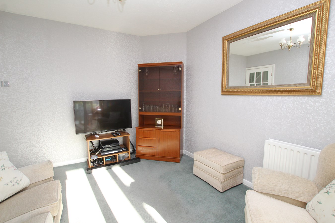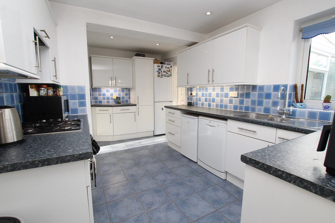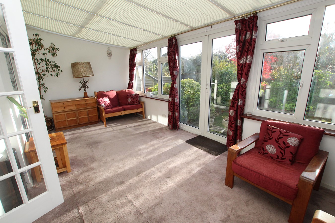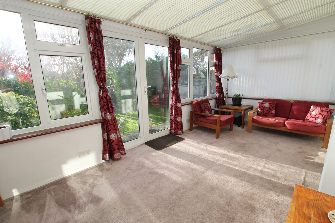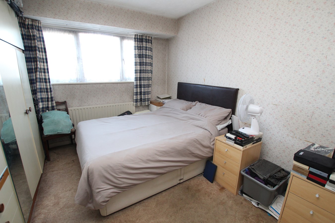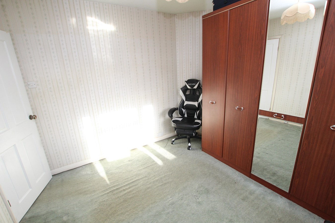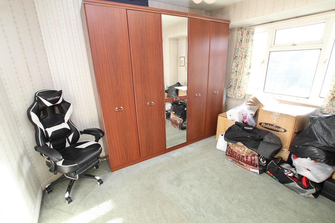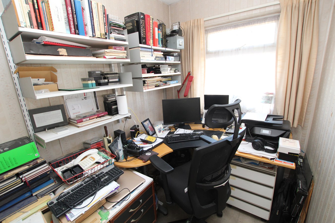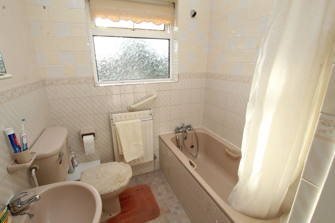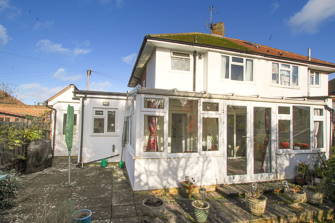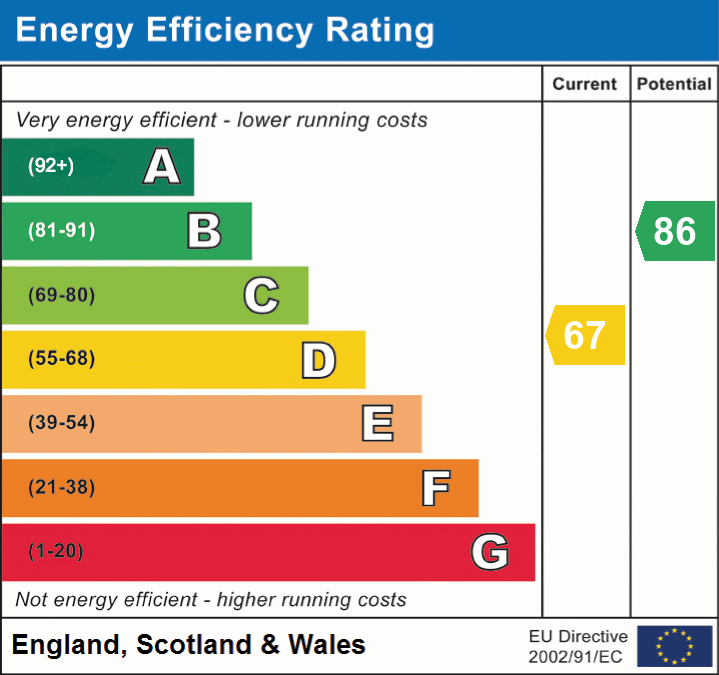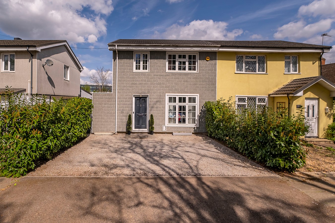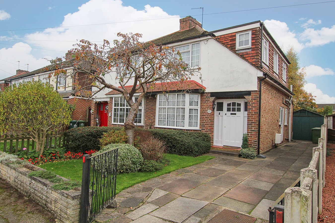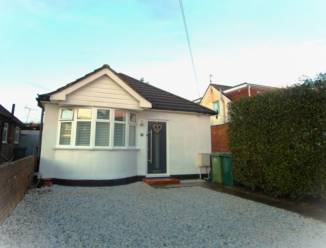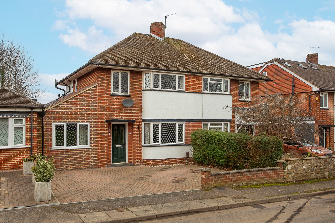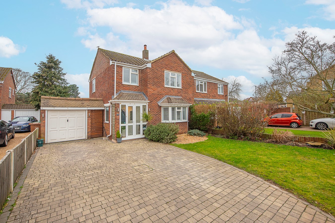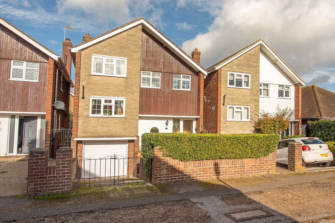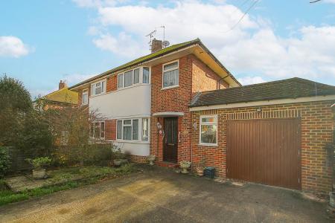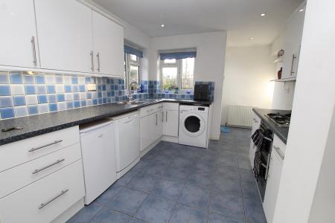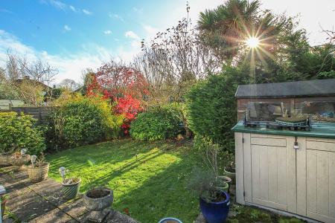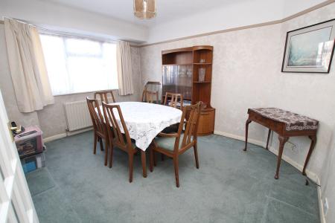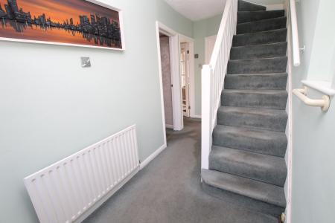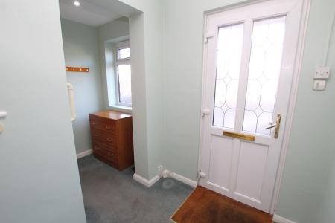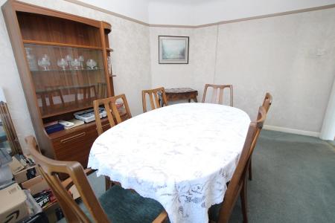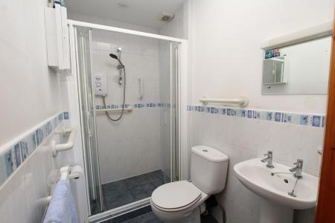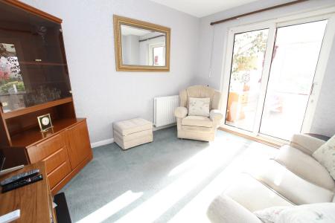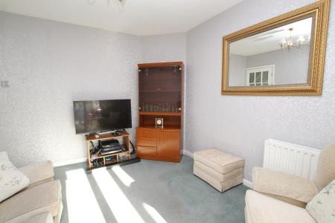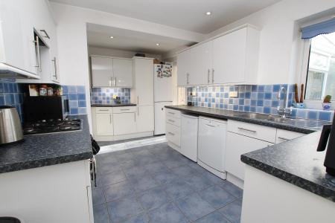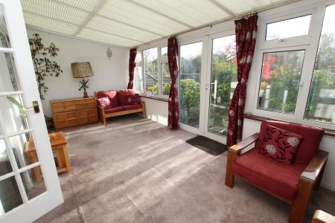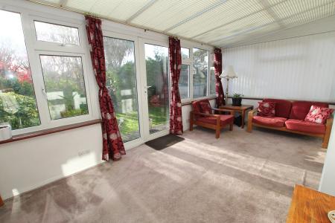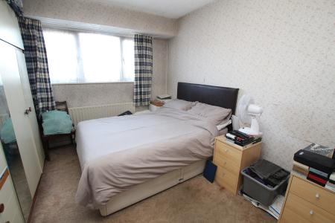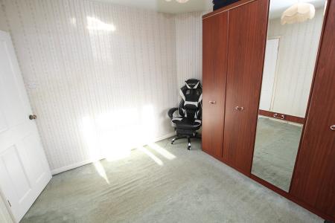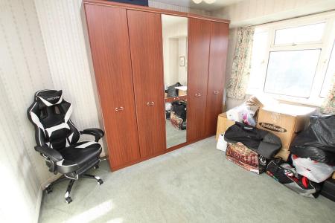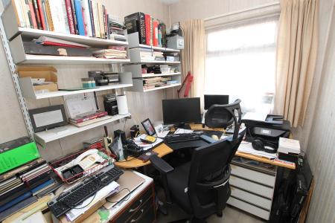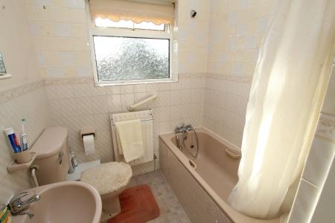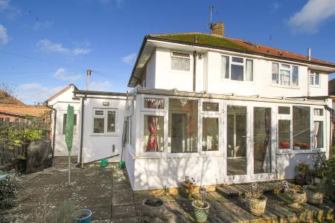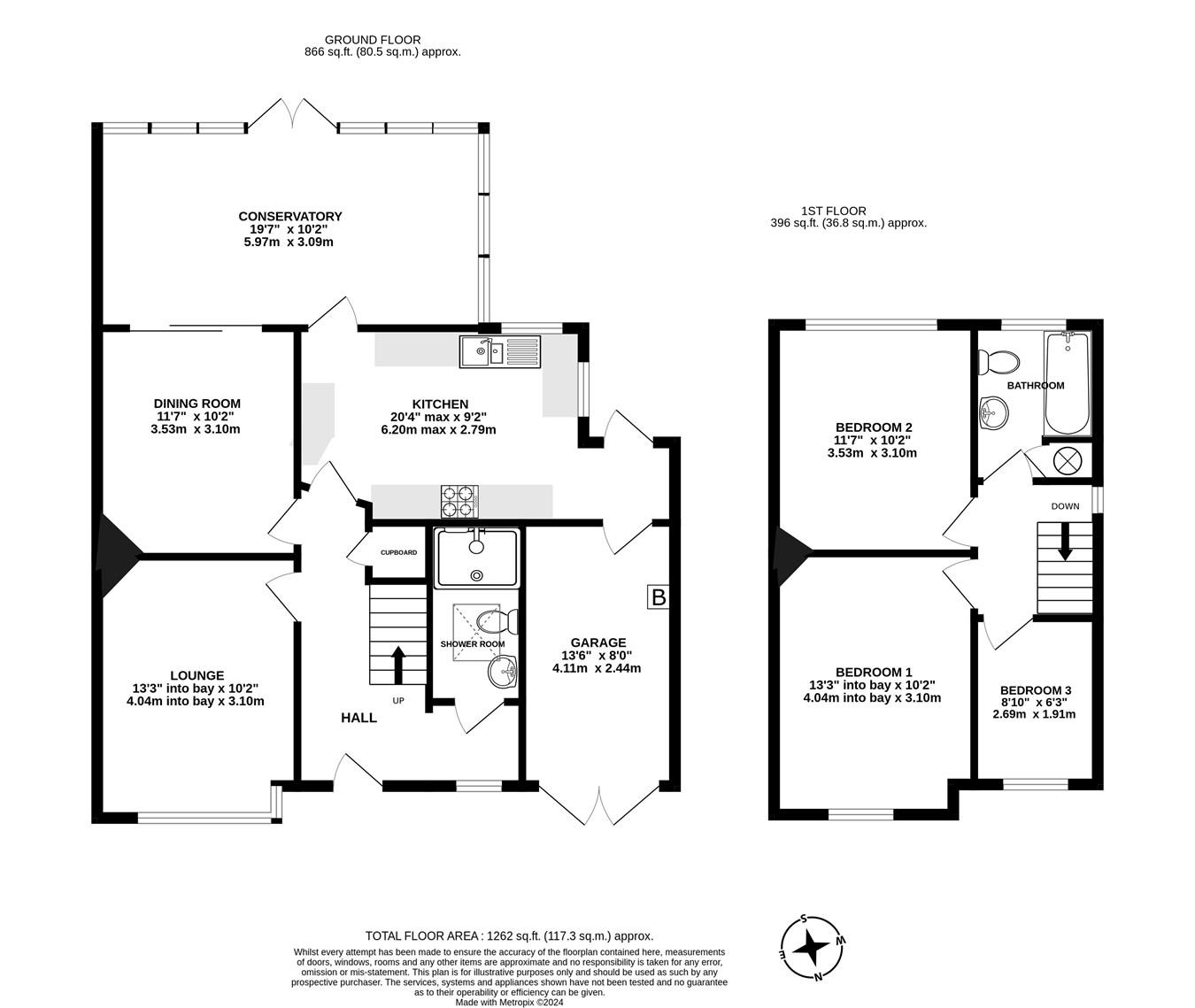- Semi Detached House with Scope To Extend
- Sought After Residential Road
- South Facing Garden
- Two Reception Rooms
- Two Bathrooms
- Driveway and Garage
- Within Catchment for St Nicholas and Thamesmead Schools
- Freehold, Council Tax Band E
3 Bedroom Semi-Detached House for sale in West Way
Bazely and Co are delighted to bring to the market this three bedroom family home in central Shepperton. Located in the sought after West Way, within walking distance of local amenities, train station and schools for all ages. This property will make the perfect family home. The property was built in the 1930's and has been extended to provide excellent space for family living. As you enter the property, you will find a large and welcoming entrance hall with plenty of space to store coats and shoes. Offering two reception rooms plus a conservatory, a good sized kitchen and useful downstairs shower room with WC. Upstairs there are three bedrooms and a family bathroom. To the rear there is a south facing garden and a patio area. The garage is accessible through the kitchen and at the front of the property. To the front there is a driveway with space for two vehicles. There is further scope to extend the property to the rear and side (STPP). Freehold, Council Tax Band E £2816.7. EPC Rating D.
Lounge4.04m x 3.10m (13' 3" x 10' 2") Window to front, radiator.
Shower Room
Tiled suite with walk in shower, hand basin and low level WC.
Dining Room
3.53m x 3.10m (11' 7" x 10' 2") Sliding doors to conservatory, radiator.
Kitchen
6.20m x 2.79m (20' 4" x 9' 2") Range of modern units, integrated gas oven and hob, space for washing machine, fridge/freezer, full size dishwashwer. Door to rear garden and internal door to garage. Window overlooking rear garden.
Conservatory
5.97m x 3.09m (19' 7" x 10' 2") French doors to rear garden, double gazed windows, access to kitchen and lounge. Radiator. Electric roof blinds.
Bedroom One
4.04m x 3.10m (13' 3" x 10' 2") Window to front, radiator.
Bedroom Two
3.53m x 3.10m (11' 7" x 10' 2") Window to rear, radiator.
Bedroom Three
2.69m x 1.91m (8' 10" x 6' 3") Window to front, radiator.
Bathroom
Tiled suite with bath, overhead shower, hand basin, low level WC. Obscure window to rear, airing cupboard housing hot water tank.
Garage
4.11m x 2.44m (13' 6" x 8' 0")
Garden
South facing, extending to 36ft. Laid to lawn and patio area. Mature shrubs and borders.
Important Information
- This is a Freehold property.
Property Ref: 5093110_28419213
Similar Properties
Laleham Road, Shepperton, TW17
4 Bedroom Semi-Detached House | Offers in excess of £550,000
Bazely and Co are delighted to bring to the market this fantastic four bedroom semi detached house in Shepperton. Having...
Squires Road, Shepperton, TW17
3 Bedroom Semi-Detached House | £549,950
A well presented 3 bedroom semi detached house in a popular residential road - it is within one mile of the high street...
3 Bedroom Bungalow | £525,000
A superbly presented detached bungalow in Ashford. Located on a popular residential road, close to open spaces and local...
Gaston Bridge Road, Shepperton, TW17
4 Bedroom Semi-Detached House | £624,950
Bazely and Co are delighted to Bring to the market this well presented modern, four bedroom, semi detached house. The sp...
Rosewood Drive, Shepperton, TW17
3 Bedroom Semi-Detached House | £629,950
Bazely and Co are delighted to bring to the market this beautifully presented three bedroom family home. Located in the...
4 Bedroom Detached House | £649,950
Bazely and Co are delighted to bring to the market this fantastic four bedroom detached house located in a sought after...

Bazely & Co (Shepperton)
105 High Street, Shepperton, Middlesex, TW17 9BL
How much is your home worth?
Use our short form to request a valuation of your property.
Request a Valuation
