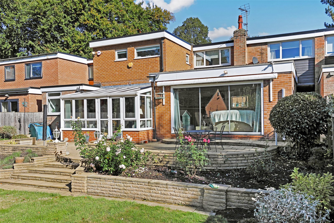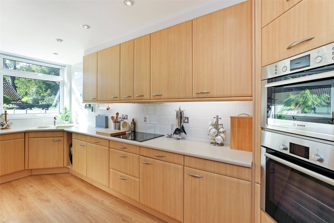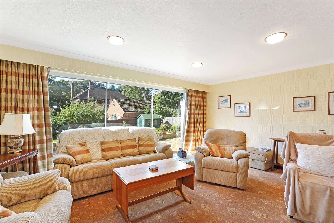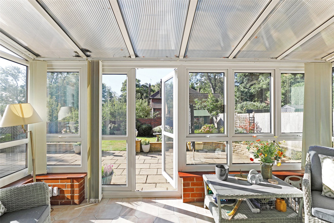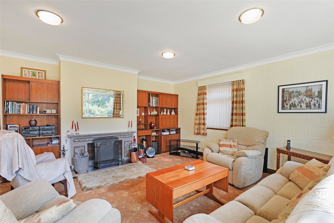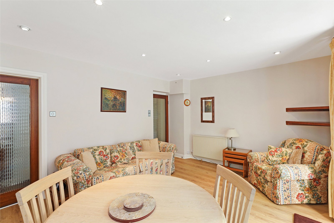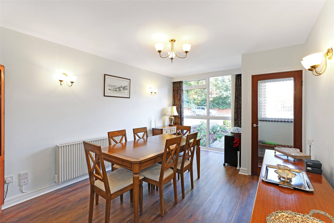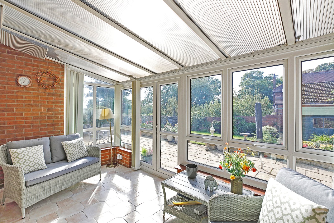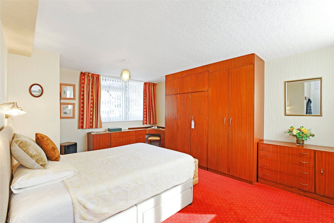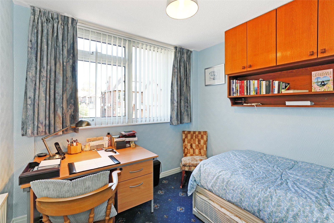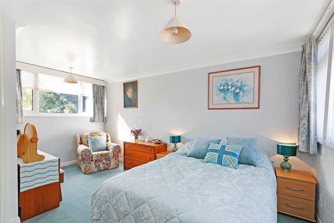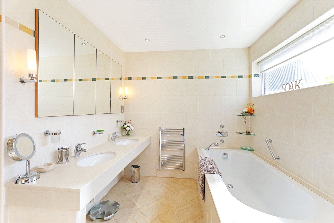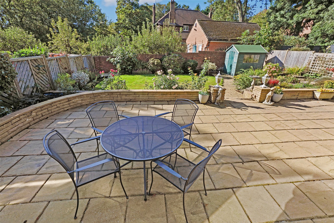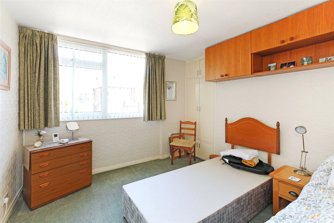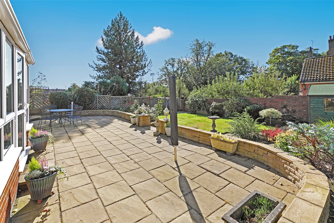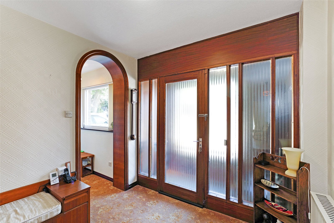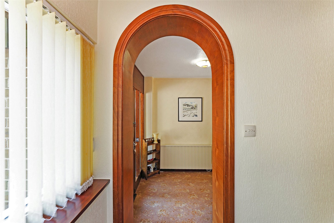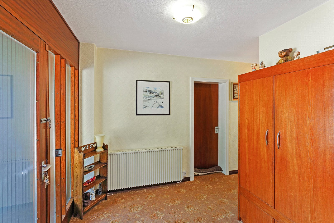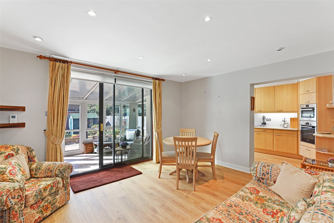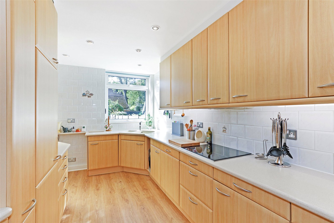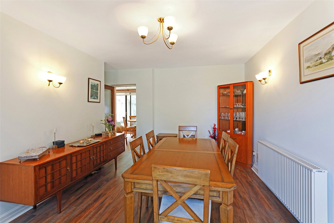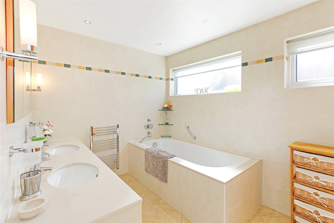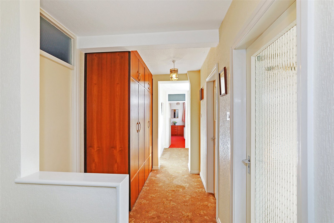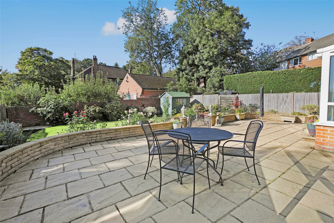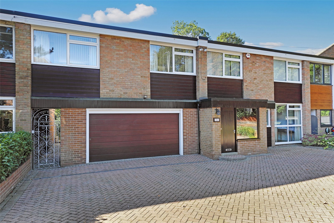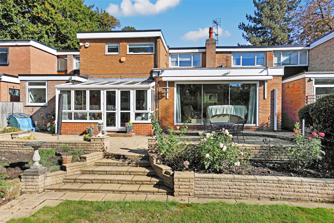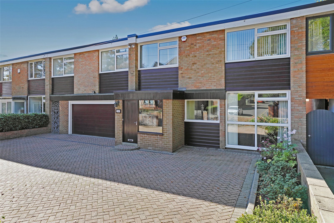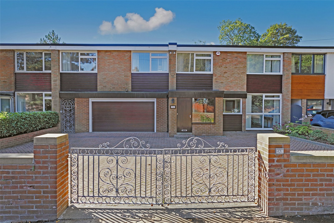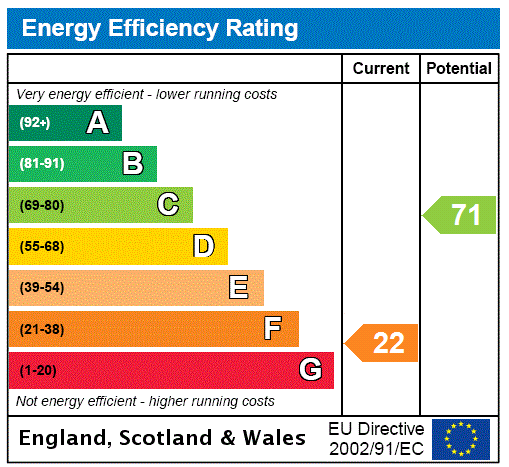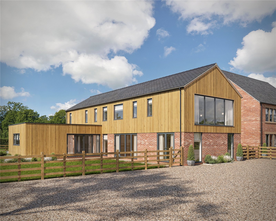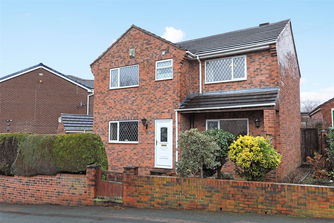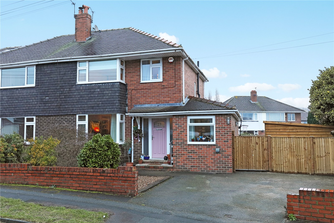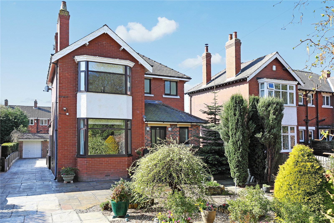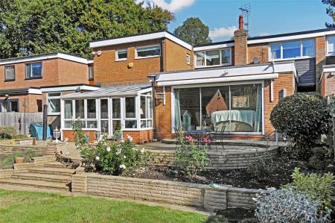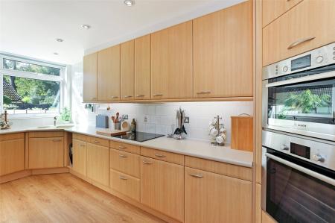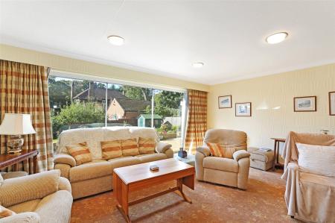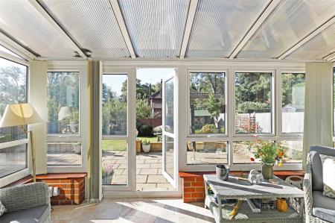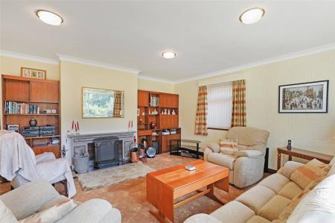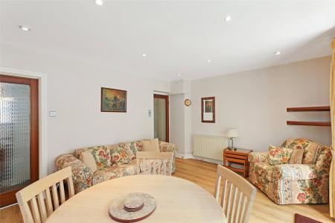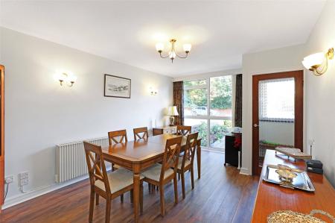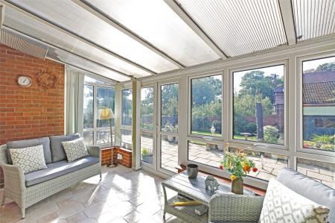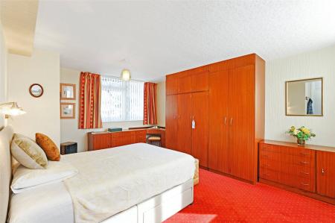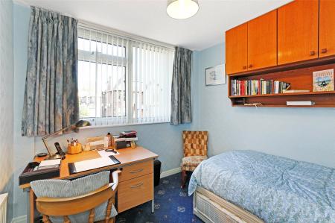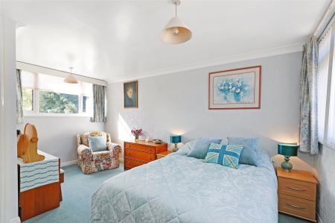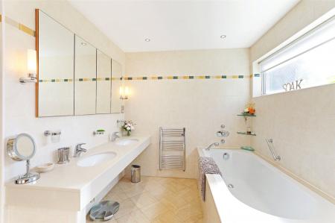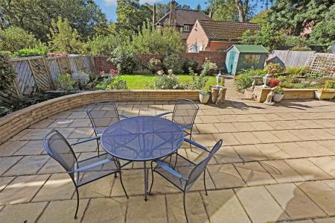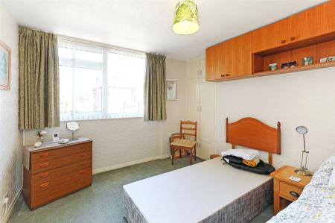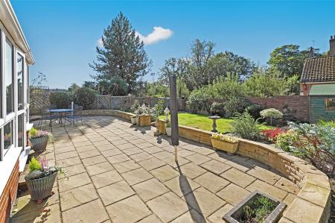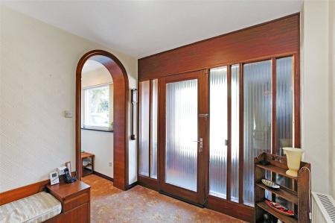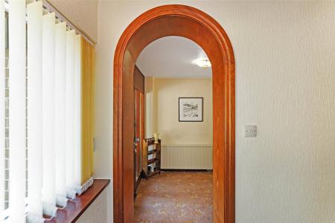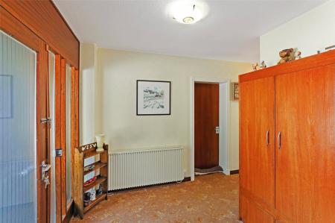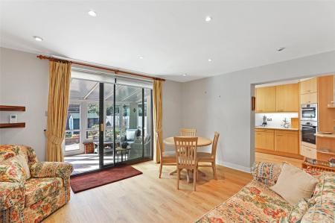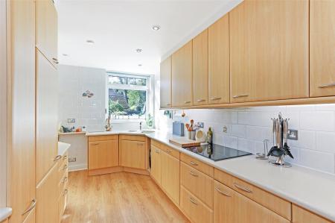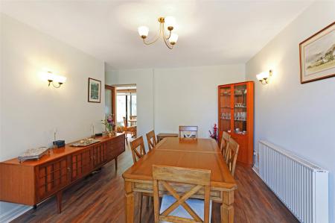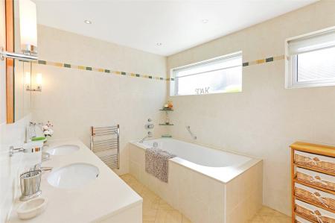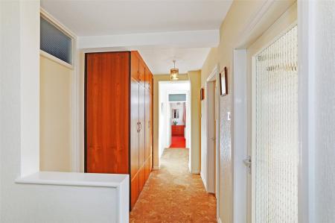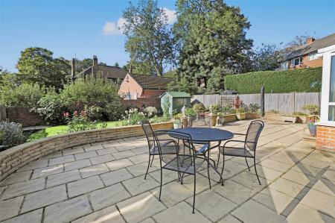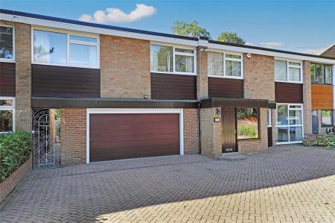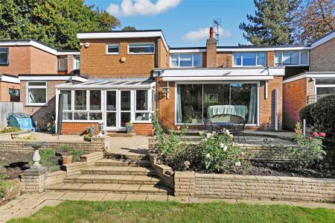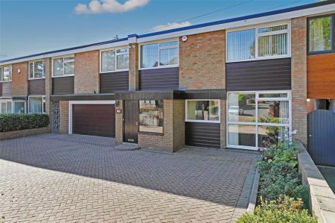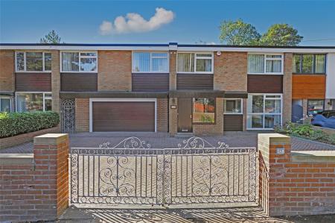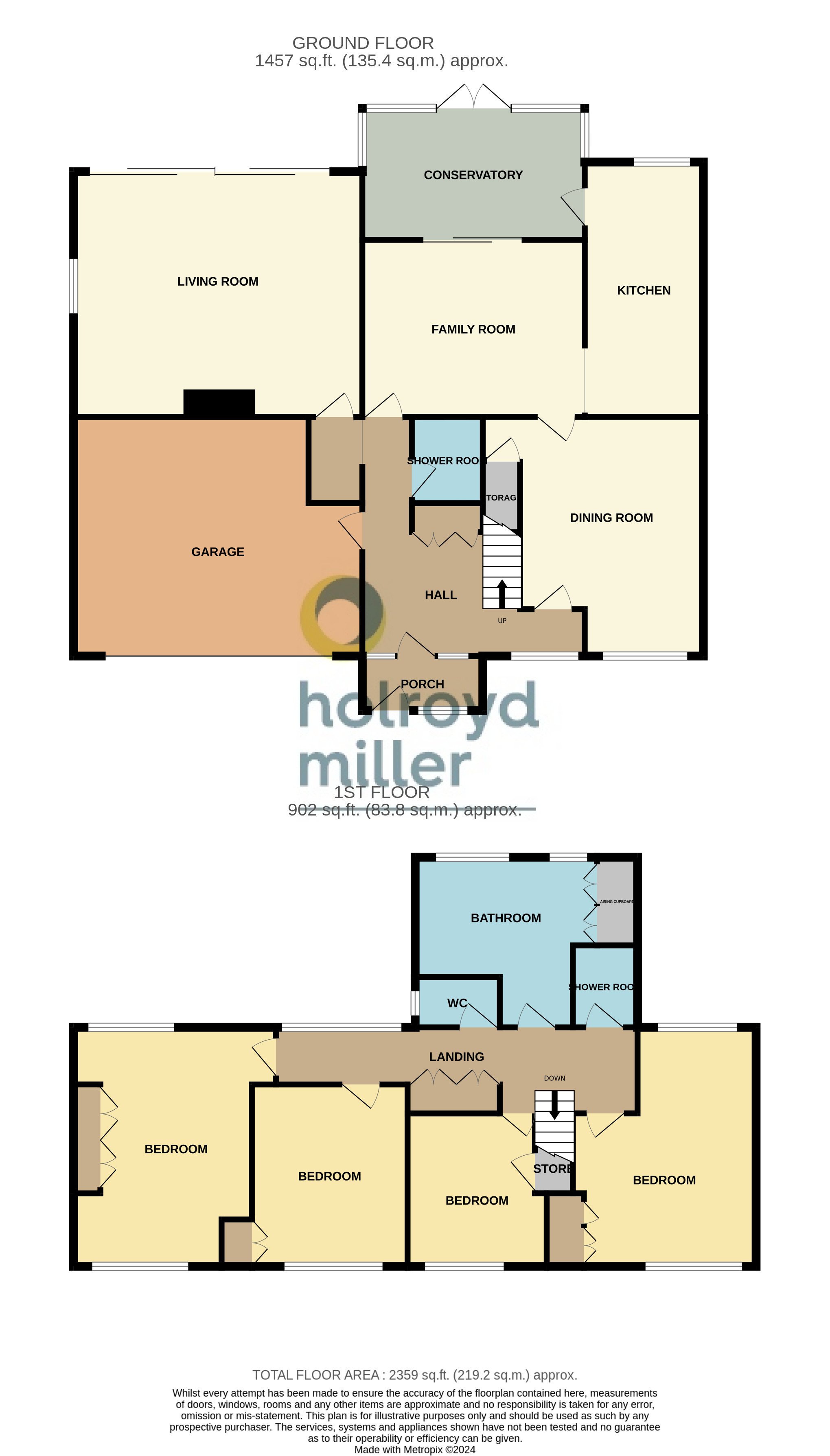4 Bedroom House for sale in West Yorkshire
Charming four-bedroom mews house including off-street parking and a garage. Conveniently located in a sought-after area, this property offers the perfect blend of contemporary living and classic charm.
Holroyd Miller have pleasure in offering for sale this truly unique family home which offers well-proportioned accommodation like no other. Being of a 1960's design and having large windows makes this a light and airy house which is located within walking distance of the city centre and its excellent local schools. The accommodation has also been extended over time and the well-planned interior briefly comprises entrance porch leading to reception hallway, ground floor shower room, large living room with patio doors leading onto the rear garden, family room, well-appointed kitchen, conservatory and formal dining room. On the first floor, there are four bedrooms, a combined house bathroom with separate shower room. The driveway to the front provides ample off-street parking and leads to integral double garage. To the rear, the south facing garden is well stocked with the paved being well stocked with paved patio areas being enclosed. The property occupies a pleasant and convenient position within walking distance of Wakefield Westgate train station and easy access to the motorway network for those looking to travel further afield. Offered with No Chain, Viewing Essential.
Entrance Porch With tiled floor leading to...
Reception Hallway With staircase, built in storage, double glazed window, stairs to first floor, access door into integral garage (5.80m x 4.94m max) with power and light laid on, up and over door.
Ground Floor Combined Shower Room With wash hand basin set in vanity unit, low flush w/c, corner shower, tiling, chrome heated towel rail.
Living Room 19' x 16' (5.8m x 4.88m). With sliding double glazed patio doors leading onto the rear garden with marble fire surround and hearth with open grate, built in storage unit, double glazed window to the side.
Family Room 14'10" x 11'10" (4.52m x 3.6m). Situated to the rear of the property with sliding double glazed patio doors leading through to the conservatory, downlighting to the ceiling, radiator.
Kitchen 17'2" x 7'11" (5.23m x 2.41m). Fitted with a matching range of light oak fronted wall and base units, corian worktops, colour co-ordinated sink unit, monobloc tap fitment, built in oven and hob with extractor hood over, integrated fridge and freezer, microwave, Karndean flooring, double glazed window, door leads through to...
Conservatory 15' x 8'7" (4.57m x 2.62m). Being double glazed with tiled floor, French doors leading onto the rear garden.
Formal Dining Room 15'10" x 11'1" (4.83m x 3.38m). Situated to the front of the property with double glazed window, three wall light points, useful understairs storage cupboard, central heating radiator.
Stairs lead to First Floor Landing With built in storage, double glazed window, central heating radiator.
Bedroom 15'11" x 12'4" (4.85m x 3.76m). With double glazed windows to both front and rear, built in wardrobes, dressing table and drawers, two wall light points, central heating radiator.
Bedroom to Front 10'4" x 12' (3.15m x 3.66m). With built in wardrobes, overhead cupboards, double glazed window, central heating radiator.
Bedroom to Front 9'10" x 9'1" (3m x 2.77m). With built in storage over the staircase, double glazed window, central heating radiator.
Bedroom to Front 16'3" (4.95m) x 11'1" (3.38m) narrowing to 8' (2.44m). With double glazed windows to both front and rear, fitted wardrobes and overhead cupboards.
Separate Shower Room With shower cubicle being tiled.
Separate WC With low flush w/c, double glazed window, wash hand basin, tiling.
House Bathroom With twin wash hand basin set in vanity unit, inset bath, chrome heated towel rail, electric heater, built in airing/cylinder cupboard, tiling.
Outside To the front, attractive block paved driveway providing ample off street parking leading to integral garage (5.80m x 4.94m) with power and light laid on. To the side passage provides access to the rear south facing gardens with paved patio area, further lawn garden with well stocked borders and rockeries. Please note the property has electric only heating, (no gas supply to the property).
Important Information
- This is a Freehold property.
Property Ref: 980336_HOM220231
Similar Properties
Hill Top, Newmillerdam, Wakefield, West Yorkshire, WF2
3 Bedroom House | £359,950
Charming three-bedroom semi-detached cottage in a peaceful village setting. This period property boasts a lovely garden,...
Batley Road, Wrenthorpe, Wakefield, West Yorkshire, WF2
House | Offers in region of £350,000
A unique opportunity to purchase serviced plots, occupying an elevated position between Wrenthorpe and Kirkhamgate villa...
Westways, Wrenthorpe, Wakefield, West Yorkshire, WF2
3 Bedroom House | £350,000
Charming detached house with three double bedrooms in a convenient village location. This property features a garden, of...
Melbourne Road, St Johns, Wakefield, WF1
3 Bedroom House | £374,950
Modern semi-detached house with three bedrooms. Property includes a garden, patio, off-street parking, and garage. Enjoy...
Thornes Road, Thornes, Wakefield, WF2
3 Bedroom House | £375,000
Charming period detached house with three bedrooms, having modern features and convenient accessibility. This property o...
Snow Hill Rise, Wakefield, West Yorkshire, WF1
4 Bedroom House | £375,000
Holroyd Miller have pleasure in offering for sale this extended four bedroom detached family home occupying an enviable...

Holroyd Miller (Wakefield)
Newstead Road, Wakefield, West Yorkshire, WF1 2DE
How much is your home worth?
Use our short form to request a valuation of your property.
Request a Valuation
