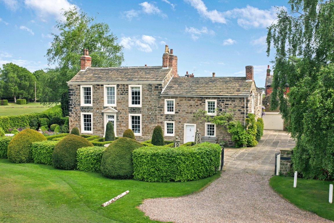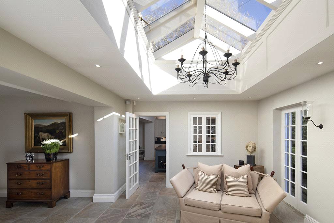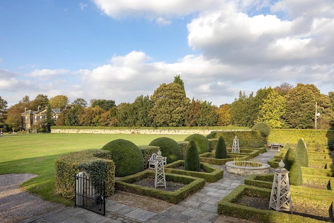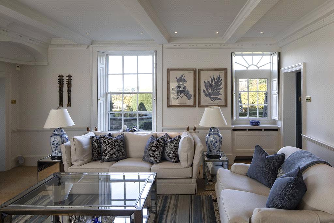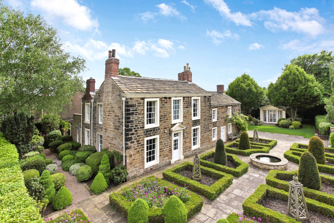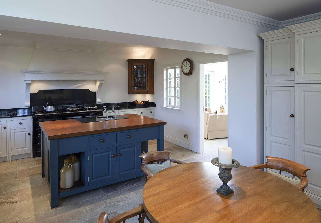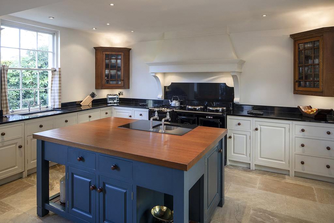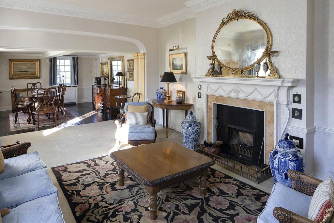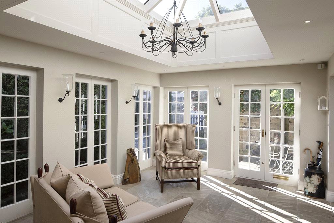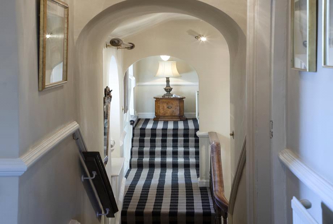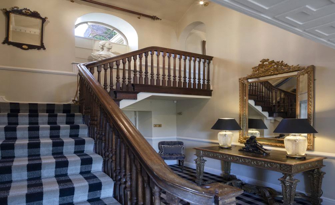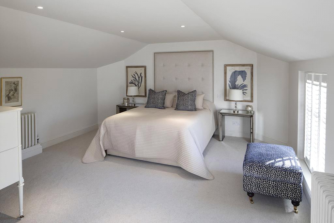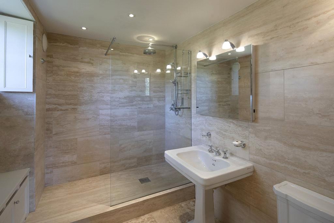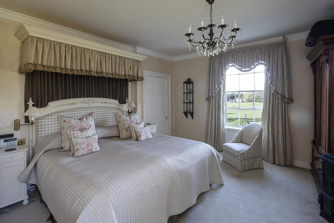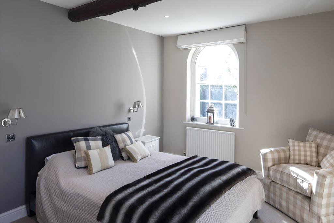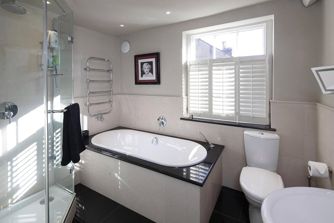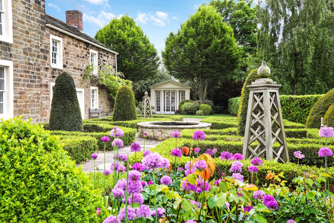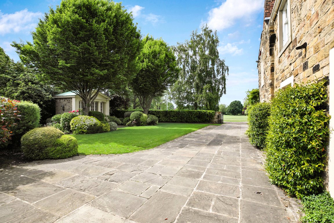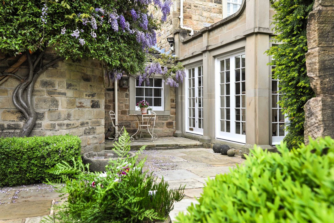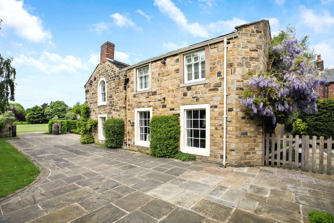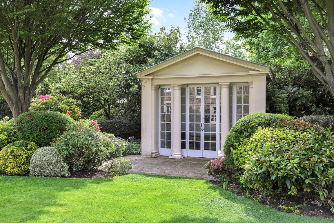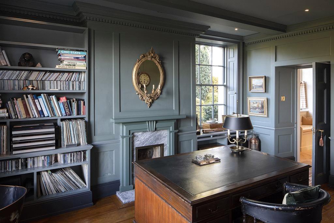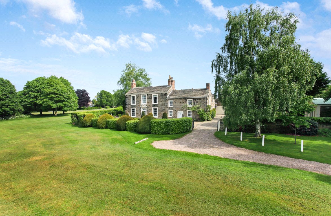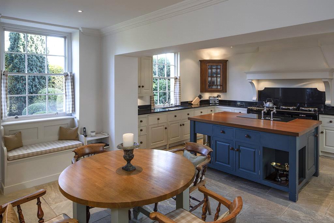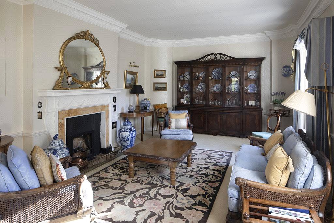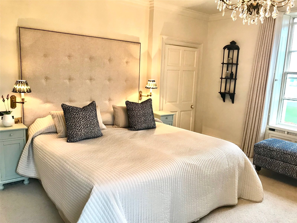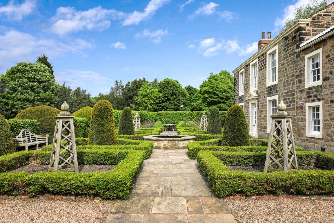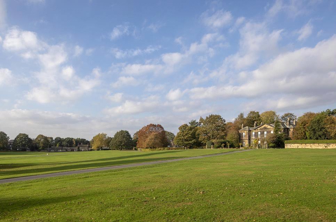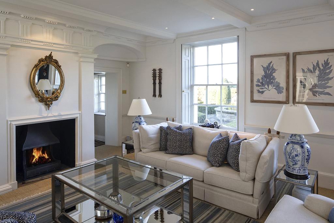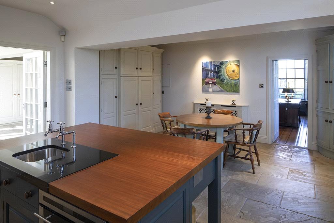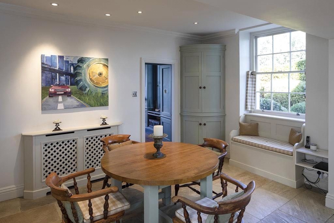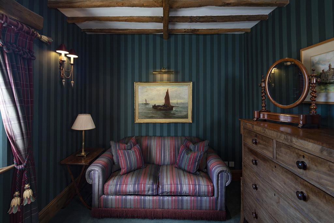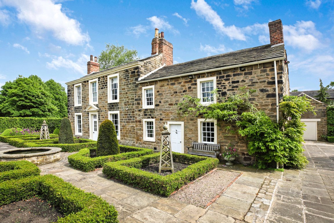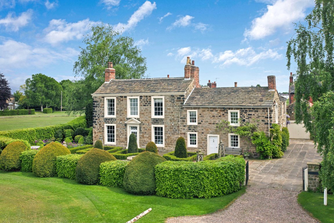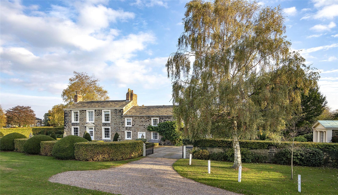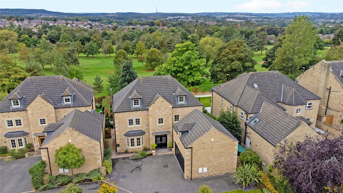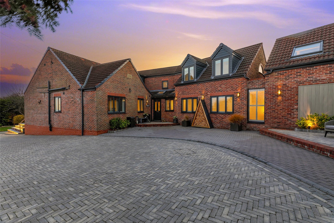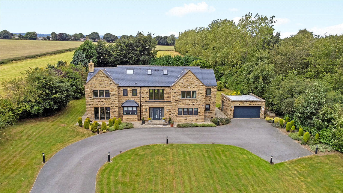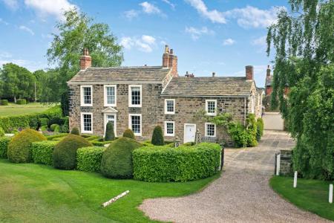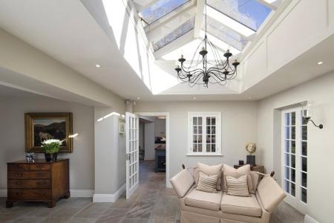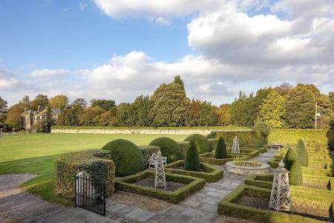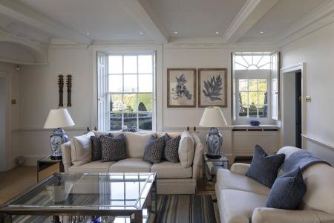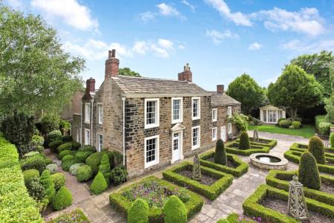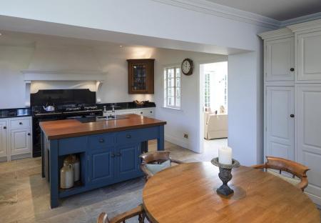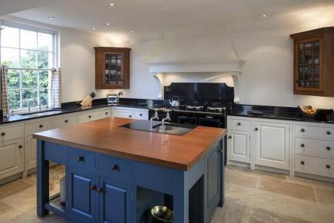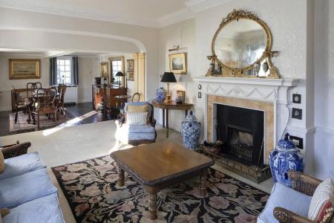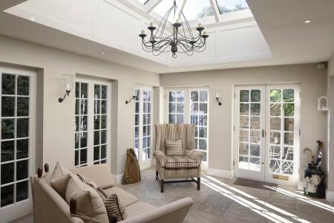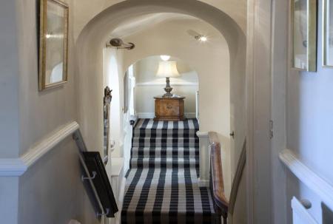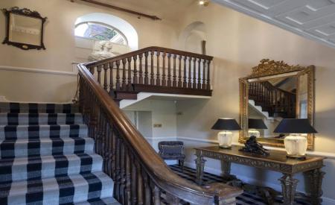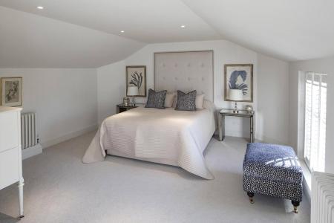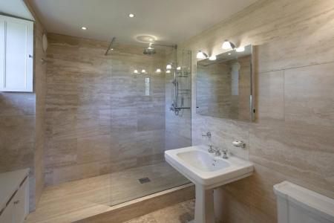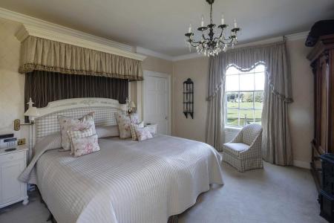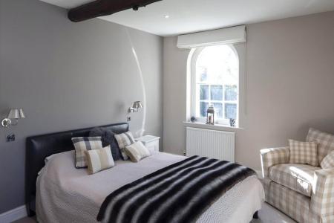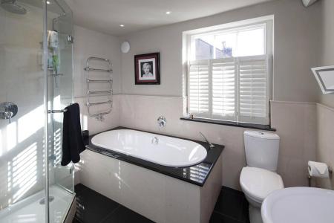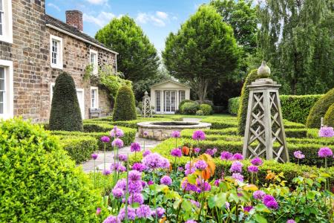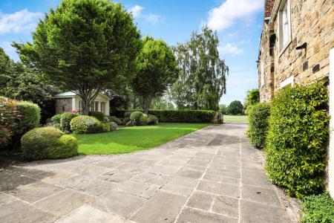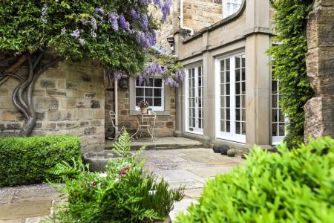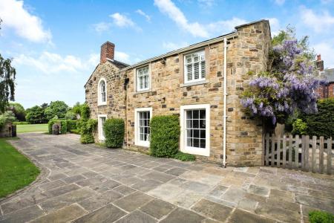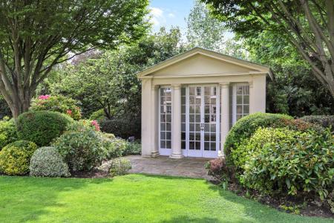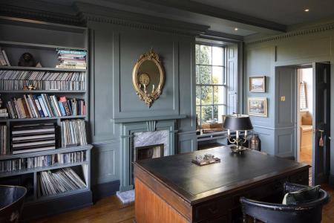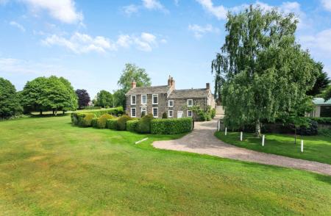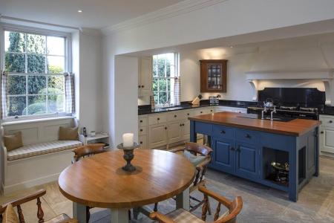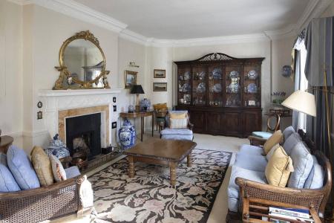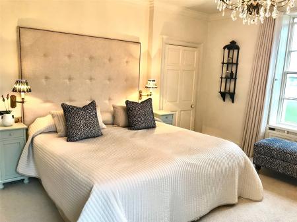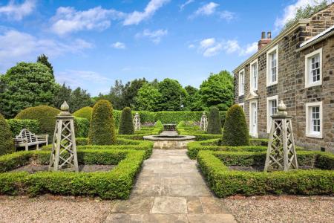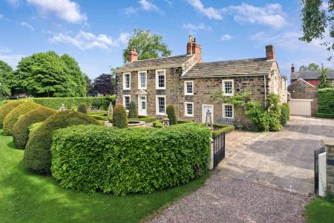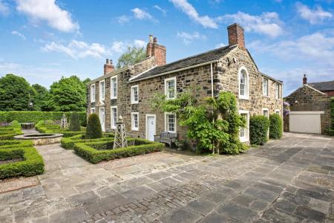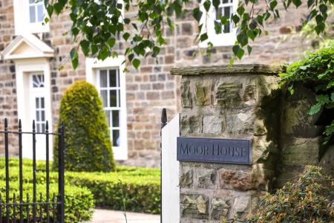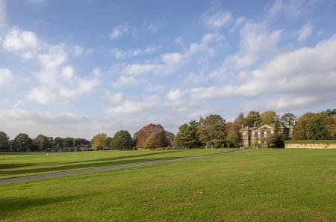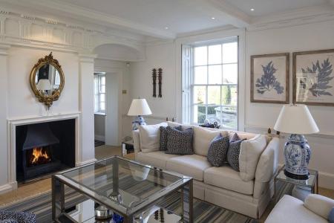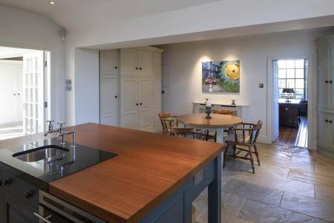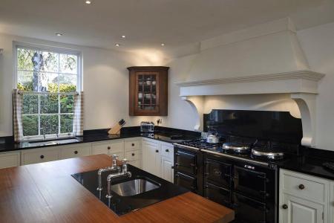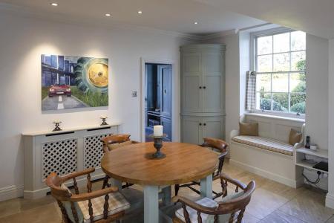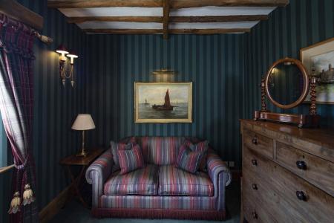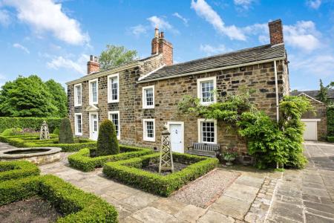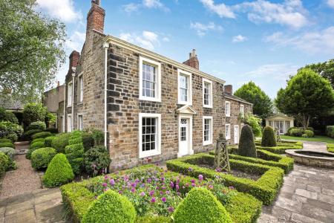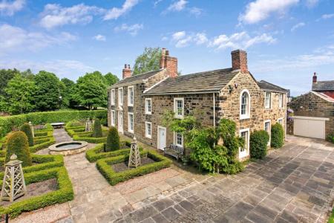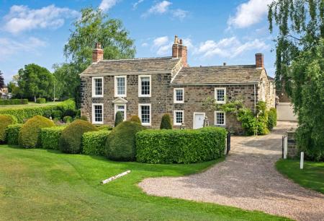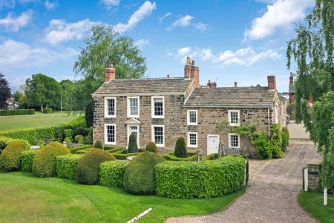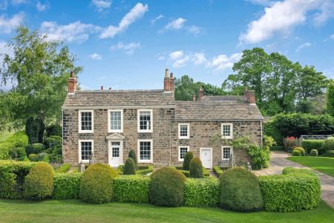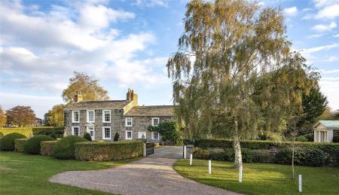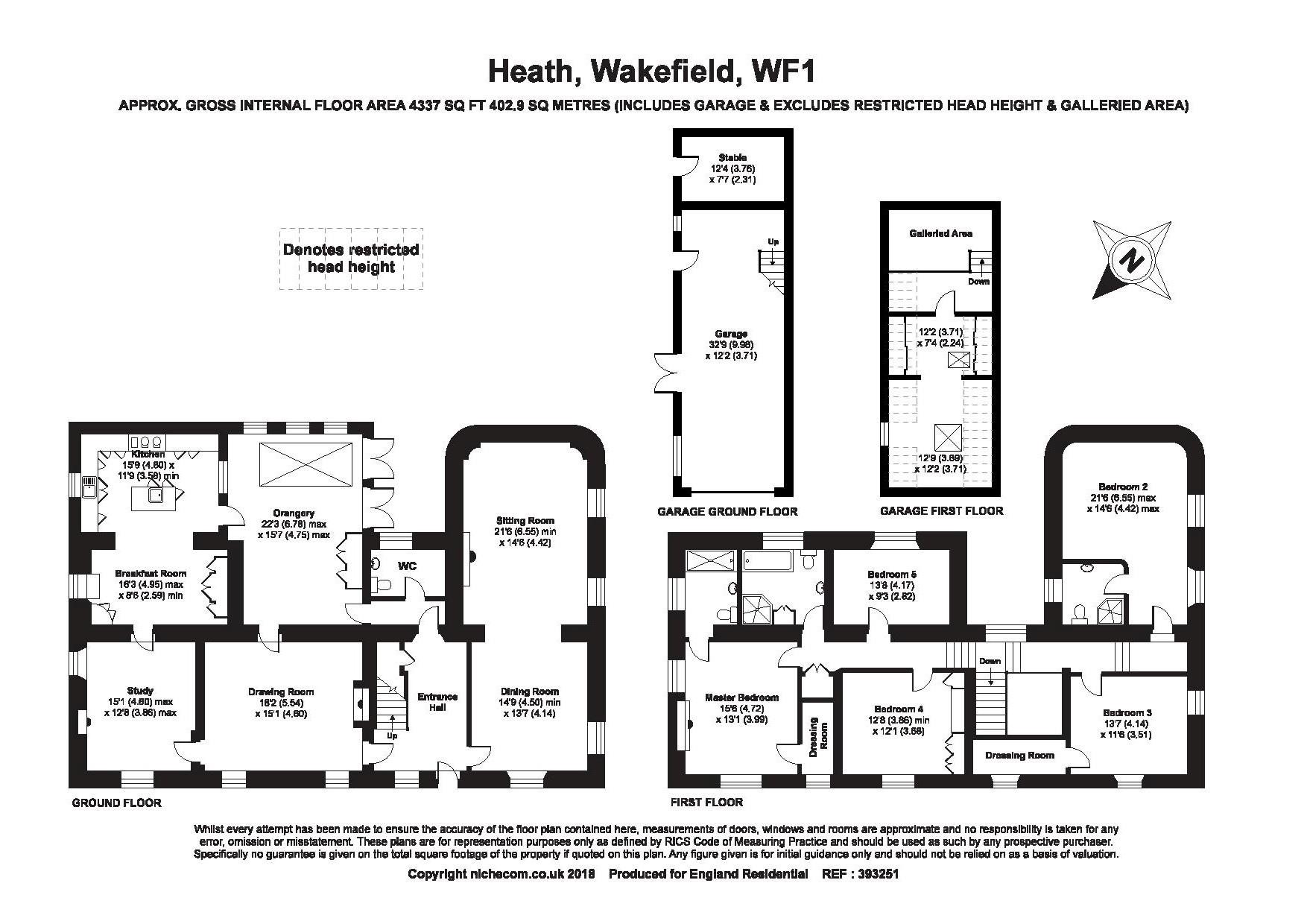5 Bedroom House for sale in West Yorkshire
Grade Two listed period detached home in a charming village setting. This luxurious five bedroom property boasts a beautiful garden, patio, double garage, and gated parking. Perfect for those seeking a peaceful retreat with ample outdoor space.
Holroyd Miller have pleasure in offering for sale "Moor House" an elegant Grade Two Listed stone built period detached residence occupying an enviable village location with versatile living accommodation for the family and entertaining, superb gardens and stunning village views. Superbly presented throughout and offering a quintessentially English village setting. The accommodation briefly comprises; entrance reception hallway with open staircase, useful cloaks cupboard, cloakroom, w/c, and utility, drawing room opening to formal dining area, family room, study, dining kitchen, orangery. To the first floor, master bedroom with ensuite shower room, walk-in wardrobe, guest bedroom suite, bedroom with dressing room, two further double bedrooms, house bathroom. Outside, stone driveway provides ample off street parking leading to tandem garage with first floor occasional living/storage space, adjacent stable, formal front parterre, side garden with folly, rear courtyard gardens and driveway. A truly enviable home located in the historic village of Heath within easy reach of Wakefield city centre and its excellent range of amenities, schools, cultural centers such as the Hepworth Gallery, Yorkshire Sculpture Park, for those travelling further afield, excellent commuter links via the M1/M62 motorway network, together with excellent rail services from Wakefield Westgate to London and Edinburgh.
Entance Reception Hallway With impressive oak staircase rising to the first floor, understairs coat cupboard, doors lead to the family and formal living rooms.
Inner Hallway Gives access to...
Cloakroom/Utility Room With period style high flush w/c, wash hand basin, terracotta mosaic tiled floor with built in laundry cupboard with plumbing for automatic washing machine, space for dryer, providing excellent storage.
Formal Dining Room 14'10" x 13'9" (4.52m x 4.2m). Forming part of the original house with lower height ceiling, opening to...
Drawing Room 21'3" x 14'8" (6.48m x 4.47m). With impressive Adam style fire surround with coal effect fire, ceiling mouldings, Georgian sash windows makes this a light and airy room overlooking the side garden, an excellent entertaining space.
Family Room 15' x 18'4" (4.57m x 5.6m). Situated to the front of the property with Georgian sash windows with original shutters, overlooking the front garden and the heath land, cornicing and sconces either side of the coal effect fire, giving access to the orangery and front hall and also connects to...
Study 14'11" x 11'11" (4.55m x 3.63m). With dual aspect sash windows with shutters, den tilled cornices and a coal effect gas fire within a marble inset and stone surround, an ideal place to work from home or alternatively, family snug with access to the kitchen.
Kitchen/Diner 22'5" x 16' (6.83m x 4.88m). Fitted with a wide range of cabinets from the Little London Kitchen Company which are finished with Absolut Nero Granite surfaces, the island unit houses a prep sink along with a mahogany top. This is a true cooks kitchen with up to seven ovens, large gas Aga is a twin unit, offering the pleasure of winter Aga with the practicality of a seasonal summer use of a gas hob and electric oven. The dining area has a feature window seat, corner cabinet, large dresser unit with full height fridge and freezer, integrated dishwasher, stone flagged floors, downlighting to the ceiling.
Orangery 15'9" x 11'8" (4.8m x 3.56m). A recent extension and sympathetically opened up to provide an excellent entertaining space and entrance with stone flagged floor with under floor heating, five wall light points, feature lantern roof floods light into this excellent space with doors leading onto the rear courtyard and opening to...
Reception Area 9'7" x 14'3" (2.92m x 4.34m). With stone flagged floor, built in storage cupboards with access to the inner hallway to the cloakroom and utility area.
Stairs lead to Split Level Landing With feature Arch window on the upper landing mirrors the Arch ways leading off to each side landing, turn left and a substantial Arch way onto the principle landing at the far end of the hallway.
Master Bedroom 15'7" x 13' (4.75m x 3.96m). With dual aspect Georgian sash windows making the most of the views over the village, two central heating radiators, walk in wardrobe with hanging space (2.76m x 1.16m).
En Suite Shower Room With Travertine tiling, pedestal wash basin, low flush w/c, walk in shower with Raindance shower head, chrome heated towel rail.
Bedroom to Rear 9'6" x 13'10" (2.9m x 4.22m). With three wall light points, two central heating radiators, overlooking the rear garden and currently used as a generous dressing room.
Bedroom to Front 12'9" x 12'2" (3.89m x 3.7m). With built in wardrobes, overhead cupboards, Georgian sash window with open views overlooking the village, central heating radiator.
Continue to the other side of the Landing This gives access to...
Bedroom 11'5" x 13'10" (3.48m x 4.22m). Having dual aspect Georgian sash windows, making this a light and airy room with open aspect, beam ceiling, single and double panel radiators with adjacent dressing room with hanging space and window.
Guest Bedroom 14'7" (4.45m) x 13'7" (4.14m) opening to 21'8" (6.61m) into doorwell. Situated to the side of the property with downlighting to the ceiling, a beautiful guest bedroom with ensuite shower room.
En Suite Shower Room With period style suite with pedestal wash basin, low flush w/c, corner shower with Amtico flooring, central heating radiator.
Outside The approach is up a graveled driveway along the Heath and onto a stone flagged driveway which leads to the side and to the tandem stone built double garage (10.11m x 3.69m) electronically operated up and over door, double doors to the side which are the former coach house entrance. A staircase at the back of the garage leads up to a small upper floor space with kitchenette, this space would make an ideal kids den or possible home office, alternatively just as great storage. Adjoining the garage there is a stable (3.84m x 2.39m). The gardens of Moor House are a delight and wrap around the house, mainly backing onto the Heath. The formal front gardens are beautifully landscaped with an intricate parterre. The formal planting planting and stone flagging continues along to a sheltered side garden area from which there is a gate onto the heath. The other side has an impressive classical summer house which is a beautiful place to relax and enjoy the summer afternoons with adjacent lawn area. Moor House is an excellent to place to entertain and the rear courtyard which runs from the Orangery and out to a second vehicular access drive provides excellent guest parking. Moor House offers a once in a lifetime opportunity to purchase a stunning period home which is ideal for those wishing to have the quiet life, alternatively for entertaining with parties and an excellent Christmas house, offering an abundance of character and charm for those looking to be an indivdual rather than a follower!!
Please note the property is serviced by a shared Septic tank which is connected to the village. The central heating boiler is located in the cellar below the house.
Important Information
- This is a Freehold property.
Property Ref: 980336_HOM220072
Similar Properties
Low Moor Lane, Woolley, Wakefield, West Yorkshire, WF4
5 Bedroom House | £1,250,000
Imaginative Barn Conversion offering 5-bedroomed accommodation with self contained annex on the edge of Woolley village....
Woodthorpe Hall Gardens, Sandal, Wakefield, WF2
5 Bedroom House | £1,250,000
A stunning detached family home over looking the golf course and beyond. Five bedrooms,five bathrooms,four reception roo...
Peel Street, Horbury, Wakefield, West Yorkshire, WF4
5 Bedroom House | £1,250,000
A truly outstanding individually designed five bedroom detached home, offering complete privacy, yet within walking dist...
Lodge Lane, Newmillerdam, Wakefield, West Yorkshire, WF2
5 Bedroom House | £1,950,000
"Chevet House" a truly once in a life time opportunity to purchase this stunning modern stone built detached family home...

Holroyd Miller (Wakefield)
Newstead Road, Wakefield, West Yorkshire, WF1 2DE
How much is your home worth?
Use our short form to request a valuation of your property.
Request a Valuation
