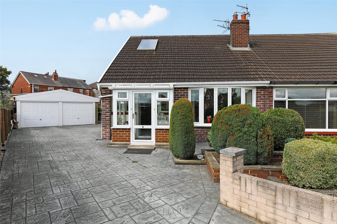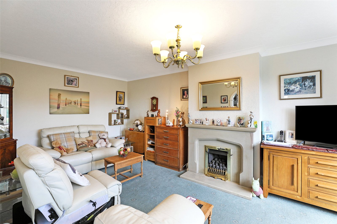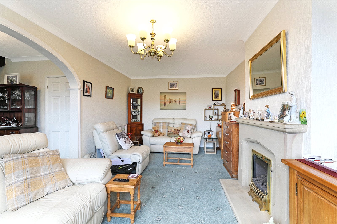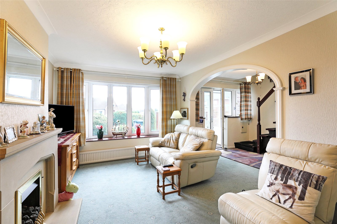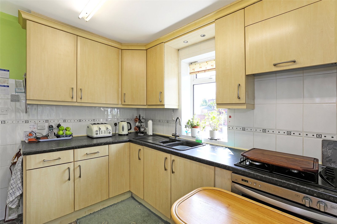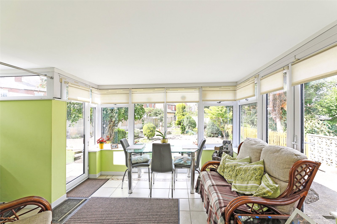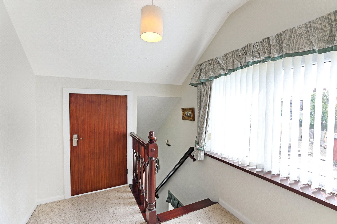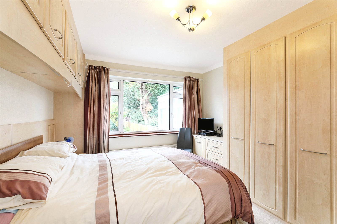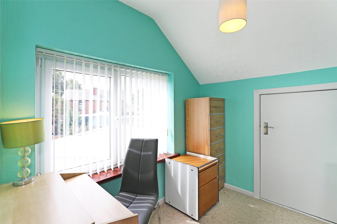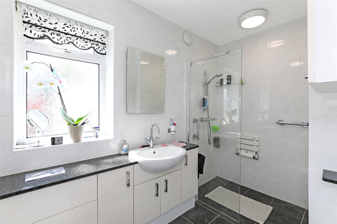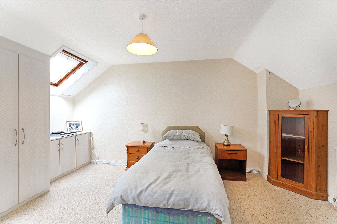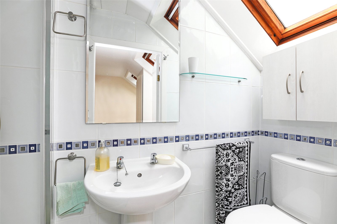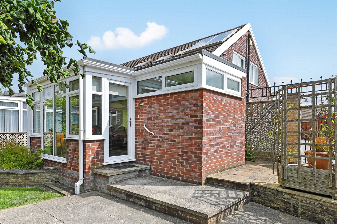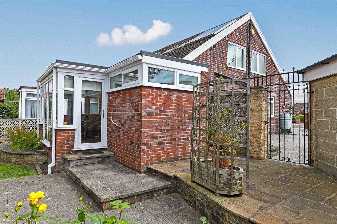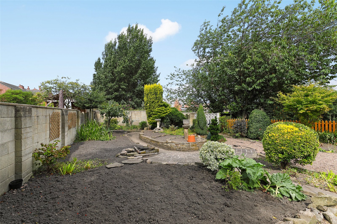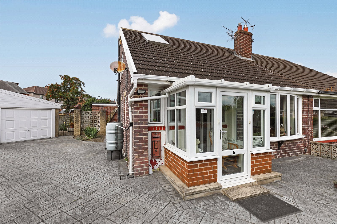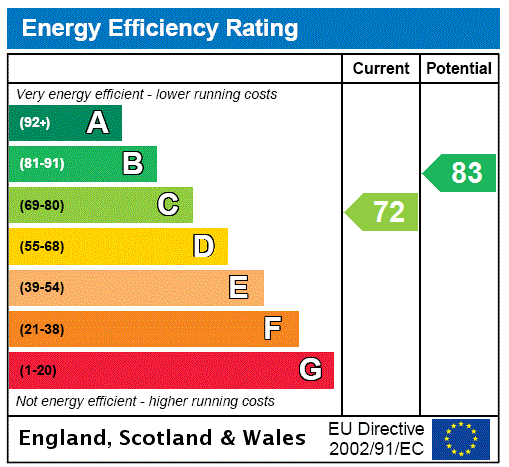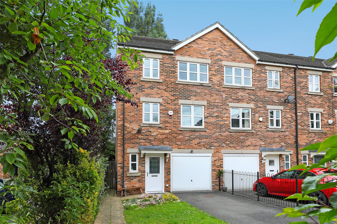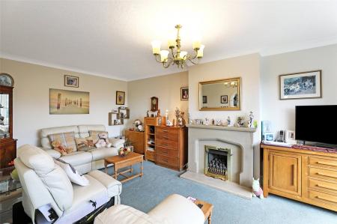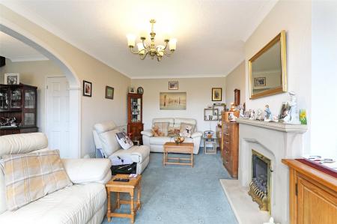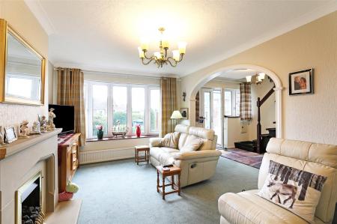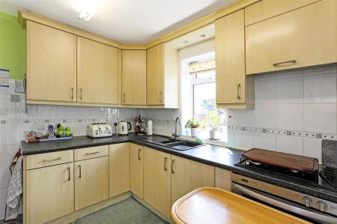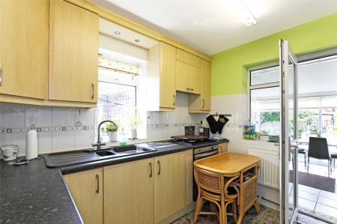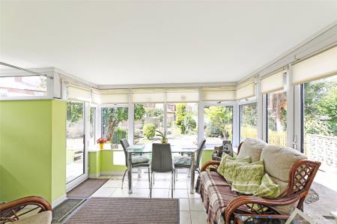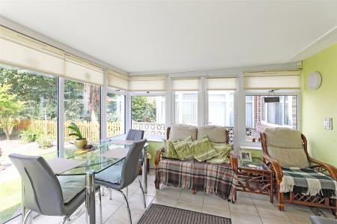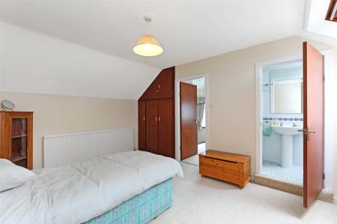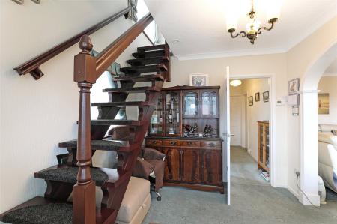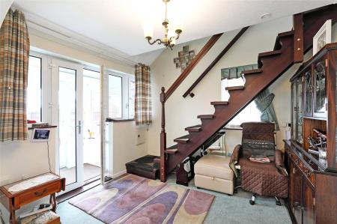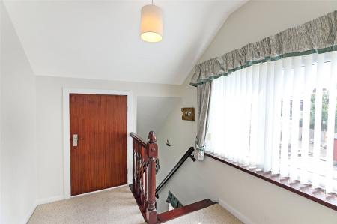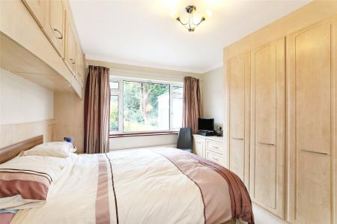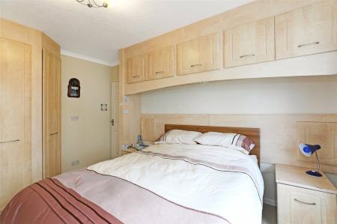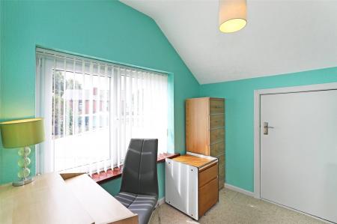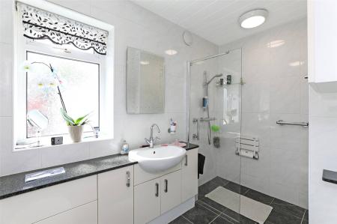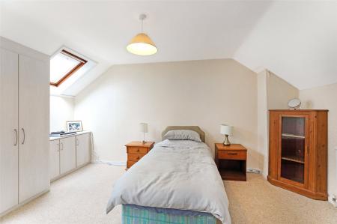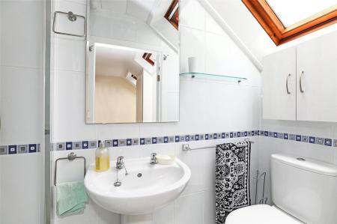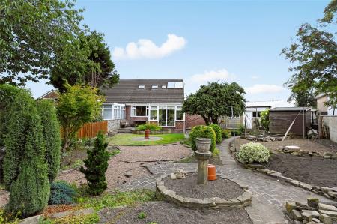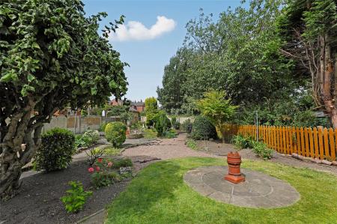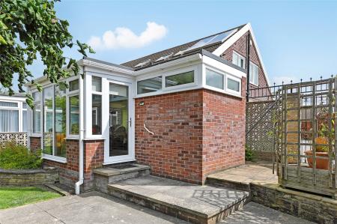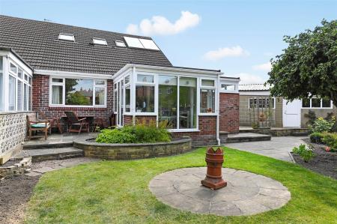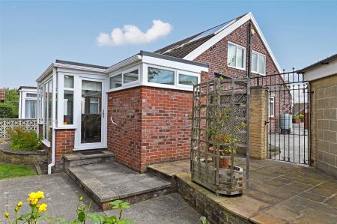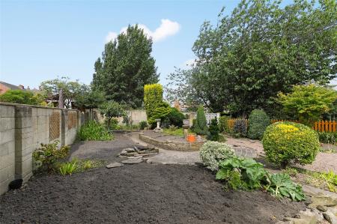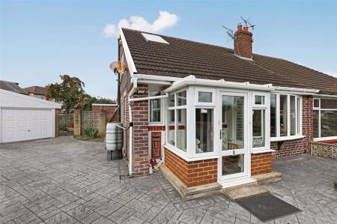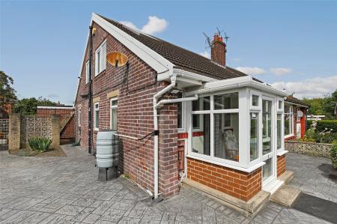3 Bedroom House for sale in West Yorkshire
Modern Semi-Detached Bungalow with two bedrooms, having a garden, patio, conservatory, and double garage. Perfect for those seeking a peaceful retreat with ample outdoor space. Don't miss out on this charming property."
Holroyd Miller have pleasure in offering for sale this extremely spacious semi detached bungalow occupying a generous corner position occupying a generous corner plot within this head of cul de sac position, ideal for those who enjoy gardening together with driveway providing off street parking and large detached double garage, useful workshop area. The well planned interior has both gas fired central heating, PVCu double glazing and comprising entrance porch leading to reception hallway/dining with open staircase opening to living room with feature stone fireplace with flame effect fitted gas fire, inner hallway leads to modern combined shower room with walk-in shower, well equipped kitchen with built in appliances leading through generous conservatory overlooking the rear garden with adjacent utility area, ground floor bedroom to the rear with a comprehensive range of built in bedroom furniture. To the first floor, spacious landing with storage cupboard, master bedroom with built in wardrobes and ensuite shower room, further bedroom/home office. A good sized home ideal for those looking to downsize or a young family, having an enclosed rear garden with mature trees and shrubs. Located in this popular and convenient location close to local schools twixt Ossett, Dewsbury and Wakefield with easy access to the motorway network. Viewing Essential.
Entrance Porch Being double glazed leads through to...
Reception Hallway 10'8" x 9'2" (3.25m x 2.8m). Having double glazed window and French doors leading through to the porch, feature open staircase, opening to ...
Living Room 18'7" x 10'9" (5.66m x 3.28m). With stone fire surround and hearth with living flame gas fire, double glazed window overlooking the front garden, single panel radiator.
Inner Hallway Having built in storage cupboard with shelving, single panel radiator.
Combined Shower Room Furnished with modern white suite with wash hand basin, low flush w/c set in back to wall furniture, walk-in shower, fully tiled, double glazed window, heated towel rail.
Kitchen 9'3" x 9'10" (2.82m x 3m). Fitted with a matching range of beech fronted wall and base units, contrasting worktops areas, colour co-ordinated sink unit and monobloc tap fitment, built in double oven and hob with extractor hood over, tiling between the worktops and wall units, double glazed window and door, central heating radiator leading through to...
Conservatory 11'4" x 10'6" (3.45m x 3.2m). With tiled floor, being double glazed and overlooking the rear garden.
Utility Area 6' x 5'1" (1.83m x 1.55m). Having fitted worktops with a range of base units, plumbing for automatic washing machine and double glazed window.
Bedroom to Rear 13'5" x 10'11" (4.1m x 3.33m). Having a comprehensive range of built in bedroom furniture including wardrobes, drawers, overhead cupboards and bedside cabinet, double glazed window, central heating radiator.
Stairs lead from the Entrance to...
First Floor Landing With useful storage cupboard, double glazed window.
Bedroom to Side 7'11" x 6'2" (2.41m x 1.88m). With double glazed window, eaves storage containing central heating boiler.
Master Bedroom to Rear 11'4" x 15'10" (3.45m x 4.83m). Having two double glazed Velux roof lights, built in wardrobes, single panel radiator.
Ensuite Shower Room Comprising pedestal wash basin, low flush w.c, shower cubicle and tiling, double glazed Velux light.
Outside The property has attractive printed concrete driveway providing ample off street parking leading to detached double garage being two single garages connecting (5.20m x 5.86m) with two double glazed windows and pedestrian side entrance door, two up and over doors, one being automated, power and light laid on. To the rear of the garage, useful timber shed with covered workshop area with further concrete shed (3.00m x 2.00m) extensive rear garden with low maintenance areas being gravelled, paved pathways, lawn garden area, mature trees and shrubs, apple tree and twisted walnut tree, raised flower beds and borders all being enclosed.
Important Information
- This is a Freehold property.
Property Ref: 980336_HOM240242
Similar Properties
Savile Road, Methley, Leeds, LS26
3 Bedroom House | £250,000
Charming period semi-detached house located in a picturesque village. This three bedroom property boasts a garden, conse...
Temple Court, Wakefield, West Yorkshire, WF1
4 Bedroom House | £250,000
Contemporary four-bedroom mews house with modern interiors and private garden. Features include a patio, off-street park...
St. Johns Square, St Johns, Wakefield, WF1
2 Bedroom House | £245,000
Holroyd Miller have pleasure in offering for sale this stunning garden flat, offering spacious and well proportioned acc...
Oakdale Close, Lofthouse, Wakefield, West Yorkshire, WF3
2 Bedroom House | £259,950
Charming detached bungalow in a quaint village setting. This modern Two-bedroom property boasts a spacious garden, patio...
Severn Drive, Garforth, Leeds, West Yorkshire, LS25
3 Bedroom House | £259,950
Charming three-bedroom semi-detached house with garden, patio and off-street parking. Perfect for a family seeking a pea...
Aberford Road, Stanley, Wakefield, WF3
3 Bedroom House | £265,000
Stunning New Build three-bedroom town house in a charming village setting. Modern and convenient living with a spacious...

Holroyd Miller (Wakefield)
Newstead Road, Wakefield, West Yorkshire, WF1 2DE
How much is your home worth?
Use our short form to request a valuation of your property.
Request a Valuation
