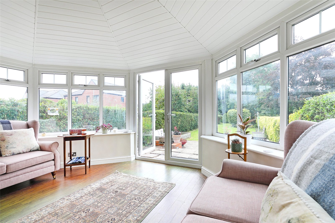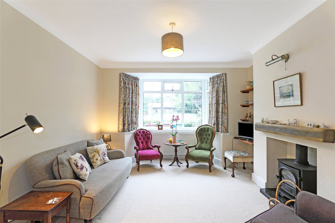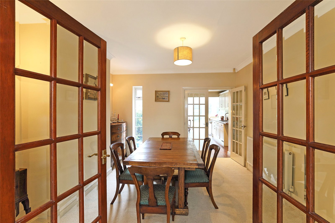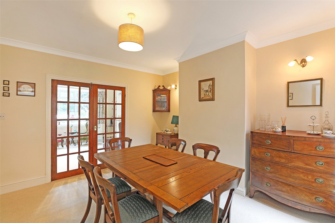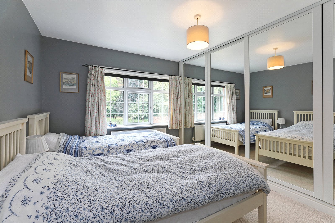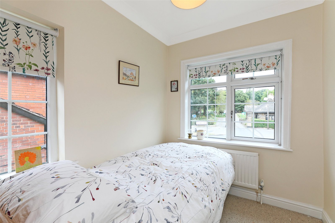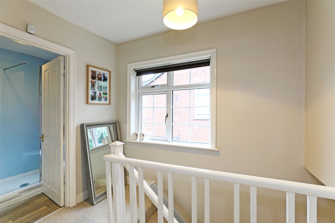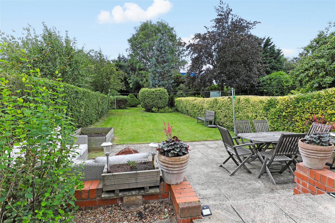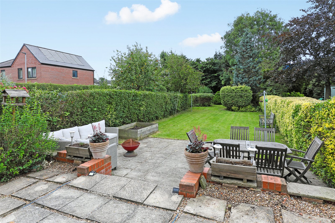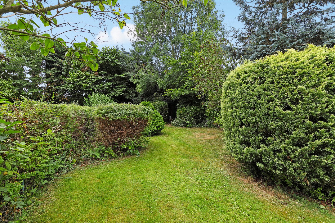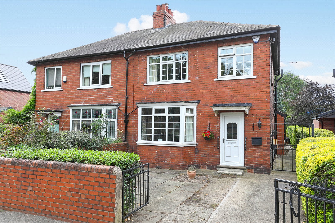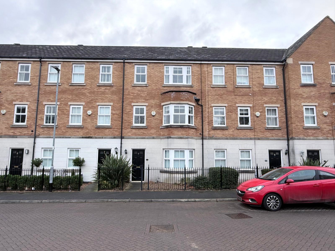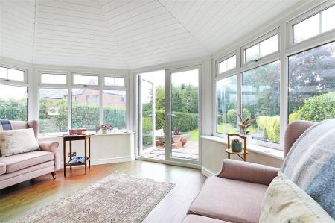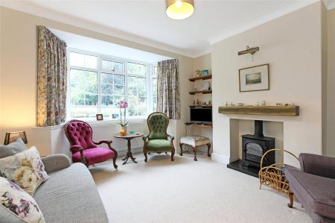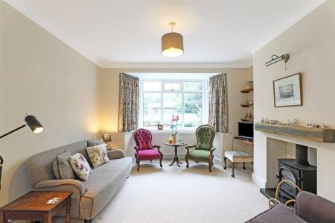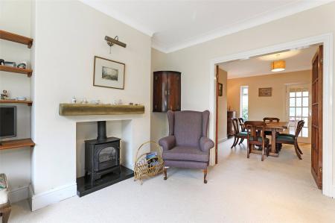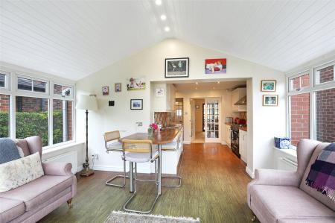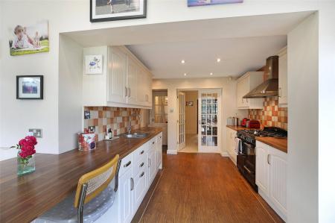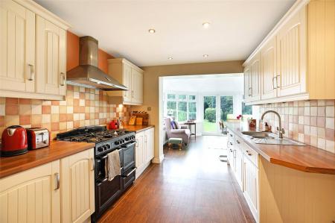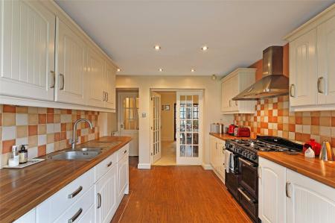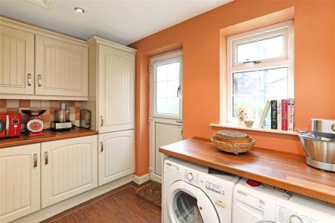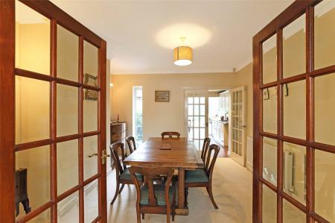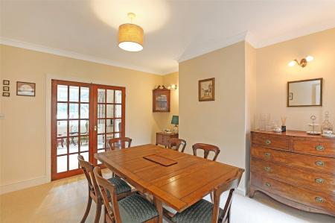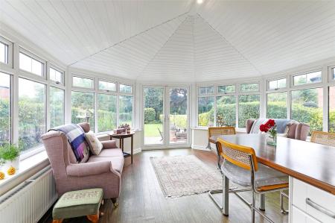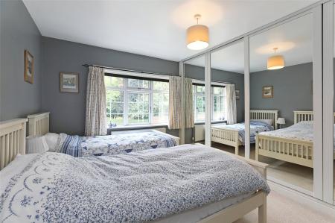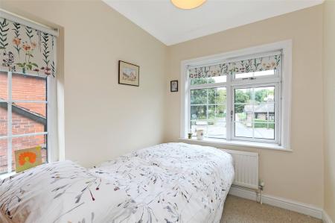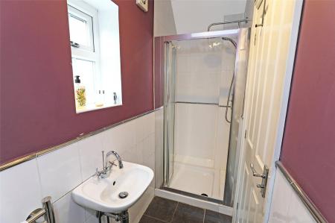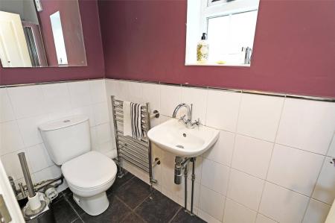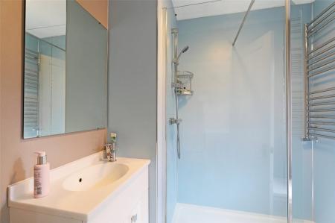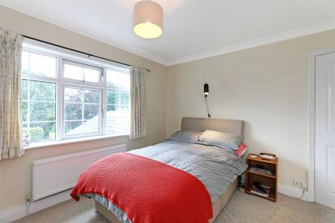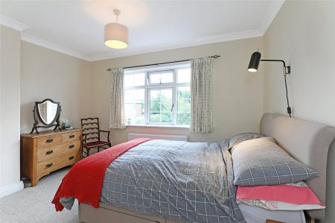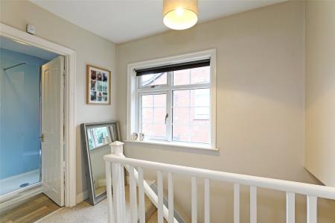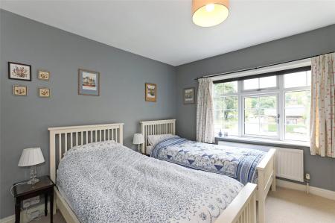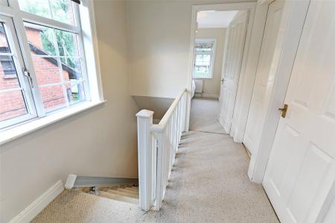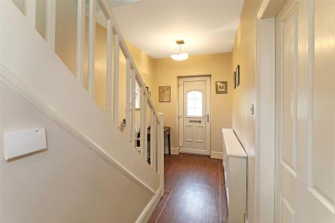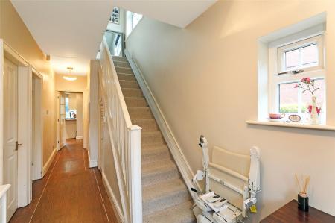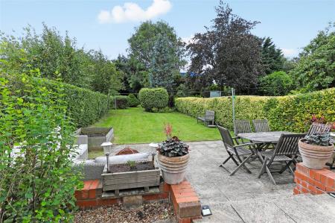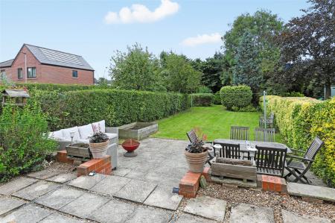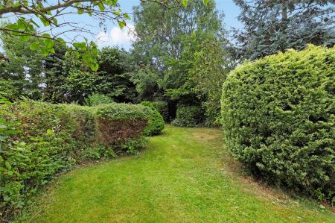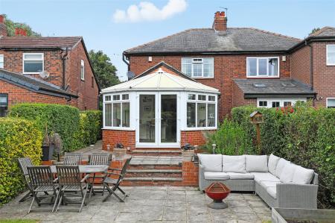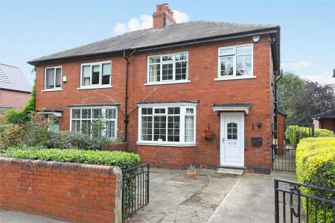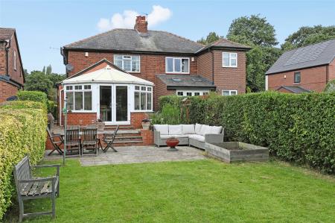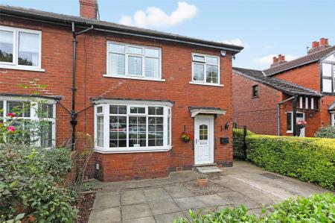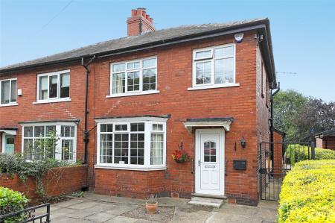3 Bedroom House for sale in West Yorkshire
Charming three-bedroom semi-detached house with garden, patio, conservatory, and off-street parking. Perfect for a family seeking a peaceful neighbourhood. Close to schools, shops, and transport links. Don't miss out on this fantastic opportunity!
Holroyd Miller have pleasure in offering for sale this substantially extended semi-detached house, occupying a popular and convenient position close to Thornes Park and the city centre within easy reach of local 'outstanding' schools and amenities. Only an internal inspection can fully reveal the extensive accommodation on offer.
This comprises an entrance hallway with open staircase and understairs storage, gas fired central heating, PVCu double glazing, a ground floor shower room and living room with feature gas log burner and bay window. Double-doors then lead through to a formal dining room opening to a well-appointed kitchen with adjacent utility room. The kitchen includes integrated appliances and a recently fitted range cooker. A sunroom overlooks the large rear garden and makes an excellent entertaining space off the kitchen. On the first floor there are three good sized bedrooms � two with fitted wardrobes � and a shower room with a modern suite. Outside there is a driveway to the front providing ample off-street parking and side access to the garden. The large, sunny garden is mainly laid to lawn with mature trees and shrubs and a paved patio area retaining a high degree of privacy. A convenient and popular location with easy access to Westgate and Kirkgate train stations and the J39/M1 for those travelling to either Leeds or Sheffield. Offered with No Chain, Viewing Essential.
Entrance Reception Hallway With double glazed entrance door and window, open staircase with understairs storage, central heating radiator.
Ground Floor Shower Room Furnished with modern white suite with wash hand basin, low flush w/c, shower cubicle and tiling, double glazed window, chrome heated towel rail.
Living Room 11' (3.35m) plus bay window x 12' (3.66m). Having double glazed bay window, feature gas log burner on marble hearth and timber mantel, double doors open through to...
Formal Dining Room 12'10" x 12' (3.9m x 3.66m). With double glazed window, double doors lead to kitchen, central heating radiator.
Kitchen 10' x 9'5" (3.05m x 2.87m). Fitted with a matching range of cream fronted wall and base units, contrasting worktop areas extending to breakfast bar, Karndean flooring, stainless steel sink unit, single drainer with mixer tap unit, plumbing for washing machine, feature Range oven with extractor hood over, tiling between the work tops and wall units, downlighting to the ceiling.
Utility Room 10' x 6'1" (3.05m x 1.85m). Fitted with a matching range of wall and base units, worktop areas, plumbing for automatic washing machine, double glazed window, double glazed stable style entrance door, single panel radiator, fridge and freezer.
Sunroom 13' x 15'5" (3.96m x 4.7m). Leads off from the kitchen, being double glazed with French doors leading onto the rear garden.
Stairs lead to First Floor Landing With double glazed window.
Combined Shower Room Furnished with modern white suite with wash hand basin set in vanity unit, low flush w/c, walk-in shower, double glazed window, chrome heated towel rail.
Bedroom to Rear 11'3" x 12'2" (3.43m x 3.7m). With double glazed window overlooking the rear garden, double panel radiator.
Bedroom to Front 12'11" (3.94m) x 12'8" (3.87m) to wardrobe fronts. Having full length fitted mirrored wardrobes, double glazed window, central heating radiator.
Bedroom to Front 6'5" x 9'7" (1.96m x 2.92m). With two double glazed windows, fitted wardrobes over stairs bulkhead, single panel radiator.
Outside The property has attractive concrete driveway to the front providing off street parking, to the rear, extensive mainly laid to lawn garden with paved patio area, raised flower beds, mature trees and shrubs retaining a high degree of privacy with useful garden shed. Offering tremendous potential for those who enjoy the outside and gardening.
Important Information
- This is a Freehold property.
Property Ref: 980336_HOM240258
Similar Properties
Manor Road, Ossett, West Yorkshire, WF5
3 Bedroom House | £289,950
"Three-bedroom detached house boasting a convenient location with easy access to amenities. This property offers a comfo...
Pledwick Grove, Sandal, Wakefield, WF2
3 Bedroom House | £280,000
Charming three-bedroom semi-detached bungalow having spacious garden, patio, off-street parking, and garage. This proper...
Tuke Grove, Wakefield, West Yorkshire, WF1
4 Bedroom House | £275,000
Town-house with four bedrooms, boasting a modern design and convenient accessibility. This property includes a garden, o...
Maybury Avenue, Durkar, Wakefield, West Yorkshire, WF4
3 Bedroom House | £299,999
Charming three-bedroom semi-detached bungalow in a peaceful village setting. Having a well-maintained garden, patio, off...
Moorhouse Lane, Haigh, Barnsley, West Yorkshire, S75
House | £300,000
Holroyd Miller have pleasure in offering for sale this truly unique opportunity for those looking to build a Eco friendl...
Kingsway, Ossett, West Yorkshire, WF5
2 Bedroom House | £309,950
Charming period detached bungalow having two bedrooms with spacious interiors and convenient amenities. Features garden,...

Holroyd Miller (Wakefield)
Newstead Road, Wakefield, West Yorkshire, WF1 2DE
How much is your home worth?
Use our short form to request a valuation of your property.
Request a Valuation

