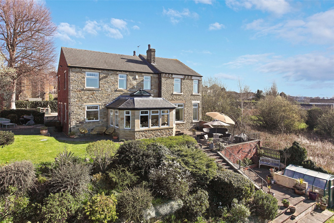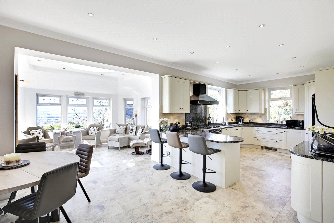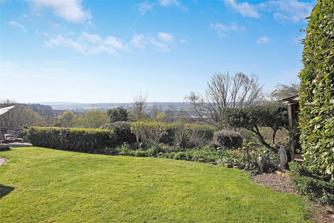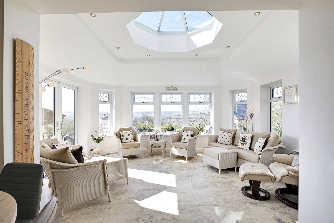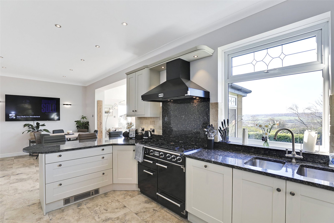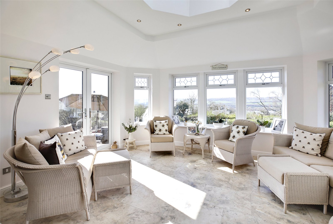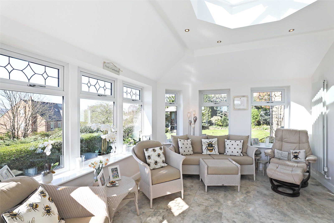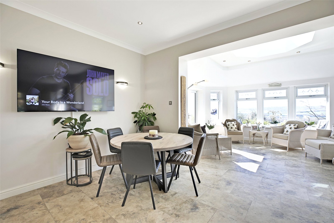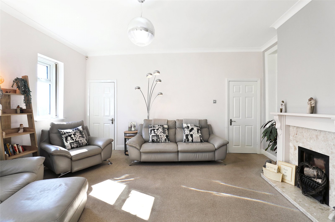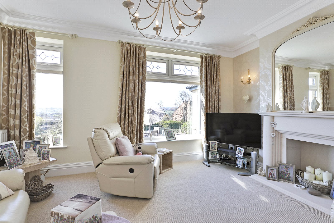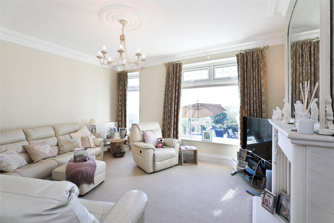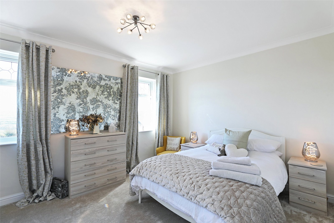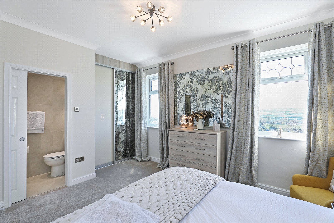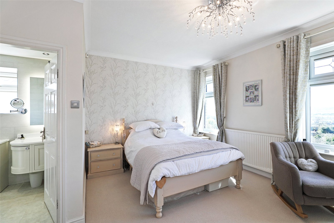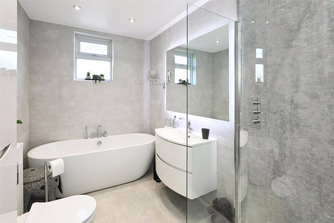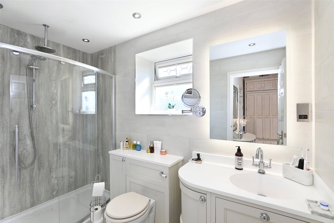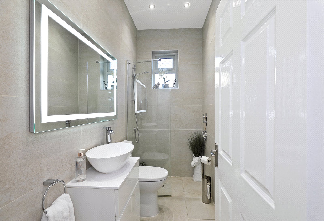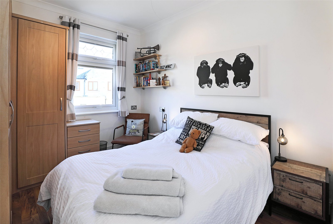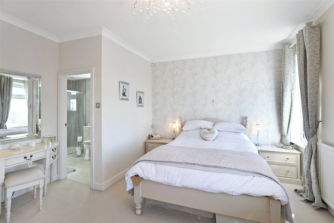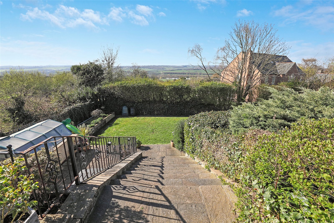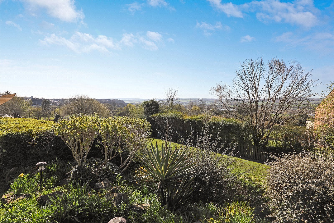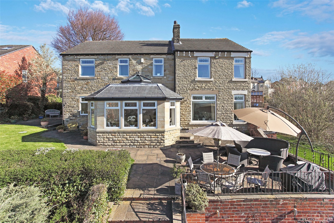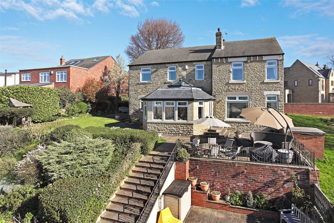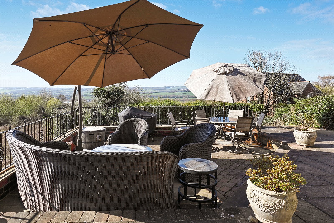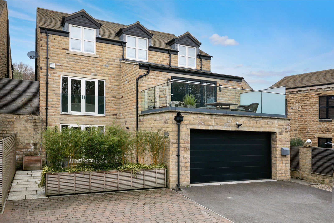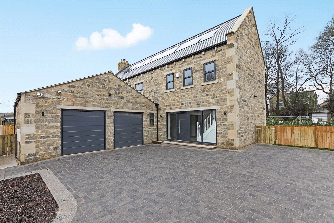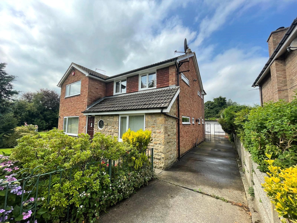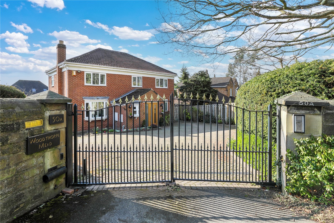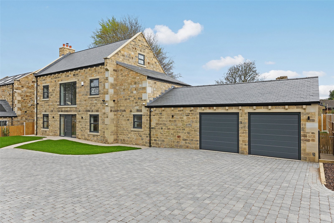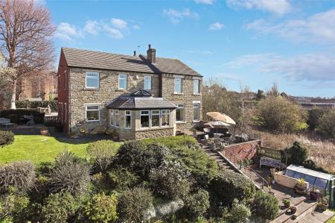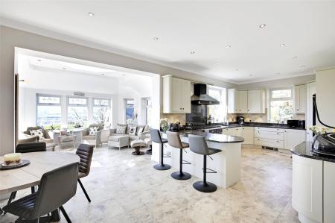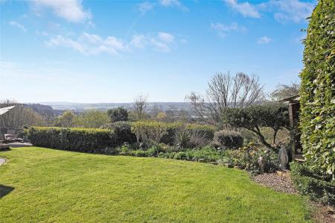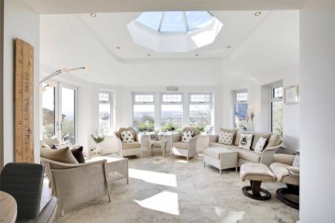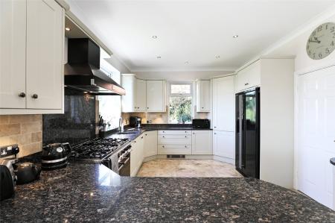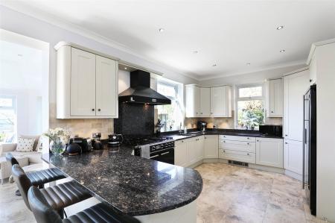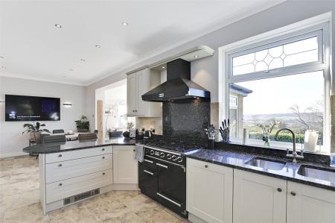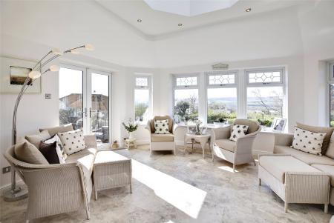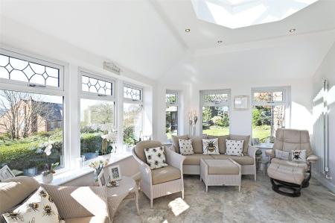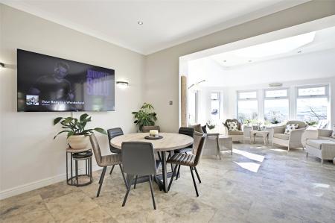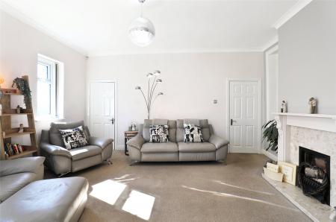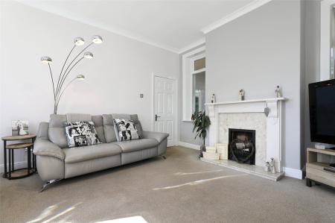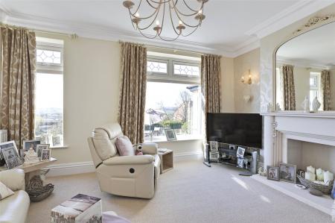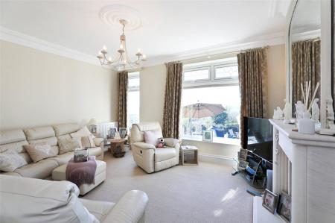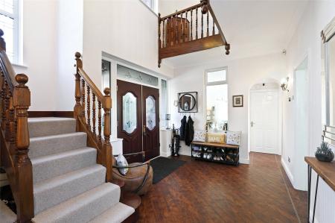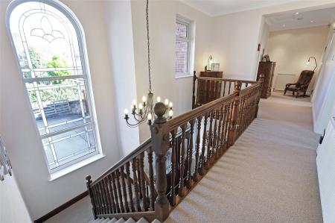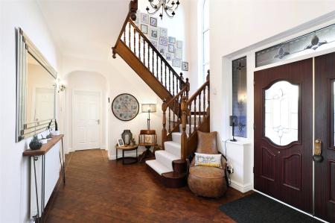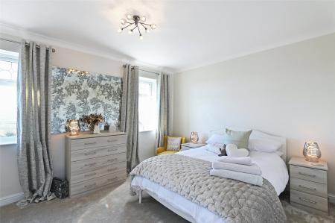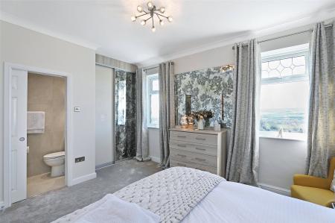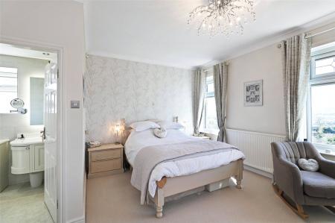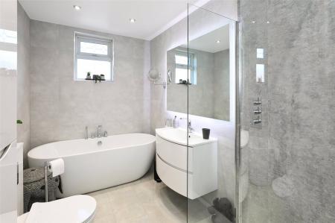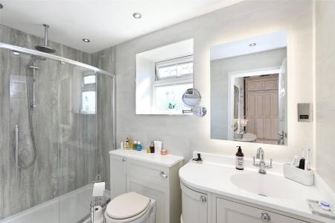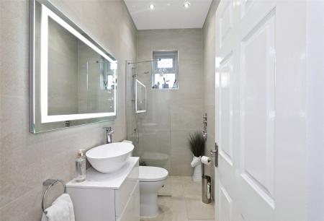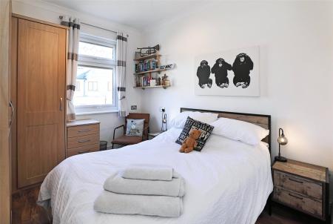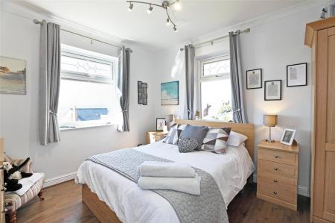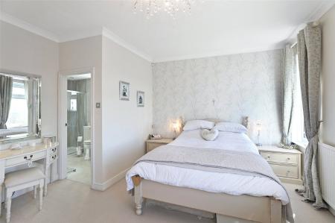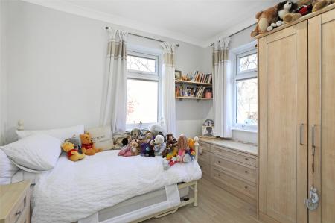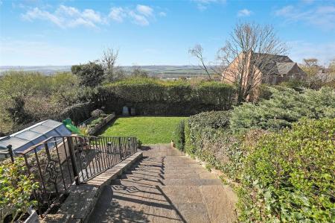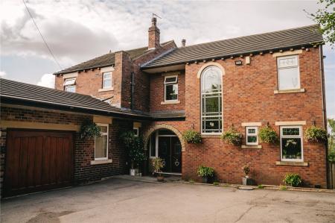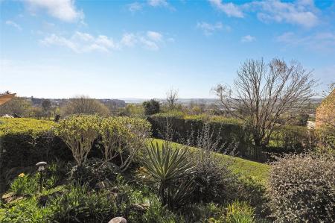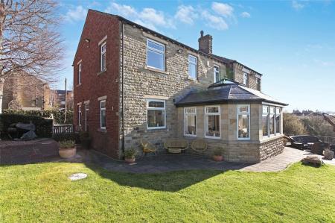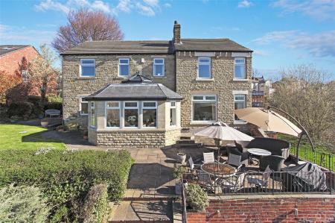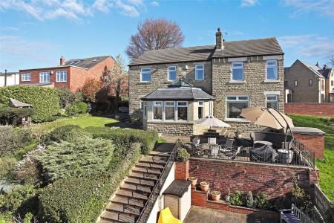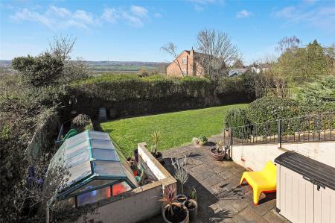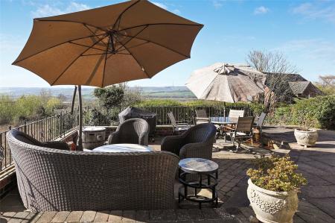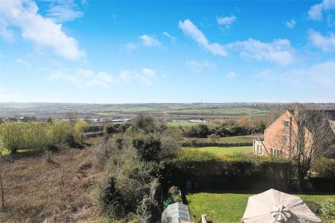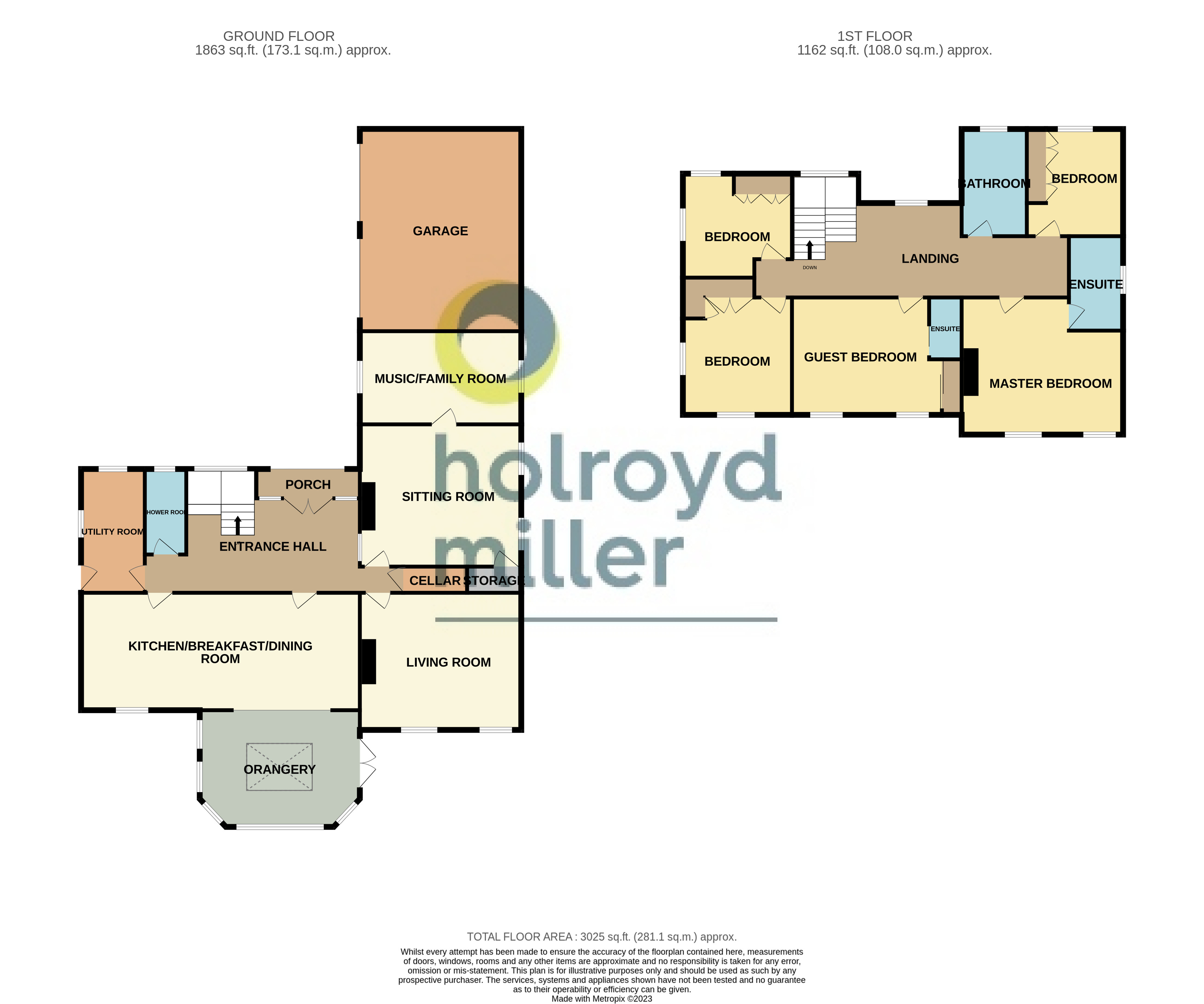5 Bedroom House for sale in West Yorkshire
Holroyd Miller have pleasure in offering for sale "Grange View" a substantially extended stone fronted period detached home occupying a pleasant tucked away position with south facing views and offering extensive family accommodation. Viewing advised.
Holroyd Miller have pleasure in offering for sale "Grange View" a substantially extended stone fronted period detached home occupying a pleasant tucked away position with south facing views and offering extensive family accommodation which has been maintained to an extremely high standard, at the same time retaining a great deal of character and charm. Having both gas fired central heating, PVCu double glazing and briefly comprises, impressive and spacious reception hallway with feature open staircase, ground floor combined shower room, living room with stunning views and feature fireplace, adjacent sitting room and games/music room, stunning open plan kitchen/diner opening to feature orangery extension making the most of the views and the open plan feel, separate utility room. To the first floor, spacious light and airy landing leads to five bedrooms, two having ensuite facilities, house bathroom with feature free standing tub bath, walk-in shower. Outside the property is located off an unmade road with ample off street parking and driveway and large double garage and is set well back from the road, garden area to the side leads to south facing garden being mainly laid to lawn with patio area making the most of the views. A truly enviable home located within easy reach of Ossett town centre and its excellent range of amenities and independent shops, local schools, for those travelling further afield, easy access to J40/M1 for those travelling to either Sheffield or Leeds, easy access to Wakefield excellent rail services to London and Edinburgh. An internal inspection is highly recommended.
Entrance Reception Hallway With double opening double glazed entrance doors, a large designer arched window, Amitico flooring, mahogany feature open staircase with gallaried landing. Access to useful keeping cellar and storage cupboard containing central heating boiler.
Combined Shower Room Furnished with modern contemporary style suite with wash hand basin set in vanity unit, low flush w/c, walk-in shower, fully tiled, chrome heated towel rail, double glazed window.
Living Room 16'4" x 13'9" (4.98m x 4.2m). With enviable views through a large picture window over the Calder valley, overlooking the rear garden with south facing views with feature fire surround made of Portuguese limestone, two central heating radiators, a light and airy room.
Sitting Room 14'2" x 16'7" (4.32m x 5.05m). Located to the side with double glazed windows, feature fire surround with marble inset and hearth, built in storage cupboard, central heating radiator.
Music/Family Room 9'9" x 16'10" (2.97m x 5.13m). With double glazed windows to both front and rear, central heating radiator.
Open Plan Kitchen/Dining/Breakfast Room 11'10" x 28'3" (3.6m x 8.6m). Superbly appointed with a matching range of cream shaker style fronted wall and base units, contrasting granite worktops extending to breakfast bar, dual zone wine fridge, undermounted sink unit with mixer tap unit, integrated dishwasher, Range oven and extractor hood over tiling between the worktops and wall units, space for fridge freezer, downlighting to the ceiling, double glazed window, Karndean flooring and central heating radiator. Opening to...
Orangery Extension 16'2" x 11'10" max (4.93m x 3.6m max). Being double glazed with feature hexagonal glazed and lit glass Lantern light well, making this a light and airy entertaining space and making the most of the southerly aspect and views with French doors leading onto the rear garden, two central heating radiators.
Utility Room 12'6" x 6'6" (3.8m x 1.98m). Fitted with a matching range of cream fronted wall and base units, contrasting worktop areas, stainless steel sink unit, single drainer, plumbing for automatic washing machine, double glazed rear entrance door and window, central heating radiator.
Stairs lead to...
First Floor Landing With open staircase and balustrade, double glazed windows and central heating radiator.
Bedroom to Front 10'6" x 11'1" (3.2m x 3.38m). Having laminate wood flooring, dual aspect double glazed window, fitted wardrobes, central heating radiator.
Bedroom to Rear 11'2" (3.40m) x 11'11" (3.62m) to wardrobe fronts. With dual aspect double glazed windows making this a light and airy room with laminate wood flooring, central heating radiator.
Guest Bedroom to Rear 11'10" (3.61m) x 13'5" (4.09m) to wardrobe fronts. Having built in fitted wardrobes, two double glazed windows making the most of the views, central heating radiator.
Ensuite Shower Room Furnished with modern contemporary style suite with wash hand basin, low flush w/c set in vanity unit, walk-in shower with dual shower heads incorporating a Raindance shower, and fully tiled.
House Bathroom Furnished with modern contemporary style suite with feature free standing tub bath, walk-in shower with dual heads incorporating a raindance shower, low flush w/c, wash hand basin set in vanity unit, fully tiled, heated towel rail, double glazed window.
Bedroom to Rear 10'10" x 9'7" (3.3m x 2.92m). Having double glazed window, laminate wood flooring, fitted wardrobes, feature radiator.
Master Bedroom 14'2" x 15'7" (4.32m x 4.75m). With two double glazed windows making the most of the south facing views through two large low set windows across the valley to Emley Moor and beyond, single panel radiator.
Ensuite Shower Room Furnished with modern contemporary style suite with chrome fittings with wash hand basin set in vanity unit, low flush w/c, large walk in shower with dual shower heads and a Raindance shower, double glazed window, chrome heated towel rail and fully tiled.
Outside The property is accessed via an unmade road with driveway to the front providing ample off street parking and turning space leading to attached double garage with electric up and over door and significant storage space. Power and light laid on, garden area to the side being mainly laid to lawn, pathway leads to the rear garden being south facing with stunning open views, paved patio area, split level garden retaining a high degree of privacy with mature trees and shrubs and lower paved patio and entertaining space.
Important Information
- This is a Freehold property.
Property Ref: 980336_HOM230097
Similar Properties
Coxley Lane, Middlestown, Wakefield, West Yorkshire, WF4
5 Bedroom House | £850,000
Stunning Detached five-Bedroom House in Village Setting. Modern interiors with garden, off-street parking, and double ga...
West Lane, Gomersal, Cleckheaton, West Yorkshire, BD19
4 Bedroom House | £850,000
PART EXCHANGE CONSIDERED.New stone built detached 4-bedroom home in a charming village setting. Fantastic specification...
Bronte Way, Mirfield, West Yorkshire, WF14
5 Bedroom House | Guide Price £850,000
"Charming 5-bedroom detached house with a spacious garden and double garage. This property offers a perfect blend of mod...
Woodthorpe Lane, Sandal, Wakefield, WF2
5 Bedroom House | £860,000
An indivdually designed detached home in a sought after location, offering flexible living accommodation over three leve...
Hopton Lane, Mirfield, West Yorkshire, WF14
5 Bedroom House | £875,000
Modern Detached House in a charming village setting. This Five-bedroom property boasts a spacious and contemporary desig...
West Lane, Gomersal, Cleckheaton, West Yorkshire, BD19
5 Bedroom House | £875,000
Stunning Five-bedroom detached house in a charming village setting. Boasting a spacious garden, patio, off-street parkin...

Holroyd Miller (Wakefield)
Newstead Road, Wakefield, West Yorkshire, WF1 2DE
How much is your home worth?
Use our short form to request a valuation of your property.
Request a Valuation
