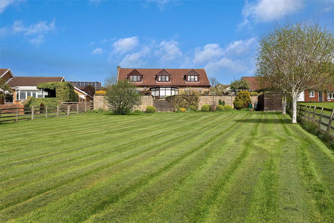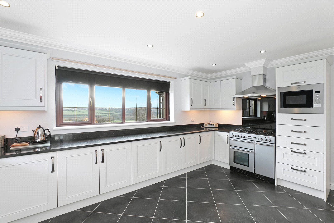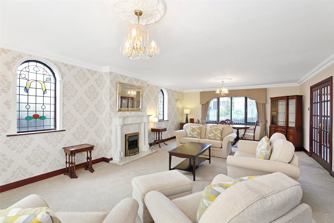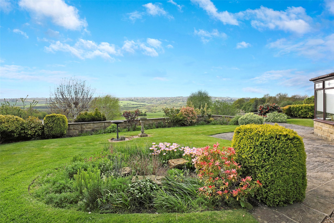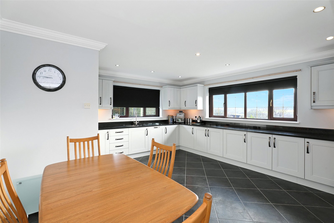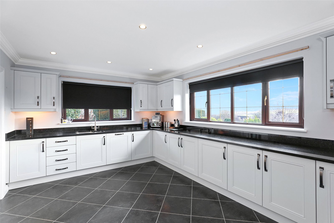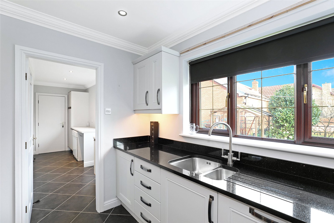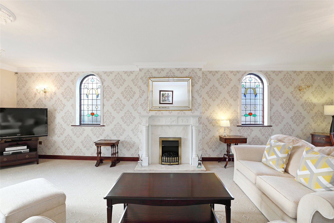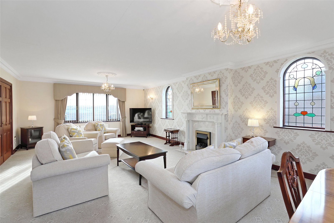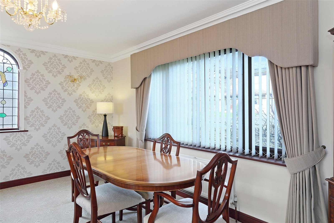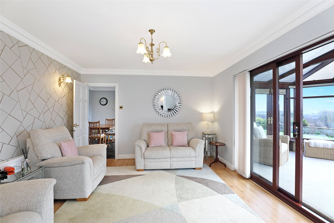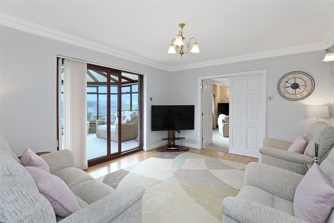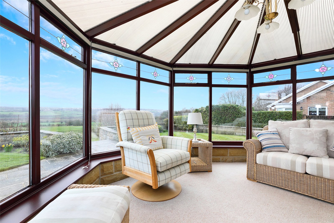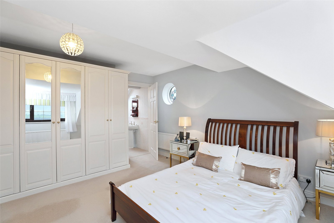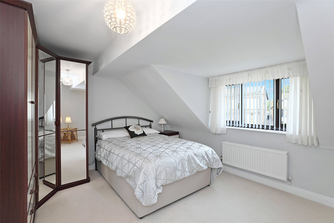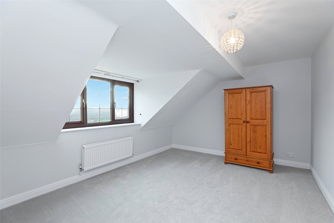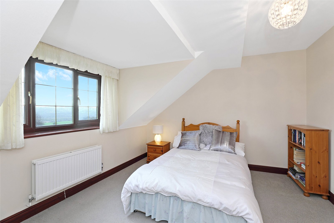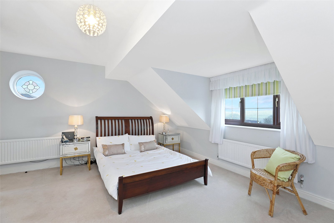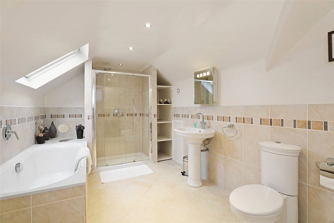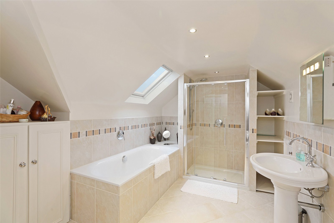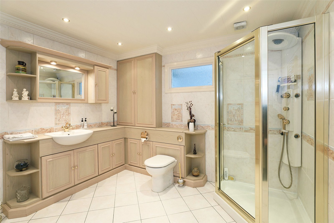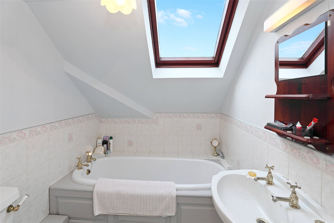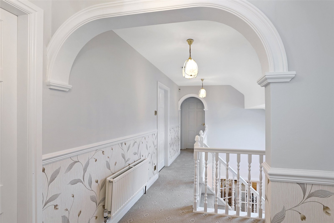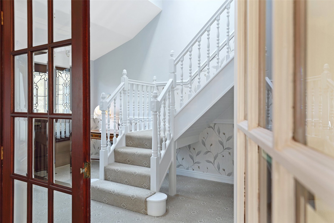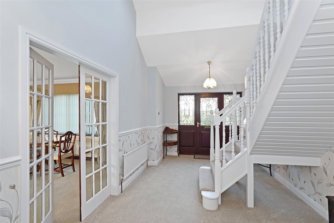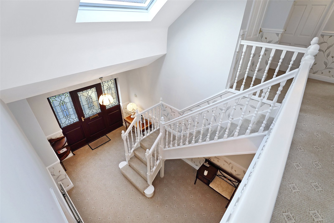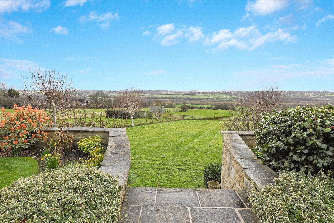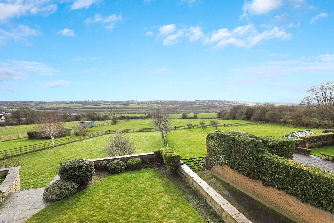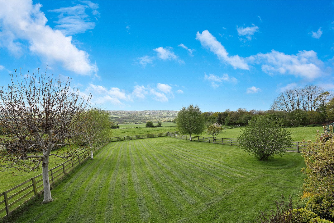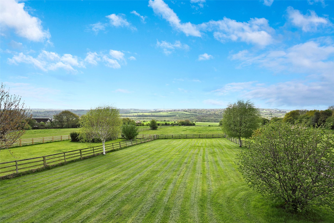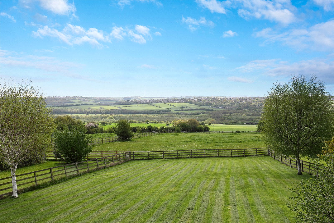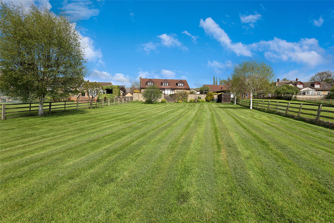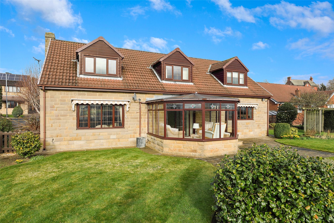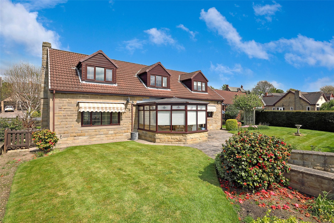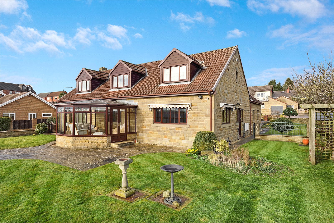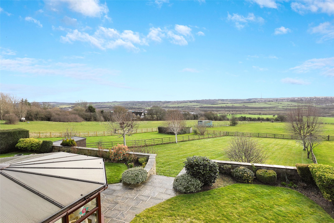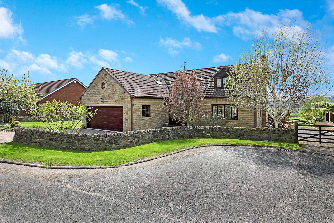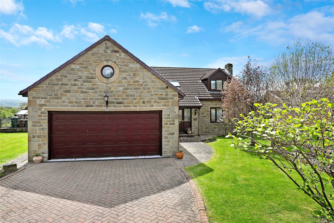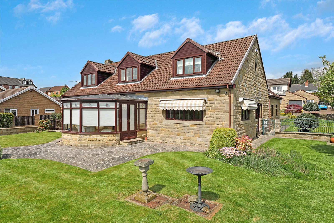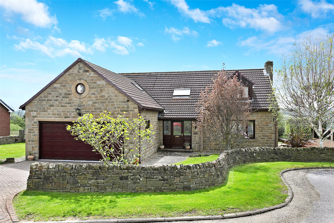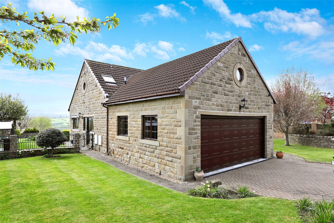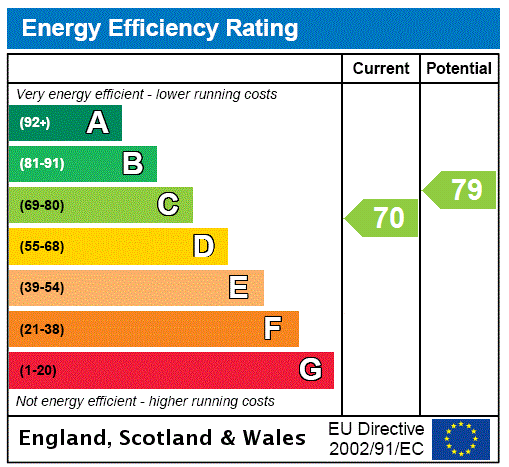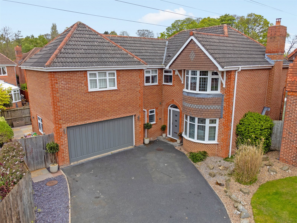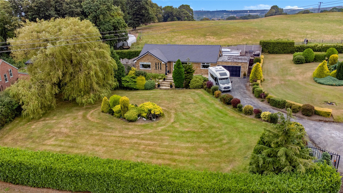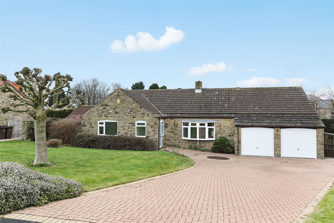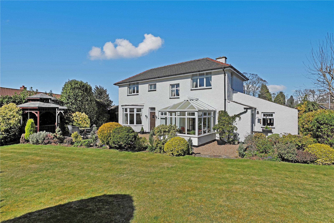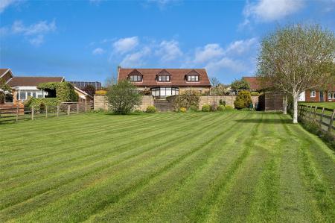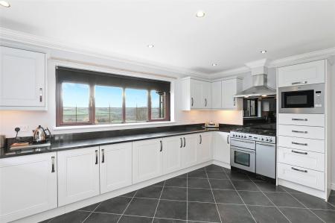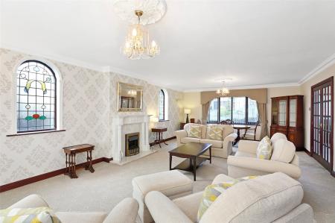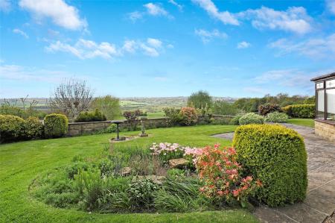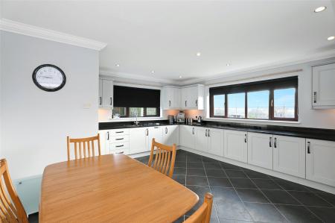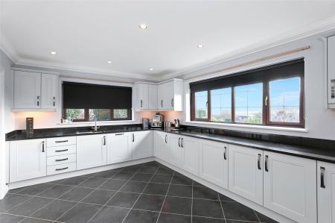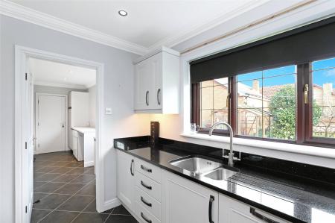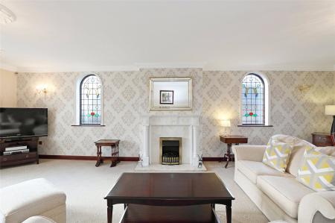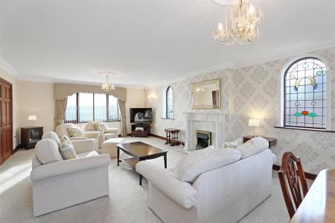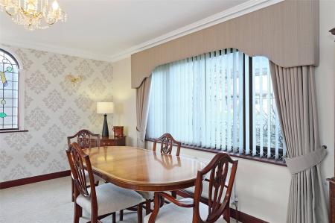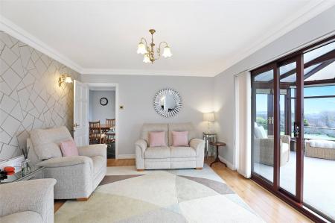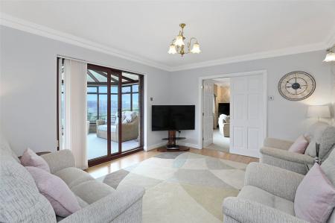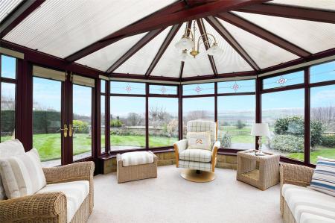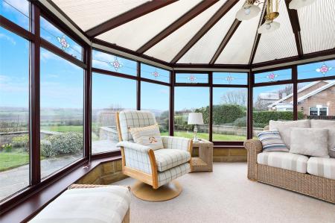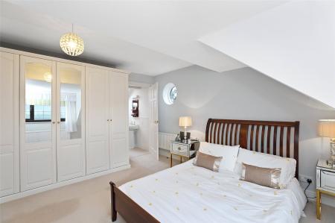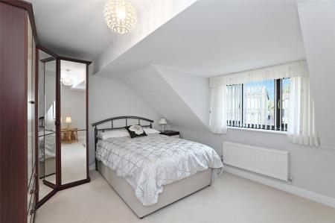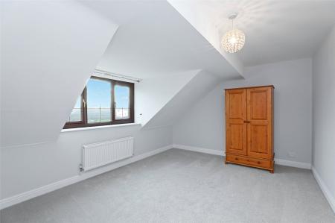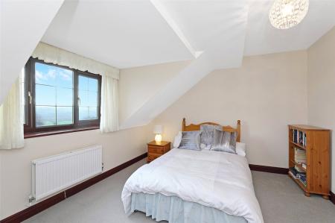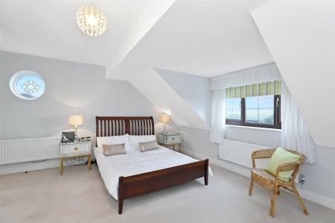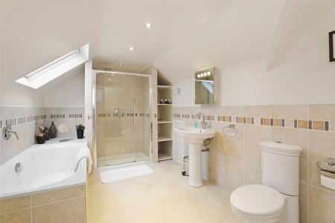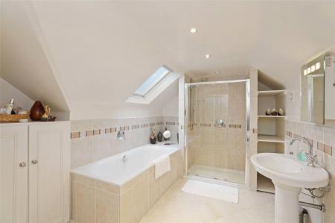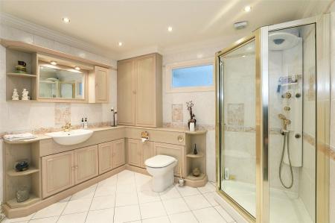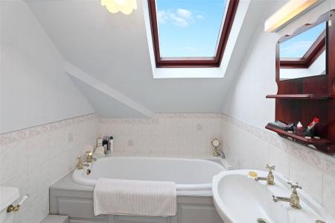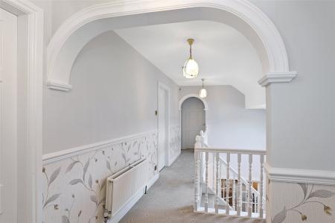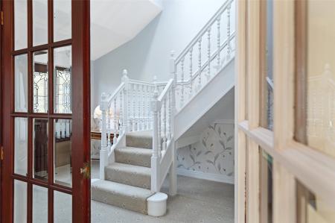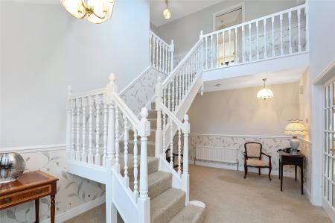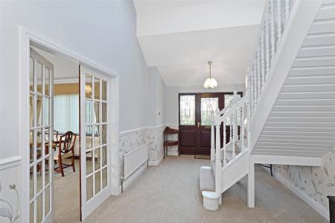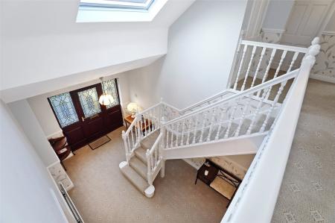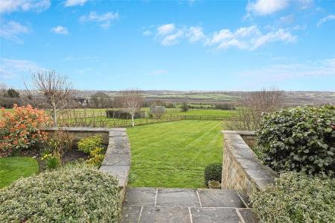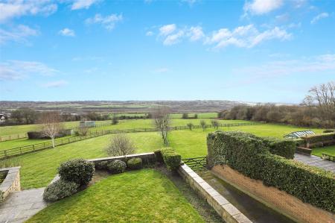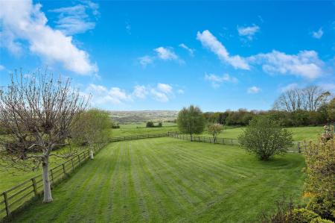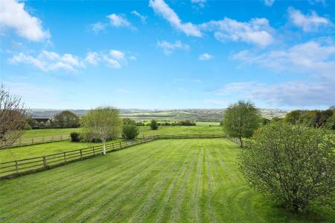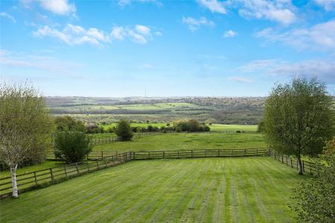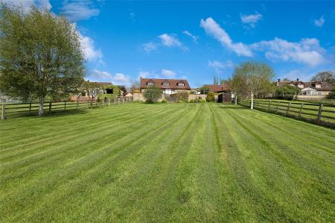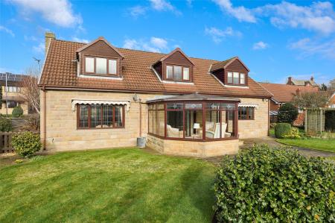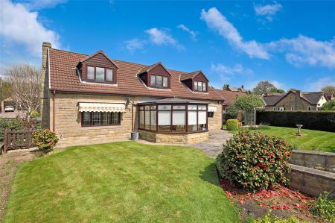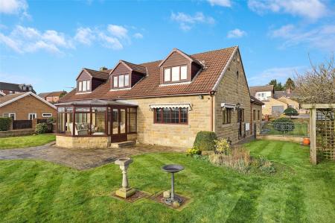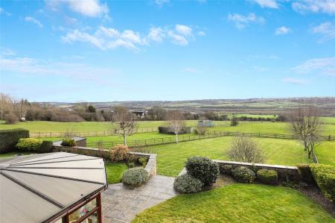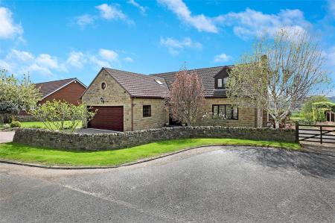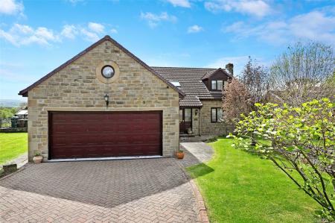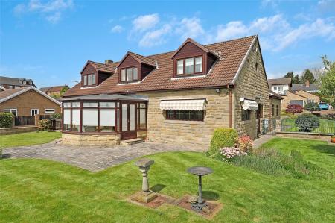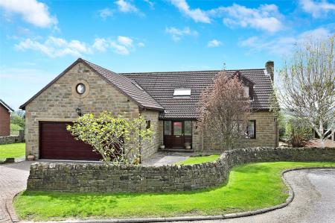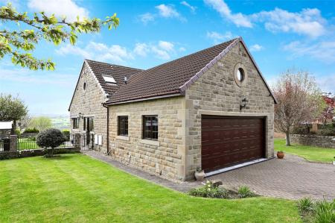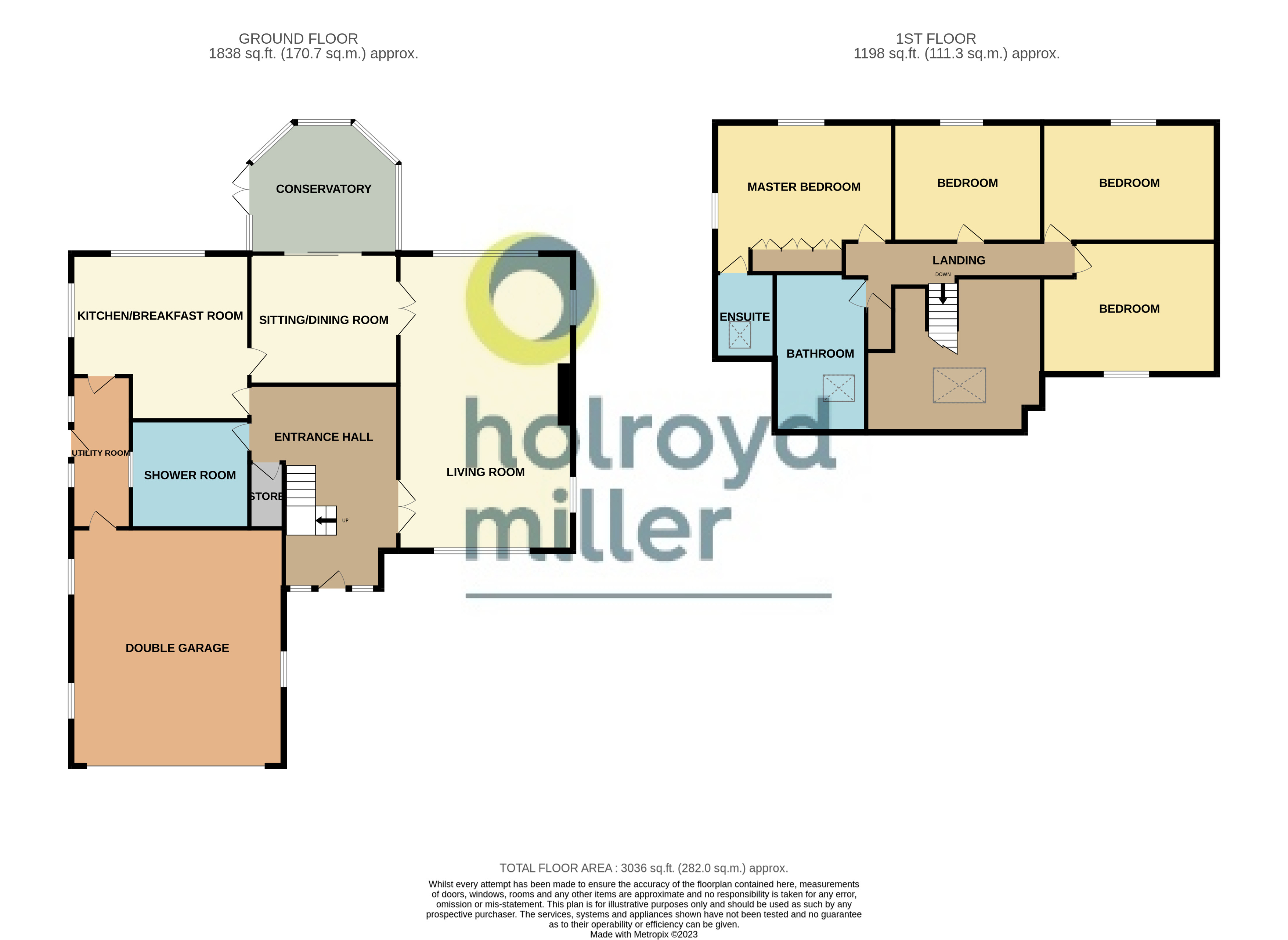4 Bedroom House for sale in West Yorkshire
Holroyd Miller have pleasure in offering for sale this individually designed stone built detached house occupying an enviable cul-de-sac position with stunning open views, large garden; together with small paddock.
Holroyd Miller have pleasure in offering for sale this individually designed stone built detached house occupying an enviable cul-de-sac position with stunning open views, large garden; together with small paddock. Superbly presented through-out and offering spacious and well-proportioned accommodation. Briefly comprising: impressive entrance reception hallway with feature open staircase, storage, ground floor shower room, delightful living room with windows to front and rear, separate sitting/dining room with oak flooring and patio doors leading through to a good sized conservatory. Open plan kitchen diner with a range of built-in appliances, granite worktops, adjacent utility room with access into large integral double garage. To the first floor, galleried landing, house bathroom with modern white suite with separate shower, master bedroom with fitted wardrobes, with en-suite bathroom with roll top bath, three further double bedrooms all making most of the views. Outside, the property occupies a generous plot with ample off-street parking. Gardens to three sides making most of the views. Situated on the edge of Ossett town centre. Convenient for local amenities, including shops, school and access to the motorway network for those travelling to either Leeds or Sheffield. Offered with immediate vacant possession. Viewing Essential.
Impressive Reception Hallway With open staircase and two central heating radiators and small storage room.
Ground Floor Shower Room With wash hand basin, low flush w.c., set in back-to-wall furniture, shower cubicle, tiling and heated towel rail.
Formal Living Room 27'5" x 16' (8.36m x 4.88m). With double glazed windows to both front and rear, coving to the ceiling, two wall light points, feature fire surround and hearth, two double radiators and double doors lead through to the entrance hall and sitting room.
Sitting Room 12'1" x 13'9" (3.68m x 4.2m). With oak flooring, double glazed patio doors leading through to the conservatory and double panel radiator.
Conservatory 14' x 11'9" (4.27m x 3.58m). Being double glazed making the most of the views.
Kitchen/Diner 16'4" x 15'3" (4.98m x 4.65m). A well-appointed kitchen with a range of white fronted wall and base units, contrasting granite worktops with stainless steel sink unit, single drainer, mixer tap unit, integrated microwave, oven and extractor, fridge and dishwasher, dual aspect double glazed windows makes the most of the views, Karndean flooring.
Utility Room 14'1" x 5'5" (4.3m x 1.65m). Fitted with a matching range of wall and base units worktops areas, double glazed window and rear entrance door, double panel radiator. Access to integral garage, central heating radiator and access to boarded loft area via loft ladder.
Stairs Leads to First Floor Gallieried Landing With double glazed Velux roof light, built-in storage and double panel radiator.
House Bathroom Comprising: Pedestal wash basin, low flush w.c., panelled bath, separate shower cubicle, tiling, double glazed Velux roof light, downlighting to the ceiling, heated towel rail, underfloor heating and central heating radiator.
Master Bedroom 16'3" 14'3" (4.95m 4.34m). With double glazed window, fitted wardrobes with open views.
En-suite Bathroom With roll top inset bath, low flush w.c., pedestal wash basin, tiling, double glazed Velux roof light and double panel radiator.
Bedroom to Rear 13'10" x 12' (4.22m x 3.66m). With double glazed window making the most of the views and double panel radiator.
Bedroom To Rear 16' x 11'3" (4.88m x 3.43m). With double glazed window overlooking stunning views, and double panel radiator.
Bedroom to Front 16' x 12'2" (4.88m x 3.7m). With double glazed window and double panel radiator.
Outside Outside to the front is an attractive block paved driveway providing ample off-street parking leading to integral double garage measuring ( 6.00m x 6.7m ). Neat lawned garden area to the side with mature trees and shrubs. To the rear; paved patio area and further lawned garden with adjacent paddock amounting to approximately 1/2 an acre.
Important Information
- This is a Freehold property.
Property Ref: 980336_HOM220369
Similar Properties
Howcroft Court, Sandal, Wakefield, WF2
4 Bedroom House | £750,000
Modern detached four-bedroom house boasting a well-maintained garden, patio, off-street parking, and a double garage. Th...
Blacker Lane, Crigglestone, Wakefield, West Yorkshire, WF4
3 Bedroom House | £669,950
*Part Exchange Considered* Charming three-bedroom detached bungalow located in a peaceful village setting. Having a spac...
Martin Grove, Sandal, Wakefield, WF2
4 Bedroom House | £650,000
A beautifully presented and well planned detached bungalow having four bedrooms. This stunning property features a garde...
Pledwick Lane, Sandal, Wakefield, WF2
4 Bedroom House | £765,000
Charming four-bed detached house with generous garden, conservatory, and off-street parking. Spacious living area, ideal...
Fennell Court, Sandal, Wakefield, WF2
5 Bedroom House | £795,000
**ANY OFFERS CONSIDERED** Holroyd Miller have pleasure in offering for sale this superbly presented modern detached fami...
Hall Lane, Chapelthorpe, Wakefield, West Yorkshire, WF4
5 Bedroom House | £795,000
Charming five-bedroom period detached house located in a quiet village. This spacious property boasts a lovely garden, o...

Holroyd Miller (Wakefield)
Newstead Road, Wakefield, West Yorkshire, WF1 2DE
How much is your home worth?
Use our short form to request a valuation of your property.
Request a Valuation
