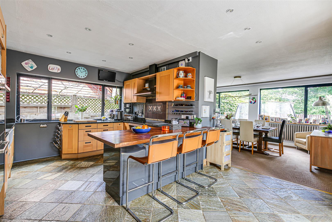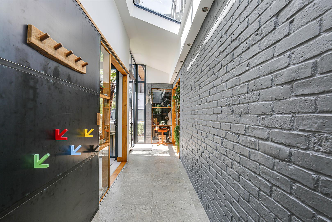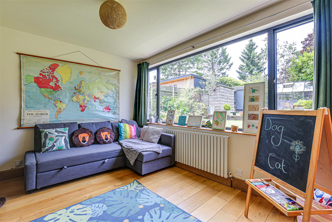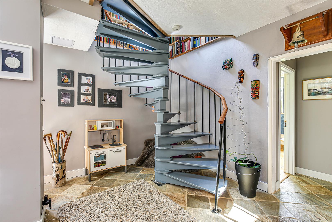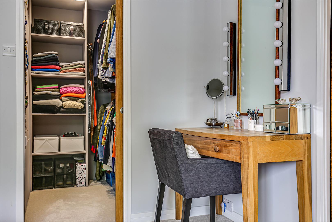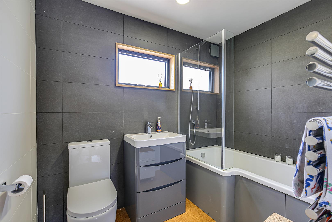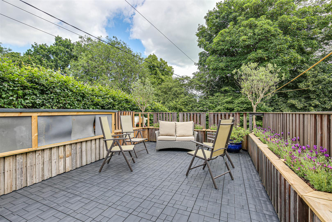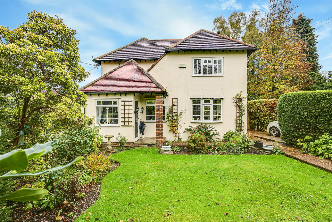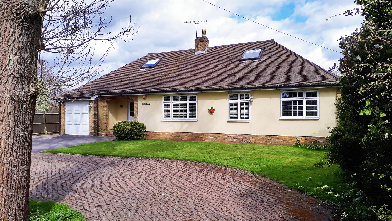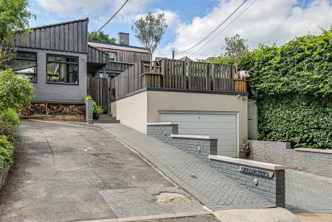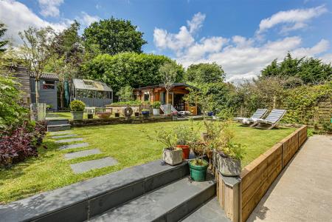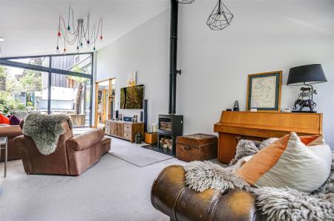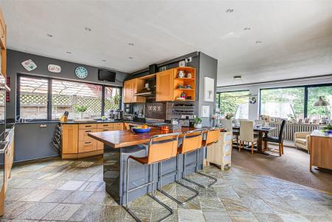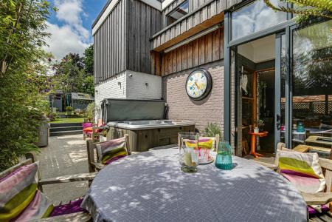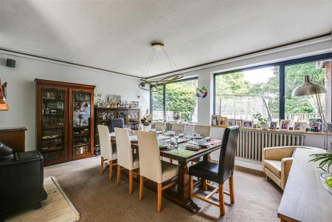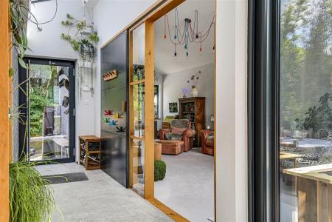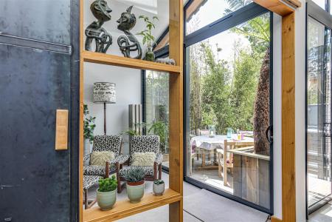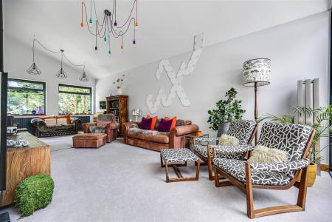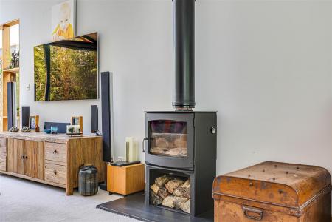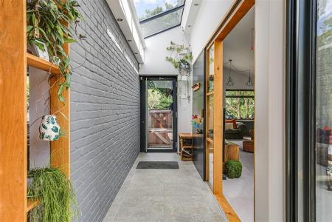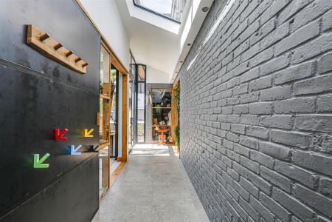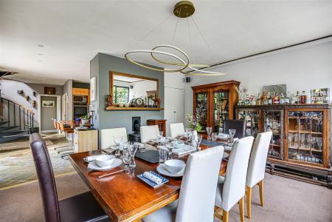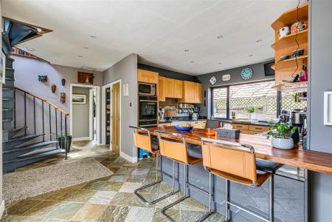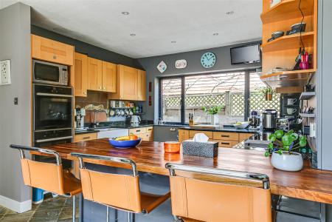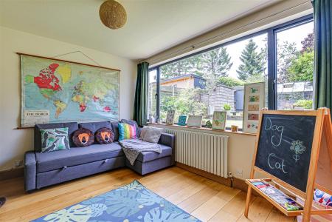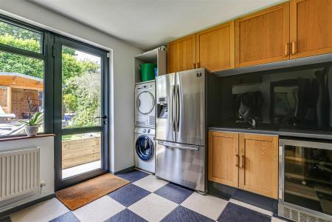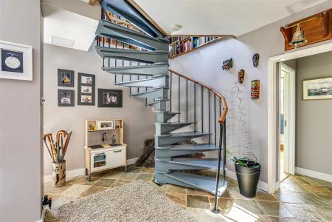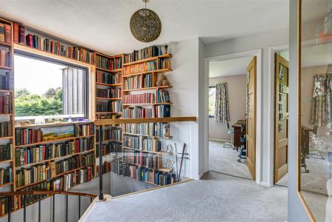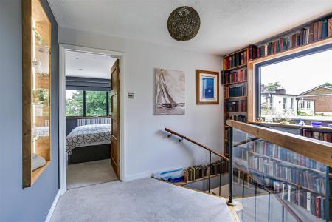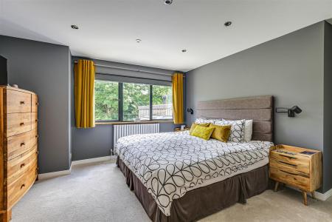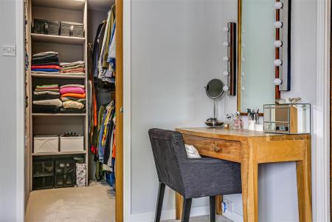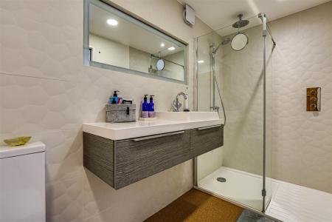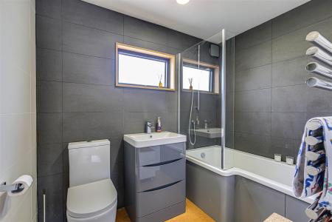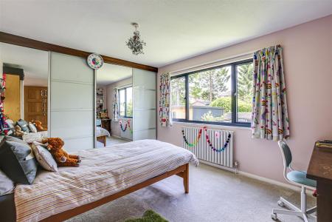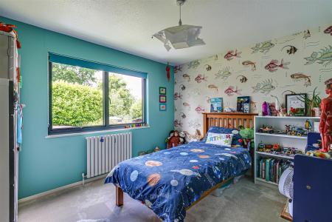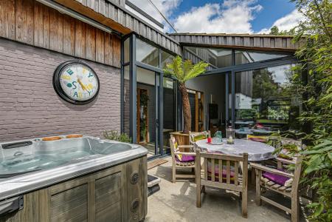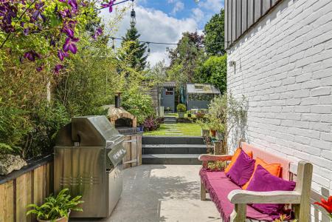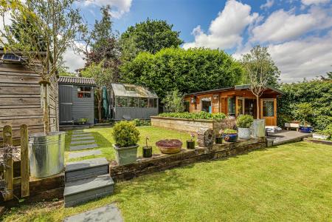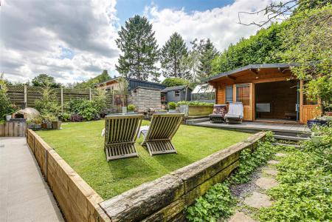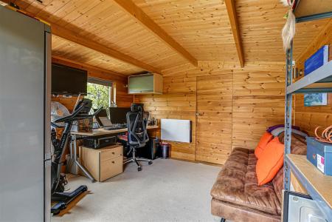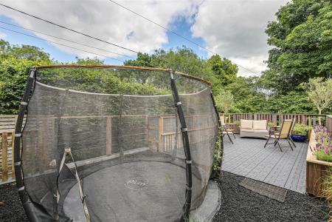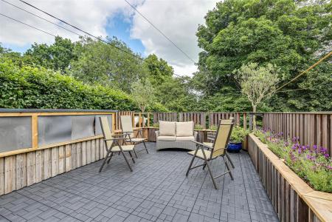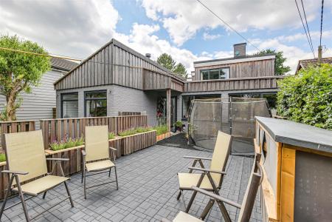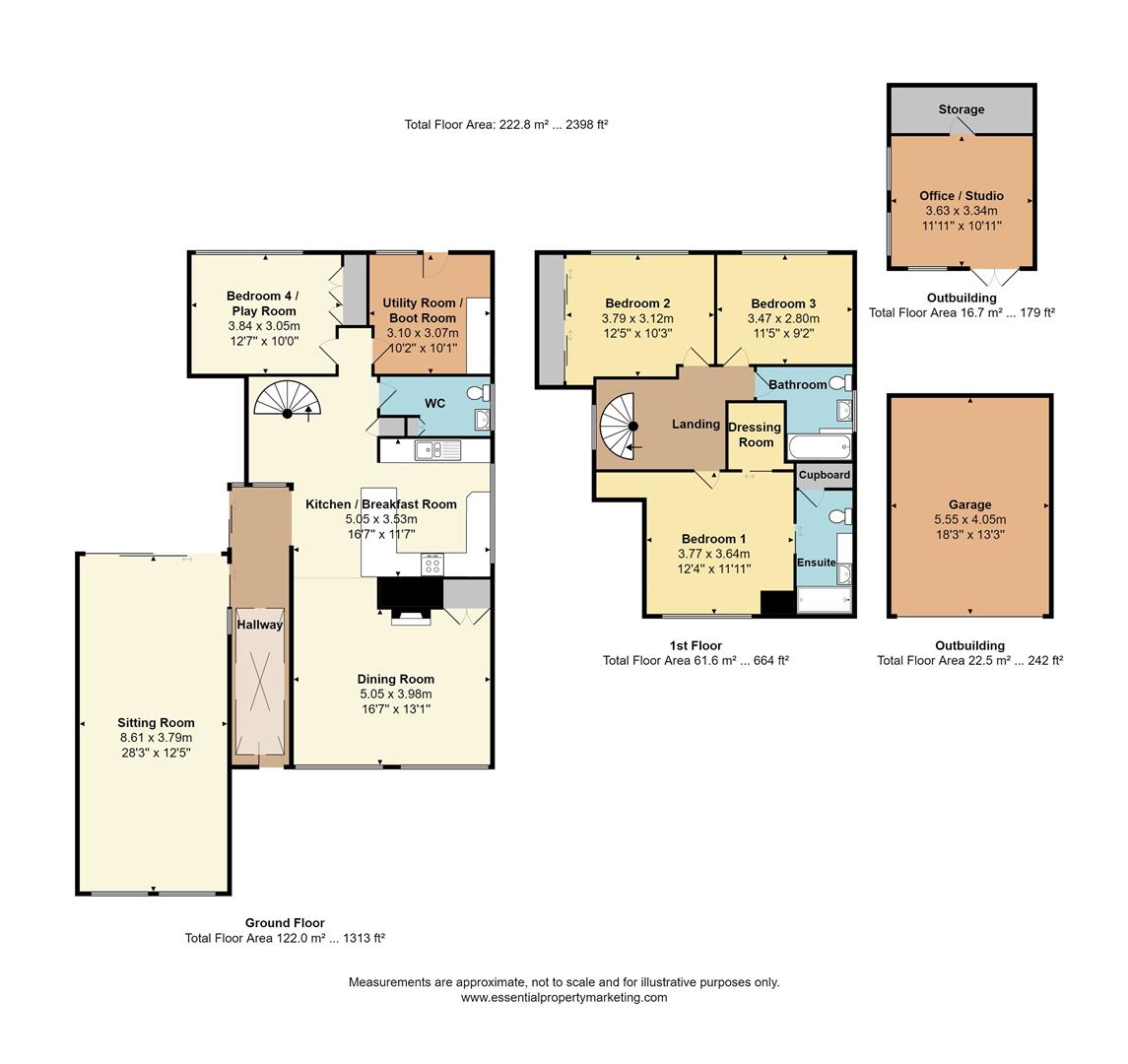- STRIKING CONTEMPORARY HOME
- DESIRABLE NORTH DOWNS VILLAGE
- PEACEFUL SETTING YET EASY ACCESS TO LOCAL AMENITIES
- WELL-APPOINTED, VERSATILE ACCOMMODATION
- FOUR BEDROOMS
- FULLY LANDSCAPED GARDEN SPACE
- GARAGING & DRIVEWAY PARKING
- DELUXE GARDEN OFFICE/STUDIO
- WALKABLE TO PRE & PRIMARY SCHOOLS
4 Bedroom Detached House for sale in Westerham
Nestled in a quiet no-through-road in the family friendly village of Tatsfield, this one-of-a-kind contemporary home, is certain to inspire and delight in equal measure.
The property offers versatile accommodation, which with its spacious proportions is as practical as it is impressive. Glass has been used to maximum effect to infuse the interior with a remarkable quality of natural light and individual materials have been carefully chosen and repeated to harmonise design elements throughout.
A similar level of thought has been ascribed to the external space, which wraps invitingly around the property on three sides, enabling the sun to be enjoyed throughout the day and conceived to provide safe, secluded and sheltered pockets of enjoyment for all ages, dedicated to entertainment, play or just pure relaxation.
With the additional benefits of generous driveway parking, garaging and a self-contained 'all seasons' garden office perfect for home working, this really is a must-see home for anyone wanting a slice of village life which is however within easy reach of everyday amenities, great schooling options and transport links.
OVERVIEW:
Set behind a tall, larch entry gate, a glazed front door welcomes you through to a stunning entrance hall, bathed in natural light by virtue of a striking, modern glazed roof, with attractive, painted exposed brickwork to one side and an underheated ceramic tiled floor.
To the left, an intriguing oak-framed and glazed 'room divider' draws the admiring eye through to an imposing dual aspect sitting room with spectacular vaulted ceiling, which can be closed off if need be from the rest of the house via a custom-made warehouse-style, steel sliding door. Truly a reception for all seasons, it has been cleverly furnished with a cosy Dik Guerts log burner set atop a slate hearth to enjoy in the colder months, whilst in warmer weather, full height sliding doors open to the courtyard entertaining area, enabling both internal and external spaces to be sociably aligned.
From the hall, an open aspect with accompanying, repeated 'room divider' design detail reveals the kitchen, fitted with a comprehensive array of wooden Shaker style cabinetry, paired with granite counters, tiled splashbacks and a gamut of integrated appliances to include twin NEFF electric, slide-and-hide ovens, dishwasher and induction hob with extractor over. An underheated slate floor is a considerate touch and the peninsular breakfast bar (complete with LED lighting), the perfect spot for casual dining. Just a few paces away however is the formal dining room which can easily accommodate parties of eight guests or more, with festive gatherings in particular heightened by the presence of a log-burning stove with oak mantle over.
To the rear of the ground floor, the accommodation consists of a well-appointed cloakroom with oak flooring, inbuilt shoe storage, auto-lighting, wall hung basin and contemporary WC and flexible ground floor bedroom/further reception with a wall of fitted shelved storage and glorious outlook over the garden.
Completing the layout is a generously sized utility/boot room with practical chequerboard tiled flooring, inset sink, perspex splashback, oak wall cupboards, space/plumbing for a washing machine, separate tumble dryer, wine chiller and American fridge freezer. A door opens conveniently to the garden and there is plenty of space to hang coats and store shoes.
A wide tread spiral staircase is delightfully surrounded by bespoke library shelving ascending to the first floor. Here a roomy landing connecting the well-proportioned bedroom accommodation is highlighted by a built-in, LED backlit display cabinet.
The principal bedroom suIte is a most impressive and well-conceived space, equipped with both a sizeable walk-in wardrobe (complete with automatic PIR lighting) and a stylish en suite shower room, where aside from smart modern sanitaryware, thoughtful design accents have been added in the form of storage niches in the shower area, an illuminated inset wall mirror, sustainable warm-underfoot cork flooring, textured wall-tiling and an eye-catching charcoal toned, geometrical, heated towel warmer. An integral airing cupboard also allows towels and other linens to be neatly stored and kept readily to hand.
Two further double bedrooms both enjoy an attractive outlook over the garden - including one with a generous complement of wardrobes/drawers - accompanied by a stylish family bathroom, encompassing a shower bath, wall mounted vanity console, WC, cork flooring, heated towel warmer and inset LED framed mirror. Both bath and shower rooms have been appointed with extractor fans.
The outside space at the property is an equally desirable feature, complementing the internal accommodation beautifully and laid out as a series of areas or 'rooms', designed to cater perfectly for the needs of busy family life.
To the front, an innovative and secure roof deck is the ideal spot to catch the morning rays, complete with a bespoke log store, raised beds and on-hand entertainment for little ones in the form of a sunken trampoline and dedicated surrounding play space, complete with practical rubber mulch.
Flexibly accessed from both the hall and sitting room, the secluded courtyard space is a haven for entertainment and relaxation, with its hand-built clay pizza oven, provision for a hot tub and raised beds to one side. From here, slate capped steps - devised to double as additional occasional seating - rise to a more traditional garden area, where a child and pet-friendly level lawn intermingles with well-stocked sleeper edged beds, a greenhouse, timber shed with power, light and workbench and a further log store. A fully insulated, all-seasons Dunster House (www.dunsterhouse.co.uk) garden office/studio also occupies this part of the garden; equipped with a hardwired internet connection and comprising a useful integral storage area, it offers the ideal spot for home working or could alternatively be utilised as a gym or hobby space should one prefer.
SERVICES, OUTGOINGS & INFORMATION:
Mains gas (Vaillant combi boiler), electricity, water and drainage
Council Tax Band: F (Tandridge)
EPC: B
Double glazing. Water softener in situ. 16 x photo voltaic (PV) solar panels fitted to the roof.
Important information
This is not a Shared Ownership Property
Property Ref: 58844_33209177
Similar Properties
4 Bedroom Detached House | Guide Price £850,000
Situated in a quiet, private cul-de-sac in the well-regarded Mill Hill area of the town, close to pretty Blossoms Park a...
3 Bedroom Detached House | Guide Price £750,000
Nestling in the wooded hills to the south of Westerham, this attractive detached home occupies a peaceful and secluded p...
Ricketts Hill Road, Tatsfield, Westerham
4 Bedroom Detached Bungalow | £750,000
Attractive and deceptively spacious chalet bungalow located on the much sought-after Ricketts Hill Road.Neatly presented...
4 Bedroom Detached House | Guide Price £980,000
** OFFERED WITH THE BENEFIT OF NO ONWARD CHAIN **Located in the desirable backwater of Pains Hill within a fifteen minut...
3 Bedroom Detached House | Guide Price £995,000
Occupying a tucked away, elevated position on the ever-popular Hosey Hill, this attractive, detached Arts & Crafts home...
Cudham Lane South, Cudham, Sevenoaks
4 Bedroom Detached House | Guide Price £1,000,000
** VIEWING ADVISED TO APPRECIATE THE PEACEFUL SETTING & PLOT SIZE ** Picture-perfect, double fronted Edwardian home, occ...

James Millard Independent Estate Agents (Westerham)
The Grange, Westerham, Kent, TN16 1AH
How much is your home worth?
Use our short form to request a valuation of your property.
Request a Valuation



