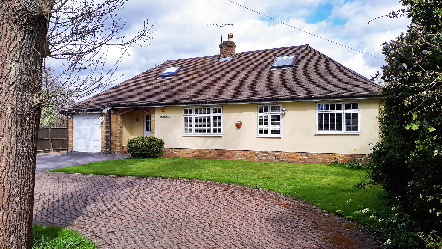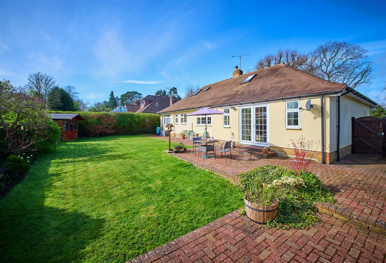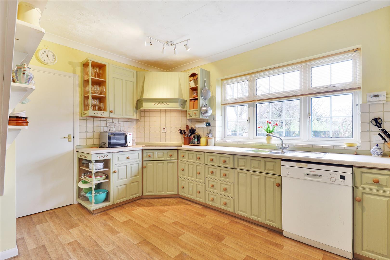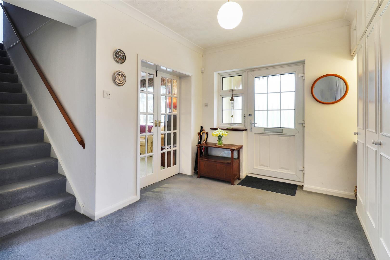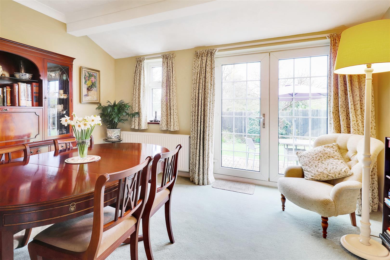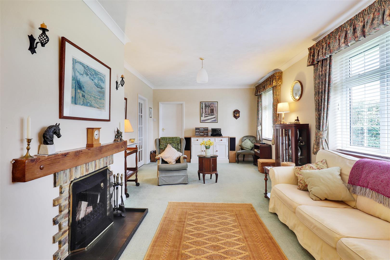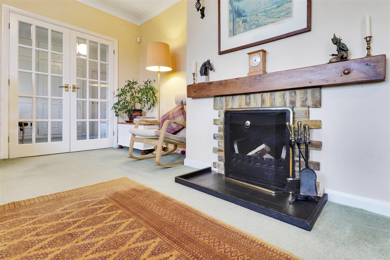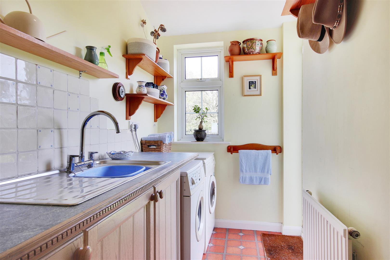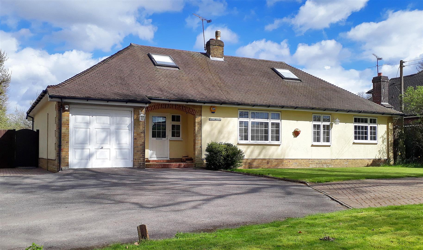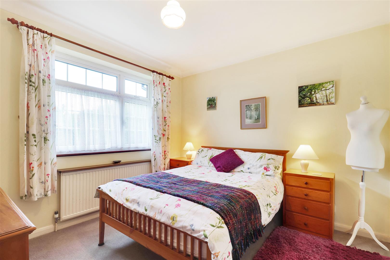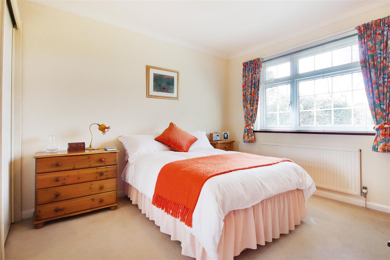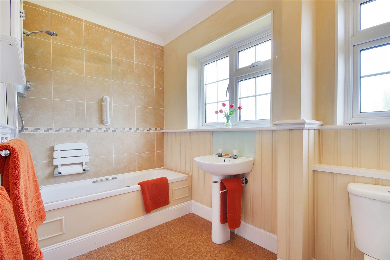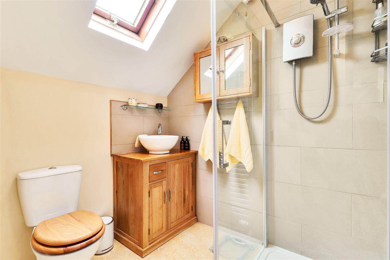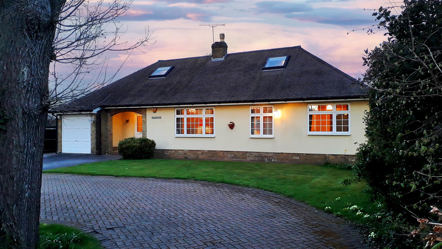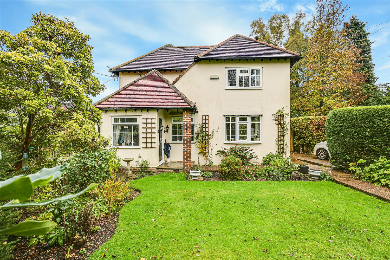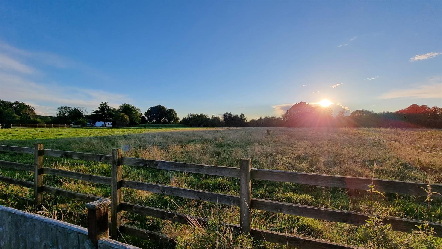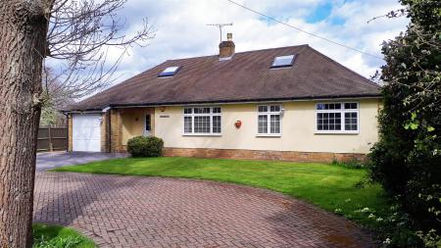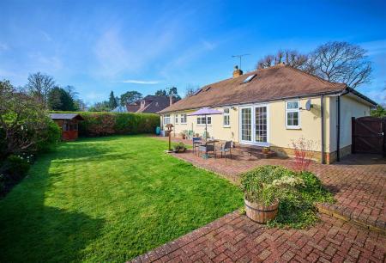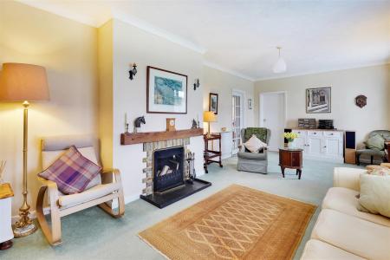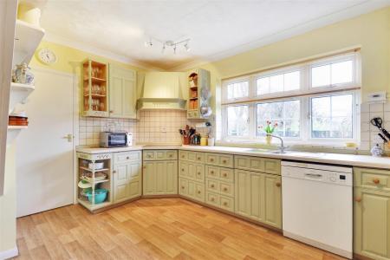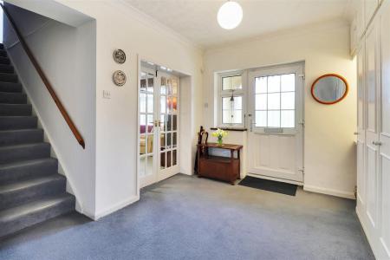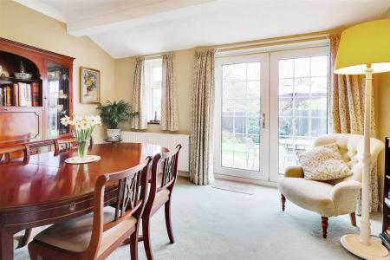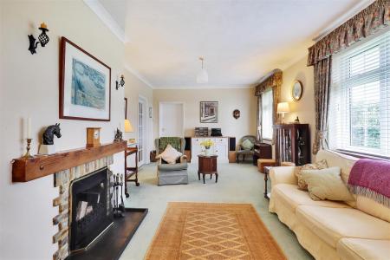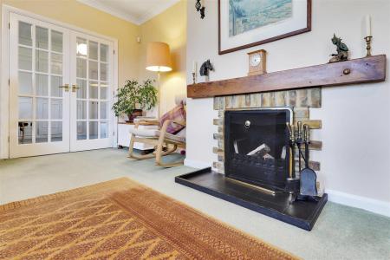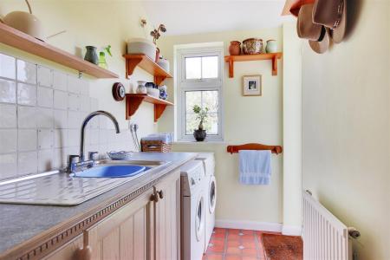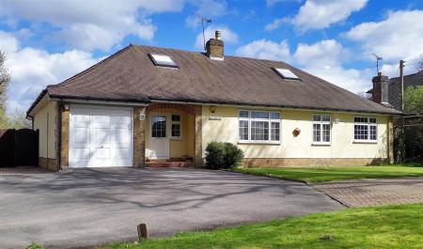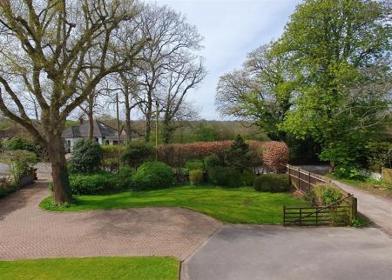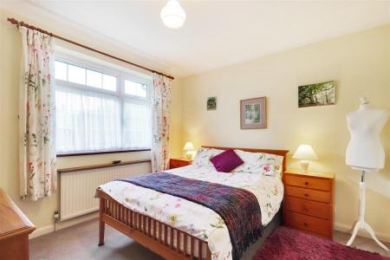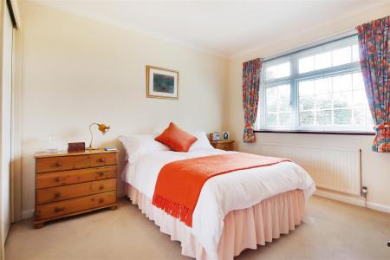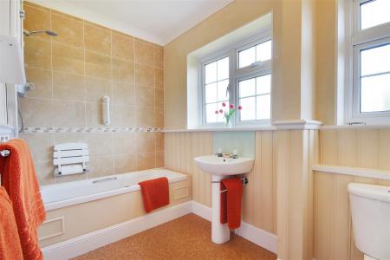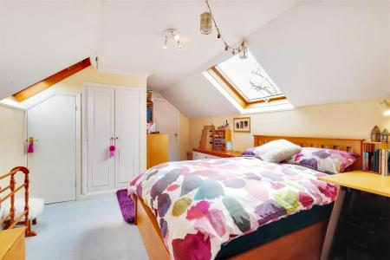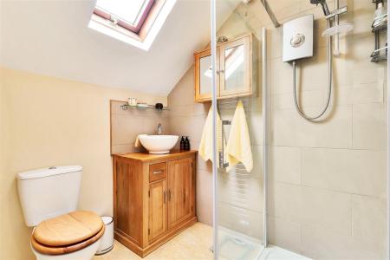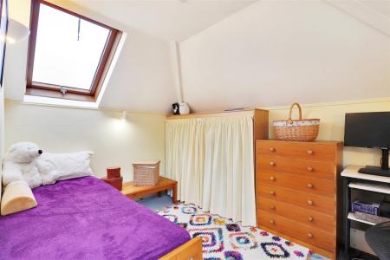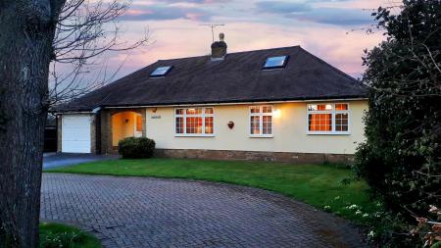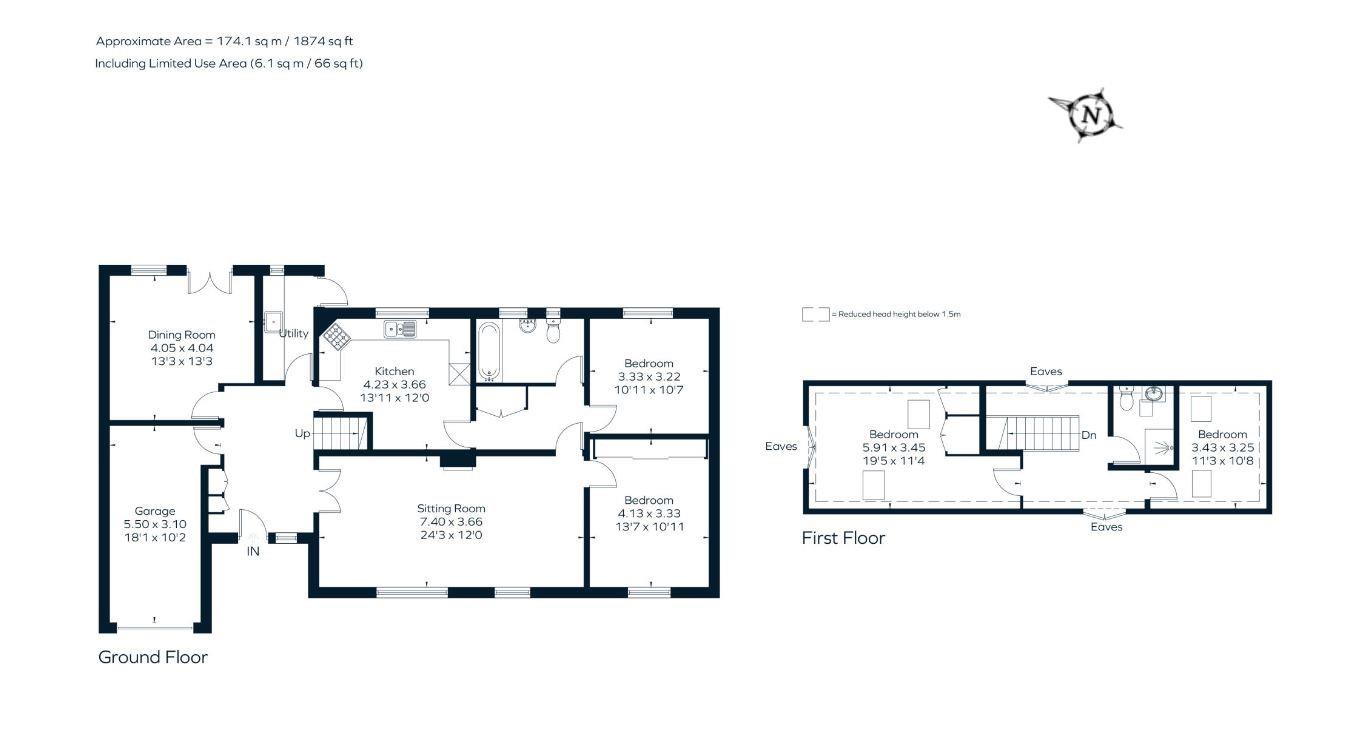- CHAIN FREE
- SOUGHT-AFTER LOCATION
- VILLAGE COMMUNITY WITH GROCERY STORE/POST OFFICE, PUB & RESTAURANT
- SHORT DRIVE TO AMENITIES; BIGGIN HILL - 1.4 MILES; OXTED - 4 MILES
- EASY ACCESS TO PUBLIC TRANSPORT LINKS
- APPROACHING 2,000 SQFT OF VERSATILE ACCOMMODATION
- FOUR BEDROOMS
- GENEROUS DRIVEWAY PARKING & INTEGRAL GARAGE
4 Bedroom Detached Bungalow for sale in Westerham
Attractive and deceptively spacious chalet bungalow located on the much sought-after Ricketts Hill Road.
Neatly presented throughout, this well-proportioned home offers approaching 2,000 square feet of versatile accommodation arranged over two floors, to include four bedrooms, bathroom and shower room, together with generous reception space and a superbly sized entrance hall.
The property sits squarely within its level plot which encompasses a gated carriage driveway to the front, providing plentiful parking and access to the integral garage, together with a pleasantly private rear garden extending to approximately 40 feet, with paved terrace, summerhouse and established planting.
Tatsfield village is just a short distance away with its popular restaurant 'The Bakery', primary and pre-schools, pub and village store, convenient for everyday essentials. Biggin Hill (1.4 miles) offers a Waitrose and Tesco, whilst Oxted (4 miles) provides a larger selection of shops and facilities, as well as a leisure centre and Everyman cinema.
OVERVIEW:
The front door opens to a welcoming, generously sized entrance hall, linking the principal reception space and providing convenient internal access to the integral garage. A practical bank of storage cupboards has been fitted to one wall, catering superbly for coats and shoes and other daily essentials such as an ironing board and vacuum.
From the hall, a well-proportioned dining room capable of accommodating large family gatherings, benefits from French doors which serve to bring the garden invitingly in.
A spacious sitting room opposite extends to over 24 feet in width, flooded with natural light via two large windows and featuring an open, working fireplace with an attractive brick surround, wooden mantle and tiled hearth.
The neighbouring kitchen/breakfast room is well-equipped with a range of fitted, wooden base and wall cabinetry with counters over, tiled splashbacks and integrated appliances to include an AEG induction hob, fitted extractor over and double electric eye-level oven. There is an accompanying inset 1.5 bowl stainless steel sink with drainer, space/plumbing for a dishwasher and space for a tall fridge freezer. A wall-mounted gas-fired Worcester boiler is also located here, whilst the adjacent utility room encompasses a range of limed oak base units with counter over, inset stainless steel sink with drainer /mixer tap and tiled splashback, together with space/plumbing for a washing machine, space for a tumble dryer and useful door leading out to the garden.
The ground floor is completed by a duo of double-sized bedrooms, including one with fitted wardrobes to one wall, and a bathroom incorporating a suite of pedestal basin, WC and bath with electric Aqualisa, Aquastream shower over, localised wall tiling and tongue and groove wall panelling.
A rear lobby includes a cupboard housing the hot water tank.
To the first floor are a further two bedrooms - the larger with fitted cupboards and eaves' storage - as well as a recently refurbished shower room comprising a corner enclosure with electric Triton system, close coupled WC, floor-mounted vanity cabinet with circular basin, integral storage and tiled surround and a heated towel warmer.
The pleasantly secluded rear garden extends to approx 40ft in depth x 70ft width with fenced/hedged boundaries, level lawn and a sizeable block paved terrace. Additional features include a summerhouse, shed and planted border, well-stocked with shrubs and perennials designed to provide interest through the seasons.
Gated side access leads round to a carriage style driveway, accommodating parking for several cars with ease and providing access to the integral single garage, with up-and-over door, power and light.
LOCATION:
Tatsfield is a charming village with its own primary school and a strong sense of community, located on the county borders of Kent and Surrey. There is a village store together with a public house and restaurant set around the village green with duck pond. Oxted, Bromley and Croydon are all within a reasonable distance, offering more comprehensive shopping, leisure facilities and mainline stations with regular services to London.
SERVICES, OUTGOINGS & INFORMATION:
Mains gas, electricity, water and drainage
Council Tax Band: G (Tandridge)
EPC: D
Important information
This is not a Shared Ownership Property
Property Ref: 58844_33025976
Similar Properties
3 Bedroom Detached House | Guide Price £750,000
Nestling in the wooded hills to the south of Westerham, this attractive detached home occupies a peaceful and secluded p...
2 Bedroom Detached Bungalow | Guide Price £640,000
Located in Westerham Hill, this well-proportioned, detached bungalow is equipped with plentiful driveway parking and enj...
Hillcrest Road, Marlpit Hill, Edenbridge
3 Bedroom Semi-Detached House | Guide Price £599,950
Festooned with climbing roses to front and rear, this attractive double-fronted home exudes sophistication, with its tho...
4 Bedroom Detached House | Guide Price £850,000
Situated in a quiet, private cul-de-sac in the well-regarded Mill Hill area of the town, close to pretty Blossoms Park a...
Westmore Road, Tatsfield, Westerham
4 Bedroom Detached House | Guide Price £850,000
Nestled in a quiet no-through-road in the family friendly village of Tatsfield, this one-of-a-kind contemporary home, is...
4 Bedroom Detached House | Guide Price £980,000
** OFFERED WITH THE BENEFIT OF NO ONWARD CHAIN **Located in the desirable backwater of Pains Hill within a fifteen minut...

James Millard Independent Estate Agents (Westerham)
The Grange, Westerham, Kent, TN16 1AH
How much is your home worth?
Use our short form to request a valuation of your property.
Request a Valuation
