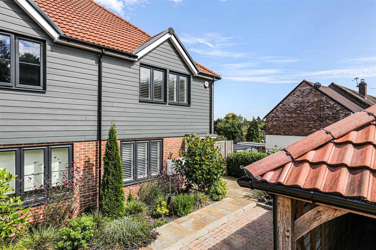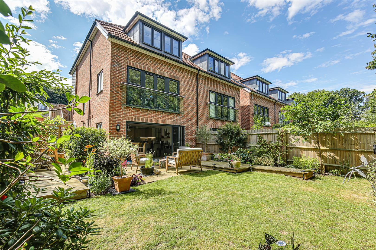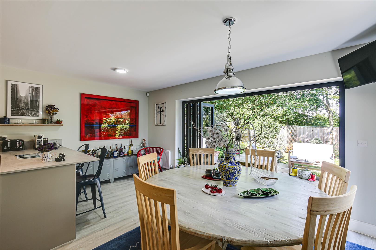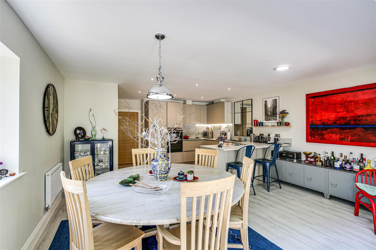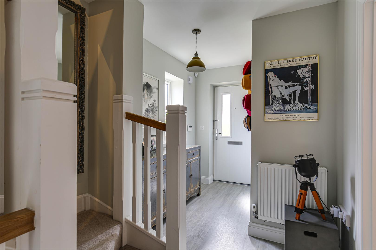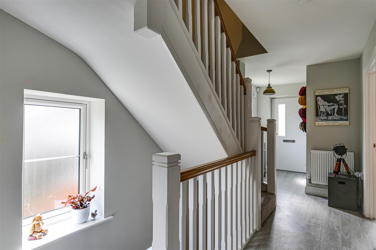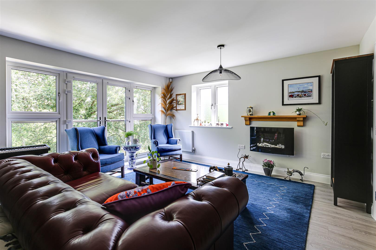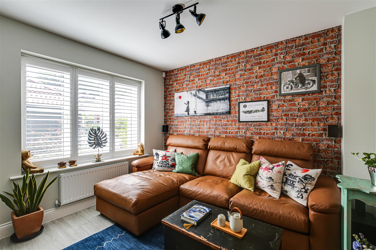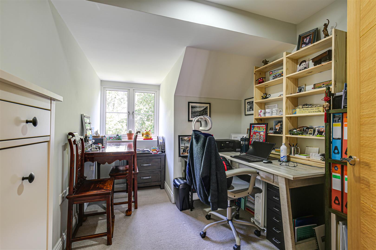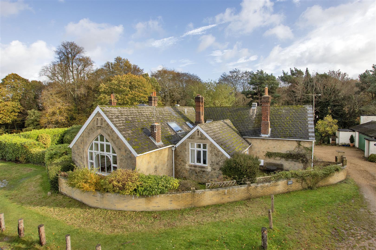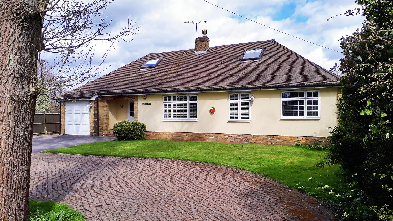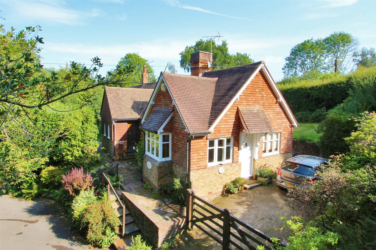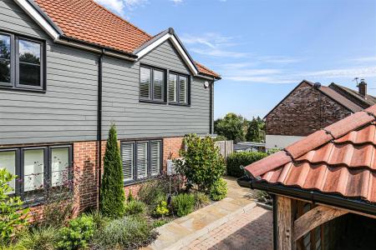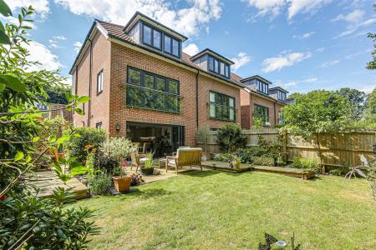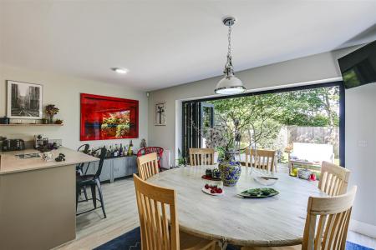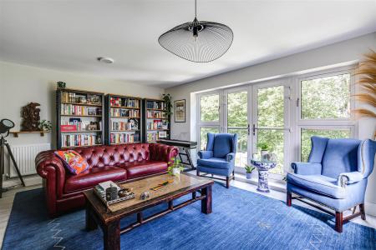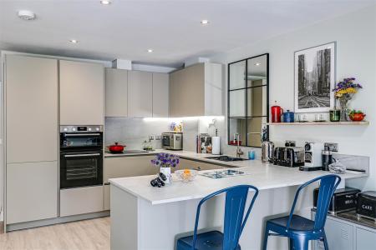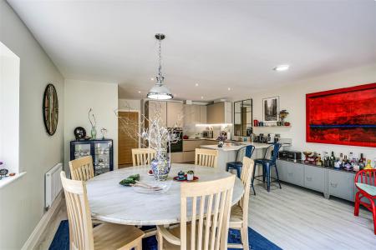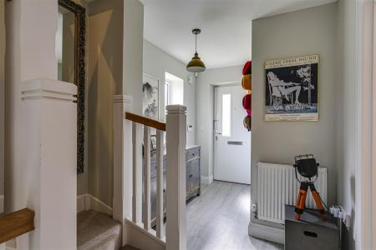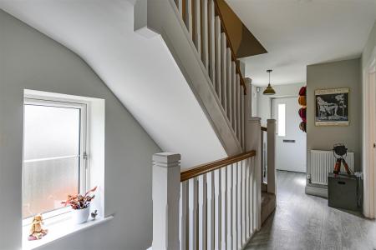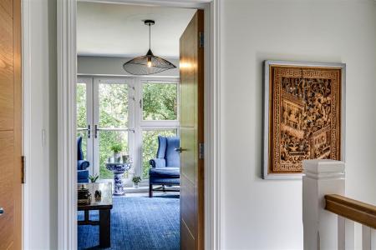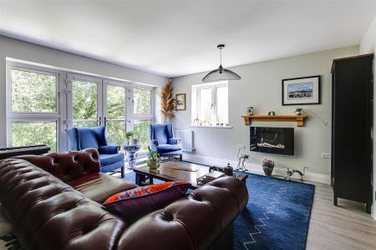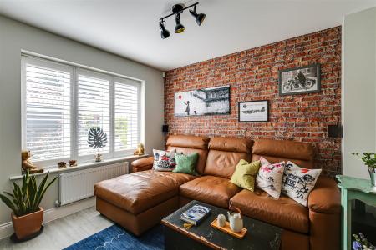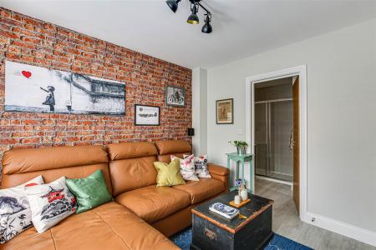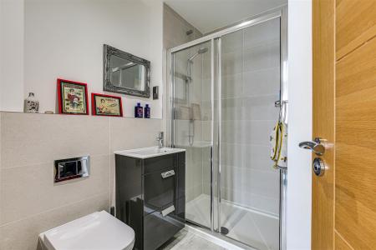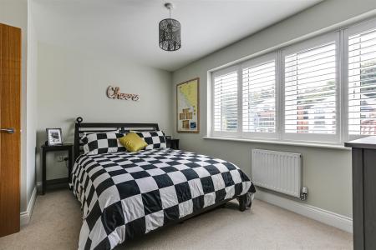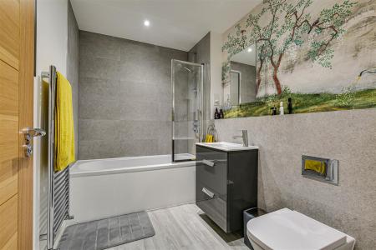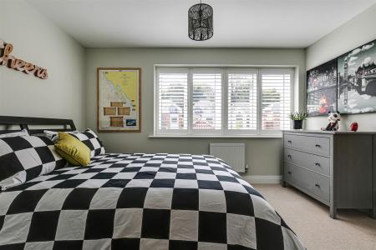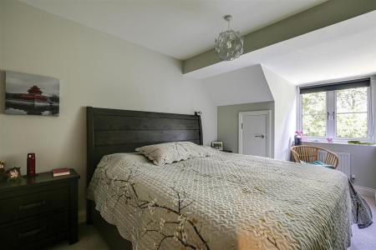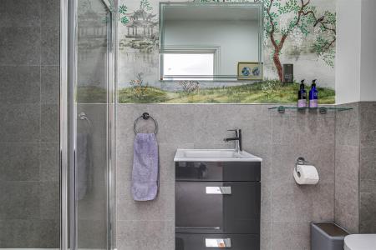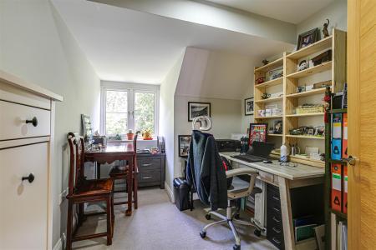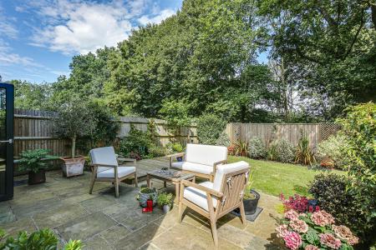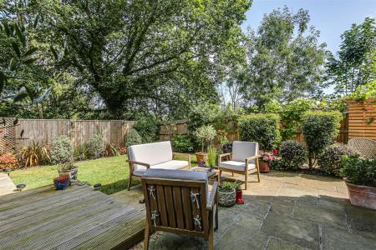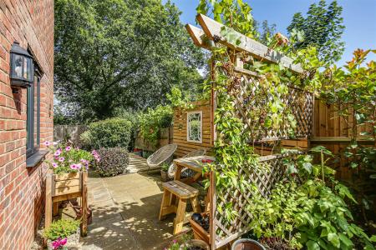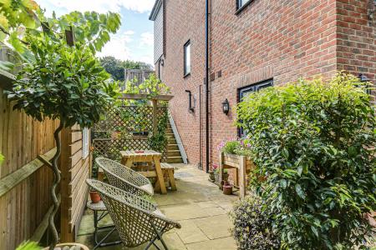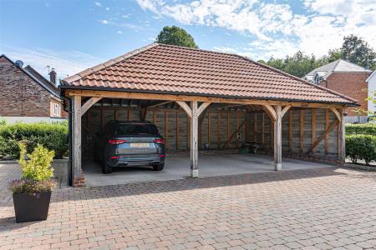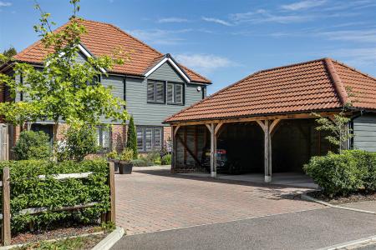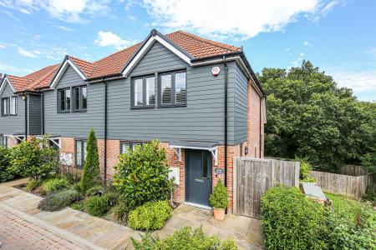- IMPRESSIVE SEMI-DETACHED FOUR BEDROOM HOME
- REMAINDER OF 10 YEAR NEW BUILD (BLP) WARRANTY
- HIGHLY VERSATILE CONTEMPORARY STYLED ACCOMMODATION OVER THREE FLOORS
- SHORT WALK TO HIGH STREET AMENITIES, CLOSE TO SCHOOLS & KENT GRAMMAR CATCHMENT AREA
- HIGH SPEC KITCHEN WITH INTEGRATED BOSCH APPLIANCES & SEPARATE UTILITY ROOM
- FAR-REACHING VIEWS TO THE NORTH DOWNS
- DRIVEWAY & CAR PORT PRIVATE PARKING WITH EV CHARGER
- ATTRACTIVELY LANDSCAPED GARDEN SPACE
- OXTED STATION - 3.8 MILES
- A21 (FOR M25 JUNCTION 5) - 4 MILES, GATWICK AIRPORT - 18 MILES
4 Bedroom Semi-Detached House for sale in Westerham
Stylish four bedroom semi occupying a quiet yet central residential location within the town, with an eclectic mix of everyday amenities, independent boutiques and diverse eateries, conveniently accessible from the doorstep.
Forming part of a select development of just nine properties built in 2020 by Fernham Homes and benefitting from the remainder of a 10 year new build warranty, this contemporary home is immaculately presented throughout, providing spacious, versatile and family-friendly accommodation arranged over three floors.
Externally, the property is equally impressive, with delightfully landscaped garden space geared for relaxing and entertaining.
Side-by-side driveway parking - with one space equipped with an EV point and enclosed within a car barn - completes the profile of this most enticing proposition.
POINTS OF NOTE:
. Energy efficient boiler with dual zone controlled radiators
. TV points to the living room, dining kitchen, study and all bedrooms
. BT socket to the hallway
. USB charging points to the dining kitchen, study and principal bedroom
.White sanitaryware to all bathrooms/en suites, to include vanity consoles with drawer storage, chrome heated towel rail
. Private EV car charger (to the car barn space)
OVERVIEW:
. Ground Floor -
Front door opening into a practical entrance hall with a bedroom (11'4" X 10'3") to the left (currently used as a snug) benefitting from a Jack & Jill style shower room. Deep cupboard housing the mains pressure sealed hot water system and door opening to a generously-sized, bright and airy, dual aspect sitting/living room (16'4" X 15'3") with a focal electric fireplace, Juliet balcony and picturesque outlook over the rear garden.
. Lower Ground Floor -
Relaxed and sociable open plan kitchen/dining room (16'4" X 19'2") with folding doors opening to a stone-paved garden terrace, stylishly equipped with a comprehensive range of handleless, soft-close, base and wall cabinetry by Rok kitchens, incorporating a sleek undermounted sink, LED feature lighting and peninsular breakfast island. Integrated double oven, induction hob, fridge/freezer and dishwasher. Spacious dining area capable of accommodating a large table and chairs. Door to a useful understairs' cupboard ideal for a vacuum and ironing board, also housing a wall-mounted gas-fired Ideal boiler. Separate utility room with space/plumbing for a washing machine and tumble dryer. Base & wall units to match those in the kitchen and further sink. Door leading through to a practical cloakroom with WC/basin.
. First Floor -
A principal bedroom (12'8"x 10'10") is served by an en suite shower room and built-in wardrobes, together with two further bedrooms (Bedroom 3 - 8' x 11'7" & Bedroom 4 - presently utilised as a study - 8' x 9'7"), both with built-in storage. A well-appointed family bathroom completes the accommodation.
. Externally -
The property is approached over a shared, block paved driveway leading to two private parking spaces, one of which is located within a car barn. The fully fenced rear garden enjoys a high degree of privacy and has been attractively landscaped by the owners to combine abundantly stocked herbaceous and shrub borders, a paved terrace - perfect for al fresco dining and entertaining - external power sockets/tap and a secluded 'sun-trap' patio to the side invitingly set behind a vine-clad trellis. A duo of sheds accommodates garden paraphernalia with ease and there is further storage set beneath a wooden staircase which ascends to a pedestrian gate to the parking at entry level.
SERVICES, INFORMATION & OUTGOINGS:
Mains: electricity, water, gas and drainage
Council Tax Band: F (Sevenoaks)
EPC: B
Important information
This is not a Shared Ownership Property
Property Ref: 58844_33340142
Similar Properties
Hosey Common, Hosey Hill, Westerham
3 Bedroom Semi-Detached House | Guide Price £750,000
CHAIN FREE WITH DETACHED GARAGE, DRIVEWAY & ADDITIONAL GARDEN AREA - PLEASE SEE OUR VIDEO TOUR!Attached home forming par...
Ricketts Hill Road, Tatsfield, Westerham
4 Bedroom Detached Bungalow | Offers in excess of £750,000
Attractive and deceptively spacious chalet bungalow located on the much sought-after Ricketts Hill Road.Neatly presented...
2 Bedroom Detached Bungalow | Guide Price £640,000
Located in Westerham Hill, this well-proportioned, detached bungalow is equipped with plentiful driveway parking and enj...
3 Bedroom Detached House | Guide Price £795,000
Offering easy access to the spectacular scenery of The North Downs Way, this attractive chalet style home occupies a lea...
Chart Lane, Brasted Chart, Brasted
3 Bedroom Detached House | Guide Price £825,000
Late Victorian, former lodge house with more modern additions, situated in the sought-after, leafy, environs of Chart La...
3 Bedroom Detached Bungalow | Guide Price £830,000
CHARACTERFUL LATERAL LIVING - Charming mid-Victorian lodge house, sympathetically extended in the modern era, located wi...

James Millard Independent Estate Agents (Westerham)
The Grange, Westerham, Kent, TN16 1AH
How much is your home worth?
Use our short form to request a valuation of your property.
Request a Valuation


