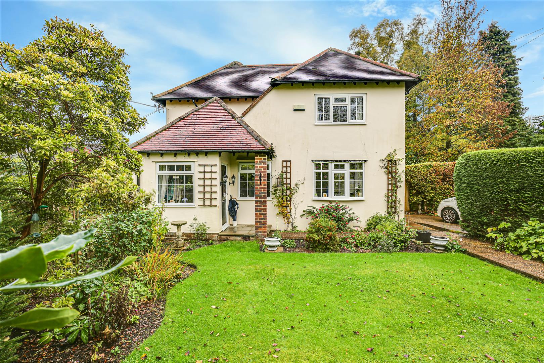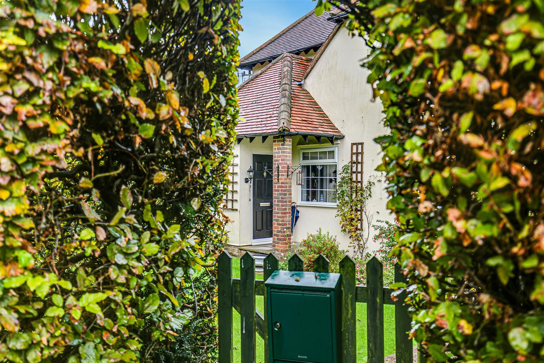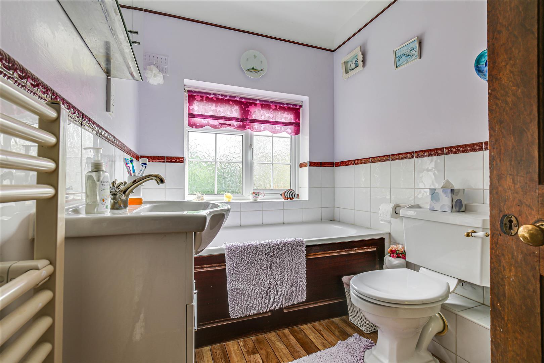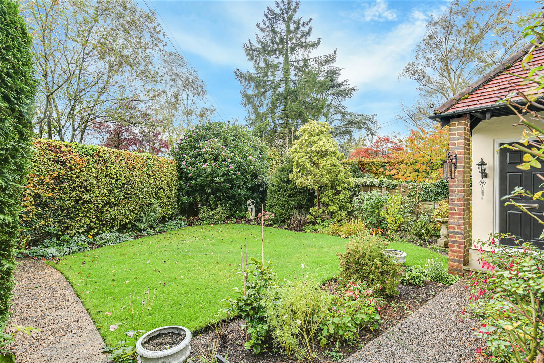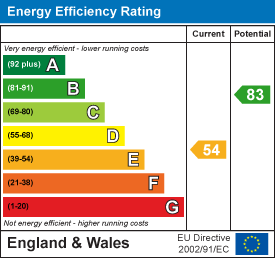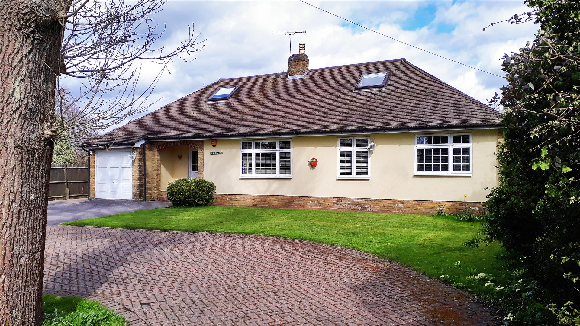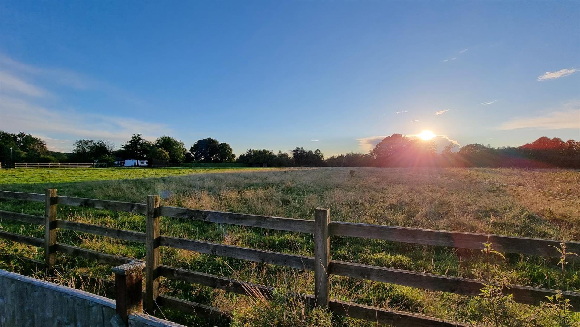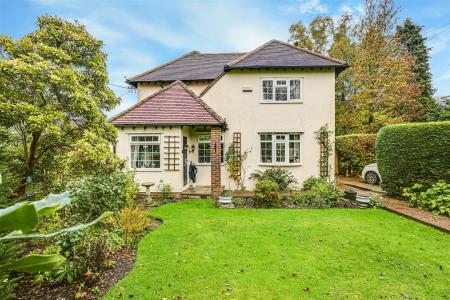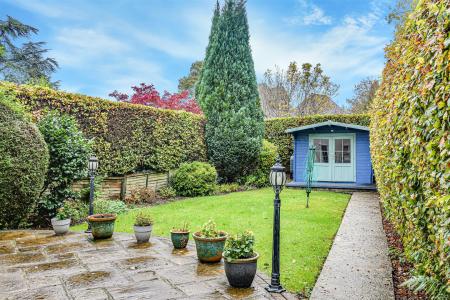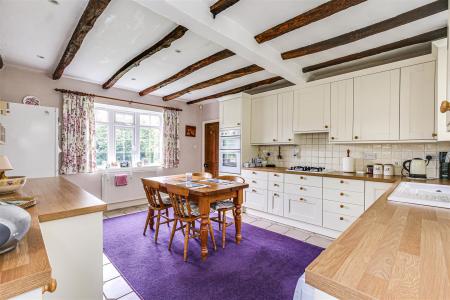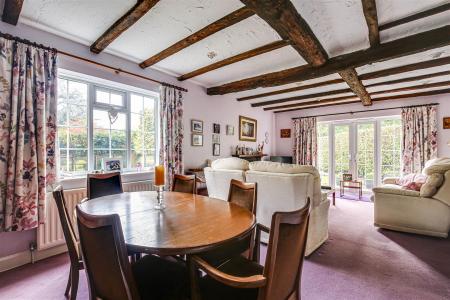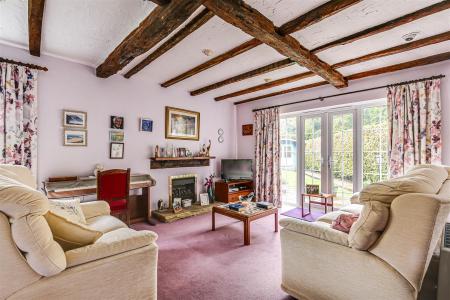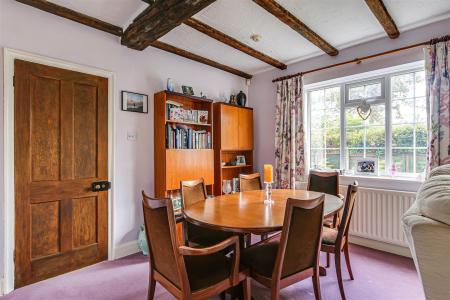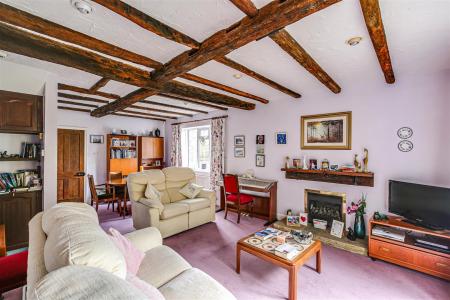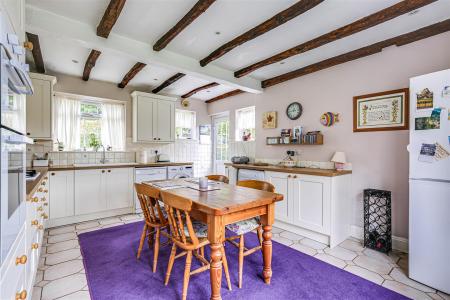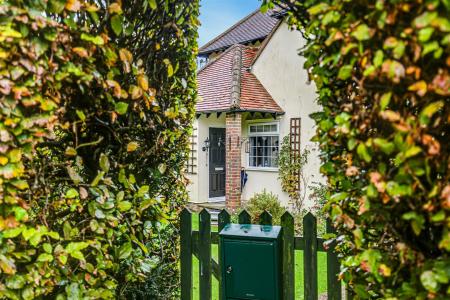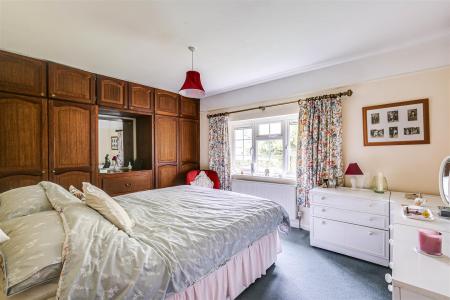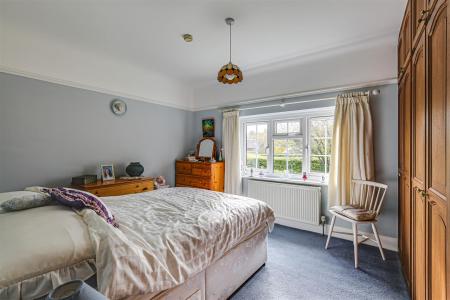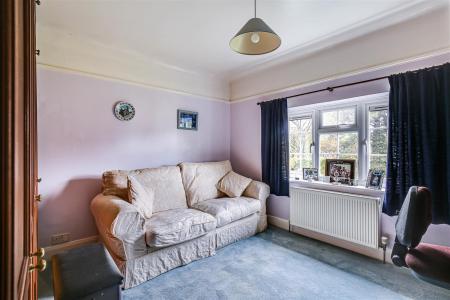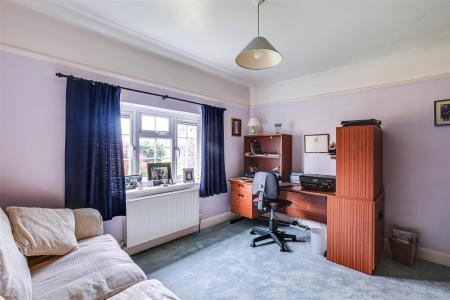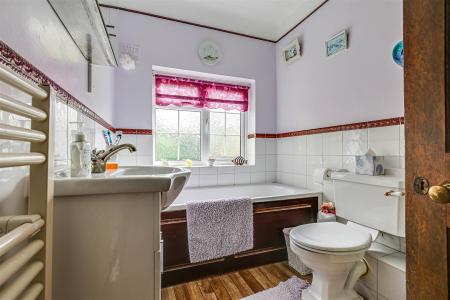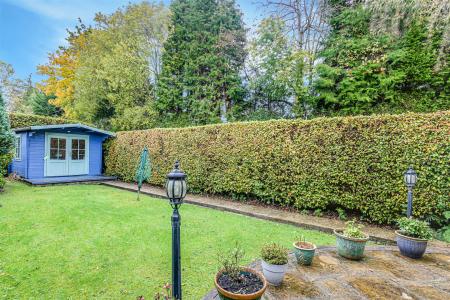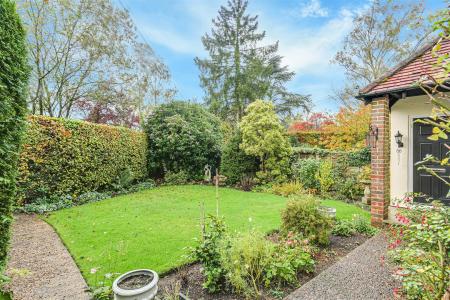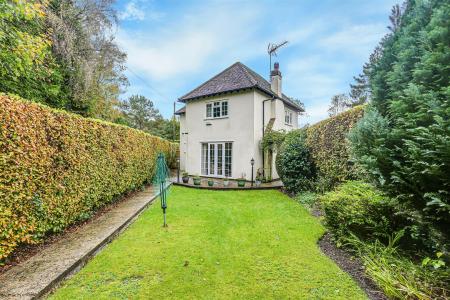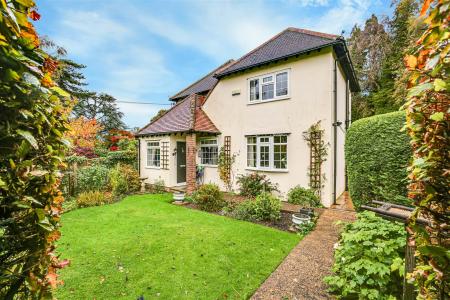- EXCLUSIVE TUCKED-AWAY SETTING
- WESTERHAM HIGH STREET 0.7 MILES
- THREE DOUBLE BEDROOMS
- OPEN-PLAN SITTING/DINING ROOM
- SPACIOUS KITCHEN/BREAKFAST ROOM
- FIRST FLOOR BATHROOM & GROUND FLOOR CLOAKROOM
- MATURE, MANAGEABLE GARDEN SPACE
- DRIVEWAY PARKING
- COUNTRYSIDE WALKS FROM THE DOORSTEP
- CLOSE TO SCHOOLS & KENT GRAMMAR CATCHMENT AREA
3 Bedroom Detached House for sale in Westerham
Nestling in the wooded hills to the south of Westerham, this attractive detached home occupies a peaceful and secluded position within an exclusive, private enclave.
Dating to the 1930s and accompanied by mature, manageable gardens, this characterful cottage offers pleasingly proportioned accommodation to include three double sized bedrooms, an open-plan sitting/dining room complete with fireplace, well-appointed kitchen/breakfast room and convenient ground floor cloakroom.
Storage has been thoughtfully included throughout and to the front there is driveway parking.
The historic High Street with its wide selection of day-to-day amenities is within easy reach, as well as extensive open countryside, with a plethora of idyllic walks waiting to be enjoyed from the doorstep.
OVERVIEW:
Approaching the property from the driveway area, one is greeted by a loggia style porch with the front door opening to a practical entrance vestibule, providing access to a convenient cloakroom with WC and corner basin. An inner hallway leads through to the main accommodation, all of which boasts characteristically high ceilings with exposed timbers, typical of the period which witnessed a revival of interest in Tudor detailing.
A generously sized reception encompasses room for both sitting and dining, with a dual aspect bathing the space in an excellent quality of natural light, duly enhanced by French doors which open invitingly to a paved garden terrace. A fireplace with stone hearth and wooden mantle serves as a cosy focal point.
Adjacent is the well-appointed kitchen, fitted with a comprehensive array of timeless base and wall Shaker style cabinetry, married with wooden counters space, tiled splashbacks and plenty of room for a central table and chairs. Integrated appliances include a double eye-level electric oven and four ring gas hob and there is space/plumbing for a washing machine, dishwasher and tumble dryer.
To the first floor are three double bedrooms - all equipped with bespoke fitted wardrobes and enjoying pleasant outlooks. A four-piece family bathroom completes the accommodation and there is a hatch to ample loft space from the landing.
Externally, the easily managed gardens are a tranquil and secluded haven; enveloped by mature evergreen hedging and connected via a wooden gate to one side, both areas are principally laid to level lawn, accompanied by well-stocked cottage style borders. The rear garden additionally benefits from a paved terrace - perfect for relaxing and al fresco dining - together with a summer house enjoying a warm southerly orientation.
A driveway set behind a five bar gate currently offers parking for 1-2 vehicles.
SERVICES, OUTGOINGS & INFORMATION:
Mains electricity, water, gas and drainage
Council Tax Band: G (Sevenoaks)
EPC: E
Important information
This is not a Shared Ownership Property
Property Ref: 58844_33469833
Similar Properties
Ricketts Hill Road, Tatsfield, Westerham
4 Bedroom Detached Bungalow | £750,000
Attractive and deceptively spacious chalet bungalow located on the much sought-after Ricketts Hill Road.Neatly presented...
2 Bedroom Detached Bungalow | Guide Price £640,000
Located in Westerham Hill, this well-proportioned, detached bungalow is equipped with plentiful driveway parking and enj...
Hillcrest Road, Marlpit Hill, Edenbridge
3 Bedroom Semi-Detached House | Guide Price £599,950
Festooned with climbing roses to front and rear, this attractive double-fronted home exudes sophistication, with its tho...
4 Bedroom Detached House | Guide Price £850,000
Situated in a quiet, private cul-de-sac in the well-regarded Mill Hill area of the town, close to pretty Blossoms Park a...
Westmore Road, Tatsfield, Westerham
4 Bedroom Detached House | Guide Price £850,000
Nestled in a quiet no-through-road in the family friendly village of Tatsfield, this one-of-a-kind contemporary home, is...
4 Bedroom Detached House | Guide Price £980,000
** OFFERED WITH THE BENEFIT OF NO ONWARD CHAIN **Located in the desirable backwater of Pains Hill within a fifteen minut...

James Millard Independent Estate Agents (Westerham)
The Grange, Westerham, Kent, TN16 1AH
How much is your home worth?
Use our short form to request a valuation of your property.
Request a Valuation
