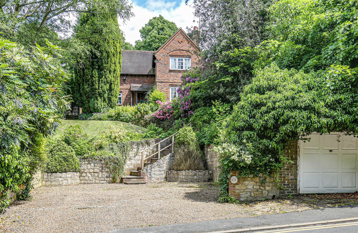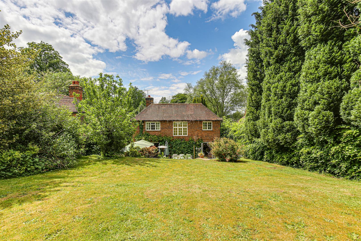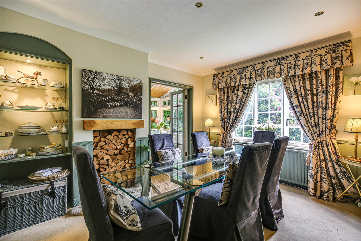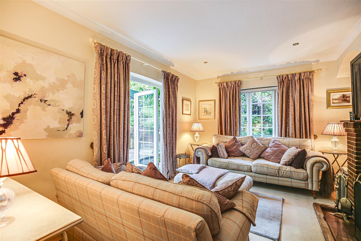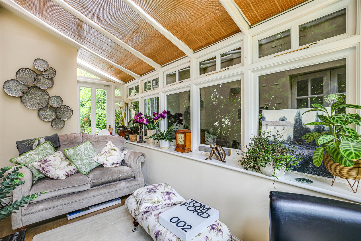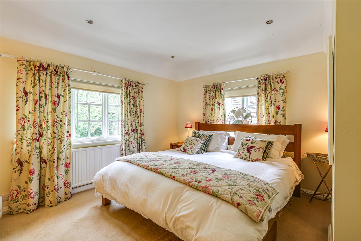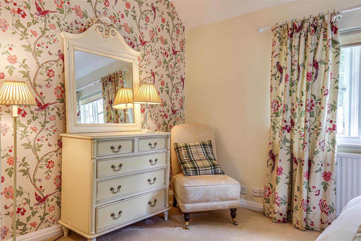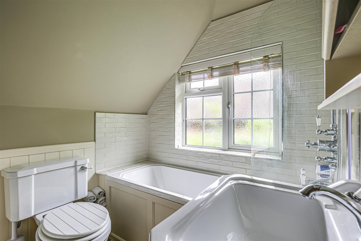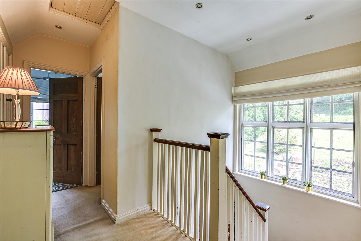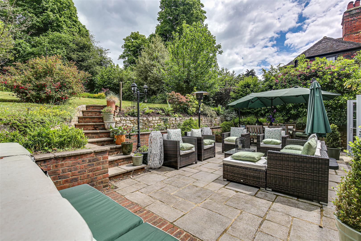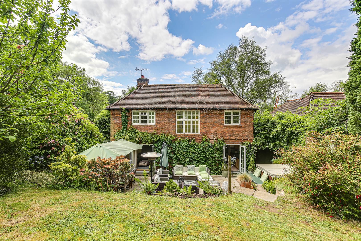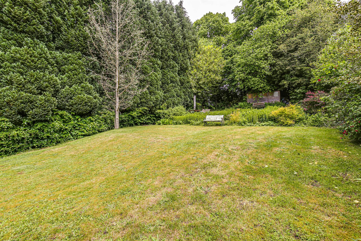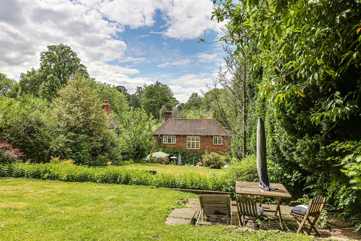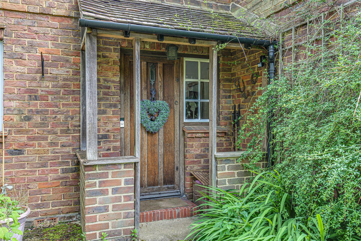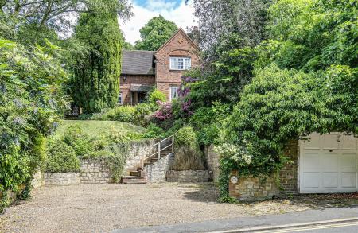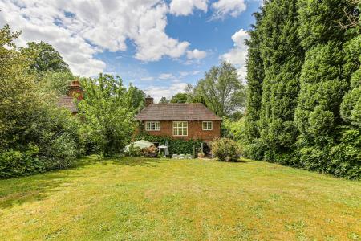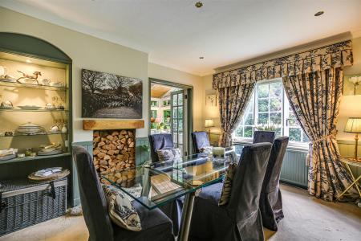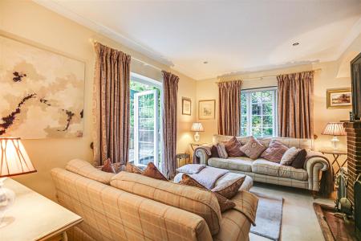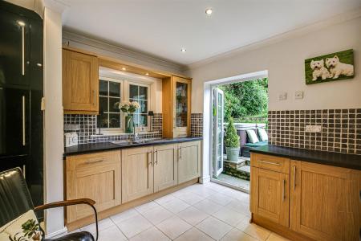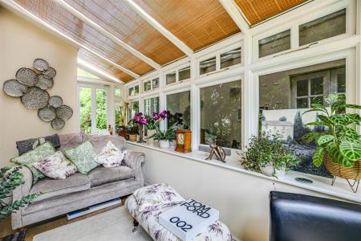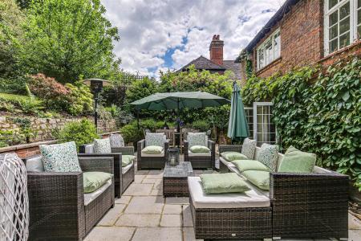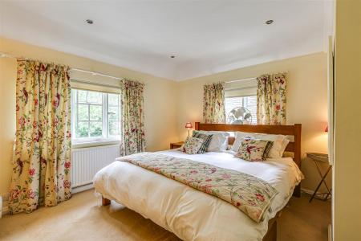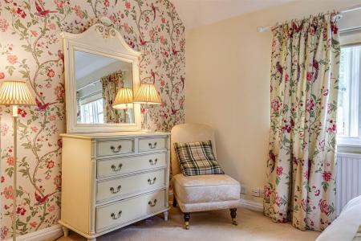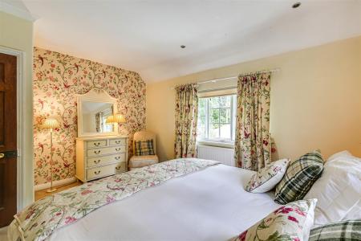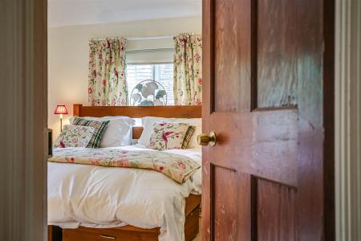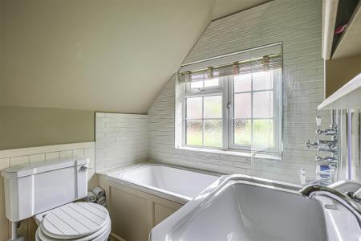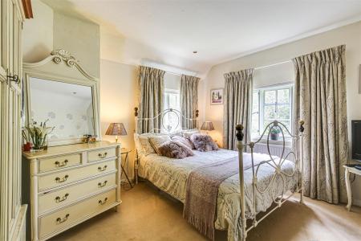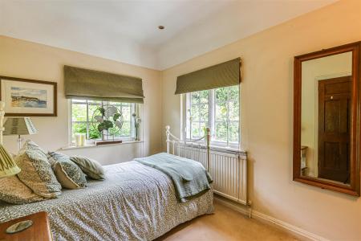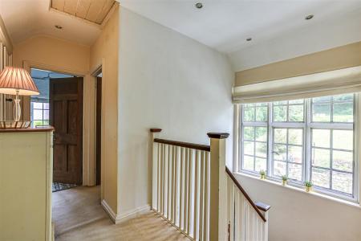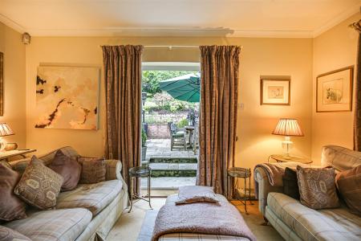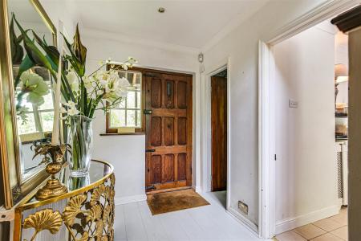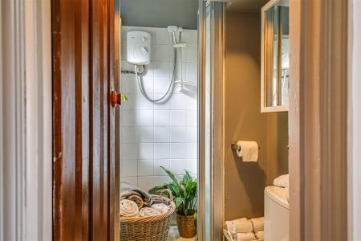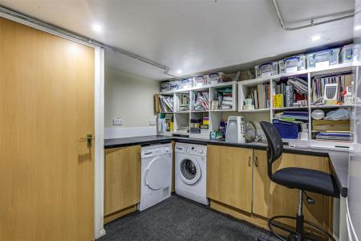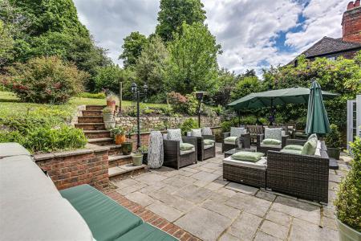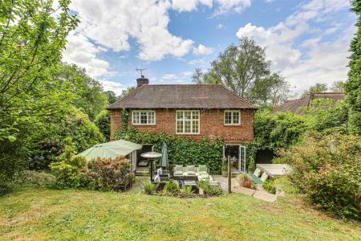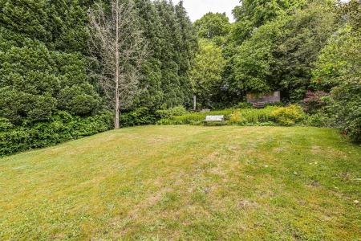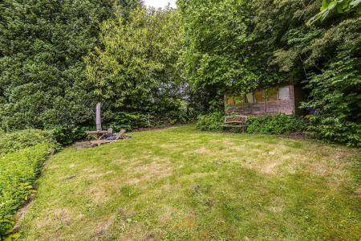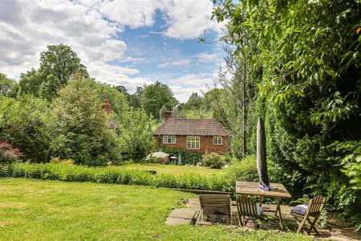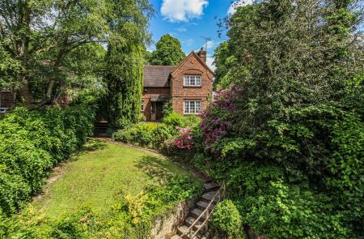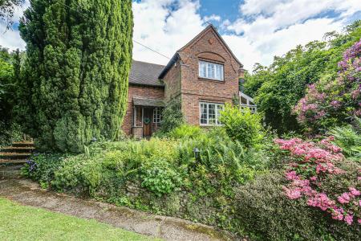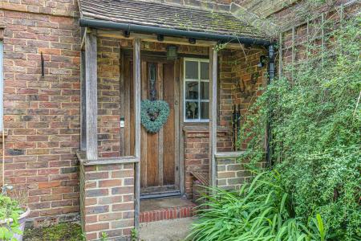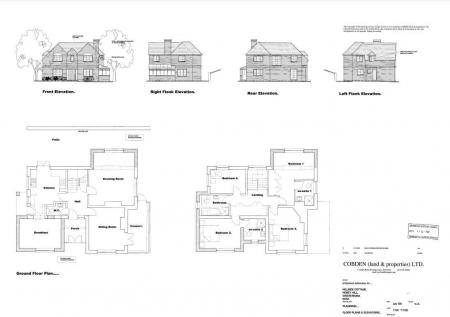- SECLUDED LOCATION IN SOUGHT-AFTER RESIDENTIAL SETTING
- CHARACTER PROPERTY WITH PERIOD FEATURES
- THREE DOUBLE BEDROOMS & VERSATILE RECEPTION SPACE
- BATHROOM & ADDITIONAL GROUND FLOOR SHOWER
- HIGHLY USABLE BASEMENT (STORAGE/LAUNDRY/WORKSPACE)
- LANDSCAPED REAR GARDEN WITH LARGE PAVED TERRACE
- DRIVEWAY PARKING & GARAGE
- PICTURESQUE OUTLOOK TO FRONT AND REAR
- SHORT WALK TO HIGH STREET
- SCOPE TO ENLARGE (LAPSED PLANNING PERMISSION FOR EXTENSION TO 4 BEDS, 3 BATHS, 3 RECEPTIONS)
3 Bedroom Detached House for sale in Westerham
Occupying a tucked away, elevated position on the ever-popular Hosey Hill, this attractive, detached Arts & Crafts home offers well-proportioned accommodation, as well as a wealth of authentic features such as oak panelled doors and fireplaces, bestowing both character and charm.
With a first-floor bathroom and a convenient ground floor shower room, the property also provides practicality and comfort for residents and guests.
The property delights equally externally, with the secluded and fully landscaped rear garden a tranquil oasis in which to relax, and the large paved terrace the perfect spot for al fresco dining and entertaining.
A further exciting feature is the lapsed planning permission to extend, furnishing a new owner with a superb opportunity to enlarge the property to taste and enhance the future value.
Situated just a short walk away from the High Street, there is enviably easy access to local amenities, shops, and restaurants, making this location both convenient and desirable.
POINTS OF NOTE:
. Authentic period features to include five panel oak internal doors and fireplaces
. Oak framed porch with original solid oak front door opening into a central entrance hall providing access to a shower room with corner basin, close coupled WC and enclosure with Triton shower system. Impressive staircase with a picture window overlooking the rear garden, rising and turning to the first floor. Additional staircase descending to a versatile basement, where there is space/plumbing for a washing machine and tumble dryer, stainless steel sink, built-in storage and desk area presently used for working from home
. Kitchen encompassing a mix of Shaker style wooden base/wall cupboards with counters over and natural stone tiled splashbacks. Integrated electric oven and hob with extractor above, larder fridge and dishwasher. 1.5 bowl stainless steel sink, tiled flooring and tall pantry cupboard with integral space for a gas-fired boiler. Door to a useful adjacent boot room with space to store coats and shoes and double doors opening out to a paved garden terrace
. Dual aspect sitting room incorporating the original brick fireplace with oak mantle and French doors opening to the garden terrace
. Well-proportioned dining room with an outlook to the front, attractive half panelled walls and a focal fireplace recess comprising a decorative oak mantle. Bespoke, fitted alcove display unit with open glass shelving and integral lighting. French doors open to a charming garden room with access to the rear
. To the first floor, a part-galleried upper landing benefitting from two deep storage cupboards (one housing the hot water tank), provides access to three well-proportioned, double bedrooms, all of which enjoy a superb quality of natural light by virtue of their dual aspects. Each has plenty of space to install wardrobes should one wish
. A stylishly fitted bathroom completes the accommodation, comprising a period style suite of bath with shower over, WC and basin, accompanied by decorative floor tiling, wall-panelling to dado height and a heated towel warmer
. The generously sized rear garden is a fine feature of the property, having been cleverly landscaped to provide a spacious stone paved terrace - perfect for entertaining - edged by well-stocked brick-edged raised beds, together with two gently sloping, grassed tiers punctuated by several mature shrubs and trees. Convenient side gated access leads to the front garden area
. At street level, the driveway accommodates 2/3 cars with ease and there is a garage with WC (currently requiring some cosmetic attention)
LOCATION:
The historic town of Westerham is located in the valley of the River Darent in a central position between the larger towns of Sevenoaks and Oxted. Westerham's roots date back to the Vikings and Romans and today it has evolved into a charming market town attractive to residents, diverse businesses and visitors. The high street offers a comprehensive range of local shopping facilities, which include many interesting independent shops, together with a variety of cafes, pubs and restaurants.
SERVICES, INFORMATION & OUTGOINGS:
Mains: electricity, water, gas and drainage
Council Tax Band: F (Sevenoaks)
EPC: E
Lapsed Planning Permission: 08/02874/FUL & 11/03182/EXTLMT Granted permission for two storey extensions to front and rear of property
AGENTS' NOTE: The house is elevated above street height and hence there are a total of 17 steps arranged in 3 traversing flights, between the driveway and the front door
Important information
This is not a Shared Ownership Property
Property Ref: 58844_33147776
Similar Properties
4 Bedroom Detached House | Guide Price £980,000
** OFFERED WITH THE BENEFIT OF NO ONWARD CHAIN **Located in the desirable backwater of Pains Hill within a fifteen minut...
4 Bedroom Detached House | Guide Price £850,000
Situated in a quiet, private cul-de-sac in the well-regarded Mill Hill area of the town, close to pretty Blossoms Park a...
Westmore Road, Tatsfield, Westerham
4 Bedroom Detached House | Guide Price £850,000
Nestled in a quiet no-through-road in the family friendly village of Tatsfield, this one-of-a-kind contemporary home, is...
Cudham Lane South, Cudham, Sevenoaks
4 Bedroom Detached House | Guide Price £1,000,000
** VIEWING ADVISED TO APPRECIATE THE PEACEFUL SETTING & PLOT SIZE ** Picture-perfect, double fronted Edwardian home, occ...
Spout Lane, Crockham Hill, Edenbridge
3 Bedroom Detached House | Guide Price £1,175,000
A unique opportunity to acquire a rare gem of a home, enjoying spectacular panoramic views over open countryside and occ...
4 Bedroom Detached House | Guide Price £1,195,000
** VIEWING ADVISED ** Enjoying a secluded location overlooking Leaves Green Common, this period home with its wisteria-c...

James Millard Independent Estate Agents (Westerham)
The Grange, Westerham, Kent, TN16 1AH
How much is your home worth?
Use our short form to request a valuation of your property.
Request a Valuation
