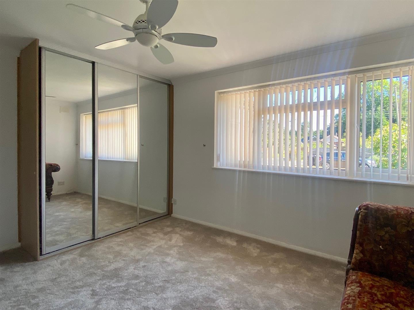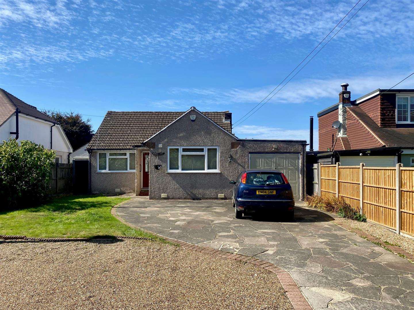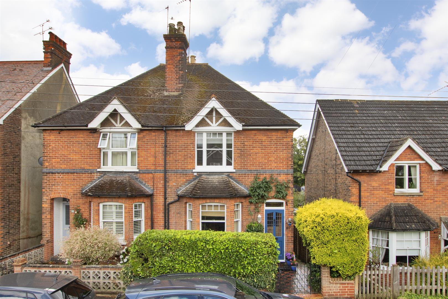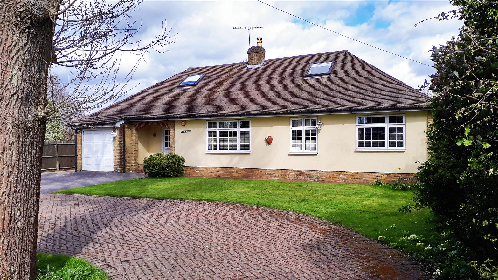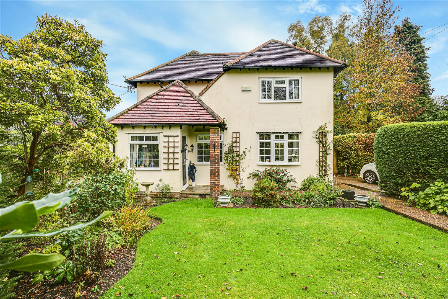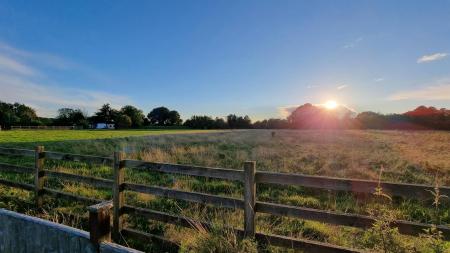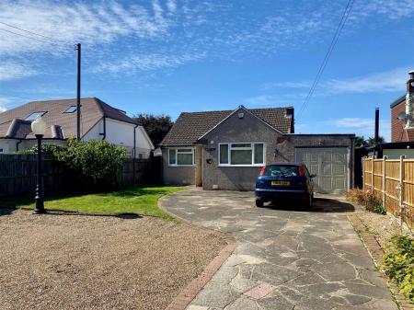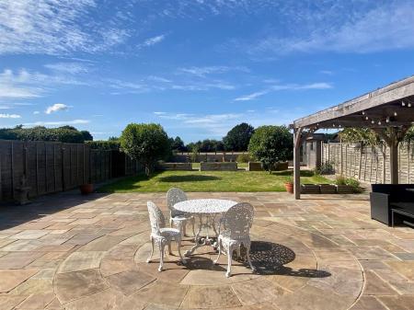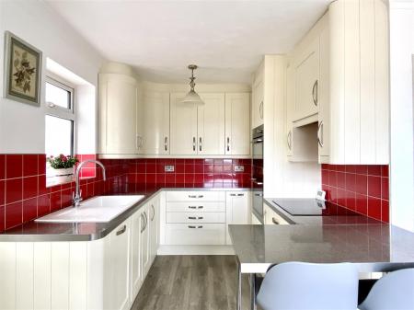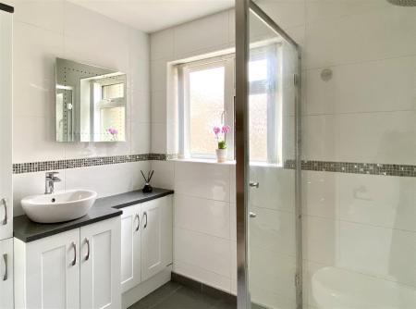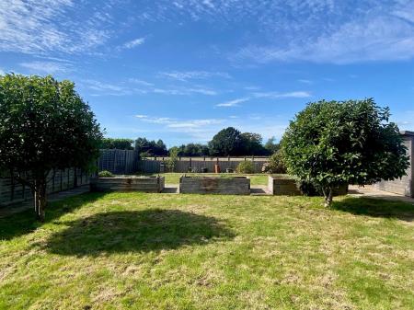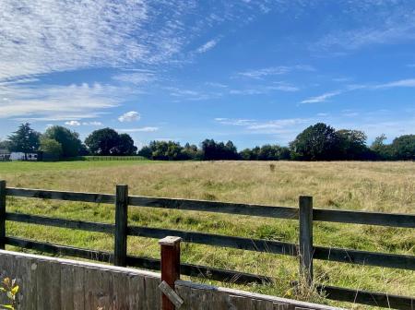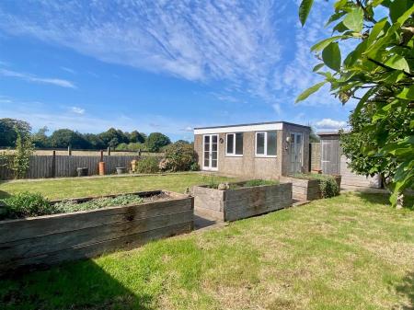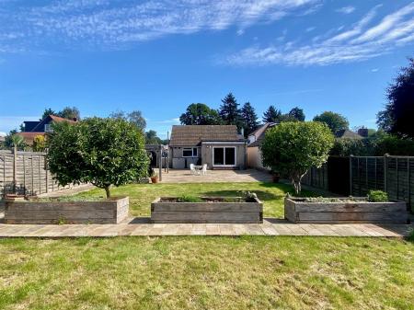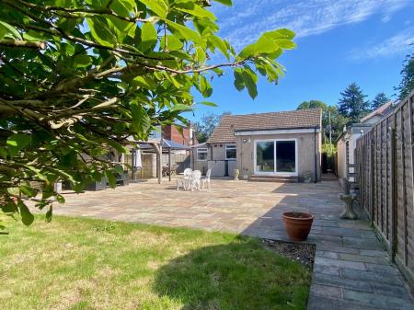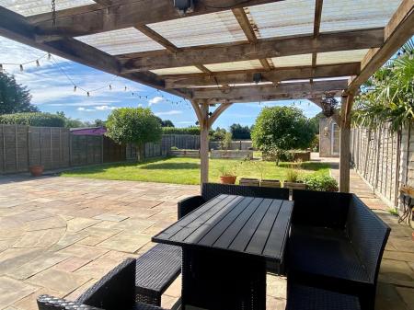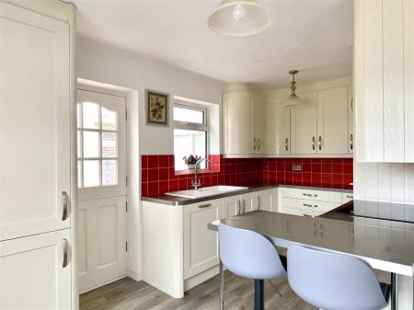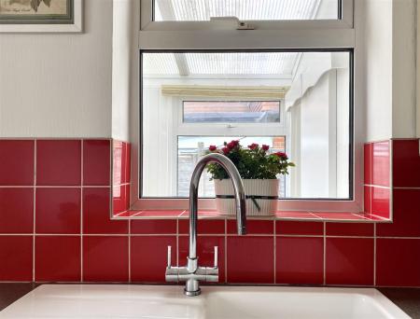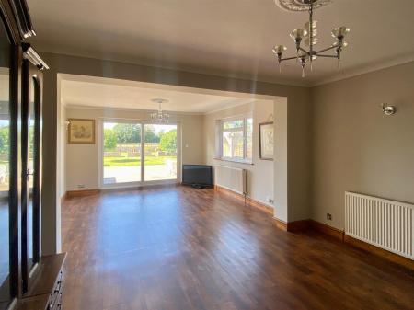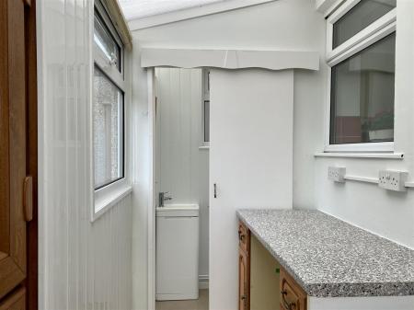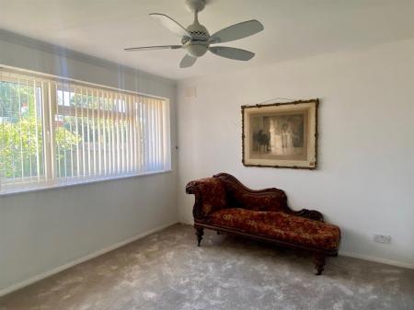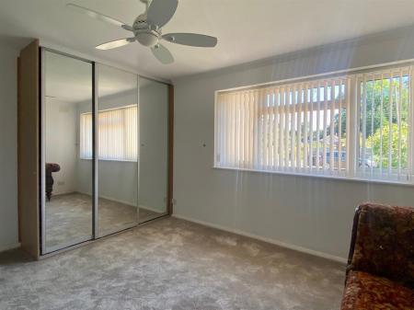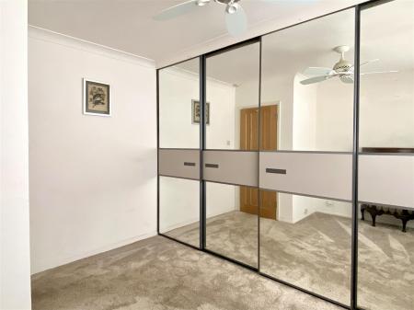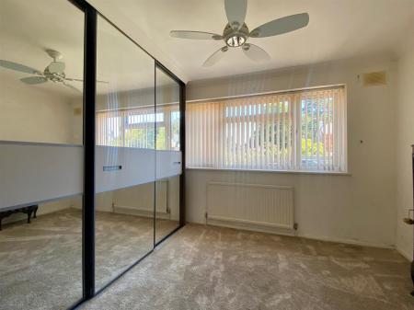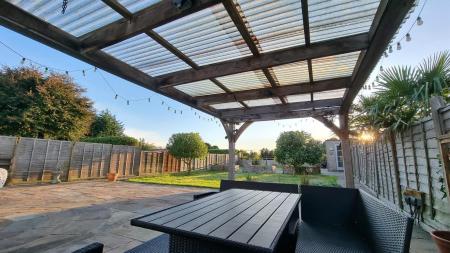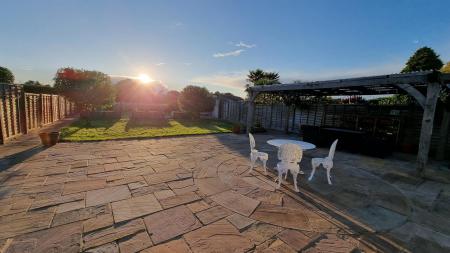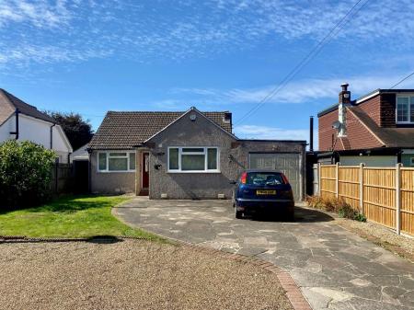- CHAIN FREE
- GLORIOUS OUTLOOK OVER FIELDS
- GENEROUS DRIVEWAY PARKING & GARAGE
- TWO DOUBLE BEDROOMS WITH FITTED WARDROBES & SPACIOUS OPEN-PLAN RECEPTION
- MODERN FITTED KITCHEN & SEPARATE UTILITY
- CONTEMPORARY SHOWER ROOM & ADDITIONAL WC
- OUTBUILDING WITH POWER & 100 FT WEST FACING GARDEN
- GAS FIRED CENTRAL HEATING & DOUBLE GLAZING
- ON A BUS ROUTE BETWEEN WESTERHAM, BIGGIN HILL & BROMLEY
- WAITROSE BIGGIN HILL - 1 MILE
2 Bedroom Detached Bungalow for sale in Westerham
Located in Westerham Hill, this well-proportioned, detached bungalow is equipped with plentiful driveway parking and enjoys a glorious westerly outlook over protected countryside.
The neatly presented accommodation encompasses two double bedrooms, a modern fitted kitchen and spacious lounge-diner extending to over 25 feet in length which benefits from the views.
The generous, level garden has been fully landscaped to incorporate a large paved terrace, lawn, sleeper-edged raised beds and a sizeable office/studio perfect for immersing oneself in the serenity of the vista.
The property is most conveniently located on a bus route, with services running between Bromley and Westerham. Biggin Hill's amenities to include Waitrose, Tesco, leisure centre and library are only 1 mile distant, with central Westerham's pretty green and historic High Street situated a just under 3 miles to the south.
POINTS OF NOTE:
. Intruder alarm system
. Modern UPVC front door opening into a central hallway with oak laminate flooring and space for a console/lamp table or to hang coats. Doors to twin storage cupboards, one housing the meters and fuse box. Hatch to the loft space
. Main bedroom with a bank of sliding, mirrored-door wardrobes to one wall offering double hanging
. Second double-sized bedroom with sliding mirrored door wardrobes providing long and double hanging
. Well-appointed modern shower room incorporating a concealed cistern WC, enclosure with a combination of drench head/hand-held attachment and floor mounted vanity with integral storage, mounted basin and mixer tap. Accompanying tall shelved storage cupboard and illuminated wall mirror. Ceramic tiled walls/floor and heated chrome ladder style towel warmer
.Dual aspect, open-plan sitting/dining room of grand proportion with sliding doors leading out (via two shallow steps) to a paved garden terrace
. Striking contemporary kitchen, fitted with a comprehensive array of base and wall cabinetry in a cream Shaker style finish, with counters over, tiled splashbacks and undercupboard lighting, to include a Le Mans corner unit, tall pantry cupboard, a duet of slimline undercounter larders and a breakfast bar for casual dining. Inset ceramic sink with drainer and mixer tap, inset AEG induction hob with extractor over and twin eye-level AEG electric ovens. Integrated fridge/freezer and full-sized Bosch dishwasher. Stable door through to the adjacent:
. Utility room with space/plumbing for a washing machine, lino flooring and stable door to the garden. A sliding door provides access to a convenient cloakroom, comprising a concealed cistern WC and floor mounted vanity with storage cupboard and basin
. The garden is a fine feature of the property, extending to circa 100 feet, laid to a mix of level lawn and patio and enjoying a glorious westerly outlook over adjoining grazing paddocks, charmingly framed by a pair of specimen magnolias. A substantial garden building to the rear boundary equipped with a mix of single/double glazing and a power supply has historically been used as a workspace and studio, but would work equally well as a gym or workshop should one wish. Further features include a timber tool shed, sleeper-edged raised beds and an oak pergola, which adds an attractive defined space to the terrace, perfect for atmospheric al fresco dining. There are also useful external power sockets and a water tap. Locakable gated side access leads through to:
.A large paved and crunch gravel driveway to the front of the property bordered by lawn, enabling numerous vehicles to park and turn with ease. Additionally offering access to the:
.Integral single garage with double entrance doors and pedestrian access through to the garden
LOCATION:
The historic town of Westerham is located in the valley of the River Darent in a central position between the larger towns of Sevenoaks and Oxted. Westerham's roots date back to the Vikings and Romans and today it has evolved into a charming market town attractive to residents, diverse businesses and visitors. The high street offers a comprehensive range of local shopping facilities, which include many interesting independent shops, together with a variety of cafes, pubs and restaurants. There is also a medical centre and library.
Bus services run from the town to Bromley, Sevenoaks and Oxted, where a wider choice of shops and facilities can be accessed. Oxted and Sevenoaks also benefit from fast and frequent mainline rail services to London in just over 30 minutes. A wide choice of both state and private schools are on offer in the area, as well as a broad mix of sporting and recreational facilities. The M25 for other major road networks can be accessed at either junction 5 or 6.
SERVICES, OUTGOINGS & INFORMATION:
Mains electricity, water, gas and drainage
Council Tax Band: E (Bromley)
EPC: D
Important information
This is not a Shared Ownership Property
Property Ref: 58844_33360175
Similar Properties
Hillcrest Road, Marlpit Hill, Edenbridge
3 Bedroom Semi-Detached House | Guide Price £599,950
Festooned with climbing roses to front and rear, this attractive double-fronted home exudes sophistication, with its tho...
3 Bedroom Townhouse | Guide Price £585,000
This immaculately presented townhouse is just one of five in this tucked away cul de sac, located just minutes on foot f...
2 Bedroom Semi-Detached House | Guide Price £525,000
Located on a quiet street within easy reach of the town's amenities, this most attractive Edwardian semi benefits from a...
Ricketts Hill Road, Tatsfield, Westerham
4 Bedroom Detached Bungalow | £750,000
Attractive and deceptively spacious chalet bungalow located on the much sought-after Ricketts Hill Road.Neatly presented...
3 Bedroom Detached House | Guide Price £750,000
Nestling in the wooded hills to the south of Westerham, this attractive detached home occupies a peaceful and secluded p...
4 Bedroom Detached House | Guide Price £850,000
Situated in a quiet, private cul-de-sac in the well-regarded Mill Hill area of the town, close to pretty Blossoms Park a...

James Millard Independent Estate Agents (Westerham)
The Grange, Westerham, Kent, TN16 1AH
How much is your home worth?
Use our short form to request a valuation of your property.
Request a Valuation
















