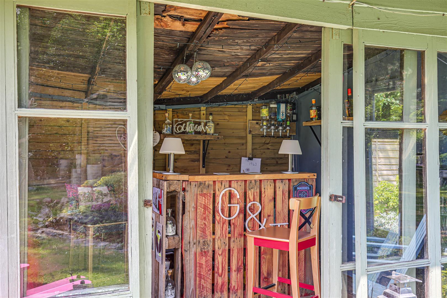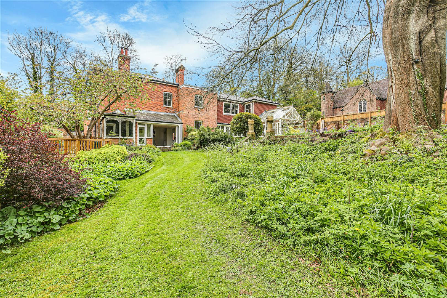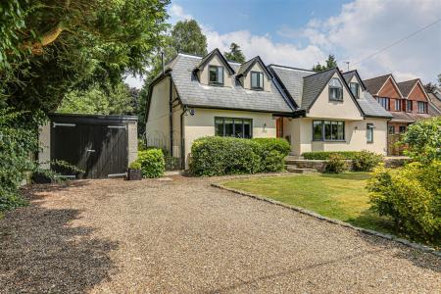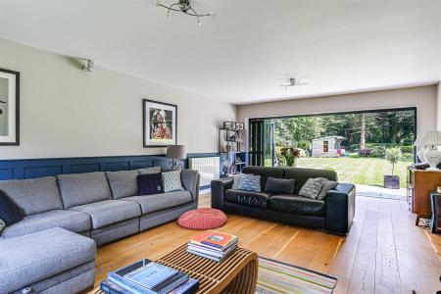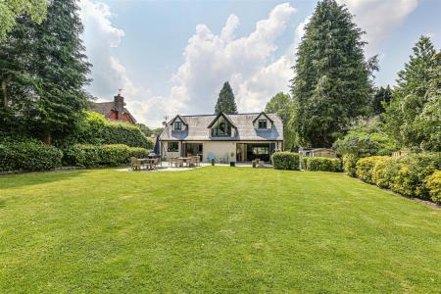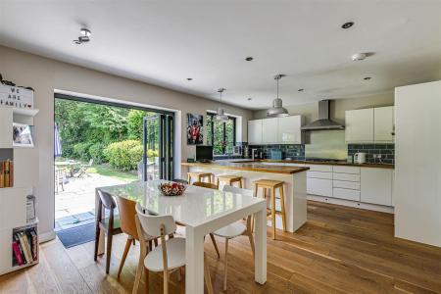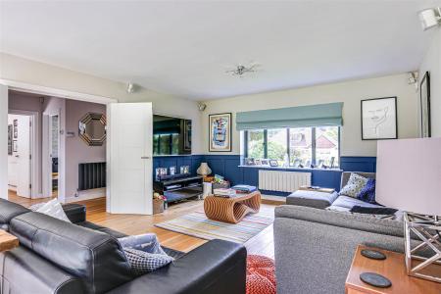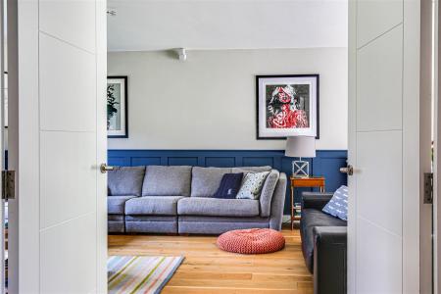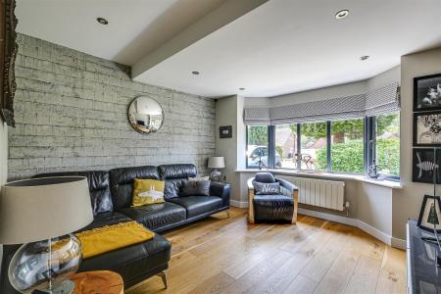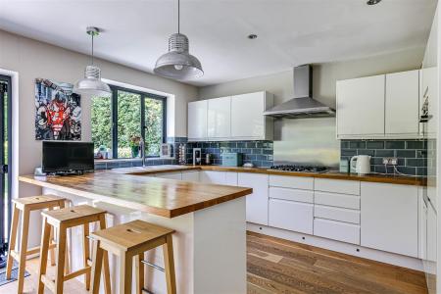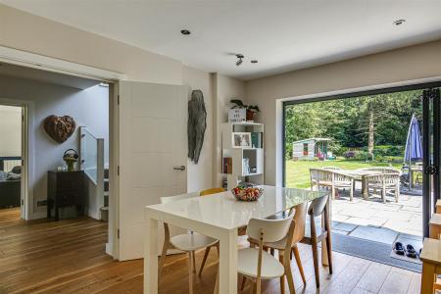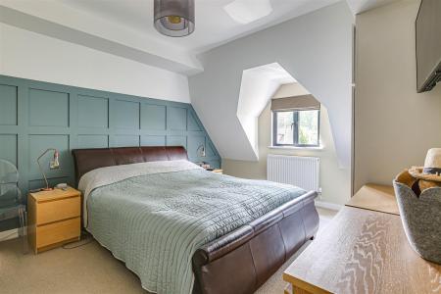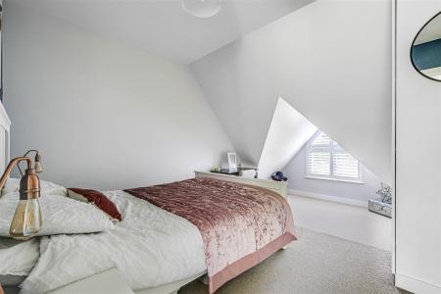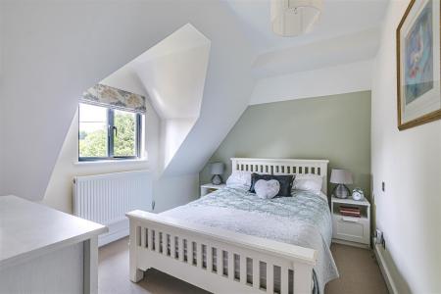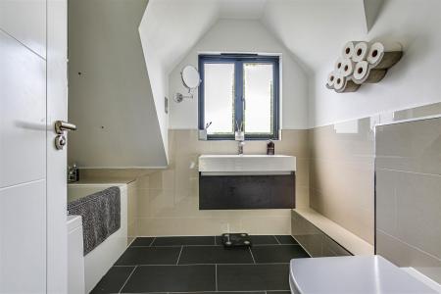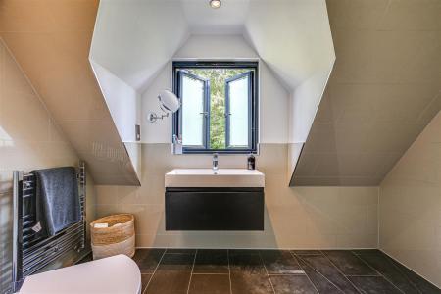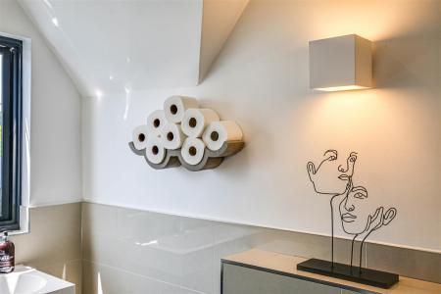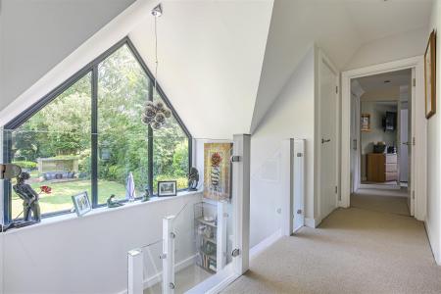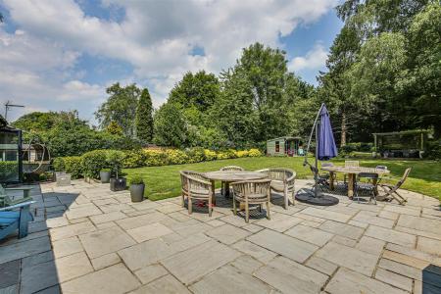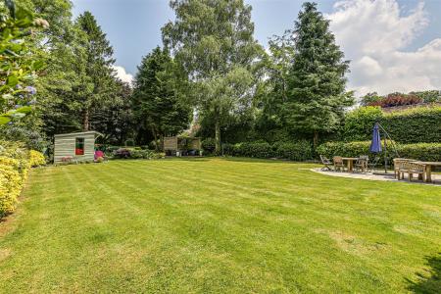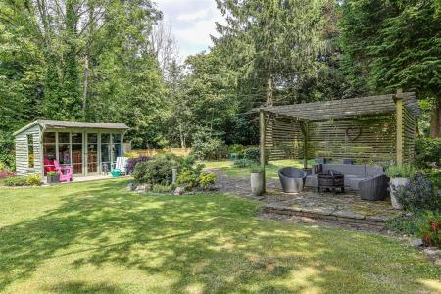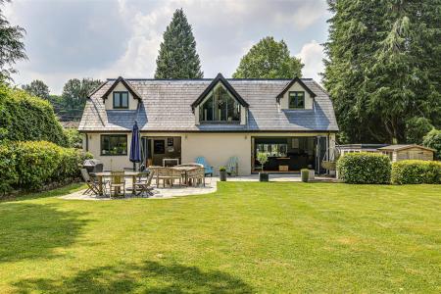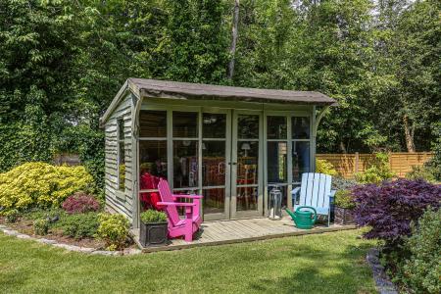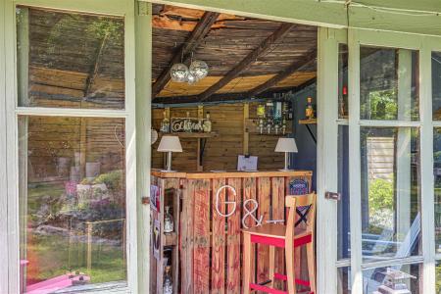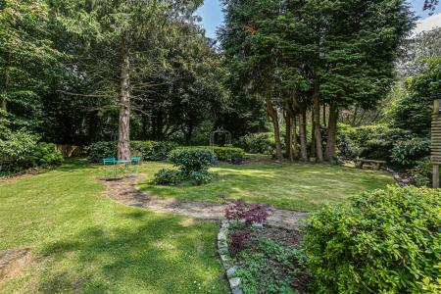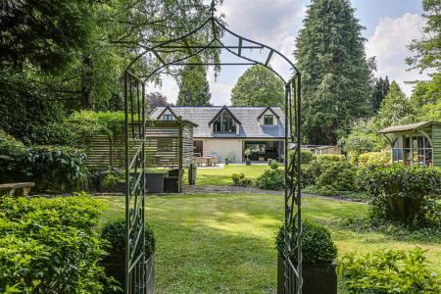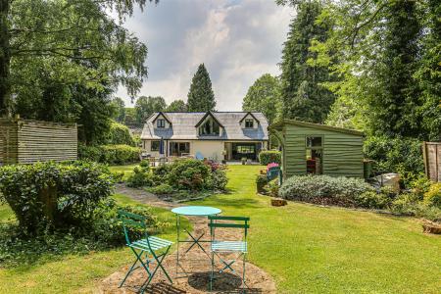- STRIKING, CONTEMPORARY DETACHED HOME
- EXTENDED AND STYLISHLY REFURBISHED
- 'TURN-KEY' FINISH
- QUIET, SEMI-RURAL CUL-DE-SAC SETTING
- MASTER BEDROOM SUITE & THREE FURTHER DOUBLE BEDROOMS
- FLEXIBLE RECEPTION SPACE
- OPEN PLAN KITCHEN/DINER WITH INTEGRATED APPLIANCES
- SEPARATE UTILITY ROOM
- LARGE MATURE GARDEN
- DETACHED SINGLE GARAGE & GENEROUS DRIVEWAY
4 Bedroom Detached House for sale in Westerham
*CHAIN FREE* Beautifully presented throughout, this exceptionally appointed home offers contemporary-styled accommodation in a peaceful, semi-rural cul-de-sac location between Westerham Hill and the charming village of Knockholt, with its highly regarded primary school.
Extended and refurbished by the present owners to an exacting specification throughout, the property offers four double bedrooms (including a master with en suite wet room) and impressive reception space consisting of a family room, modern dining kitchen and dual aspect sitting room, with multiple bifold door access across the rear elevation to a stone paved terrace, perfect for dining and entertaining.
A single garage, generous double driveway parking and fully landscaped plot extending to approximately 220 ft in length, completes the overall package.
POINTS OF NOTE
. Powder-coated aluminium double glazing throughout in an attractive dark grey colourway, including two sets of bi-fold doors to the rear garden
. High quality engineered oak flooring throughout the ground floor
. Entrance hall with feature column radiator, deep understairs storage cupboard with useful hanging coats rail. Double doors through to the dining kitchen and the sitting room. Door to the family room
. Family room with bay window to the front and inset ceiling spotlights
. Dual aspect sitting room of generous proportion featuring a panelled wall with bifold doors to a stone paved terrace
. Spacious dining kitchen with modern white gloss handleless cabinetry with undermounted lighting, peninsular breakfast bar with feature pendant lighting over and pop-up charging socket, integral slim-line pull-out larder and solid wooden worktops over, integrated fridge/freezer, Bosch eye-level fan assisted oven and separate oven/grill, inset Bosch 5 ring gas hob with extractor over and stainless steel panel behind, striking slate blue metro tiled splashbacks, inset 1.5 bowl ceramic sink with drainer and modern lever operated chrome mixer tap with pull out rinser, integrated dishwasher, plinth mood lighting and inset ceiling spots
. Utility room with fitted white gloss cabinets with solid wooden worktops over and slate blue metro tiled splashbacks, space and plumbing for a washing machine and separate tumble drier, ceramic floor tiling, built-in tall storage cupboard housing a Worcester Bosch condensing boiler and megaflow hot water cylinder. Door to garden
. Cloakroom with concealed cistern WC, designer radiator, floating vanity console with storage cupboard under, inset basin and tiled splashback
. Contemporary staircase with chrome clips and glass balustrades rising to the first floor galleried landing with linen cupboard and a striking picture window overlooking the rear garden
. Master bedroom with feature panelled wall and bespoke fitted wardrobes, en suite wet room with underheated floor, shower with monsoon head and separate hand held shower, floating vanity console with inset basin, mixer tap and deep storage drawer, concealed cistern WC, heated chrome towel rail and wall tiling
. Guest double bedroom with fitted wardrobes and vertical column radiator with inset mirror. Wall mounted TV point
. Two further double bedrooms
. Family bathroom with underheated floor, tiled walls, square end paneled bath with hinged glass screen, shower over and additional hand held shower attachment. Floating vanity console with inset basin, mixer tap and deep storage drawer. Concealed cistern WC and heated chrome towel rail
. Plot extending to 220 ft depth in total, mainly laid to level lawn with hedged and fenced perimeters, established stone edged herbaceous beds and borders - incorporating camellias and rhododendrons - and several mature deciduous and evergreen trees including silver birch, pine and Japanese maple. Stone paved terrace, timber summerhouse and a number of secluded seating areas to relax and unwind. Gated access to both sides
. Separate detached garage with up and over door. Double crunch gravel driveway offering parking for multiple vehicles
SERVICES
Mains electricity, gas, water and drainage
OUTGOINGS
Bromley District Council Tax Band: E
EPC: C
Important information
This is not a Shared Ownership Property
Property Ref: 58844_33202068
Similar Properties
Cudham Lane South, Cudham, Sevenoaks
4 Bedroom Detached House | Offers in region of £1,000,000
Picture-perfect, double fronted Edwardian home, occupying a peaceful semi-rural location on the fringe of Cudham village...
3 Bedroom Detached House | Guide Price £995,000
Occupying a tucked away, elevated position on the ever-popular Hosey Hill, this attractive, detached Arts & Crafts home...
3 Bedroom Detached House | Guide Price £989,000
Occupying a most sought-after, tucked-away, cul-de-sac location within the very heart of the town, this unique detached...
4 Bedroom Detached House | Guide Price £1,195,000
** VIEWING ADVISED ** Enjoying a secluded location overlooking Leaves Green Common, this period home with its wisteria-c...
3 Bedroom Detached House | Guide Price £1,195,000
Located in sought-after Crockham Hill, an exquisitely presented Victorian coach house renovated in entirety with flair,...
5 Bedroom Semi-Detached House | Guide Price £1,250,000
Located on sought-after Hosey Hill with the historic High Street just a short stroll away, this generously proportioned...

James Millard Independent Estate Agents (Westerham)
The Grange, Westerham, Kent, TN16 1AH
How much is your home worth?
Use our short form to request a valuation of your property.
Request a Valuation























