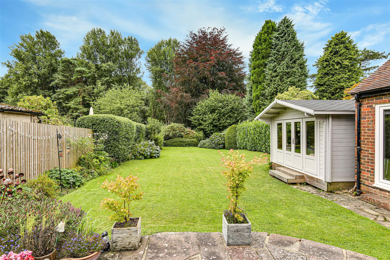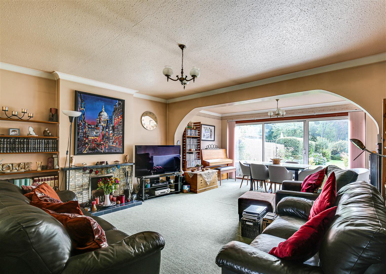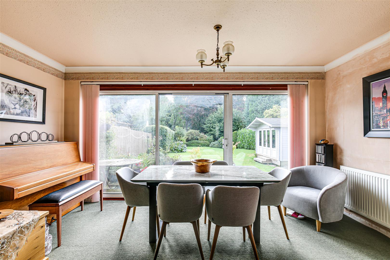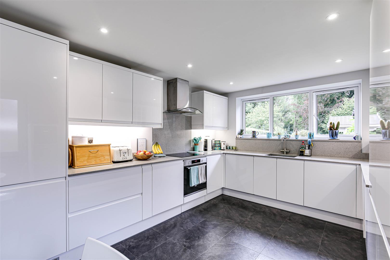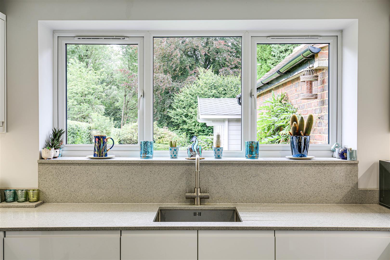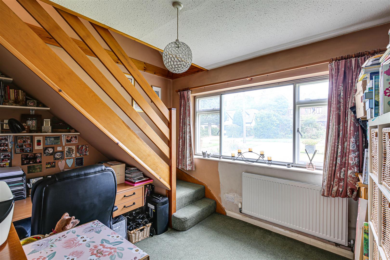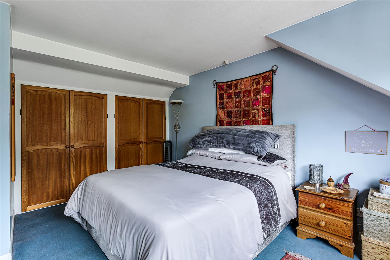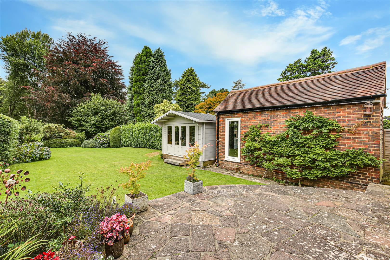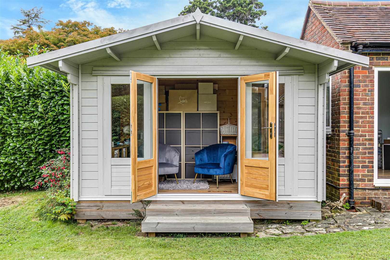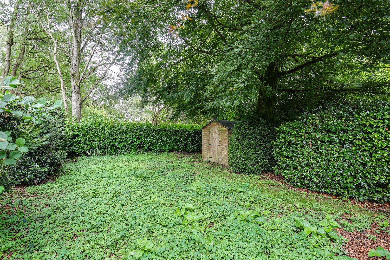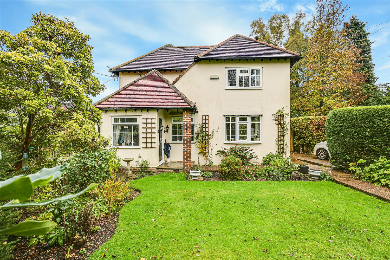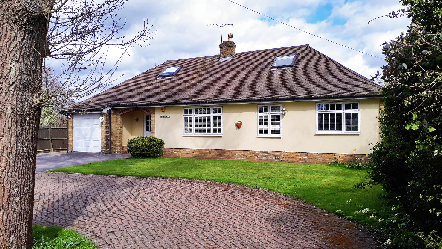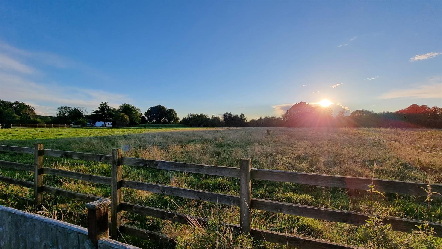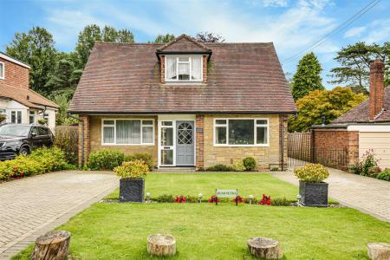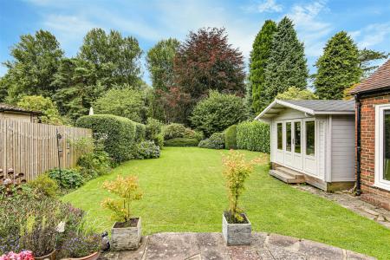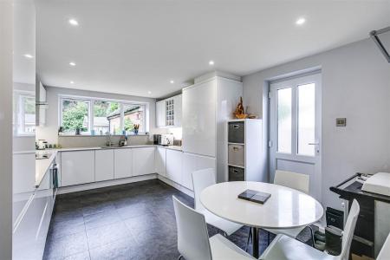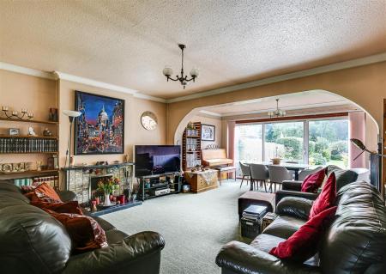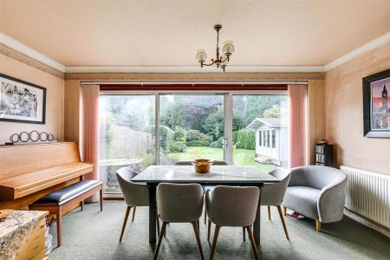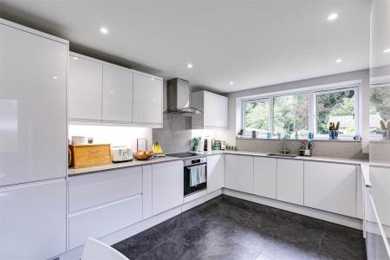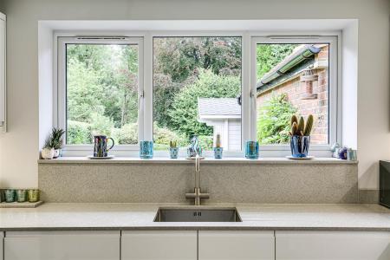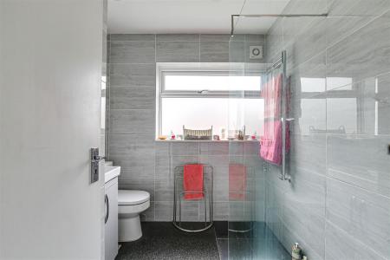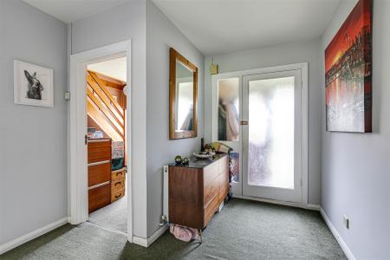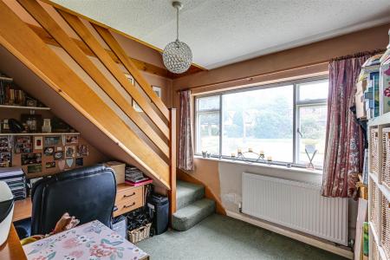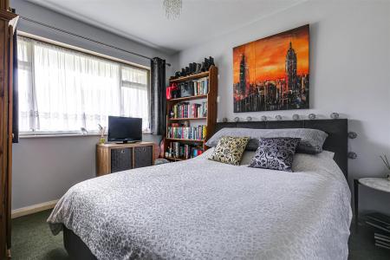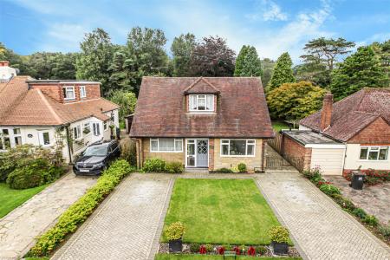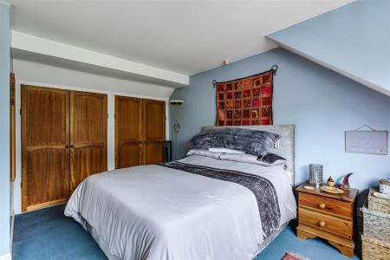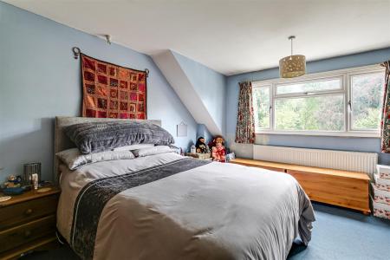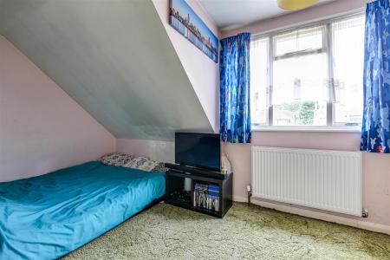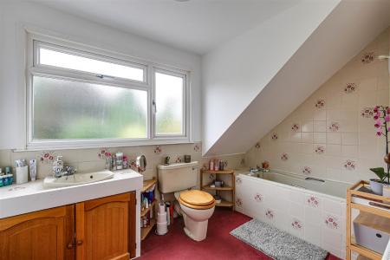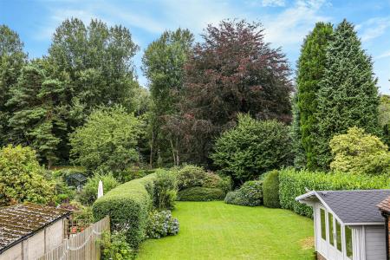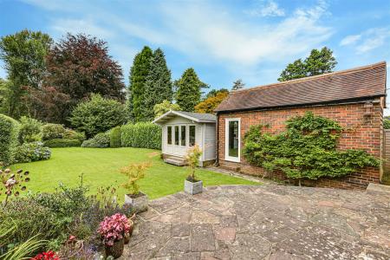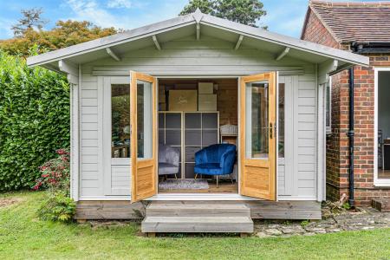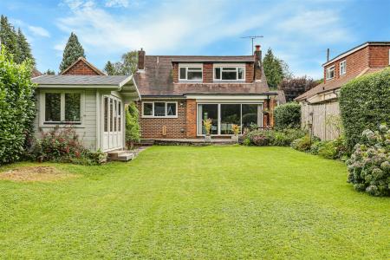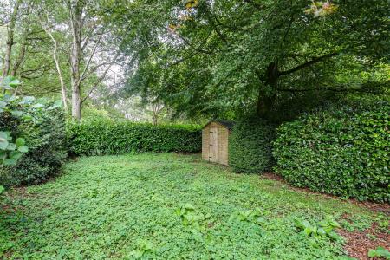- QUIET, SEMI-RURAL CUL-DE-SAC SETTING
- CONVENIENT ACCESS TO THE PICTURESQUE NORTH DOWNS WAY
- SHORT DRIVE TO AMENITIES IN WESTERHAM, BIGGIN HILL OR SEVENOAKS
- VERSATILE ACCOMMODATION ARRANGED OVER TWO FLOORS
- MASTER BEDROOM SUITE & TWO FURTHER DOUBLE BEDROOMS
- NEWLY REFURBISHED GROUND FLOOR SHOWER ROOM
- FIRST FLOOR BATHROOM
- MATURE, SECLUDED WEST-FACING GARDEN WITH SUMMERHOUSE
- USEFUL ALL-SEASONS HOME OFFICE/STUDIO
- GENEROUS DRIVEWAY PARKING
3 Bedroom Detached House for sale in Westerham
Offering easy access to the spectacular scenery of The North Downs Way, this attractive chalet style home occupies a leafy, west-facing plot in a peaceful, semi-rural cul-de-sac location between Westerham Hill and the charming village of Knockholt.
Neatly presented throughout and benefitting from a recently fitted, stylish modern kitchen, the property provides well-proportioned accommodation to include three bedrooms, a useful study and a spacious lounge diner with a picturesque outlook over the garden.
The secluded rear garden is a stand-out feature of the property, combining a paved terrace, level lawn and established planting, together with a delightful summer house.
A historic single garage has been converted to a most useful all-seasons studio/office - which could easily double as a gym should one prefer.
Generous driveway parking completes the profile.
POINTS OF NOTE
. Useful entrance porch with practical space to hang coats and store shoes, leading through to a central entrance hall
. Striking modern kitchen comprising a comprehensive array of fitted white, handleless, base/wall cabinetry by Magnet Kitchens with undercupboard lighting and smart quartz counters, upstands and splashbacks, together with Le Mans corner units and pull-out, low level, slimline larders. Undermounted stainless steel sink with mixer tap, integrated induction hob, electric multifunctional oven, tall fridge/freezer, dishwasher, washing machine and tumble dryer. Slate effect Amtico flooring and ample space for a breakfast table and chairs. Tall shelved pantry and adjacent cupboard housing a water softener. Gas-converted Rayburn to one corner (currently responsible for the hot water). Door opening to the side driveway area with a gate leading though to the rear garden
. Sizeable open plan lounge-diner with focal open fireplace (currently not in use) with tiled surround, hearth and mantle and sliding doors to a paved garden terrace
. Recently refurbished shower room incorporating a walk-in shower with drench head and hand-held attachment, floor-mounted vanity with basin/storage, WC and heated, chrome ladder style towel warmer. Porcelain wall-tiling and door to an airing cupboard housing the hot-water tank with slatted shelving for linens
. Ground floor double sized bedroom with an outlook to the front
. Walk-through study with staircase ascending to a first floor landing where a deep storage cupboard houses a gas-fired boiler (for the central heating)
. Main bedroom with a pleasant outlook over the rear garden and a bank of fitted wardrobes to one wall making full use of the depth to the eaves and providing long hanging
. Second double sized bedroom
. Bathroom comprising a full length tiled-side bath with electric shower system over, WC, heated towel rail and vanity console with inset basin and integral storage
. Fully fenced and hedged west-facing garden offering an enviable level of peace and seclusion, coupled with a paved terrace - perfect for al-fresco dining - level lawn, a selection of mature trees and established planting, designed to provide colour and interest through the seasons. A large summerhouse is an attractive recent addition, benefitting from a useful power supply. A timber tool shed is located near to the rear boundary
. Detached, all-seasons, insulated and double-glazed studio/home office with power and lighting, formed via conversion of a single-sized garage
. To the front is a level lawn bordered by two block paved driveways, accommodating multiple vehicles with ease
LOCATION:
The historic town of Westerham is located in the valley of the River Darent in a central position between the larger towns of Sevenoaks and Oxted. The high street offers a comprehensive range of local shopping facilities, which include many interesting independent shops, together with a variety of cafes, pubs and restaurants. The town is surrounded by some of the finest countryside in Kent.
SERVICES, INFORMATION & OUTGOINGS:
Mains electricity, gas (gas-fired central heating), water and drainage
Council Tax Band: F (Bromley)
EPC: D
Important information
This is not a Shared Ownership Property
Property Ref: 58844_33368037
Similar Properties
3 Bedroom Detached House | Guide Price £750,000
Nestling in the wooded hills to the south of Westerham, this attractive detached home occupies a peaceful and secluded p...
Ricketts Hill Road, Tatsfield, Westerham
4 Bedroom Detached Bungalow | £750,000
Attractive and deceptively spacious chalet bungalow located on the much sought-after Ricketts Hill Road.Neatly presented...
2 Bedroom Detached Bungalow | Guide Price £640,000
Located in Westerham Hill, this well-proportioned, detached bungalow is equipped with plentiful driveway parking and enj...
4 Bedroom Detached House | Guide Price £850,000
Situated in a quiet, private cul-de-sac in the well-regarded Mill Hill area of the town, close to pretty Blossoms Park a...
Westmore Road, Tatsfield, Westerham
4 Bedroom Detached House | Guide Price £850,000
Nestled in a quiet no-through-road in the family friendly village of Tatsfield, this one-of-a-kind contemporary home, is...
4 Bedroom Detached House | Guide Price £980,000
** OFFERED WITH THE BENEFIT OF NO ONWARD CHAIN **Located in the desirable backwater of Pains Hill within a fifteen minut...

James Millard Independent Estate Agents (Westerham)
The Grange, Westerham, Kent, TN16 1AH
How much is your home worth?
Use our short form to request a valuation of your property.
Request a Valuation

