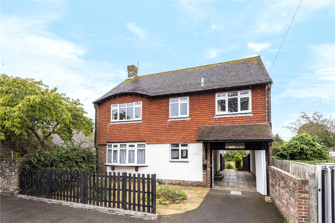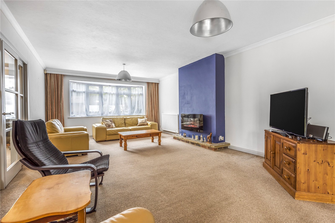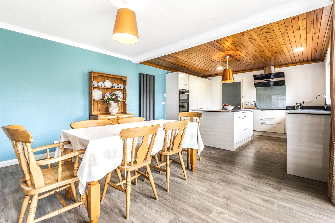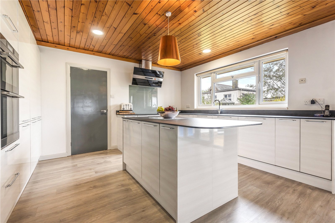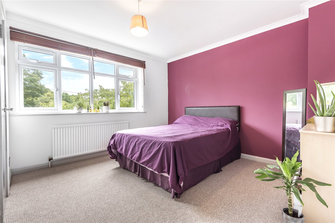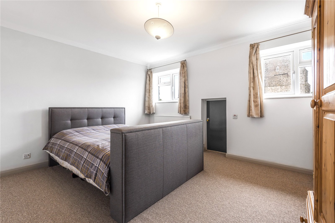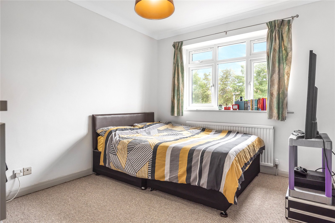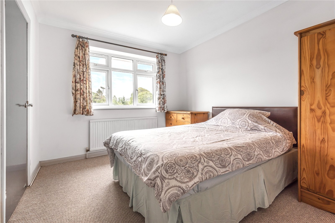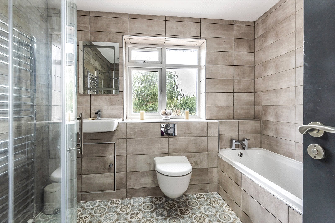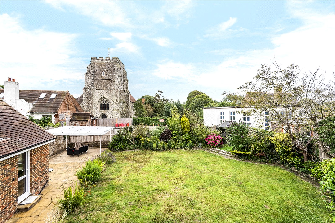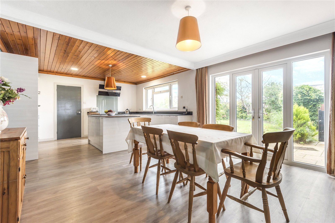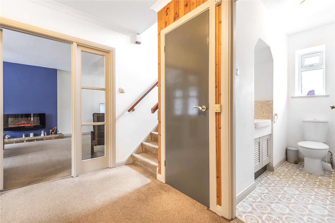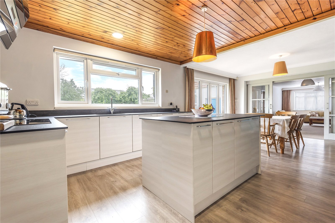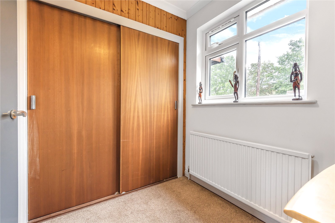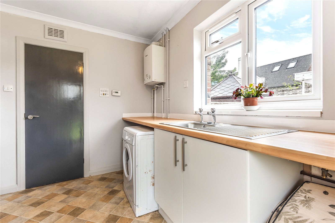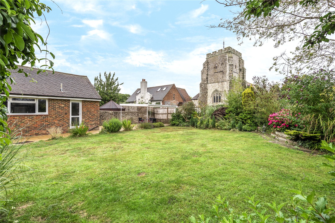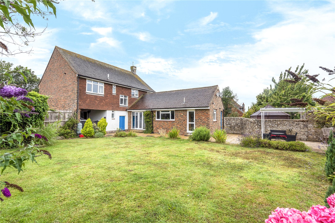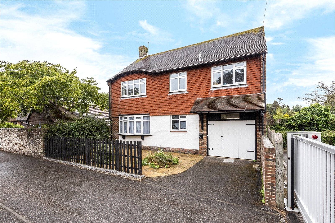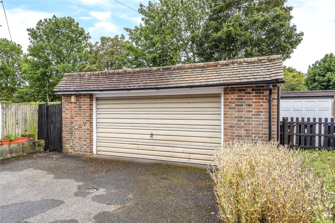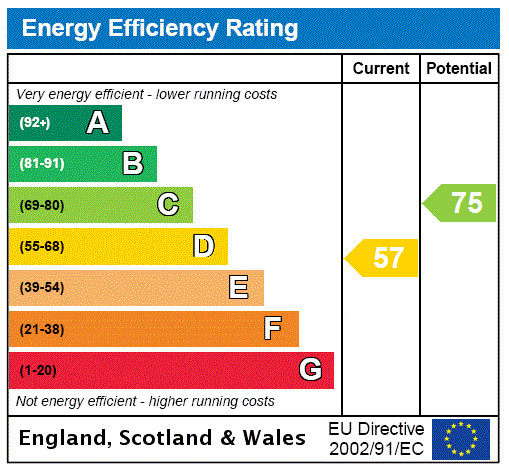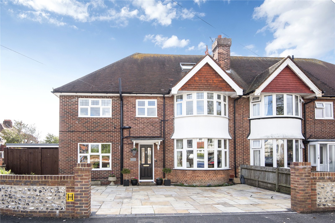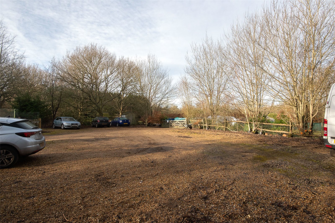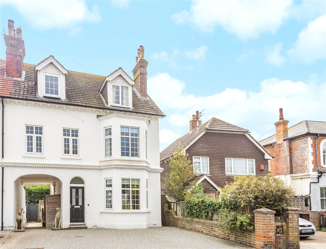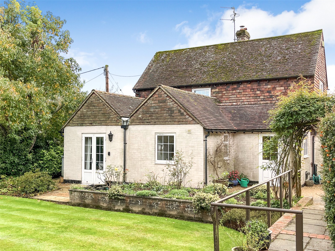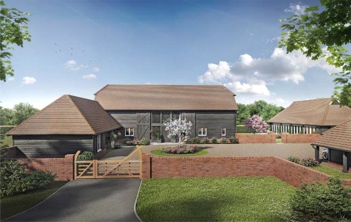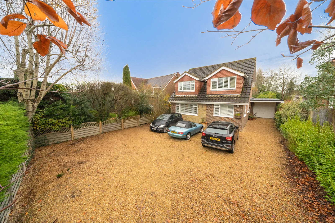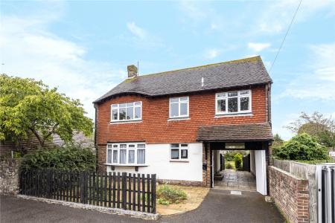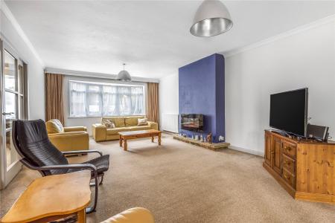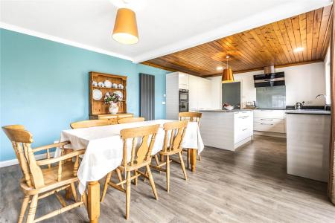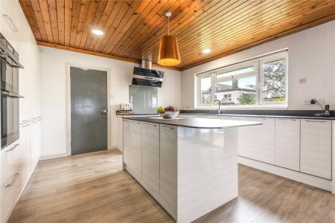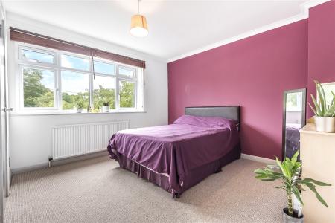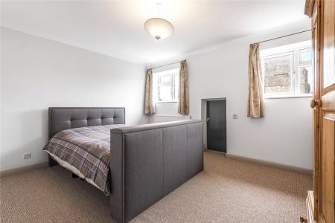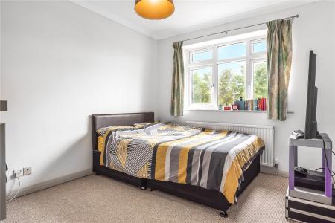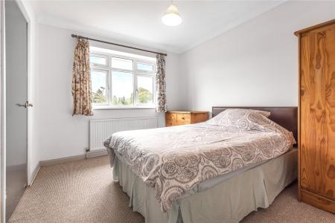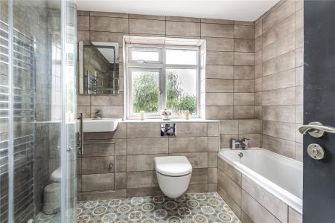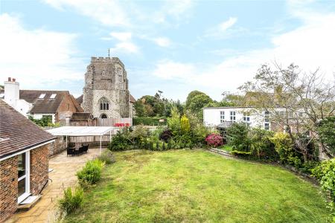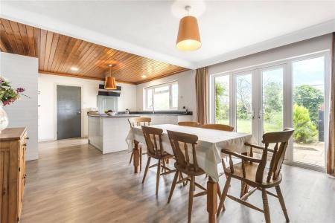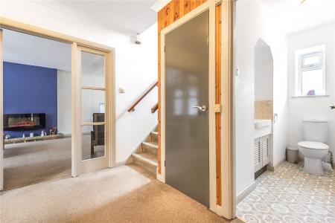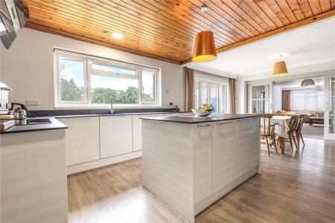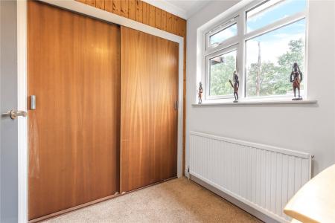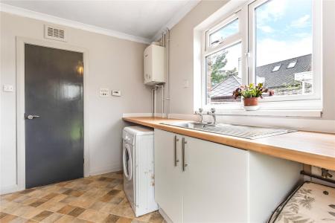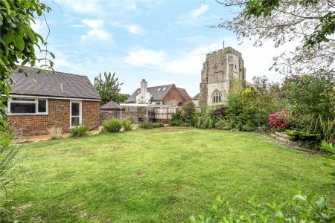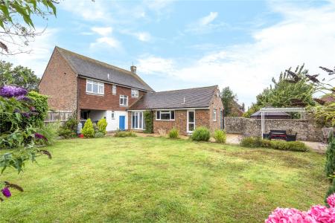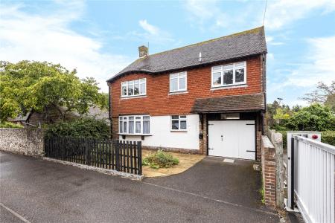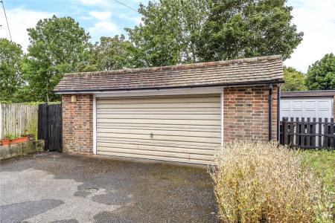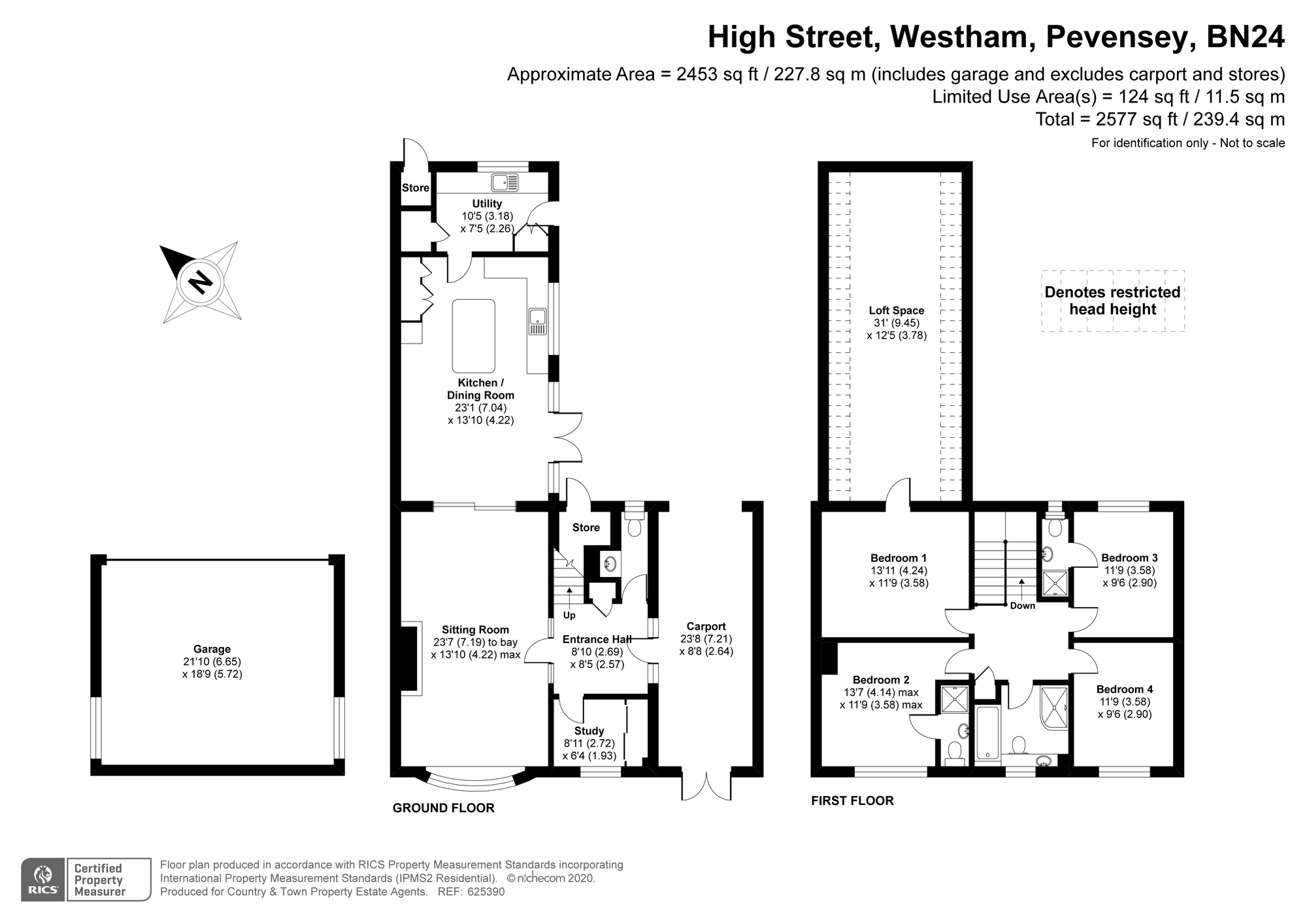4 Bedroom Detached House for sale in Westham
MAIN SPECIFICATIONS: DETACHED HOUSE. 4 DOUBLE BEDROOMS. ENTRANCE HALL / LOBBY CLOAKROOM. STUDY. SITTING ROOM / LOUNGE. IMPRESSIVE LARGE OPEN PLAN REFITTED KITCHEN. OPEN PLAN DINING ROOM. UTILITY ROOM. LARGE FIRST FLOOR LANDING. FAMILY BATHROOM/ SHOWER ROOM. TWO ENSUITE SHOWER ROOMS. POTENTIAL FOR A THIRD FLOOR LOFT CONVERSION TO PROVIDE A FURTHER TWO BEDROOMS OR A LARGE MAIN BEDROOM SUITE SUBJECT TO PLANNING AND BUILDING REGULATIONS. SUNNY REAR GARDEN. DETACHED DOUBLE GARAGE ADJACENT TO MAIN HOUSE WHICH MAY HAVE POTENTIAL FOR CONVERSION OR REDEVELOPMENT SUBJECT TO PLANNING AND BUILDING REGULATIONS. BESPOKE ARCHITECHT DESIGNED HOUSE WHICH HAS BEEN REDECORATED AND UPGRADED THROUGHOUT AND BENEFITS FROM A LARGE COACHING SIDE ACCEESS THROUGH WAY. NUMEROUS CAR PARKING SPACES.
DESCRIPTION: A very rare opportunity to purchase a substantial sized unique architect designed detached 4 double bedroomed house which has been refurbished and improved throughout by its current owners, yet still offering further potential to enlarge further into the extensive loft area subject to planning and building regulations. This attractive and interesting designed bespoke home has a wonderful combination of character and modern features which include an eyebrow front and a coaching throughway to the side leading through to the rear garden.
All 4 bedrooms are double, two of which have en-suite shower rooms. There is also a family
bathroom / shower room, a downstairs cloakroom and a utility room. In addition, the property has a study, a nicely proportioned entrance hall, a sitting room, a refitted impressive kitchen, an adjoining open plan dining room and a charming rear sunny garden.
Outside to the front of the property there is a detached double garage which may have potential for conversion subject to planning permission, as well as further parking spaces in addition to the covered coaching area.
SITUATION: Located in the highly sort after village of Westham Pevensey East Sussex, the property is strategically tucked away only a short distance down a no through lane away from the main village high street, yet still in the heart of picturesque Westham. The good road networks and main line train stations nearby to London Victoria make this property highly desirable, especially for London commuters.
There are wonderful country walks and extensive local leisure facilities, as well as splendid shopping facilities available nearby in Eastbourne and the surrounding areas. The beaches and Sussex coastline are beautiful all year round and are within only a short drive or cycle ride.
ACCOMMODATION:
Attractive and impressive coaching entrance gates and door leading to covered coaching throughway with paved flooring, exterior coaching style light and bespoke wooden architect designed door leading to main entrance hall:
ENTRANCE HALL: With coved ceilings, feature chromed ceiling light, radiator, door to coats cupboard, door to downstairs cloakroom:
CLOAKROOM : Comprising of a white low level WC ,radiator, fitted recessed sink unit with chrome tap tiled surrounds, cupboard under. wall mounted mirror, double glazed window.
STUDY : With a fitted storage with sliding front door, radiator, coved ceiling, double glazed window with aspect over front garden area.
SITTING ROOM / LOUNGE : With modern styled fireplace presently with brush steel feature flame effect fire with stone hearth below, coved ceiling, feature ceiling light imposing double glazed bow window with aspect over front garden area, large paned dividing area with sliding bespoke glazed and wooden doors leading to impressive open plan dining room and impressive refitted kitchen beyond.
DINING ROOM (OPEN PLAN) : With attractive Amtico style light lime washed wood effect flooring, coved ceiling, wall mounted feature radiator, double glazed French doors leading to rear outside patio and garden. Continuation of open plan dining room leading to refitted kitchen:
KITCHEN OPEN PLAN : This elegant and stylish recently refitted modern kitchen comprises of an extensive range of high gloss cupboard and base units with hard wearing dark slate effect solid resin worktops over. Central island with feature lighting over with rang of high gloss units under, inset 1 and a half drainer stainless steel sink unit with chrome mixer tap, slate effect splash backs, fitted larder fridge freezer, fitted dishwasher, fitted induction hob with AEG WIFI controlled extractor hood over, double glazed windows with aspect over rear gardens.
UTILITY ROOM: Comprising of fitted cupboard and base units with work surfaces over, space washing machine, fitted stainless steel sink unit, wall mounted boiler, ceiling light, larder cupboard, double glazed door leading to rear garden.
FIRST FLOOR ACCOMMODATION:
Stairs from the main entrance hall leading to the first floor landing with mezzanine area and double glazed mezzanine window.
FIRST FLOOR LANDING: A good sized area with hatch to roof space with retractable loft ladder. (please note that the loft area size and height lends itself to possibly be converted to a third floor conversion for two further bedrooms or an impressive master suite subject to planning).
BEDROOM ONE: With coved ceilings, radiator, ceiling light, radiator, door to extensive eaves storage, double glazed window with aspect to front.
BEDROOM TWO WITH ENSUITE SHOWER ROOM: Coved ceiling, radiator, ceiling light, double glazed window with aspect outside, sliding door to en-suite shower room.
ENSUITE SHOWER ROOM FOR BEDROOM TWO: Comprising of a low level WC, wall mounted wash basin with cupboard, fitted shower cubicle with glazed folding doors, tiled walls and chrome system.
BEDROOM THREE WITH ENSUITE SHOWER ROOM: Comprising coved ceilings, radiator, ceiling light, double glazed window to outside, door to ensuite shower room.
ENSUITE SHOWER ROOM FOR BEDROOM THREE: Comprising of a low level WC, wall mounted wash basin with chrome tap, fitted shower with folding glazed doors, with tiled walls and chrome shower control system.
BEDROOM FOUR : Comprising of coved ceilings, ceiling light, radiator, double glazed window with aspect outside to front.
FAMILY BATHROOM / SHOWER ROOM: Recently refitted and comprising of a fitted panelled bath with chrome tap, fully tiled walls, fitted wash basin with chrome tap and mirror over, wall mounted feature chrome radiator, double sized concaved glazed and chrome shower cubicle with chrome shower control system , tiled walls, extractor fan, double glazed window with aspect outside.
OUTSIDE : The property benefits from a charming rear enclosed landscaped garden and a small front garden area. It also benefits from generous parking to include a parking space in front of the coaching entrance as well as parking within the coaching tunnel. In addition there is also a separate parking space across the no through lane, as well as parking in front of the detached double garage.
DETACHED DOUBLE GARAGE: Constructed of brick elevations with an up and over door and windows with small garden area to side. (PLEASE NOTE THAT THERE MAY BE POTENTIAL SUBJECT TO PLANNING PERMISSION TO CONVERT THIS BUILDING INTO EITHER AN OFFICE, ANNEXE OR SOME SEPARATE DWELLING).
REAR GARDEN: A charming mainly level lawn garden with paved patios and pathways with mature shrub boarders. To the far corner is a further small sun terrace, as well as a larger sun terrace behind the main house with attractive flint styles walls. There are also incorporated into the exterior of the building a walk in bike store and further outside shed housing the boiler.
Important Information
- The review period for the ground rent on this property is every 1 year
- EPC Rating is D
Property Ref: FAN_FAN200010
Similar Properties
5 Bedroom Semi-Detached House | Asking Price £595,950
MAIN SPECIFICATIONS: AN INDIVIDUAL LARGE EXTENDED 5 DOUBLE BEDROOMED SEMI DETACHED CHARACTER FAMILY HOUSE OCCUPYING A DO...
Land | Guide Price £595,000
GUIDE PRICE: £595,000-£695,000 MAIN SPECIFICATIONS: 5 ACRE PLANT NURSERY CURRENTLY SEEN AS A POTENTIAL BROWNFIELD SITE...
6 Bedroom Semi-Detached House | Asking Price £595,000
MAIN SPECIFICATIONS: A LARGE VICTORIAN REFURBISHED THREE STOREY SIX DOUBLE BEDROOM FAMILY HOUSE * ENTRANCE HALL * INNER...
3 Bedroom Detached House | Guide Price £600,000
GUIDE PRICE £600,000 TO £650,000
4 Bedroom Detached House | Offers in excess of £600,000
OFFERS IN EXCESS OF: £600,000

Neville & Neville (Hailsham)
Cowbeech, Hailsham, East Sussex, BN27 4JL
How much is your home worth?
Use our short form to request a valuation of your property.
Request a Valuation
