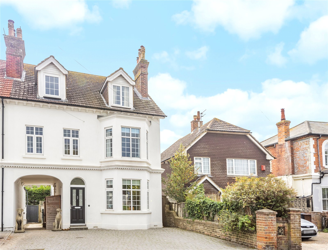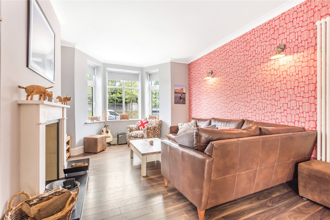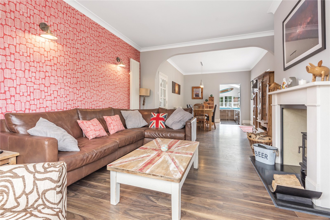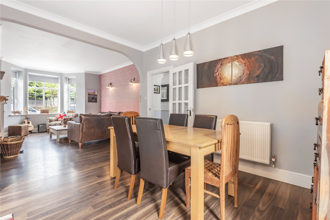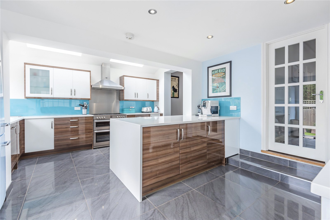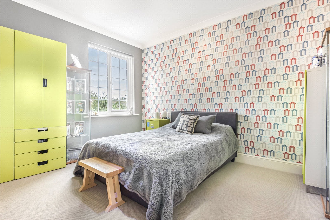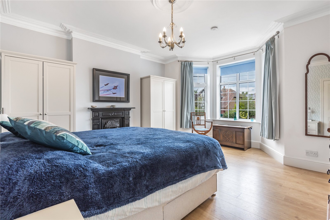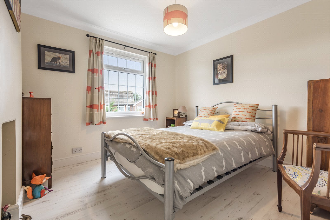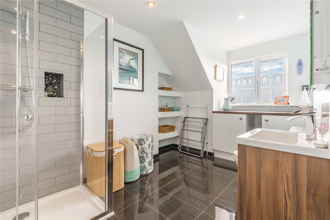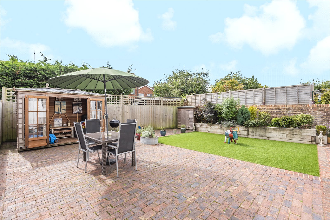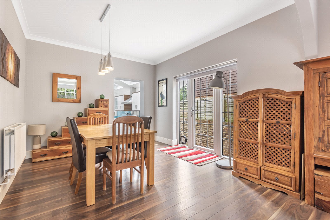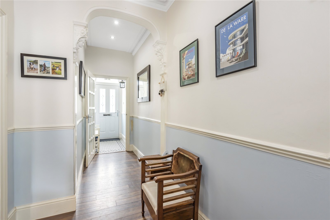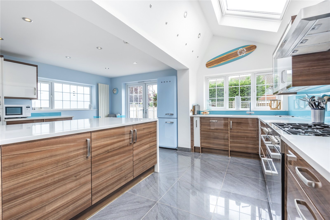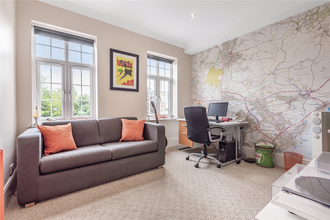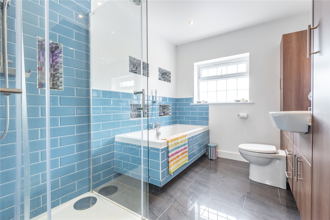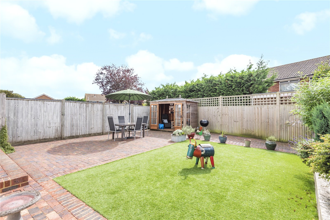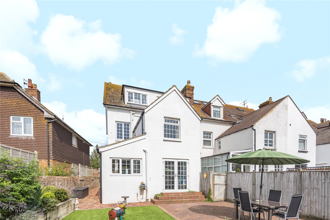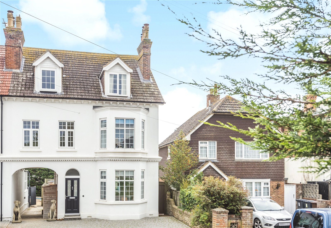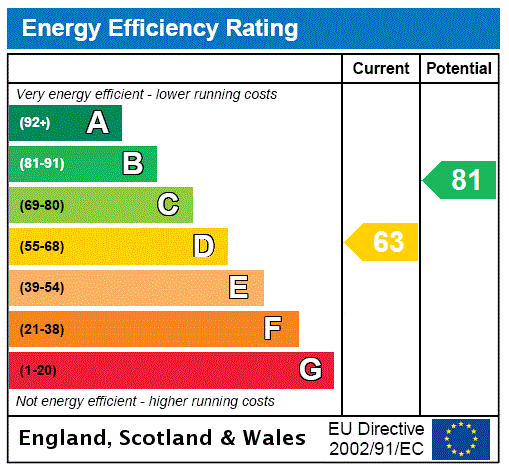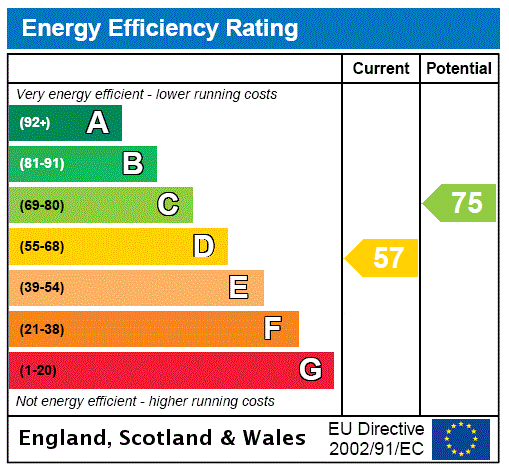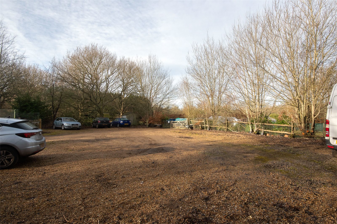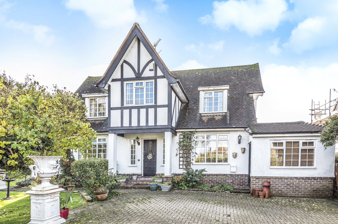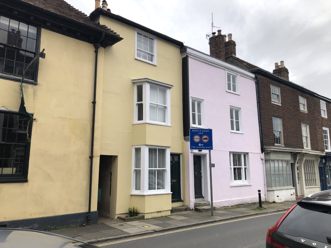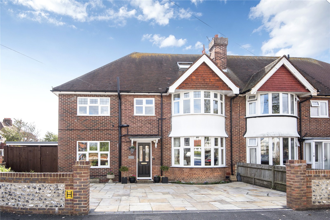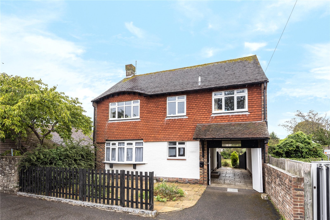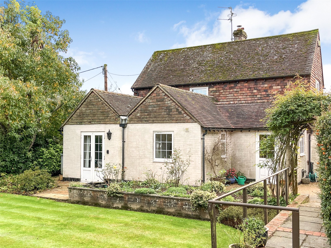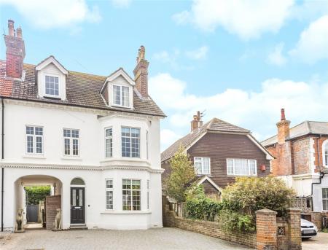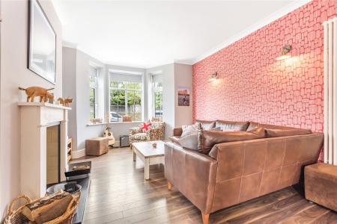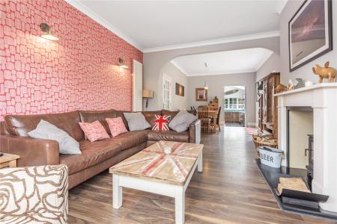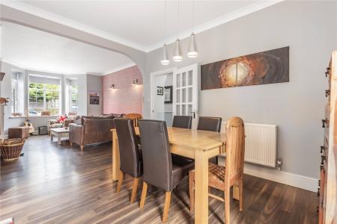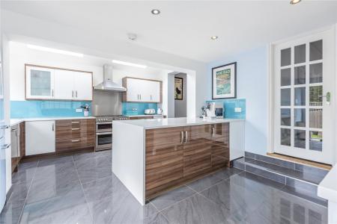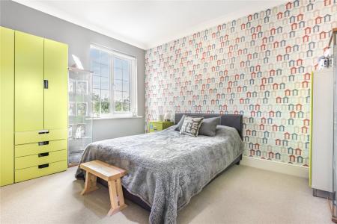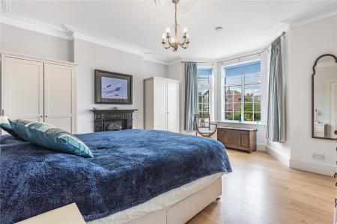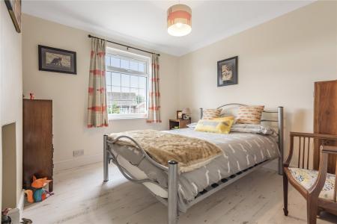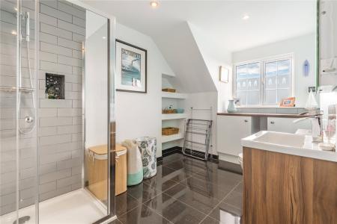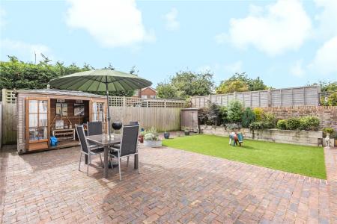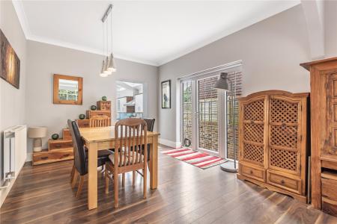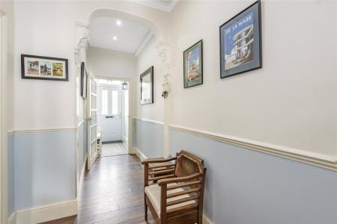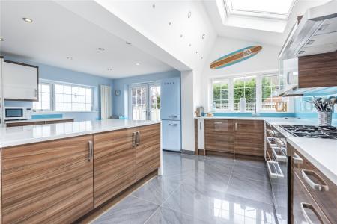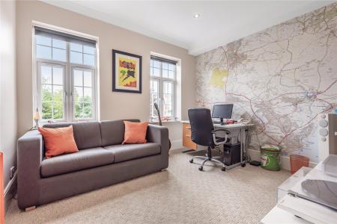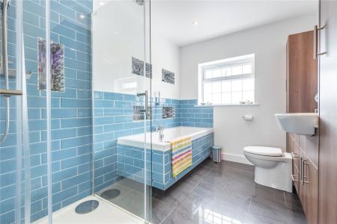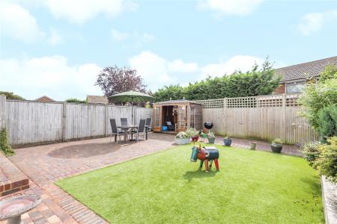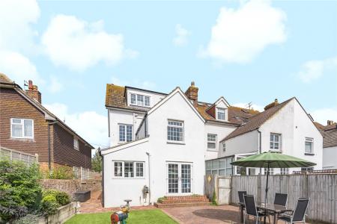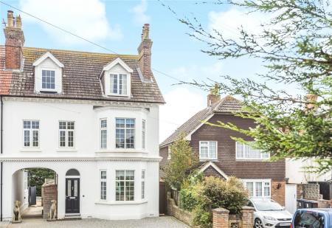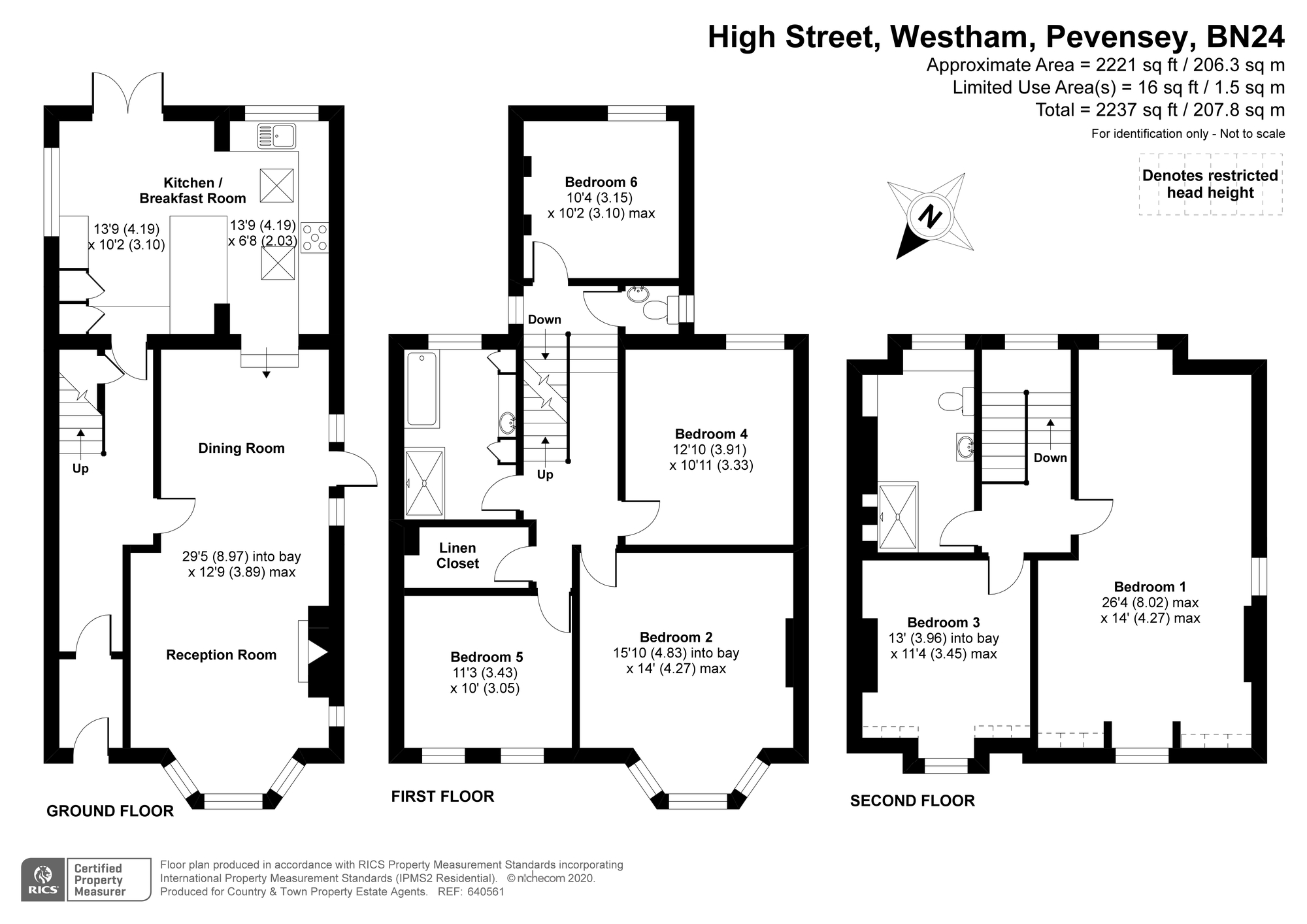6 Bedroom Semi-Detached House for sale in Westham
MAIN SPECIFICATIONS: A LARGE VICTORIAN REFURBISHED THREE STOREY SIX DOUBLE BEDROOM FAMILY HOUSE * ENTRANCE HALL * INNER RECEPTION HALL * SITTING ROOM * DINING ROOM * IMPRESSIVE REFITTED KITCHEN / BREAKFAST ROOM * CLOAKROOM * A LARGE REFITTED LUXURY SHOWER ROOM * A FURTHER LARGE REFITTED LUXURY SHOWER ROOM AND BATHROOM * A FUTHER LARGE AND EXTENSIVE LOFT AREA SUITABLE FOR A FURTHER ACCOMMODATION LEVEL IF REQUIRED SUBJECT TO PLANNING PERMISSION * BEAUTIFUL ORIGINAL CHARACTER 19TH CENTURY VICTORIAN FEATURES INCLUDING A CAST IRON FIREPLACE AND BEAUTIFUL GESSO WORKS AND COVING * SOUTH FACING REAR GARDEN WITH WOODEN SUMMER HOUSE * COVERED COACHING TUNNEL FOR OUTSIDE STORAGE SHEDS * ELEGANT COBBLED FRONT DRIVEWAY PROVIDING PARKING FOR THREE VEHICLES * GAS HEATING * REPLACEMENT DOUBLE GLAZED WINDOWS * ONLY APPROXIMATELY 1 MILE FROM THE BEACH .
DESCRIPTION: A rare opportunity to purchase a beautifully refurbished large six double bedroomed three storey 19th century late Victorian character family home with views of the South Downs from the top floor and benefitting from a south facing garden and located in the heart of the highly sought after village of Westham Pevensey. This generous sized luxury character family home has been lovingly and carefully restored throughout and has a wonderful refitted kitchen / breakfast room, a sitting room with an elegant fireplace and fitted wood burner, a dining room, an entrance hall, an inner reception hall, a cloakroom and two large luxury shower rooms. Outside the property has its original 19th century dental feature architectural and a generous cobbled driveway providing parking for three vehicles. There is even potential to convert the extensive loft area into a further master suite if required subject to planning.
SITUATION: This elegant and beautifully presented large character residence is located in the very popular and sought after village of Westham Pevensey within only a short walk of the Mainline Train Station for London Victoria. There are beautiful walks nearby and the beach is approximately a mile away by foot. Although there are good local facilities nearby, more extensive shopping and leisure facilities can be found in Eastbourne.
ACCOMMODATION: From the splendid recobbled front driveway you approach an attractive Victorian styled panelled and double glazed black wood effect door leading to the property’s front entrance hall.
ENTRANCE HALL: With delightful restored chequered tiled floor, dado rails, original moulded coved ceiling, wall mounted coaching style light, white painted wooden and glazed paned door leading to inner reception hall.
INNER RECEPTION HALL: With attractive walnut wood effect laminate flooring, dado rails, coved ceiling, chrome downlights, wonderful original feature 19th century gesso neoclassical architectural wall mounted figurine archway with radiator, panelled door to under stairs storage cupboard with light and access to gas and electric meters, continuation of hall to kitchen breakfast room, or doorway of hall to dining room.
DINING ROOM: With attractive walnut wood effect laminate flooring, radiator, coved ceiling, feature triple chrome retro styled hanging ceiling lights over dining table area, double glazed windows and door opening to side garden brick paved patio, doorway leading to refitted luxury kitchen breakfast room, further large architectural archway leading to sitting room.
SITTING ROOM: A double aspect room with walnut wood effect laminate flooring, impressive fireplace with an elegant light coloured travertine stone surround and mantle, slate hearth, fitted cast iron wood burner, wall mounted feature radiator, coved ceiling, feature twin retro styled wall lights, large bay window with replacement double glazing and aspect over front driveway, porthole bottle glazed window with aspect to side.
IMPRESSIVE REFITTED KITCHEN / BREAKFAST ROOM: Which can be approached from the reception hall or from the dining room. This wonderful room comprises of a comprehensive range of quality cupboard and base units with sandstone worksurfaces and preparation surfaces over, further sandstone breakfast bar and sandstone ends, fitted brushed steel 5 ring gas cooker range, brushed steel extractor hood over, Perspex glazed splashbacks, splendid polished ceramic tiled flooring, radiator, large twin Velux styled ceiling windows, chrome down lights, double glazed windows with aspect over gardens, further double glazed door opening to rear south facing garden.
FIRST FLOOR ACCOMMODATION: Stairs with balustrade side leading to split first floor landing with mezzanine double glazed window with decorative frosting effect, dado rails, panelled wood door to cloakroom.
CLOAKROOM: Comprising of a white low level W.C. with elegant polished marble and glitter fleck tiled floor, wall mounted wash hand basin with chrome taps, radiator, chrome down lights, double glazed window.
BEDROOM SIX: A double sized room with attractive limewashed wood effect laminate flooring, recessed smooth rendered old open fireplace presently used for decorative display, coved ceilings, ceiling light, radiator, double glazed window with aspect over rear garden and views beyond.
FURTHER UPPER AREA OF SPLIT LEVEL FIRST FLOOR LANDING: With door leading off to useful walk in linen closet with shelving and hanging space areas, chrome down lights.
BEDROOM FOUR: A double sized room with coved ceiling, chrome down lights, retro antique styled feature radiator, double glazed window with aspect over rear garden and views beyond.
BEDROOM TWO: An impressive double sized room with original 19th century Victorian moulded coved ceilings, attractive plaster moulded central ceiling piece, central ceiling light, beautiful original cast iron 19th century Victorian fireplace with chequered tiled hearth, light oak wood effect laminate flooring, feature wall radiator, large bay window with fitted double glazed windows overlooking front driveway and the village.
BEDROOM FIVE: A double sized room with attractive retro antique styled radiator, chrome down lights, coved ceiling, twin double glazed windows with aspect over front driveway and the village.
LUXURY LARGE REFITTED BATHROOM AND SHOWER ROOM FOR FIRST FLOOR ACCOMMODATION: Comprising of a double sized heavy glass and chrome shower cubicle with bespoke chrome shower control system and chrome shower head and further separate shower attachment, tiled walls and recessed glass tiled shelves, attractive polished ceramic tiled floors, large fitted rectangular bath with tiled panelled sides and further tiled walls above, recessed decorative glass tiled storage shelves, chrome mixer tap and chrome shower attachment, chrome down lights, large feature chrome wall mounted towel rail, fitted walnut effect storage cupboards, fitted feature wash basin with chrome mixer tap and tiled splash backs and walls above, low level W.C. with concealed cistern, double glazed window with aspect to rear.
SECOND FLOOR LANDING: Approached from generous sized upper split level first floor landing by staircase with balustrade side leading to second floor landing with mezzanine area and double glazed mezzanine window to rear, dado rails, chrome down lights, and large galleried second floor landing area with large loft hatch to very generous sized loft area which is also suitable for conversion into a fourth floor level for another main suite subject to planning permission. (please note that the next door neighbour has converted their fourth floor into further accommodation as suggested).
BEDROOMF THREE: A double sized bedroom with coved ceiling, radiator, chrome down lights, double glazed window with aspect to front.
BEDROOM ONE: A double sized room enjoying a triple aspect with attractive lime washed wood effect laminate flooring, radiators, double glazed windows with aspect over rear garden and views beyond, further double glazed window with aspect over front driveway and a double glazed window with views of the South Downs and all the way to the Stones Cross Windmill.
SECOND LARGE LUXURY REFITTED SHOWER ROOM: Comprising of a double sized heavy glass and chrome shower cubicle with chrome shower control system, tiled walls, recessed glass tiled shelving, polished ceramic tiled flooring, chrome down lights, fitted wash basin with chrome mixer tap, tiled surrounds, under storage draws, low level W.C. further fitted storage cupboards and vanity wood effect work surface, chrome heated towel rail, extractor fan, double glazed window with aspect to the rear and distant views.
OUTSIDE: To the front of the property there is a recobbled driveway providing parking for three vehicles, with red brick wall to one side. To the left of the property is an old coaching arch with covered area for storage sheds and leads to the rear south facing garden. To the right side of the property there is a gate access leading to the red brick paved side patio that leads beyond to the rear garden.
REAR GARDEN: This lovely cottage styled south facing garden enjoys a sunny aspect and comprises of red brick paving and an Astro turf area with further raised wooden flower borders to one side and a wooden summer house situated to the far corner.
Important Information
- The review period for the ground rent on this property is every 1 year
- EPC Rating is D
Property Ref: FAN_FAN200011
Similar Properties
Land | Guide Price £595,000
GUIDE PRICE: £595,000-£695,000 MAIN SPECIFICATIONS: 5 ACRE PLANT NURSERY CURRENTLY SEEN AS A POTENTIAL BROWNFIELD SITE...
4 Bedroom Detached House | Asking Price £595,000
SEE THE PROPERTIES 360 DEGREE VIRTUAL TOURS HERE OR AT NEVILLE AND NEVILLE WEBSITE.
4 Bedroom Terraced House | Asking Price £585,000
MAIN SPECIFICATIONS: A BEAUTIFULLY REFURBISHED FOUR STOREY CHARACTER THREE / FOUR DOUBLE BEDROOMED GRADE II LISTED RESID...
5 Bedroom Semi-Detached House | Asking Price £595,950
MAIN SPECIFICATIONS: AN INDIVIDUAL LARGE EXTENDED 5 DOUBLE BEDROOMED SEMI DETACHED CHARACTER FAMILY HOUSE OCCUPYING A DO...
4 Bedroom Detached House | Asking Price £595,950
MAIN SPECIFICATIONS: DETACHED HOUSE. 4 DOUBLE BEDROOMS. ENTRANCE HALL / LOBBY CLOAKROOM. STUDY. SITTING ROOM / LOUNGE. I...
3 Bedroom Detached House | Guide Price £600,000
GUIDE PRICE £600,000 TO £650,000

Neville & Neville (Hailsham)
Cowbeech, Hailsham, East Sussex, BN27 4JL
How much is your home worth?
Use our short form to request a valuation of your property.
Request a Valuation
