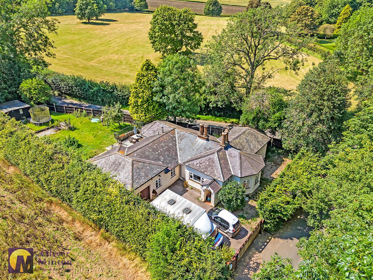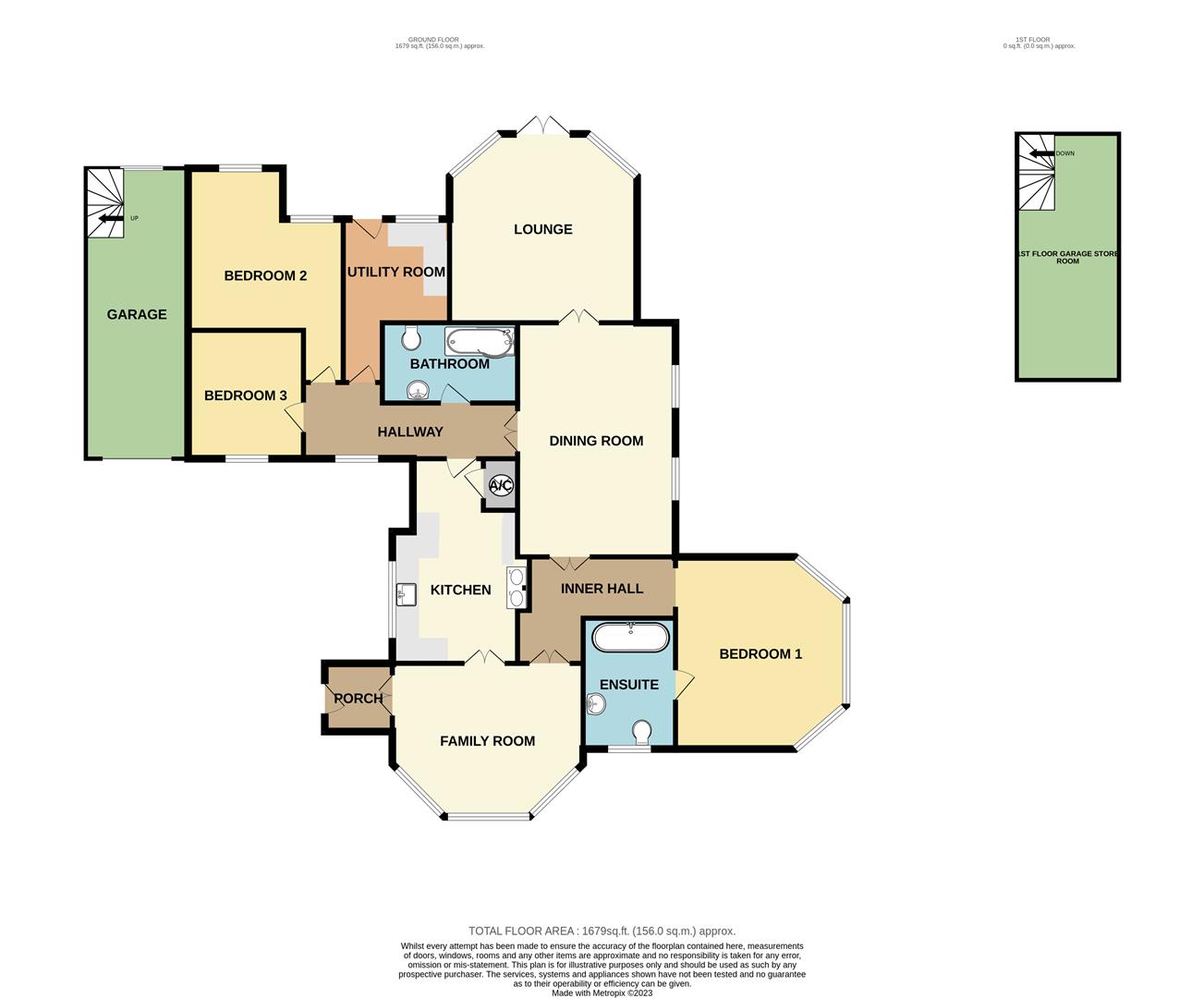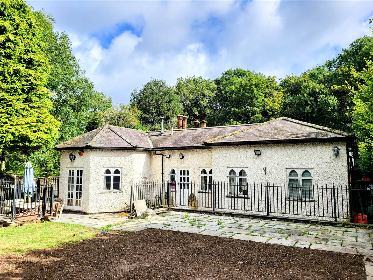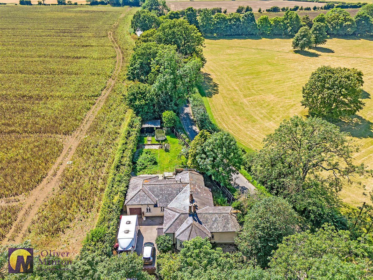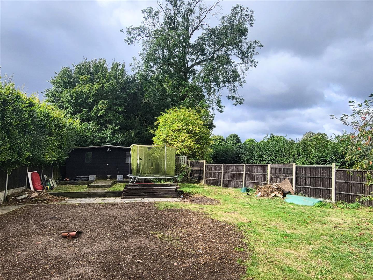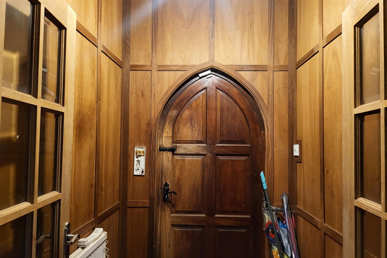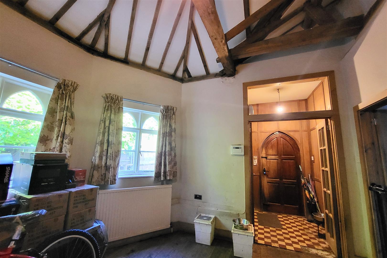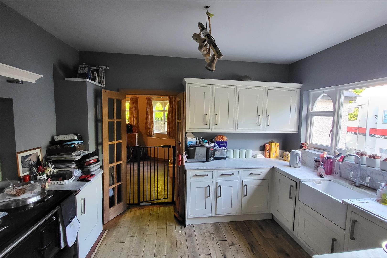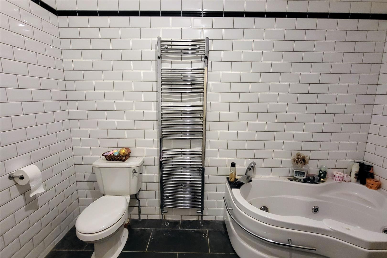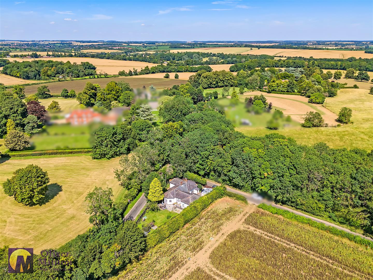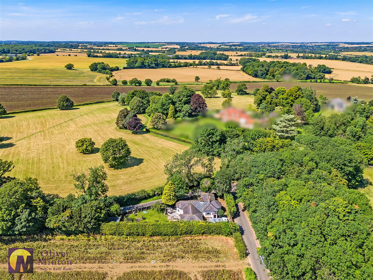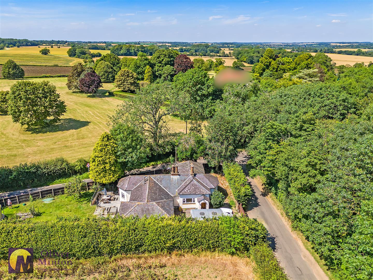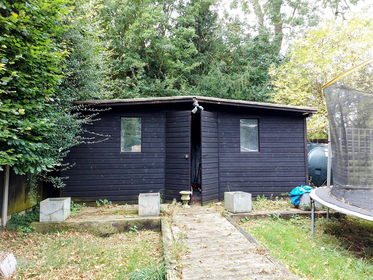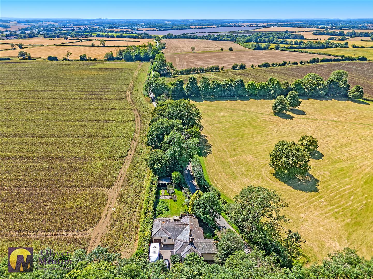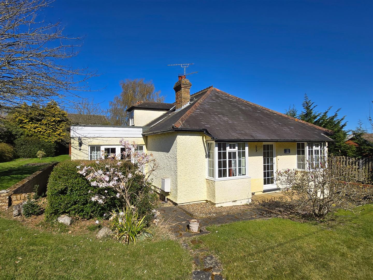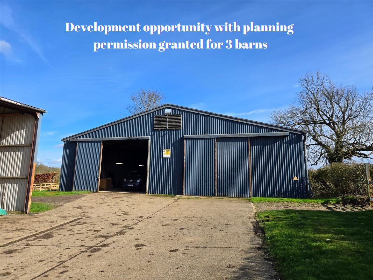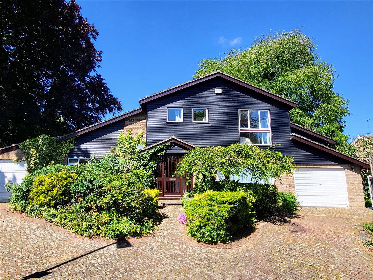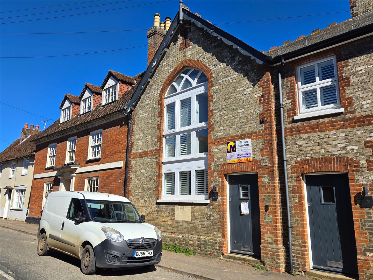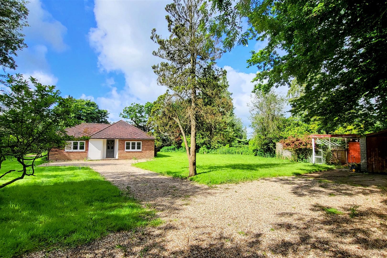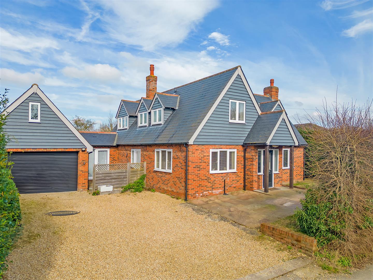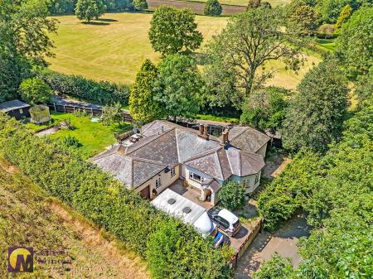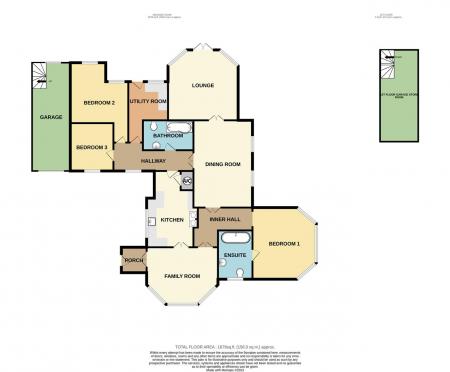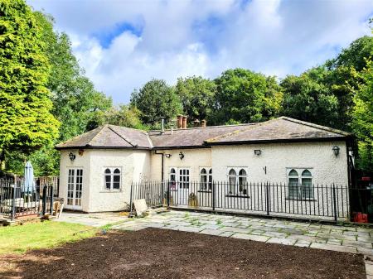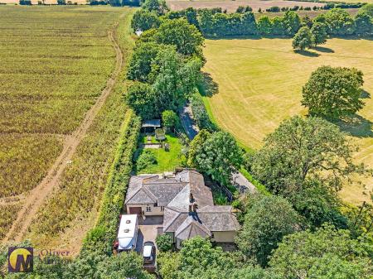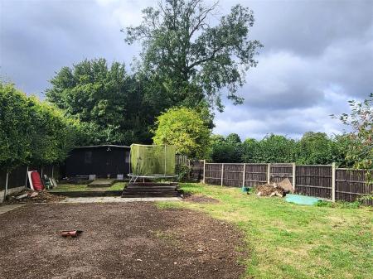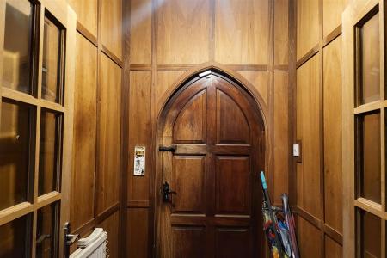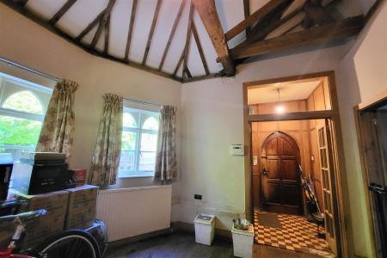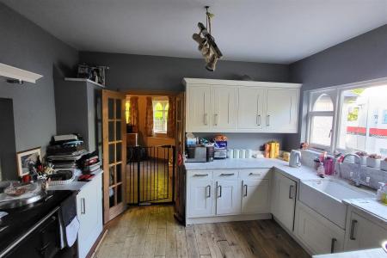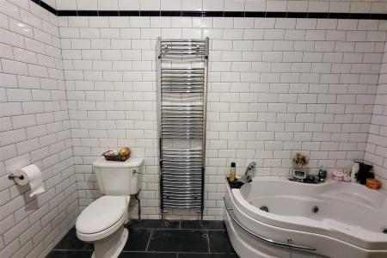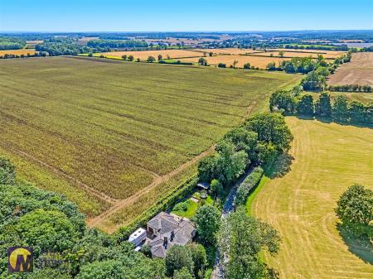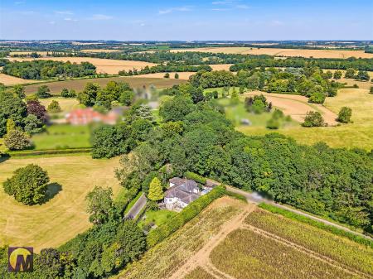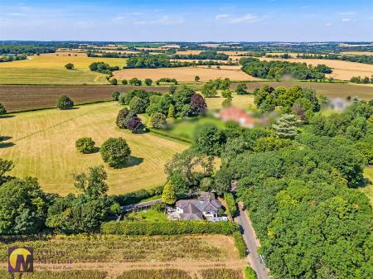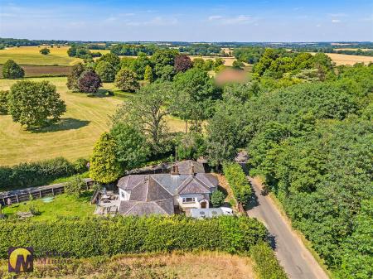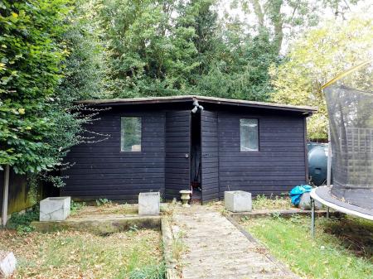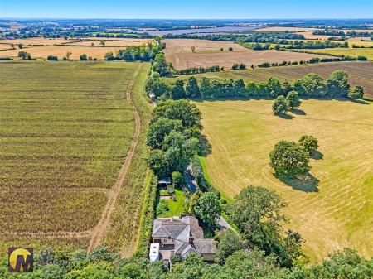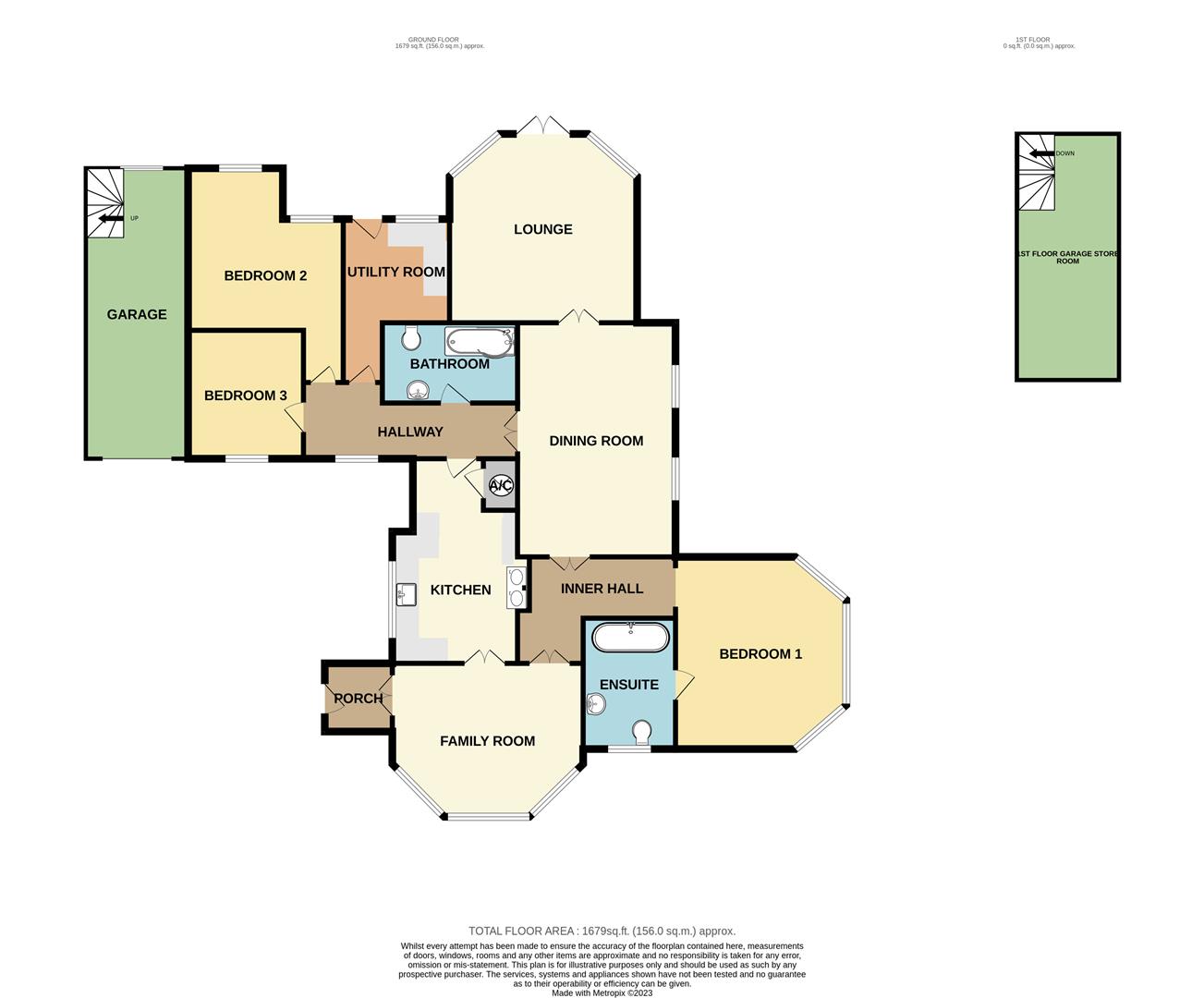- Detached Former Lodge
- Grade 2 Listed
- Surrounded By Fields
- 3 Reception Rooms
- 3 Bedrooms
- Requiring Some Refurbishment
- 72' X 52' Rear Garden
- Gated Driveway
3 Bedroom Detached Bungalow for sale in Westmill
Oliver Minton Village & Rural Homes are delighted to offer this Grade II Listed detached, single storey former lodge house, dating back to the early 1800's, surrounded by open countryside and with NO IMMEDIATE NEIGHBOURS, yet just a short distance from the beautiful village of Westmill. The property is IN NEED OF GENERAL REFURBISHMENT. Features include: porch, lobby, attractive sitting room with curved bay window, kitchen, inner hallway, utility room, 3 bedrooms, bath/wet room, en-suite bathroom, 17'4 dining room, attractive lounge with curved bay window, driveway with electric gates and parking for numerous vehicles, garage and a 72' x 52' secluded rear garden with large timber outbuilding.
Recessed Porch - Attractive arched front door to:-
Lobby - Tiled floor, radiator, wood panelling. Multi pane double doors to:-
Family Room - 4.52m(14'10'') x 3.61m(11'10'') - Curved bay to front with 3 windows. 2 radiators, log burner in fireplace recess. Vaulted beamed ceiling. Multi-pane double doors to Kitchen. Multi-pane double doors to inner hall.
Kitchen - 3.96m(13'0'') x 4.22m(13'10'') - Window to side. Fitted white wall, base and drawer units with marble work surfaces incorporating 'Butler' sink. Oil-fired AGA.
Inner Hallway - Wooden floor. Radiator, window.
Laundry Room - 2.51m(8'3'') x 1.83m(6'0'') - Window and part glazed door to rear garden. Fitted wall & base units, work surfaces incorporating single drainer sink unit. Plumbing for washing machine. 'Myson Velaire' oil fired boiler. Radiator. Ceramic tiled floor. Access hatch to loft.
Bedroom 2 - 3.61m(11'10'') x 3.84m(12'7'') 8'7 to recess - 2 windows to rear. Wooden floor. Radiator.
Bedroom 3 - 2.97m(9'9'') x 2.72m(8'11'') - Window to front. Wooden floor.
Family Bathroom - 3.23m(10'7'') x 2.16m(7'1'') - Updated spacious bathroom / wet room with open shower, 'jacuzzi' bath with shower attachment. Low level WC. Pedestal wash hand basin. Chrome heated towel rail. Slate floor. Fully tiled walls.
Side Hallway - Wooden floor. Fitted shelving and clothes hanging space. Attractive exposed brick and flint wall. Exposed beams. Multi-pane double doors to Dining Room and doorway to:-
Master Bedroom - 4.42m(14'6'') x 4.01m(13'2'') - Curved bay to side with 3 windows. 2 radiators. Door to:-
En-Suite Bathroom - 2.44m(8'0'') x 1.70m(5'7'') - Updated white suite comprising 'Jacuzzi' bath with hand shower attachment. Wash hand basin with cupboards under. Low level WC. Fully tiled walls. Ceramic tiled floor. Heated towel rail. Window.
Dining Room - 5.28m(17'4'') x 3.68m(12'1'') - 2 windows to rear overlooking fields. 2 radiators. High ceiling with downlighters. Exposed beams. Multi-pane double doors to rear hall. Multi pane double doors to:-
Lounge - 4.39m(14'5'') x 4.52m(14'10'') - Dual aspect, with curved bay to rear. 3 windows and double doors to rear garden. Open fireplace with log burner. 2 radiators.
Outside -
Gated Driveway - Electric sliding gates. Driveway with parking for several vehicles.
Garage - 6.71m(22'0'') x 2.46m(8'1'') - Power and light connected. Window to rear. Eaves storage space.
Secluded Rear Garden - 21.95m(72'0'') + outhouse x 15.85m(52'0'') - Extensive patio area with retaining wall and wrought iron railings. Steps up to lawn. Garden enclosed by panel fencing. Side access to both sides of the property. Enclosed side courtyard area with gate to rear garden. Outside lights and tap. Southerly rear aspect. Storage/garden store. Oil tank.
Large timber outbuilding with power and light connected.
Property Ref: 548855_32686242
Similar Properties
4 Bedroom Chalet | Guide Price £750,000
Oliver Minton Village & Rural Homes are delighted to offer this CHAIN FREE detached chalet bungalow, on a super 0.25 acr...
DEVELOPMENT OPPORTUNITY, Arches Hall Mews, Latchford, Standon
Barn Conversion | Guide Price £750,000
BEING SOLD WITH PLANNING PERMISSION - Change of use of an agricultural building into 3 dwellinghouse (Class C3)....we ar...
CHAIN FREE: Church Fields, Standon
6 Bedroom Detached House | Guide Price £735,000
A wonderful opportunity not to be missed. Available with the added advantage of no upward chain.Located at the head of a...
3 Bedroom Terraced House | Guide Price £765,000
Oliver Minton Village & Rural Homes are delighted to market this superb 3 bedroom church hall conversion offering stylis...
SUPERB BUNGALOW with EXTENSION OPTION - Levens Green, Old Hall Green, Nr Ware, Herts
2 Bedroom Detached Bungalow | Guide Price £780,000
Oliver Minton Village & Rural Homes are delighted to offer for sale this individual 2 bedroom detached bungalow on a sup...
Aspenden, Nr. Buntingford: Annexe Potential
4 Bedroom Detached House | Offers Over £790,000
This individually designed, 3-4 bedroom detached home, built approximately 12 years ago for the current owners own occup...

Oliver Minton Estate Agents (Puckeridge)
28 High St, Puckeridge, Hertfordshire, SG11 1RN
How much is your home worth?
Use our short form to request a valuation of your property.
Request a Valuation
