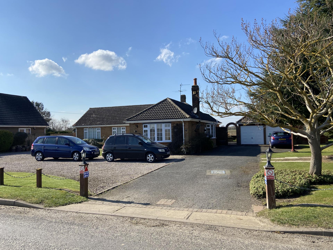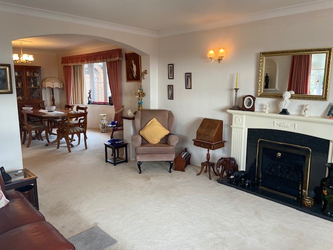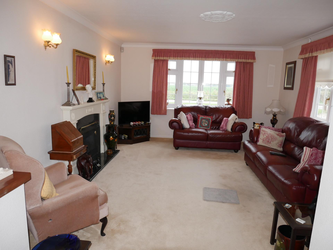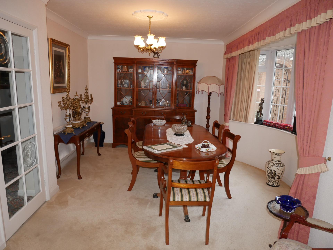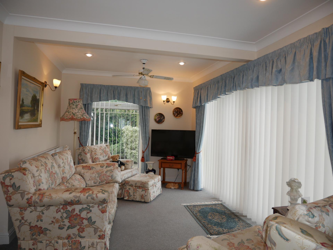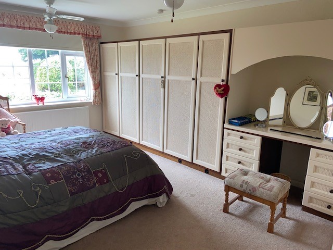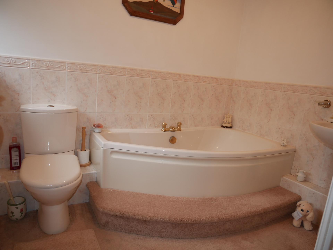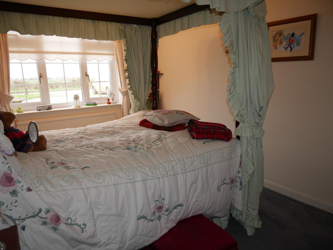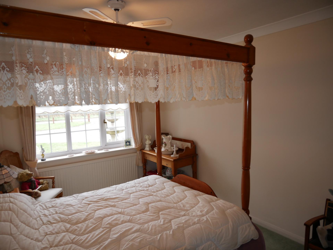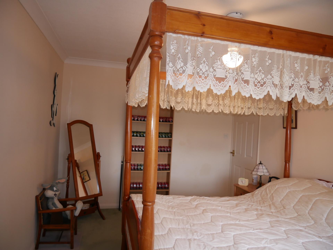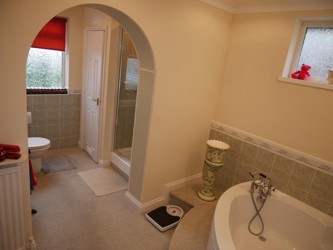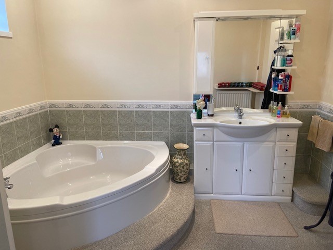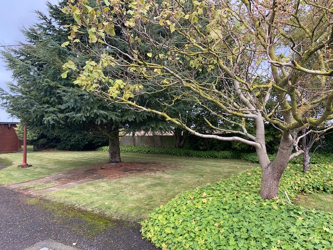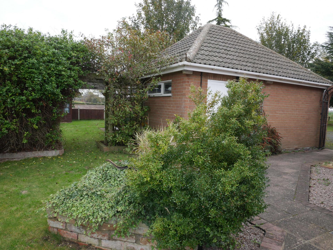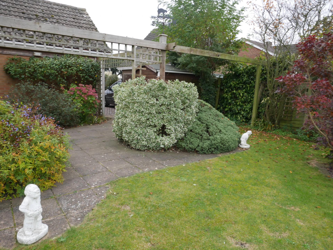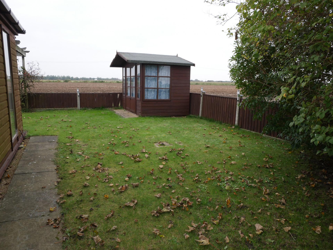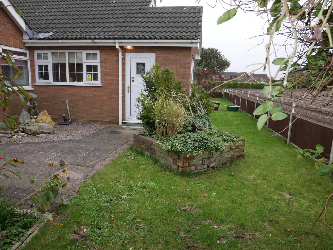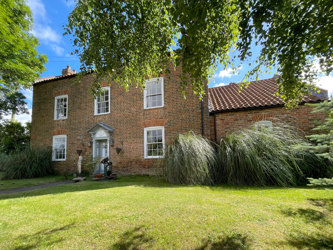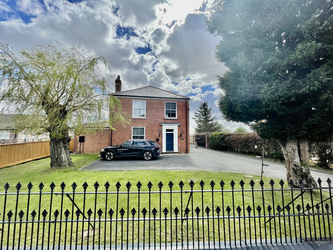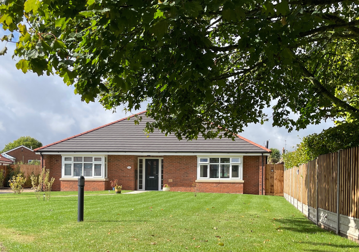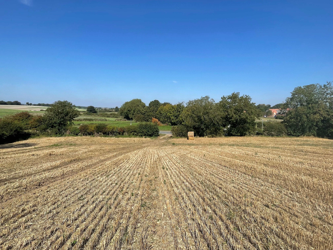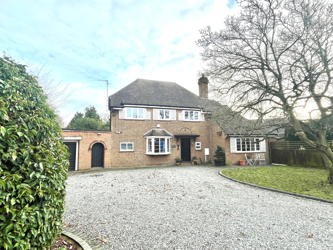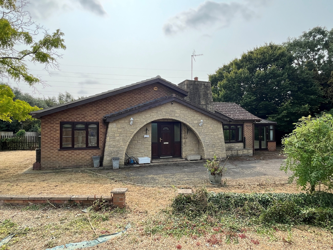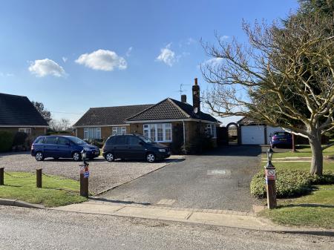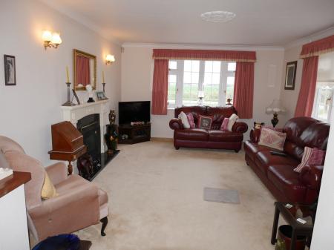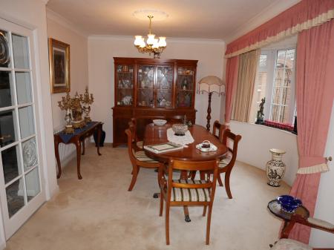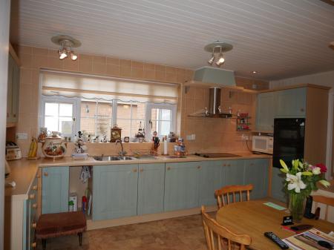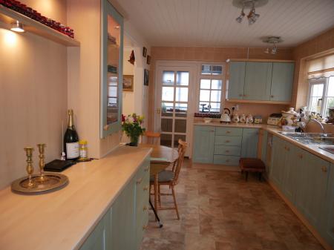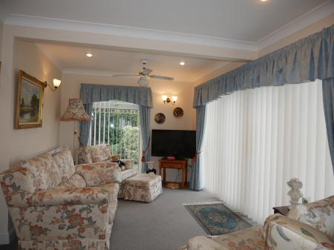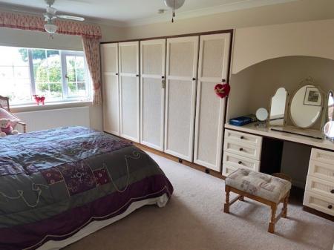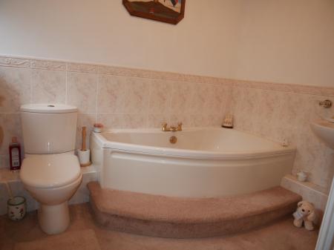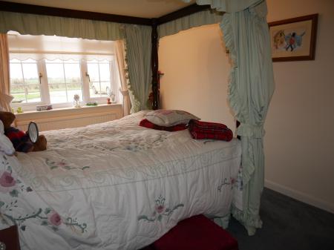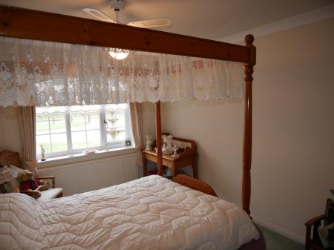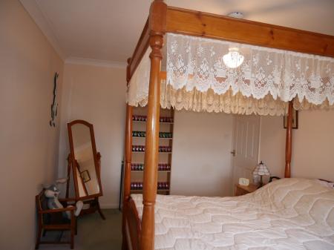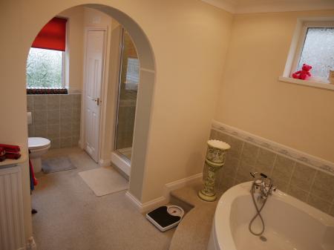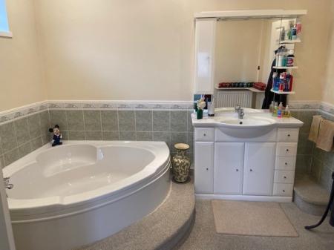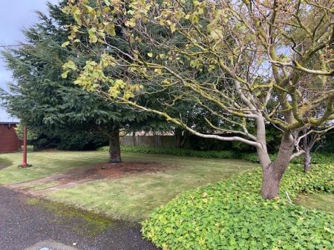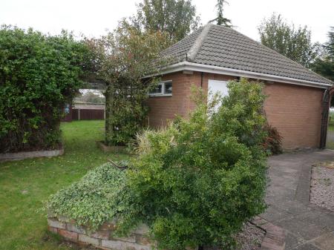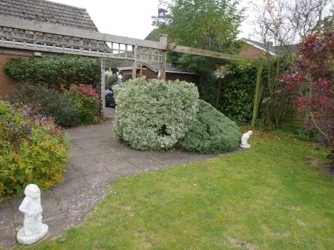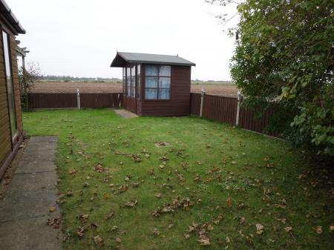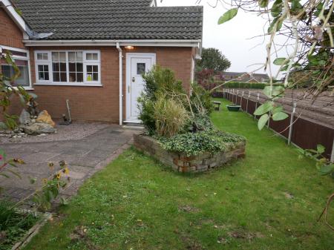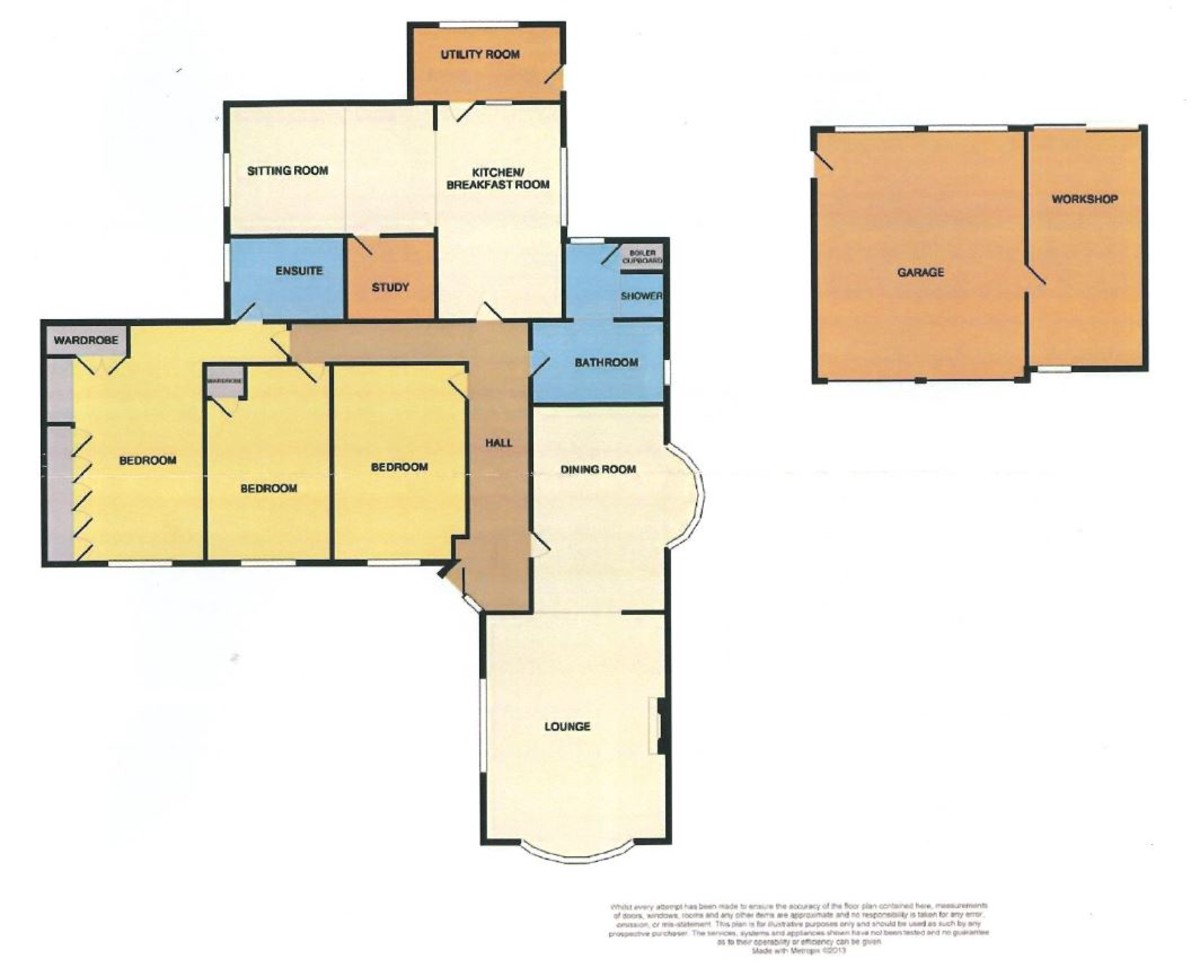- Detached Bungalow
- Spacious Versatile Accommodation
- Extensive Parking
- Double Garage and Workshop
- Gas Central Heating
3 Bedroom Detached Bungalow for sale in Weston Hills
GENERAL DESCRIPTION In the Agents opinion this spacious detached property offers versatile accommodation and must be viewed to be appreciated.
ACCOMMODATION Part glazed UPVC front entrance door to:
RECEPTION HALL Access to loft space with folding ladder, recessed ceiling lights, telephone point, 2 radiators.
DINING ROOM 12' 4" x 15' 2" (3.78m x 4.63m) UPVC bowed window to the side elevation, coved cornice, telephone point, fitted blinds, radiator, access to:
LOUNGE 15' 11" x 13' 3" (4.87m x 4.05m) UPVC bowed window to the front and window to the side elevation, coved cornice, 2 TV points, wall lights, radiator, coal effect gas fire set within timber surround with marble style inserts, fitted blinds.
FITTED BREAKFAST KITCHEN 15' 7" x 9' 6" (4.77m x 2.90m) One and a half bowl single drainer stainless steel sink unit with mixer tap and tiled splashback, extensive range of fitted base cupboards, eye level wall cupboards with under lighters, worktops, recessed ceiling lights, UPVC window to the side elevation, built-in dishwasher, double oven, ceramic hob, cooker hood and refrigerator, TV point, fitted blinds, glazed window, door to Utility Room, opening into:
SITTING ROOM 15' 3" x 9' 9" (4.67m x 2.99m) Coved cornice, 2 radiators, telephone point, ceiling fan, recessed spotlights, wall lights, window and door blinds, UPVC French doors with matching side panels leading to the garden, full height UPVC window to the side elevation, central heating thermostat control.
PANTRY/STUDY AREA 7' 2" x 5' 10" (2.19m x 1.80m) Shelving, space for fridge freezer, fitted desk and filing cabinets, power and lighting.
UTILITY ROOM 10' 2" x 5' 4" (3.11m x 1.65m) Worktop with base cupboards beneath, stainless steel sink unit, UPVC window to the rear and external entrance door to the side elevation, electric heater, plumbing and space for washing machine, space for tumble dryer, fitted blind.
From the main Hallway doors are arranged off to:
MASTER BEDROOM 17' 2" x 12' 3" (5.24m x 3.74m) UPVC window to the front elevation, coved cornice, 2 ceiling fans, TV point, telephone point, radiator, range of fitted furniture comprising wardrobes, dressing table, mirror, lighting and chest of drawers, matching bedside cabinets, black out window blinds.
EN-SUITE BATHROOM A spacious room with three piece suite comprising bath with mixer tap, wash hand basin with mixer tap and low level WC. Coved cornice, recessed spotlights, half height tiling, UPVC window to the rear with fitted blind and radiator.
BEDROOM 2 13' 8" x 9' 2" (4.18m x 2.80m) UPVC window to the front with fitted blind, coved cornice, radiator, built-in cupboard.
BEDROOM 3 13' 9" x 9' 10" (4.20m x 3.00m) UPVC window to the front elevation with fitted blind, coved cornice, ceiling light with fan, radiator, telephone point.
MAIN BATHROOM Four piece suite comprising corner bath with mixer tap and shower attachment, low level WC, tiled shower cubicle and inset hand basin with mixer tap, cupboards and storage with mirror and lighting above. Coved cornice with recessed spotlights, UPVC window to the side elevation, half height wall tiling, UPVC window to the rear, radiator, built-in Airing Cupboard housing the central heating boiler.
EXTERIOR Overlooking open fields to the front, there is a carriage style in and out driveway providing extensive off-road parking across the front and down the side of the property in turn leading to:
DETACHED DOUBLE GARAGE 2 electric up and over doors, power and lighting.
ATTACHED WORKSHOP Power and lighting and patio doors to the garden.
ESTABLISHED GARDENS The front garden is laid to lawn with mature trees and shrubs, side gate access, sectioned rear garden with lawn, timber summer house, extensive patio areas, outside tap, mature shrubs, flower beds, solar lighting, space for caravan with security bar, lamp post and operational fountain.
DIRECTIONS From Spalding proceed in a southerly direction along the A16 Peterborough Road continuing for 3 miles to the Cowbit roundabout. Take the first exit continue for around 400 yards and then turn left into Broadgate and the property is situated after a short distance on the left hand side.
AMENITIES The nearby villages of Cowbit, Moulton Chapel and Weston Hills have combined facilities to include primary schools, shops, public houses etc. The Georgian market town of Spalding is 4 miles distant and the cathedral city of Peterborough 15 miles distant.
Important information
This is a Freehold property.
Property Ref: 58325_101505012124
Similar Properties
4 Bedroom Detached House | £449,995
Superbly presented Grade II Listed property set in ground of approximately one acre (STS) accommodation comprising entra...
3 Bedroom Detached House | Guide Price £445,000
Substantial property situated in the popular village of Weston. Accommodation comprising entrance hallway, lounge, open...
3 Bedroom Detached Bungalow | £435,000
** OPEN TO OFFERS ** Executive detached three bedroom bungalow situated in the village location of Cowbit with accommoda...
Not Specified | Guide Price £450,000
Spectacular Residential Development Site with Planning Permission for the Erection of Three Detached Dwellings. The site...
4 Bedroom Detached House | Guide Price £450,000
Imposing individual detached house in pleasant village location. 4 bedrooms (one with en-suite) and bathroom. Delightful...
Bridge Lodge, South Drove. Spalding Common
3 Bedroom Detached Bungalow | Guide Price £450,000
Unusual opportunity to acquire a 3 bedroom detached bungalow offering great potential with generous sized gardens and es...

Longstaff (Spalding)
5 New Road, Spalding, Lincolnshire, PE11 1BS
How much is your home worth?
Use our short form to request a valuation of your property.
Request a Valuation
