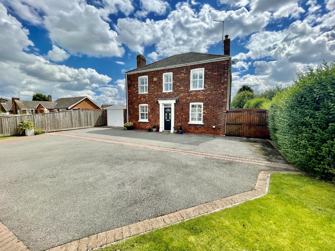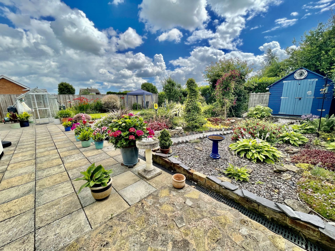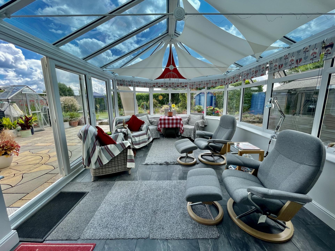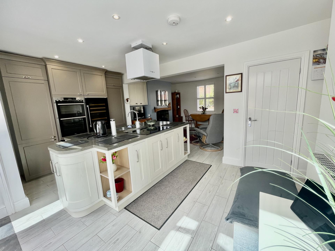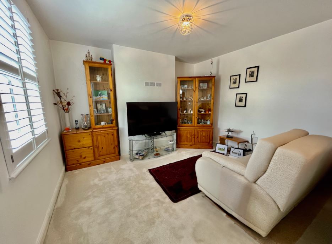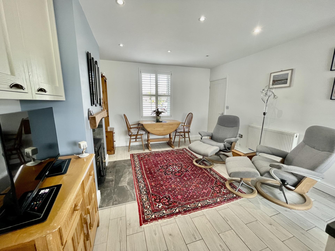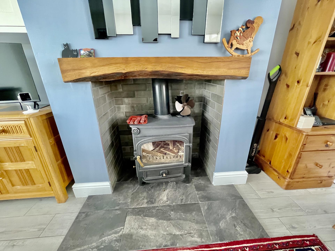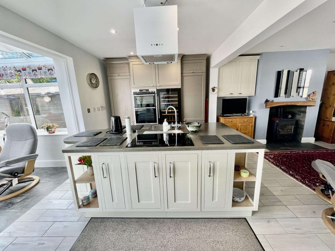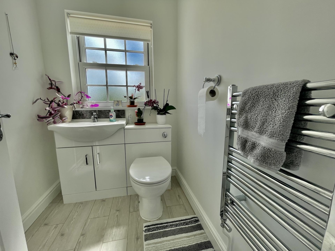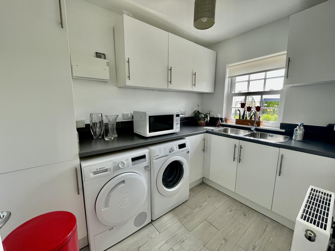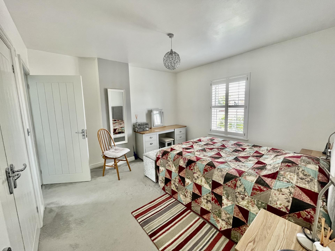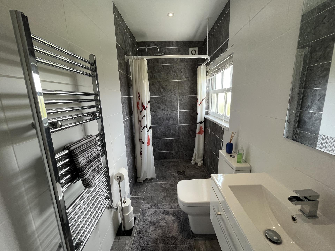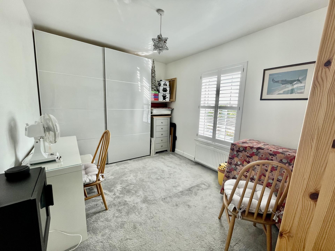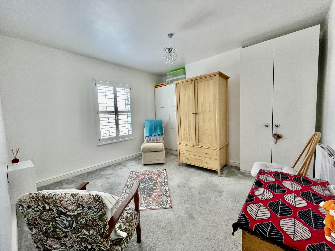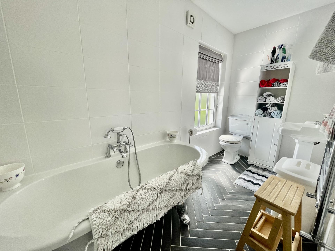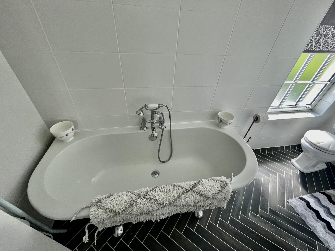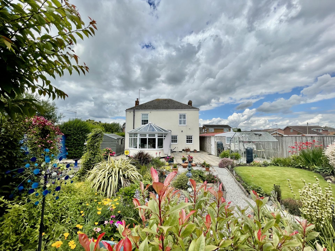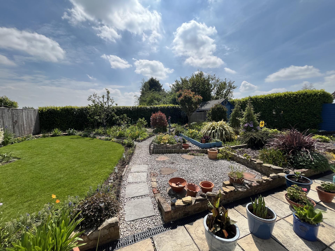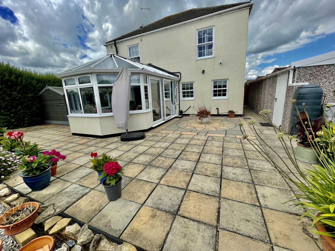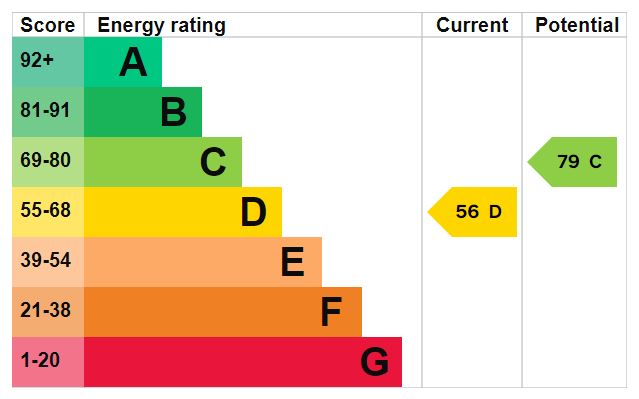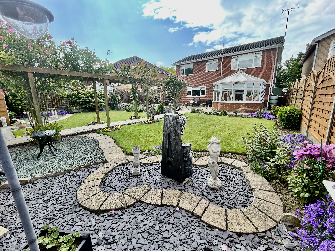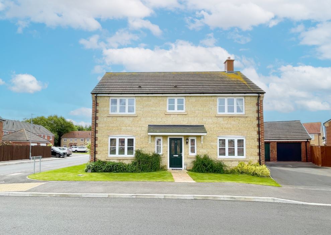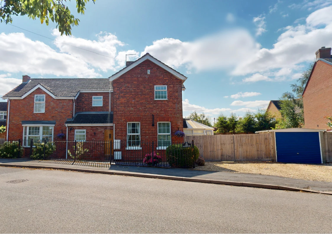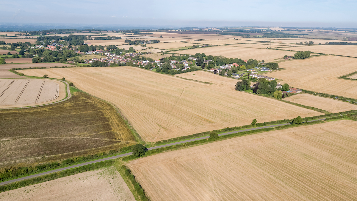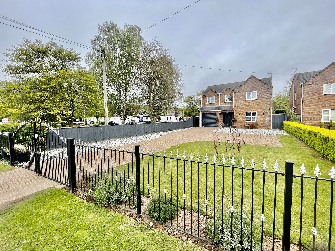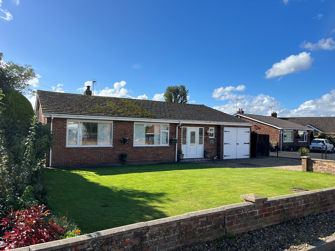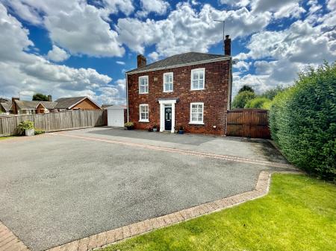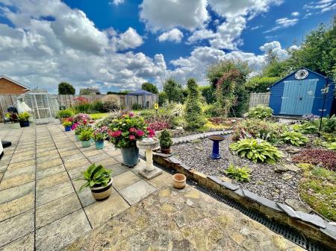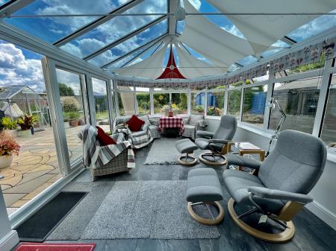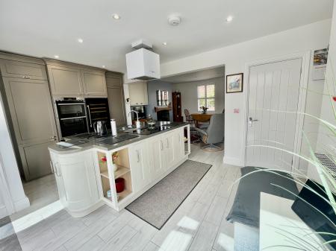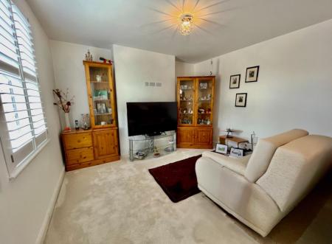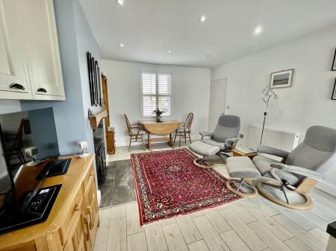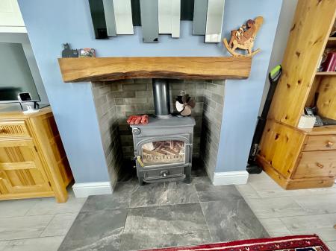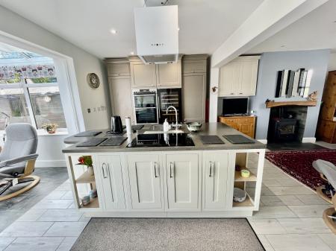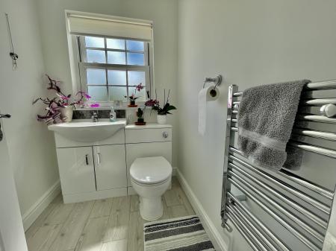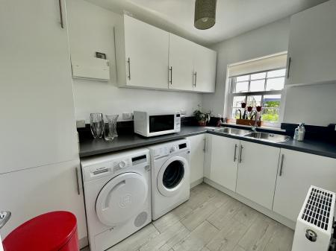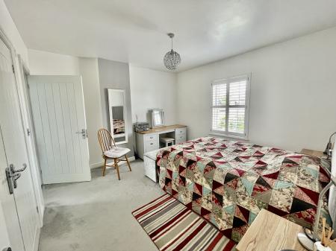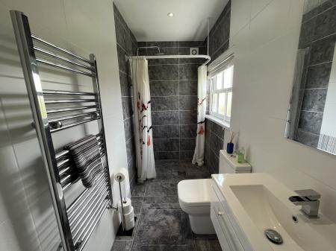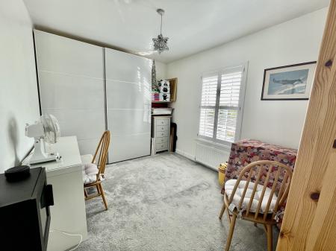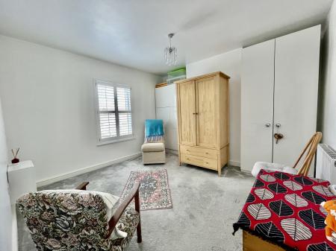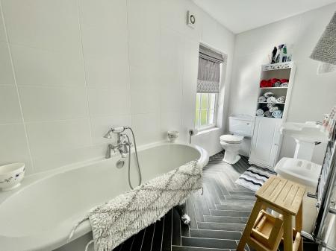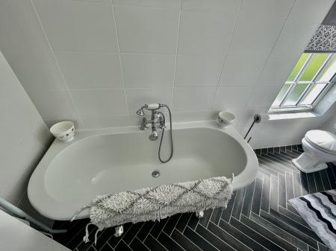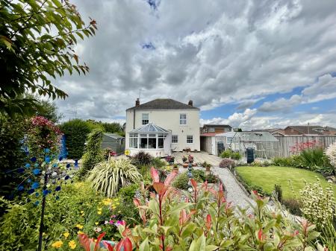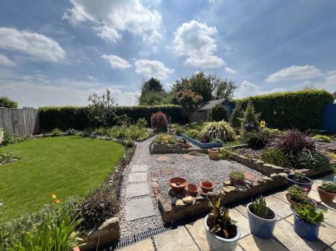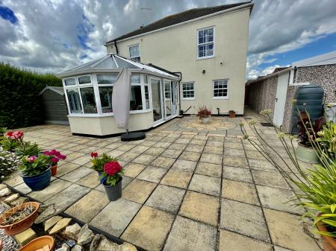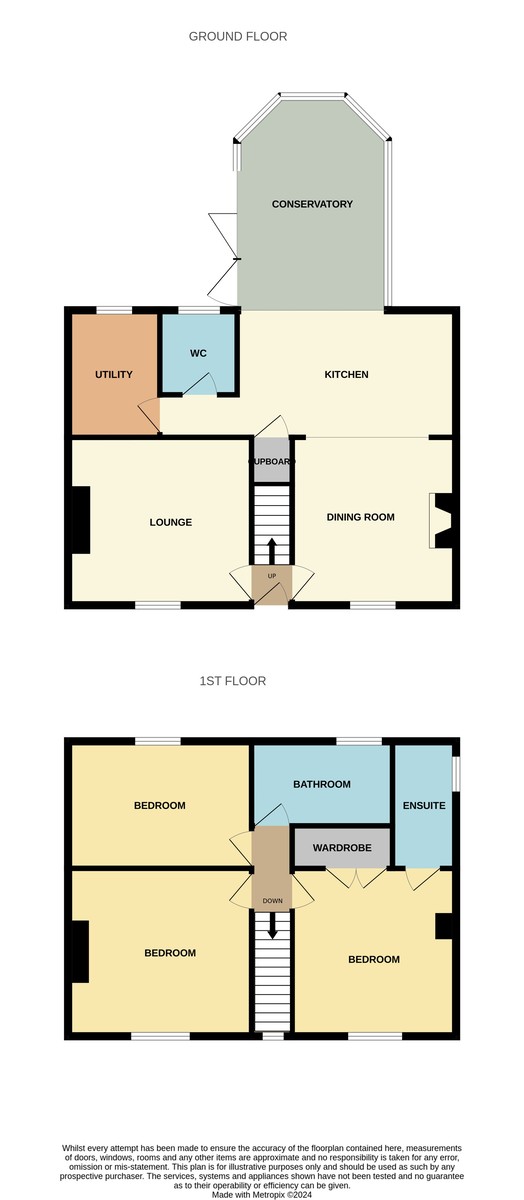- Non-Estate Location
- Ample Parking, Tandem Garage
- Beautiful Gardens
- 3 Double Bedrooms
- Viewing Recommended
3 Bedroom Detached House for sale in Weston
36 BROADGATE Generous sized traditional detached house in pleasant non-estate village location with delightful gardens, ample off-road parking and detached tandem garage. Fully modernised with UPVC windows, gas central heating (plus log burner), superb kitchen and family/garden room, 3 double bedrooms (one with en-suite) and modern bathroom. Inspection highly recommended.
ACCOMMODATION Composite front entrance door with leaded light glazed panels to:
ENTRANCE LOBBY Door to:
SITTING ROOM 11' 7" x 11' 7" (3.55m x 3.54m) Radiator, fitted carpet, UPVC sash style window with UPVC slatted blinds to the front elevation.
DINING ROOM 12' 0" x 12' 1" (3.68m x 3.69m) Log burner set within recessed chimney breast with raised hearth, sash style UPVC window with UPVC slatted shutters to the front elevation, recessed low voltage ceiling lights, alcove cupboard, radiator, modern ceramic tiled floor. Square arch into:
KITCHEN 12' 4" x 9' 1" (3.76m x 2.77m) Attractive central island with granite style worktop, AEG 4 ring halogen electric hob (gas capped off), suspended illuminated cooker hood above, one and a quarter bowl stainless steel sink unit with integrated drainer and mono block mixer tap, integrated dishwasher (Smeg), numerous base cupboards. The central island is complemented by the range of full height grey fitted units comprising full height concealed larder style fridge, base cupboards and drawers, shelved units, integrated wine rack and AEG electric double oven, recessed low voltage ceiling lights, radiator, smoke alarm, understairs store cupboard, modern ceramic tiled floor. Square arch into:
GARDEN/FAMILY ROOM 13' 4" x 14' 4" (4.08m x 4.39m) Slate effect floor tiles, dwarf walls with UPVC windows some with opening lights, blackout roller blinds/sails, pitched glazed roof, bi-fold doors, access to the garden.
From the Kitchen access to an:
INNER LOBBY Doors arranged off to:
CLOAKROOM 6' 5" x 4' 8" (1.97m x 1.43m) Modern two piece suite comprising vanity hand basin with mixer tap and cupboards beneath, low level WC with push button flush and concealed cistern, vertical radiator/towel rail, obscure glazed sash style UPVC window with roller blind.
UTILITY ROOM 8' 11" x 6' 2" (2.74m x 1.90m) Cupboard housing the modern Viessmann gas fired central heating boiler, worktops with plumbing and space beneath for washing machine and space for tumble dryer, twin bowl stainless steel sink unit with mono block mixer tap and cupboards beneath, eye level wall cupboards, worktops, consumer unit, radiator, sash style UPVC window with roller blind to the rear elevation.
AGENTS NOTE The ceramic tiled flooring continues through the Dining Room, Kitchen, Inner Lobby, Cloakroom and Utility Room.
From the Entrance Lobby the carpeted staircase rises to:
FIRST FLOOR LANDING Display shelf and window to the front elevation with UPVC slatted shutters, doors arranged off to:
BEDROOM 1 11' 2" x 11' 8" (3.41m x 3.57m) Sash style UPVC window to the front with UPVC slatted shutters, radiator, ceiling light, large recessed double wardrobe with radiator (2.2m x 1.1m), door to:
EN-SUITE SHOWER ROOM 9' 4" x 4' 2" (2.86m x 1.28m) Easy access tiled shower area with integrated drain, rain water sprinkler, extractor fan, rail and curtain, low level WC with push button flush, hand basin with mixer tap and storage cupboard beneath, vertical radiator/towel rail, fully tiled walls, obscure glazed UPVC window with slatted blind.
BEDROOM 2 11' 10" x 11' 11" (3.63m x 3.65m) Fitted carpet, sash style UPVC window to the front elevation with UPVC slatted shutters, radiator, ceiling light, fitted wardrobe and fitted storage unit, fitted bedside cabinet.
BEDROOM 3 11' 11" x 8' 11" (3.65m x 2.74m) Fitted carpet, sash style UPVC window with UPVC slatted shutters to the rear elevation, radiator, ceiling light, built-in wardrobe with modern sliding doors, fitted bedside cabinet.
BATHROOM 10' 11" x 4' 11" (3.35m x 1.52m) Roll top bath with telephone style mixer tap and shower attachment, pedestal wash hand basin, low level WC, herringbone design tiled floor, fully tiled walls, vertical radiator/towel rail, recessed ceiling lights, extractor fan, obscure glazed window with pull down blind.
EXTERIOR To the front of the property there is a tarmacadam open plan front providing parking space for numerous vehicles and access to:
DETACHED TANDEM GARAGE 29' 8" x 9' 9" (9.06m x 2.98m) Rendered concrete sectional construction with a pitched corrugated roof, modern electronically operated up and over door, concrete floor, rear window, personnel door, power and lighting, consumer unit, shelving.
There is a gated access between the house and the garage with externally mounted gas and electricity meters and a pathway leading round to the:
STUNNING REAR GARDENS Approximately south facing and including an extensive modern paved patio/seating area, neat lawn with stocked borders, gravelled areas, raised beds, greenhouse, 2 garden sheds. To the other side of the property double wooden gates (width approx. 2.6m) lead to a tarmacadam and then paved hard standing area.
The garden is fenced to one side and hedged to the rear with a combination of hedgerow and fencing to the other boundary.
DIRECTIONS From Spalding proceed in an easterly direction along the A151 Holbeach Road continue to the Weston roundabout taking the second exit passing the entrance to Baytree, then turning right into Broadgate. The property is situated on the left hand side.
AMENITIES The village has a public house, Church, shop and school along with Baytree Garden Centre.
Spalding town centre is 3 miles from the property and offers a full range of shopping, banking, leisure, commercial, educational and medical facilities along with bus and railway stations and a modern community hospital.
The cathedral city of Peterborough is 20 miles to the south of the property.
Important information
This is not a Shared Ownership Property
Property Ref: 58325_101505015074
Similar Properties
4 Bedroom Detached House | £359,995
** OFFERS INVITED ** Superbly presented, detached 4 bedroom family homes situated in a popular location of Spalding with...
4 Bedroom Detached House | £359,995
Immaculately presented 4 Bedroom Detached Family Home with single garage and ample off-street parking. Built by Allison...
3 Bedroom Detached House | £359,995
Superbly presented property situated in an ideal location for primary and secondary schools and within walking distance...
Land | Guide Price £365,000
The land, known as ‘Land at Ludford’ lies to the south of the Magna Mile (A631) which runs through the village of Ludfor...
4 Bedroom Detached House | £369,995
Modern Family House within easy access of both primary and secondary schools. Open aspect to the rear, ample parking & g...
4 Bedroom Detached Bungalow | £375,000
Deceptively spacious individual detached bungalow in superb location backing on to the River Glen with potential landing...

Longstaff (Spalding)
5 New Road, Spalding, Lincolnshire, PE11 1BS
How much is your home worth?
Use our short form to request a valuation of your property.
Request a Valuation
