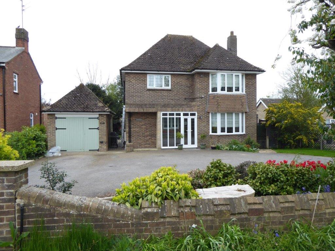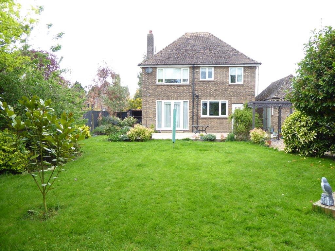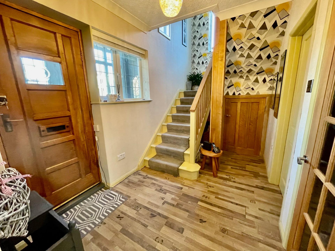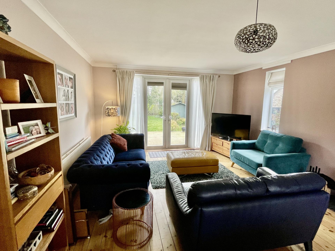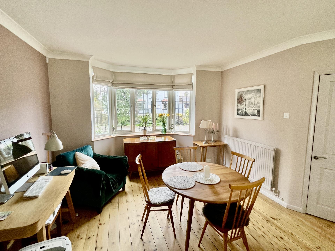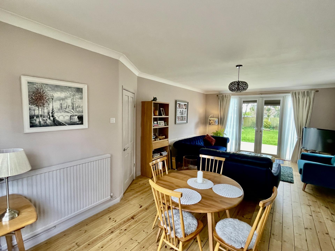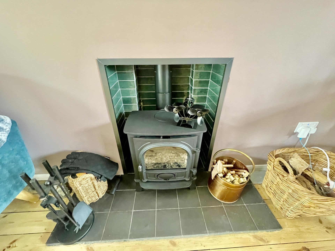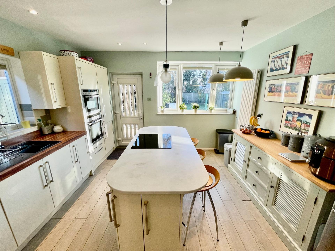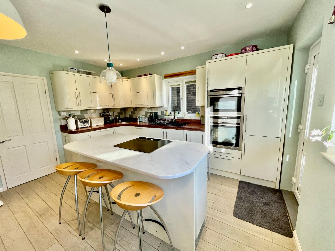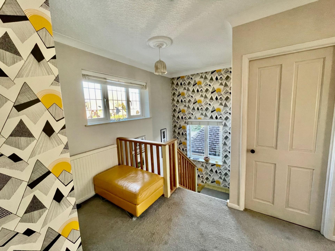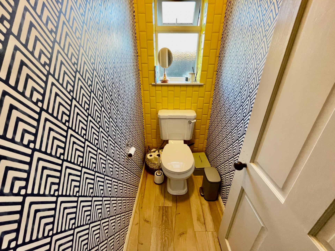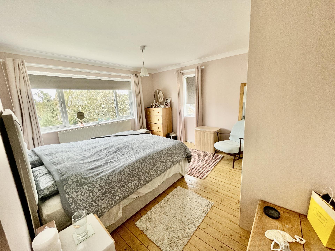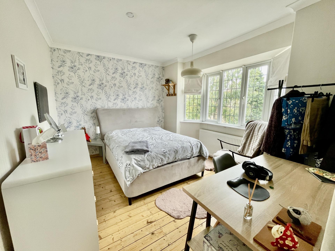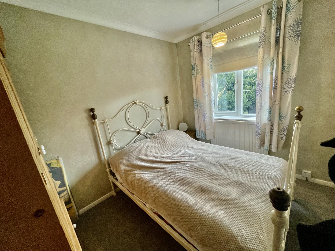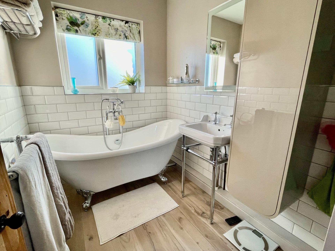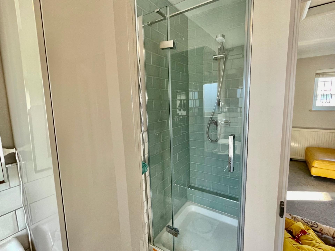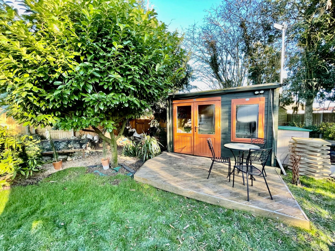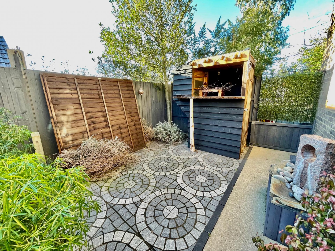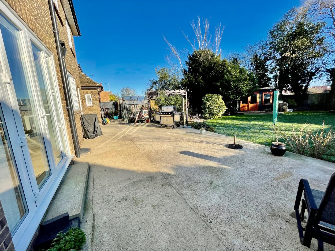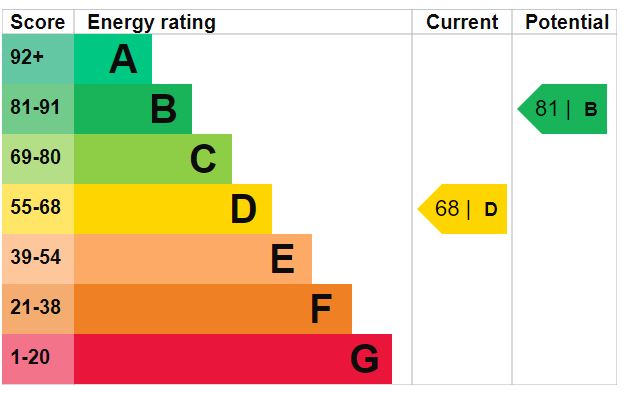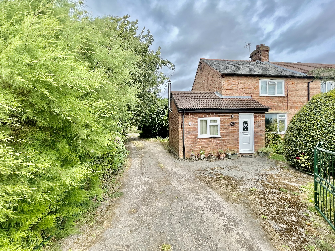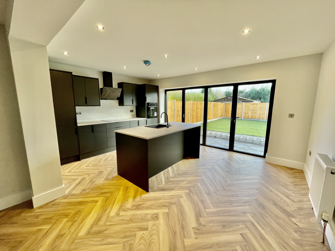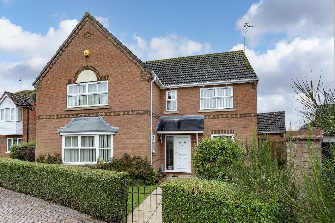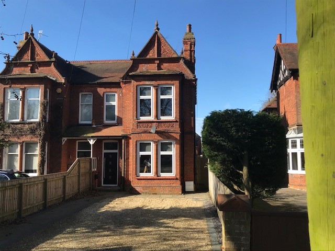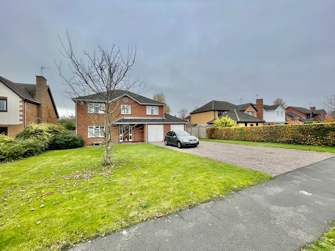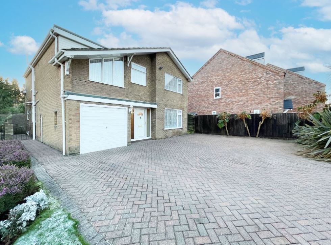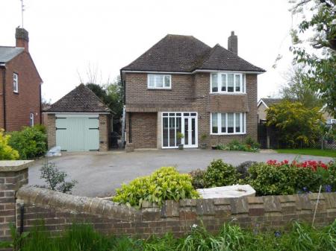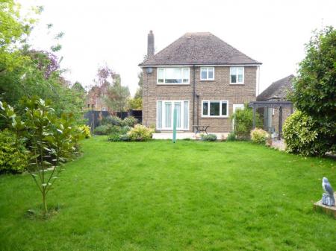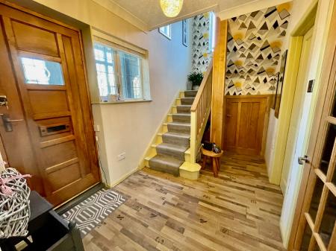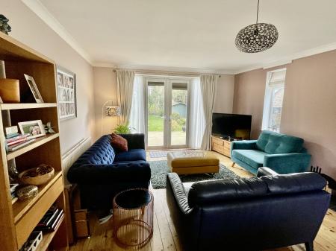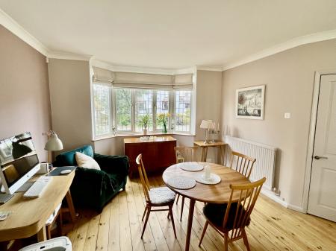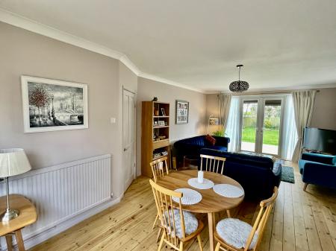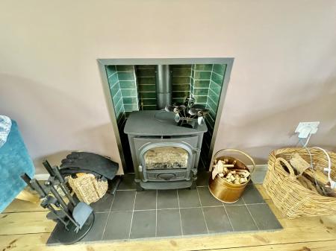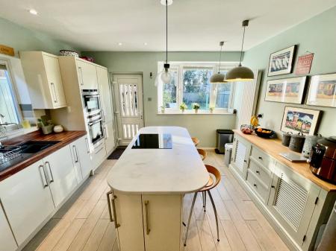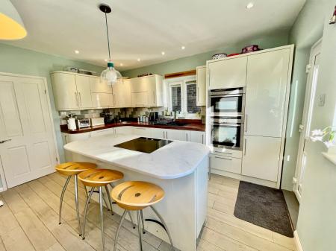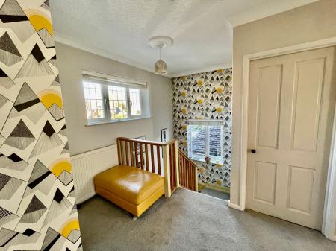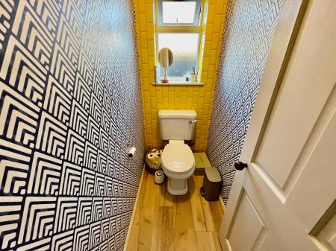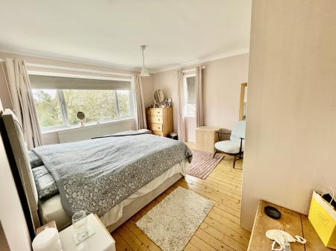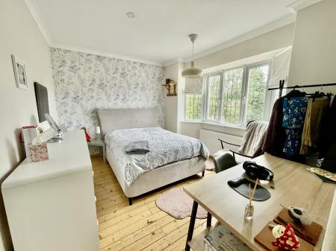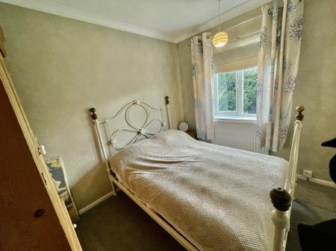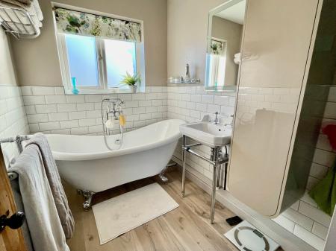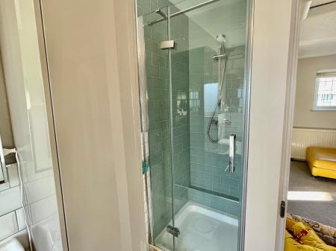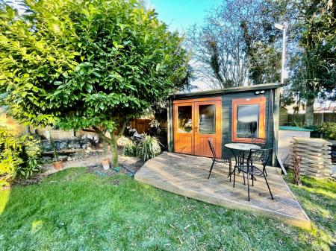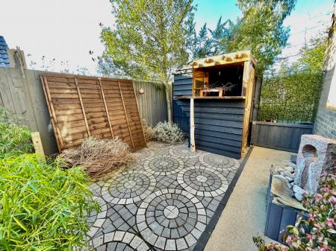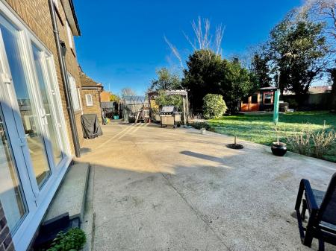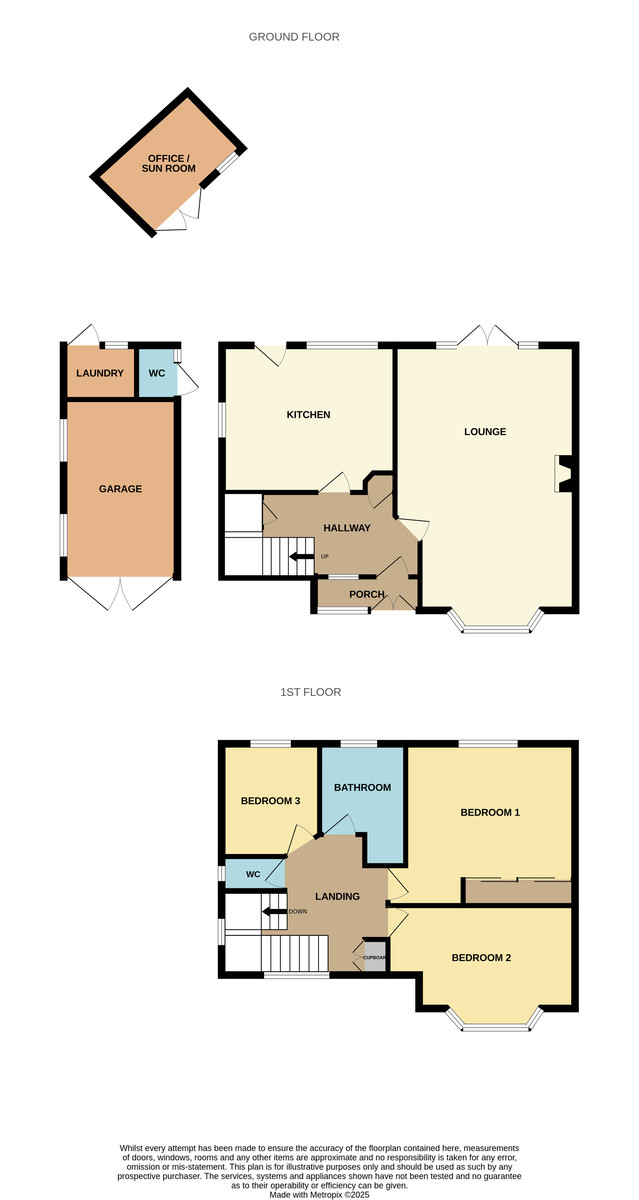- Village Location
- Superbly Presented Accommodation
- Detached Garage
- Mature Rear Garden with Office
- Viewing Highly Recommended
3 Bedroom Detached House for sale in Weston
OAKWOOD Individual detached house situated on a large plot of approximately 0.2 Acres (STS) with 'in and out' driveway providing multiple off-road parking. Superbly presented entrance porch, entrance hallway, lounge diner, kitchen breakfast room, 3 bedrooms, bathroom and separate cloakroom. Mature gardens to the rear, work from home office/summerhouse. UPVC double glazed windows and doors. Gas central heating.
ACCOMMODATION
ENTRANCE PORCH 2' 3" x 8' 1" (0.7m x 2.48m) Tiled flooring, electrics, centre light points, solid oak glazed door leading into:
ENTRANCE HALLWAY 4' 9" x 15' 1" (1.45m x 4.6m) Leaded UPVC double glazed window to the front elevation, decorative ceiling rose, centre light point, smoke alarm, radiator, telephone point, oak staircase rising to first floor. solid wooden glazed door leading into cloaks cupboard.
UNDERSTAIRS STORAGE CUPBOARD Glow worm gas boiler, power sockets, vinyl plank flooring.
From the Entrance Hallway a solid wooden door leading into:
LOUNGE DINER 20' 6" x 14' 0" (6.27m x 4.27m) UPVC double glazed leaded bay window to the front elevation, UPVC double glazed French doors to the rear elevation with matching full length glazed panels, UPVC double glazed window to the side elevation, skimmed ceiling, centre light point, 2 double radiators, central light fitment with switch control, stripped polished floorboards, TV point, feature wood burner with open tiled hearth.
From the Entrance Hallway a solid wooden door leads into:
KITCHEN/BREKFAST ROOM 12' 5" x 12' 4" (3.81m x 3.78m) UPVC double glazed window to the side elevation, UPVC double glazed door to the rear elevation, UPVC double glazed window to the rear elevation with fitted blinds, radiator, porcelain tiled plank flooring, inset LED lighting, 3 centre light points, fitted with a wide range of base and eye level units, work surfaces over, inset sink with mixer tap, further inset stainless steel bowl sink with mixer tap, integrated Neff dishwasher, inset Neff induction electric hob, integrated Neff combination oven, integrated Neff electric fan assisted self cleaning oven, under cabinet lighting, central island with Quartz worktop, further fitted storage units.
From the Entrance Hallway the staircase rises to:
HALF LANDING UPVC double glazed window to the side elevation, leading up to:
FIRST FLOOR LANDING 6' 6" x 12' 2" (1.99m x 3.72m) Leaded UPVC double glazed window to the front elevation, coved ceiling, decorative ceiling rose, centre light point, access to loft space (partial boarding and lighting), smoke alarm, double radiator, storage cupboard off housing hot water cylinder with slatted shelving.
CLOAKROOM 2' 11" x 5' 10" (0.91m x 1.78m) Obscure UPVC double glazed window to the side elevation, coved ceiling, centre light point, vinyl plank flooring, part tiled walls, fitted with a low level WC.
MASTER BEDROOM 12' 2" x 10' 0" (3.71m x 3.07m) UPVC double glazed window to the rear and side elevations, coved ceiling, centre light point, radiator, polished stained floorboards.
BEDROOM 2 11' 1" x 14' 2" (3.38m into bay x 4.32m) UPVC leaded double glazed bay window to the front elevation, coved ceiling, centre light point, stripped polished floorboards, radiator.
BEDROOM 3 7' 11" x 10' 1" (2.43m x 3.08m) UPVC double glazed window to the rear elevation, coved ceiling, centre light point, radiator.
REFITTED BATHROOM 6' 1" x 7' 10" (1.86m x 2.41m) Obscure UPVC double glazed window to the rear elevation, skimmed ceiling, centre light point, vinyl plank flooring, heated towel rail radiator, part tiled walls, fitted with a three piece suite comprising wash hand basin with taps, roll top bath with claw feet and central telephone shower mixer tap, shower enclosure with fitted thermostatic mains shower over.
EXTERIOR Brick wall to the front boundary with an 'in and out' tarmacadam driveway providing multiple off-road parking. Shrub borders to the front and lawned area to the side. 2 wrought iron gates to the side.
GARAGE 10' 5" x 18' 8" (3.18m x 5.71m) Brick construction, 2 obscure glazed windows to the side elevation, wooden doors to the front elevation, vaulted ceiling with storage, 2 strip lights, power and lighting.
WC 4' 0" x 5' 2" (1.22m x 1.59m) Skimmed and coved ceiling, centre light point, tiled flooring, fitted with a two piece suite comprising low level WC and corner wash hand basin with tap, power sockets.
LAUNDRY ROOM/UTILITY 5' 2" x 6' 1" (1.59m x 1.87m) Skimmed ceiling, centre light point, vinyl plank flooring, fitted Beech worktop, space and plumbing for automatic washing machine and tumble dryer, corner cupboard and wooden airers.
REAR GARDEN Extensive lighting, cold water tap, patio area, glasshouse, gravelled area, the garden is mainly laid to lawn with a wide range of mature shrub and tree borders. 2 wooden garden sheds.
OFFICE/SUMMER ROOM Of wooden construction, wooden half double glazed double doors to the front elevation, wooden double glazed window to the front elevation, power and lighting, separate electric consumer unit, wall mounted electric heater, TV point, BT/internet point.
Raised decking area, log store to the rear of the garden with another garden shed.
To the other side of the property courtyard granite cobbled patio area and wooden bar.
DIRECTIONS From Spalding proceed in an easterly direction along the A151 Holbeach Road, continue for 2 miles to the mini roundabout at Weston. Take the second exit proceeding along the old main road passing the Baytree Garden Centre and the property is situated after 600 yards on the right hand side.
AMENITIES The local village has a convenience store, primary school, public house/restaurant and garden centre. Nearby Moulton has a modern medical centre and the thriving market town of Spalding is 3 miles from the property offering a full range of shopping, banking, leisure, commercial, educational and medical facilities along with bus and railway stations.
Property Ref: 58325_101505014084
Similar Properties
3 Bedroom Semi-Detached House | £375,000
3 bedroom semi-detached house situated on the outskirts of the village of Gosberton. Accommodation comprising entrance p...
4 Bedroom Detached House | £375,000
Superbly presented, fully renovated 4 bedroom detached house situated in the popular Conservation village of Moulton. Ac...
4 Bedroom Detached House | £375,000
This delightful detached family house offers a perfect blend of modern comfort and timeless elegance. Boasting 3 recepti...
4 Bedroom Townhouse | £380,000
Imposing Victorian semi-detached house in popular town location convenient for all local amenities. Recently refurbished...
4 Bedroom Detached House | £380,000
Substantial detached residence situated in a popular location within walking distance of the town centre. Entrance hallw...
6 Bedroom Detached House | £380,000
** An internal viewing of this property is essential to appreciate the size of the accommodation offered ** Deceptively...

Longstaff (Spalding)
5 New Road, Spalding, Lincolnshire, PE11 1BS
How much is your home worth?
Use our short form to request a valuation of your property.
Request a Valuation
