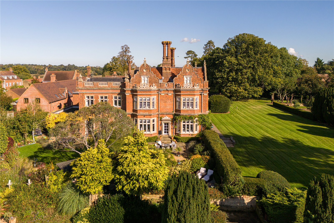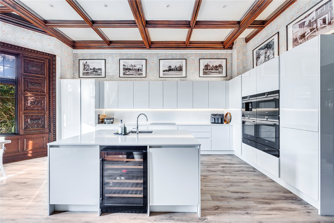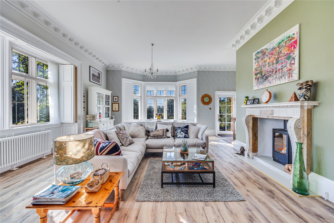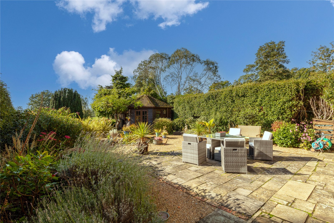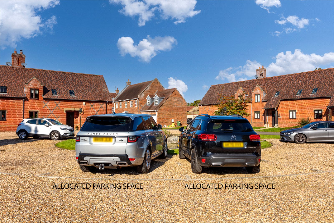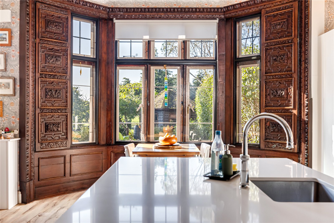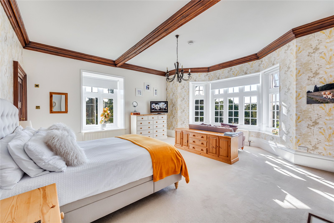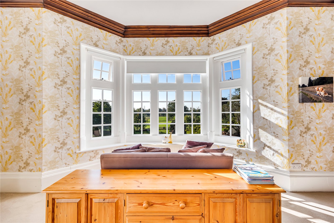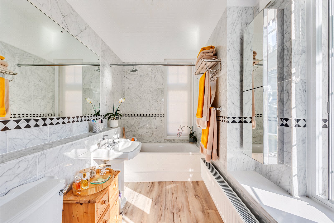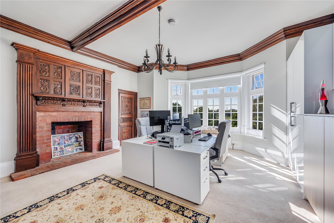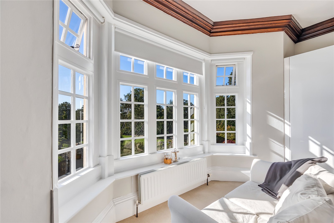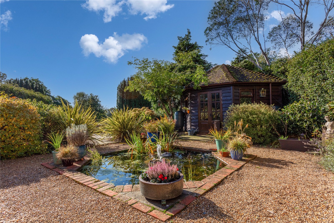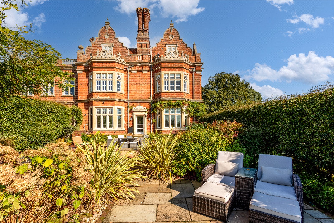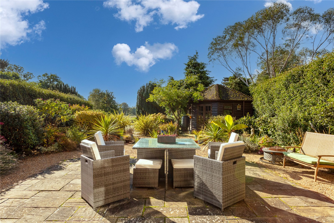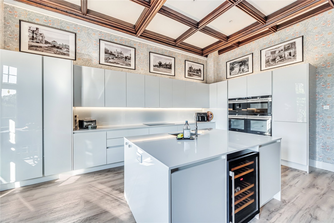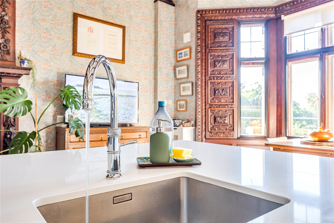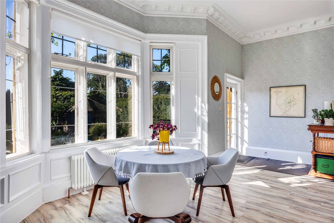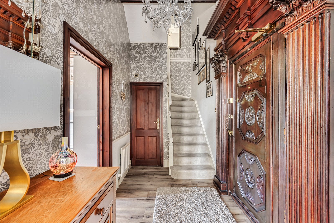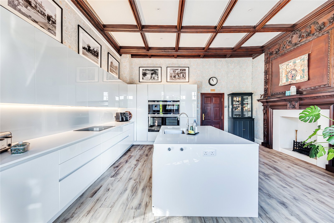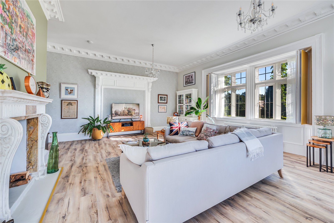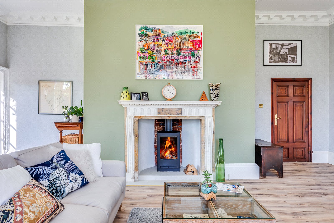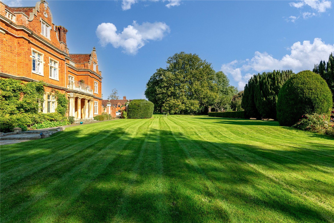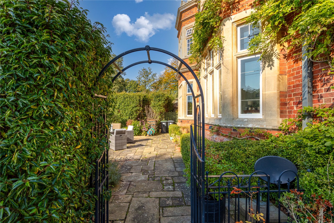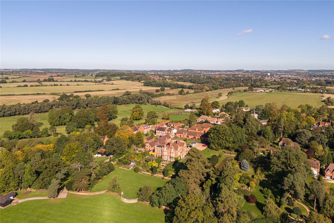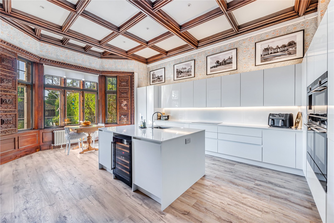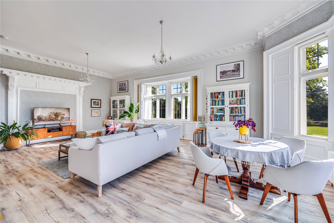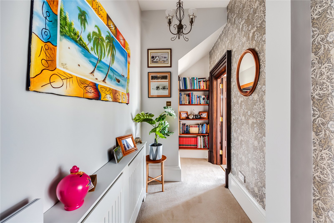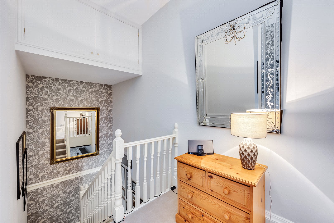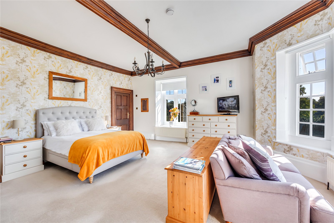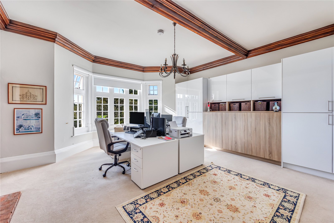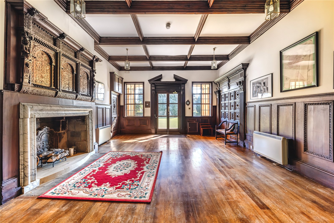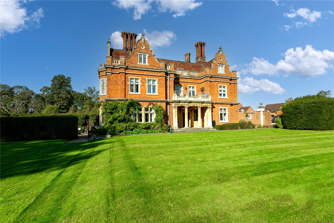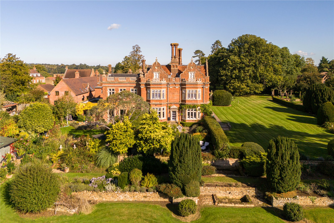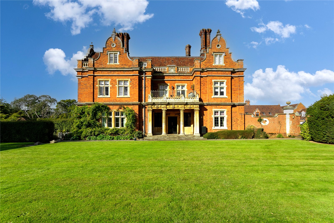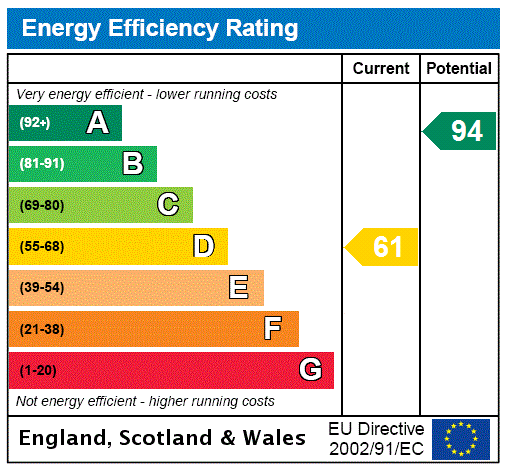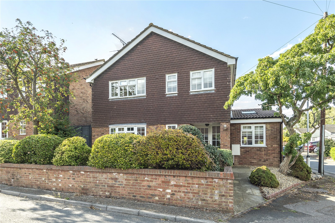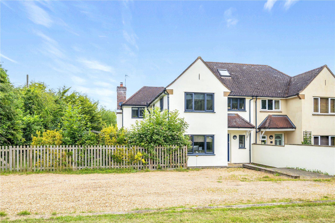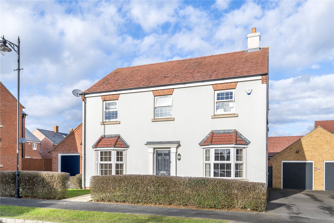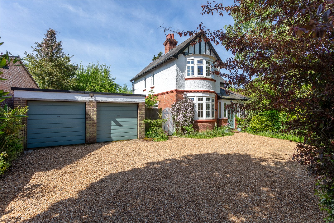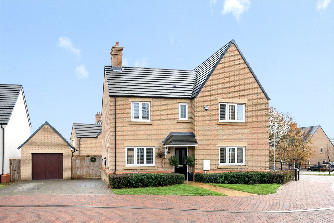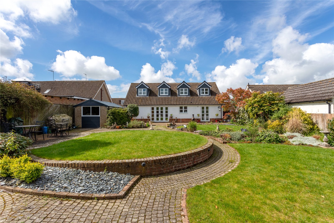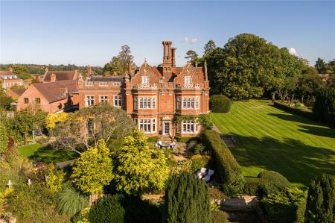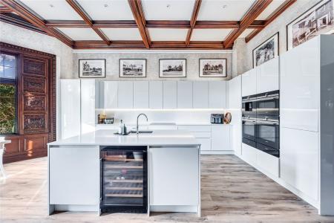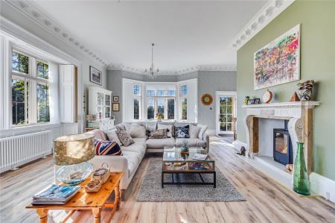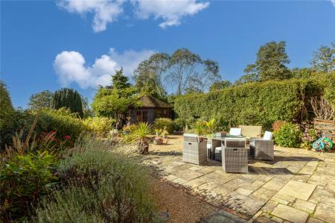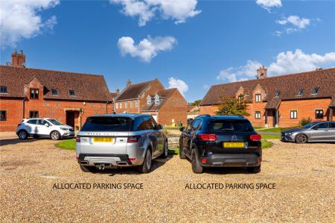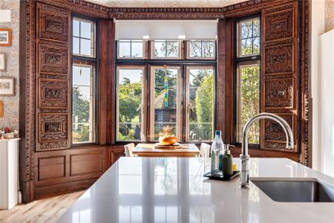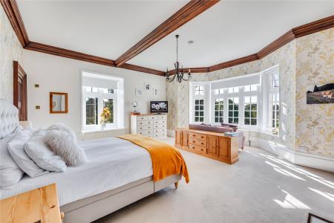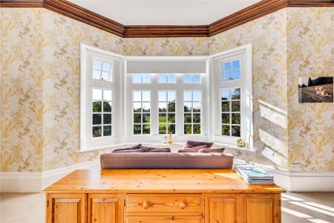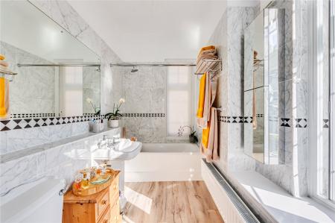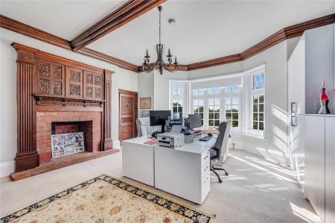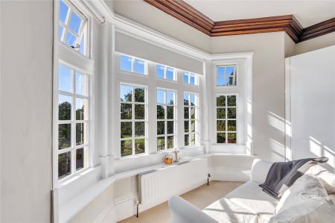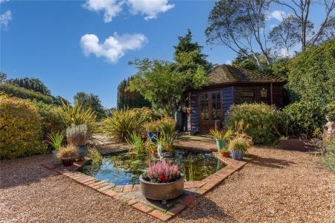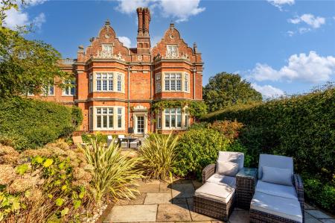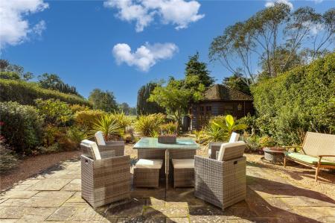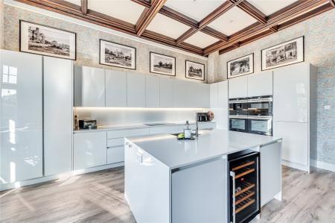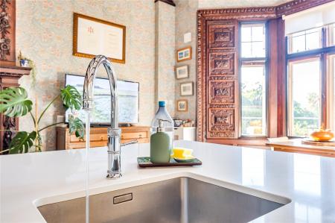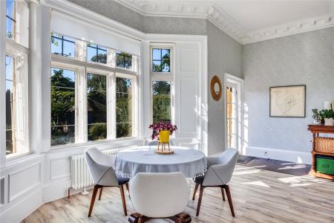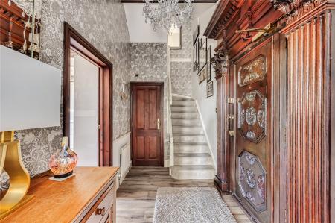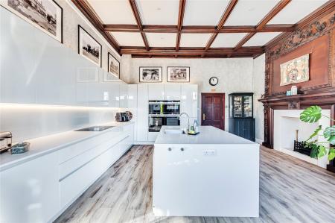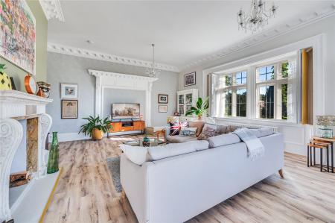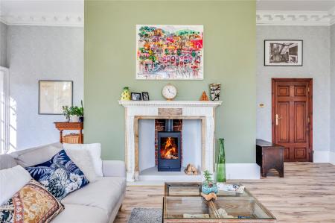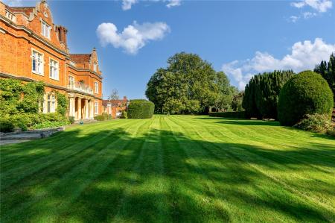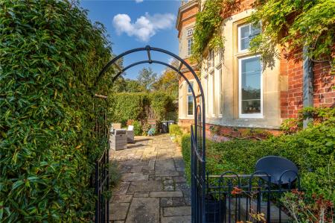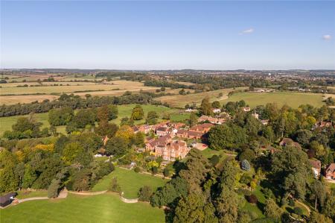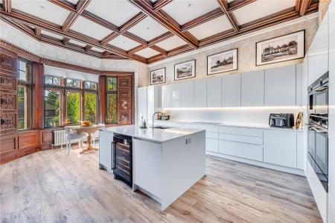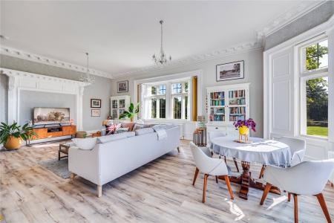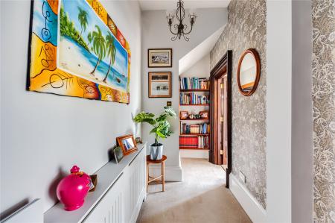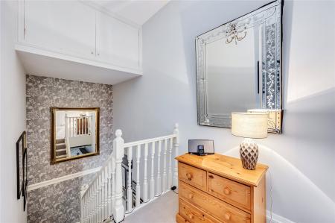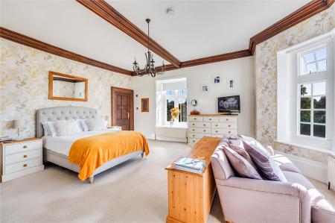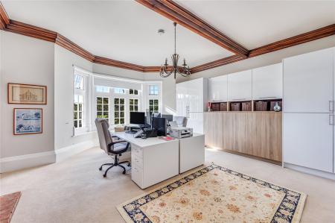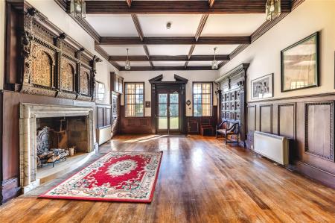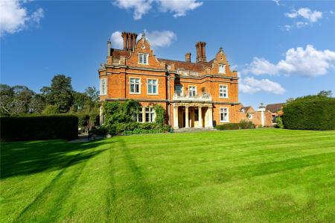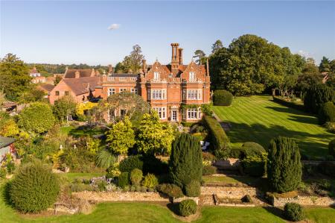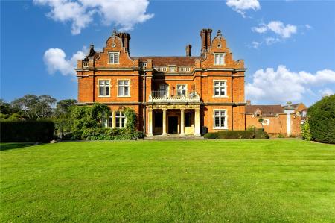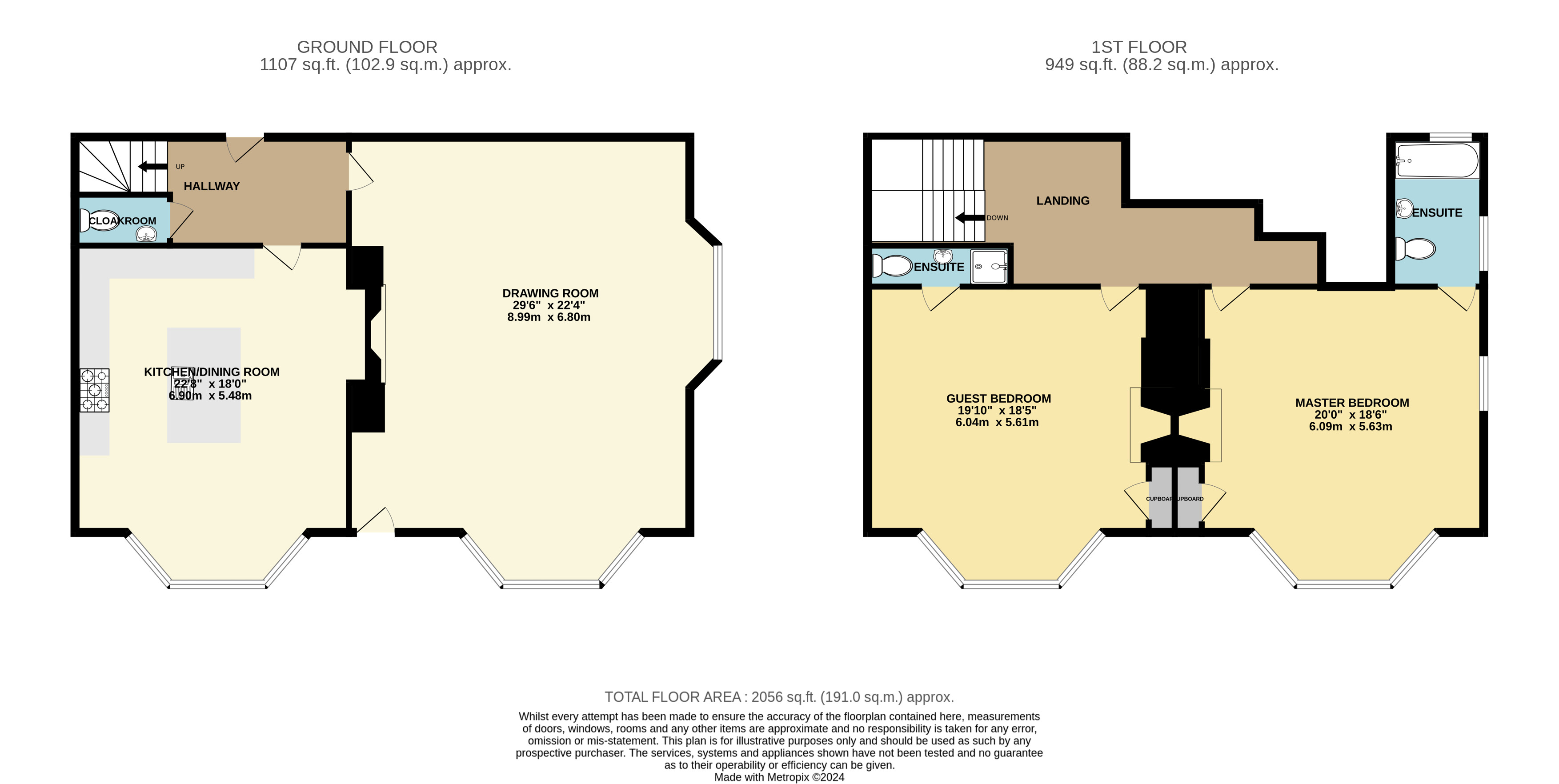- Stunning two bedroom duplex apartment offering approximately 2,056 sq ft of accommodation
- Share of the freehold
- Stylish, high end internal finishes incorporating beautiful countryside views
- Useful cloakroom
- Contemporary 22'8ft by 18'0ft kitchen/diner with central island
- 29'6ft by 22'4ft living room with imposing fireplace
- Two large first floor bedrooms both with stylish en-suite
- Two allocated parking spaces
- Generous, low maintenance rear garden packed full of interest
2 Bedroom Flat for sale in Westoning
This sumptuous Grade II listed two bedroom duplex apartment sits within the historic Westoning Manor and its grounds of approximately 1.5 acres, dating back to around 1843 and incorporating approximately 2,056 sq ft of internal accommodation which has been finished to an exceptionally high standard. Many original period features have been retained and enhanced including grand fireplaces, beamed ceilings and ornate woodwork which add to the character, history and imposing nature of the home.
Approach to the property is via the imposing Grand Reception Hall, which serves as an entrance hall to all six of the apartments and is dripping in opulence from a large marble fireplace, half panelled walls and split staircase. Once inside you’re immediately greeted by the entrance hall which has a staircase leading to the first floor accommodation as well as a useful cloakroom positioned to one corner. Running parallel to here is the kitchen/diner which measures 22’8ft by 18’0ft and has been fitted with an extensive range of contemporary floor and wall mounted, high gloss units with beautiful light coloured Quartz work surfaces over. Several integrated appliances have been cleverly woven into the design including a sleek, five ring induction hob, two ovens with warming drawers, microwave, fridge/freezer, coffee machine and wine cooler, in addition to a Quooker hot tap. A central island offers additional storage capacity, whilst ample space has been afforded for a table and chairs, creating a real family/sociable area, and which sits within a stunning, ornately carved bay window. Completing this level is the principal reception room, the living room, which commands impressive dimensions, in this case 29’8ft by 22’4ft, making for flexible furniture placement. A wood burning stove sits with an imposing fireplace, whilst two bay windows and a door ensure the room is flooded with an abundance of natural daylight.
Moving upstairs the first floor landing gives way to all the accommodation on this level, the master bedroom of which measures 20’0ft by 18’6ft with a stylish papered statement wall and enjoys spectacular elevated views. It also benefits from the convenience of its own en-suite which incorporates a panelled bath, low level wc and pedestal wash hand basin. Stylish black and white veined tiles adorn the walls, and a window illuminates the space further still. The second bedroom is equally impressive size wise, extending to 19’10ft by 18’5ft, and taking advantage of the same beautiful outlook. An en-suite has been added to this room as well, comprising of a shower enclosure, low level wc and wash hand basin, creating convenience and privacy.
Externally the apartment offers its own outdoor space which has been immaculately designed and executed with a central pond/water feature. Various patio areas have been created, ideal for relaxing or entertaining, whilst mature planting and shrubbery add a splash of greenery. A stylish black clad summerhouse sits to one corner and the boundary is enclosed by hedging.
Westoning itself benefits from wide ranging amenities including a convenience store with useful Post Office within, two thriving pubs, a butcher, tennis club and Church. Children of school age will attend the village Lower School before progressing through the Arnold Academy in nearby Barton-le-Clay and then Harlington Upper School. Commuter wise Junction 12 of the M1 is approximately two and half miles away, and rail travel is covered from Flitwick and Harlington. Both have stations with a Thameslink service to London St Pancras International in 45 minutes and beyond this onto the City, Gatwick Airport and Brighton.
Important Information
- This is a Share of Freehold property.
- The review period for the ground rent on this property is every 1 year
- The annual service charges for this property is £3600
- This Council Tax band for this property is: F
- EPC Rating is D
Property Ref: FTK_FTK240107
Similar Properties
George Street, Maulden, Bedfordshire, MK45
4 Bedroom Detached House | Guide Price £650,000
An extended late 1970's and tastefully improved four double bedroom detached family home offering a practical arrangemen...
Wilstead Hill, Haynes, Bedfordshire, MK45
4 Bedroom Semi-Detached House | Offers in excess of £625,000
This sumptuous four-bedroom semi-detached home is nestled in a secluded position surrounded by open countryside and gree...
Alder Wynd, Silsoe, Bedfordshire, MK45
4 Bedroom Detached House | £600,000
Available chain free is this modern double bay fronted detached family home constructed in 2014' by developer 'Bellway'...
4 Bedroom Detached House | Asking Price £680,000
Apple Tree House is a beautiful four bedroom detached home which dates to 1925 and offers flexible, well proportioned in...
Sage Close, Ampthill, Bedfordshire, MK45
4 Bedroom Detached House | £685,000
A modern detached family home with contemporary presentation situated on a small cul-de-sac, opposite an open green with...
5 Bedroom Detached House | Asking Price £695,000
This stunning five bedroom detached home occupies a delightful cul-de-sac position within the ever sought after village...
How much is your home worth?
Use our short form to request a valuation of your property.
Request a Valuation

