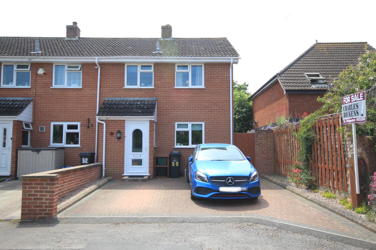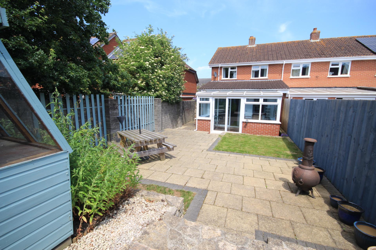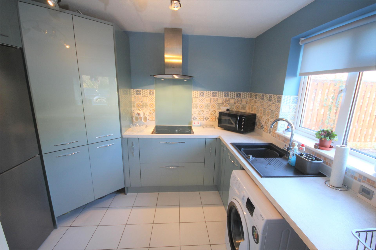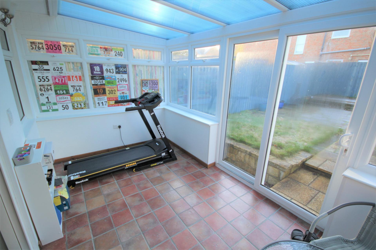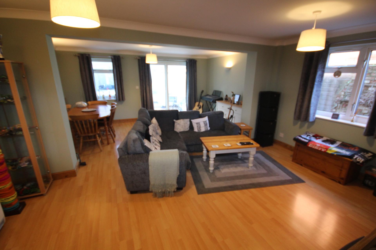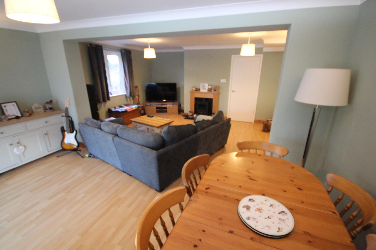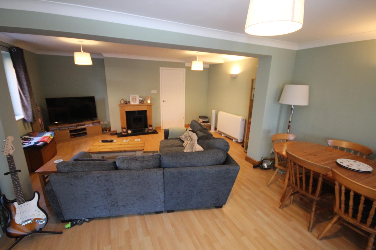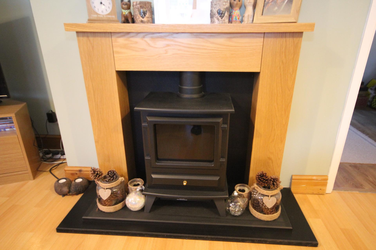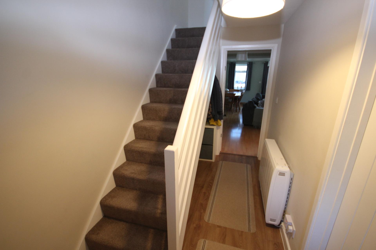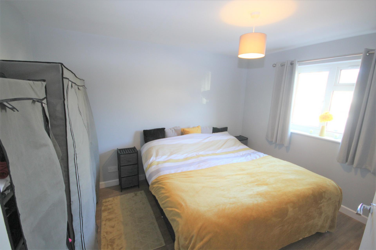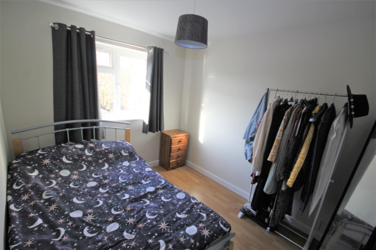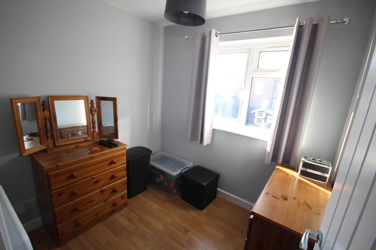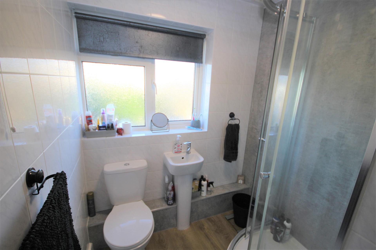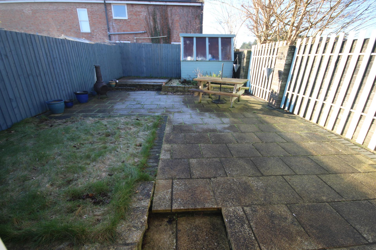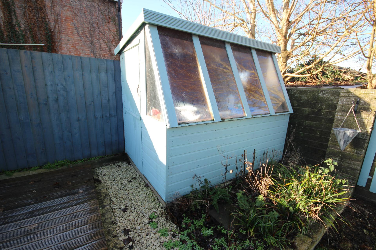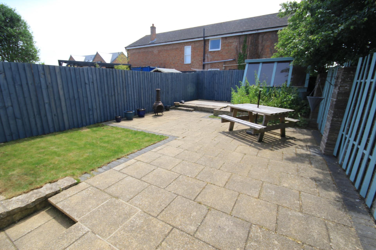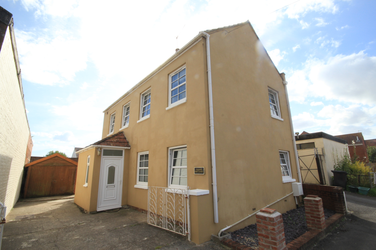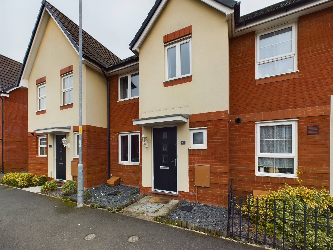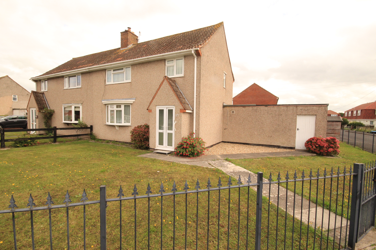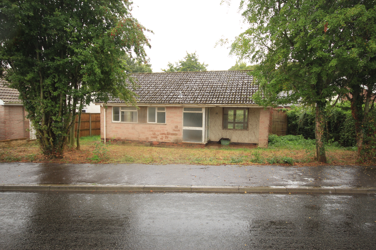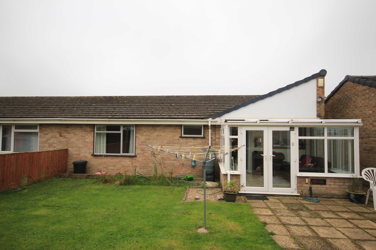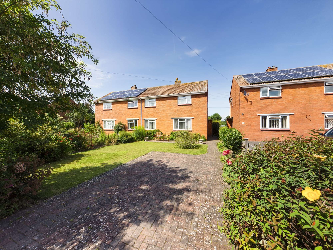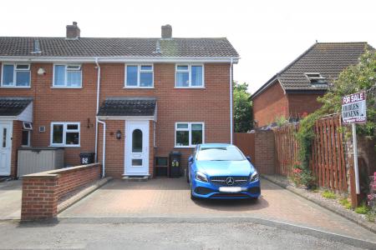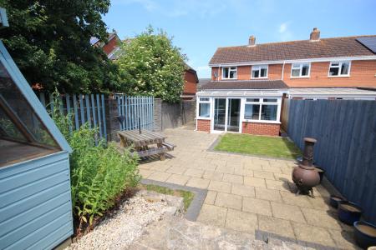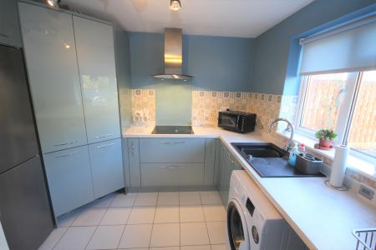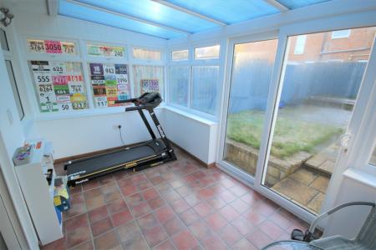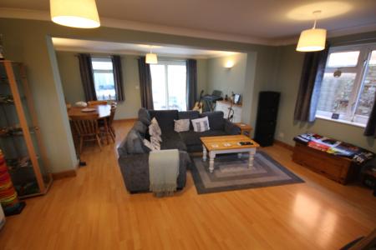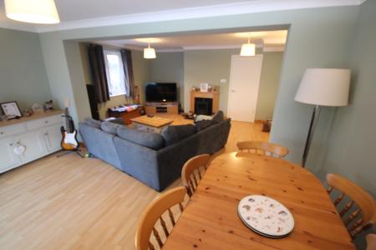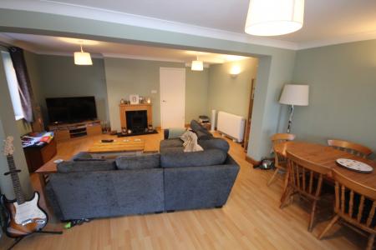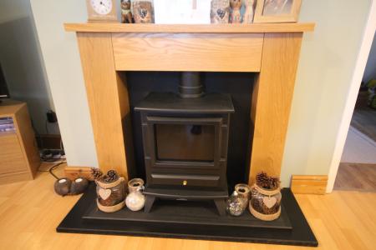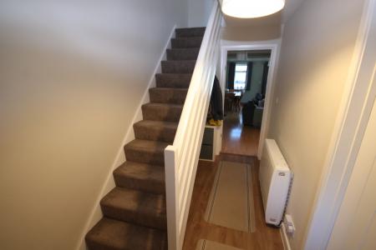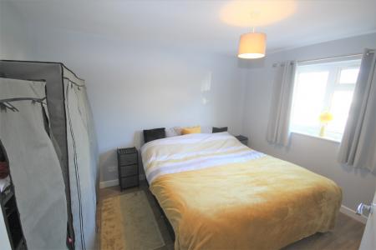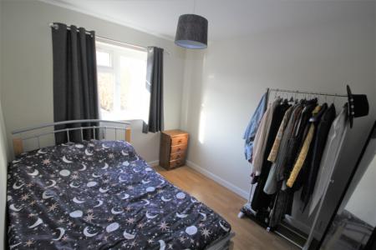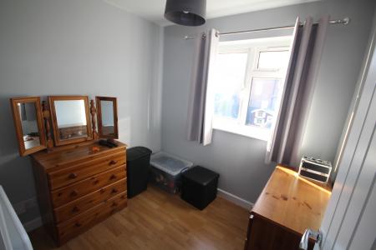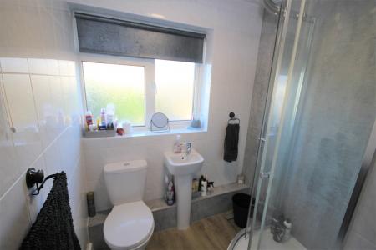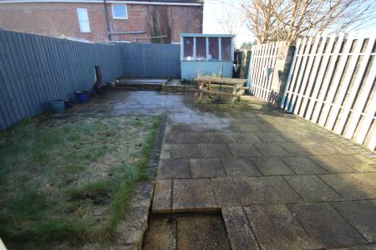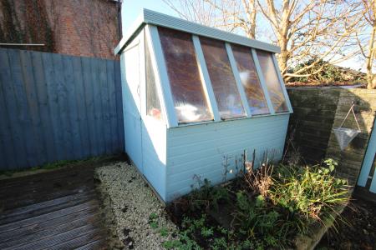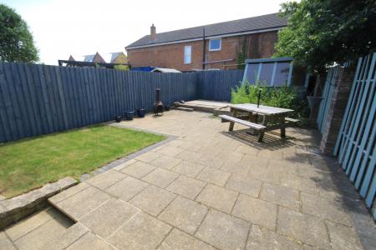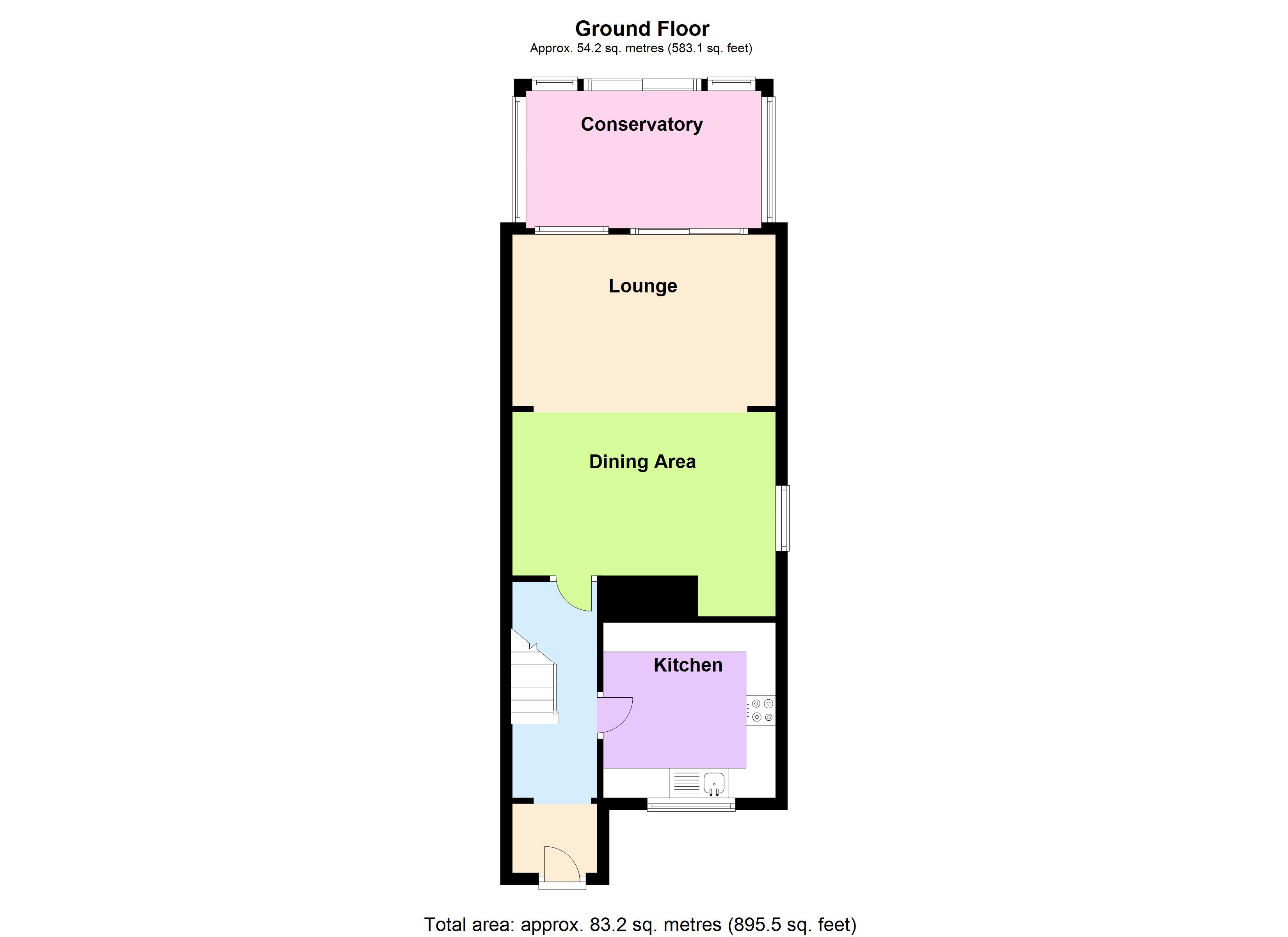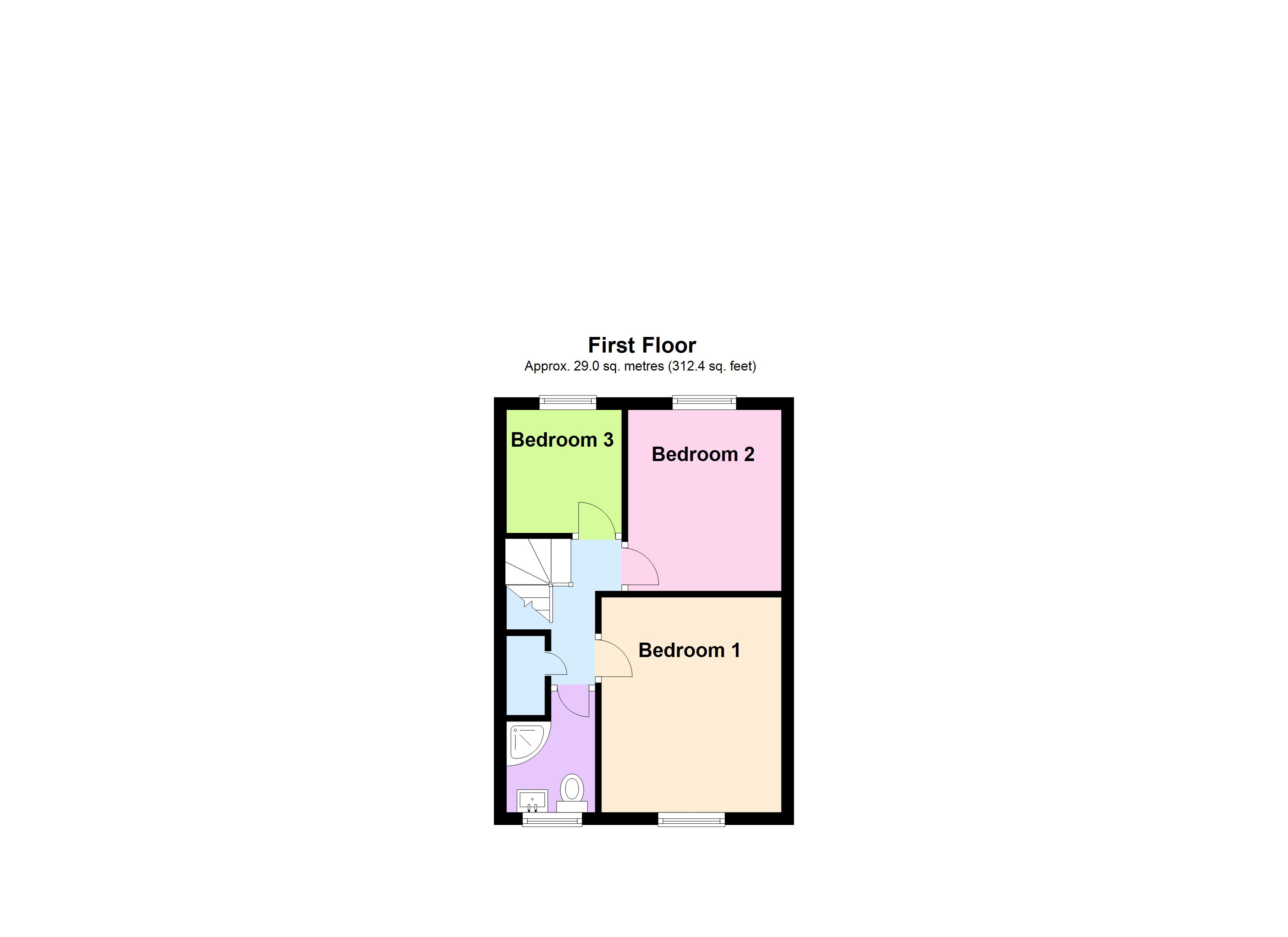- AN IMMACULATE EXTENDED 3 BEDROOM END TERRACED HOUSE
- UPVC DOUBLE GLAZED WINDOWS & DOORS & HIGH TECH ELECTRIC HEATING
- SUPERBLY APPOINTED KITCHEN & SHOWER ROOM
- LARGE LOUNGE/DINER
- DOUBLE GLAZED CONSERVATORY
- PLEASANT AND WELL PRESENTED SOUTH FACING REAR GARDEN
- OFF ROAD PARKING FOR SEVERAL VEHICLES AND GARAGE
- NO ONWARD CHAIN
- EARLY VIEWING ADVISED
3 Bedroom End of Terrace House for sale in Westonzoyland, Bridgwater
The property, believed to have been built in the late 1970’s, is constructed of cavity walling with brick elevations under a pitched, tiled, felted and insulated roof. Having been the subject of a scheme of improvements in recent years, the accommodation briefly comprises to the Ground Floor; Entrance Porch, Entrance Hall, extended Lounge/Diner, Conservatory and Kitchen, whilst to First Floor are 3 Bedrooms and Bathroom. The property benefits from a hi-tech electric heating and hot water system, new internal doors, UPVC double glazed windows and doors. There is off road parking to the front of the property as well as a good sized low maintenance south facing rear garden with shed. There is a single garage within 60 yards of the property. To conclude this is an ideal family property offered in excellent decorative order within a pleasant village location. As such early viewing is advised to avoid disappointment. The property also comes to the market with no onward chain.
ACCOMMODATION
ENTRANCE PORCH UPVC double glazed entrance door. Store recess. Part glazed door to:
ENTRANCE HALL Stairs to first floor. Dimplex Quantum programmable night storage heater. Luxury vinyl strip flooring.
LOUNGE/DINER 22’ x 15’11” (6.72m x 4.87m) Ornamental fireplace with oak surround with electric wood-burner effect fire inset. Coved ceiling, Laminate flooring. Programmable night storage heater. TV Aerial point. Wall light points. Side aspect window and sliding double glazed door to:
CONSERVATORY 12’7” x 7’2” (3.85m x 2.20m) Double glazed windows and sliding patio doors to outside.
KITCHEN 9’9” x 9’ (2.97m x 2.92m) Superbly appointed with an inset single drainer sink unit, monobloc mixer tap and cupboards under. Feature corner tall pantry unit with shelving and automatic light. Zanussi electric oven. Ceramic hob with stainless steel cooker hood above and glass splashback, Deep soft close pan drawers. Integrated separate Grundig fridge/freezer. Cupboard with roller shutter door. Plumbing for washing machine and space for additional appliance. Tiled surrounds. Tiled flooring. Double glazed window.
FIRST FLOOR
LANDING Hatch to roof space. Fitted carpet. Large airing cupboard over stairwell with Ariston electric boiler providing hot water.
BEDROOM 1 11’8” x 9’8” (3.56m x 2.96m) Electric heater. Laminate flooring. Double glazed window.
BEDROOM 2 9’10” x 8’2” (3.01m x 2.49m) Electric heater. Laminate flooring. Double glazed window.
BEDROOM 3 7’5” x 6’8” (2.28m x 2.03m) Electric heater. Laminate flooring. Double glazed window.
BATHROOM Corner shower tray with electric shower unit and glazed surround, water proof panelling. Additional tiling to other areas. Pedestal wash hand basin. Low level WC. Extractor fan. Luxury vinyl strip flooring.
OUTSIDE To the front of the property is a brick paved area providing off road parking for 2 or more cars. Side path and gate give access to the south facing and good sized rear garden with paved patio and lawn. Garden shed. Outside lighting and power points. GARAGE 17’11” x 9’ (5.47m x 2.75m) approx. 60 yards away, with metal up and over door and in a row of similar garages.
Viewing by appointment with Charles Dickens Estate Agents
Council Tax Band B
Energy Rating E 42
Important information
This is a Freehold property.
Property Ref: 131023_450
Similar Properties
3 Bedroom Detached House | £229,950
A spacious Victorian detached house situated just a few minutes walking distance from the town centre High Street amenit...
3 Bedroom Terraced House | £229,950
A fine example of this model and immaculately presented.This three bedroom property comes with a garage and is striking...
3 Bedroom Semi-Detached House | £225,000
A spacious extended older style three bedroom semi- detached house situated about 1 mile east of the town centre of Brid...
Meadow Park, Wembdon, Bridgwater
2 Bedroom Detached Bungalow | £230,000
A two bedroom detached bungalow situated on a good size plot within this favoured residential area of the village of Wem...
3 Bedroom Semi-Detached Bungalow | £230,000
A spacious three bedroom semi detached bungalow situated in a small quiet cul-de-sac on the Bower Manor development itse...
Bussex Square, Westonzoyland, Bridgwater
3 Bedroom Semi-Detached House | £230,000
A spacious older style three bedroom semi-detached house situated in a cul-de-sac of similar properties on the outskirts...
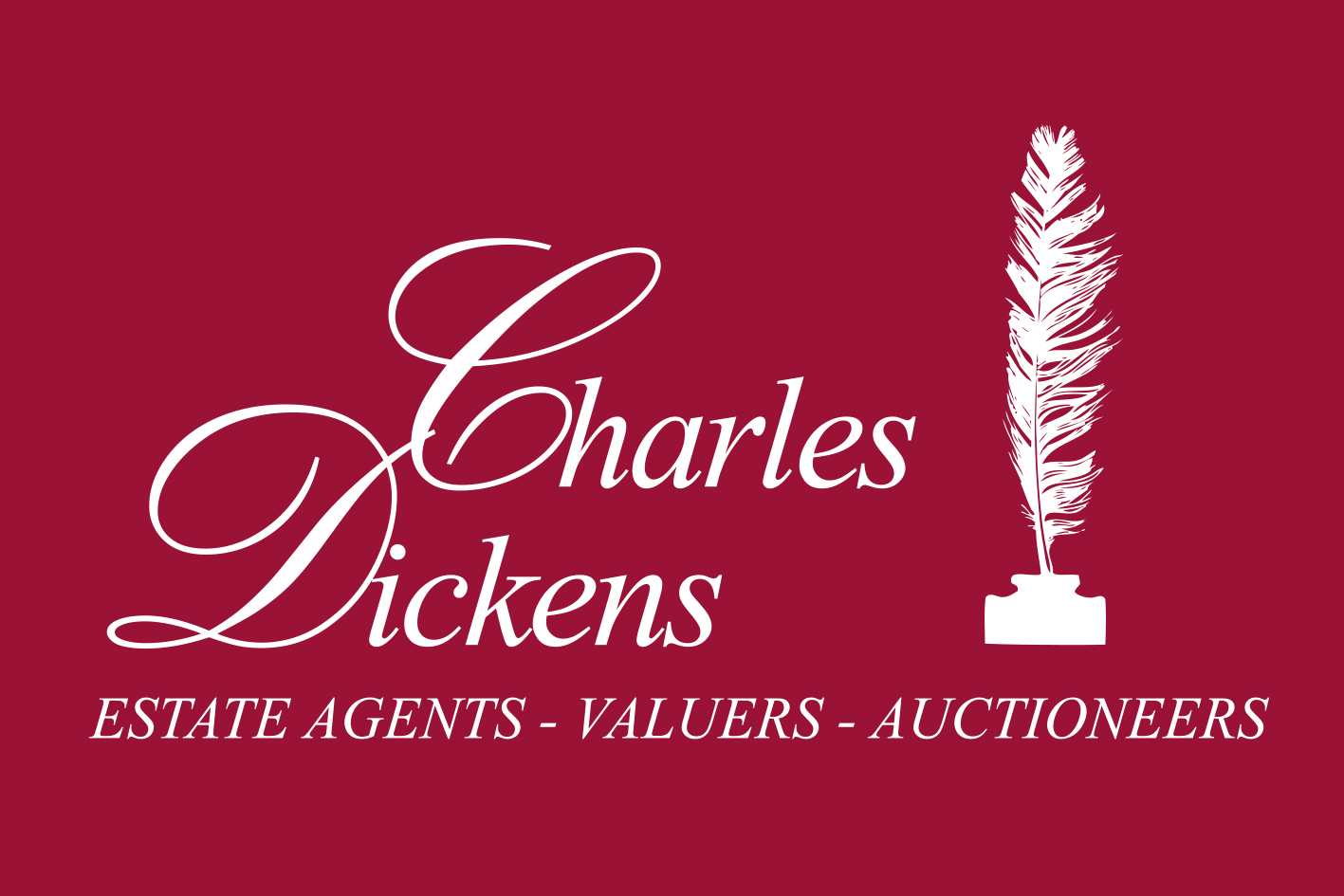
Charles Dickens Estate Agents (Bridgwater)
Bridgwater, Somerset, TA6 3BG
How much is your home worth?
Use our short form to request a valuation of your property.
Request a Valuation
