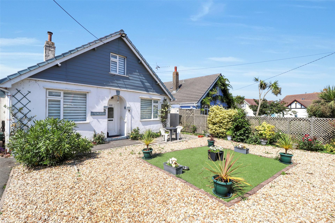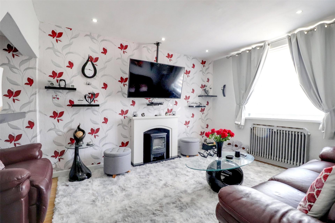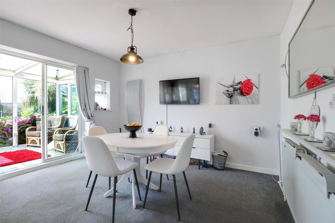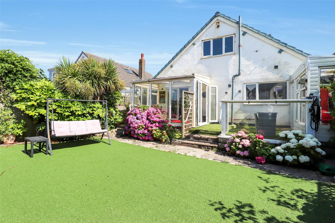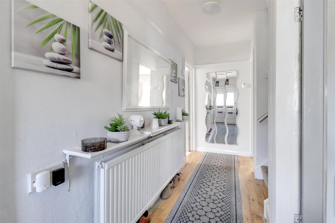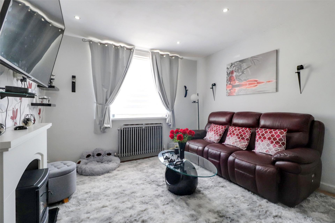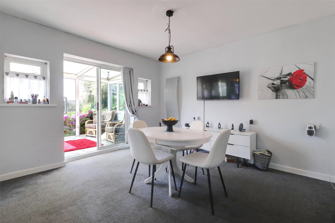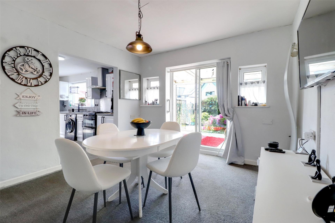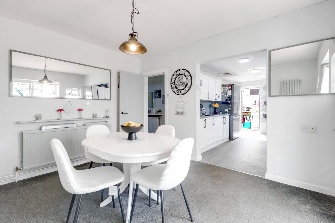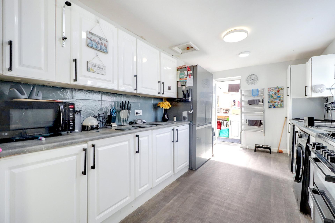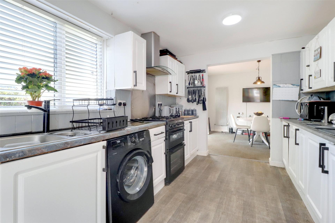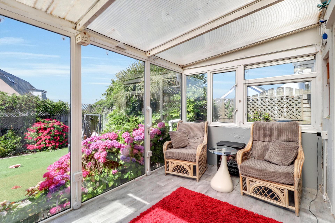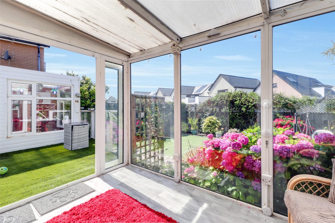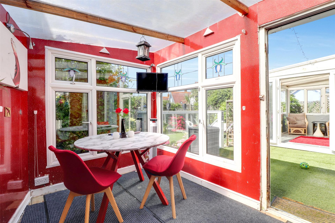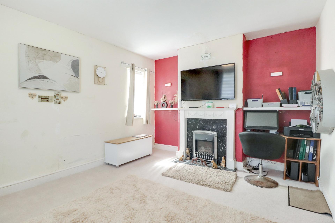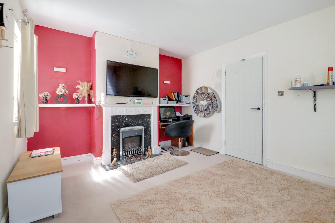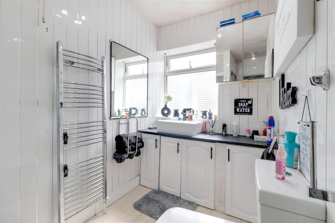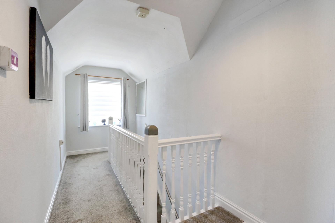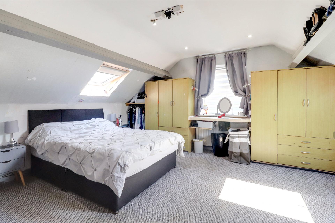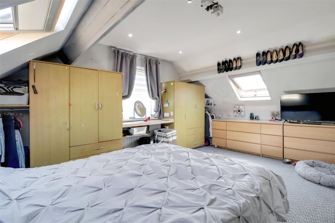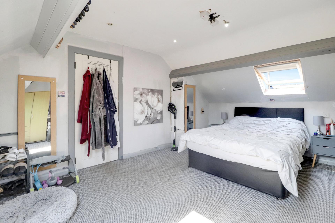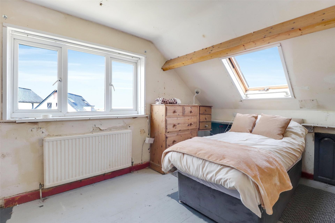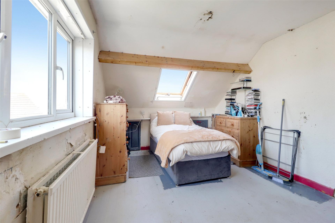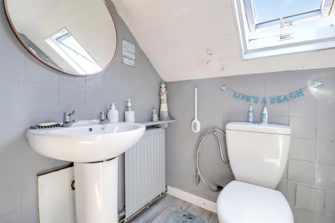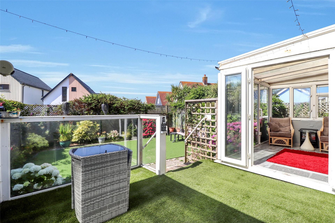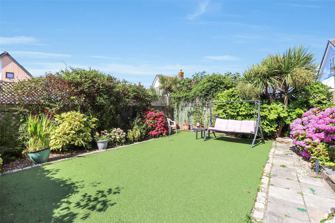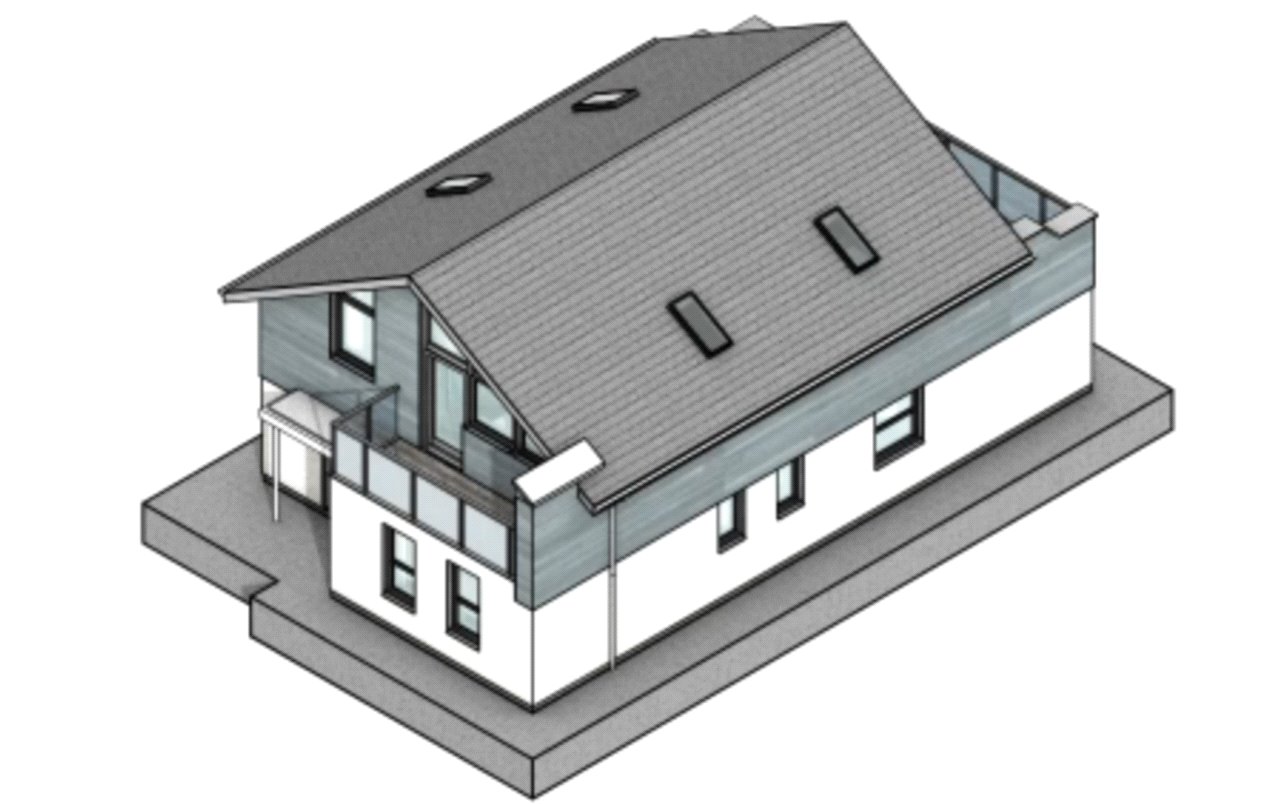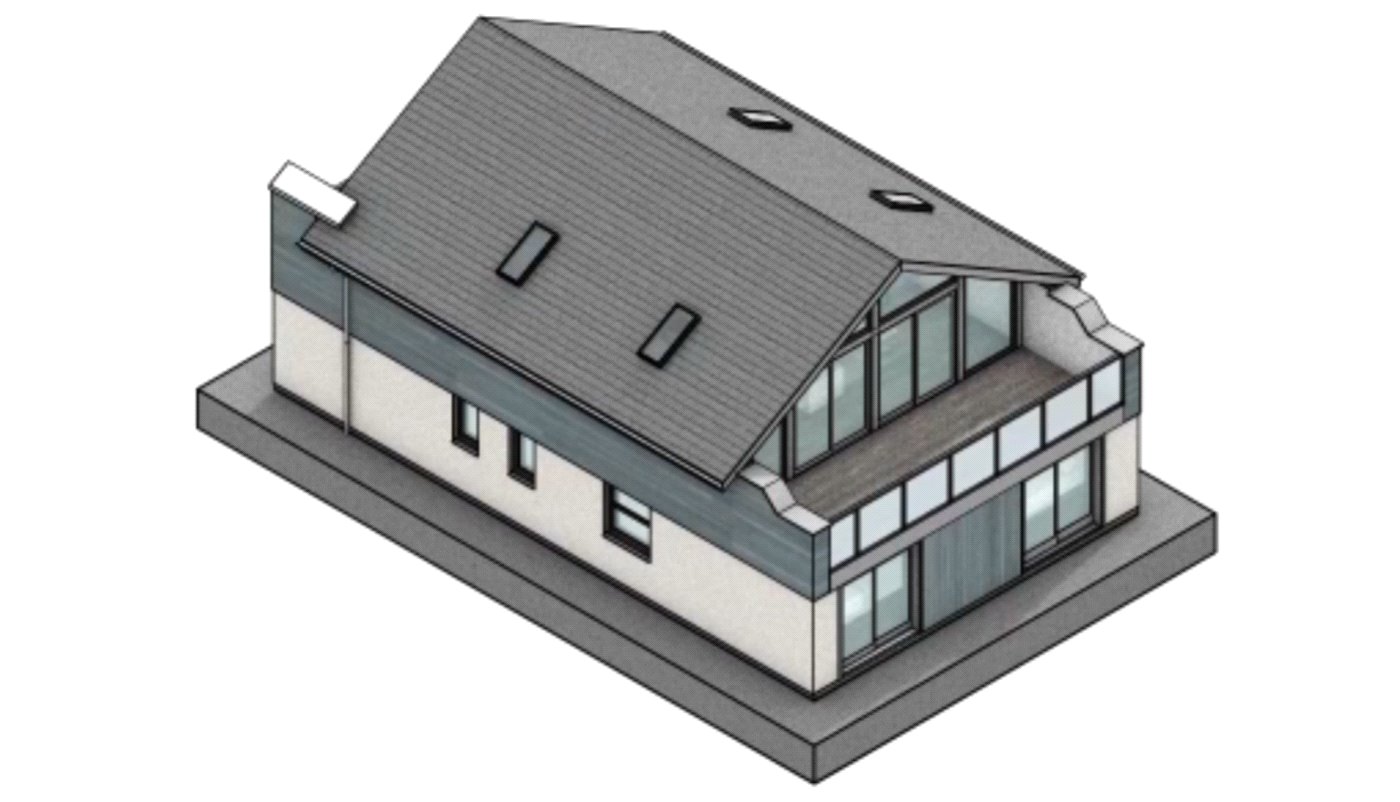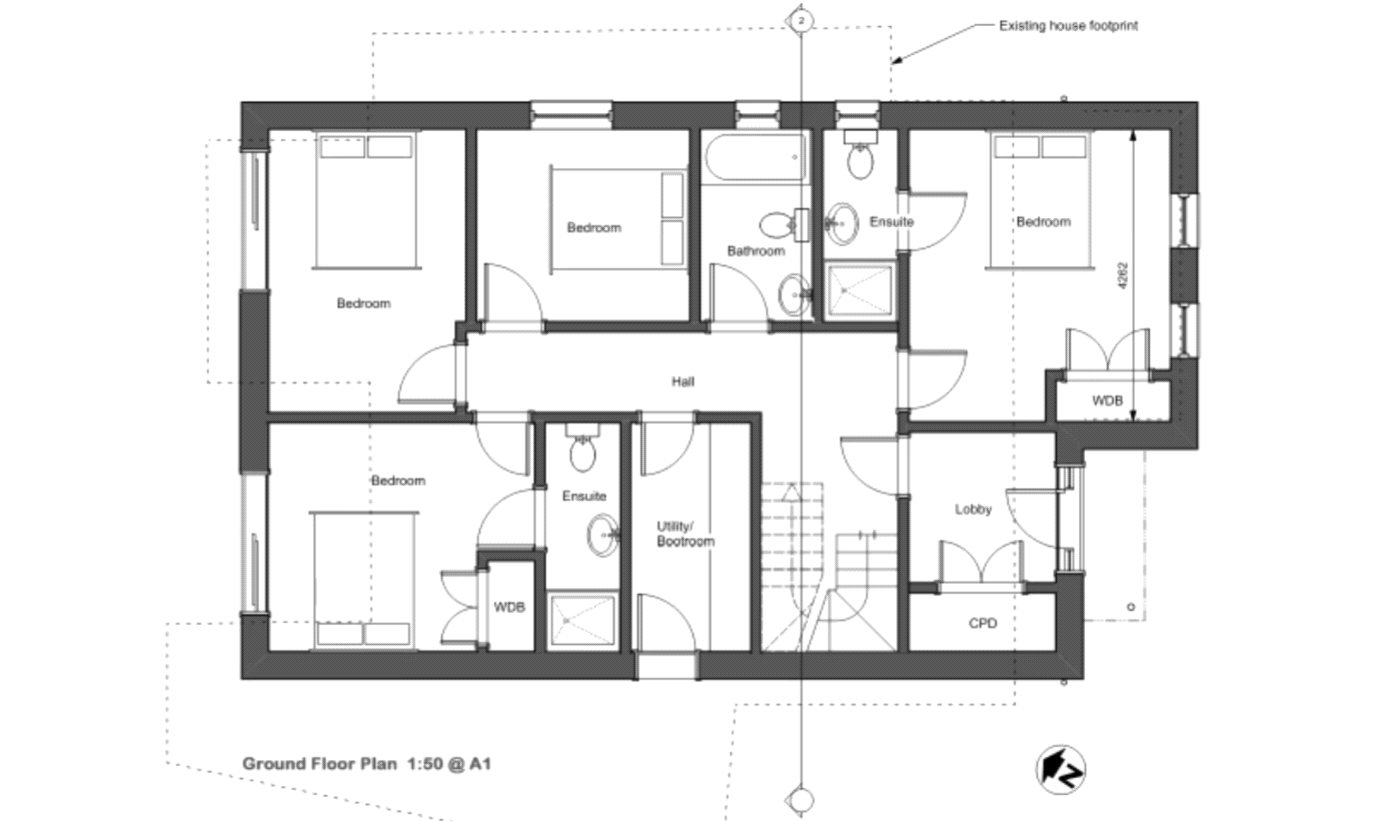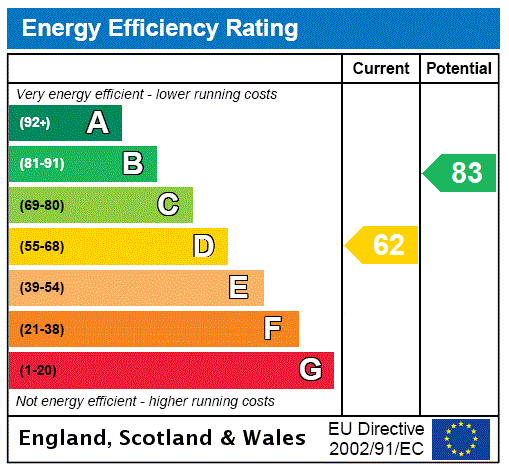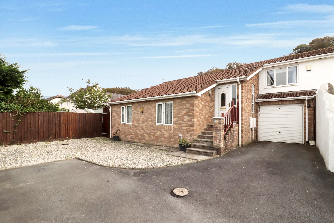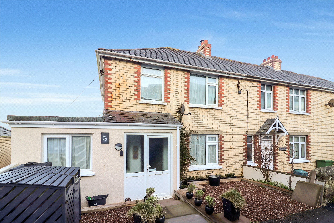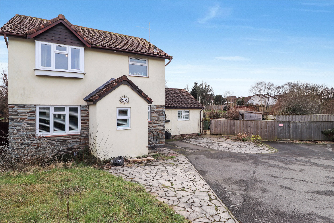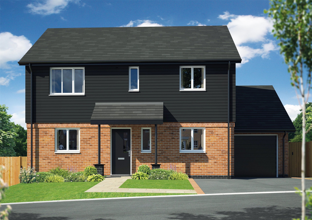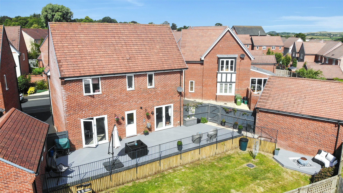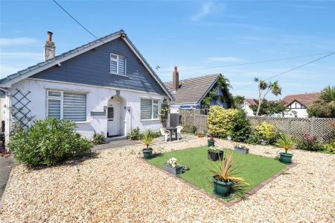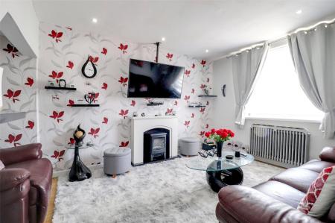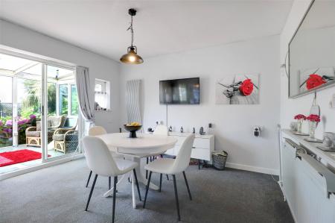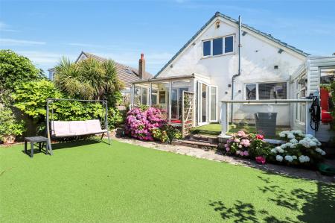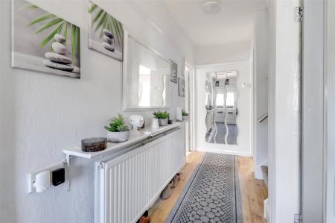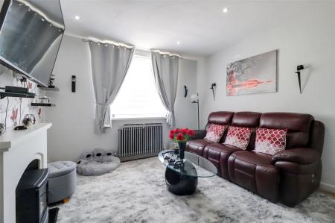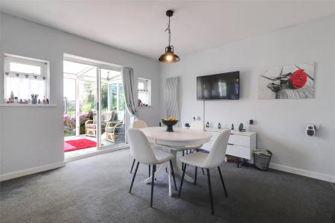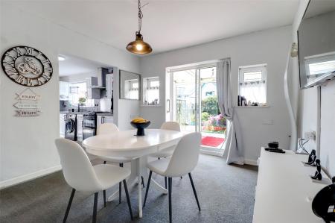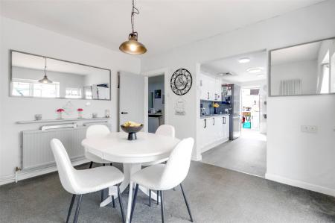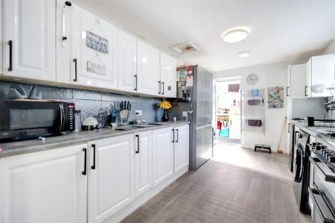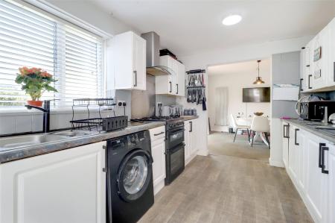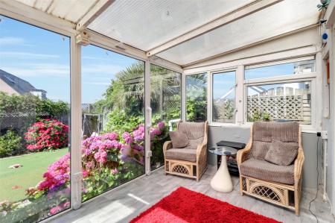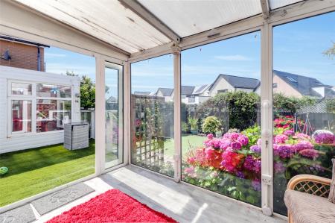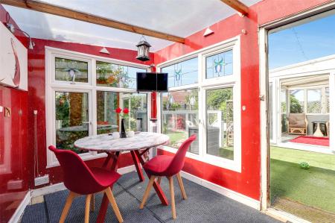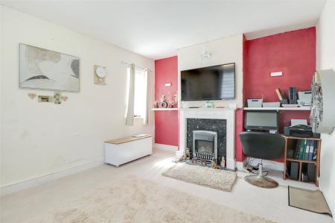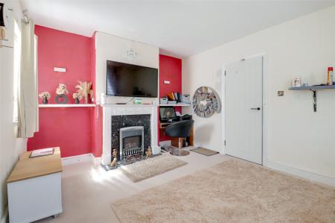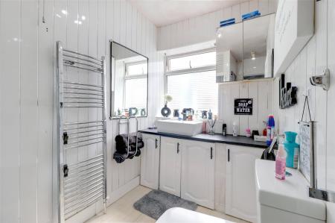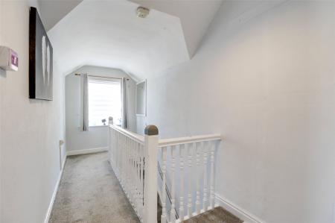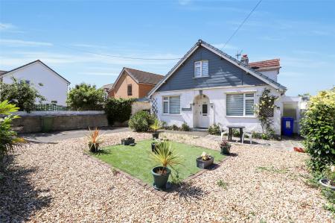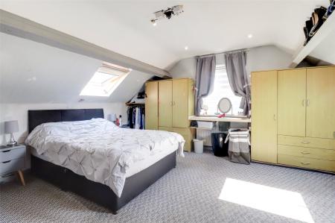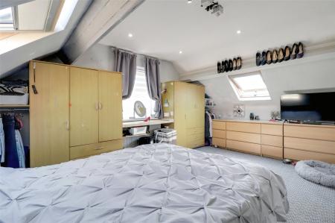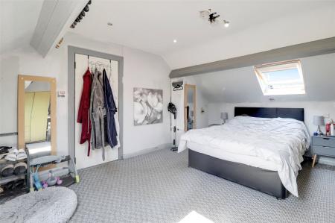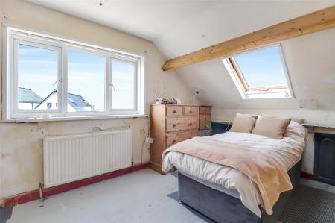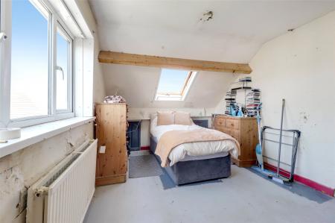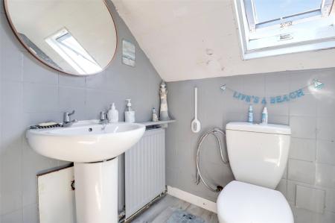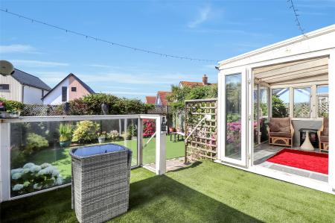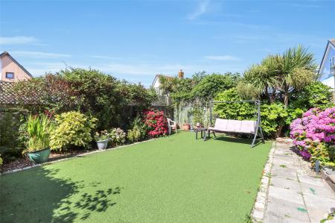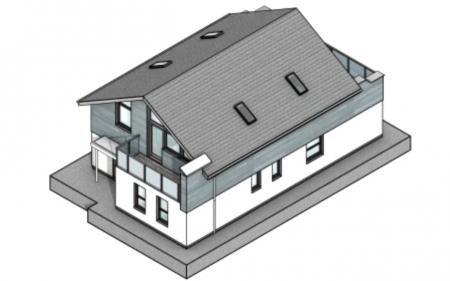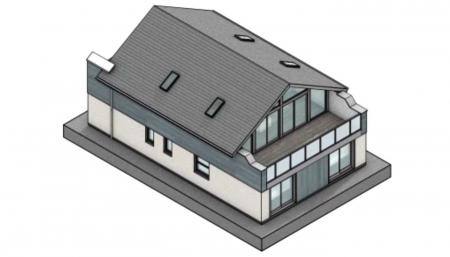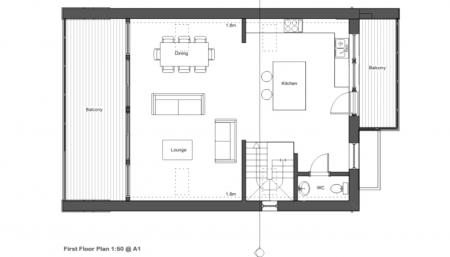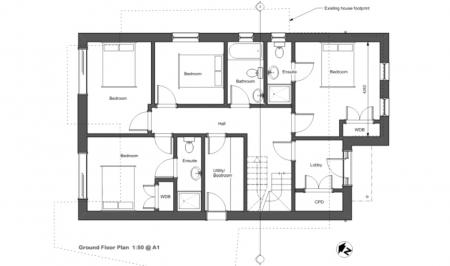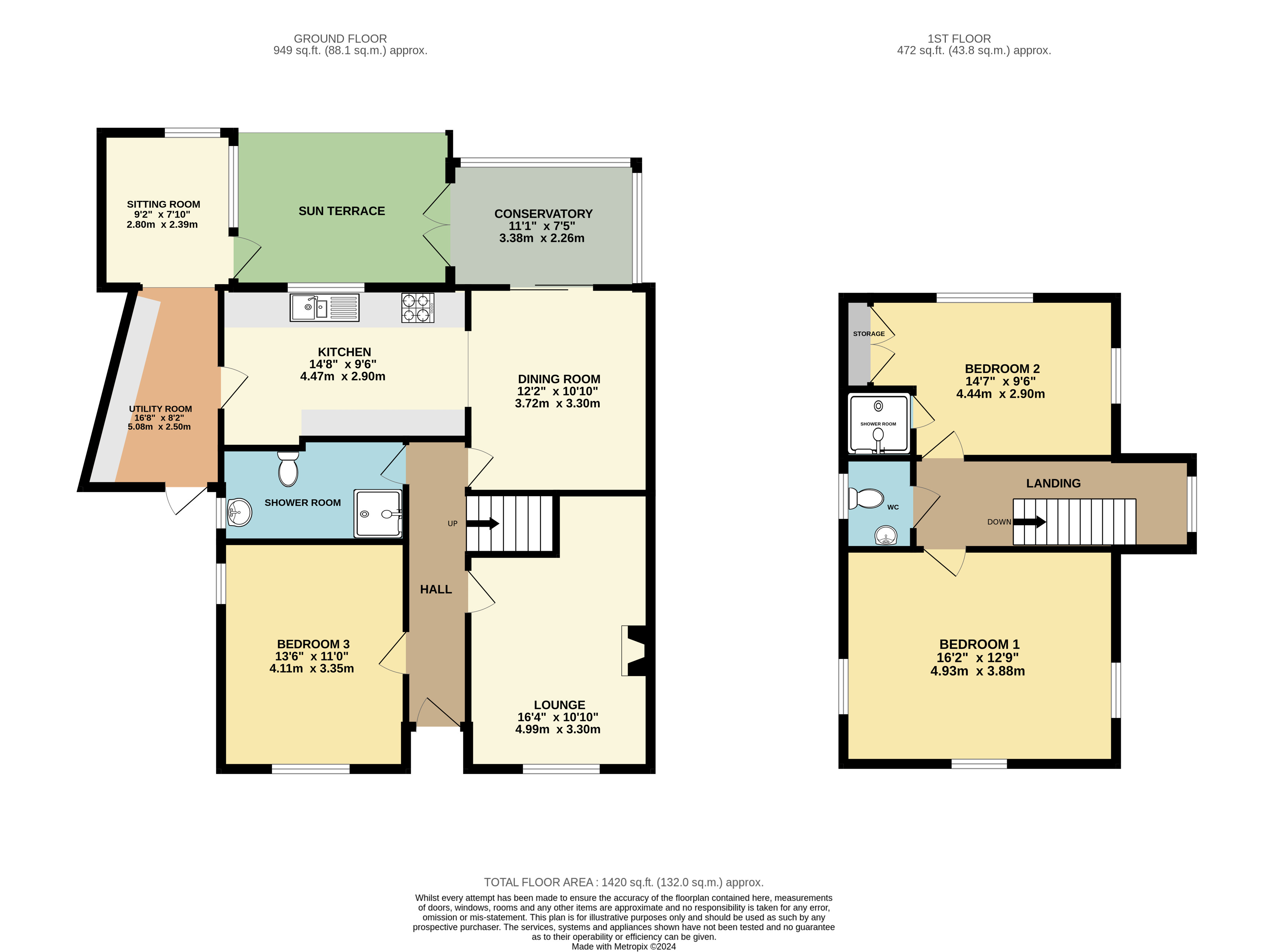- NO ONWARD CHAIN
- SEA VIEWS
- DETACHED THREE BED BUNGALOW
- SPACIOUS ACCOMMODATION
- ENCLOSED REAR GARDEN
- OFF-ROAD PARKING
- WALKING DISTANCE TO VILLAGE CENTRE
- CLOSE TO ALL AMENITIES
- STONE'S THROW FROM BEACH
- PLANNING CONSENT FOR 4 BED,3 BATH NEW BUILD
3 Bedroom Detached Bungalow for sale in Westward Ho!
NO ONWARD CHAIN
SEA VIEWS
DETACHED THREE BED BUNGALOW
SPACIOUS ACCOMMODATION
ENCLOSED REAR GARDEN
OFF-ROAD PARKING
WALKING DISTANCE TO VILLAGE CENTRE
CLOSE TO ALL AMENITIES
STONE'S THROW FROM BEACH
PLANNING CONSENT FOR 4 BED,3 BATH NEW BUILD
T
Holmleigh can be found tucked away off Golf Links Road with private gates and driveway allowing for off-road parking for multiple vehicles, whilst also having the benefit of being only a short, level walk from the village centre, Westward Ho! beach and Northam burrows. This property has full planning permission for a reversed level home to be built with two balconies to take full advantage of the coastal views.
The front door opens into the central hallway with doors that lead to all further principle rooms and stairs that ascend to the first floor.
The light and airy lounge overlooks the front of the property and provides plenty of space for furniture and has a central fireplace. There is a second room which overlooks the front of the property which could be utilised as a snug or third bedroom and has plenty of flexibility.
Moving through the hallway there is a useful downstairs shower room comprising of a three-piece white suite including WC, wash basin and shower cubicle. There is also a large dining room which has plenty of space for dining room table and chairs and is an ideal sociable hub to entertain family and friends. Further extended with patio doors that open into the conservatory overlooking the rear garden and giving access to the garden..
The modern, white kitchen offer plenty of cupboard space with multiple eye and base level units and space for free-standing appliances and a cooker. A rear door leads from the kitchen into a useful and spacious utility / boot room with access back to the front and rear of the property with a further reception room overlooking the rear garden.
To the first floor the property features two double bedrooms overlooking the front and rear of the property respectively with a separate WC located off the landing. Bedroom two overlooks the rear of the property benefitting from a built-in shower and enjoying far-reaching views over Northam Burrows and Westward Ho! beach.
To the outside the rear garden features two areas of low maintenance AstroTurf with the lower level also being fully enclosed and bordered by an array of shrubs, bushes and flowers.
NB: NB: Please note that there is full planning permission to demolish the house and replace it with a contemporary reverse level design, which will have four bedrooms, three bathrooms and front and rear balconies to take full advantage of the amazing views.
Planning was granted in May 2023 and is valid until May 2026
Hallway 17'1" x 3'8" (5.2m x 1.12m).
Lounge 16'4" x 11'1" (4.98m x 3.38m).
Dining Room 12'3" x 11'1" (3.73m x 3.38m).
Kitchen 15'3" x 9'6" (4.65m x 2.9m).
Sitting Room 9'3" x 7'10" (2.82m x 2.4m).
Conservatory 11'1" x 7'5" (3.38m x 2.26m).
Bedroom 3 13'4" x 11'1" (4.06m x 3.38m).
Utility Room 16'8" x 8'2" (5.08m x 2.5m).
Shower Room 11' x 6'1" (3.35m x 1.85m).
Bedroom 2 16'2" x 12'6" (4.93m x 3.8m).
Bedroom 3 14'7" x 9'6" (4.45m x 2.9m).
WC 5'3" x 4'3" (1.6m x 1.3m).
Tenure Freehold
Services All Mains Services Connected
Vieiwngs Strictly by appointment only
Council Tax C
EPC D
Estimated Rental Income £1200
From Bideford Quay proceed towards Westward Ho! passing Morrison's supermarket on the right and continue to the Heywood Road roundabout. Take the second exit signposted Northam Appledore and Westward Ho! Stay on this road as it descends into the village of Westward Ho! on the B3236 Atlantic Way. Turn right into Beach Road and continue to the 'T' junction at the bottom. Turn left onto Golf Links Road where the property can be found approx. 500 yards down on your right hand side.
Important Information
- This is a Freehold property.
Property Ref: 55651_BID240313
Similar Properties
Galleon Way, Westward Ho!, Bideford
3 Bedroom Detached House | Guide Price £375,000
"SEA VIEWS FROM THE LOUNGE AND SUN TERRACE"Webbers are pleased to welcome to the market this superb, three-bedroom detac...
Catshole Lane, Bideford, Devon
5 Bedroom Detached House | Guide Price £375,000
"SPACIOUS FIVE BEDROOM FAMILY HOME OVER FOUR FLOORS" This superb and well presented home is perfect for any large or gro...
Torridge Road, Appledore, Devon
3 Bedroom House | £375,000
*NEW LISTING FOR 2025!* Superb three bedroom Edwardian end of terrace house with fine elevated estuary and coastal views...
Lane Field Road, Bideford, Devon
5 Bedroom Detached House | Guide Price £380,000
"NO ONWARD CHAIN - SPACIOUS FAMILY HOME" This large four / five bedroom family home offers excellent flexibility through...
Buckleigh Meadows, Westward Ho!, Bideford
3 Bedroom Detached House | £380,000
*NEW RELEASE*The Mandarin - Plot 87 - three bedroom detached house with garage and off road parking on the outskirts of...
4 Bedroom Detached House | Guide Price £380,000
"WELL PRESENTED, CORNER PLOT - FOUR / FIVE BEDROOM DETACHED FAMILY HOME ON POPULAR RESIDENTIAL ESTATE" Looking for a per...
How much is your home worth?
Use our short form to request a valuation of your property.
Request a Valuation

