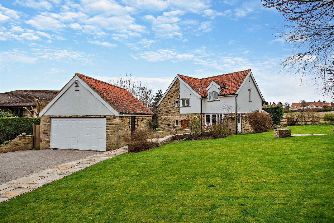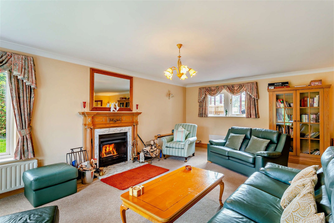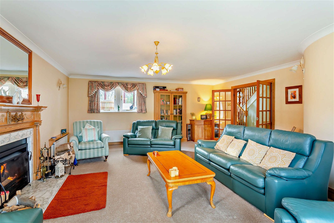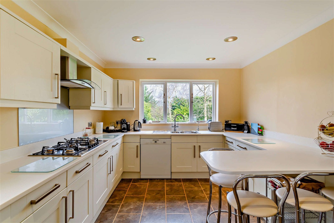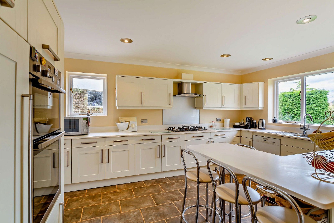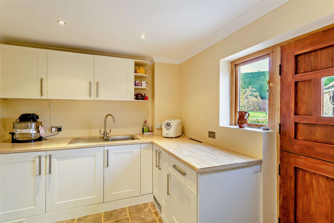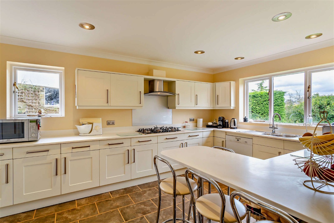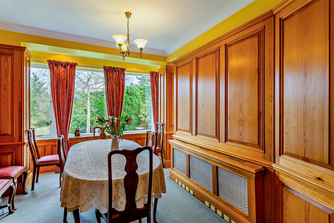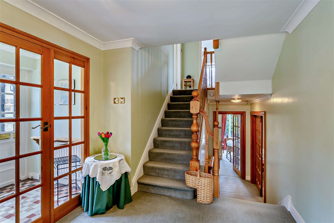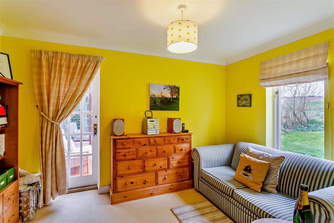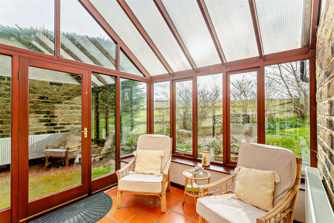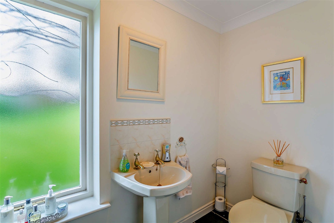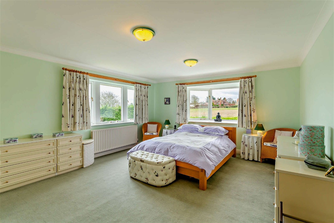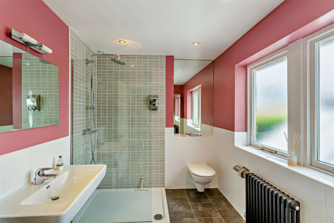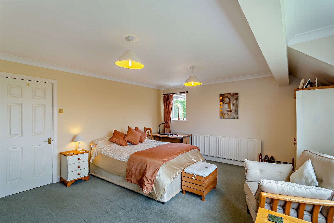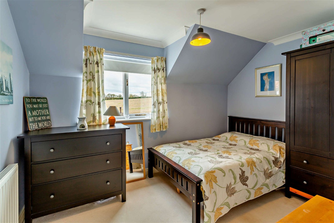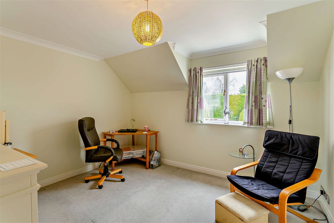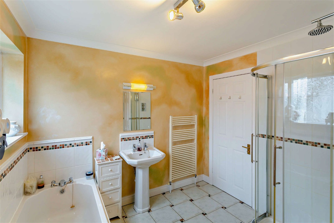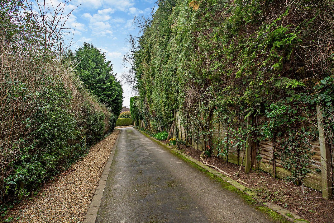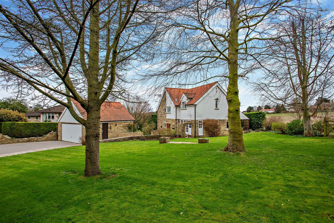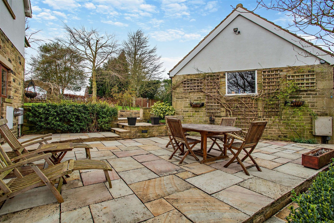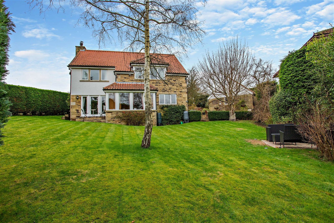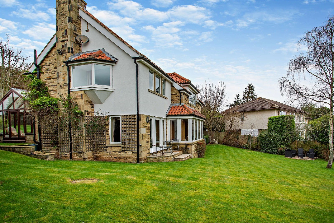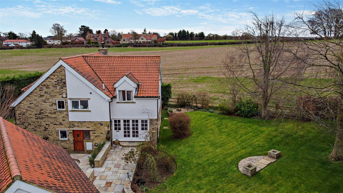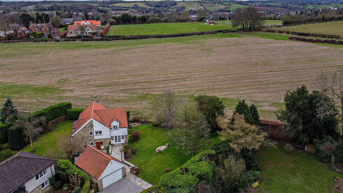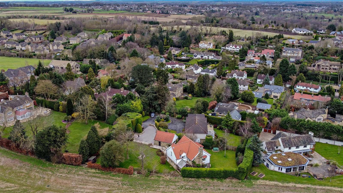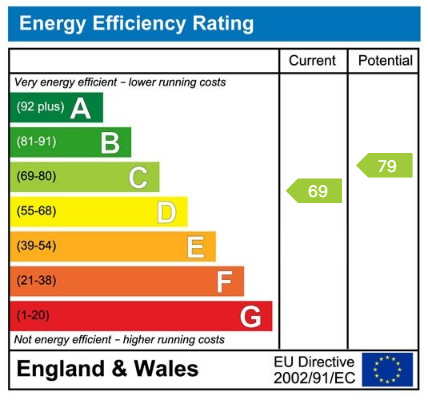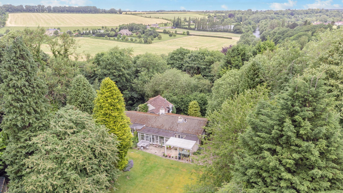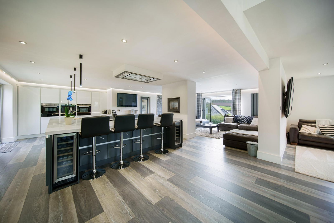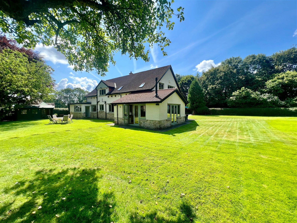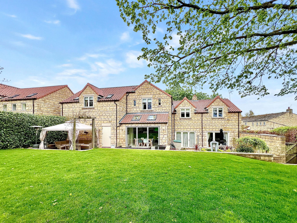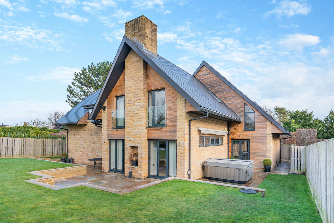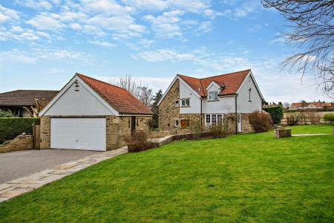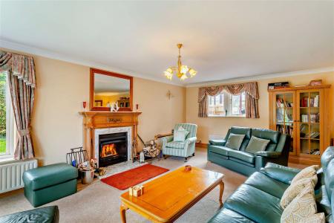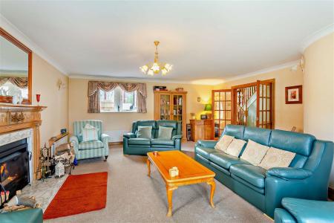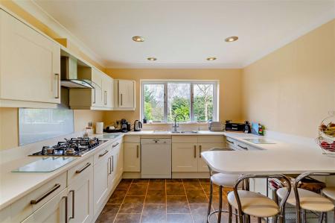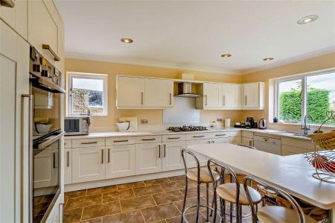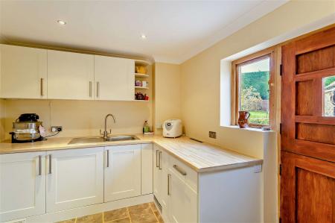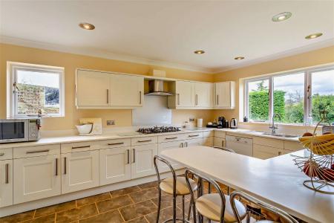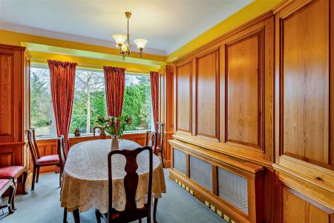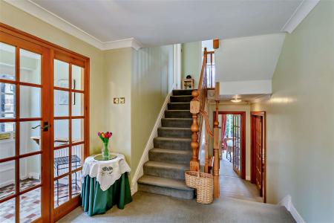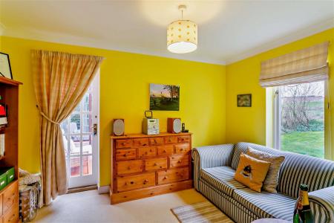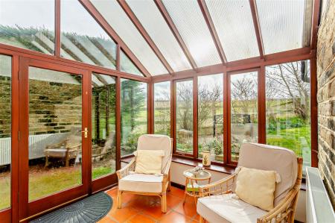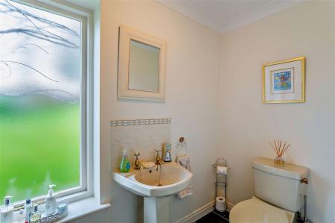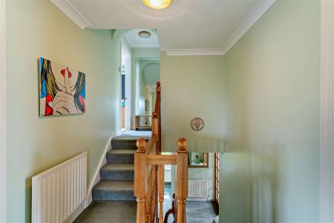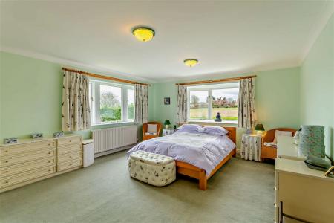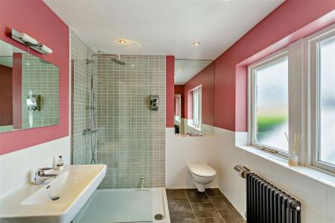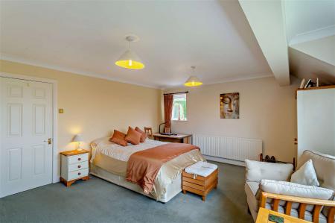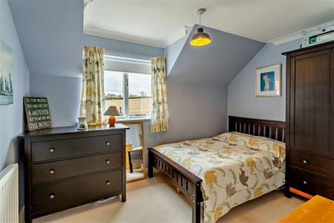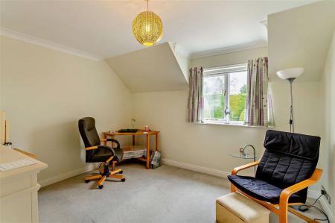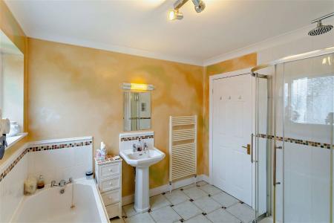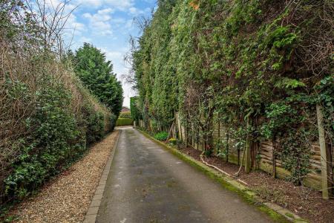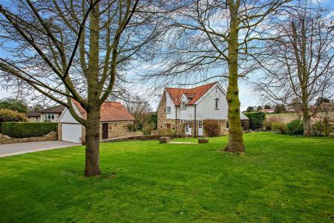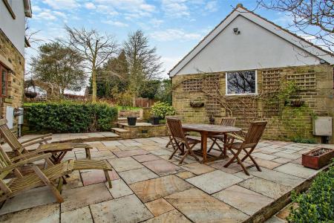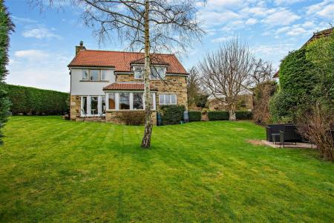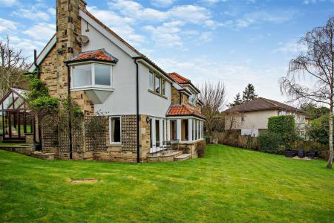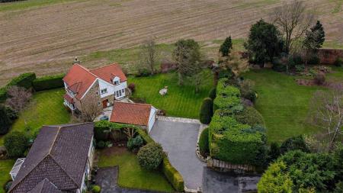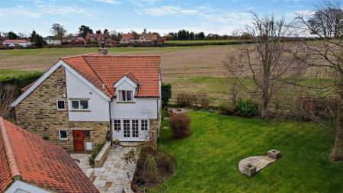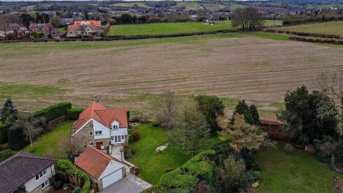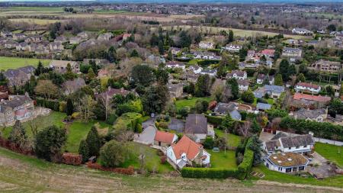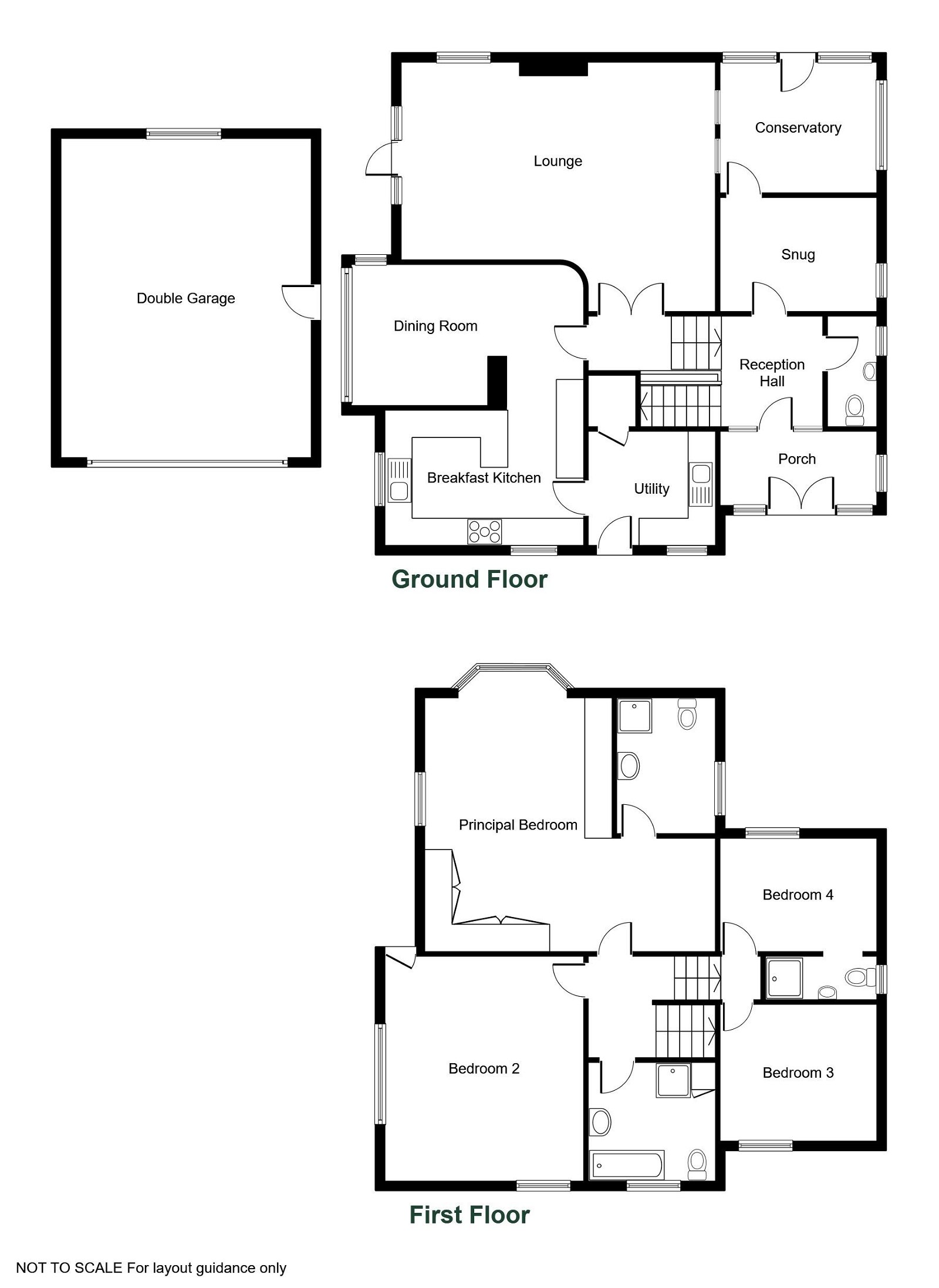- Three reception rooms and conservatory
- Fitted kitchen with integrated appliances
- Four double bedrooms, two with en-suites and house bathroom
- Large double garage with electric up and over door
- Situated within the sought after village of Linton
4 Bedroom Detached House for sale in Wetherby
An individual four bedroom detached house providing excellent family accommodation occupying a peaceful and secluded position at the head of a private road from the top of College Farm Lane, overlooking adjoining greenbelt countryside.
LINTON
The village of Linton must rank as one of the most attractive villages in West Yorkshire appealing to the discriminating purchaser requiring beauty of position combined with convenience and accessibility. Some 11 miles from Leeds and conveniently placed for York, Harrogate, Bradford and other West Yorkshire centres. Road access throughout the county is good, conveniently placed for the Leeds/Bradford Airport and 2 miles from the A1 High Road.
DIRECTIONS
Proceeding from Wetherby along Linton Lane. In the centre of the village, turn right down Northgate Lane. After a few hundred yards turn left up College Farm Lane and follow the road to the very end where Mulsanne House is situated.
THE PROPERTY
Mulsanne House occupies a peaceful and secluded position at the head of a private road leading from the top of College Farm Lane, built circa 1986. The property offers light and spacious accommodation, set within a generous sized plot, private and enclosed by established hedging with open views across adjoining farmland on one boundary.
Benefiting from gas fired central heating and double glazed windows, the accommodation further comprises :-
GROUND FLOOR
ENTRANCE PORCH - 3.66m x 1.42m (12'0" x 4'8")
With multi-paned double doors, tiled floor, radiator, ceiling cornice, inner door to :-
RECEPTION HALL
Radiator, ceiling cornice, staircase to first floor.
CLOAKROOM - 2.57m x 1.3m (8'5" x 4'3")
Coloured suite comprising low flush w.c., pedestal wash basin with tiled splashback, double glazed window, radiator, tiled floor.
SNUG - 3.66m x 2.54m (12'0" x 8'4")
Radiator, ceiling cornice, double glazed window and French door to :-
CONSERVATORY - 3.53m x 2.79m (11'7" x 9'2")
Hardwood framed and double glazed windows, tiled floor, ceiling fan and light, radiator.
INNER HALL
Radiator in cabinet, multi-paned bevelled edge double doors and stairs down leading to :-
LOUNGE - 6.73m x 5.54m (22'1" x 18'2") narrowing to 4.27m (14'0")
Double glazed windows to three sides including French door to side patio and garden, three radiators, attractive fireplace with pine surround and 'Jetmaster' open fire, marble inset and hearth, fitted corner display unit and further matching wall unit.
SPLIT LEVEL KITCHEN & DINING ROOM
DINING ROOM - 5.31m x 3m (17'5" x 9'10") widening to 3.99m 13'1"
With feature pine three quarter height wall panelling, double glazed aspect window overlooking garden, radiator in cabinet, ceiling cornice, two steps up to :-
KITCHEN AREA - 4.39m x 3.12m (14'5" x 10'3")
Comprehensively fitted with range of antique white wall and base units including cupboards and drawers, Mistral work tops by Karonia with matching up-stands, one and a half bowl inset stainless steel sink unit with mixer tap, breakfast bar, integrated appliances including five ring Zanussi gas hob with extractor hood above, Neff double oven, plumbed for automatic dishwasher, recess ceiling lighting, ceiling cornice, double glazed windows to two sides.
UTILITY ROOM - 3m x 2.69m (9'10" x 8'10")
With range of matching wall and base units including cupboards and drawers, wood effect work top, stainless steel sink unit with mixer tap, space for tumble dryer and washing machine, recess ceiling lighting, radiator, stable side door. Door to understairs cupboard. Storage area. Concealed gas fired central heating boiler.
FIRST FLOOR
LANDING
Split level landing, loft access, ceiling cornice.
BEDROOM ONE - 6.71m x 5.54m (22'0" x 18'2") overall
Including en-suite with double glazed window to two sides enjoying views over the village and adjoining farmland, fitted wardrobes with matching cupboards and drawers as well as a sliding wardrobe.
EN-SUITE SHOWER ROOM - 2.9m x 2.31m (9'6" x 7'7")
A three piece white suite comprising walk-in shower, vanity wash basin, low flush w.c., radiator, double glazed window, tiled floor, half tiled walls, chrome heated towel rail.
BEDROOM TWO - 4.95m x 4.42m (16'3" x 14'6")
Double glazed windows to two sides, radiator, ceiling cornice, built in eaves storage cupboard.
BEDROOM THREE - 3.66m x 3.07m (12'0" x 10'1")
Double glazed window, radiator, ceiling cornice.
BEDROOM FOUR - 3.66m x 2.54m (12'0" x 8'4")
Double glazed window with views over farmland, radiator, ceiling cornice.
EN-SUITE SHOWER ROOM
Tiled walls and floor with white suite comprising shower cubicle, low flush w.c., fitted mirror unit, wash basin, chrome heated towel rail.
FAMILY BATHROOM - 3.05m x 2.67m (10'0" x 8'9")
A four piece white suite comprising panelled bath with tiled surrounds, pedestal wash basin with tiled splashback, low flush w.c., shower cubicle, tiled floor, airing cupboard with insulated tank, chrome heated towel rail.
TO THE OUTSIDE
A tarmac driveway leads to a block paved courtyard providing parking and turning space, in turn giving access to :-
DETACHED DOUBLE GARAGE - 7.09m x 5.49m (23'3" x 18'0")
Having electric up and over door, light, power and water laid on. Workbench to the rear of the garage including fitted wooden wine rack, window to rear, personnel side door.
GARDENS
Attractive lawned gardens to three sides with established hedging, bushes and shrubs. The rear boundary adjoining farmland, patio area. Indian stone paths and sheltered patio area just off the kitchen, providing ideal 'al-fresco' dining. Outside water tap.
SERVICES
We understand mains water, electricity, gas and drainage are connected. We understand there is a pump system installed for the main sewage.
COUNCIL TAX
Band G (from internet enquiry).
Important Information
- This is a Freehold property.
- This Council Tax band for this property is: G
Property Ref: 845_874423
Similar Properties
Collingham, Harewood Road, LS22
5 Bedroom Detached House | £1,000,000
Offered to the open market for the first time in over forty years, Spinney Close is a most unique detached dwelling exte...
5 Bedroom Detached House | Offers Over £999,950
An impressive and most unique property, skilfully arranged over two floors providing versatile accommodation with the be...
Kirk Deighton, Loshpot Lane, Wetherby, LS22
5 Bedroom Detached House | £950,000
Offered on the open market for the first time in 37 years a substantial five bedroom detached house, providing excellent...
St Edwards Wood, Clifford, Wetherby, LS23
5 Bedroom Detached House | £1,125,000
A stunning five bedroom, four bathroom detached house providing exceptional family accommodation, beautifully decorated...
Linton,Wetherby, The Acres, LS22
5 Bedroom Detached House | Offers Over £1,380,000
A stunning modern detached house providing spacious well proportioned 4/5 bedroom family accommodation occupying an elev...
Linton, Wetherby, Muddy Lane, LS22
5 Bedroom Detached House | £1,795,000
This sensational five double bedroomed family home boasts luxurious living with seven bathrooms and a truly impressive m...
How much is your home worth?
Use our short form to request a valuation of your property.
Request a Valuation

