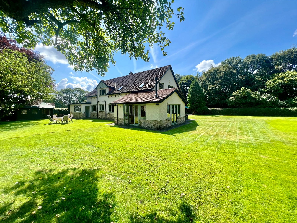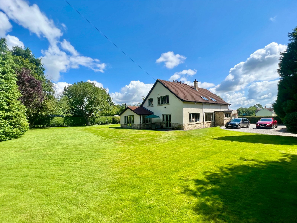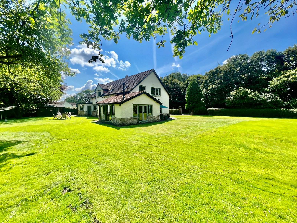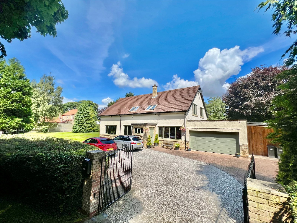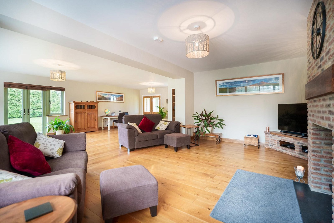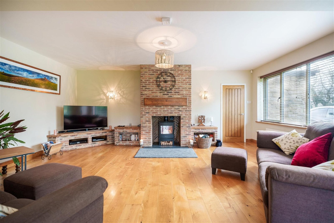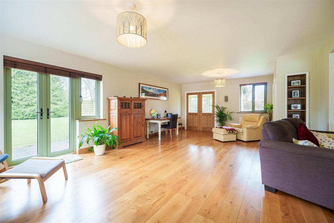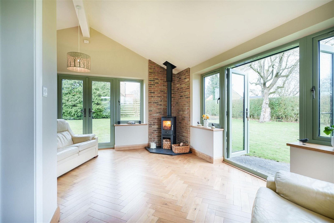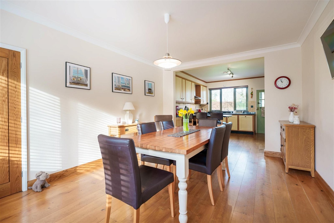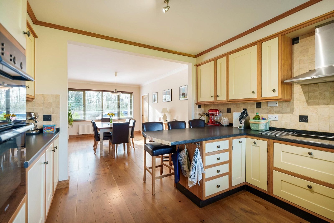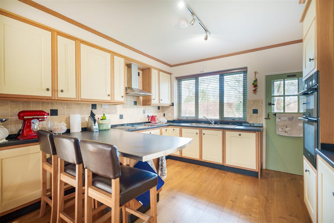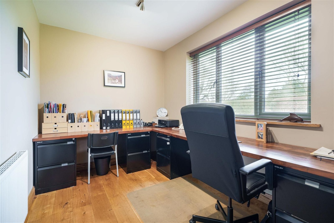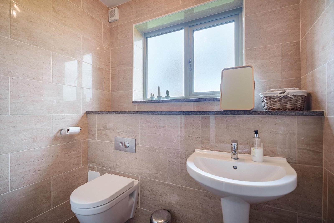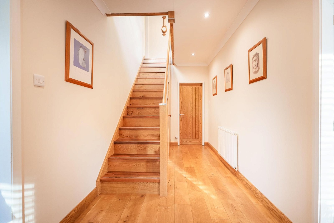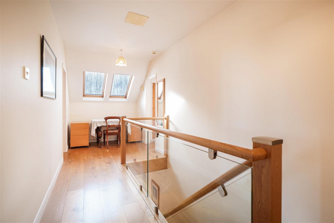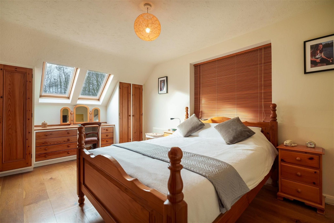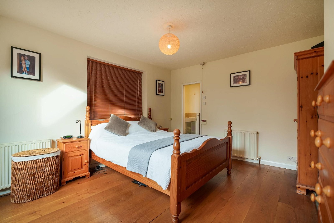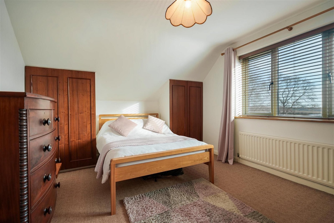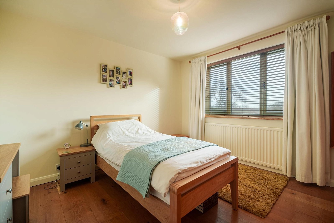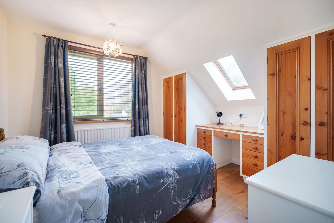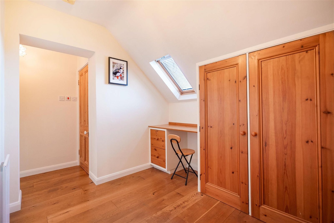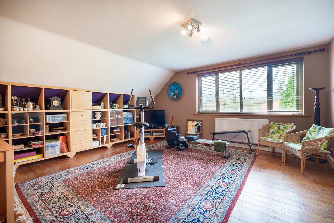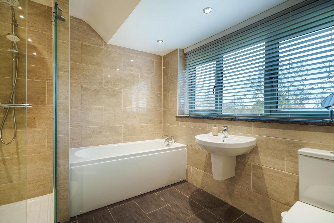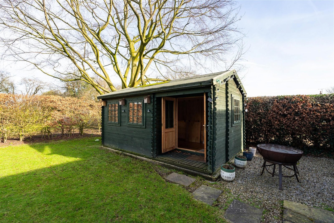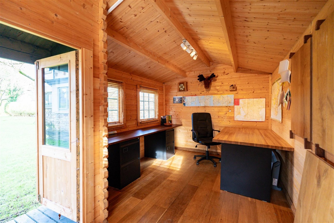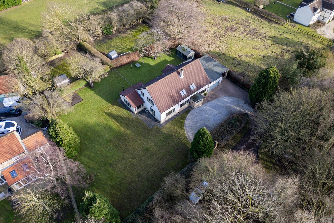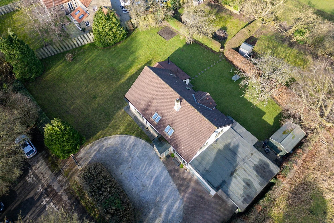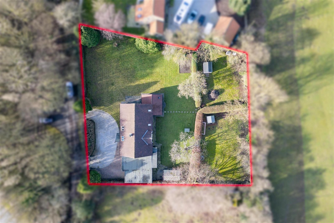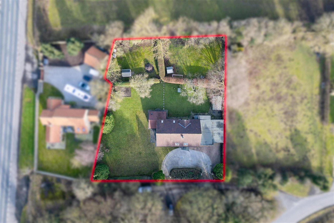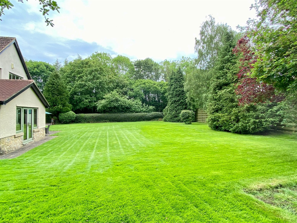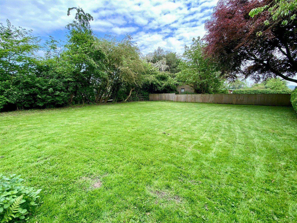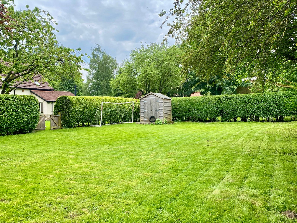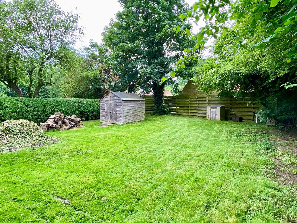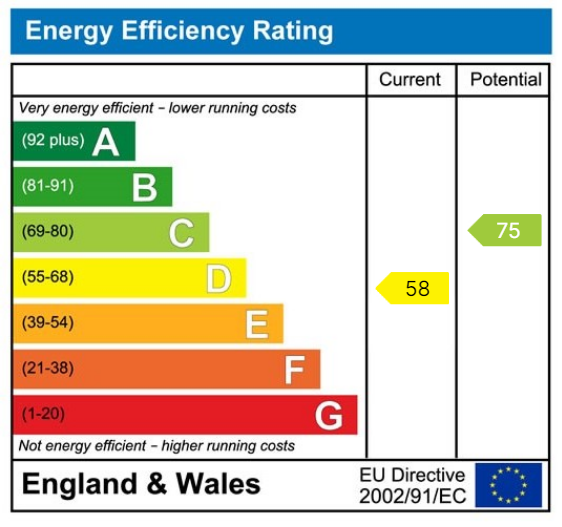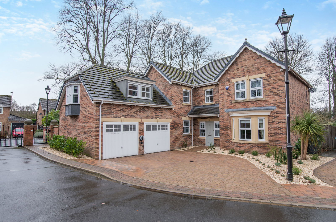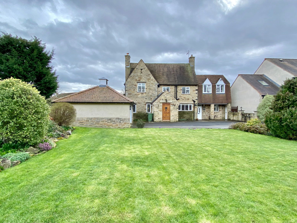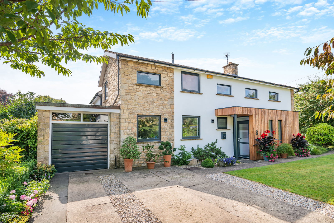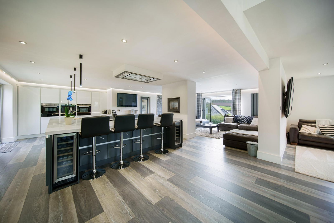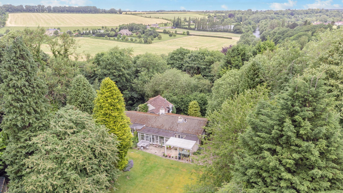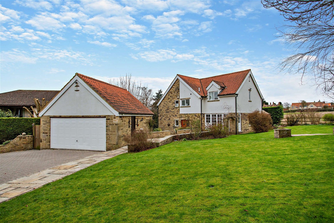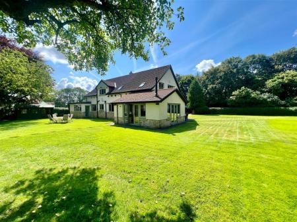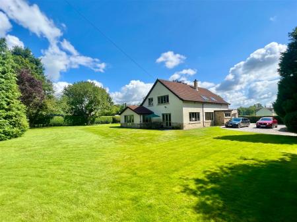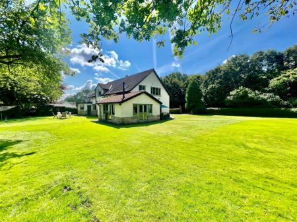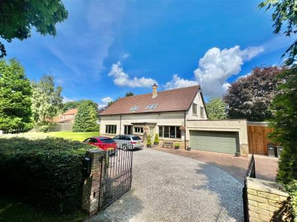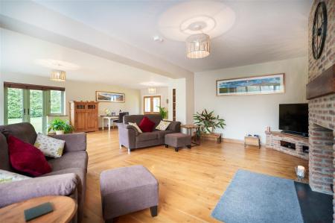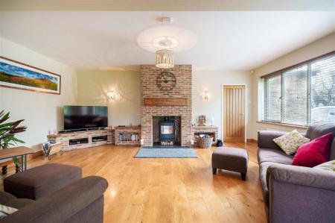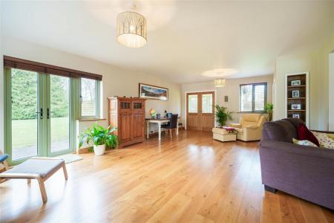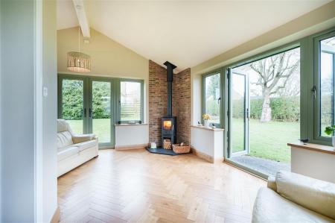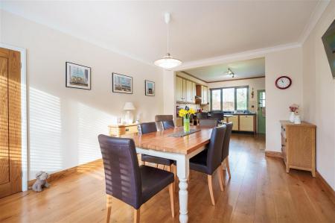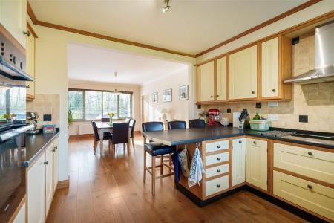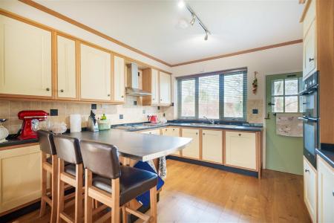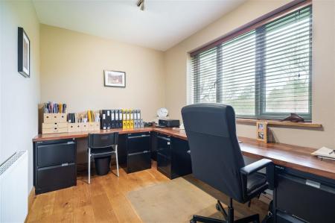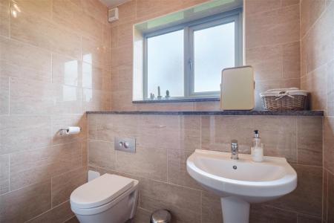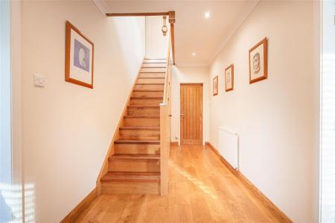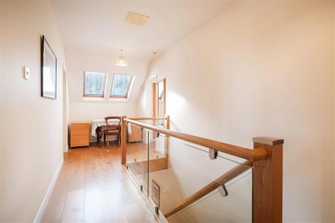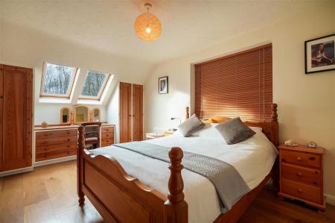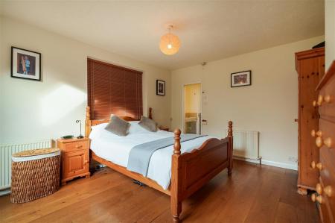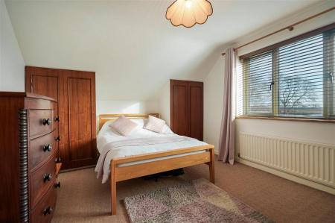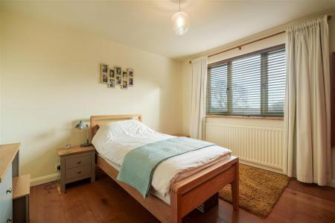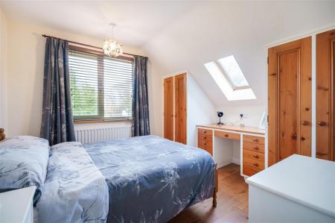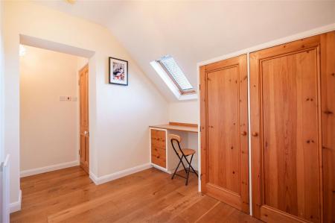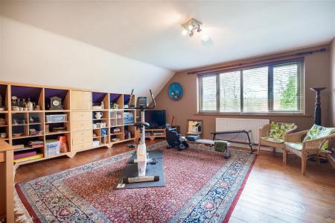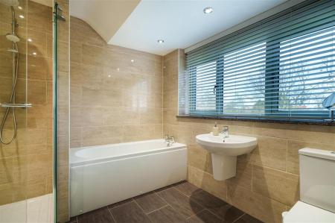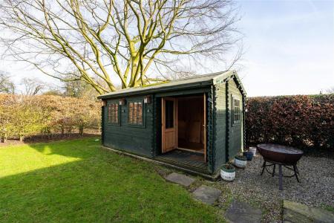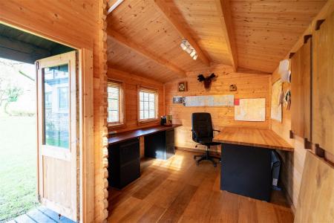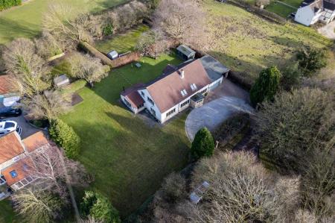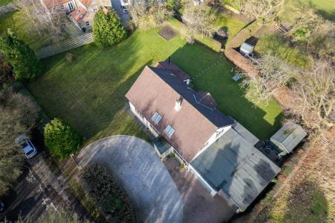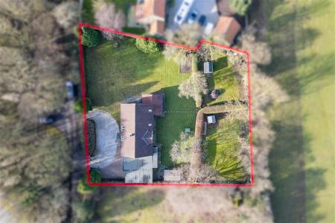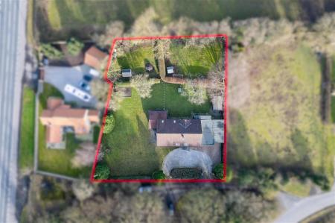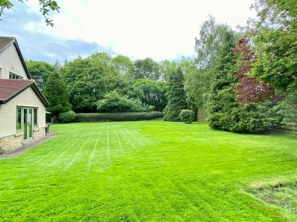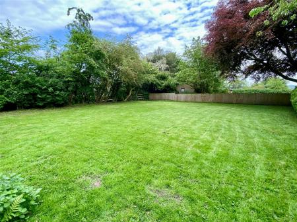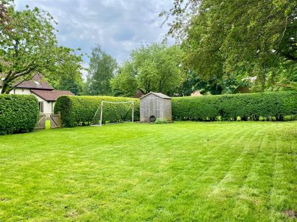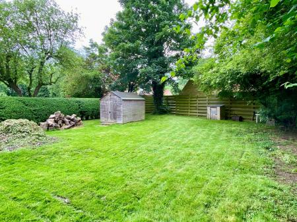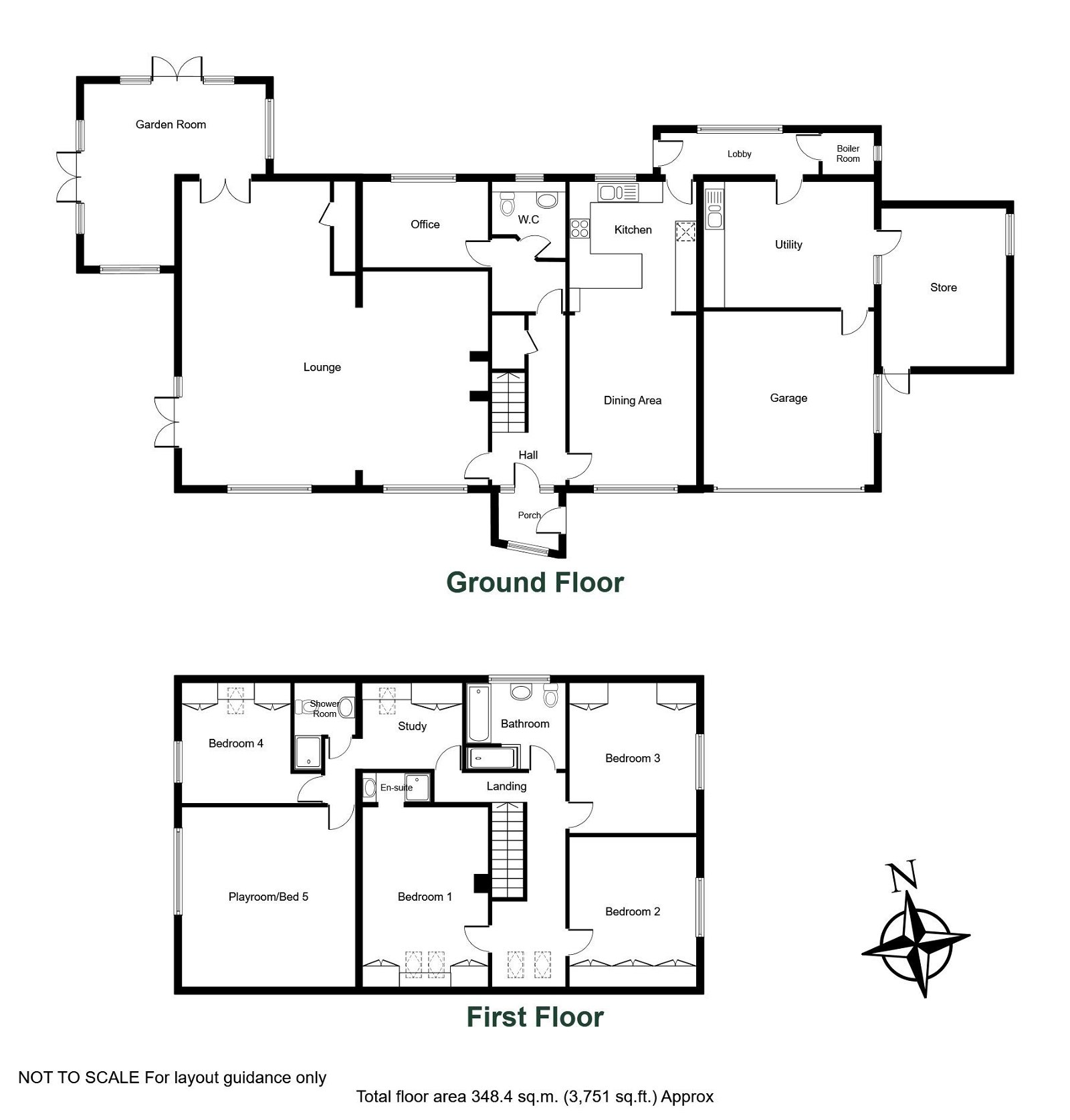- Substantial five bed family home available chain free
- Ideally located for countryside walks and motorway connections
- Modern tiled bathrooms
- Superb lounge, garden room, study and dining kitchen
- Excellent proportioned rooms
- Quality oak hardwood floors to principal rooms
- Significantly extended and improved over recent years
- Home office cabin
- NO UPWARD CHAIN
- Within the catchment for North Yorkshire schools
5 Bedroom Detached House for sale in Wetherby
Offered on the open market for the first time in 37 years a substantial five bedroom detached house, providing excellent family accommodation in excess of 3000 sq ft. Set in private lawned gardens of approximately 0.59 of an acre. Countryside walks on the door step yet only 1.5 miles from Wetherby town centre.
KIRK DEIGHTON
Kirk Deighton is an unspoilt limestone village extremely conveniently located approximately one mile north of the busy market town of Wetherby well served by a wide variety of shopping, schooling, travel and recreational facilities. The A1 is also close by giving excellent access to all important centres such as Leeds, Bradford, York and Harrogate as well as convenience for travel further afield.
DIRECTIONS
Proceeding from Wetherby along Deighton Road towards the A1. At the first roundabout turn left onto the A168 north. Take the first left towards Kirk Deighton along Mark Lane and immediately left over the flyover. At the junction with Loshpot Lane turn right and immediately left and the property is situated on the right hand side.
THE PROPERTY
We are delighted to be bringing to the market Midway. An individual five bedroom detached family house last sold 37 years ago. The property has been significantly improved and extended by the current owners to provide excellent family accommodation, set in garden grounds of approximately 0.59 of an acre.
The ground floor features stunning lounge, ideal for entertaining and could easily be split into separate rooms. A wrap-a-round garden room together with study and dual aspect dining kitchen all feature quality oak flooring.
On the first floor there are five potential bedrooms in total. The largest having previously been used as a first floor lounge and together with bedroom four would create an impressive master bedroom suite.
To the outside, the property sits in 0.59 acres of mainly lawns with two small paddocks, garage, store room and an impressive 'in & out' gated driveway.
The property is ideally situated in a semi-rural location, yet having immediate access onto the A168 and A1(M1) bypass being within approximately 1.5 miles of Wetherby town centre and excellent local amenities.
Benefiting from oil fired central heating and replacement UPVC double glazed windows, the accommodation in further detail comprises :-
GROUND FLOOR
ENTRANCE PORCH
With modern composite entrance door, double glazed window, exposed stone wall, tiled floor, glazed inner door to :-
RECEPTION HALL - 4.88m x 2.08m (16'0" x 6'10")
With oak flooring and matching oak staircase to first floor, understairs storage cupboard, radiator, ceiling cornice.
INNER HALL
Tiled floor, radiator.
DOWNSTAIRS CLOAKROOM
Tiled walls and floor with modern white suite comprising low flush w.c., half pedestal wash basin, extractor fan, radiator, double glazed window.
STUDY - 3.61m x 2.39m (11'10" x 7'10")
Oak flooring, double glazed window overlooking rear garden, radiator.
LOUNGE - 8.94m x 8.69m (29'4" x 28'6") Narrowing to 6.1m (20'0")
An excellent entertaining room which could be divided into two rooms featuring oak flooring, double glazed windows and French door to side garden, three radiators, wall light points, feature fireplace with rustic brick chimney piece and Herringbone style inset, extended plinths, housing for T.V. and video etc, wood burning stove. Built in display shelving, storage cupboard. Double doors to :-
'L' SHAPED GARDEN ROOM - 5.21m x 2.64m (17'1" x 8'8") plus 2.62m x 2.59m (8'7" x 8'6")
A light and spacious room with vaulted ceiling, double glazed windows including two French doors to the garden, wood burning stove, feature brick walling, oak flooring.
DINING KITCHEN - 8.76m x 3.61m (28'9" x 11'10")
Oak flooring, double glazed windows to front and rear, fitted kitchen with range of wall and base units including cupboards and drawers, worktops with tiled surrounds, one and a half bowl stainless steel sink unit with mixer tap, double oven, halogen hob with extractor hood above, built in dishwasher, two radiators, breakfast bar, space for table and chairs.
REAR PORCH
Radiator, double glazed window, rear access door.
BOILER ROOM
With oil fired central heating boiler.
UTILITY ROOM - 4.88m x 3.89m (16'0" x 12'9")
Worktops and sink unit, base cupboard, hot water storage tank, plumbed for automatic washing machine. Door to garage and useful store.
FIRST FLOOR
GALLERY LANDING
With oak flooring and modern stylish staircase, Velux window, loft access.
BEDROOM ONE - 5.11m x 3.61m (16'9" x 11'10")
With Velux window to front, built in wardrobe, dressing table with drawers, radiator, oak flooring.
EN-SUITE SHOWER
Shower cubicle, wash basin, radiator, extractor fan.
BEDROOM TWO - 3.66m x 3.43m (12'0" x 11'3") to face of fitted wardrobes on one wall
Double glazed side window with long distance views, radiator, oak flooring.
BEDROOM THREE - 4.29m x 3.61m (14'1" x 11'10") overall
Including two fitted wardrobes, double glazed aspect window, radiator.
FAMILY BATHROOM - 2.87m x 2.44m (9'5" x 8'0")
Tiled walls and floor with four piece modern white suite comprising panelled bath, walk-in shower, half pedestal wash basin, low flush w.c., chrome heated towel rail, double glazed window.
BEDROOM FOUR - 3.43m x 3.07m (11'3" x 10'1") plus door recess
Including two fitted double wardrobes, dressing table with drawers, radiator, oak flooring, double glazed side window and Velux to rear.
BEDROOM FIVE / PLAYROOM - 5.18m x 4.98m (17'0" x 16'4")
Formerly a first floor lounge but offering ideal opportunity for principal bedroom suite with double glazed window overlooking side garden, radiator, exposed wooden floor, fitted open shelving and drawer unit.
DRESSING ROOM / STUDY AREA - 2.87m x 2.46m (9'5" x 8'1") including built in wardrobe.
Velux window, oak flooring, radiator.
SHOWER ROOM
Tiled walls and floor with three piece suite comprising shower cubicle, low flush w.c., half pedestal wash basin, chrome heated towel rail.
TO THE OUTSIDE
GARAGE - 4.83m x 4.62m (15'10" x 15'2")
Having electric up and over door, light and power, internal door to utility.
STORE ROOM - 4.5m x 3.66m (14'9" x 12'0")
Covered area for bins.
OUTSIDE
The property is approached from the front off a private road through electric wrought iron gates and "crunch-gravel" drive, part block paved and further exit gate creating an 'in & out' feature. The gardens are mainly lawn to three sides, enclosed and private with mature trees and hedging. There is also a : -
PURPOSE BUILT TIMBER FRAMED HOME OFFICE - 4.78m x 2.77m (15'8" x 9'1")
With light and power. Oak flooring.
Beyond the formal garden and gates lead into two small paddocks, each with a garden shed. TOTAL SITE AREA OF APPROXIMATELY 0.59 OF AN ACRE.
COUNCIL TAX
Band G (from internet enquiry).
SERVICES
We understand mains water, electricity and drainage are connected. Oil fired central heating. No mains gas.
Important Information
- This is a Freehold property.
- This Council Tax band for this property is: G
Property Ref: 845_796874
Similar Properties
South Milford, The Limes, LS25
5 Bedroom Detached House | £925,000
An outstanding five-bedroom, four-bathroom detached family house forming part of an exclusive gated community of 14 besp...
Wetherby, Spofforth Hill, LS22
4 Bedroom Detached House | £900,000
Offered on the open market for the first time in 47 years. A substantial individual family house enjoying south facing g...
Linton Avenue, Wetherby, LS22 6SQ
4 Bedroom Detached House | £895,000
An impressive four bedroom contemporary family home occupying an enviable position upon this exclusive and highly desira...
5 Bedroom Detached House | Offers Over £999,950
An impressive and most unique property, skilfully arranged over two floors providing versatile accommodation with the be...
Collingham, Harewood Road, LS22
5 Bedroom Detached House | £1,000,000
Offered to the open market for the first time in over forty years, Spinney Close is a most unique detached dwelling exte...
Linton, Wetherby, College Farm Lane, LS22
4 Bedroom Detached House | £1,095,000
An individual four bedroom detached house providing excellent family accommodation occupying a peaceful and secluded pos...
How much is your home worth?
Use our short form to request a valuation of your property.
Request a Valuation

