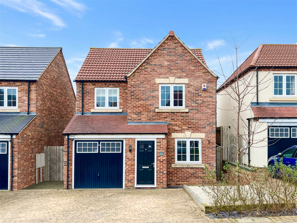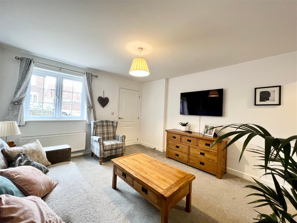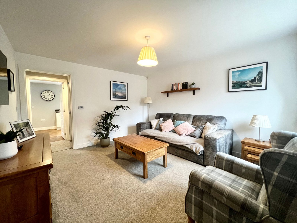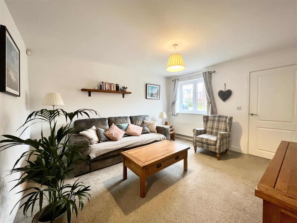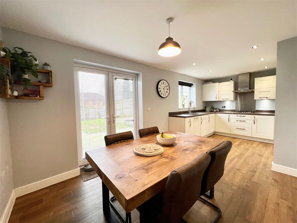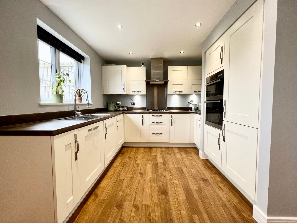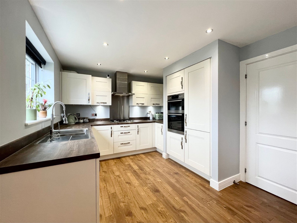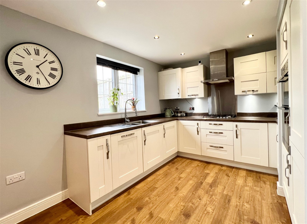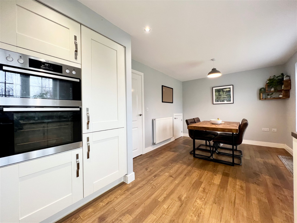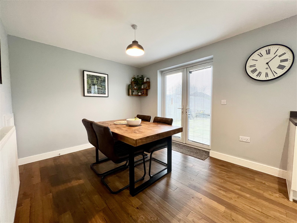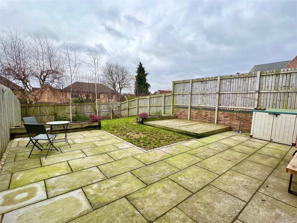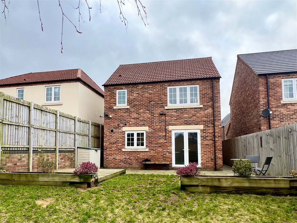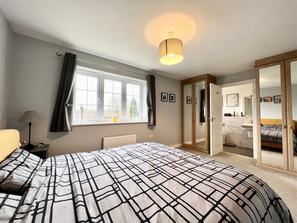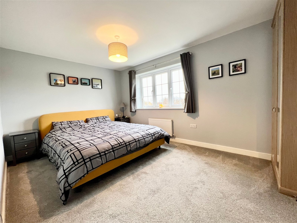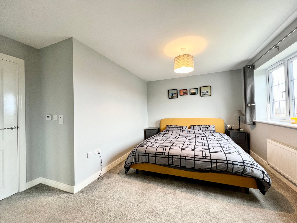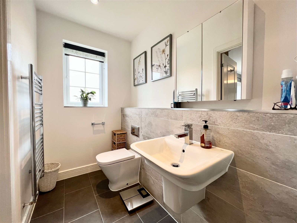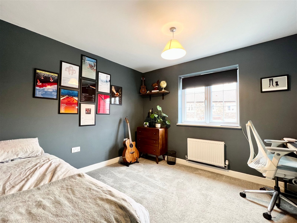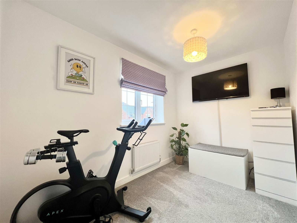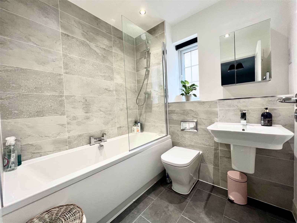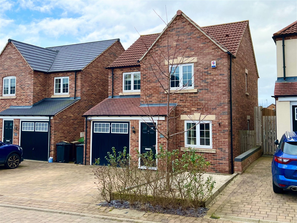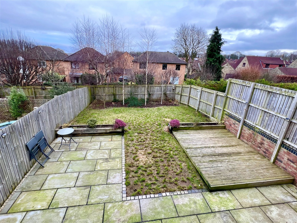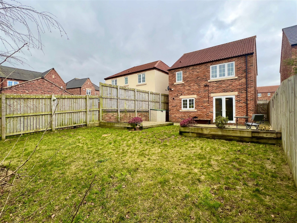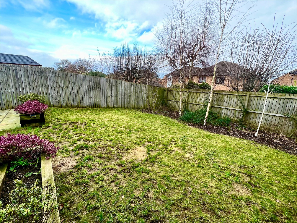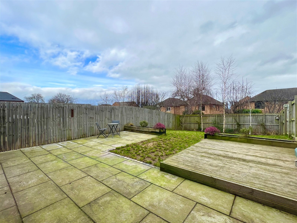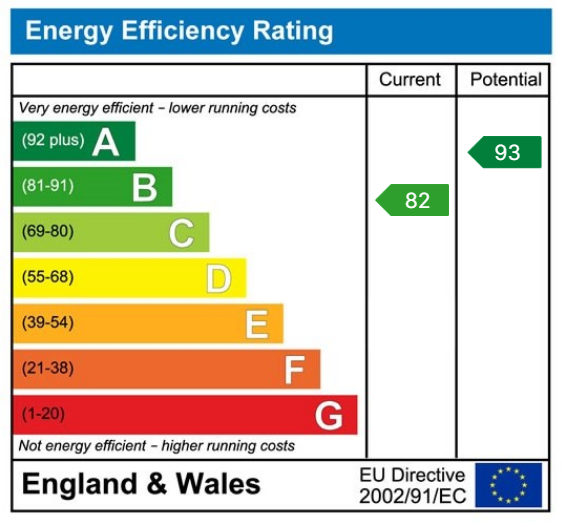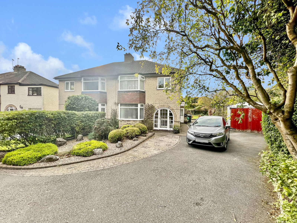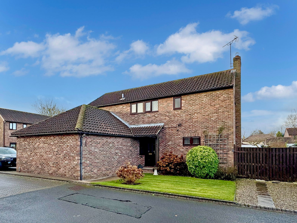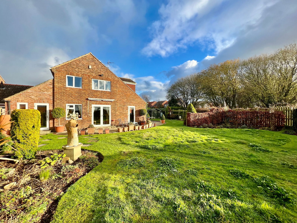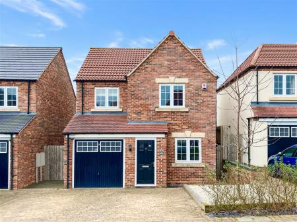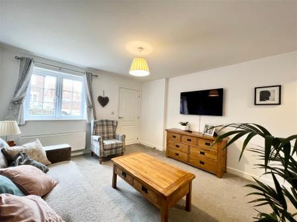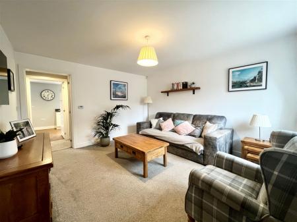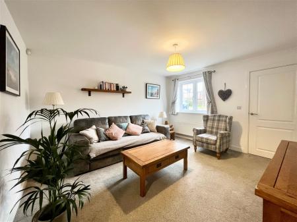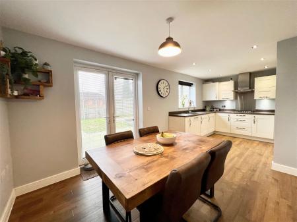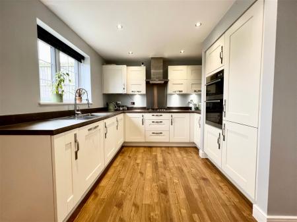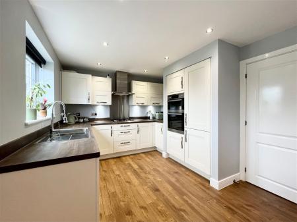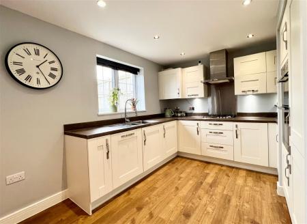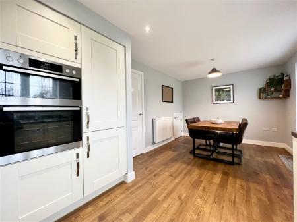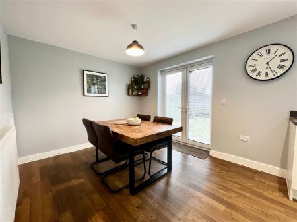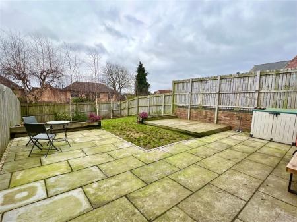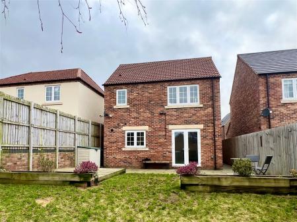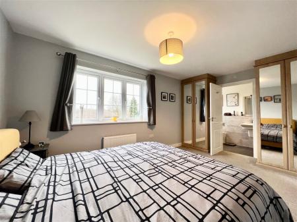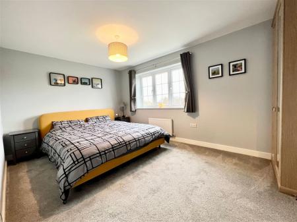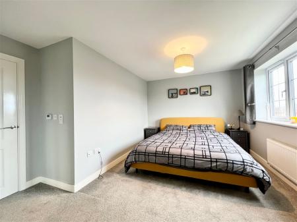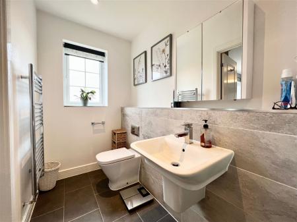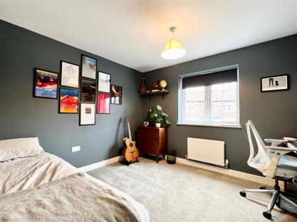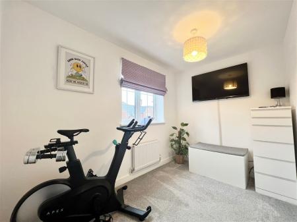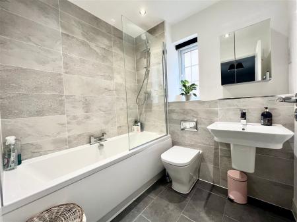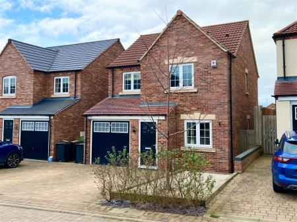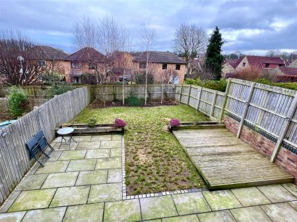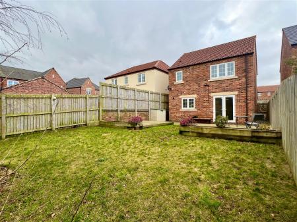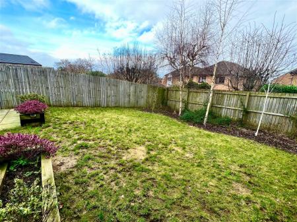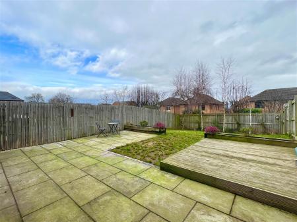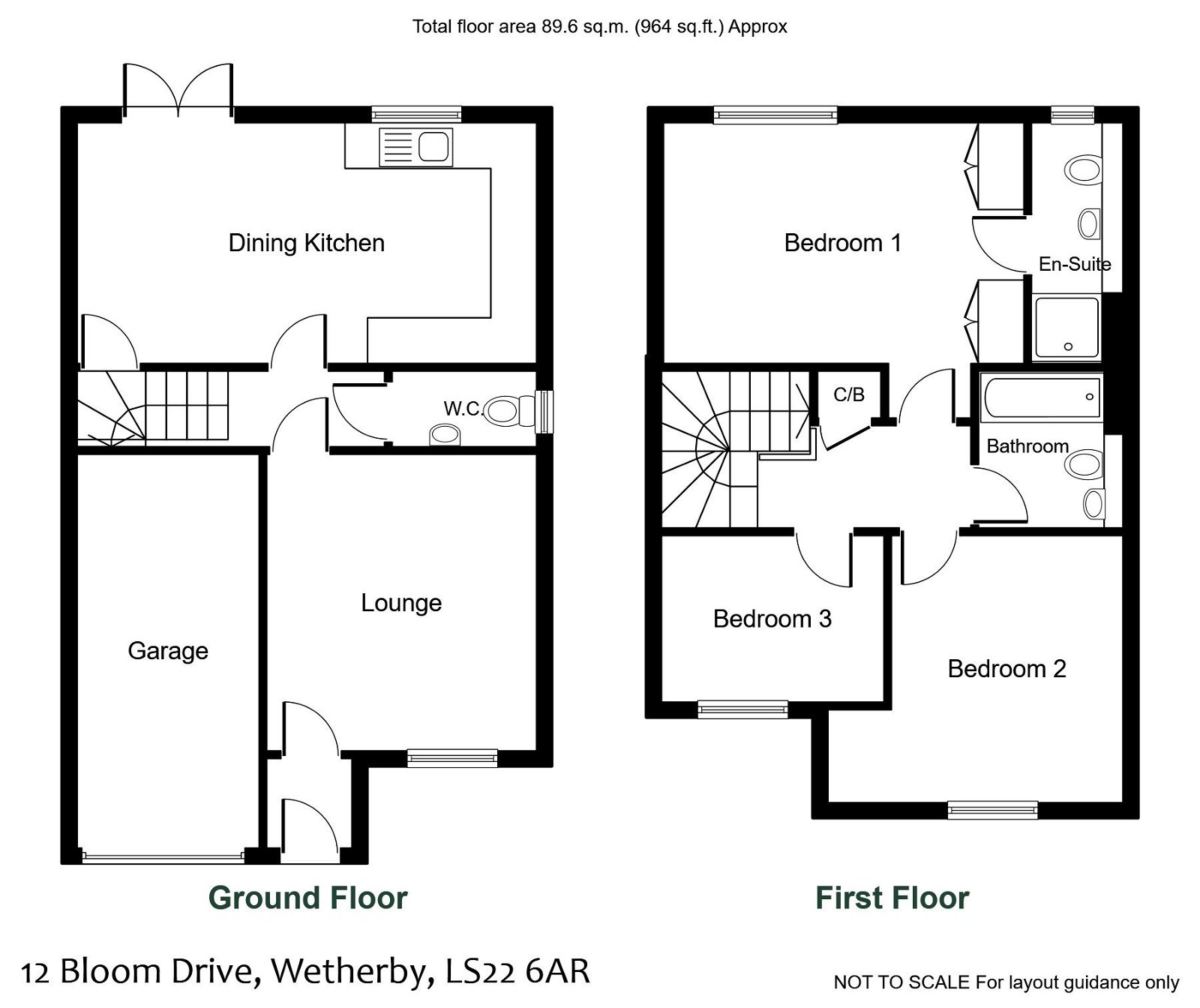- Detached modern family home
- Dining kitchen with integrated appliances
- Master bedroom with two double fitted wardrobes and en-suite shower
- Landscaped rear garden with attractive patio and seating areas
- Integral garage and off-road parking for two cars
- A quiet cul-de-sac location
3 Bedroom Detached House for sale in Wetherby
A beautifully maintained and extremely well-presented modern detached family home, occupying a pleasant cul-de-sac location in the highly sought after newly built development off Spofforth Hill.
WETHERBY
Wetherby is a West Yorkshire market town located on the banks of the River Wharfe and lies almost equidistant from Leeds, Harrogate and York. Local amenities include a range of shops, schooling, sporting amenities including indoor heated swimming pool, 18 hole golf course, tennis, squash, rugby, cricket and football teams. Commuting to major Yorkshire commercial centres is via a good local road network with the A1 and M1 link south of Aberford.
DIRECTIONS
Proceeding out of Wetherby along Spofforth Hill turning right into Glebe Field Drive. Follow the road for a few hundred yards before turning left into Bloom Drive where the property is then identified on your right hand side by a Renton & Parr for sale board.
THE PROPERTY
Built to the Bellway 'Chestnut Plus' design, an attractive three bedroom detached family home forming part of a pleasant cul-de-sac location with access off Glebe Field Drive. Extremely well presented and tastefully decorated throughout including attractive landscaped rear garden with patio and timber decking seating areas, ideal for outdoor entertaining. The property benefits from gas fired central heating including temperature controlled zonal heating and UPVC double glazed windows and doors, fully serviced house alarm and internal sensors, the accommodation in further detail giving approximate room sizes comprises :-
ENTRANCE HALLWAY
Entering through double glazed composite front door into entrance hallway with radiator to side.
LIVING ROOM
13' 4" x 11' 9" (4.07m x 3.6m)
A bright and airy living room with double glazed UPVC window to front, double radiator beneath, central pendant lighting. T.V. point.
INNER HALLWAY
With staircase leading to first floor, single radiator, pendant lighting.
DOWNSTAIRS W.C.
Fitted with a modern white suite comprising low flush w.c., pedestal wash basin, double glazed window to side, single radiator, part tiled walls with amtico floor, recess ceiling lighting and extractor fan.
KITCHEN/DINING
20' 0" x 9' 7" (6.11m x 2.94m) overall
A light and bright open plan kitchen dining room ideal for entertaining with :-
KITCHEN AREA
9' 7" x 8' 7" (2.94m x 2.62m)
Fitted with an attractive Shaker style range of wall and base units including cupboards and drawers, work surfaces and up-stand, integrated appliances include AEG double oven, integrated fridge freezer, Zanussi dishwasher and Zanussi washing machine, one and a half bowl stainless steel sink unit with flexible mixer tap above, four ring AEG gas hob with extractor hood and stainless steel splashback, double glazed window overlooking patio and rear garden, recess ceiling lighting and attractive Amtico flooring through kitchen and dining area's.
DINING AREA
10' 0" x 9' 7" (3.06m x 2.94m)
With UPVC double glazed French style patio doors onto rear garden, double radiator, storage cupboard and pendant lighting. T.V. point.
FIRST FLOOR
LANDING
With loft access hatch, useful storage cupboard, single radiator and ceiling light.
BEDROOM ONE
15' 2" x 9' 9" (4.64m x 2.98m) widening to 12' 6" (3.82m)
A light and bright master bedroom with double glazed window to rear, radiator beneath, two attractive fitted double wardrobes with mirrored doors and pendant lighting leading to :-
EN-SUITE SHOWER ROOM
9' 6" x 4' 5" (2.92m x 1.36m)
Fitted with a modern white suite comprising low flush w.c., floating pedestal wash basin, large step in shower cubicle, part tiled walls, Amtico tiled floor, chrome heated towel rail, double glazed window, recess ceiling light and extractor fan.
BEDROOM TWO
10' 3" x 9' 6" (3.14m x 2.92m) widening 11' 4" (3.47m)
With double glazed window to front and radiator beneath, central ceiling light.
BEDROOM THREE
10' 2" x 6' 8" (3.11m x 2.04m)
With double glazed window to front, radiator beneath, central light fitting.
BATHROOM
6' 4" x 6' 4" (1.93m x 1.93m)
Comprising panelled bath with shower and screen above, floating pedestal wash basin, w.c., double glazed window, part tiled walls, recess ceiling lighting, Amtico floor.
TO THE OUTSIDE
An attractive block paved driveway provides off road parking for several vehicles and access to :-
INTEGRAL GARAGE
16' 7" x 7' 8" (5.08m x 2.34m)
Electric up and over garage door with light, power socket and electric car charging point.
GARDENS
The front garden has been neatly landscaped with gravel and slate housing close cut front hedge row and bordered with timber sleepers. Via handgate to side an attractive flagged path leads to large rear landscaped patio with further raised timber decked seating area providing an ideal space for outdoor entertaining and barbecue 'al-fresco' dining in the summer months, neatly maintained bushes and shrubs in raised sleeper planters and deep bark chip flower beds at the bottom of the garden frame a well maintained and generously sized rear garden.
COUNCIL TAX
Band E.
Important information
This is a Freehold property.
This Council Tax band for this property is: E
Property Ref: 845_796515
Similar Properties
4 Bedroom Detached House | £425,000
A well-presented extended four bedroom detached family home, modernised and re-configured by the current owners to crea...
Wetherby, Barleyfields Road, LS22
3 Bedroom Semi-Detached House | £425,000
This popular "Matthews" style three bedroom semi-detached family home enjoys a superb position at the head of Barleyfiel...
Ulleskelf, Nr Tadcaster, Main Street, LS24
4 Bedroom Detached House | £420,000
A deceptively spacious four bedroom detached house providing excellent family accommodation, available with no onward ch...
Bickerton, Nr Wetherby, Chapel Close, LS22
4 Bedroom Detached House | £429,950
A four bedroom, two bathroom detached house occupying a quiet cul-de-sac position in this peaceful village northeast of...
4 Bedroom Detached House | £435,000
A most attractive and tastefully decorated four double bedroom detached house, built to a 'Grainger' design, occupying a...
Tockwith, Prince Rupert Drive, YO26
4 Bedroom Semi-Detached House | £440,000
This extended four bedroomed family home reveals well proportioned living accommodation and offers scope for further ext...
How much is your home worth?
Use our short form to request a valuation of your property.
Request a Valuation

