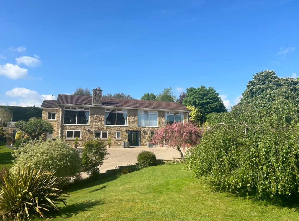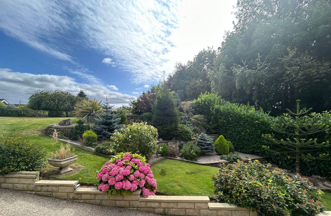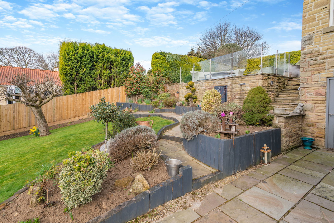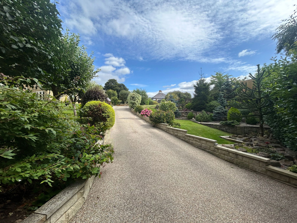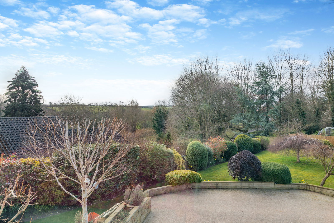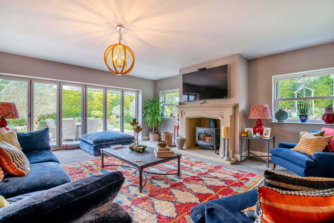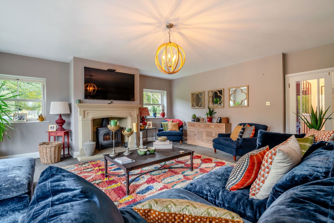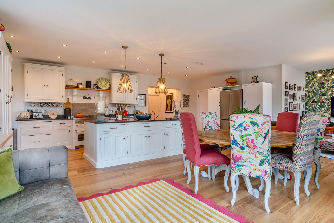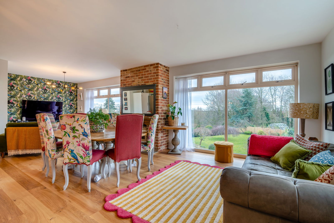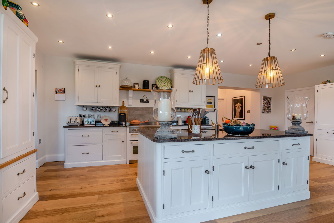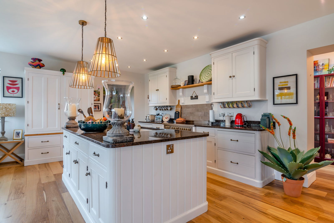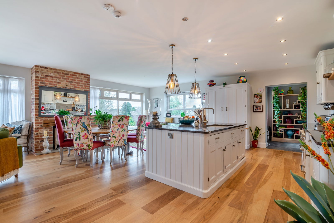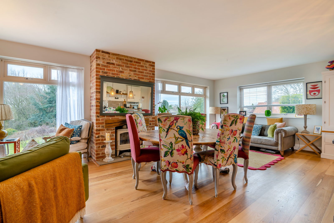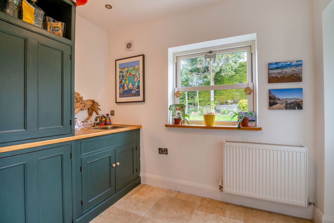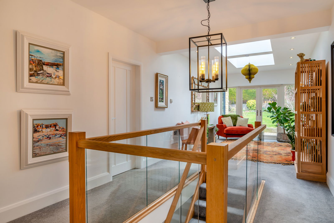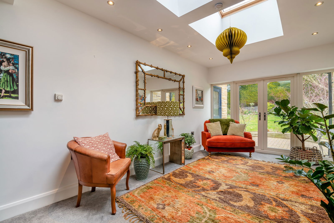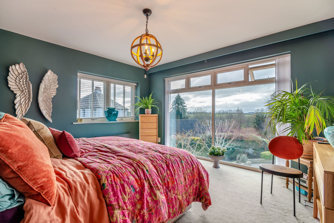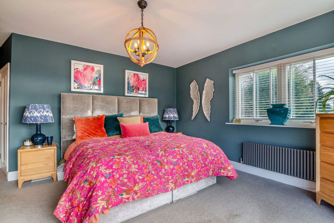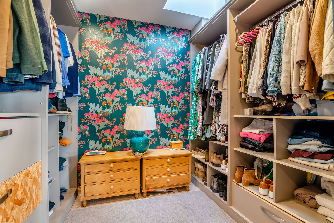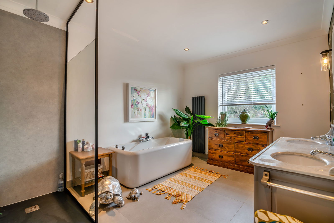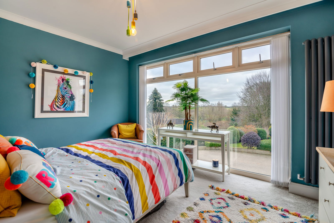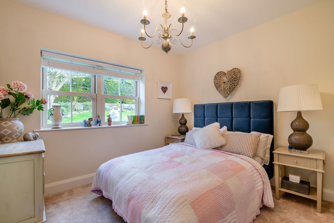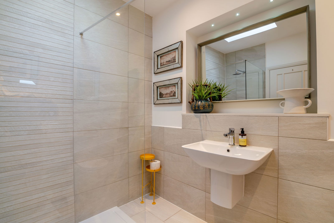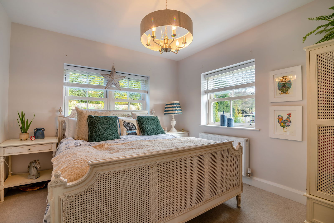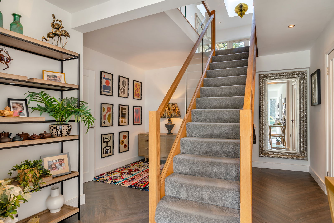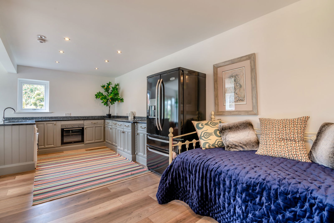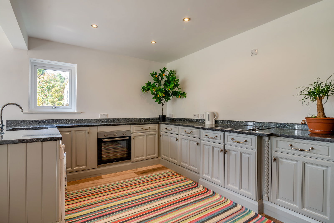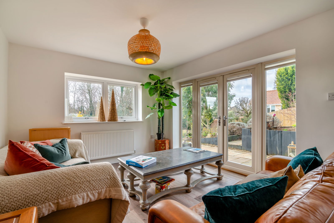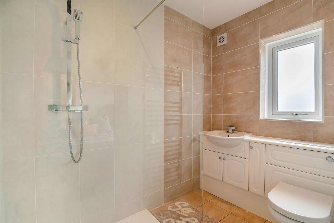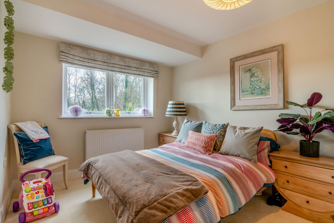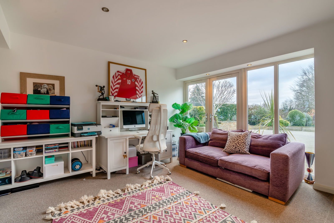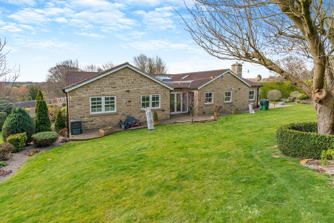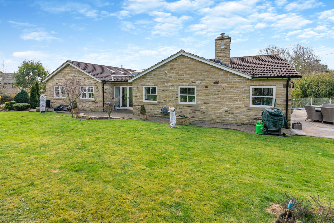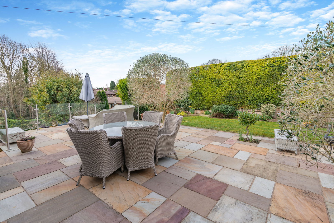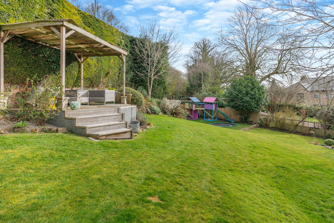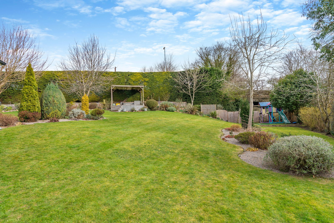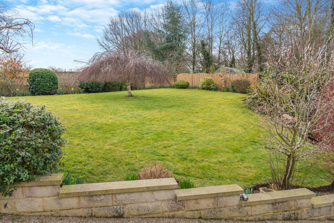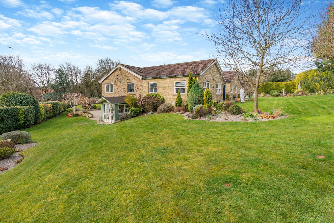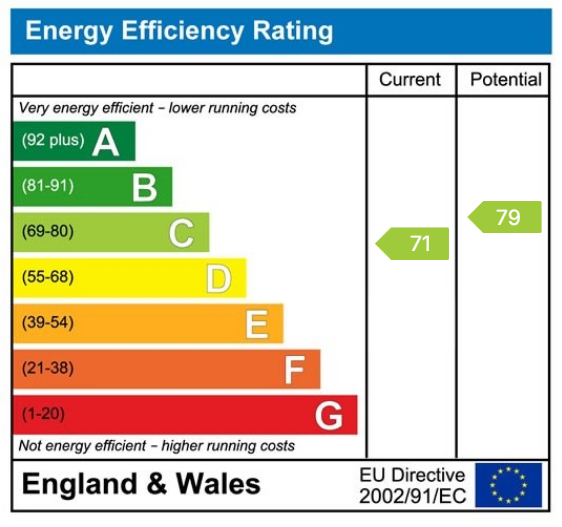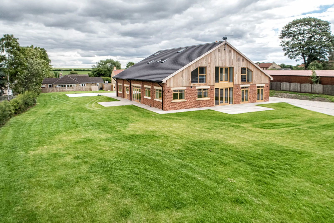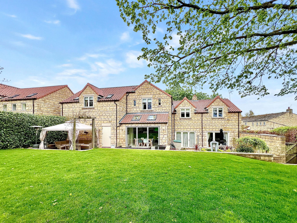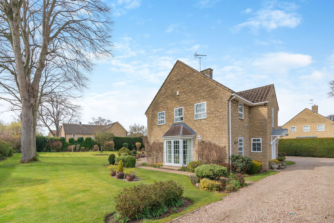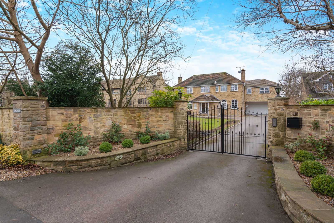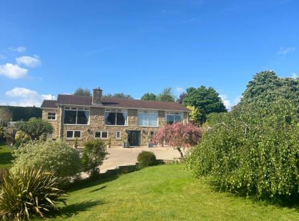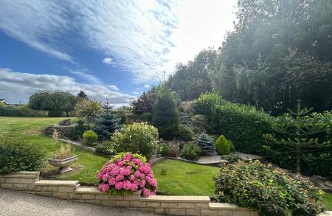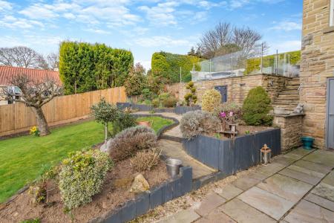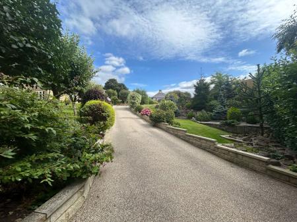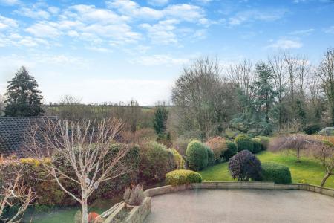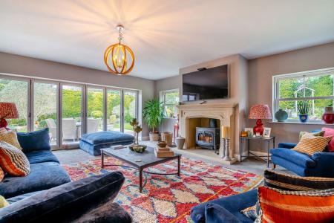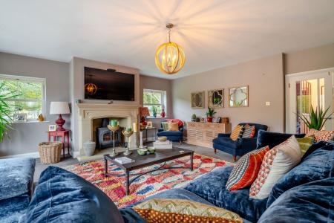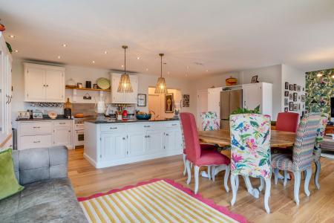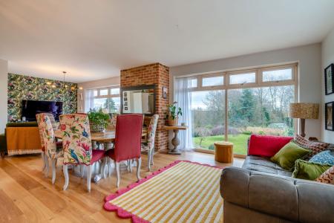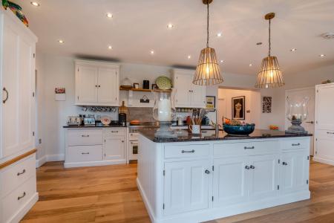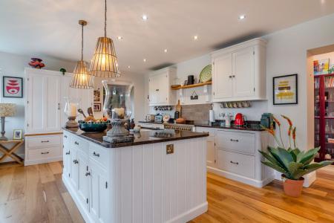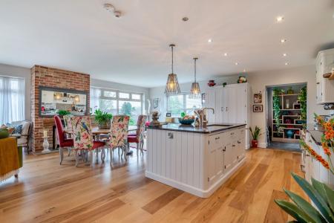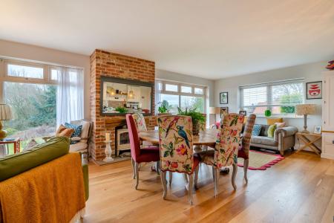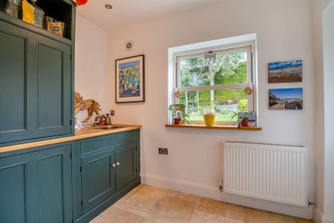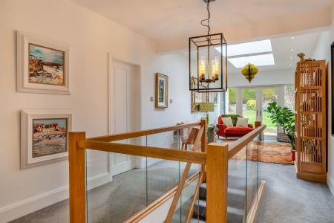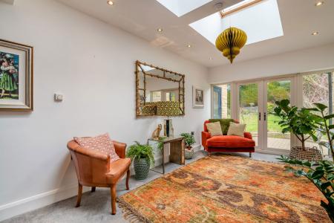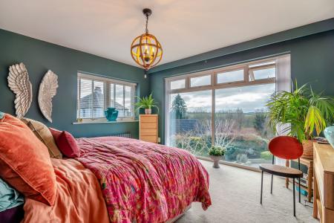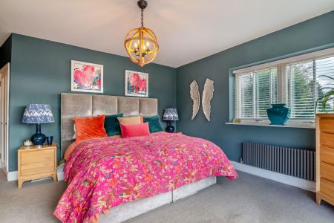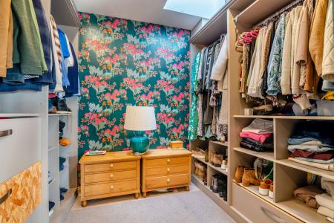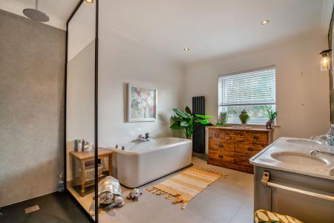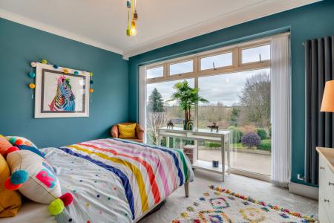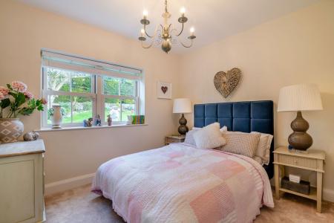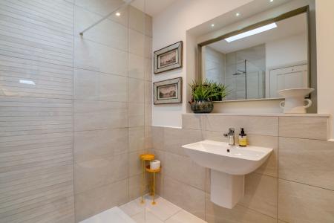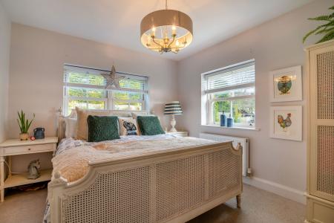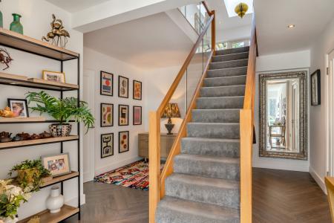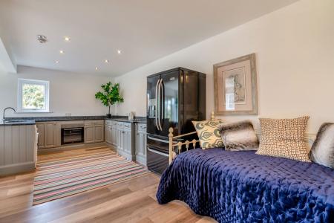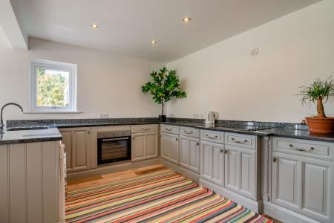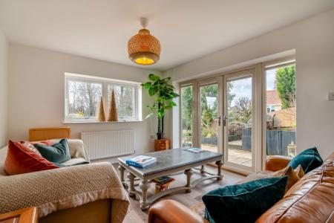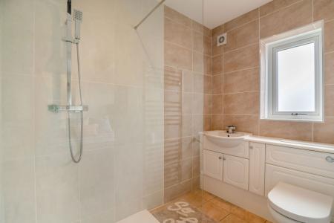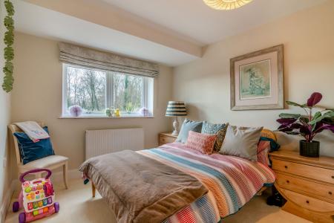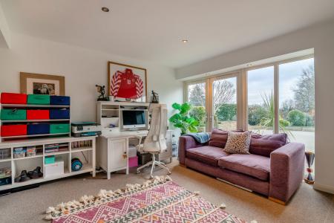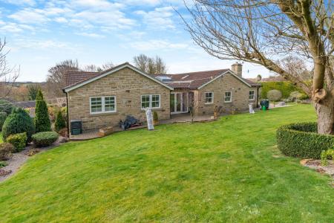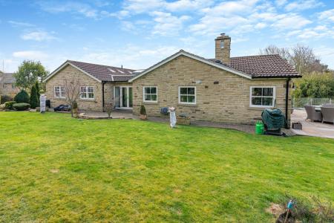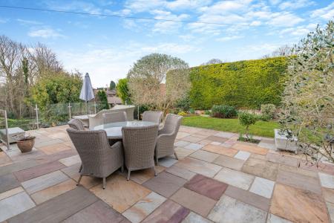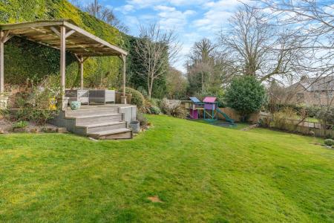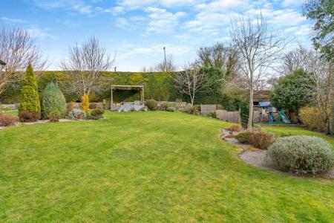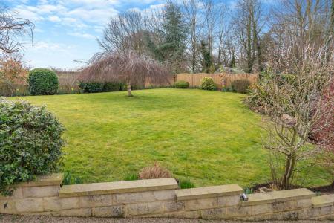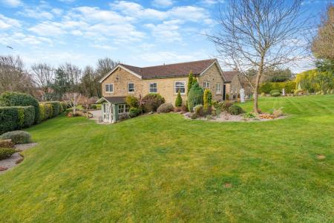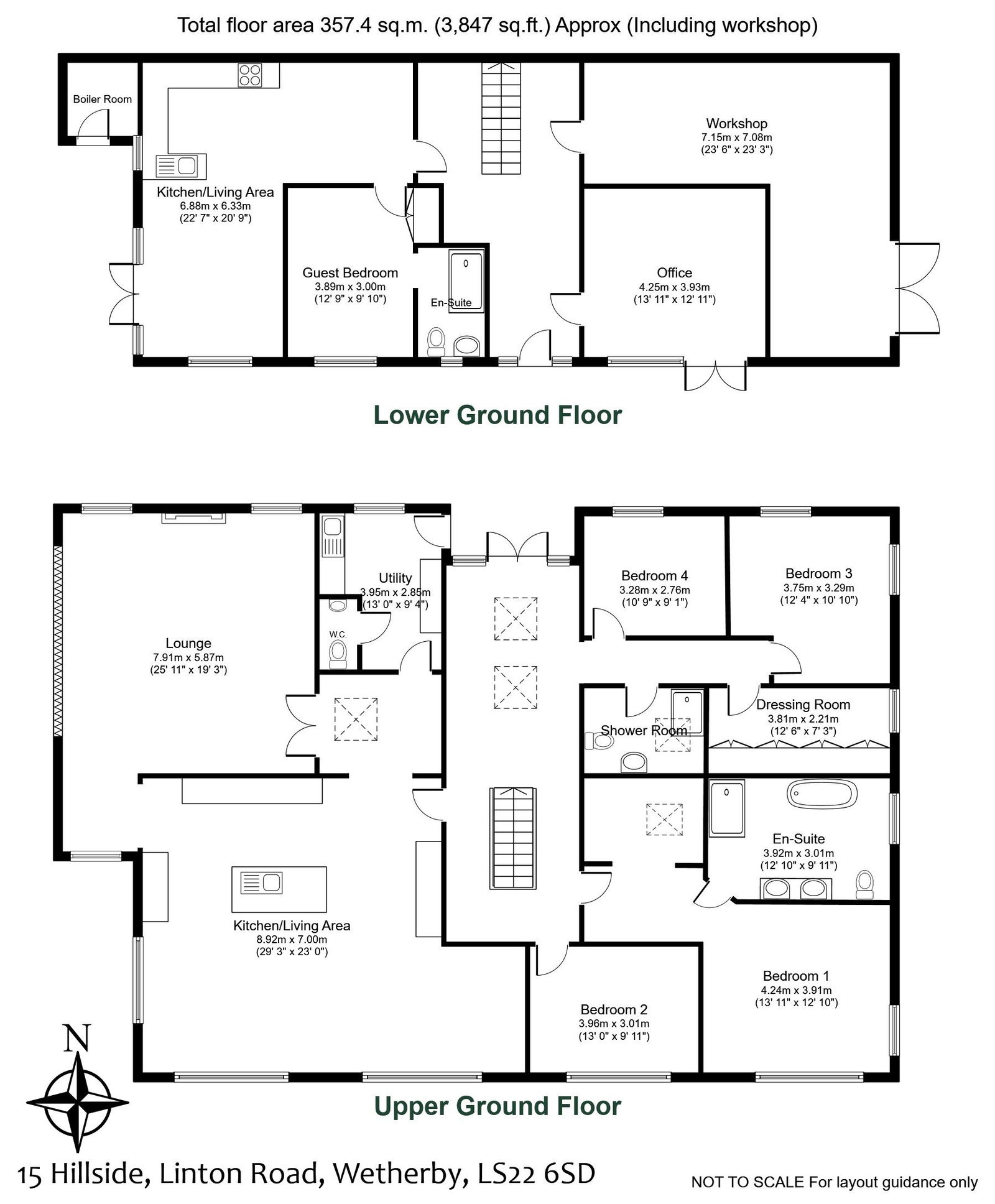- Exclusive gated development
- Versatile layout perfect for multi generational living
- Large sweeping garden grounds of approx 3/4 acre
- Stunning open plan living/dining/kitchen with picture windows and delightful views
- Lounge with bifold doors to west facing patio and gardens
- Gas central heating and Double glazed.
- Integral Garage/workshop
5 Bedroom Detached House for sale in Wetherby
A striking 5 bedroom 3 Bathroom Individually styled detached home with self contained lower ground floor annex, set in a secure gated environment in almost 3/4 acre of grounds, less than 15 minutes walk of the town centre and Wetherby Golf Club just around the corner.
Property Description
This splendid detached property is truly a gem, offering a versatile layout perfect for multigenerational living. Situated within an exclusive gated development of just four individual properties, the home boasts a prime location, just a leisurely 15-minute stroll from the town centre and a short distance from Wetherby Golf Club.
Nestled within approximately 3/4 of an acre of landscaped gardens, the property is enveloped by sweeping grounds that gently slope from north to south. The house benefits from a separate gated driveway, ensuring an added layer of privacy and security.
Upon entering the lower ground floor, one is greeted by a bright and spacious hallway, leading to a self-contained annex. This annex is ideal for dependent relatives or a teenage retreat, featuring an open-plan L-shaped living room with a kitchen area, a double bedroom with an en suite shower room, and a separate study/playroom. Additionally, there is access to the integral garage/ workshop/storage area.
A central oak staircase with a glass balustrade ascends to a luminous landing on the upper ground floor, adorned with a Velux window and French doors that open to the rear garden and patio.
The upper ground floor unfolds to reveal an outstanding open-plan living, dining, and kitchen area, complete with handcrafted wall and base units, granite worktops, an underset sink, an integrated range cooker, and dishwasher. Large picture windows frame breathtaking elevated views. Adjacent to the kitchen, a utility room provides plumbing for a washing machine and tumble dryer, while a separate cloakroom WC with a washbasin adds convenience.
The superb lounge, featuring a stone fireplace and a wood-burning stove, enjoys dual aspects and bifold doors that open onto a westerly-facing side patio—an idyllic spot for outdoor entertaining and alfresco dining. The master bedroom boasts a picture window again with stunning views, an en suite dressing room with fitted shelves, cupboards, and hanging rails, and a spacious en suite bathroom with a five-piece suite. Three additional bedrooms and a shower room complete this level's accommodation.
Externally, the property is approached through a double-gated entrance (with power available for electrification if desired) via a sweeping resin drive illuminated by night lights. This drive leads to a courtyard-style parking area with ample turning space and parking facilities. The integral garage is currently utilised as a workshop and storage area. The expansive gardens, spanning approximately 3/4 of an acre, consist mainly of lawns, bordered by bushes and hedging. The outdoor spaces also include patio areas and a dedicated children's play area and outdoor hobby shed.
Positioned within a 15-minute walk of the town centre the property offers access to excellent shopping, recreational amenities, and highly regarded schools for all age groups. Wetherby is centrally located within the golden triangle of Harrogate, Leeds, and York, with the A1(M) approximately one mile away. Intercity rail services from York and Leeds provide direct links to London’s Kings Cross, and Leeds Bradford Airport is just 16 miles to the west.
This exceptional property seamlessly combines elegant design with practical functionality, making it a perfect family home in a prime location.
Important Information
- This is a Freehold property.
- This Council Tax band for this property is: G
Property Ref: 845_1065910
Similar Properties
Saxton, Main Street, Tadcaster, LS24
5 Bedroom Barn Conversion | Offers Over £1,500,000
Nestled in the centre of this highly regarded conservation village, A stunning barn conversion of substantial proportion...
St Edwards Wood, Clifford, Wetherby, LS23
5 Bedroom Detached House | £1,125,000
A stunning five bedroom, four bathroom detached house providing exceptional family accommodation, beautifully decorated...
4 Bedroom Detached House | £1,050,000
A simply stunning four bedroom detached family home enjoying generously sized and established south westerly facing gard...
Linton, Wetherby, Muddy Lane, LS22
5 Bedroom Detached House | £1,795,000
This sensational five double bedroomed family home boasts luxurious living with seven bathrooms and a truly impressive m...
Collingham, Harewood Road, LS22
6 Bedroom Detached House | £1,895,000
This sensational six bedroom, five reception room detached family home offers superb proportions and is set within exten...
How much is your home worth?
Use our short form to request a valuation of your property.
Request a Valuation

