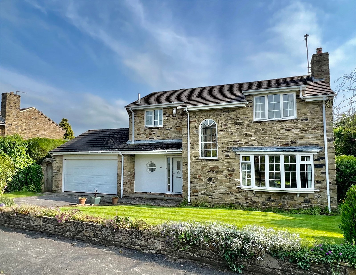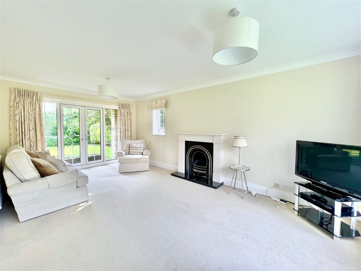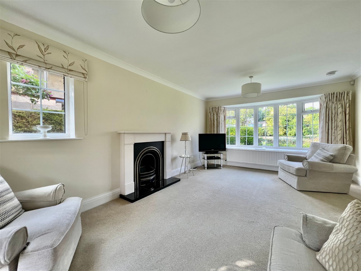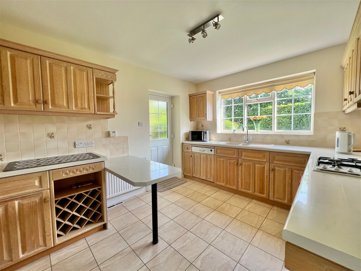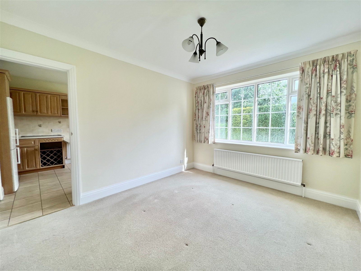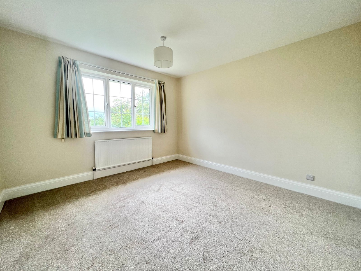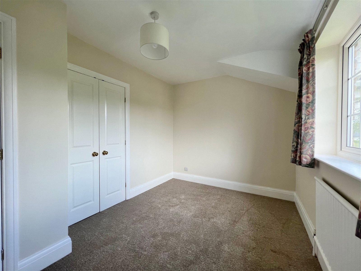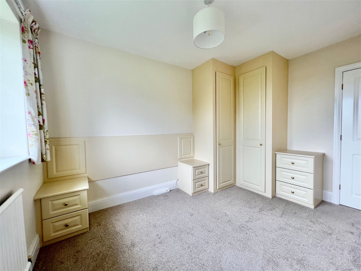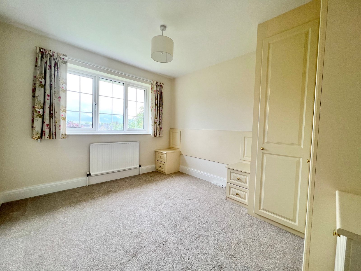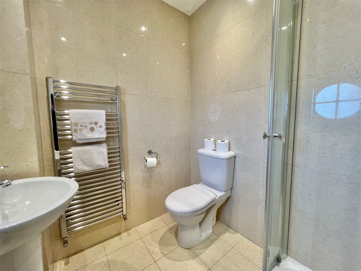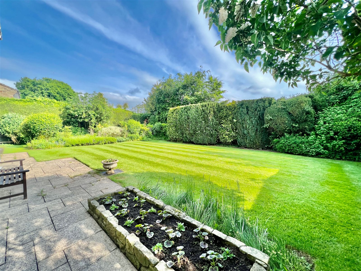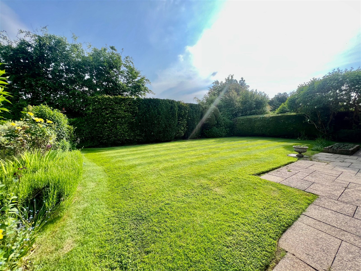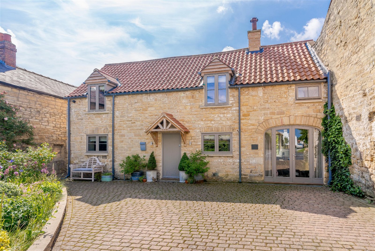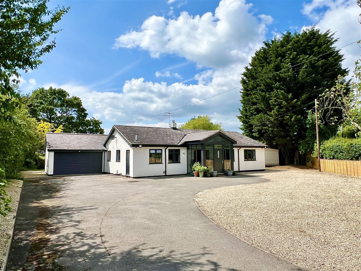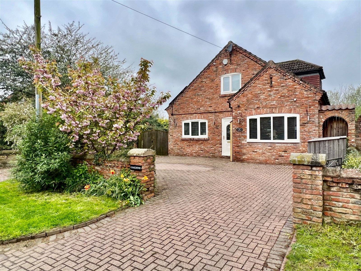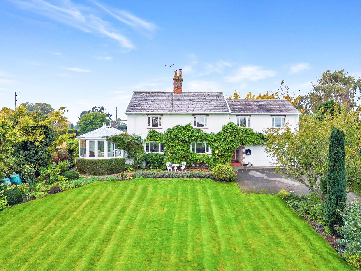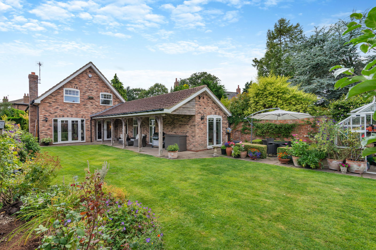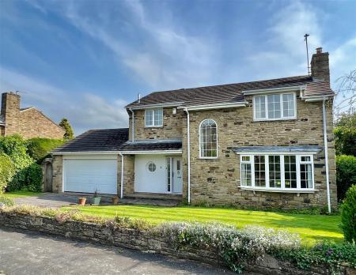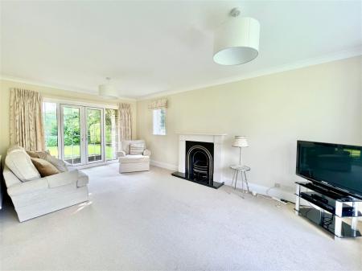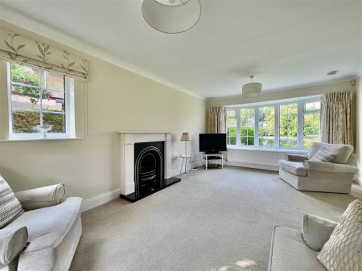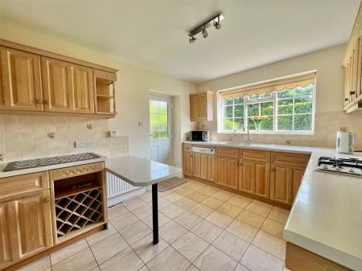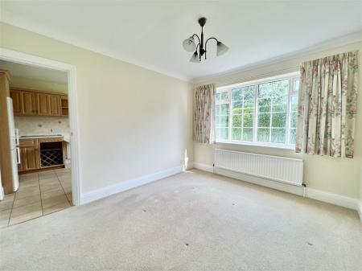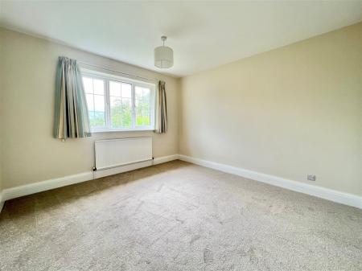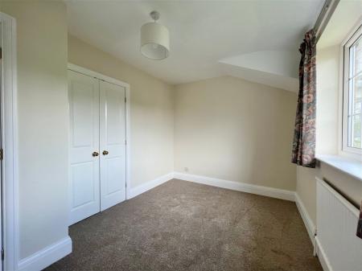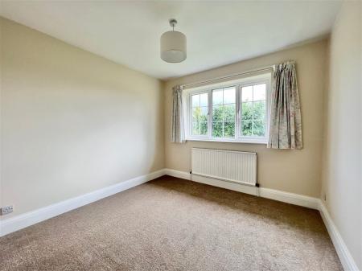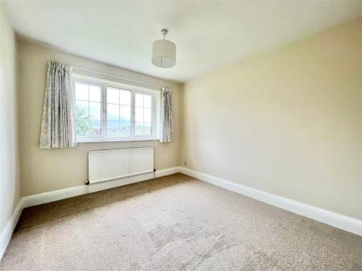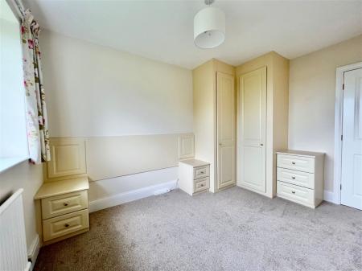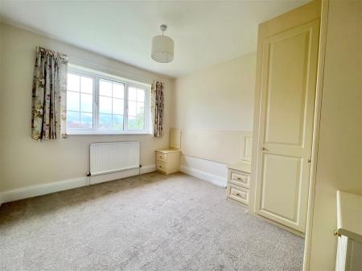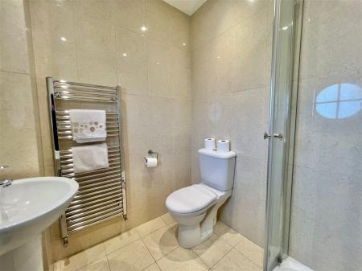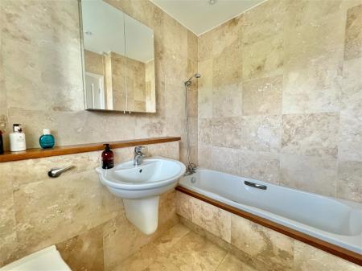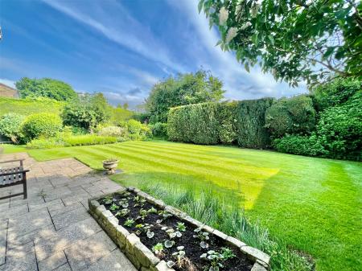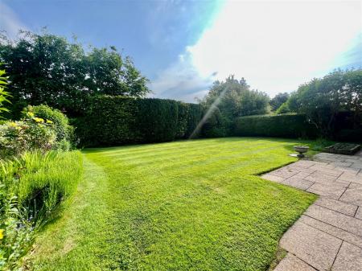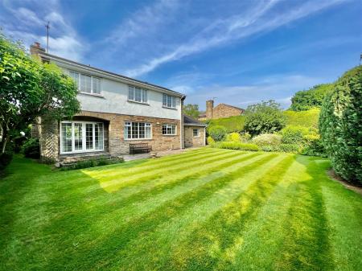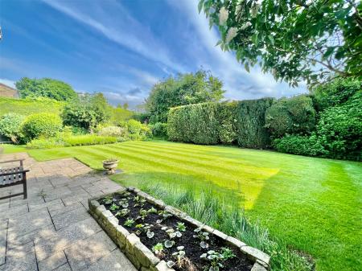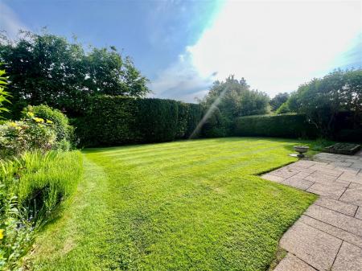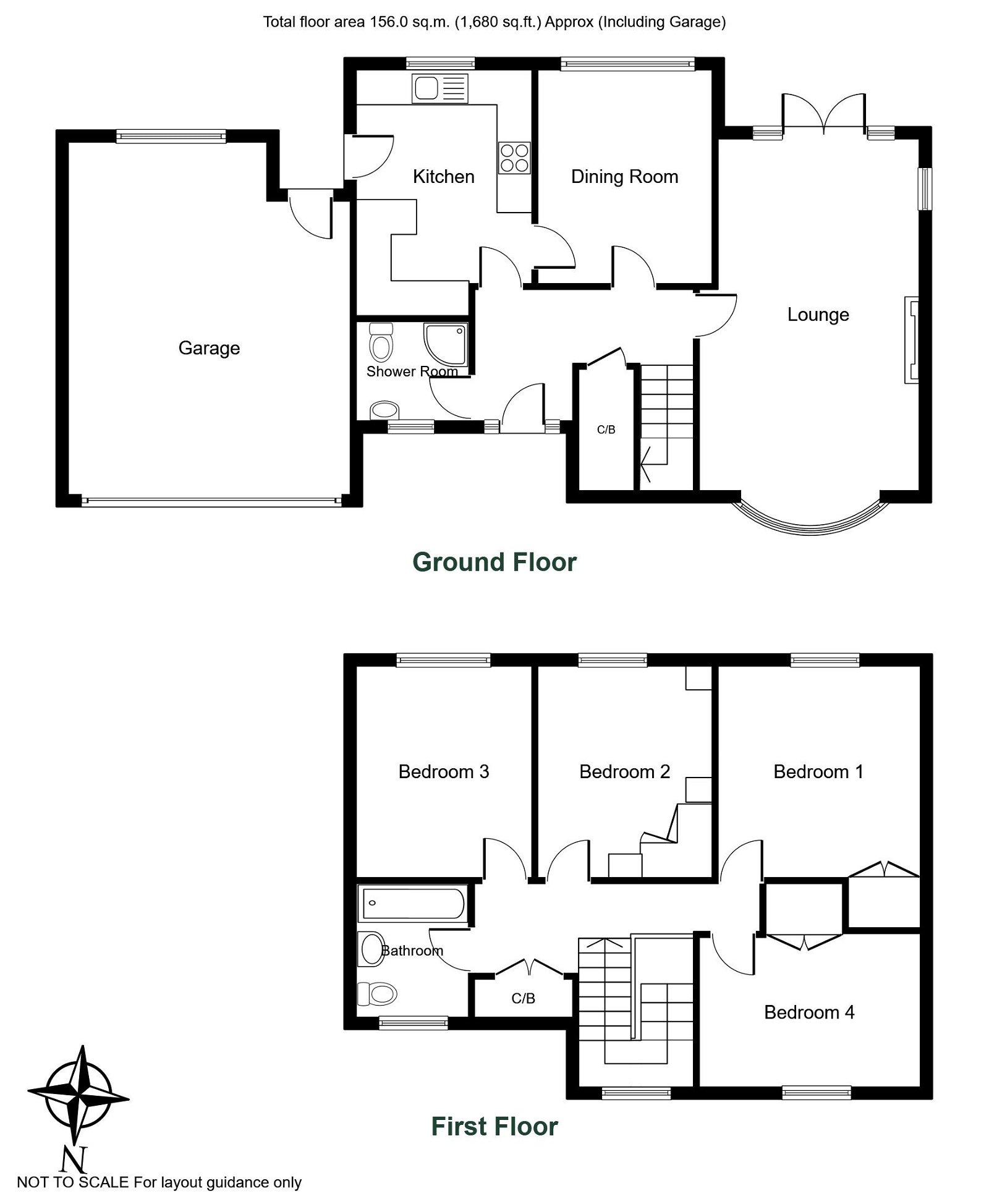- Attractive stone built detached family home
- Creative design with four double bedrooms
- Breakfast kitchen
- Two reception rooms
- Scope for modernisation and development (stpp)
- Generous private gardens
- Professionally redecorated throughout
- Superb position on highly sought after development
- Double garage with electric door
- Early viewing advised
4 Bedroom Detached House for sale in Wetherby
Available with the benefit of no onward chain this creatively designed four double bedroomed property enjoys a generous plot with established south facing private gardens to rear, altogether located on this highly sought after development just off Spofforth Hill.
WETHERBY
Wetherby is a West Yorkshire market town located on the banks of the River Wharfe and lies almost equidistant from Leeds, Harrogate and York. Local amenities include a range of shops, schooling, sporting amenities including indoor heated swimming pool, 18 hole golf course, tennis, squash, rugby, cricket and football teams. Commuting to major Yorkshire commercial centres is via a good local road network with the A1 by pass and M1/A1 link south of Aberford.
DIRECTIONS
Proceeding out of Wetherby along Spofforth Hill take the last turning on the left hand side into Wentworth Gate then left again on Farndale Close where the property is identified on your right hand side by a Renton & Parr board.
THE PROPERTY
Offered to the open market with the benefit of no onward chain, this creatively designed family home offers four double bedrooms and tremendous scope for further modernisation and development subject to necessary consents. Having been recently redecorated throughout, the accommodation in further details comprises:-
GROUND FLOOR
ENTRANCE HALL
With access gained via a modern composite front door with double glazed panelling to side, generous hallway with returned staircase to first floor, useful understairs storage cupboard and cloaks beneath, double radiator, telephone point, wall mounted alarm pad.
DOWNSTAIRS SHOWER ROOM
A modern white suite comprising low flush w.c., half pedestal wash basin, walk in shower cubicle, tiled walls and floor covering, chrome ladder effect heated towel rail, window to front elevation.
LOUNGE - 6.02m x 3.76m (19'9" x 12'4")
A lovely light room having double glazed windows to front, side and double patio doors to rear allowing an abundance of light to flood into this generous room, attractive fireplace with open fire having limestone surround and mantle with tiled hearth, double radiator to front, T.V. aerial, decorative ceiling cornice, additional radiator.
DINING ROOM - 3.6m x 3m (11'9" x 9'10")
With double glazed window to rear revealing a delightful outlook over private rear garden, double radiator beneath, decorative ceiling cornice.
BREAKFAST KITCHEN - 4.2m x 3m (13'9" x 9'10")
Fitted with a range of wall and base units, cupboards and drawers, cooker with four ring gas hob, space for fridge freezer, one and a quarter sink unit with mixer tap, double glazed window to rear, single radiator, single composite door to side.
FIRST FLOOR
LANDING
With loft access hatch and double doors reveal airing cupboard and useful storage.
BEDROOM ONE - 3.7m x 3.5m (12'1" x 11'5")
With double glazed window to rear elevation, radiator beneath, built in double wardrobe.
BEDROOM TWO - 3.6m x 3m (11'9" x 9'10")
With double glazed window to rear, radiator beneath with fitted bedroom furniture comprising corner wardrobe, matching dresser with drawers and bedside table with drawers beneath.
BEDROOM THREE - 3.6m x 3m (11'9" x 9'10")
With double glazed window to rear, radiator beneath.
HOUSE BATHROOM
A white suite comprising low flush w.c. with concealed cistern, half pedestal wash basin, bath with Travertine tiled surround, walls and matching floor covering, double glazed window to front, chrome ladder effect heated towel rail.
BEDROOM FOUR - 3.78m x 2.57m (12'5" x 8'5")
With double glazed windows to front elevation, built in wardrobes.
TO THE OUTSIDE
Tarmac drive to front provides comfortable off-street parking serving access to double garage.
DOUBLE GARAGE - 6m x 5m (19'8" x 16'4")
With electric up and over door, light and power laid on, utility area to rear with space and plumbing for washing machine, tumble dryer, additional fridge, worktops with drawers beneath, double glazed window to rear, wall mounted Worcester Bosch gas fired central heating boiler. Water tap.
GARDENS
Well maintained lawned garden to front, Dwarf wall flower bed to front, established hedging and bushes to both sides affording a good degree of privacy, handgate reveals :-
REAR GARDEN
Which is most generous in size, private and south facing. There is a generous patio across the rear of the property having access off the living room, creating the ideal spot for outdoor entertaining.
COUNCIL TAX
Band G (from internet enquiry)
Important information
This is a Freehold property.
This Council Tax band for this property is: G
Property Ref: 845_449363
Similar Properties
East Keswick, Rose Croft, LS17
5 Bedroom Detached House | £725,000
An impressive five bedroom detached family home enjoying established south facing rear gardens, quietly positioned withi...
3 Bedroom Link Detached House | £725,000
A superbly presented three double bedroom period home recently extended and benefitting from a full program of modernisa...
Blind Lane, Tockwith, York, YO26 7QJ
3 Bedroom Bungalow | £725,000
An impressive three bedroom detached bungalow, comprehensively modernised and extended by the current owners set amidst...
4 Bedroom Detached House | £750,000
A deceptively spacious four double bedroomed detached village property tastefully decorated and well maintained througho...
Cattal, York, Oxmoor Lane, YO26
4 Bedroom Detached House | £750,000
A beautifully presented detached cottage providing excellent accommodation with generous sized gardens and open views to...
Tockwith, Westfield Road, YO26
4 Bedroom Detached House | £750,000
An outstanding individual detached house providing spacious and versatile 4 bedroom family accommodation set in large ga...
How much is your home worth?
Use our short form to request a valuation of your property.
Request a Valuation

