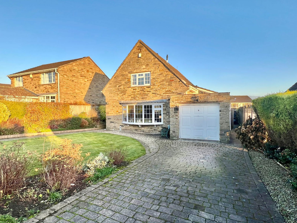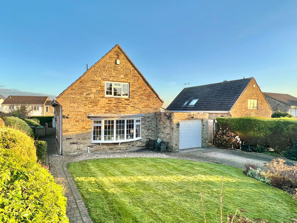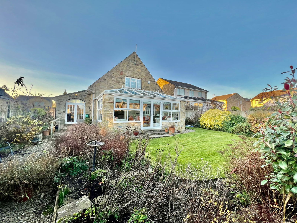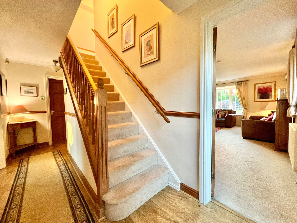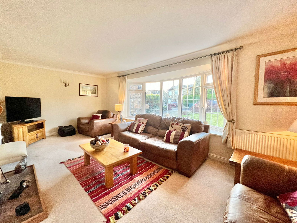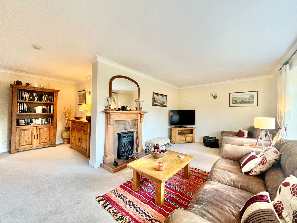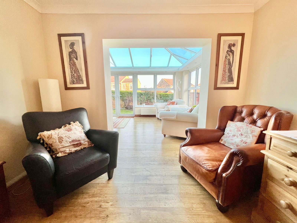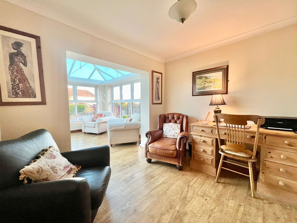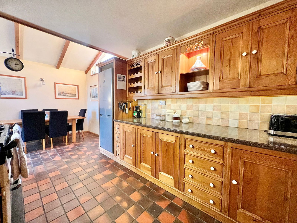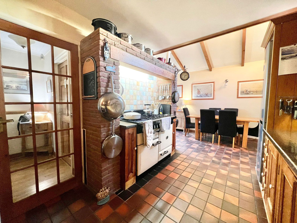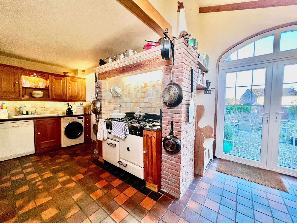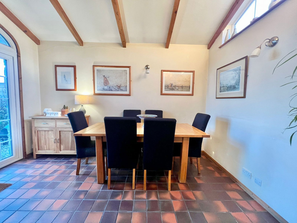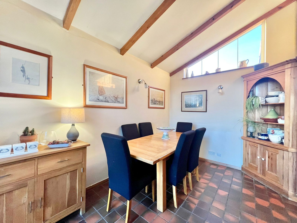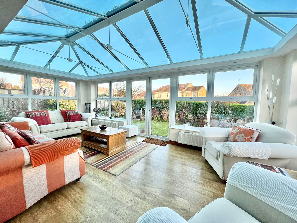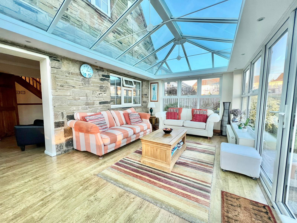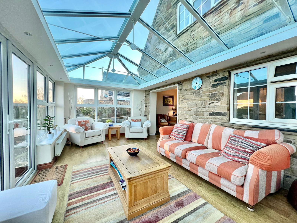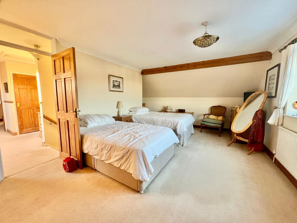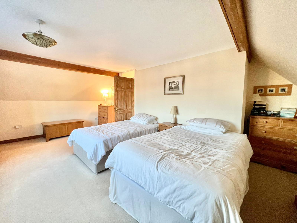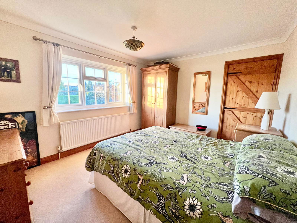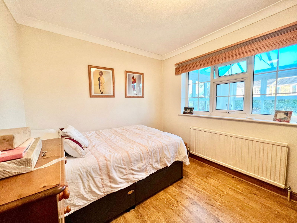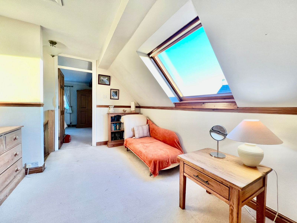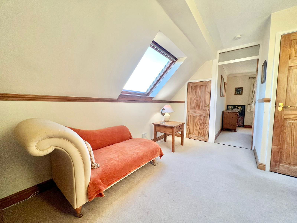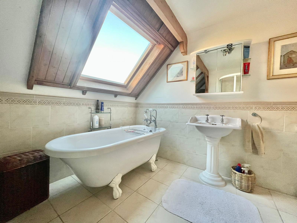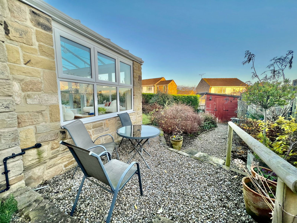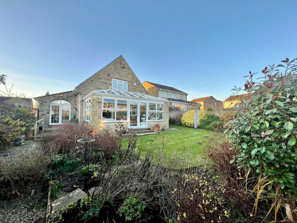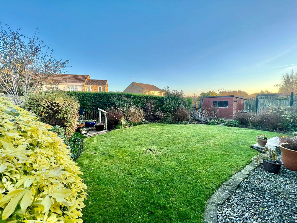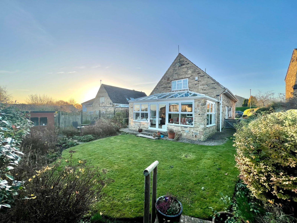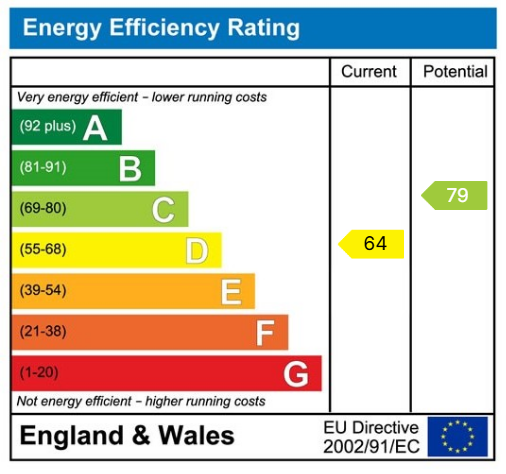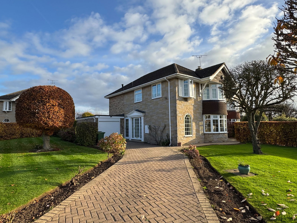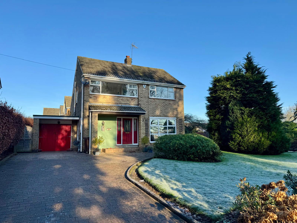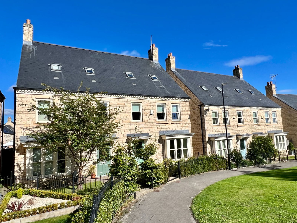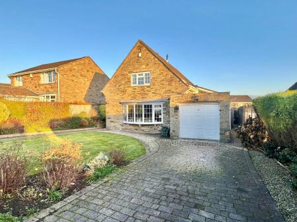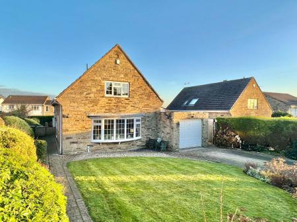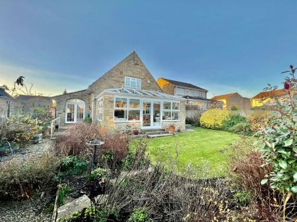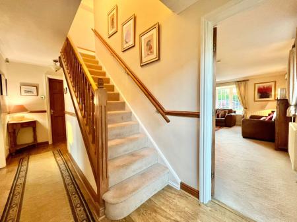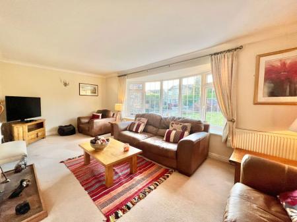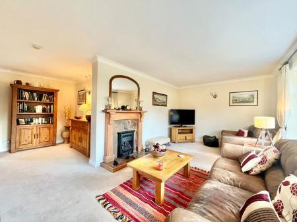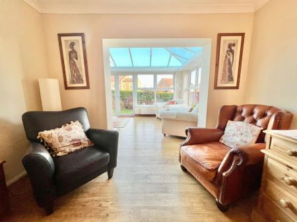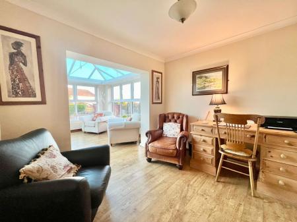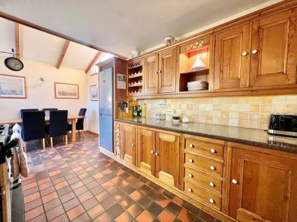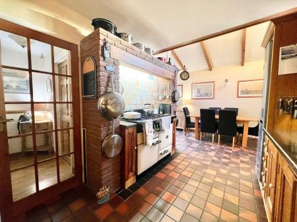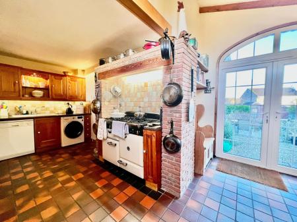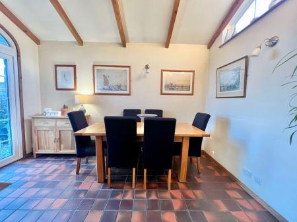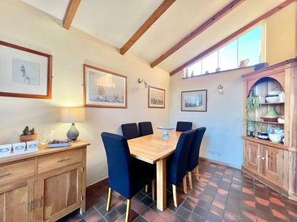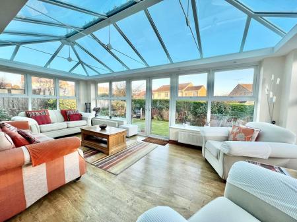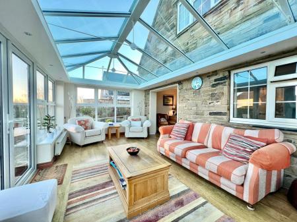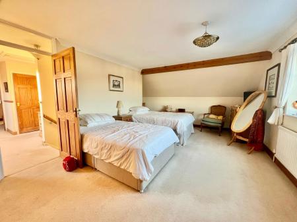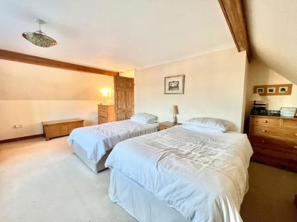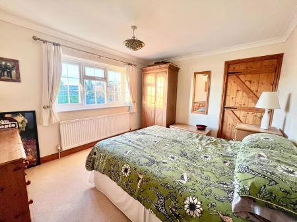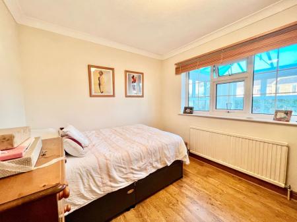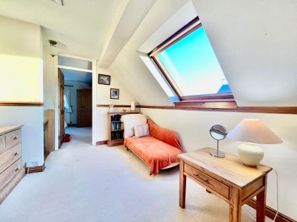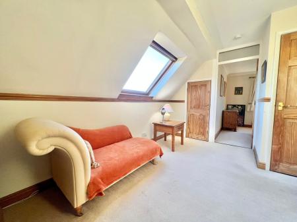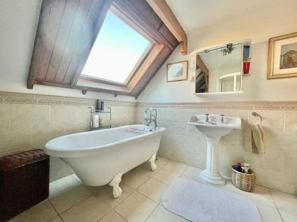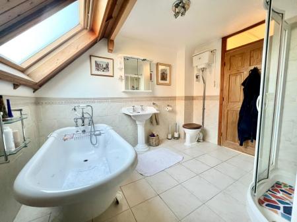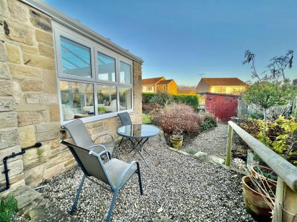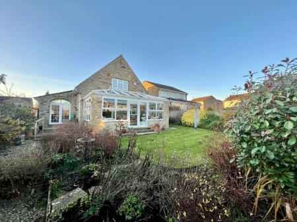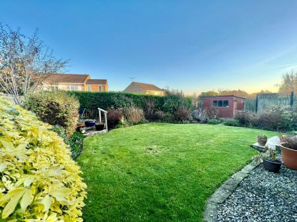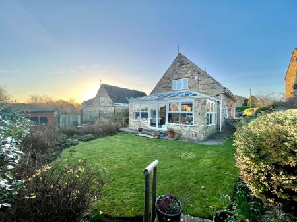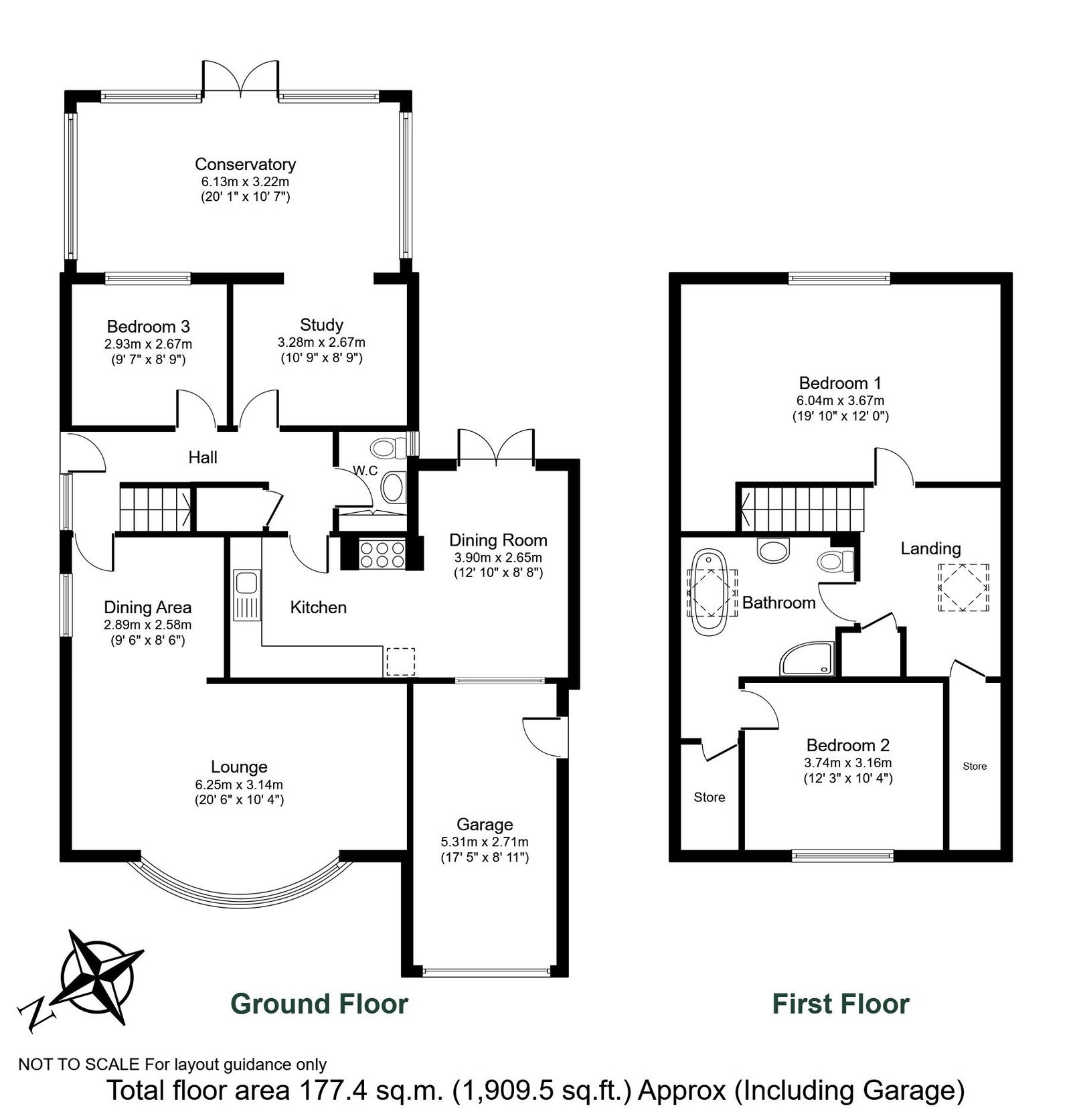- Extended and remodelled detach house
- Three double bedrooms
- Generous living room
- Kitchen with dining area having access to the rear garden
- Impressive conservatory
- Two large double bedrooms to the first floor with storage
- Generous house bathroom
- Highly popular development off Spofforth Hill
- No onward chain
- Attractive gardens to front and back
3 Bedroom Detached House for sale in Wetherby
Available with the benefit of no onward chain this deceptively spacious three double bedroomed detached home has been extended and reconfigured to reveal practical and versatile living accommodation with bedrooms on both the ground and first floor. Enjoying well maintained gardens to front and rear situated on this ever popular residential development.
Property Description
This much improved and extended three bedroom property offers spacious and versatile living accommodation with bedrooms on both ground and first floors. Situated on this highly sought after residential development, the property is available with the benefit of no onward chain and in further detail comprises:-
To the ground floor, access via a side entrance UPVC door, leading into a welcoming hallway with wood effect laminate flooring that flows through much of the ground floor. The impressive L-shaped living room offers a lovely outlook through a large bay window at the front, complemented by a living flame gas fire with an attractive surround, further window to side elevation. The ground floor also includes a generously sized bedroom, a guest WC and a useful under stairs storage cupboard.
The kitchen/diner is a highlight, fitted with a range of pine wall and base units, cupboards and drawers, inset ceramic sink unit, space and plumbing for white goods and a large Range Master cooker with a six-ring gas hob, set within a rustic brick surround and heavy oak mantle. Tiled flooring extends into the adjacent dining area, which provides comfortable space for a dining table and chairs. This area also features a partly vaulted ceiling with exposed timbers and double patio doors leading to the rear garden. A cosy study (formerly bedroom four) connects to an impressive conservatory that spans the rear of the property. The conservatory is a bright and airy space, enhanced by patio doors opening to the rear garden.
To the first floor, a generous landing with two useful storage cupboards, one housing the gas-fired central heating boiler. There are two very spacious double bedrooms, extended into the eaves to create fantastic room sizes. Both bedrooms feature exposed timbers and ample space for furniture. The large house bathroom serves both bedrooms and includes a freestanding four claw bath, traditional pedestal washbasin, a walk-in shower cubicle, high flush WC and additional storage.
To the outside, the property sits within a mature garden plot with a generous block paved driveway providing off-street parking and serving access to an integral single garage. The front garden features a level lawn with deep, well-stocked borders and path to the side reveals enclosed rear garden which includes a stone flagged patio ideally placed for enjoying the afternoon sun, shaped lawn with borders, established bushes and hedging. There is also a hardstanding area with a large garden shed.
This property has been thoughtfully reconfigured and extended to provide modern, functional living spaces while retaining its charm, altogether situated in a highly desirable location on the outskirts of Wetherby.
Important Information
- This is a Freehold property.
- This Council Tax band for this property is: F
Property Ref: 845_1028683
Similar Properties
Barkston Ash, Saw Wells Court, Tadcaster, LS24
4 Bedroom Detached House | £515,000
Sitting proudly at the head of this quiet court, Hazelwood is a most attractive four bedroom detached family home, beaut...
Wetherby, Deerstone Ridge, LS22
4 Bedroom Detached House | Offers Over £500,000
Offered on the open market for the first time in 48 years, a well loved four-bedroom detached family home occupying an e...
4 Bedroom Detached House | £495,000
An excellent four bedroom detached house providing extended family accommodation and a choice corner position with gener...
4 Bedroom Semi-Detached House | Offers Over £550,000
This popular style four bedroom semi-detached property enjoys a prime position within a highly sought-after development,...
Collingham, Harewood Road, LS22
4 Bedroom Townhouse | £560,000
A beautifully presented and deceptively spacious four bedroom town house with skilfully converted attic affording south...
4 Bedroom Barn Conversion | Offers Over £575,000
A stunning four bedroom stone built barn conversion (approx 2200 sq ft) situated in this picturesque village near Selby...
How much is your home worth?
Use our short form to request a valuation of your property.
Request a Valuation

