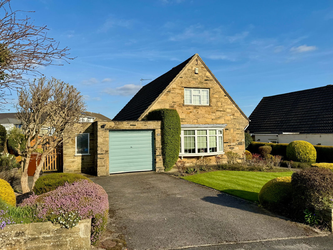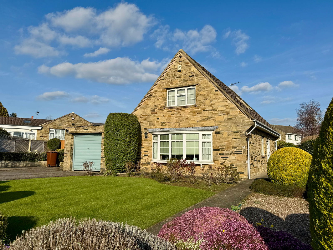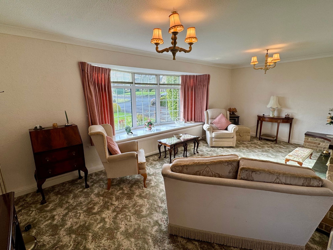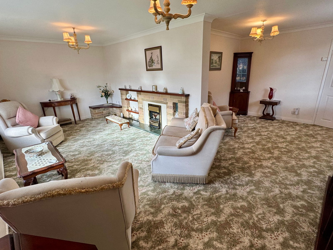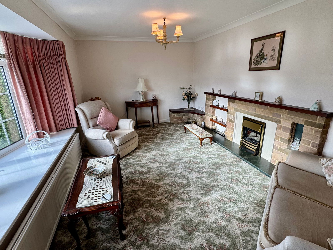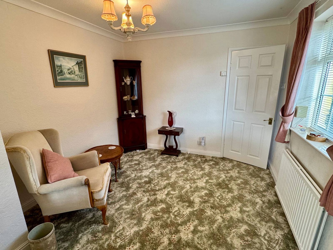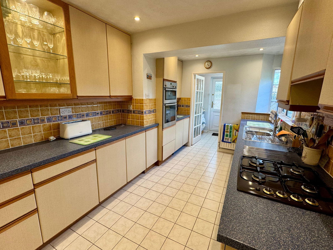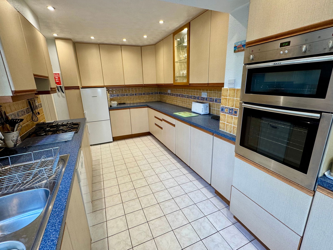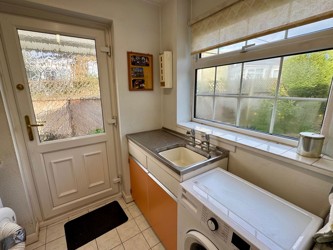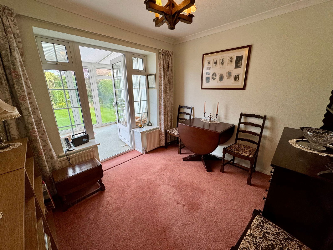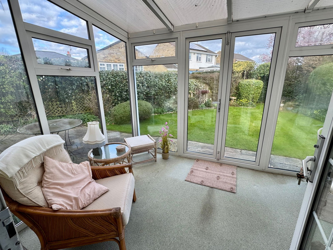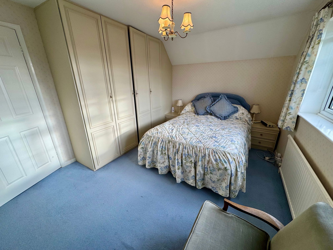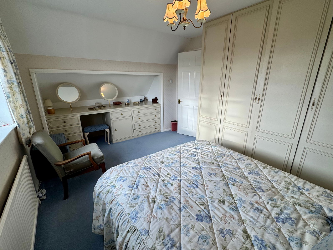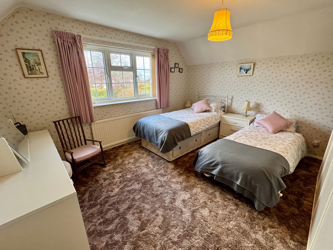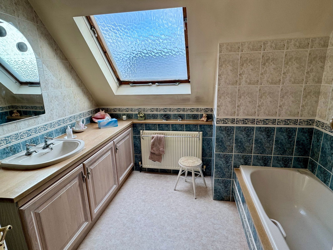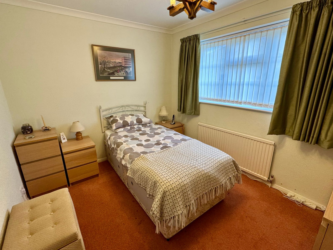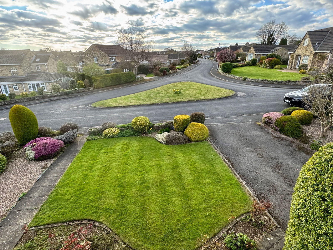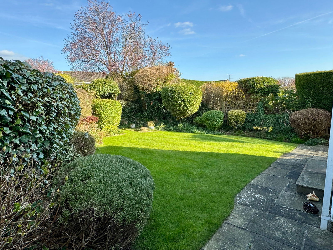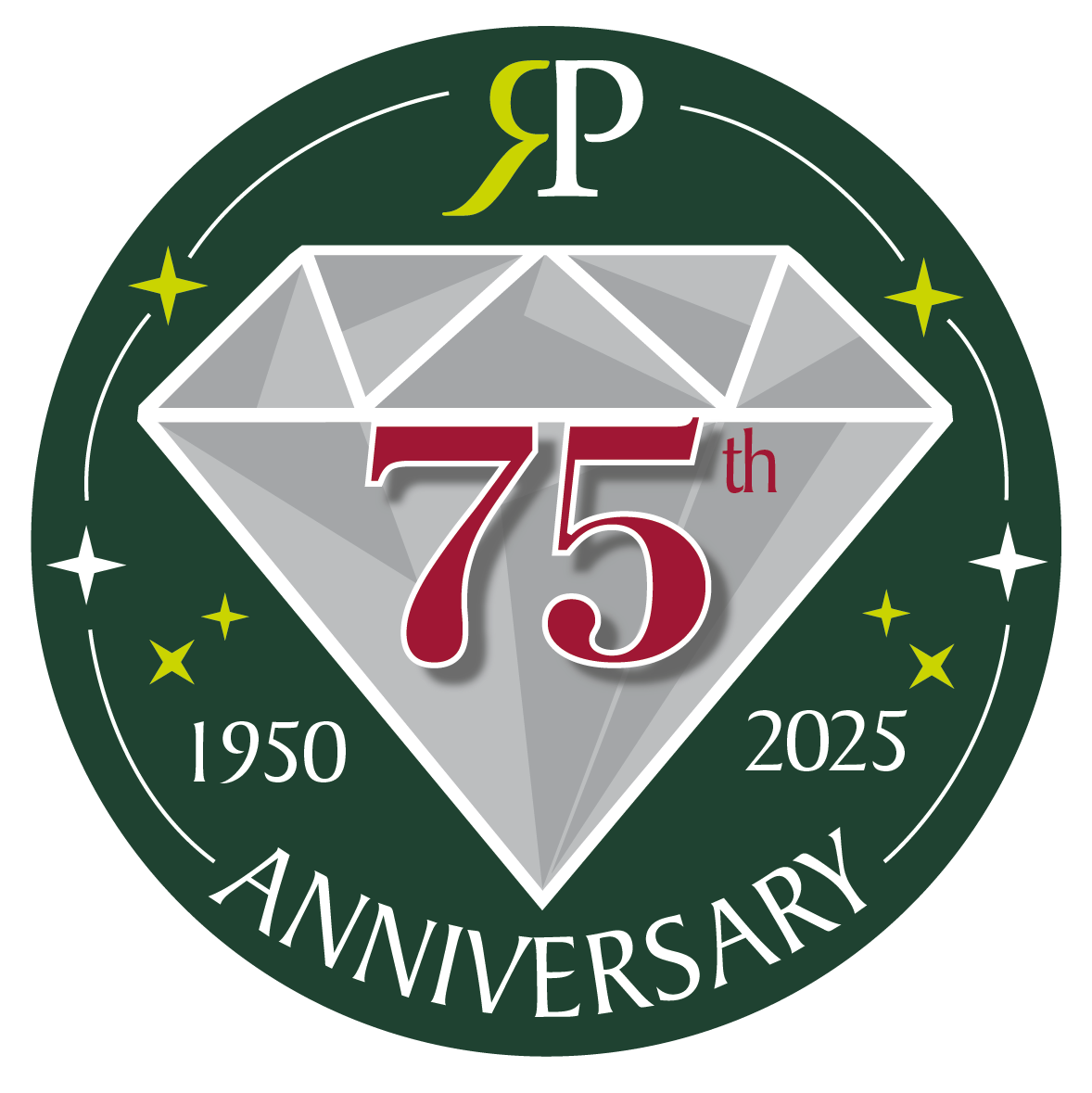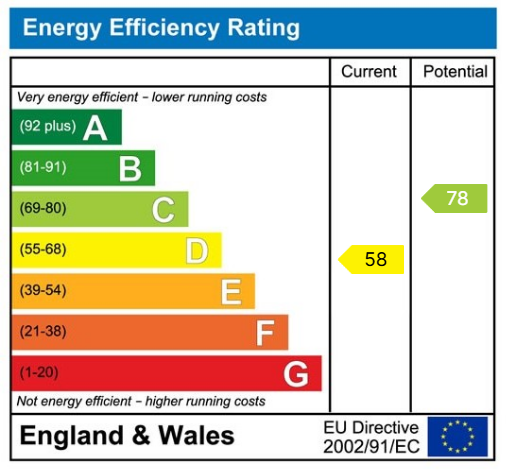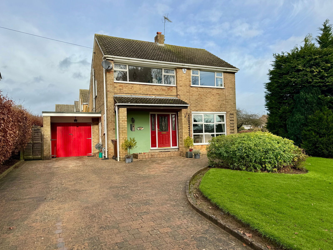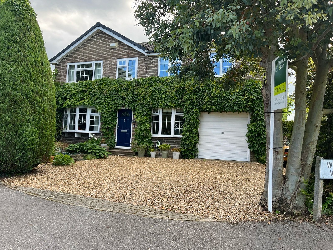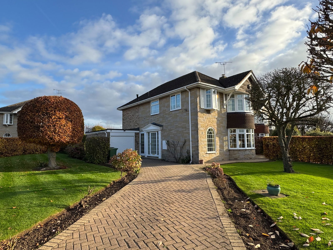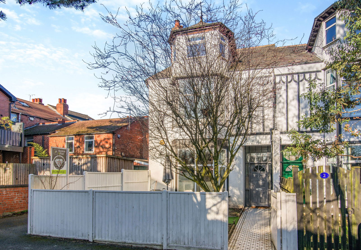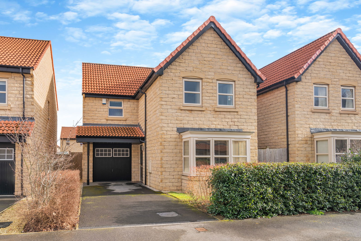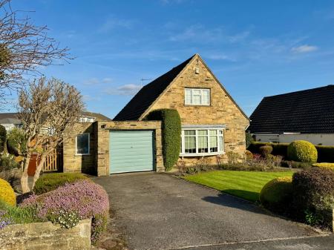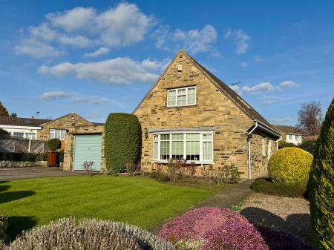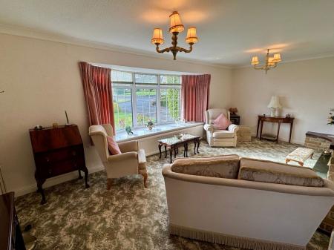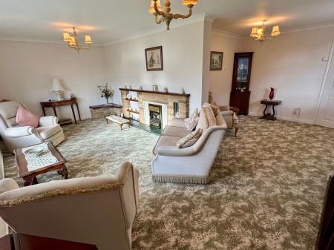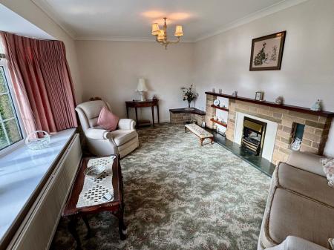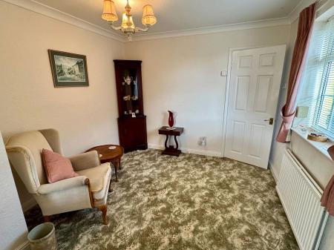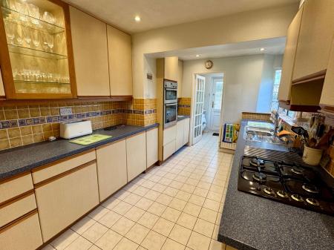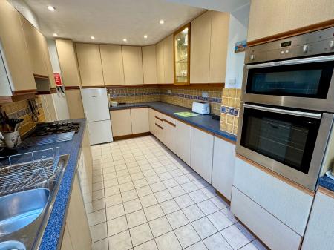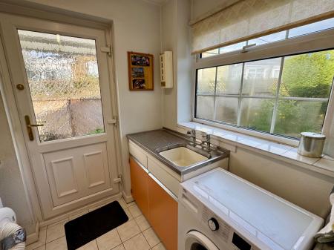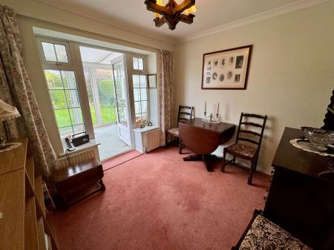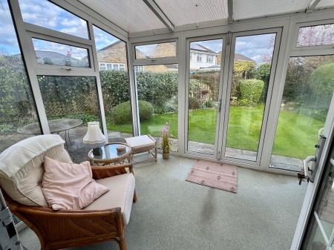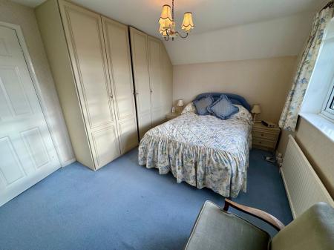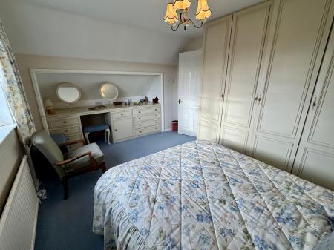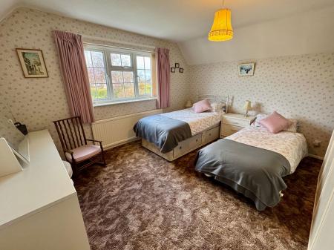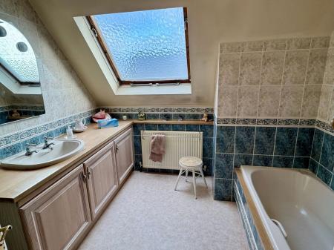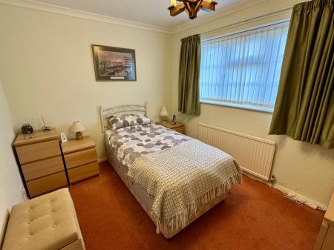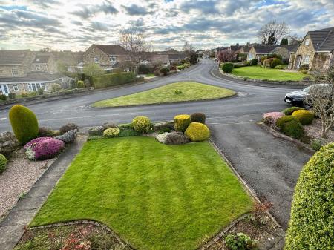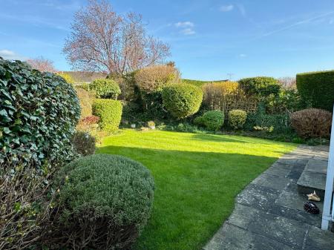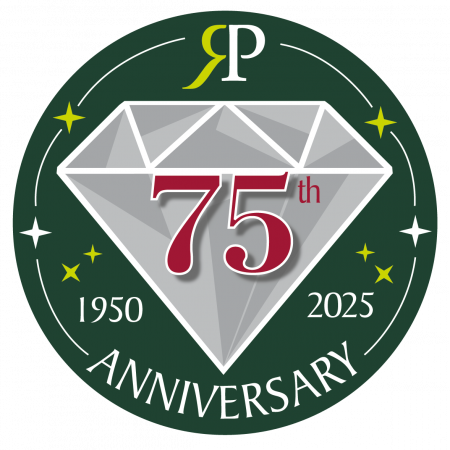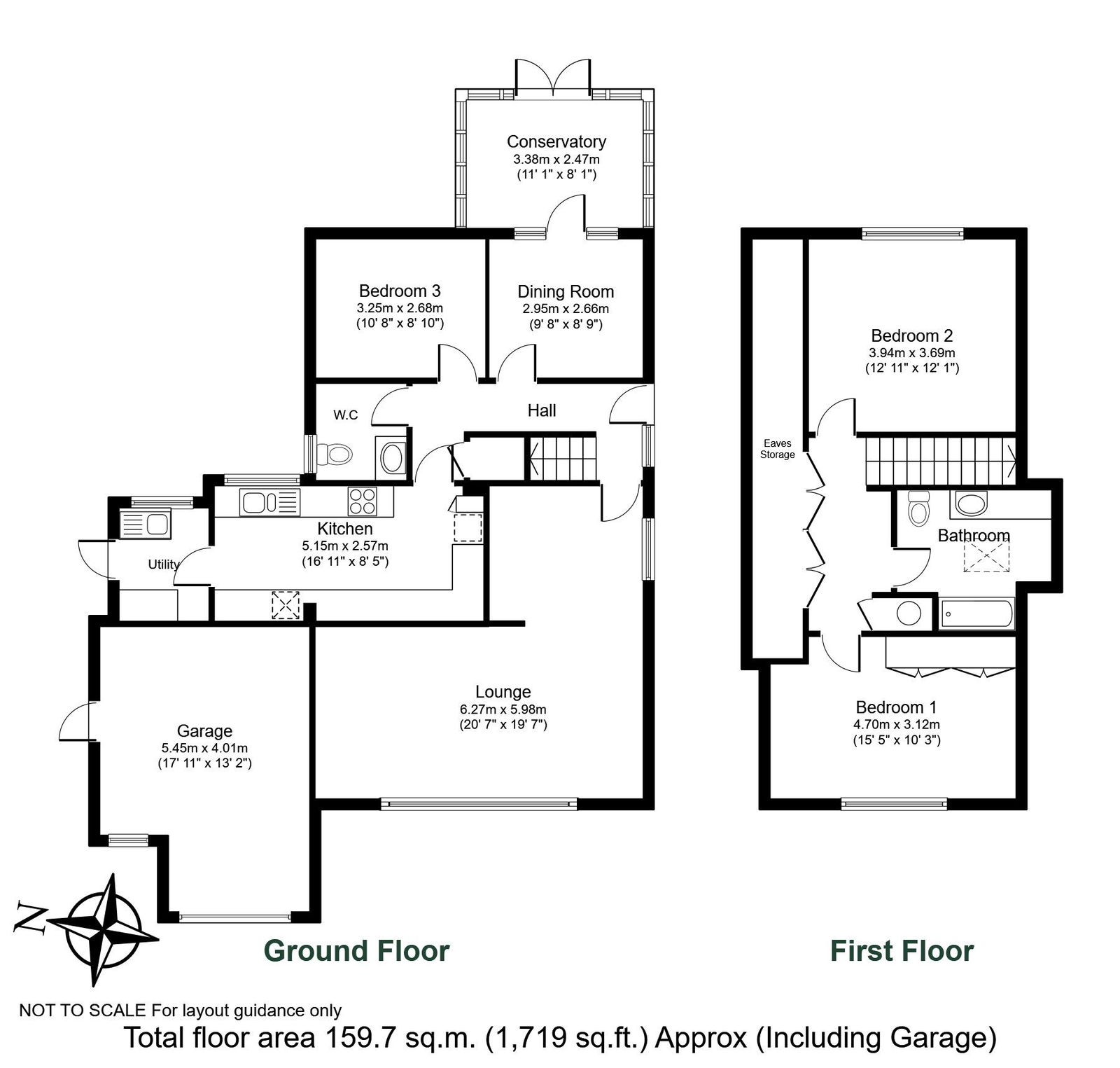- Landscaped gardens front and rear.
- Enlarged garage and driveway
- Tiled Bathroom.
- Two Double bedrooms on the first floor
- Useful fully tiled WC
- Two ground floor bedrooms, one used as a dining room with conservatory off.
- Extended kitchen and utility room
- Spacious L shaped lounge with bay window and pleasant aspect to front
4 Bedroom Detached House for sale in Wetherby
Viewings by appointment Sunday 6th April
Occupying a favourable position on this popular development, an extended 4 bedroom detached house providing scope for cosmetic improvements is available with the benefit of no onward chain.
Property Description:
This charming stone-built, detached family home offers a spacious and well-designed layout, combining comfort and practicality. Upon entering the property, you are welcomed by a ground floor entrance hall with useful under-stairs storage. A generously sized downstairs toilet with wash basin and fully tiled walls is an added convenience. The home is heated by a gas boiler, ensuring warmth and comfort throughout.
The L-shaped lounge/sitting area features a large, double-glazed bay window to the front, providing a delightful open aspect. A stone fireplace with display niches and a plinth adds character. The extended kitchen is well-equipped with wall and base cupboards, worktops with tiled surrounds, and a double oven. There is also space for a dishwasher and a fridge-freezer. The tiled flooring flows seamlessly into the utility room, which includes a sink, wall and base cupboards, and a side entrance door for easy access to the outside.
The versatile ground floor also offers a third bedroom, currently used as a dining room, with French doors leading into the bright and airy conservatory. A fourth bedroom overlooks the rear garden, providing a peaceful and private retreat.
On the first floor, the spacious landing features useful eaves storage cupboards and an airing cupboard housing an insulated tank. There are two double bedrooms, with the front bedroom benefiting from fitted wardrobes, matching bedside cabinets, and a dressing table with drawers. The family bathroom boasts fully tiled walls and a three-piece suite, including a panel bath, low-level WC, and a vanity wash basin with storage cupboards underneath.
Outside, the property is complemented by a tarmac driveway with additional parking, leading to an enlarged garage with a workshop area. The front garden is neatly landscaped with shaped lawns and well-stocked herbaceous borders. A side path leads to the enclosed rear garden, which features a lawn, patio area, and additional borders. There is also a designated drying area, an outside water tap, and a space for bins.
Located in a popular development off Spofforth Hill, this home is within walking distance of the town centre and its excellent local amenities. Wetherby is ideally situated for easy access to Leeds, Harrogate, York, and the A1 motorway network, making it an excellent choice for those seeking both convenience and a charming family home.
Important Information
- This is a Freehold property.
Property Ref: 845_1075796
Similar Properties
4 Bedroom Detached House | £495,000
An excellent four bedroom detached house providing extended family accommodation and a choice corner position with gener...
Wetherby, Beechwood Rise, LS22
4 Bedroom Detached House | £485,000
A sympathetically extended four bedroom detached family home, now revealing well-balanced accommodation boasting a super...
Wetherby, Deerstone Ridge, LS22
4 Bedroom Detached House | Offers Over £475,000
Offered on the open market for the first time in 48 years, a well loved four-bedroom detached family home occupying an e...
Barkston Ash, Saw Wells Court, Tadcaster, LS24
4 Bedroom Detached House | £515,000
Sitting proudly at the head of this quiet court, Hazelwood is a most attractive four bedroom detached family home, beaut...
Boston Spa, Pine Tree Avenue, LS23
4 Bedroom Terraced House | Offers Over £520,000
An extended 4 bedroom end terrace period home revealing spacious well proportioned accommodation (over 1900 sq ft) arran...
Boston Spa, Spa Crescent, LS23
3 Bedroom Detached House | £525,000
An immaculately presented three double bedroomed detached property enjoying a favourable position on this highly sought...
How much is your home worth?
Use our short form to request a valuation of your property.
Request a Valuation

