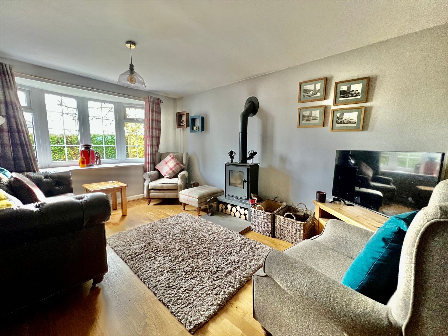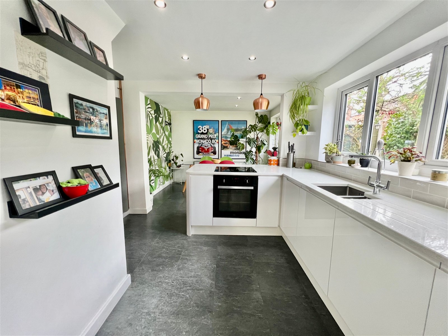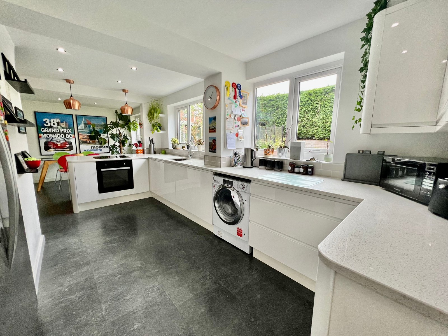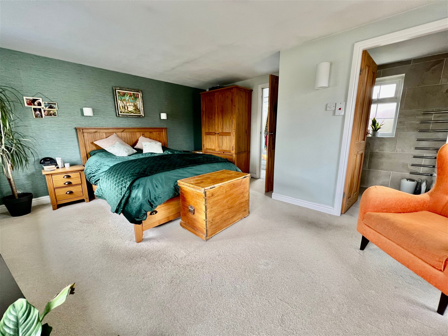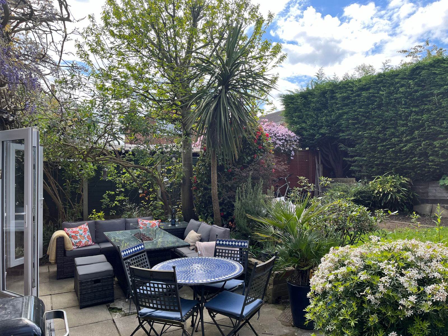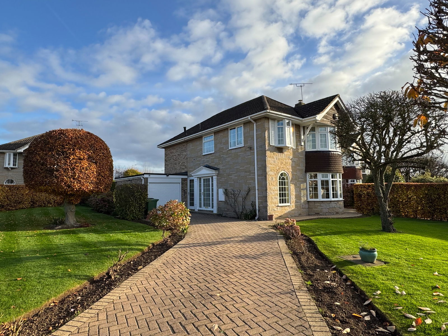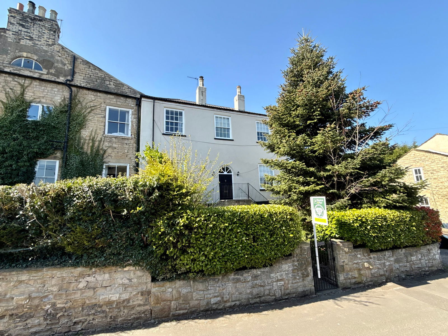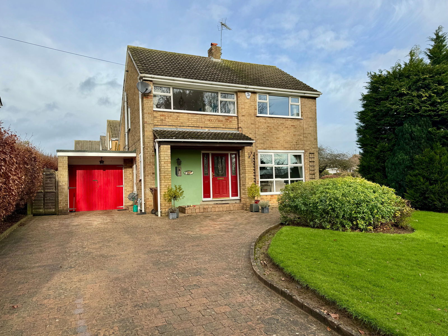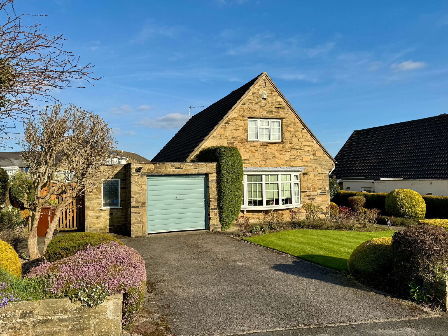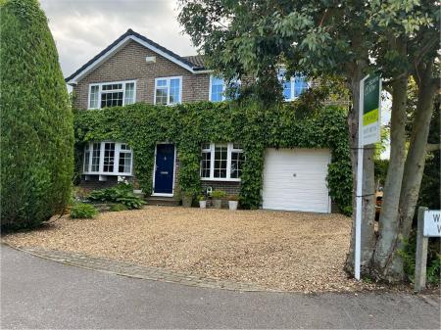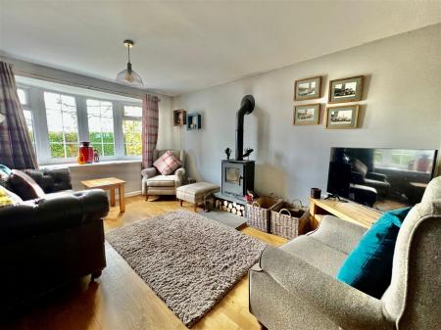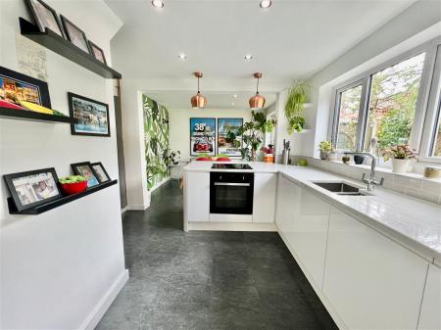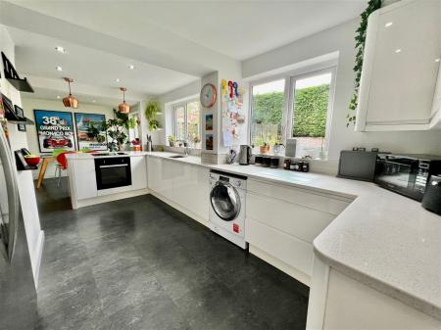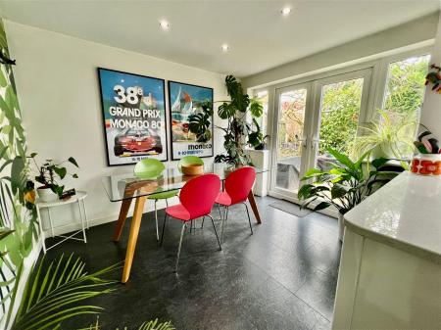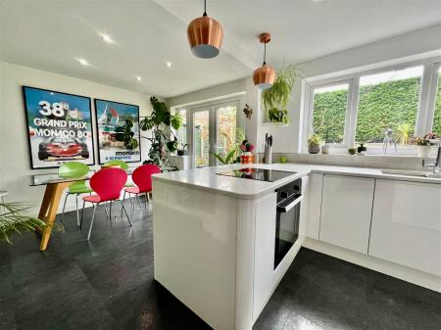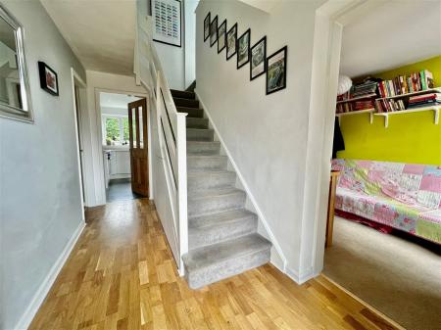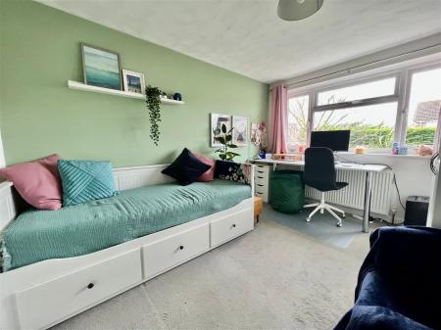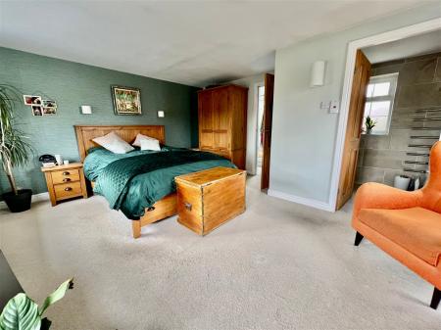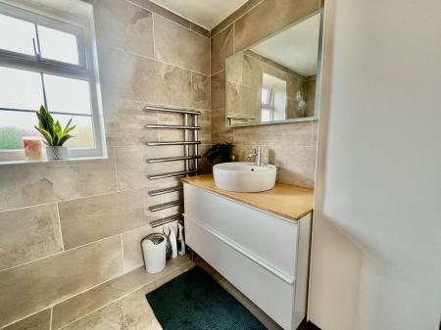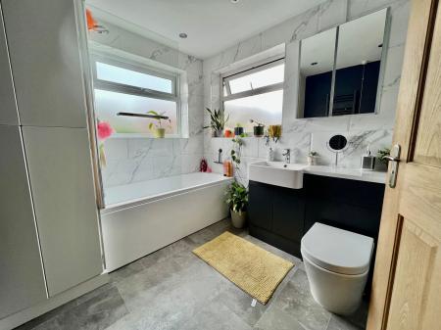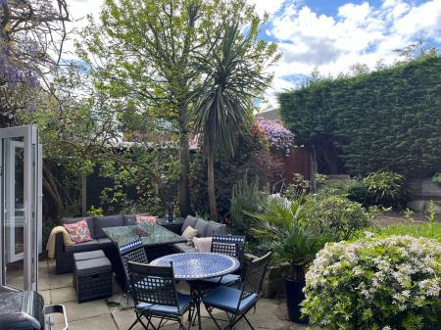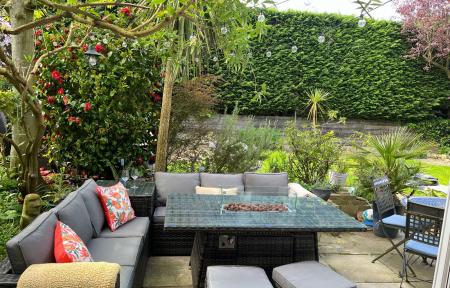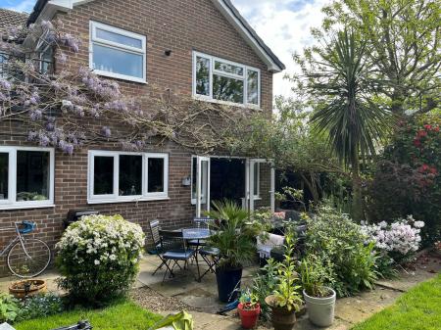- Generous parking to front, integral garage
- Private corner plot
- Popular location on outskirts of Wetherby
- Separate snug room, downstairs W.C
- Lounge with wood burning stove
- Superb dining kitchen area
- Modern and stylish house bathroom
- Principal bedroom with ensuite shower facility
- Extended four bedroom detached family home
4 Bedroom Detached House for sale in Wetherby
A sympathetically extended four bedroom detached family home, now revealing well-balanced accommodation boasting a superb dining kitchen area and a generous principal bedroom with en-suite shower facility.
WETHERBY
Wetherby is a West Yorkshire market town located on the banks of the River Wharfe and lies almost equidistant from Leeds, Harrogate and York. Local amenities include a range of shops, schooling, sporting amenities including indoor heated swimming pool, 18 hole golf course, tennis, squash, rugby, cricket and football teams. Commuting to major Yorkshire commercial centres is via a good local road network with the A1 by pass and M1/A1 link south of Aberford.
DIRECTIONS
Proceeding out of Wetherby along Deighton Road turn left into Ainsty Road. Take the fifth turning right into Beechwood Rise and the property is situated on the corner of a cul-de-sac on the left hand side by a Renton & Parr for sale board.
THE PROPERTY
Extended and much improved over the years this well presented and tastefully decorated family home benefits from quality oak doors throughout, attractive floor covering, double glazed windows, gas fired central heating and in further detail giving approximate room sizes comprises :-
GROUND FLOOR
ENTRANCE HALL
With access gained via modern composite front door with fan-light, engineered oak floor covering, staircase to first floor with useful understairs storage cupboard fitted beneath, radiator, telephone point.
LOUNGE - 3.3m x 4.4m (10'9" x 14'5")
With bay window to front elevation, deep sill beneath, double radiator, engineered oak floor covering, attractive wood burning stove surmounted upon stone mantle, T.V. aerial.
SNUG - 3.5m x 2.2m (11'5" x 7'2")
With bay window to front elevation, deep sill beneath, double radiator.
OPEN PLAN KITCHEN DINER - 7.8m x 3.2m (25'7" x 10'5")
A superb space for entertaining and cooking. The kitchen area is fitted with a range of modern gloss wall and base units, cupboards and drawers, granite work surfaces with tiled up-stands, integrated appliances include oven with four ring ceramic hob, space for American style fridge freezer, space and plumbing for automatic washing machine, integrated dishwasher. Purpose built pantry providing practical storage solution, vertical radiator, opening through into adjacent dining area with LED ceiling spotlights, amtico floor covering, double patio doors leading out to rear garden.
DOWNSTAIRS W.C.
A modern white suite comprising low flush w.c., vanity wash basin, part tiled walls, radiator, ceiling spotlights.
FIRST FLOOR
SPLIT LANDING
Loft access hatch.
BEDROOM ONE - 5m x 4m (16'4" x 13'1")
A lovely light room benefiting from dual aspect having double glazed window to front elevation and side, double radiator, wall lights, internal door leading to :-
EN-SUITE SHOWER
A modern white suite comprising low flush w.c., large bowl, vanity wash basin with drawers beneath, wall mounted medicine cabinet to side, tiled walls and floor covering, chrome heated towel rail, walk-in corner shower cubicle with wall mounted electric shower fitting, ceiling spotlights, extractor fan.
LANDING
Sliding patio doors leading out to roof terrace ideally positioned for outdoor relaxation.
BEDROOM TWO - 3.8m x 3.2m (12'5" x 10'5")
With double glazed window to front elevation, radiator beneath, T.V. aerial.
BEDROOM THREE - 3.6m x 2.8m (11'9" x 9'2")
With double glazed window to rear elevation, radiator beneath.
HOUSE BATHROOM
Recently fitted with a modern suite comprising vanity wash basin with cupboard beneath, white low flush w.c., with concealed cistern, panelled bath with shower over, attractive wall tiles, built in storage to one side housing Worcester Bosch gas boiler, ladder effect heated towel rail, double glazed window to side and rear elevation, ceiling spotlights.
BEDROOM FOUR - 2.9m x 2m (9'6" x 6'6")
Currently used a study with double glazed window to front elevation.
TO THE OUTSIDE
With generous "crunch-gravel" driveway to front providing comfortable off-street parking for multiple vehicles and extending down the side of the property leading to :-
SINGLE GARAGE - 5.2m x 2.4m (17'0" x 7'10")
With manual up and over door, light and power laid on, window to side, personnel door to rear.
GARDENS
Enclosed private rear garden with fenced perimeter and established hedging and trees affording a good degree of privacy, shaped lawn with borders, generous patio which expands across the rear of the property with direct access out of the kitchen/diner creating the ideal space for outdoor entertaining and 'al-fresco' dining. Outside water tap.
COUNCIL TAX
Band F (from internet enquiry).
SERVICES
We understand mains water, electricity, gas and drainage are connected.
Important Information
- This is a Freehold property.
- This Council Tax band for this property is: F
Property Ref: 845_807671
Similar Properties
Wetherby, Deerstone Ridge, LS22
4 Bedroom Detached House | Offers Over £475,000
Offered on the open market for the first time in 48 years, a well loved four-bedroom detached family home occupying an e...
2 Bedroom Semi-Detached House | £475,000
A unique and remarkably spacious 2 bedroom semi detached period property, feature high ceilings, courtyard garden and dr...
4 Bedroom Detached House | £475,000
This skilfully extended four bedroom detached family home boasts a larger than expected plot with generous private garde...
4 Bedroom Detached House | £495,000
An excellent four bedroom detached house providing extended family accommodation and a choice corner position with gener...
Wetherby, Grasmere Avenue, LS22
4 Bedroom Detached House | Offers Over £500,000
Occupying a favourable position on this popular development, an extended 4 bedroom detached house providing scope for co...
Barkston Ash, Saw Wells Court, Tadcaster, LS24
4 Bedroom Detached House | £515,000
Sitting proudly at the head of this quiet court, Hazelwood is a most attractive four bedroom detached family home, beaut...
How much is your home worth?
Use our short form to request a valuation of your property.
Request a Valuation


