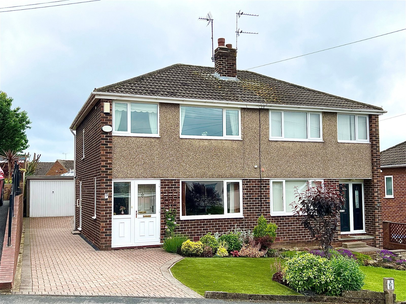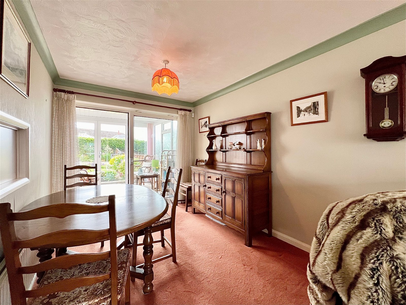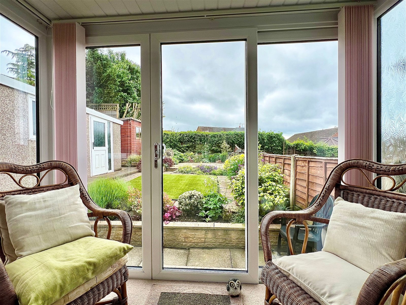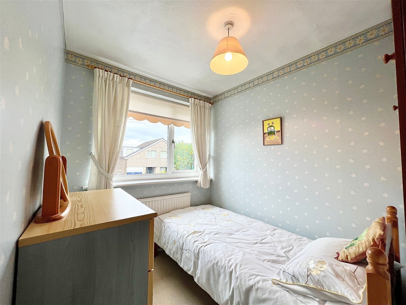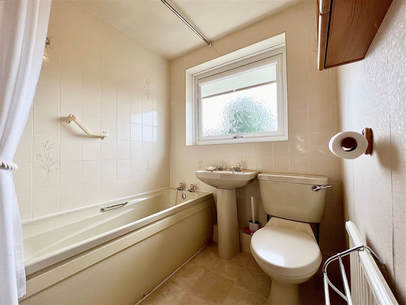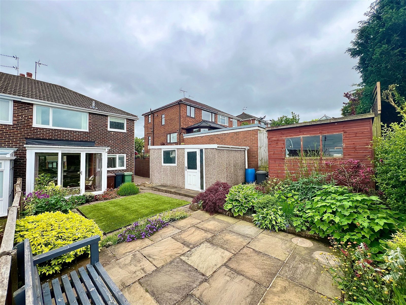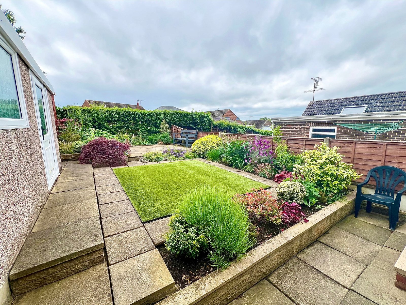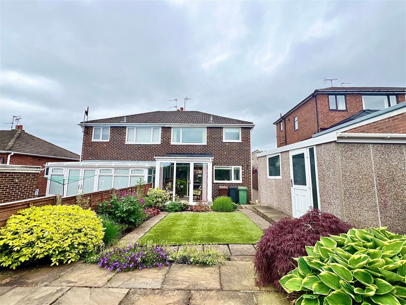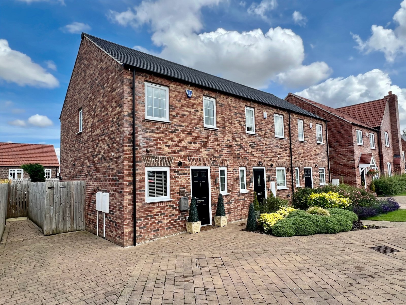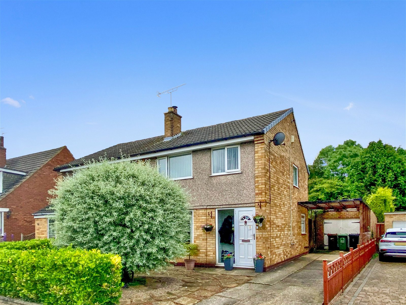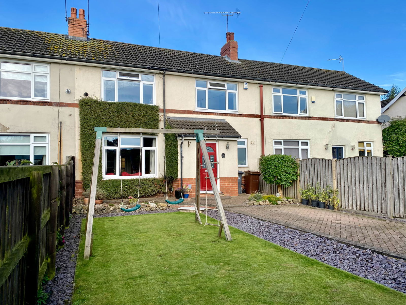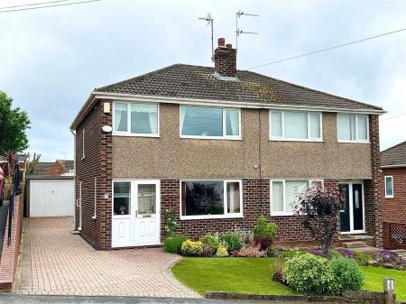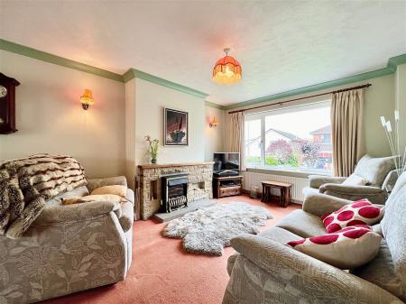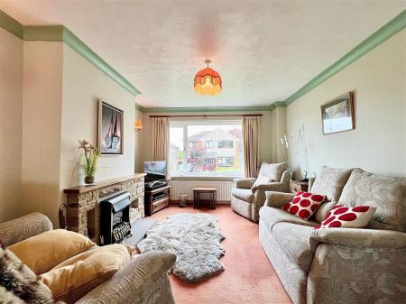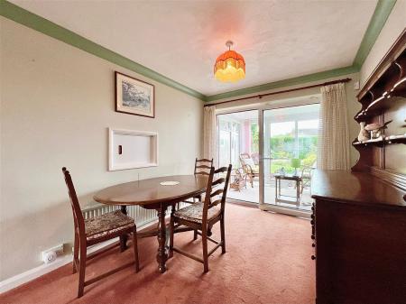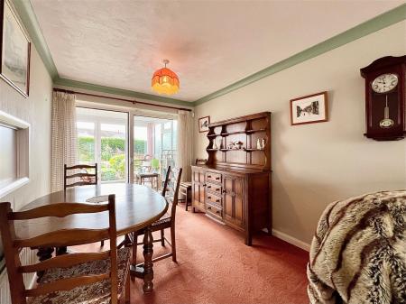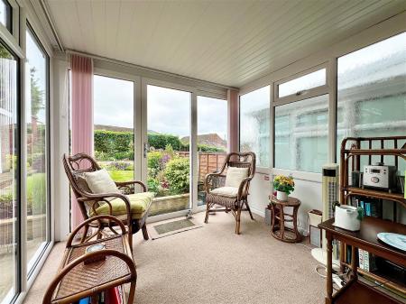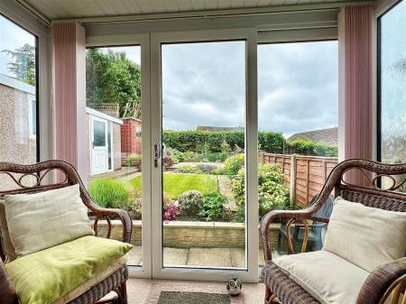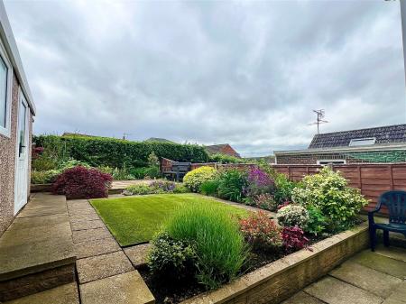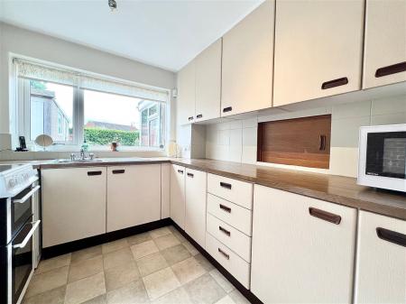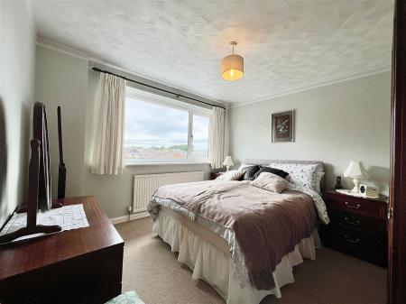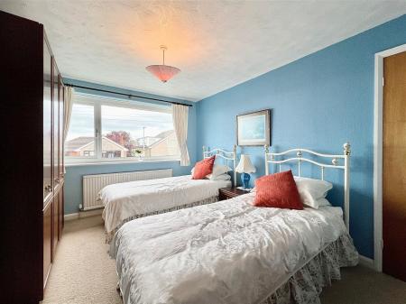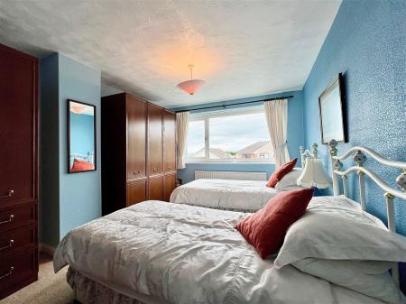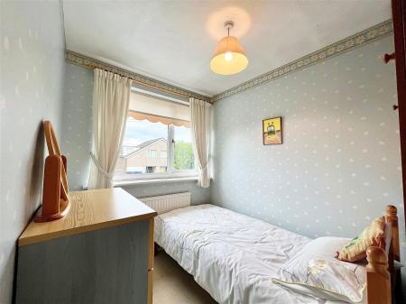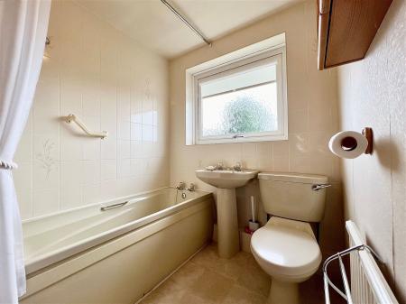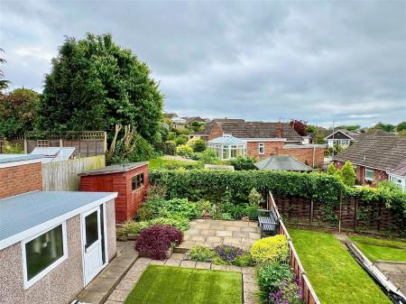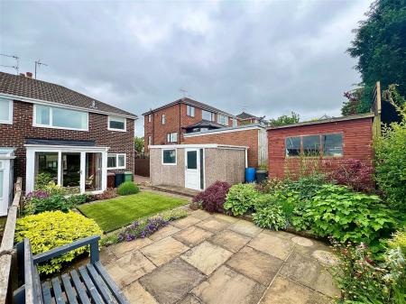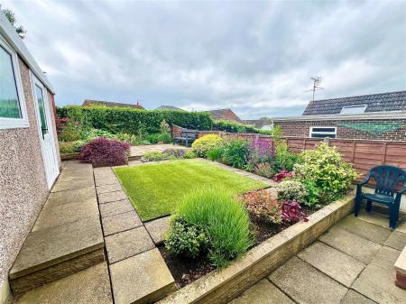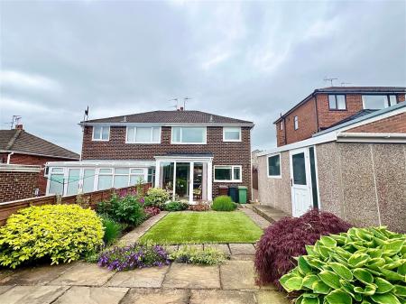- Through lounge with dining area
- Conservatory to rear overlooking attractive private garden
- Fitted kitchen and bathroom
- Three bedrooms to first floor
- Elevated westerly facing 'sun trap' rear garden
- Off road parking and single garage
- Available with benefit of no upward chain
3 Bedroom Semi-Detached House for sale in Wetherby
A well maintained three bedroom semi detached home enjoying westerly facing landscaped gardens to rear. Conveniently positioned within walking distance of local schools and Wetherby's excellent town centre amenities.
WETHERBY
Wetherby is a West Yorkshire market town located on the banks of the River Wharfe and lies almost equidistant from Leeds, Harrogate and York. Local amenities include a range of shops, schooling, sporting amenities including indoor heated swimming pool, 18 hole golf course, tennis, squash, rugby, cricket and football teams. Commuting to major Yorkshire commercial centres is via a good local road network with the A1 by pass and M1/A1 link south of Aberford.
DIRECTIONS
Proceeding out of Wetherby along Deighton Road turn left into Ainsty Road. Second left into Barleyfields Road. Right into Poplar Avenue and left into Maple Drive where the property is identified on the right hand side by the Renton and Parr for sale board.
THE PROPERTY
An attractive three bedroom semi detached home offered on the market with no onward chain. Benefitting from gas fired central heating and double glazed windows throughout, the accommodation in further detail giving approximate room sizes comprises:-
GROUND FLOOR
ENTRANCE PORCH
Entering through double glazed front door into entrance porch area with further doorway into :-
ENTRANCE HALL
Staircase leading to first floor with useful storage cupboard underneath, radiator to side, double glazed window and central light fitting.
THROUGH LIVING / DINING ROOM - 7.28m x 3.35m (23'10" x 10'11")
Light and spacious living room with large double glazed window to front and double radiator beneath. A feature fireplace with stone hearth surround, timber mantle piece and electric fire inset. Further double radiator to dining area with two pendant light fittings and two wall light fittings, double glazed sliding patio door into :-
CONSERVATORY - 2.7m x 2.44m (8'10" x 8'0")
Double glazed windows to three sides, rear sliding door enjoying attractive westerly facing outlook over landscaped rear garden providing "sun-trap" seating area.
KITCHEN - 2.91m x 2.46m (9'6" x 8'0")
A fitted kitchen comprising a range of wall and base units, cupboards and drawers, work surfaces with tiled splashbacks and serving hatch through to dining room. Space and plumbing for automatic washing machine, space for electric oven and four ring electric hob, recess for American style fridge freezer, wall mounted Worcester gas fired central heating boiler, stainless steel sink unit with drainer and mixer taps, double glazed window overlooking rear garden, double glazed side personnel door and central light fitting, tile effect vinyl floor covering.
FIRST FLOOR
LANDING
Double glazed window at the top of the stairs, central light fitting and loft access hatch.
BEDROOM ONE - 3.97m x 3.09m (13'0" x 10'1")
A bright double bedroom with large double glazed window to front, radiator beneath, central pendant light fitting.
BEDROOM TWO - 3.26m x 3.22m (10'8" x 10'6")
With large double glazed window overlooking rear garden, radiator beneath and central pendant light fitting.
BEDROOM THREE - 2.13m x 1.96m (6'11" x 6'5") widening to 3.06m (10'0")
With double glazed window to front, radiator beneath, large fitted storage cupboard and central pendant light fitting.
BATHROOM - 2.35m x 1.85m (7'8" x 6'0")
Fitted with coloured three piece suite comprising low flush w.c., pedestal wash basin and panelled bath with shower fitting above, part tiled walls with tile effect vinyl floor covering, airing cupboard housing insulated water tank with shelving above for linen storage, radiator to side, double glazed window and central light fitting.
TO THE OUTSIDE
Block paved driveway provides off-road parking for multiple vehicles and access to :-
SINGLE GARAGE - 4.87m x 2.51m (15'11" x 8'2")
With manual up and over front door, double glazed side personnel door, light and power laid on.
GARDENS
Decorative front garden set to low maintenance artificial grass with shaped flower beds housing a range of neatly maintained flowering bushes and shrubs.
The landscaped rear garden is a particular feature of this property set to low maintenance artificial grass, terraced with stone flagged patio seating area oriented to enjoy sunny aspect throughout the day, bordered with well-stocked and neatly maintained flower beds housing a range of flowering bushes and shrubs. Timber shed provides additional garden storage.
SERVICES
We understand mains water, electricity, gas and drainage are connected.
COUNCIL TAX
Band C (from internet enquiry).
Important information
This is a Freehold property.
This Council Tax band for this property C
Property Ref: 845_862420
Similar Properties
3 Bedroom Semi-Detached House | £295,000
A well-presented and tastefully decorated three bedroom semi-detached home enjoying attractive corner plot with raised b...
Tockwith, Prince Rupert Drive, YO26
2 Bedroom Bungalow | £285,000
Available with the benefit of no onward chain this tastefully decorated and well-presented two double bedroomed detached...
3 Bedroom Terraced House | £280,000
Internal inspection is essential to fully appreciate this delightful three bedroom stone fronted character cottage, havi...
Wetherby, Pentagon Way, Spofforth Hill, LS22
2 Bedroom End of Terrace House | £297,500
Beautifully presented and tastefully decorated throughout, this modern two bedroom end of terrace is offered to the ope...
Wetherby, Glenfield Avenue, LS22
3 Bedroom Semi-Detached House | £299,950
An extended three bedroom semi-detached house with modern kitchen and bathroom fittings, enjoying a generous size privat...
Clifford Road, Bramham, Wetherby, LS23
3 Bedroom Terraced House | £299,950
A beautifully presented and significantly extended 3 bedroom mid terraced house providing light and spacious family acco...
How much is your home worth?
Use our short form to request a valuation of your property.
Request a Valuation



