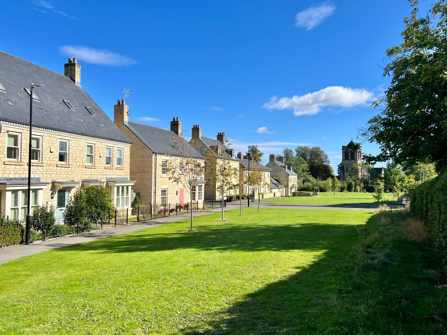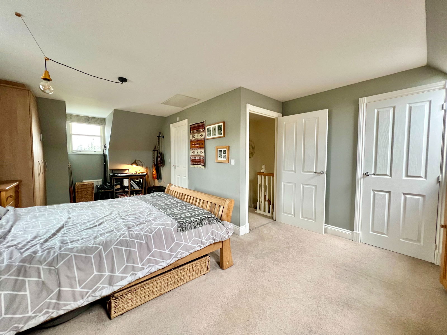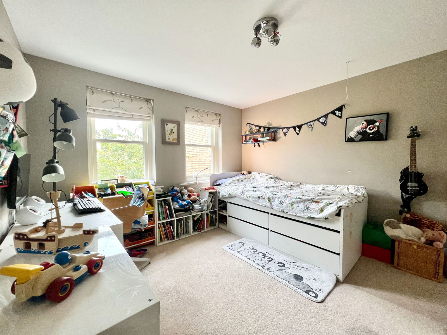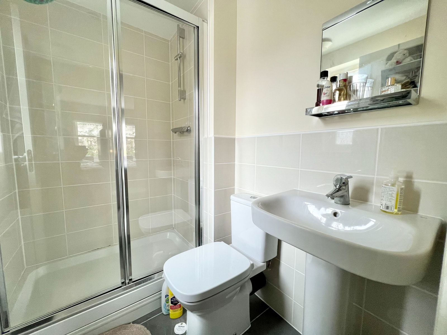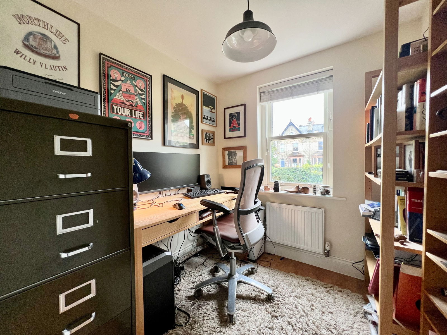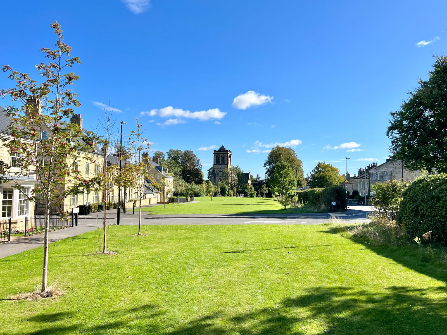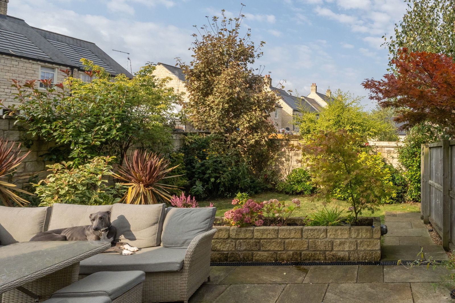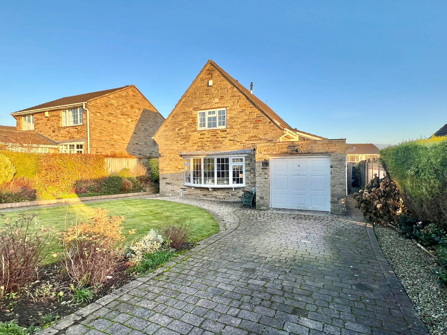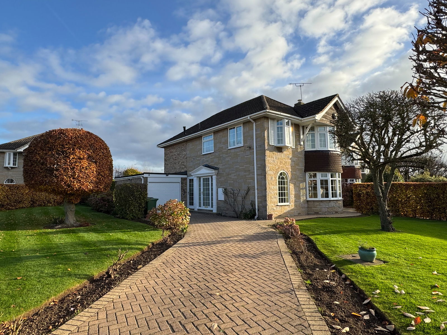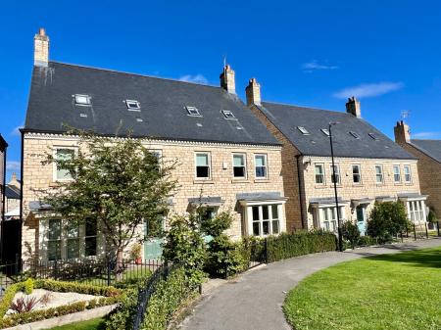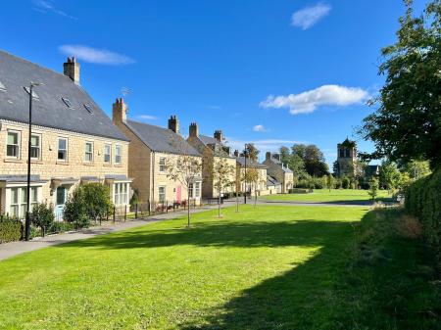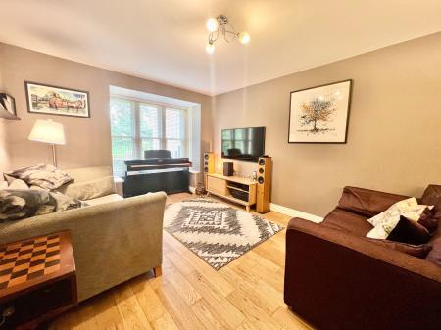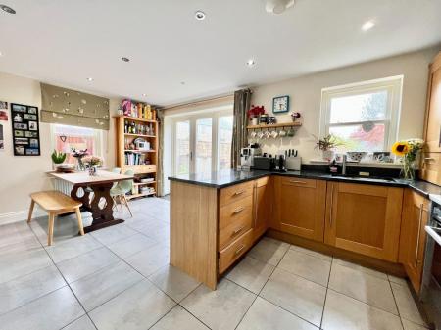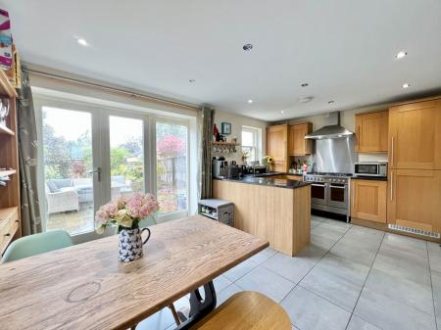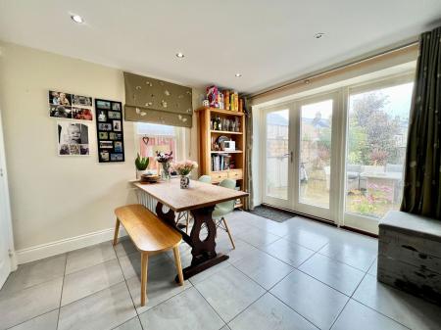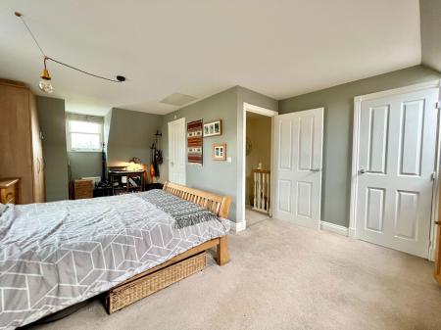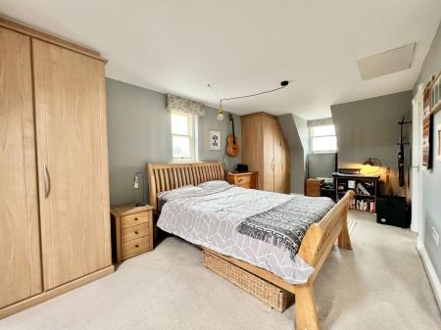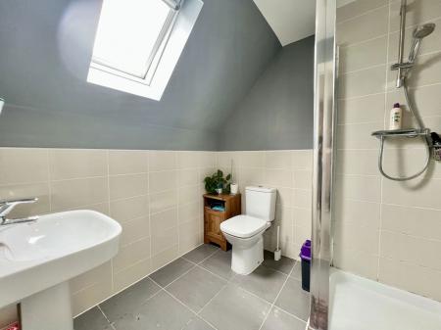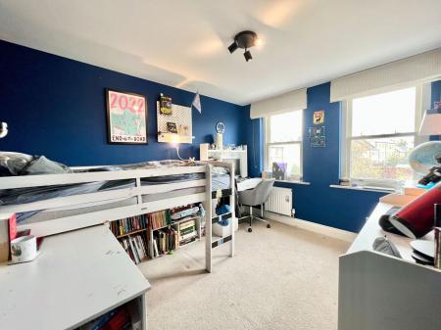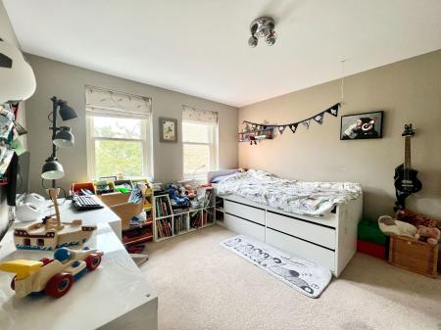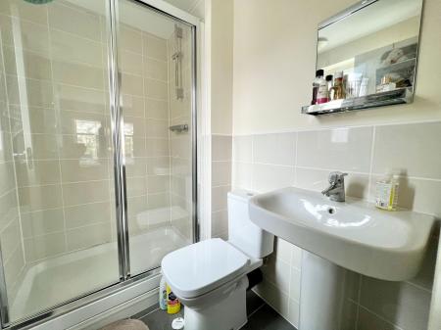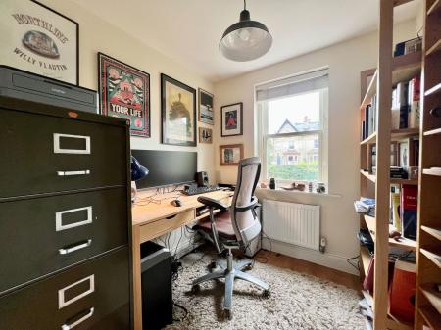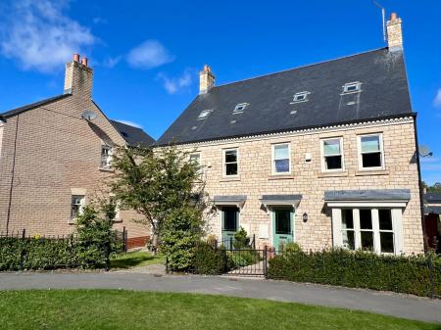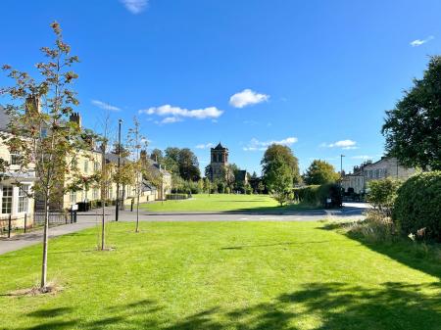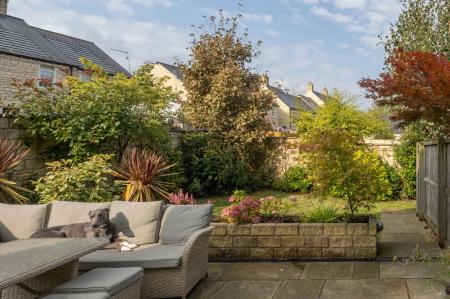- A four bedroom semi-detached family home
- Open-plan kitchen diner
- Separate lounge
- Three bedrooms and home office to first floor
- House bathroom and bedroom two with en-suite
- Second floor with principal bedroom having en-suite
- Attractive gardens to front and rear
- Allocated parking and single garage
- Early viewing advised to avoid disappointment
4 Bedroom Semi-Detached House for sale in Wetherby
Viewings by appointment Sunday 13th October 2024
This popular style four bedroom semi-detached property enjoys a prime position within a highly sought-after development, fronting onto the ever-popular High Street. Ideally located, it offers the convenience of being within walking distance of a wide range of excellent village amenities, making it an attractive choice for families and professionals alike.
Property Description
This popular style family home combines both modern living and a desirable location, providing easy access to local shops, schools, and bars and restaurants. Benefitting from hard wood double glazed sash windows and gas fired central heating the accommodation briefly comprises:-
To the ground floor, a hardwood double-glazed front door opens into a generous entrance hallway with staircase to the first floor, useful understairs storage beneath and a downstairs guest w.c. The space is enhanced by attractive oak flooring, which flows into the lounge that features a walk-in bay window to the front. The open-plan kitchen and dining area enjoys a light and airy feel, with a window to the side and double patio doors leading out to the rear garden. The kitchen is well-appointed with a range of wall and base units, cupboards and drawers, granite work surfaces with matching splash-back, an inset stainless steel sink unit with a mixer tap. Appliances include a Range-style cooker with a 5-ring gas hob, integrated 50/50 split fridge freezer and dishwasher. There is also a useful utility room, offering space and plumbing for a washing machine, an additional sink unit, an eye-level wall unit and a side personnel door.
To the first floor, there are two double bedrooms. The second bedroom benefits from an en-suite shower room, while the third bedroom is currently used as a home office. Additionally, there is a study at the front, which offers a pleasant outlook over an open green and the High Street beyond. The house bathroom is fitted with a modern white three-piece suite, complemented by tiled walls. There is also an airing cupboard housing a pressurised water cylinder.
To the second floor, the principal bedroom which is a spacious double room with windows to the rear and side, as well as two Velux windows to the front. This bedroom includes fitted wardrobes on two sides, along with traditional overstairs storage. A doorway leads to a generously sized en-suite shower room.
To the outside, the property boasts an attractive front garden with a path leading to the front door. The rear garden is of a good size and is split into two sections, featuring a block-paved area directly accessible from the kitchen diner, which is ideal for outdoor entertaining. Beyond the dwarf stone wall with planter is a level lawn area, bordered by established bushes and trees that provide a good degree of privacy. There is also a bin store and handgate that leads to an allocated parking space and a single garage at the rear of the property.
Important Information
- This is a Freehold property.
- This Council Tax band for this property is: E
Property Ref: 845_958137
Similar Properties
Wetherby, Chatsworth Drive, LS22
3 Bedroom Detached House | £525,000
Available with the benefit of no onward chain this deceptively spacious three double bedroomed detached home has been ex...
Barkston Ash, Saw Wells Court, Tadcaster, LS24
4 Bedroom Detached House | £515,000
Sitting proudly at the head of this quiet court, Hazelwood is a most attractive four bedroom detached family home, beaut...
Wetherby, Deerstone Ridge, LS22
4 Bedroom Detached House | Offers Over £500,000
Offered on the open market for the first time in 48 years, a well loved four-bedroom detached family home occupying an e...
Collingham, Harewood Road, LS22
4 Bedroom Townhouse | £560,000
A beautifully presented and deceptively spacious four bedroom town house with skilfully converted attic affording south...
Spofforth, Castle Street,Harrogate, HG3
4 Bedroom Link Detached House | £575,000
An individual stone built period property situated in the heart of the village providing character accommodation with si...
4 Bedroom Barn Conversion | Offers Over £575,000
A stunning four bedroom stone built barn conversion (approx 2200 sq ft) situated in this picturesque village near Selby...
How much is your home worth?
Use our short form to request a valuation of your property.
Request a Valuation


