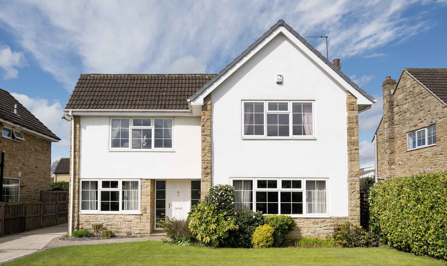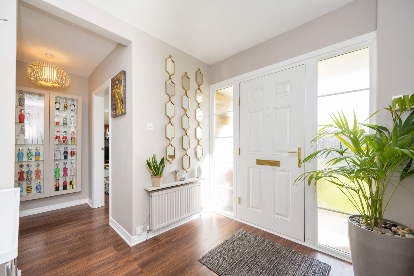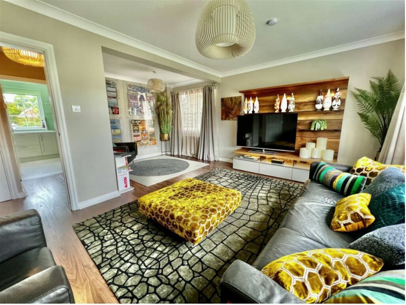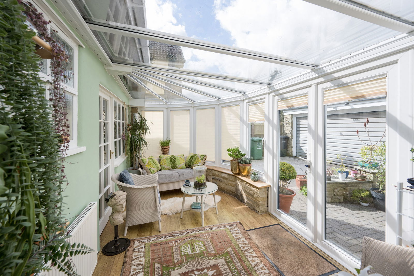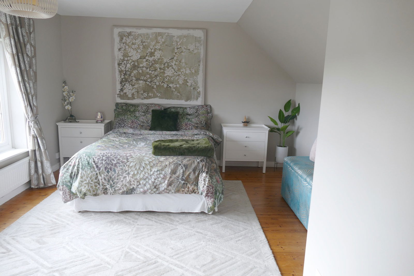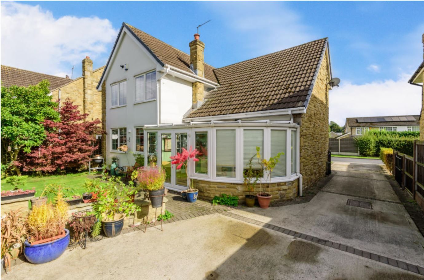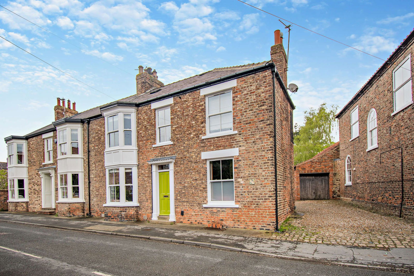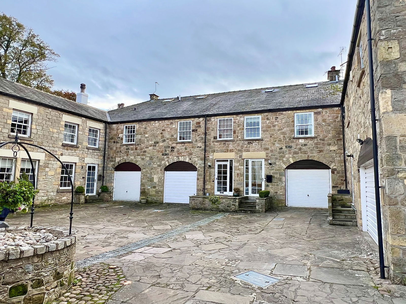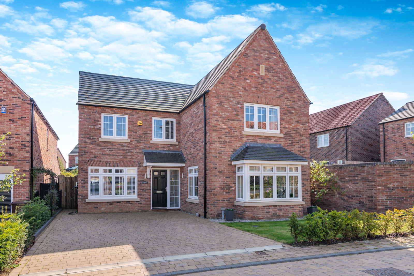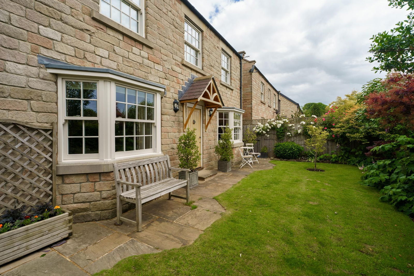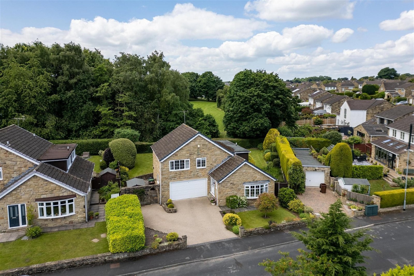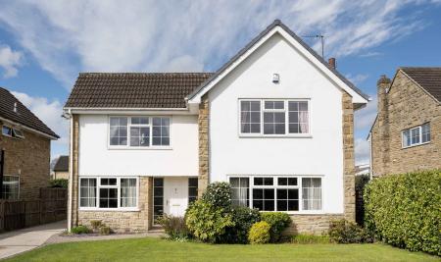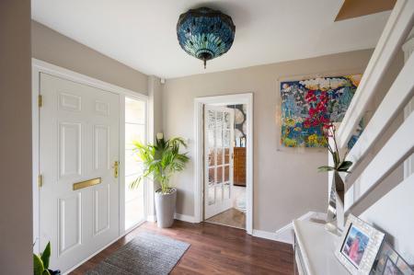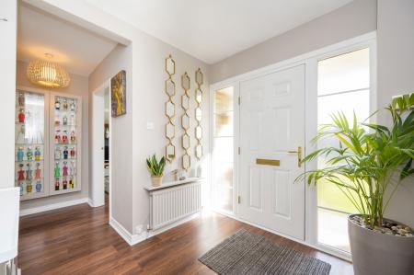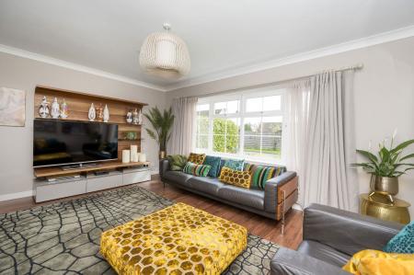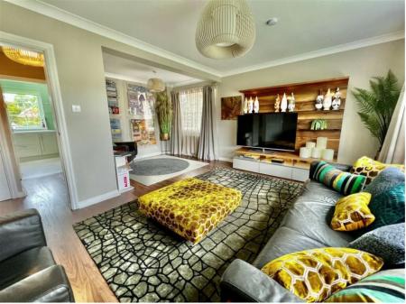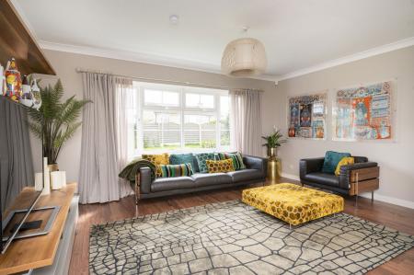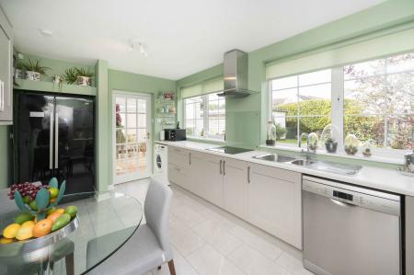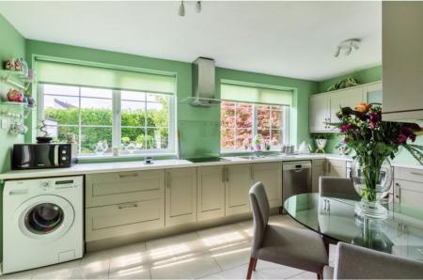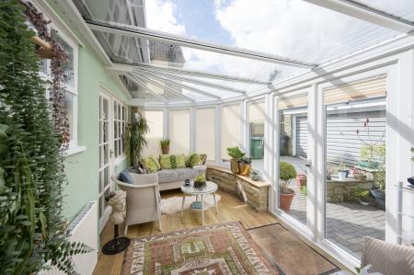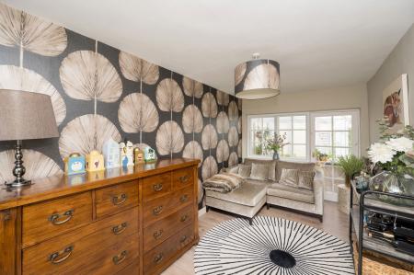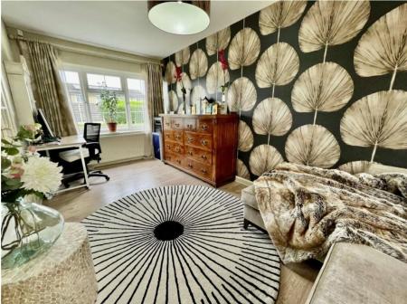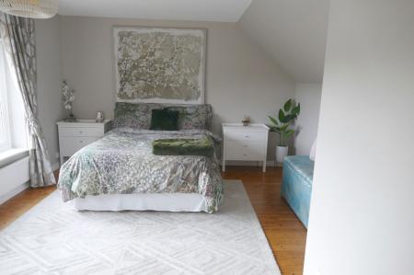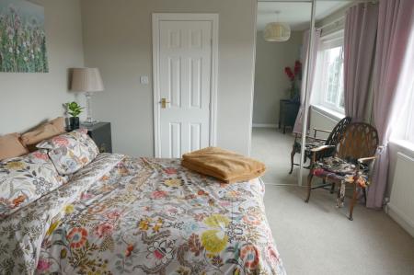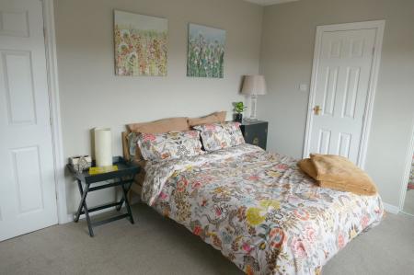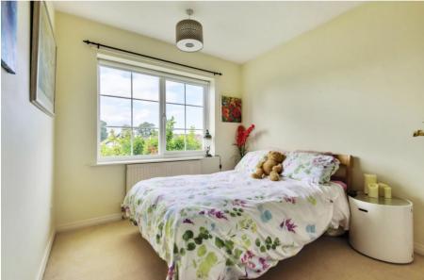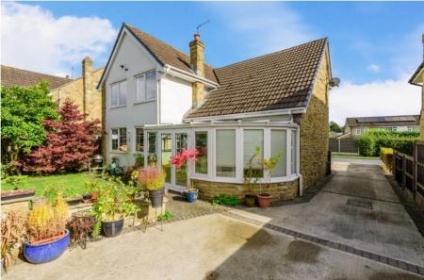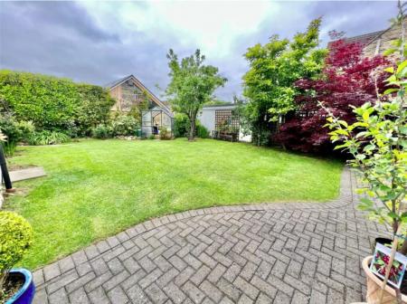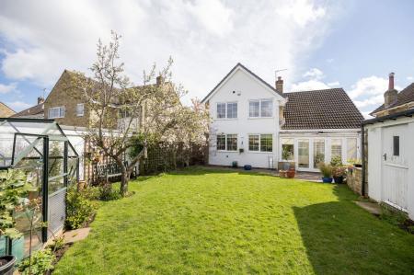- Four-bedroom detached family home
- Two good sized reception rooms
- Breakfast kitchen with conservatory off
- The principal bedroom having en-suite shower facility
- South-West facing rear garden
- Stylish house bathroom
- Driveway parking for multiple vehicles
- Well tended gardens to front and rear
- Early viewing advised
4 Bedroom Detached House for sale in Wetherby
An infrequent opportunity to acquire a generous and well presented four bedroom detached family house positioned on this highly sought after quiet residential street, within walking distance to Boston Spa high street which boasts shops, cafes, beauty salons and popular restaurants.
BOSTON SPA
Boston Spa is a predominantly stone built village with many Georgian properties, situated some 1 1/2 miles east of the A1 on the southern bank of the River Wharfe. The village has its own good selection of shops, schools and facilities with a further range of amenities including indoor swimming pool and golf course in the market town of Wetherby some 3 miles away. Commuting links are good being almost equidistant to Leeds, York and Harrogate.
DIRECTIONS
Proceeding along the A659 towards Boston Spa High Street turn right onto Clarendon Road and right again onto Hayfield Avenue. First left onto Bownas Road where the property is situated on the right hand side.
THE PROPERTY
This beautifully presented four bedroom detached family home occupies a private position on this highly sought after street with level walking distance to Boston Spa.
The accommodation benefits from gas fired central heating, double glazed windows and doors and in further detail giving approximate room dimensions comprises :-
GROUND FLOOR
ENTRANCE HALL
Access gained via UPVC front door with obscure glazed panels to side, staircase to first floor, double radiator, telephone point, useful understairs storage cupboard.
DOWNSTAIRS W.C.
A white suite comprising low flush w.c., wash hand basin, double radiator, internal window.
"L" SHAPED LIVING ROOM - 5.6m x 4.8m (18'4" x 15'8") narrowing to 3.5m (11'5")
A lovely light room benefiting from double glazed window to front and side elevation with radiators beneath, T.V. aerial and telephone point, ceiling cornice.
SNUG / DINING ROOM - 5.1m x 2.6m (16'8" x 8'6")
Having double glazed window to front elevation, radiator beneath, wood effect laminate floor covering, window and single door to rear leading into :-
BREAKFAST KITCHEN - 4.8m x 2.8m (15'8" x 9'2")
Fitted with a range of modern wall and base units, cupboards and drawers, laminate work tops, inset one and a quarter stainless steel sink unit with mixer tap. Integrated appliances include double Bosch cooker, induction hob with extractor hood above, space and plumbing for automatic washing machine and dishwasher. Tiled effect floor covering, ample space for breakfast table and chairs, radiator, two double glazed windows to rear.
CONSERVATORY - 4.9m x 2.8m (16'0" x 9'2") overall
With double glazed windows and double patio doors leading out to rear garden, sloping glazed roof, radiator.
FIRST FLOOR
LANDING AREA
With airing cupboard and loft access hatch.
BEDROOM ONE - 5m x 3.9m (16'4" x 12'9") to the widest part
With double glazed window to front elevation, radiator beneath, exposed wooden floor boards, eaves storage.
EN-SUITE FACILITY
With shower cubicle, wash hand basin, heated towel rail, tiled walls, extractor fan.
BEDROOM TWO - 4m x 3.5m (13'1" x 11'5")
With double glazed window to front elevation, radiator beneath, built in double wardrobe with sliding mirrored doors, internal door leading to :-
DOUBLE BEDROOM THREE - 2.8m x 2.8m (9'2" x 9'2")
With double glazed window to rear, radiator beneath.
HOUSE BATHROOM
A modern white suite comprising low flush w.c., pedestal wash basin, bath with shower over with thermostatically controlled temperature control bar. Attractive wall and floor tiles, chrome ladder effect heated towel rail, double glazed window to side elevation, extractor fan.
BEDROOM FOUR - 3m x 2m (9'10" x 6'6")
With double glazed window to rear, radiator beneath.
TO THE OUTSIDE
A generous driveway which extends down the side of the property provides comfortable off street parking for multiple vehicles giving access to :-
DETACHED DOUBLE GARAGE - 6m x 5m (19'8" x 16'4")
With manual up and over door, light and power laid on. Fitted wall and base units to rear with space for tumble dryer beneath, window and personnel door to side.
GARDENS
A neat shaped lawn garden to front with established bushes and shrubs, wrought iron gates to side reveal private rear garden. Which is laid mainly to lawn with mature trees and hedging to the perimeter affording a good degree of privacy, a level shaped lawn and sweeping block paved patio area with direct access off the conservatory. Outside water tap, hardstanding area with greenhouse to rear.
COUNCIL TAX
Band F (from internet enquiry).
Important information
This is a Freehold property.
This Council Tax band for this property is: F
Property Ref: 845_497877
Similar Properties
Tadcaster, Green Lane, Stutton, LS24
3 Bedroom Bungalow | £650,000
A unique and exciting opportunity to purchase a three bedroom detached bungalow with the benefit of planning permission...
Tockwith, Marston Road, York, YO26
4 Bedroom Not Specified | Offers Over £650,000
A spacious four bedroom period family home offering a wealth of charm and original features, complemented by a substanti...
Wetherby, Sicklinghall Road, LS22
4 Bedroom Mews House | £650,000
A deceptively spacious and beautifully presented four / five bedroom mews home, forming one of just five exclusive stone...
4 Bedroom Detached House | £675,000
This attractive four bedroom detached family home is situated in the highly sought after residential development just of...
Little Ribston, Wetherby Road, Wetherby, LS22
4 Bedroom Detached House | £679,950
"Pippin House" is an exceptionally well built natural stone four bedroom detached family home of generous proportion and...
Wetherby, Ullswater Rise, LS22
4 Bedroom Detached House | £685,000
A rare opportunity to purchase an excellent four bedroom detached family home with scope for further enlargement, subjec...
How much is your home worth?
Use our short form to request a valuation of your property.
Request a Valuation

