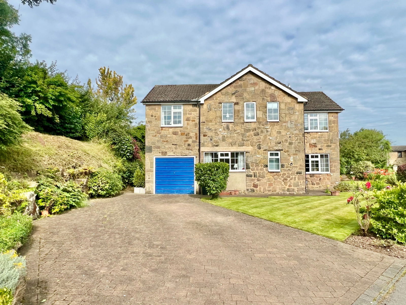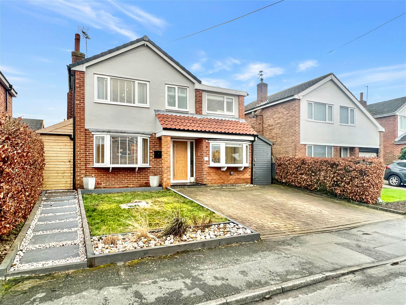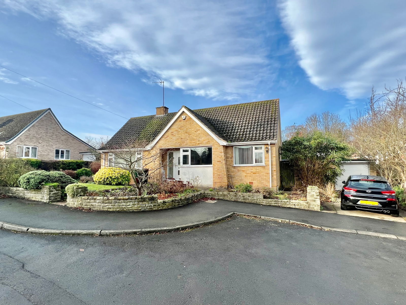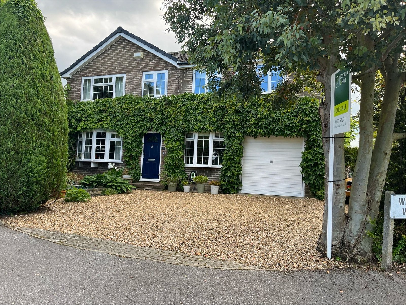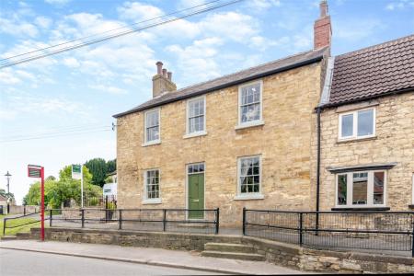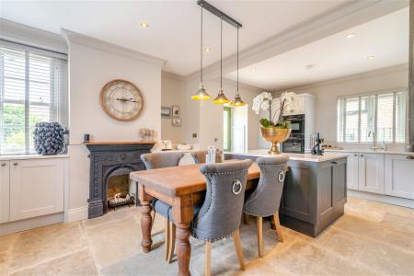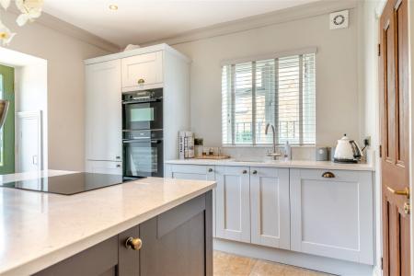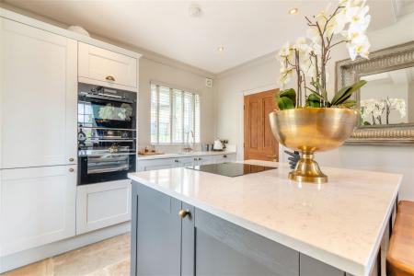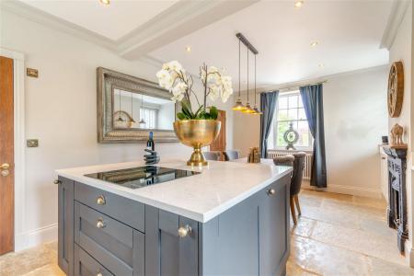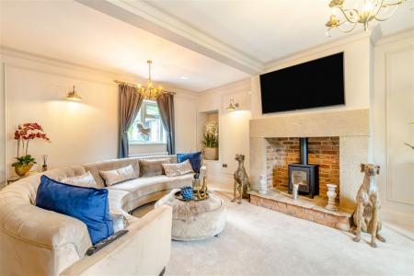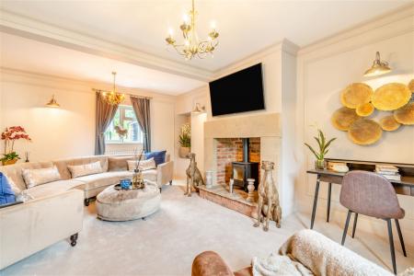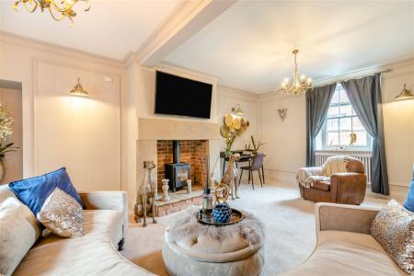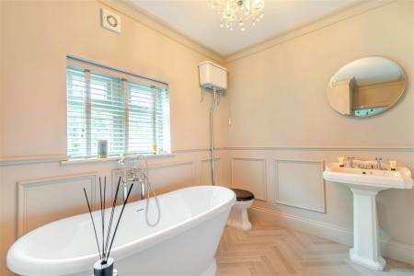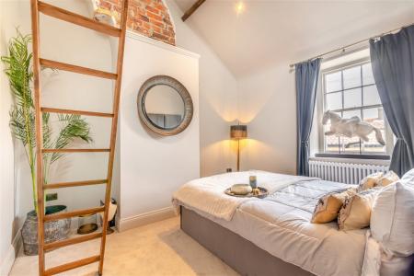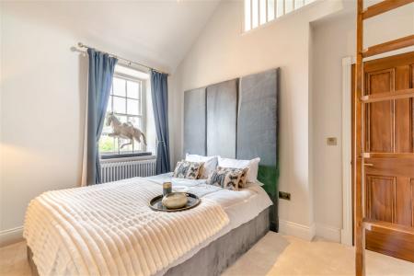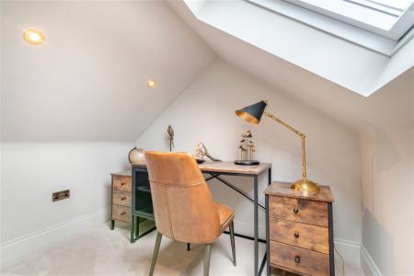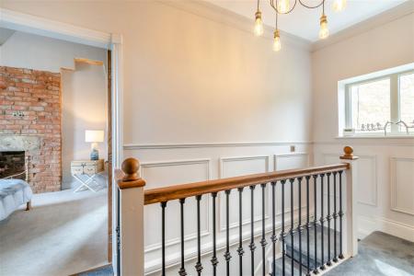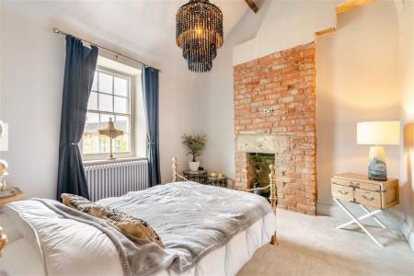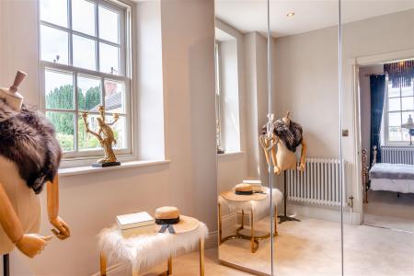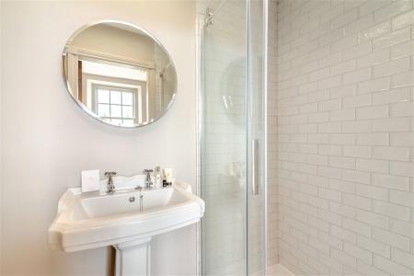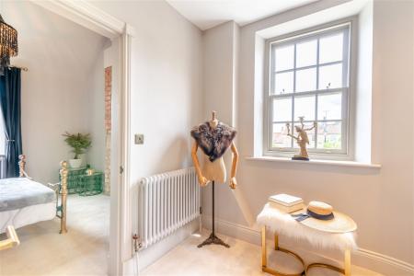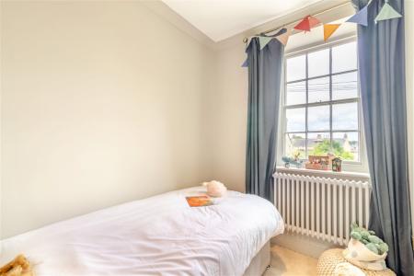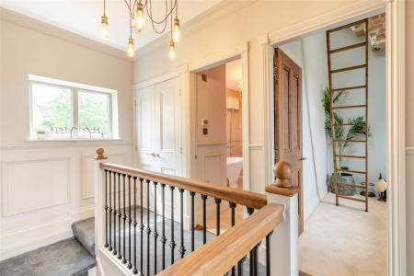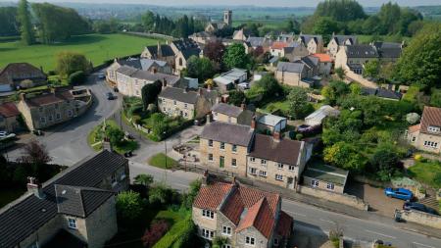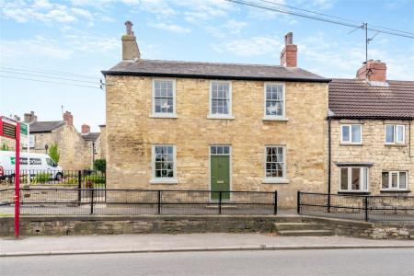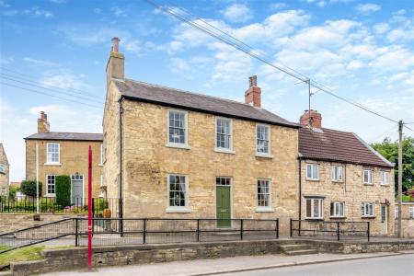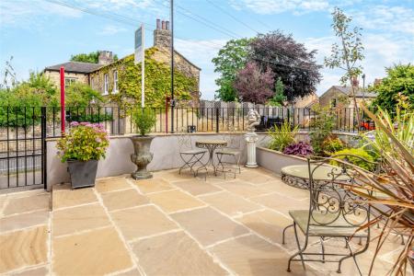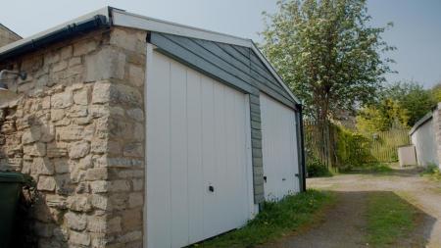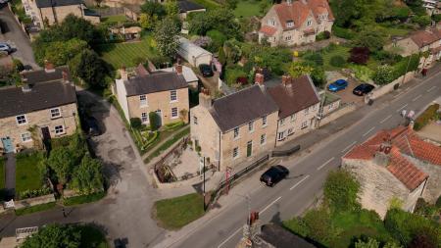- A beautifully refurbished three bedroom stone cottage
- Superb kitchen diner with quality integrated appliances
- Stunning living room with wood burning stove
- Principal bedroom with en-suite dressing room and luxury shower facility
- Bedroom two with mezzanine level study
- Allocated off street parking
- Single garage
- Enclosed low maintenance courtyard
- Renovated and reconfigured to an exceptional standard
- Early Viewing advised
3 Bedroom Cottage for sale in Wetherby
Having undergone an extensive refurbishment project "Hilltop Cottage" now reveals beautifully presented and well-balanced living accommodation, skilfully reconfigured and finished to the highest of standards throughout, oozing kerb-side appeal in the very heart of this popular village.
CLIFFORD
Clifford is an attractive West Yorkshire village with its own Churches, public houses and bus services as well as being within easy commuting distance to Wetherby, Leeds, York and Harrogate. The A1 is within 1 1/2 miles giving immediate access to the A64, M62 and A1/M1 link road.There are further excellent facilities in the market town of Wetherby and the village of Boston Spa.
DIRECTIONS
From Wetherby proceeding south towards Boston Spa. On entering the village of Boston Spa take the first right turning into Clifford Moor Road towards Clifford. Once in Clifford continue straight along Willow Lane and the property is identified on the right hand side by a Renton & Parr on the same side of the road as the War Memorial.
THE PROPERTY
The property has undergone a comprehensive refurbishment project along with reconfiguration of the internal layout with now beautifully presented three bedroom end of terrace cottage, reveals genuinely spacious accommodation. Finished to an exceptionally high standard and tastefully decorated throughout, the accommodation in further detail giving approximate room dimensions comprises:-
ENTRANCE HALL
With access gained via hardwood front door with original fan-light above, attractive stone floor tiles that cover a large portion of the ground floor accommodation, radiator, decorative ceiling cornice, staircase to first floor.
LIVING ROOM - 3.58m x 6.03m (11'8" x 19'9")
With original sliding sash window to front elevation, radiator beneath, further double glazed window to rear with additional radiator. A beautifully presented room with ornate wall detailing and decorative ceiling cornice, striking fireplace with wood burning stove surmounted upon a stone hearth, rustic brick inset, heavy stone mantle above, T.V. aerial, fitted wall lights.
STUNNING KITCHEN DINER - 3.58m x 6.03m (11'8" x 19'9")
Beautifully presented and equipped with an attractive Shaker style range of wall and base units, cupboards and drawers, Quartz worksurfaces with matching up-stands and window sill, inset one and a quarter stainless steel sink unit. Integrated appliances include Bosch dishwasher, oven and microwave oven above, 70/30 split fridge freezer. A striking central island with matching Quartz work surfaces having inset Bosch induction hob, under counter cupboards and drawers beneath. Attractive stone floor tiles flow seamlessly through into adjacent dining area with ample space for dining table and chairs, rustic feature fireplace with fitted base units and Quartz tops to side. Flooded with natural light having windows to front, side and rear elevation.
DOWNSTAIRS W.C.
Classic high flush w.c., pedestal wash basin, ceiling spotlights, extractor fan.
FIRST FLOOR
LANDING
With double glazed window to rear elevation, wall panelling, decorative ceiling cornice, built in storage cupboard housing newly installed Worcester Bosch gas boiler, space and plumbing for automatic washing machine/dryer.
BEDROOM ONE - 3.38m x 3.37m (11'1" x 11'0")
Revealing vaulted ceiling with exposed brick chimney breast and feature fireplace, original ceiling timbers, window to front elevation, radiator beneath, internal doorway leading to :-
DRESSING ROOM - 2.2m x 2.55m (7'2" x 8'4")
With sliding sash window to side elevation, radiator, comfortable space for wardrobes and dressing table, doorway leading to :-
LUXURY EN-SUITE SHOWER - 1.1m x 2.53m (3'7" x 8'3")
Comprising high flush w.c., pedestal wash basin, walk-in shower cubicle with attractive Metro style wall tiles, tiled floor covering with underfloor heating, feature ceiling spotlight.
BEDROOM TWO - 3.26m x 3.66m (10'8" x 12'0")
A comfortable double bedroom with sliding sash window to front elevation, radiator beneath, vaulted ceiling revealing original chimney breast and timbers, ladders leading up to mezzanine level creating a :-
PRACTICAL STUDY AREA - 2.59m x 2.51m (8'5" x 8'2")
With spotlights and Velux window.
HOUSE BATHROOM - 3.25m x 2.24m (10'7" x 7'4")
Beautifully appointed and fitted with an elegant white suite comprising free-standing roll top bath, high flush w.c., pedestal wash basin, radiator, bespoke panelling to half height, double glazed window to rear, extractor fan, tiled floor covering with underfloor heating.
BEDROOM THREE/NURSERY - 1.88m x 2.38m (6'2" x 7'9")
A single bedroom with sliding sash window to front elevation, radiator beneath, ceiling spotlights, decorative ceiling cornice.
TO THE OUTSIDE
Enjoying a prominent position in the very heart of this ever popular historic village. Hilltop Cottage benefits from valuable off-street parking as-well as a single garage.
GARDENS
Carefully landscaped and beautifully presented with ease of maintenance in mind an enclosed courtyard to side with Dwarf wall and wrought iron perimeter provides the ideal space for outdoor relaxation and dining. There is a further raised border to the rear along with useful brick built outbuilding with storage.
SERVICES
We understand mains water, electricity, gas and drainage are connected.
COUNCIL TAX
Band D (from internet enquiry).
Important Information
- This is a Freehold property.
- This Council Tax band for this property is: D
Property Ref: 845_850338
Similar Properties
Aberford, Hayton Wood View, LS25
4 Bedroom Detached House | Offers Over £475,000
A substantial four bedroom, three bathroom detached property providing versatile family accommodation occupying a genero...
4 Bedroom Detached House | £475,000
This skilfully extended four bedroom detached family home boasts a larger than expected plot with generous private garde...
4 Bedroom Detached House | Guide Price £475,000
This individual three/four bedroom detached family home is offered to the open market with the benefit of no onward chai...
4 Bedroom Detached House | Guide Price £479,950
An immaculately presented recently renovated four bedroom detached family home enjoying a quiet position on this popular...
Boston Spa, Lee Orchards, LS23
3 Bedroom Bungalow | £485,000
Available with the benefit of no onward chain that superbly well located detached bungalow reveals three bedrooms, two r...
Wetherby, Beechwood Rise, LS22
4 Bedroom Detached House | £485,000
A sympathetically extended four bedroom detached family home, now revealing well-balanced accommodation boasting a super...
How much is your home worth?
Use our short form to request a valuation of your property.
Request a Valuation





























