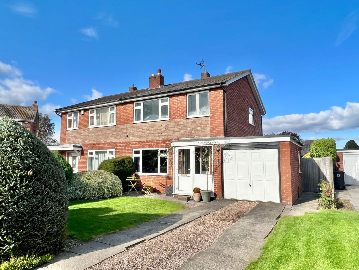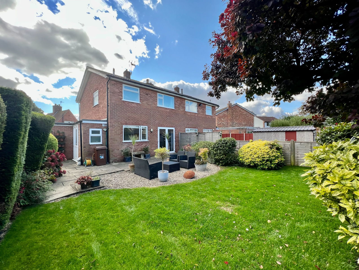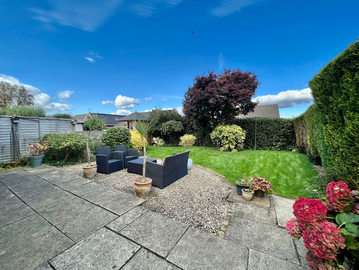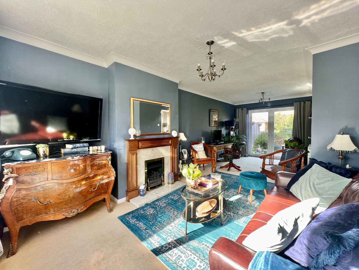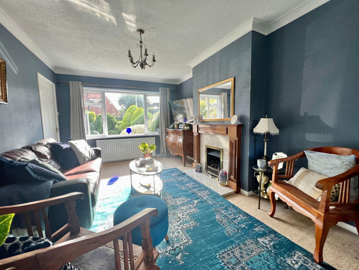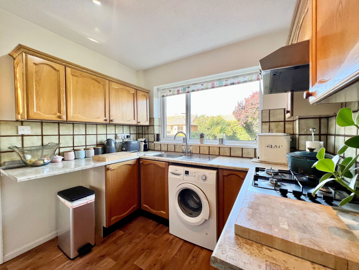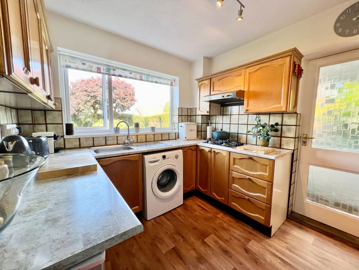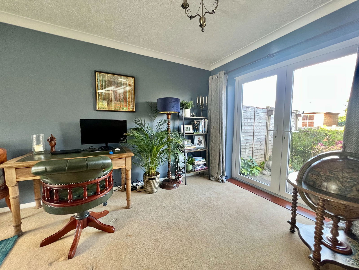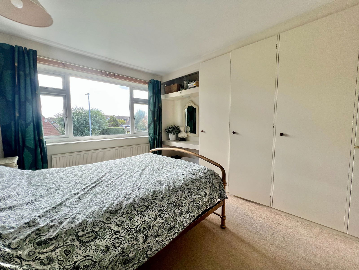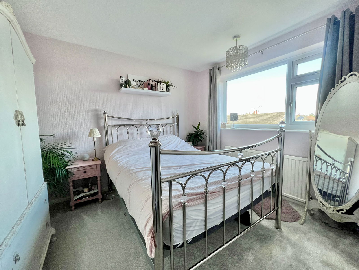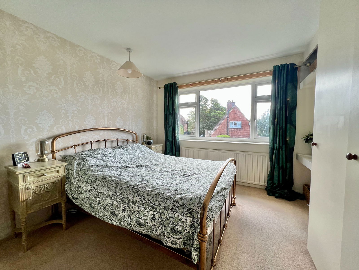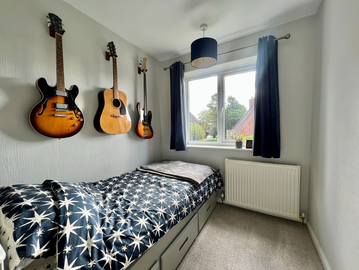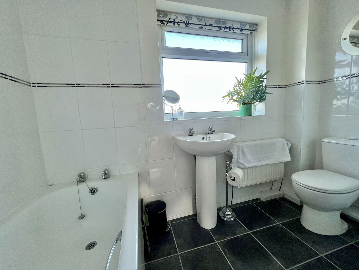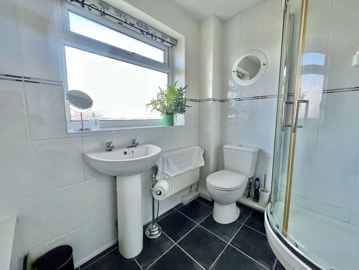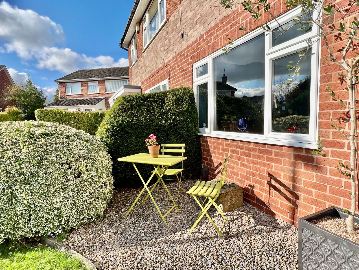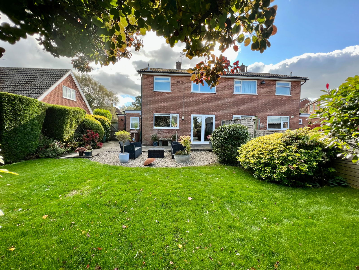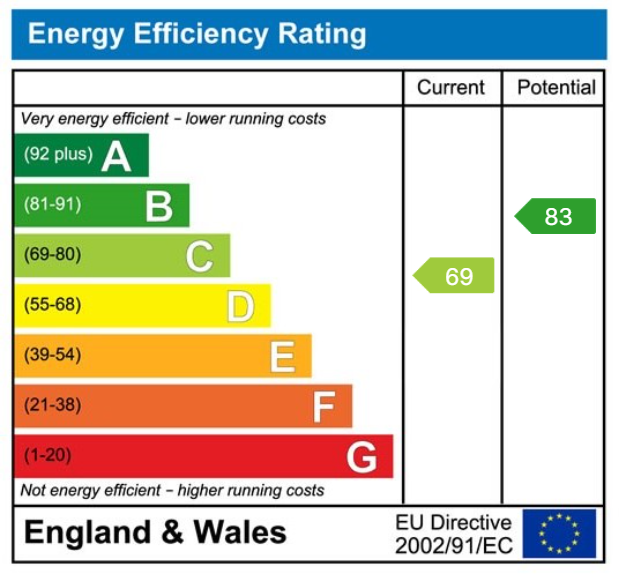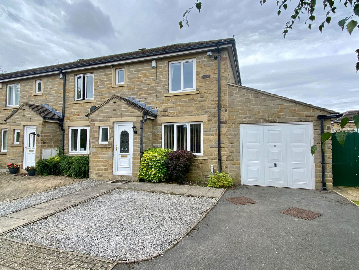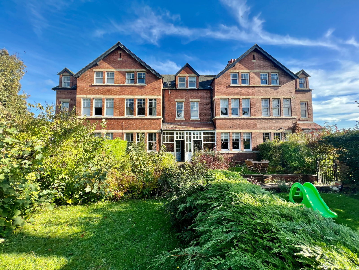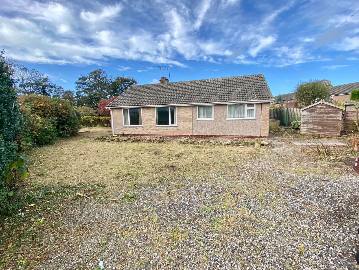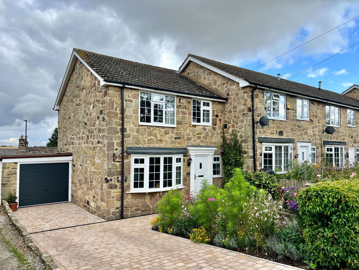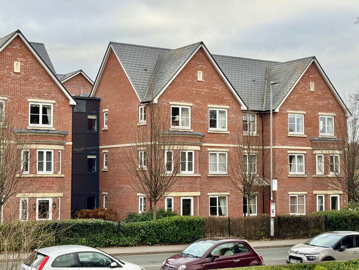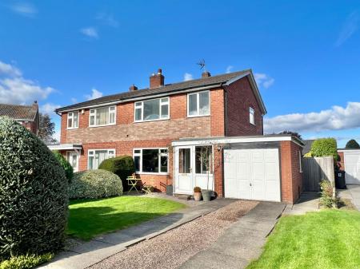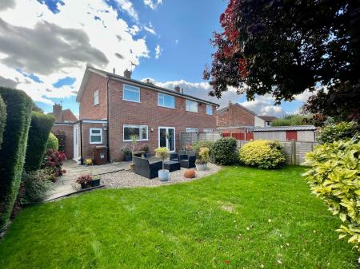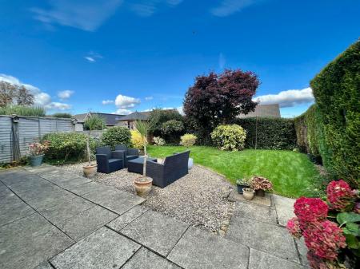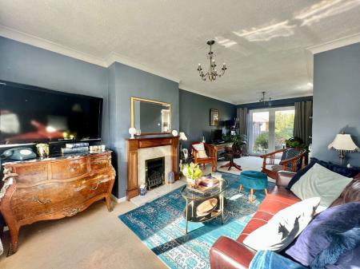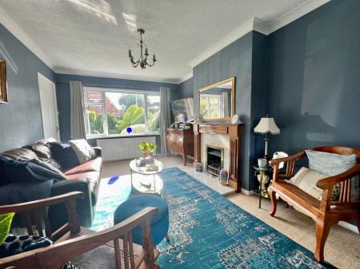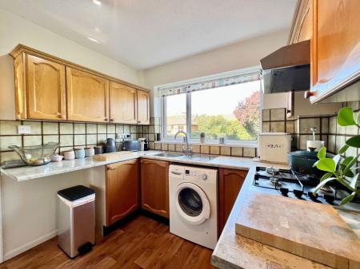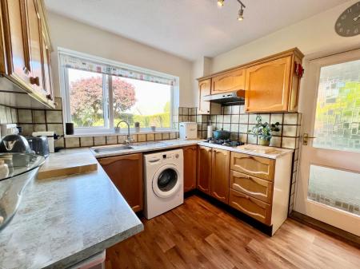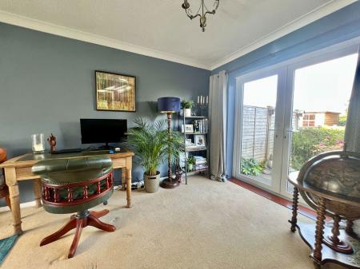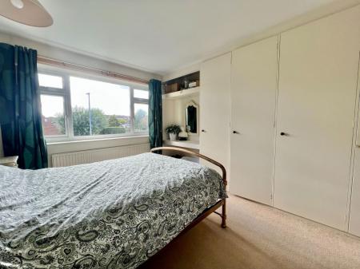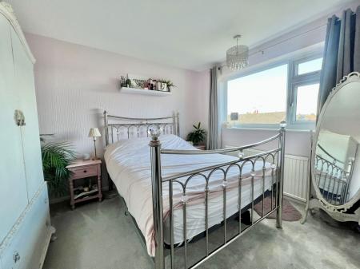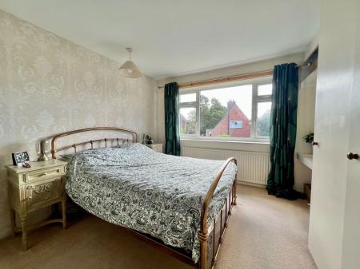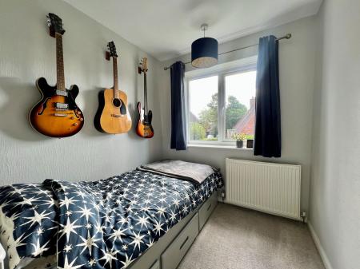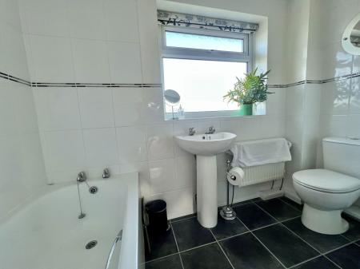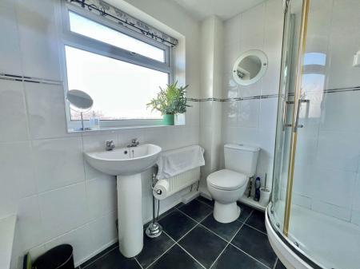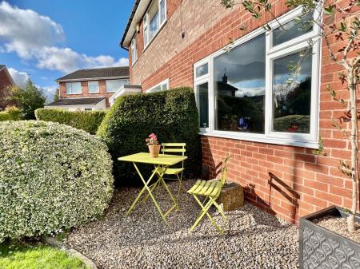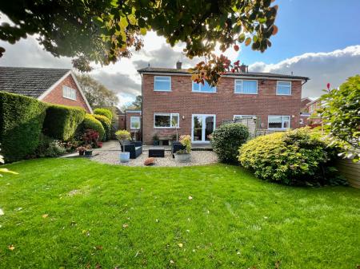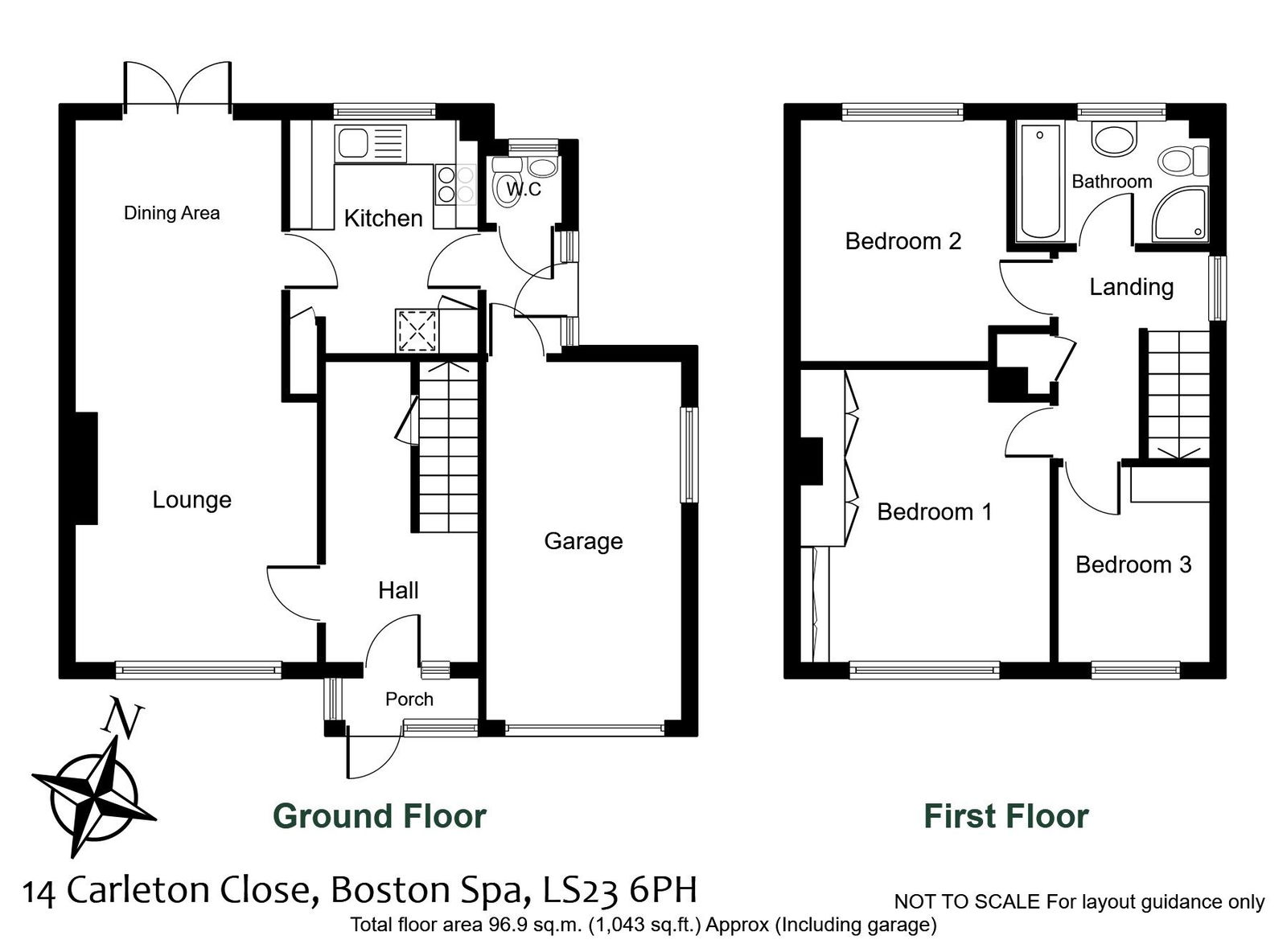- Popular style three bedroom semi-detached house
- Through lounge with dining area and separate kitchen
- Downstairs w.c.
- Four piece bathroom suite
- Garage with electric up and over door
- Neat well-tended gardens front and rear
- No onward chain
- Scope for modernisation
3 Bedroom Semi-Detached House for sale in Wetherby
An attractive and well presented three bedroom semi-detached house occupying a pleasant cul-de-sac position within walking distance of the vibrant high street of this sought after village. Together with no onward chain the property presents an excellent opportunity for modernisation and improvements to purchasers tastes.
BOSTON SPA
Boston Spa is a predominantly stone built village with many Georgian properties, situated some 1 1/2 miles east of the A1 on the southern bank of the River Wharfe. The village has its own good selection of shops, schools and facilities with a further range of amenities including indoor swimming pool and golf course in the market town of Wetherby some 3 miles away. Commuting links are good being almost equidistant to Leeds, York and Harrogate.
DIRECTIONS
Proceeding from Wetherby along the A168 towards Tadcaster. Follow the signs for Boston Spa and take the first right into Clifford Moor Road. Second right into Carleton Drive and first right into Carleton Close where the property is identified on the right hand side by a Renton & Parr for sale board.
PROPERTY
A well maintained three bedroom semi-detached house with further scope for extension subject to necessary approval. Occupying a pleasant and convenient cul-de-sac location the property is offered for sale with the benefit of vacant possession and with gas fired central heating installed together with replacement double glazed windows, the accommodation in further detail comprises :-
GROUND FLOOR
ENTRANCE PORCH
With UPVC entrance door and double glazed window. Inner door to :-
ENTRANCE HALL
13' 3" x 6' 9" (4.04m x 2.06m)
Having staircase to first floor and storage cupboard under. Radiator, delft rack.
THROUGH LOUNGE WITH DINING AREA
23' 10" x 10' 9" (7.26m x 3.28m) narrowing to 8'10"
Double glazed windows to front and French doors to rear garden. Two radiators, fireplace with marble style inset and hearth with coal effect gas fire, ceiling cornice.
KITCHEN
10' 2" x 8' 7" (3.1m x 2.62m)
Having a range of oak fronted wall and base units including cupboards and drawers, work tops with tiled surrounds, stainless steel sink unit with mixer taps, double oven, four ring gas hob with extractor hood above. Washing machine, space for fridge freezer, double glazed window to rear, double radiator, broom cupboard, side door to :-
SIDE PORCH
With UPVC entrance door. Integral access to garage.
DOWNSTAIRS W.C. (OFF)
With low flush w.c., corner wash basin, tiled wall, double glazed window.
FIRST FLOOR LANDING
Loft access, double glazed window, linen cupboard.
BEDROOM ONE
13' 0" x 11' 0" (3.96m x 3.35m)
Including fitted wardrobes, dressing table and top boxes. Radiator, double glazed window to front.
BEDROOM TWO
10' 8" x 9' 0" (3.25m x 2.74m) plus door recess
Double glazed window to rear, radiator.
BEDROOM THREE
8' 7" x 6' 8" (2.62m x 2.03m)
Double glazed window to front, radiator.
BATHROOM
Four piece white suite comprising tiled bath, pedestal wash basin, low flush w.c., shower cubicle. Tiled walls and tile effect flooring. Radiator.
TO THE OUTISDE
Driveway gives access to :-
ATTACHED GARAGE
16' 8" x 8' 7" (5.08m x 2.62m)
Having electric up and over door, light and power laid on, Worcester gas fired central heating boiler, side window, integral access door to rear.
GARDENS
Neat lawned garden to front with shaped lawn and well stocked borders with variety of bushes and shrubs. Side path with gate to enclosed rear garden comprising shaped lawn, gravel and patio area. Borders with bushes and shrubs. Outside water tap and lighting.
Important information
This is a Freehold property.
This Council Tax band for this property is: D
Property Ref: 845_965981
Similar Properties
2 Bedroom End of Terrace House | £350,000
A delightful two bedroom end mews house occupying a small cul de sac location within easy walking distance of excellent...
5 Bedroom Terraced House | Offers in region of £350,000
This substantial mid-terraced property offers approx 2,400 sq. ft. across four floors, presenting an exciting opportunit...
Heuthwaite Avenue, Wetherby, LS22
3 Bedroom Bungalow | Offers Over £345,000
A three bedroom detached bungalow providing an excellent opportunity to undertake a comprehensive modernisation programm...
3 Bedroom Terraced House | £360,000
A charming stone-built, three bedroom end of terrace property, modernised throughout and immaculately presented, featuri...
Wetherby,Tatterton Lodge, York Road, LS22
2 Bedroom Ground Floor Flat | £365,000
A spacious two double bedroom ground floor apartment with modern bathroom and en-suite shower facility to the principal...
3 Bedroom Terraced House | £375,000
A well-presented three bedroom mid-terraced house built by Crosby Homes offering excellent living accommodation situated...
How much is your home worth?
Use our short form to request a valuation of your property.
Request a Valuation

