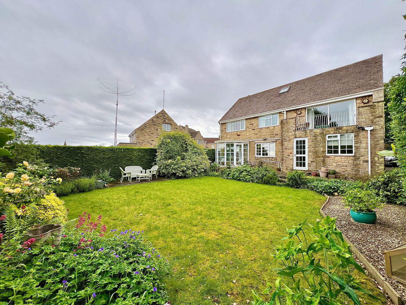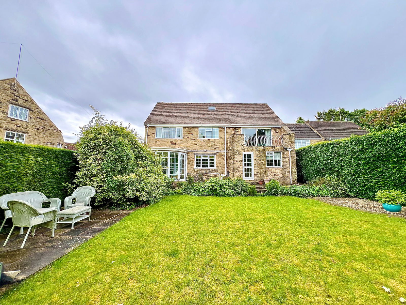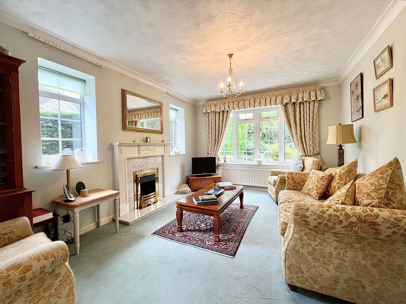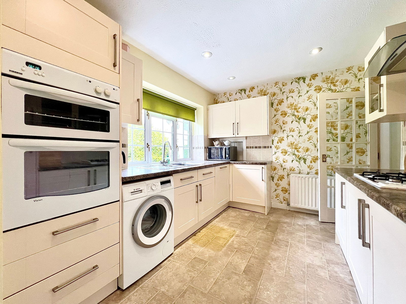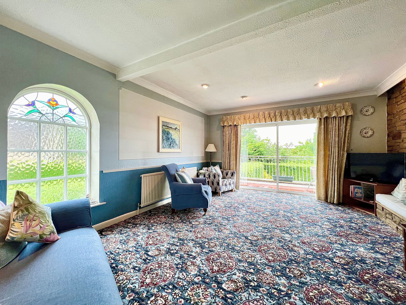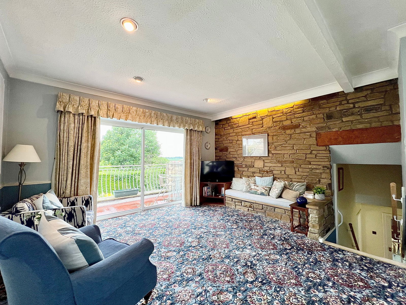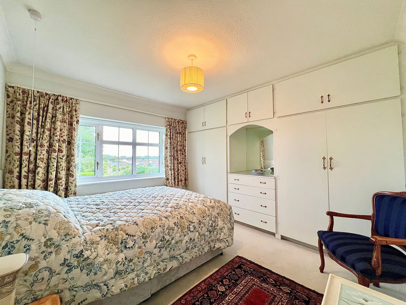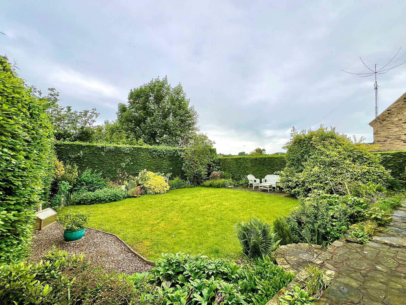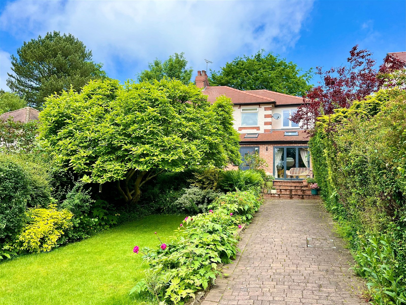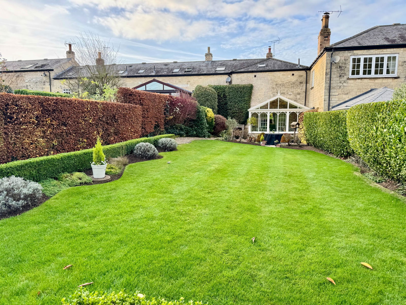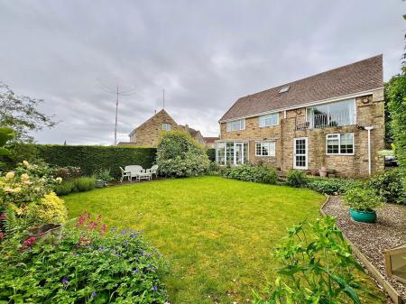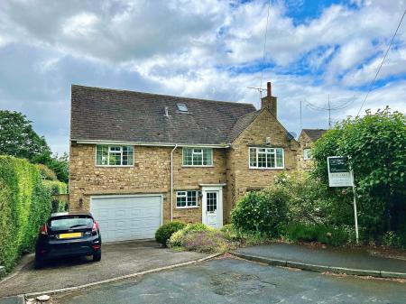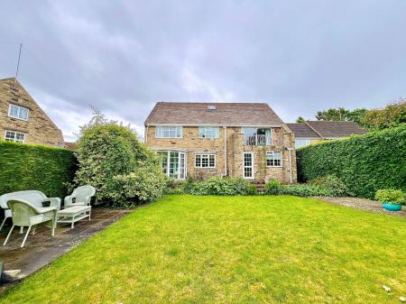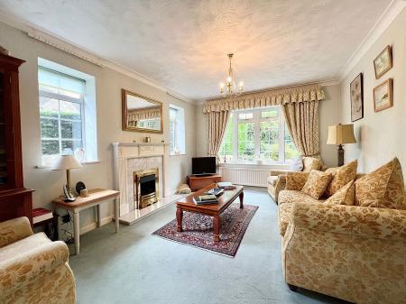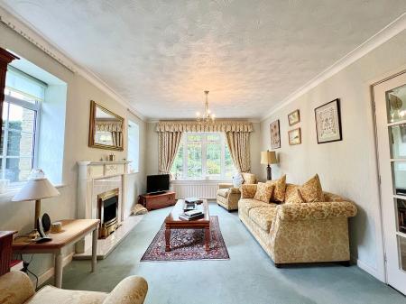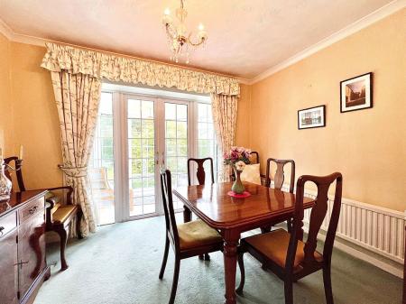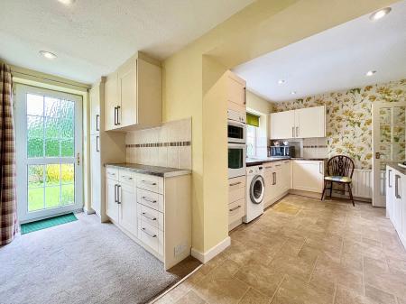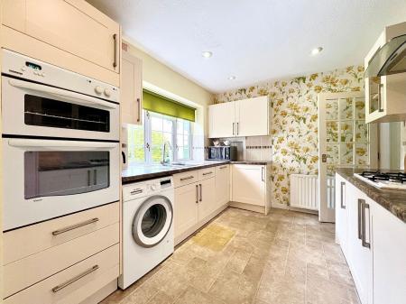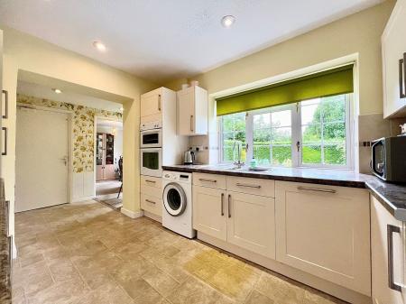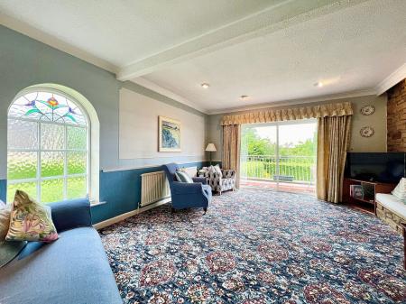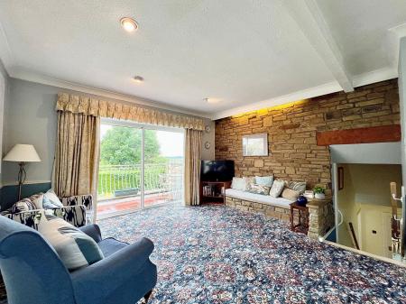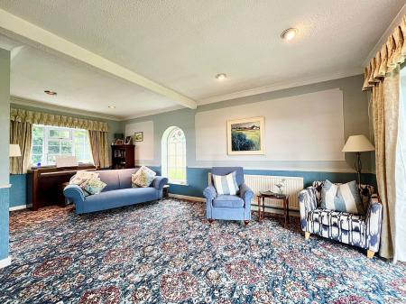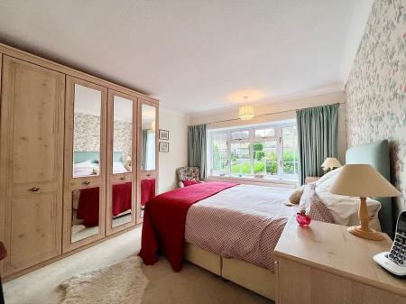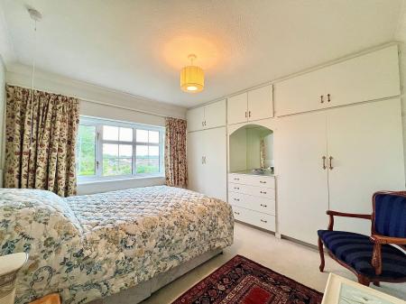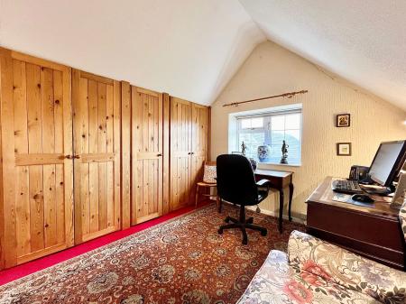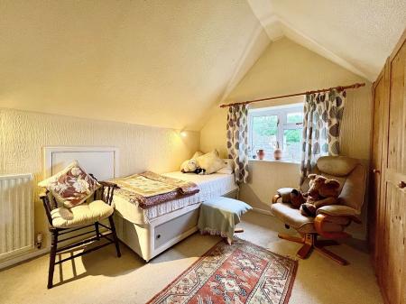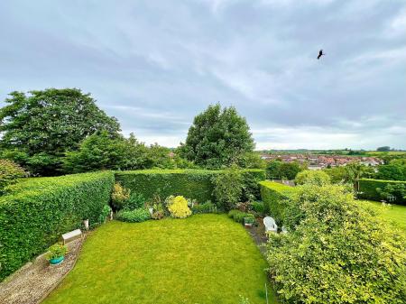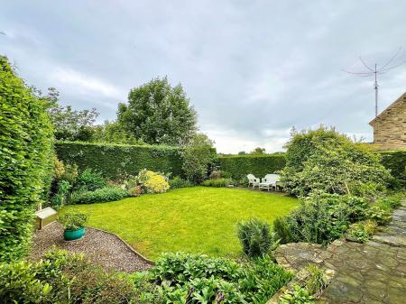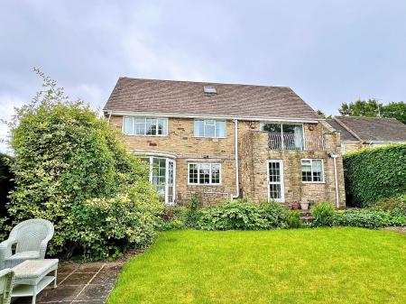- Generous five bedroom family home
- Three reception rooms
- Fitted kitchen with morning room off
- Exclusive position within the village
- Skilfully arranged over three floors having two rooms and shower room on the third floor
- First floor sitting room with terrace and far reaching views
- Driveway parking and integral garage
- Private garden to rear
- Available with no onward chain
5 Bedroom Detached House for sale in Wetherby
BRAMHAM
Bramham is renowned for its historical park and annual horse trials but also for its ease of access for commuting. Situated almost midway between Leeds, York and Harrogate and London and Edinburgh. The A.1. is readily accessible with the A64 and A1/M1 link road only some 5 miles. Rail connections are available in both Leeds and York with Leeds/Bradford Airport and North Sea Ferries at Hull also within car commuting distance. The Market Town of Wetherby offers excellent shopping, schooling and sporting facilities including swimming pool and golf courses and the village has its own school, shop, public houses, parish church and garage.
DIRECTIONS
From Wetherby travelling along the A168 towards Bramham. At the T junction with Thorner road, turn left towards Bramham and right along Paradise Way towards Aberford. Take the second left into Aberford Road and left again into Freely Lane which leads to Crag Gardens where the property is identified by a Renton & Parr for sale board.
THE PROPERTY
An attractive stone built detached house situated on this quiet cul-de-sac having an elevated position with long distance views over the village and fields beyond. The property has been well maintained and extended over the years revealing five bedrooms over three floors. Benefiting from gas fired central heating and double glazed windows, the accommodation in further detail giving approximate room sizes comprises :-
GROUND FLOOR
ENTRANCE HALL
With access gained via UPVC front door, wood effect laminate floor covering, single radiator, returned staircase to first floor with useful understairs cloaks.
DOWNSTAIRS W.C.
A white suite comprising low flush w.c., vanity wash basin with cupboard and drawers beneath, attractive wall and matching floor tiles, double glazed window to front elevation, chrome heated towel rail.
LOUNGE - 4.8m x 3.4m (15'8" x 11'1")
A lovely light room with large bay window to front elevation, a pair of double glazed windows to side, "living flame" coal effect gas fire with marble inset and hearth with decorative surround and mantle, double radiator, T.V. aerial. Internal archway leading to :-
DINING ROOM - 3.4m x 2.5m (11'1" x 8'2")
With comfortable space for dining table and chairs, serving hatch through to kitchen, double radiator, double patio doors leading to :-
CONSERVATORY - 3m x 2m (9'10" x 6'6") to widest part
A lovely edition to this property with pleasant outlook over private rear garden, single door leading out to patio.
BREAKFAST KITCHEN - 5.2m x 2.7m (17'0" x 8'10")
Fitted with a range of Shaker style cream wall and base units, cupboards and drawers, laminate work tops with tiled splashbacks, inset one and a quarter stainless steel sink unit with mixer tap. Integrated cooker with grill above, four ring gas hob with extractor hood above, space and plumbing for automatic washing machine, integrated dishwasher, undercounter fridge. Double glazed window to rear, ceiling spotlights, radiator. -
REAR LOBBY
With further fitted wall and base units and worktop with drawers beneath, single radiator and external doors.
MORNING ROOM - 2.6m x 2.3m (8'6" x 7'6")
With double glazed window to rear elevation, telephone point, single radiator.
FIRST FLOOR
Having split landing.
SITTING ROOM - 6.4m x 4.2m (20'11" x 13'9")
A spacious room with a light and airy feel having windows to front, side and rear elevation with sliding patio door leading out to terrace revealing splendid far reaching views over the village towards Clifford, beyond which on a clear day the White Horse can be seen on the Hambleton Hills. Two radiators, T.V. aerial, exposed feature stone wall, airing cupboard with pressurised water cylinder.
BEDROOM ONE - 4m x 3.3m (13'1" x 10'9")
With double glazed window to front elevation, double radiator beneath.
BEDROOM TWO - 3.3m x 3.3m (10'9" x 10'9")
With double glazed window to rear, double radiator beneath, fitted bedroom furniture to one side comprising a range of wardrobes, overhead storage, dressing table and drawers.
BEDROOM THREE - 3.3m x 2.7m (10'9" x 8'10")
With double glazed window to rear elevation, double radiator beneath.
HOUSE BATHROOM
A generous bathroom with original suite comprising "sunken" bath with tiled surround, low flush w.c., bidet, vanity wash basin, cupboard beneath, double glazed window to front elevation, single radiator.
SECOND FLOOR
BEDROOM FOUR - 3.4m x 3.2m (11'1" x 10'5")
With double glazed window to side elevation, single radiator, eaves storage and fitted wardrobes to one side. Internal door leading to :-
JACK & JILL SHOWER ROOM
A white suite comprising low flush w.c., with concealed cistern, vanity wash basin, part tiled walls, walk-in shower cubicle, Velux window, eaves storage.
BEDROOM FIVE / HOME OFFICE - 3.5m x 3m (11'5" x 9'10")
With double glazed window to side elevation, fitted wardrobes to one side, eaves storage, single radiator.
TO THE OUTSIDE
Tarmac drive to front provides off-street parking and serves access to :-
INTEGRAL DOUBLE GARAGE - 5.6m x 4.2m (18'4" x 13'9") overall
With electric up and over door, light and power laid on, understairs storage, wall mounted gas boiler. Windows to side, space and plumbing for automatic washing machine and tumble dryer. Internal door leading to kitchen.
GARDENS
A terraced front garden with decorative well-stocked flower borders and established bushes and shrubs to the front, crazy paving patio with seating area, handgate to side leads to rear garden. With further stone patio expanding the full width of the property with access out of conservatory and breakfast kitchen. Steps down lead to a generous parcel of lawn with shaped borders, further seating areas, ideal for outdoor entertaining and 'al-fresco' dining. Outside water tap, bin store to side.
SERVICES
We understand mains water, electricity, gas and drainage are connected.
COUNCIL TAX
Band G from internet enquiry.
Important information
This is a Freehold property.
This Council Tax band for this property is: G
Property Ref: 845_813105
Similar Properties
4 Bedroom Barn Conversion | Guide Price £595,950
A stunning four bedroom stone built barn conversion (approx 2200 sq ft) situated in this picturesque village near Selby...
Bishopdale Drive, Collingham, Wetherby, LS22
4 Bedroom Detached House | £595,000
An extended and beautifully presented four bedroom detached family home occupying a choice position with south facing re...
4 Bedroom Semi-Detached House | £595,000
An extended four bedroom semi detached home of generous proportions, quietly positioned upon the desirable Mill Lane enj...
Wetherby, Wetherby Grange, Grange Park, LS22
3 Bedroom Terraced House | £600,000
A charming three bedroom 2 bathroom cottage forming part of courtyard conversion of former stables and outbuildings bein...
Boston Spa, Westwood Way, LS23
3 Bedroom Detached House | Offers Over £600,000
A Scandinavian style three bedroom, detached family house providing spacious well proportioned accommodation available w...
Manor House West, Bramham, LS23
4 Bedroom Semi-Detached House | Offers Over £625,000
This charming Grade II listed period home boasts four bedrooms and over 2,200 sqft of living space, spread across four f...
How much is your home worth?
Use our short form to request a valuation of your property.
Request a Valuation

