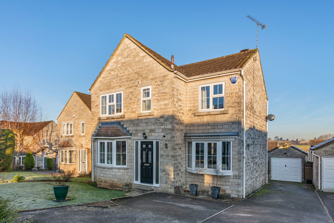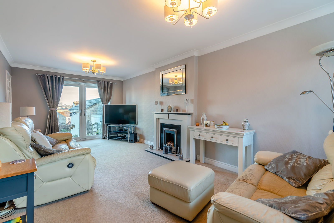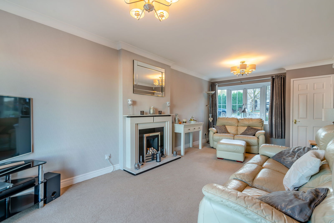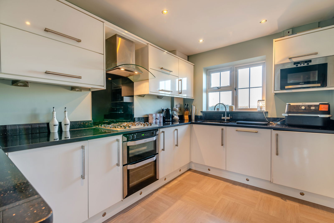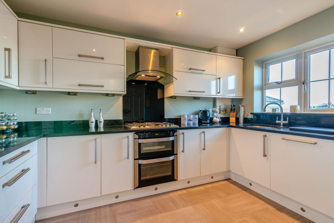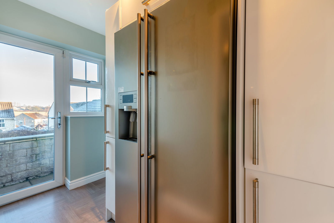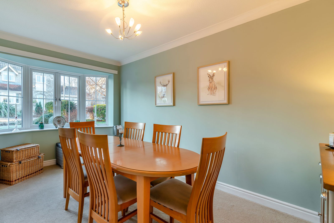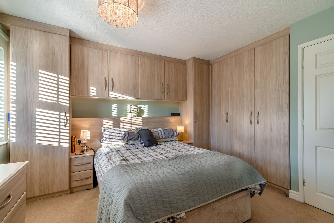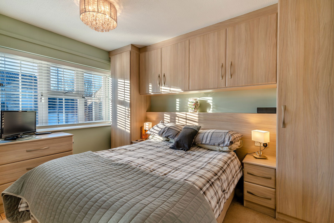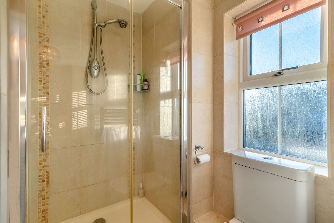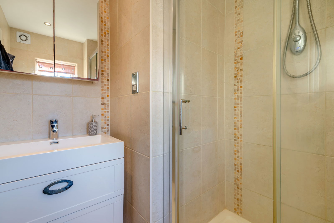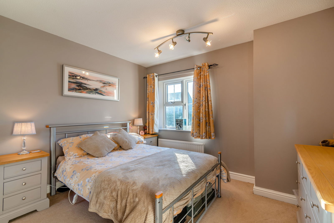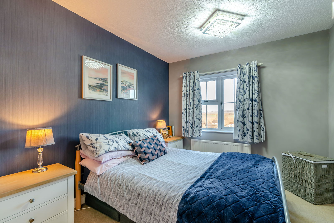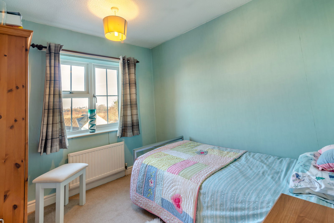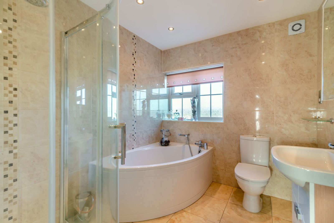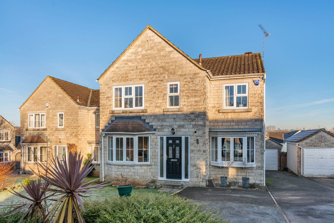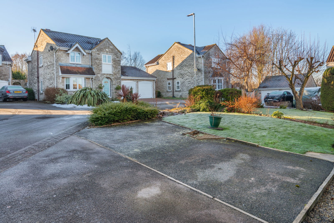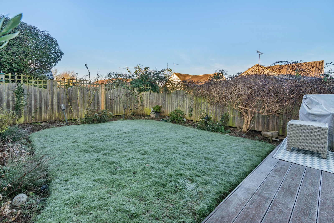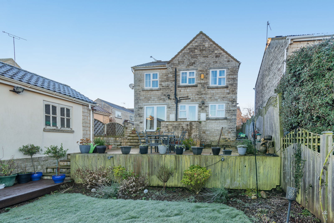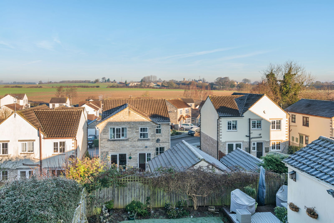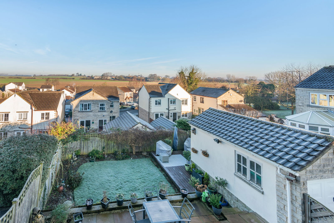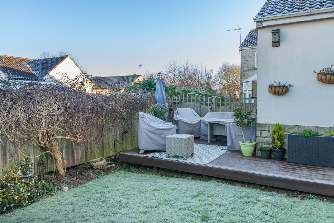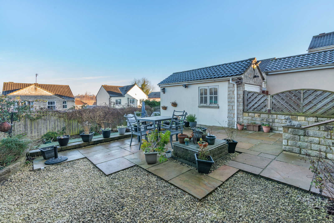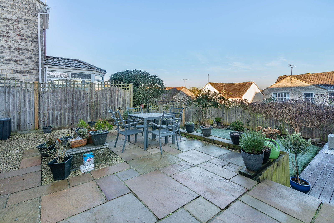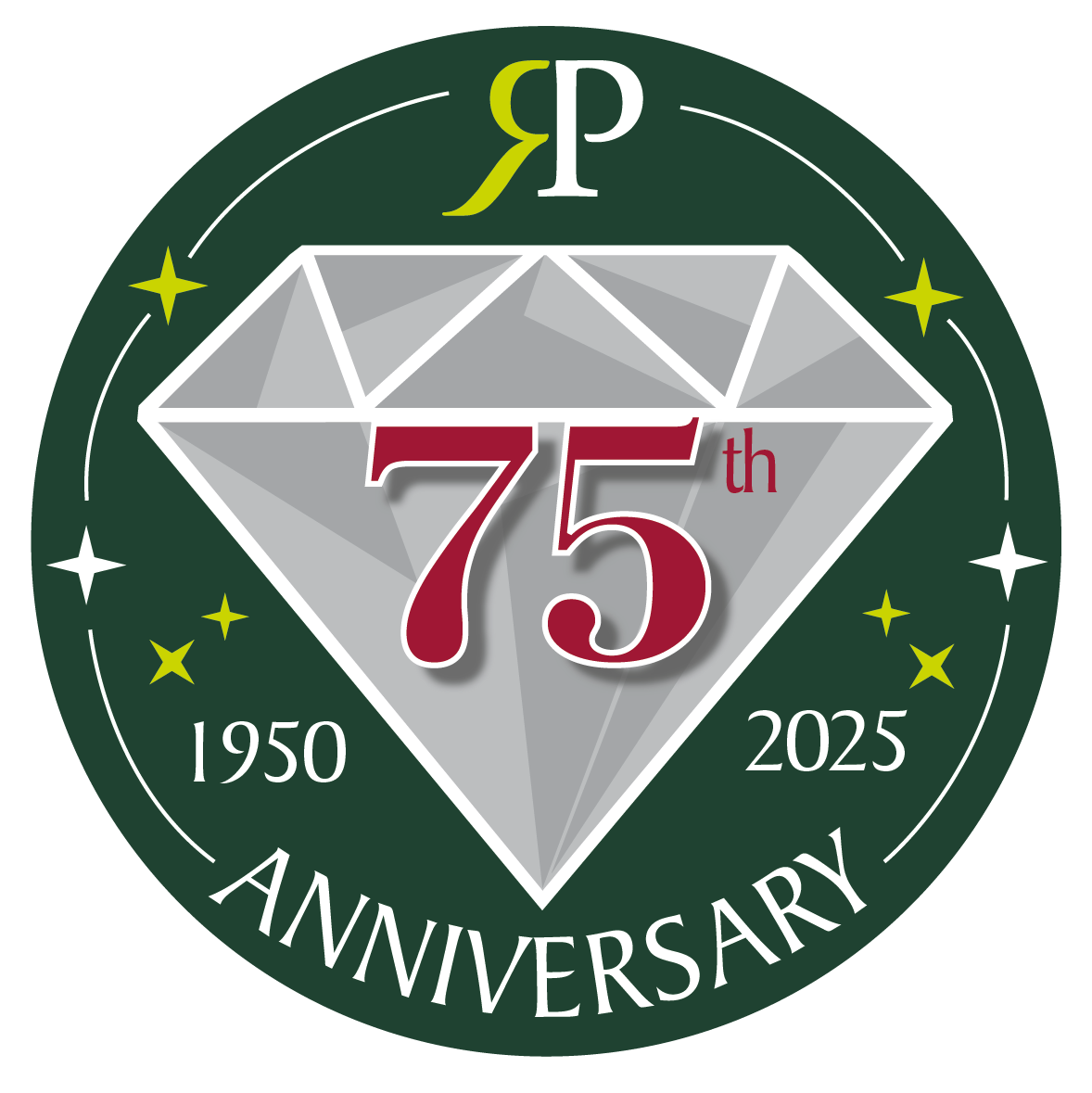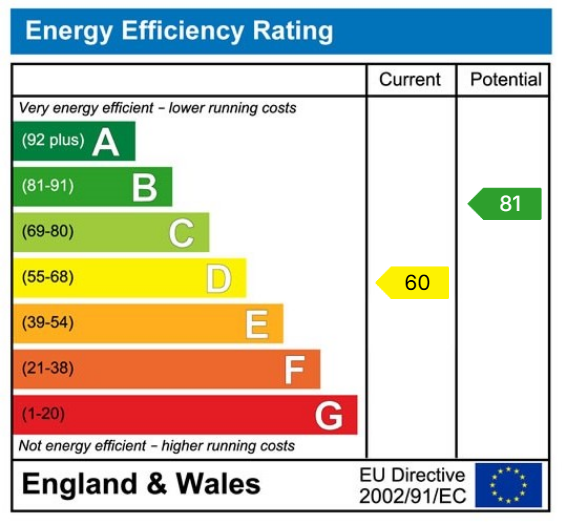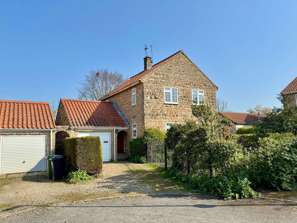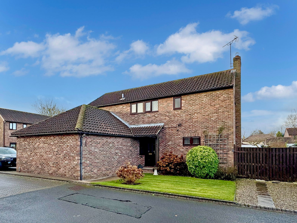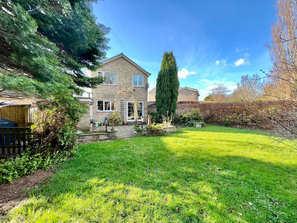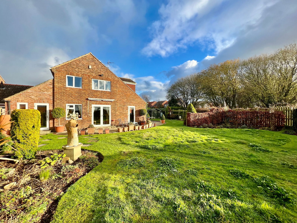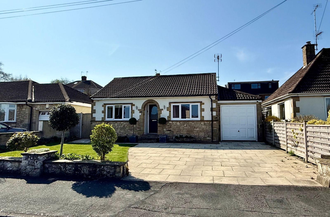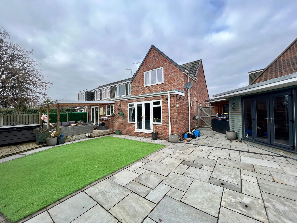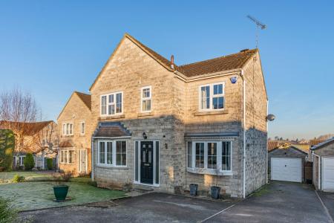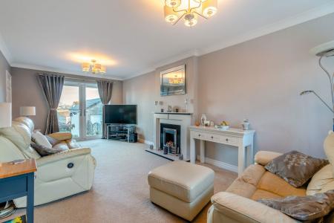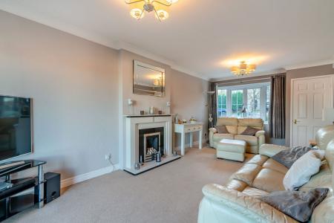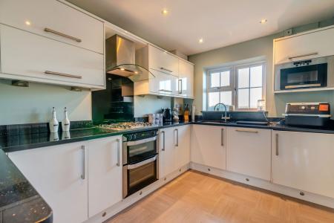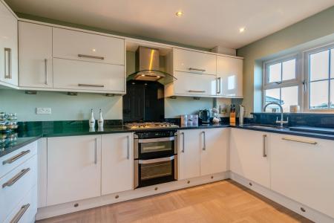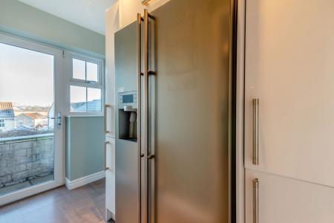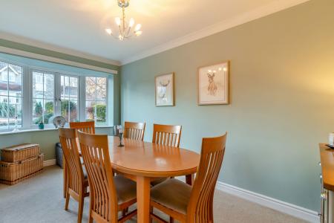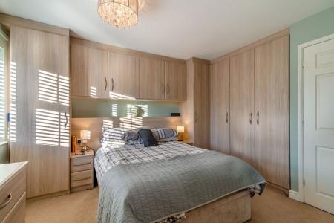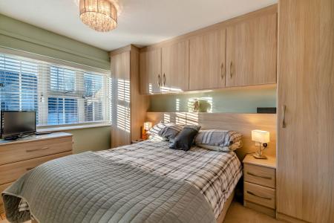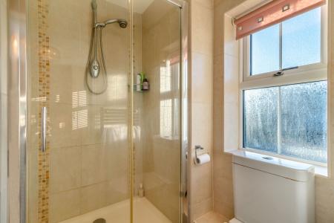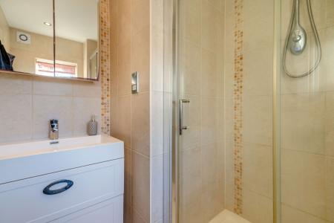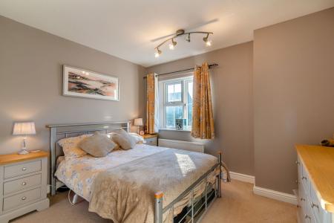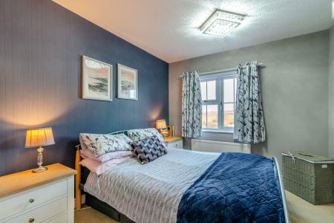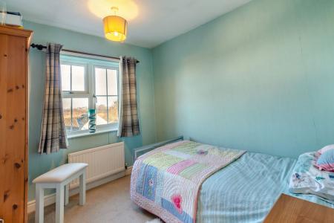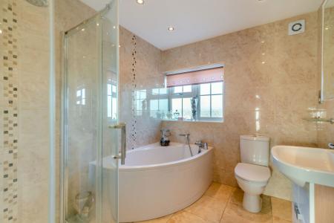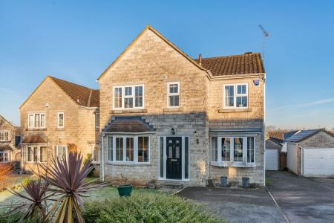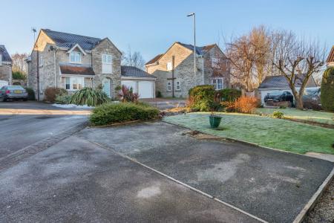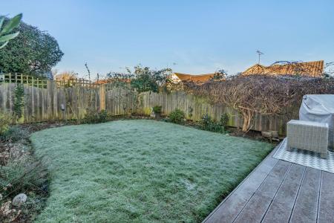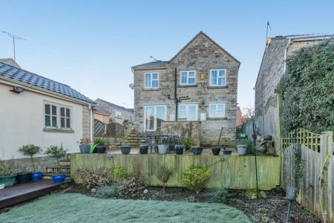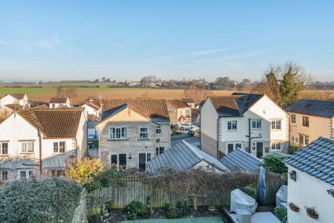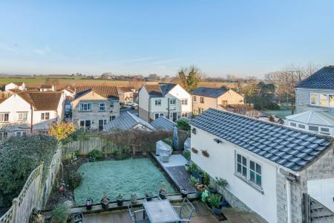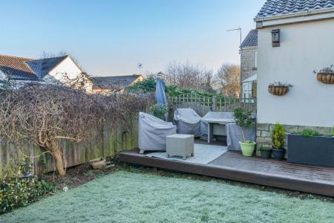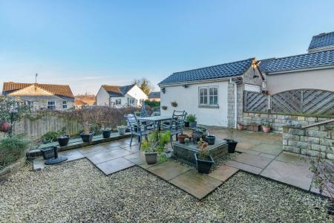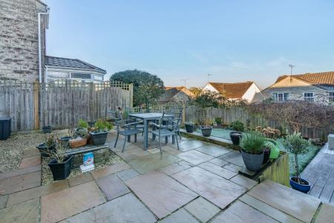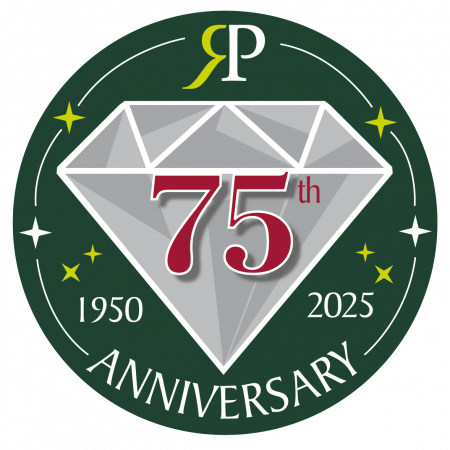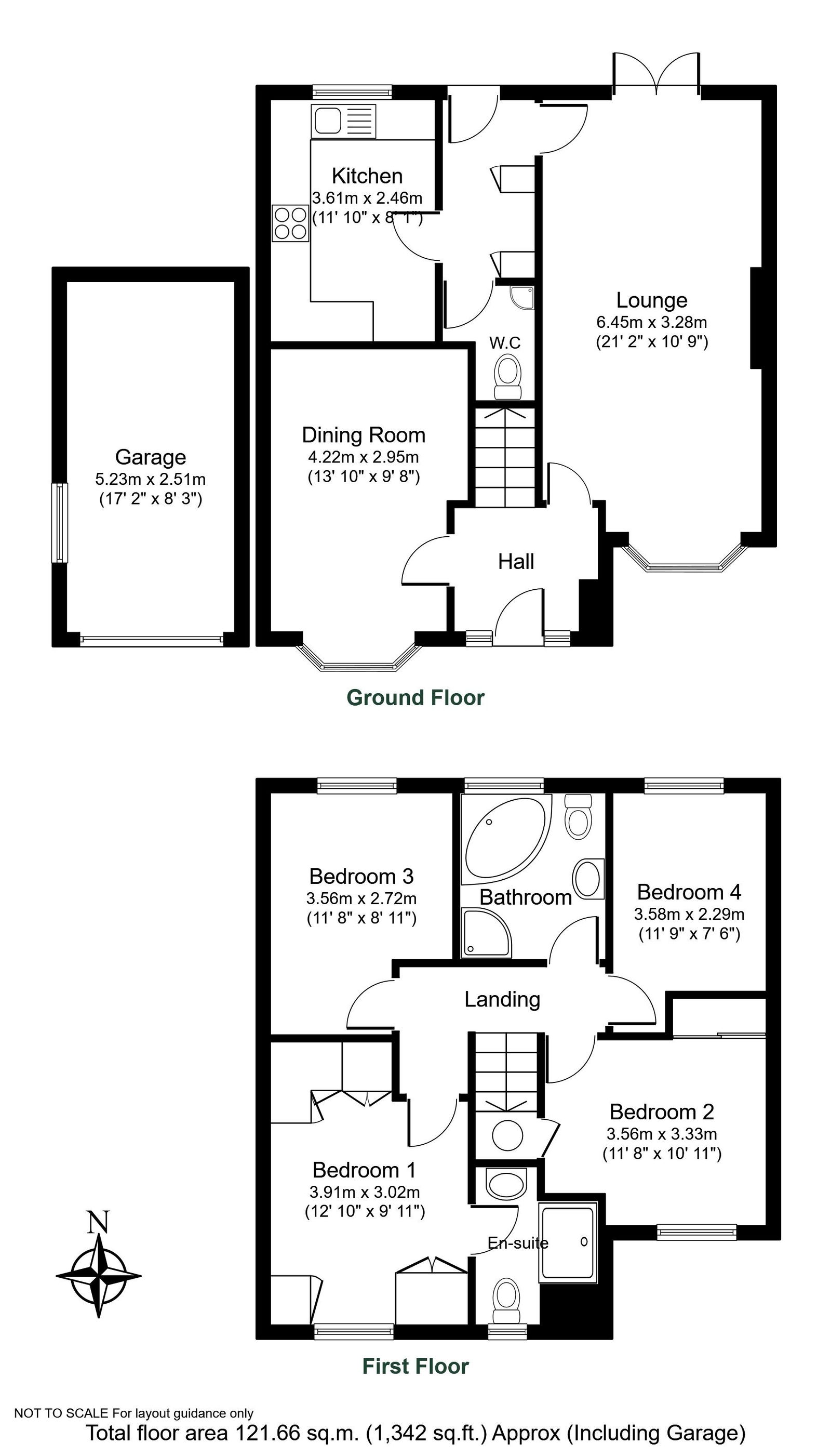- Modern detached family home
- Four double bedrooms
- Principal having built in wardrobes and en-suite
- Through lounge
- Modern kitchen with integrated appliances
- Separate dining room
- Landscaped gardens to rear with generous patio area
- Elevated views towards Boston Spa
- Driveway parking and detached garage
4 Bedroom Detached House for sale in Wetherby
A tastefully decorated and well-presented four bedroom detached family home providing spacious accommodation with private landscaped gardens, well located on this modern development within walking distance to the centre of the village.
Property Description
This well presented four-bedroom detached family home offers spacious and versatile accommodation, complemented by private landscaped gardens. Situated within a modern and highly sought after development, the property enjoys a prime location within walking distance of the village centre providing convenient access to local amenities and excellent transport links to the A1/M. The accommodation which benefits from gas fired central heating in further detail comprises:-
To the ground floor a welcoming entrance hallway with staircase to first floor, doorway through into a spacious 21'ft lounge with bay window to front, double patio doors to rear leading out to landscaped garden. An attractive fireplace with "living flame" coal effect gas fire. There is a separate dining room to front with generous walk-in bay window, doorway through into modern fitted kitchen, fully equipped with granite worktops and integrated appliances, rear lobby with useful storage, guest downstairs w.c., and single door leading out to patio.
To the first floor, there are four double bedrooms, the principal features bespoke fitted furniture and an en-suite modern shower facility. Three further double bedrooms served by spacious modern house bathroom comprising corner bath, separate shower cubicle, low flush w.c., pedestal wash basin.
To the outside, tarmac driveway to front provides comfortable off-street parking and extends down the side leading to a detached single garage with manual up and over door, light and power laid on. The rear garden is a particular feature of this family home having been thoughtfully landscaped creating a level hardstanding patio area with direct access off the kitchen creating an ideal space for outdoor entertaining. Steps down lead to a level lawn with further decked area to enjoy the afternoon sun and far reaching views over towards Boston Spa.
Important Information
- This is a Freehold property.
Property Ref: 845_1041707
Similar Properties
3 Bedroom Detached House | £435,000
An extended 3 bedroom detached house providing scope for modernisation and further extension stpp, occupying a pleasant...
Bickerton, Nr Wetherby, Chapel Close, LS22
4 Bedroom Detached House | £429,950
A four bedroom, two bathroom detached house occupying a quiet cul-de-sac position in this peaceful village northeast of...
Wetherby, Otterwood Bank, LS22
4 Bedroom Detached House | Guide Price £425,000
Presented to the market for the first time in 25 years, this four bedroom detached family home offers a rare opportunity...
Tockwith, Prince Rupert Drive, YO26
4 Bedroom Semi-Detached House | £440,000
This extended four bedroomed family home reveals well proportioned living accommodation and offers scope for further ext...
North Grove Crescent, Wetherby, West Yorkshire, LS22 7PY
2 Bedroom Bungalow | £445,000
A skilfully extended and beautifully presented two bedroom detached bungalow occupying a choice position with landscaped...
Wetherby, Heuthwaite Avenue, LS22
4 Bedroom Semi-Detached House | £449,950
A skilfully extended and stylishly modernised semi-detached family home, positioned at the head of a quiet cul-de-sac on...
How much is your home worth?
Use our short form to request a valuation of your property.
Request a Valuation

