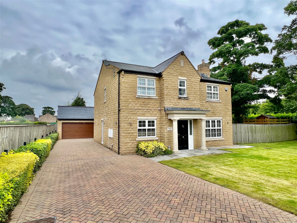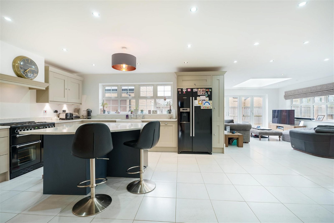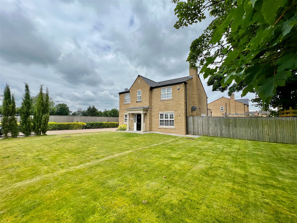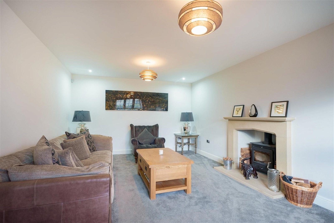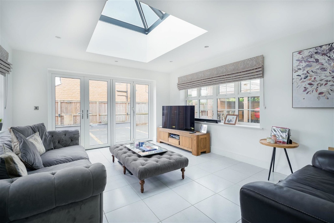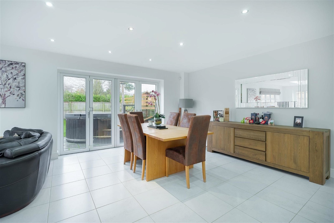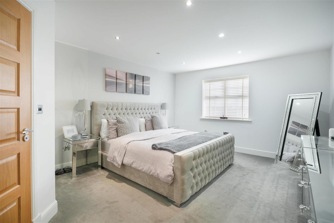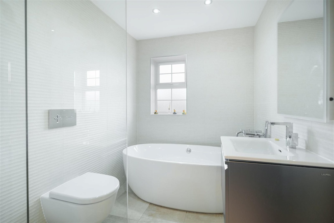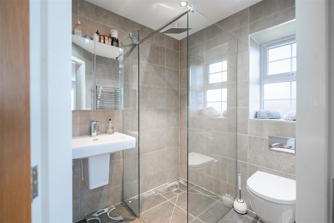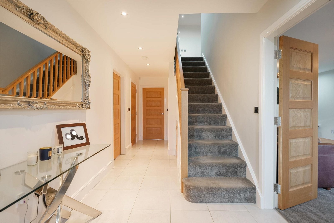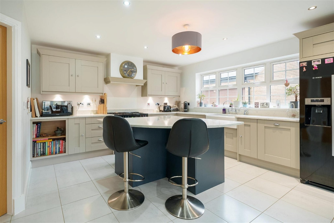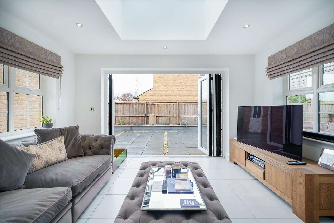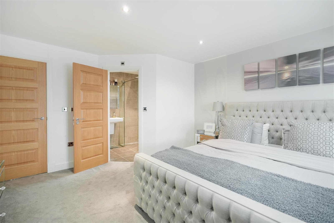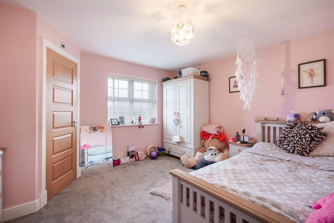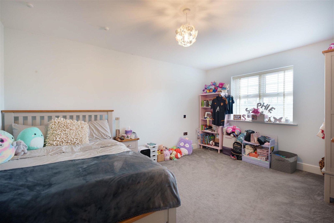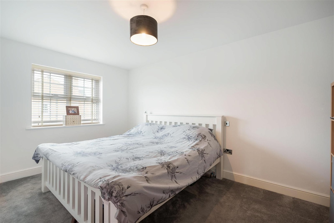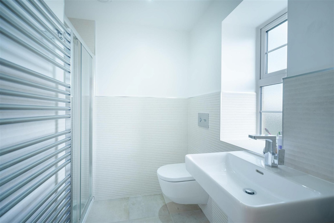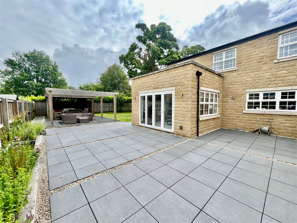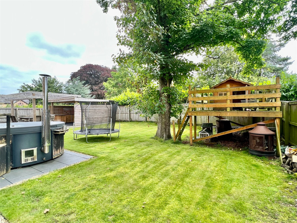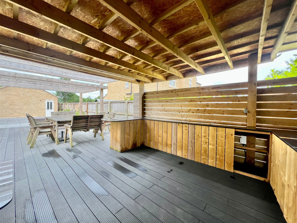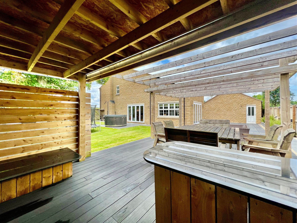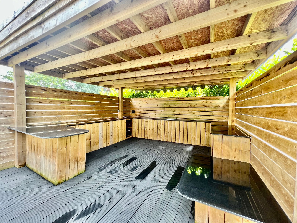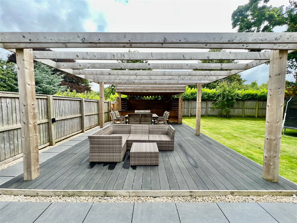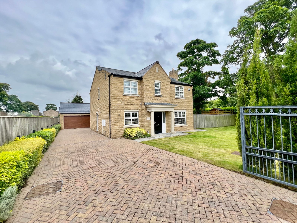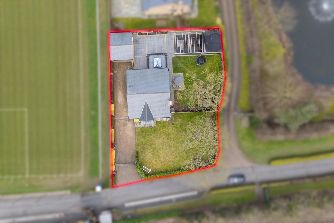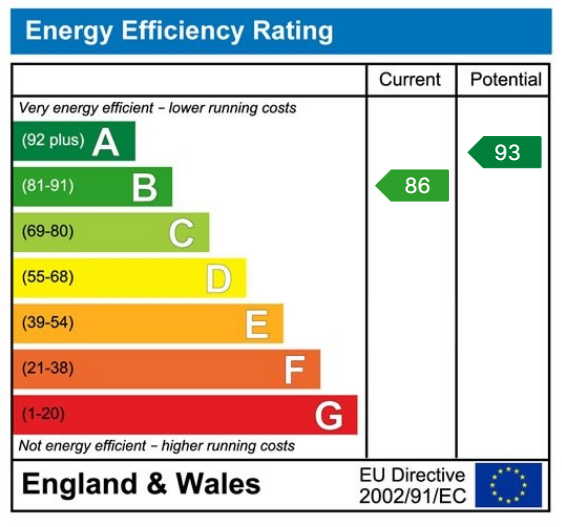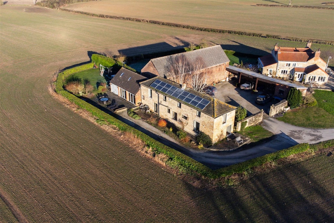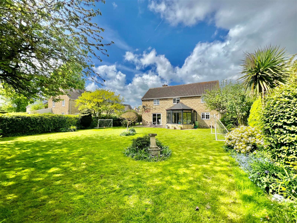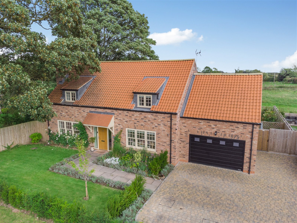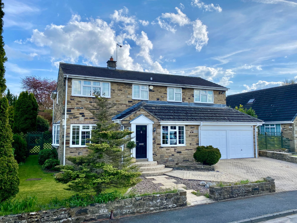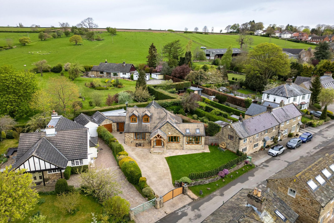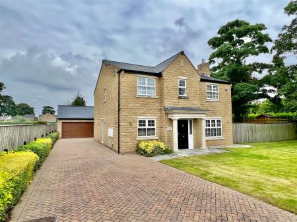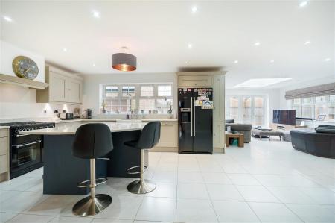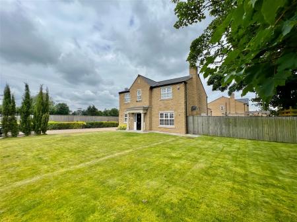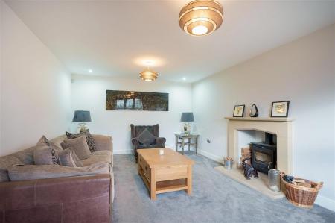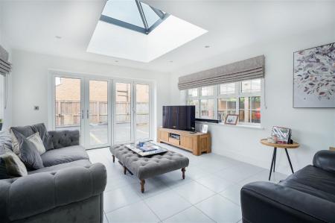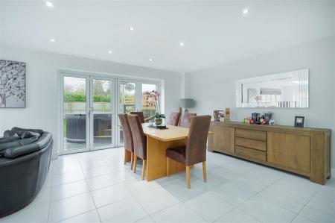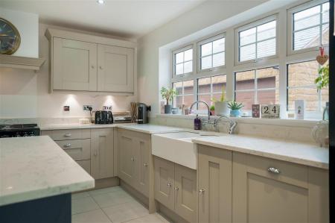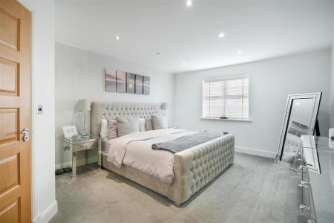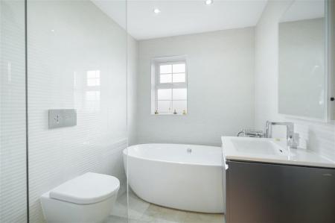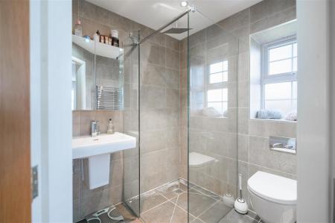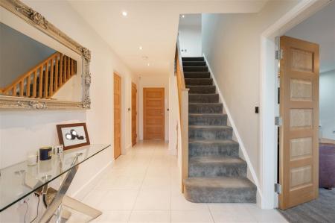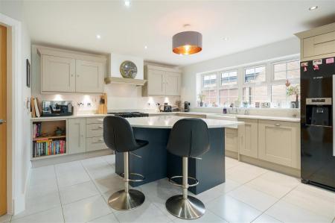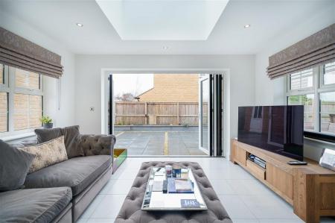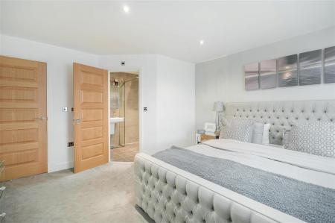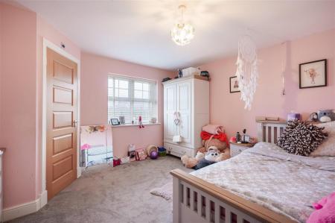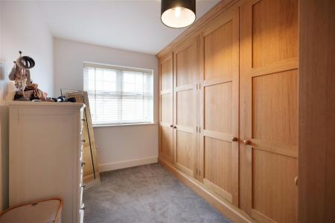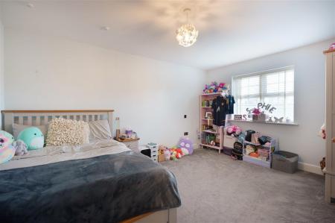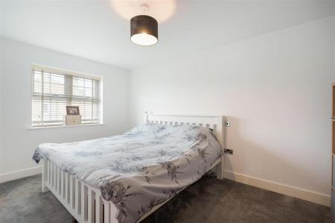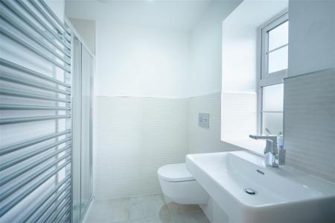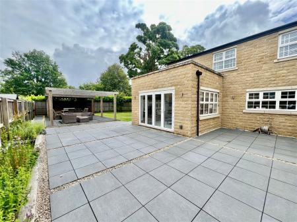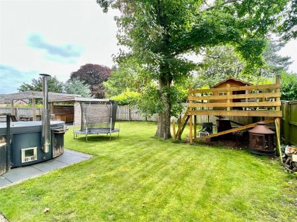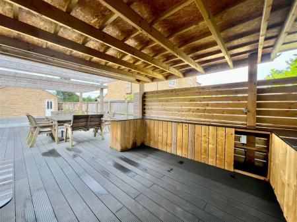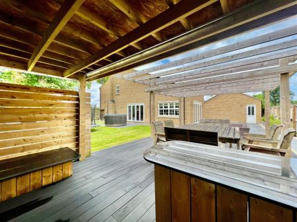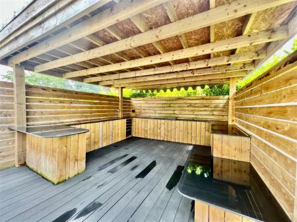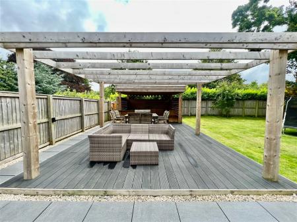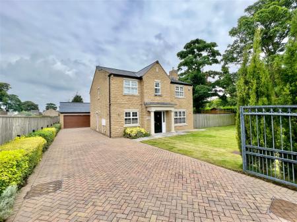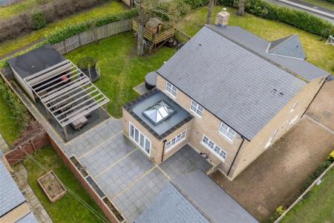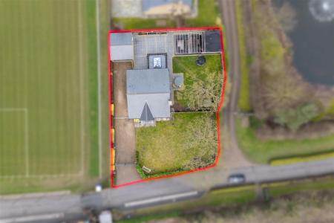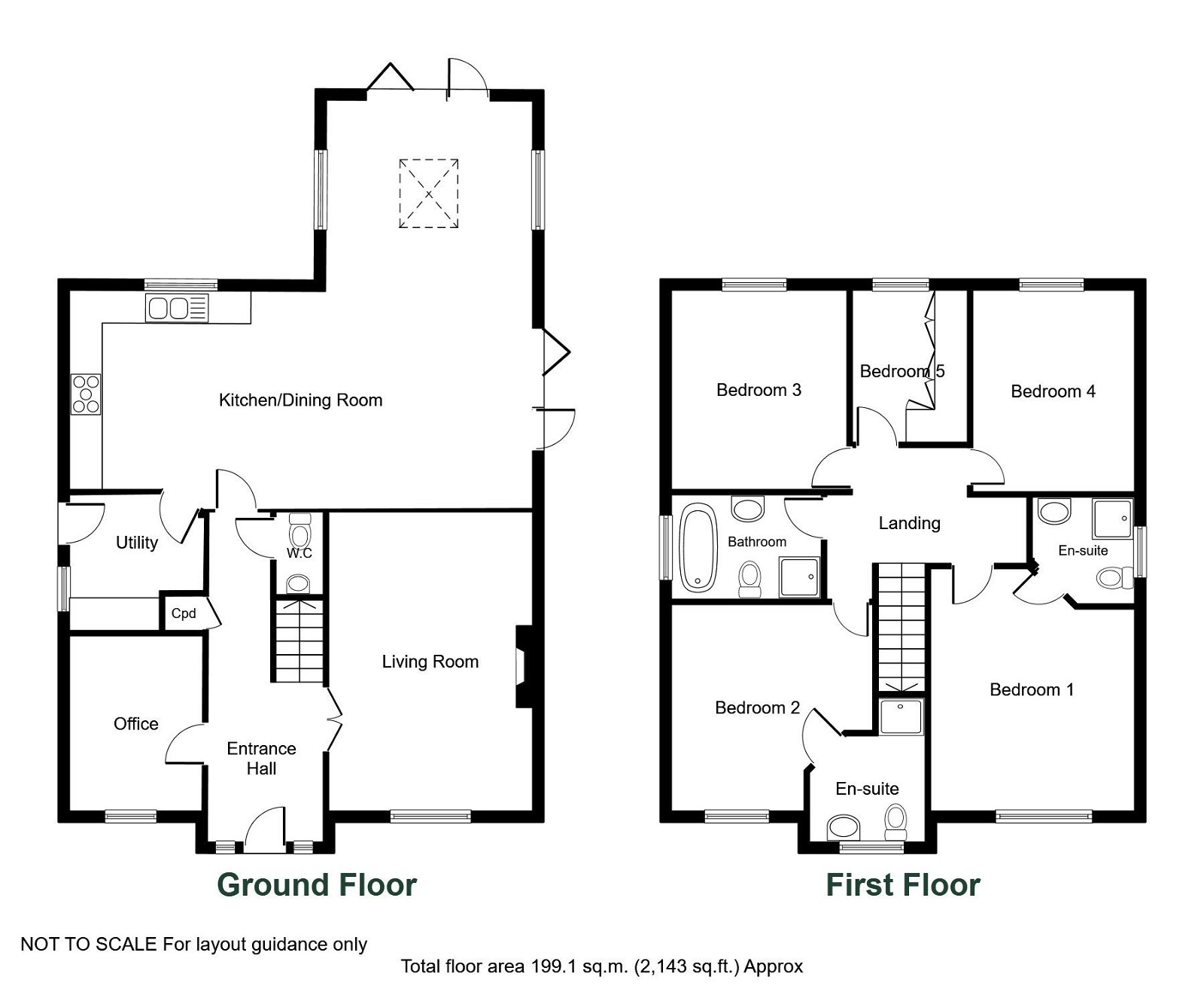- Five bedroom detached family home
- Bedroom one and two with en-suite facilities
- Large living room
- Superb open plan kitchen with living room and dining area
- Ground floor playroom
- A popular location on the outskirts of Thorp Arch only a short drive to Boston Spa
- Underfloor heating throughout
- Generous gardens to three sides
- Excellent outdoor dining area
5 Bedroom Detached House for sale in Wetherby
An impressive and beautifully presented modern five bedroom detached home enjoying a generous plot with gardens to three sides and excellent outdoor dining area, large driveway to side serving access to detached double garage.
THORP ARCH
Thorp Arch is a very attractive village situated on the north bank of the River Wharfe adjacent to the village of Boston Spa. Only some 4 miles from the Market Town of Wetherby and easy car commuting distance of Leeds,York and Harrogate with the A1/M1 link road nearby.
DIRECTIONS
Proceeding out of Wetherby along Walton Road, as you enter Walton, turn right signposted Thorp Arch, turn third right into Thorp Arch Grange and the property is identified by a Renton & Parr for sale board.
THE PROPERTY
A beautifully presented and genuinely spacious five bedroom detached family home, with large private garden grounds, gated off street parking and detached garage. The accommodation which is modern and tastefully decorated throughout benefits from gas fired central heating, double glazed windows and in further details giving approximate dimensions comprises:-
GROUND FLOOR
ENTRANCE HALL
With access gained via generous hardwood front door with glazed windows to side, impressive hallway with tiled floor covering that flows throughout a large portion of the ground floor accommodation with the benefit of underfloor heating, telephone intercom, staircase to first floor with useful understairs storage.
DOWNSTAIRS W.C.
A modern white suite comprising low flush w.c., with concealed cistern, half pedestal wash basin with tiled splashback, chrome heated towel rail, ceiling spotlights, extractor fan.
LIVING ROOM - 5.5m x 3.8m (18'0" x 12'5")
A well proportioned room with double glazed window to front elevation revealing a pleasant outlook over private front garden, attractive fireplace with wood burning stove surmounted upon stone hearth with matching surround and mantle, T.V. aerial, data points.
PLAYROOM - 3.7m x 2.5m (12'1" x 8'2")
With double glazed window to front elevation.
SUPERB OPEN PLAN LIVING KITCHEN/DINER - 9.1m x 8.7m (29'10" x 28'6") overall
KITCHEN AREA - 4.7m x 4.7m (15'5" x 15'5")
Fitted with a range of Shaker style wall and base units, cupboards and drawers, attractive Quartz worksurfaces with matching up-stands, inset double Belfast sink unit with mixer tap and Quooker instant hot water tap. Integrated appliances include dishwasher, American style fridge freezer, larder cupboard to side, Rangemaster cooker with five ring gas hob and extractor hood above, large central island with overhang creating breakfast bar, additional storage below and wine cooler, attractive floor tiles. The space flows seamlessly through a large opening into :-
DINING AREA & SITTING ROOM - 8.7m x 4m (28'6" x 13'1")
A lovely light space with windows to all three sides as well as a large ceiling lantern allowing an abundance of natural light to flood in, T.V. aerial and data points, space for large dining table and chairs, bi-fold doors to side and rear gardens.
UTILITY - 2.4m x 2.4m (7'10" x 7'10")
With matching wall and base units, Quartz work surfaces, inset sink unit, space and plumbing for automatic washing machine and tumble dryer below, side door.
FIRST FLOOR
LANDING AREA
With loft access hatch, LED ceiling spotlights, airing cupboard with pressurised cylinder within.
PRINCIPAL BEDROOM - 4.7m x 3.8m (15'5" x 12'5")
With double glazed window to front elevation, T.V. aerial, internal doorway leading to :-
EN-SUITE
With attractive wall and floor tiles, modern en-suite comprises half pedestal wash basin, white low flush w.c., with concealed cistern, walk-in shower cubicle, double glazed window to side, chrome heated towel rail, extractor fan, ceiling spotlights.
BEDROOM TWO - 4m x 3.7m (13'1" x 12'1")
Double glazed window to front elevation revealing views over adjoining farmland. Internal door leading to :-
EN-SUITE SHOWER
A modern white suite comprising half pedestal wash basin, low flush w.c., concealed cistern, walk-in shower cubicle with tiled walls, floor tiles, double glazed window, chrome heated towel rail, spotlights, extractor
BEDROOM THREE - 4.4m x 3.2m (14'5" x 10'5")
With double glazed window to rear.
BEDROOM FOUR - 4.3m x 2.8m (14'1" x 9'2")
With double glazed window to rear elevation.
BEDROOM FIVE/DRESSING ROOM - 2.5m x 3.4m (8'2" x 11'1")
With double glazed window to rear, bespoke fitted wardrobes, floor to ceiling to one side.
HOUSE BATHROOM
Beautifully presented and fitted with a contemporary suite comprising large free-standing bath with mixer tap and shower handpiece, vanity wash basin with drawer beneath, white low flush w.c., with concealed cistern, walk-in shower cubicle, attractive wall and floor tiles, chrome heated towel rail, double glazed window to side, ceiling spotlights, extractor fan.
TO THE OUTSIDE
Set behind a pair of electric security gates with generous block paved driveway that extends down the side of the house providing parking for multiple vehicles serving access to :-
DETACHED DOUBLE GARAGE - 6m x 5.1m (19'8" x 16'8")
With electric up and over door, light and power laid on, as well as heating, personnel door to side.
GARDENS
Enjoying a generous plot with gardens to three sides. To the front, a generous level lawn with established laurel hedging to the perimeter as well as two mature trees affording additional privacy, fence with handgate to side reveals a good size garden laid mainly to lawn, designated child's play area, high fenced perimeter, established trees, patio area, currently housing 'hot-tub'. Towards the rear is a fantastic stone flagged patio area with direct access off the living kitchen diner creating a perfect space for outdoor entertaining with raised decked area, designated seating and a barbecue area with bar having granite worktops, sink, light and power laid on.
COUNCIL TAX
Band G (from internet enquiry).
SERVICES
We understand mains water, electricity and gas are connected.
Important information
This is a Freehold property.
This Council Tax band for this property is: G
Property Ref: 845_736504
Similar Properties
Wighill, Wighill Park, Nr Tadcaster, LS24
4 Bedroom Barn Conversion | £799,950
A most charming, converted stone built former granary enjoying a delightful parkland setting with far reaching views ove...
Beeches End, Boston Spa, Wetherby, LS23 6HL
4 Bedroom Detached House | £799,950
A tastefully decorated four bedroom detached family home of excellent proportion enjoying a superb position on this quie...
Cattal, Oxmoor Lane, Nr Wetherby, YO26
4 Bedroom Detached House | Guide Price £795,000
A charming Grade II listed traditional farmhouse together with a substantial workshop with planning approval to convert...
4 Bedroom Detached House | £825,000
This beautifully presented and skilfully designed modern family home built in 2020 to an exceptionally high specificatio...
Boston Spa, Lonsdale Meadows, LS23
5 Bedroom Detached House | Offers in region of £830,000
An outstanding five bedroom detached house providing excellent family accommodation with delightful private south facing...
4 Bedroom Detached House | £850,000
Sycamores is an outstanding individual detached property with many well chosen quality features that can only be appreci...
How much is your home worth?
Use our short form to request a valuation of your property.
Request a Valuation

