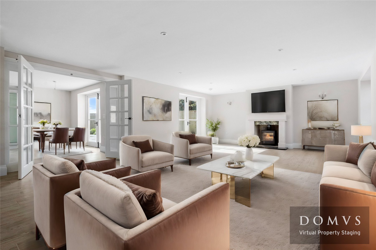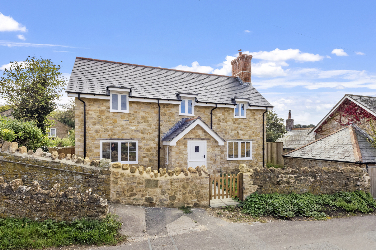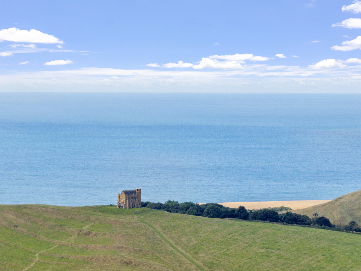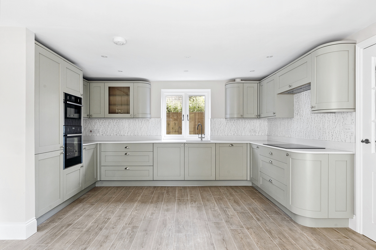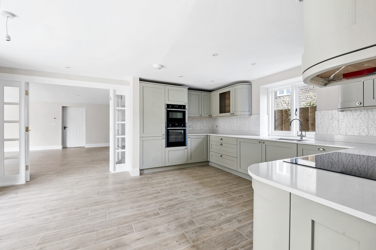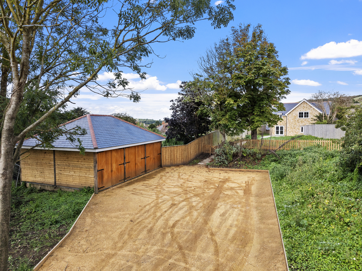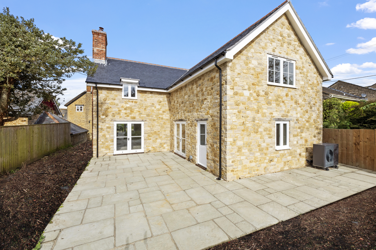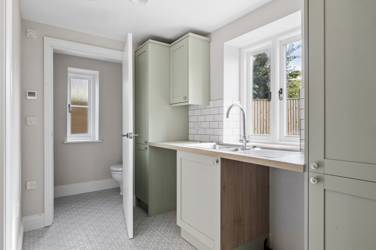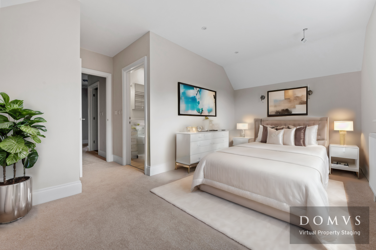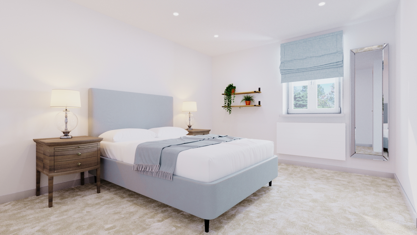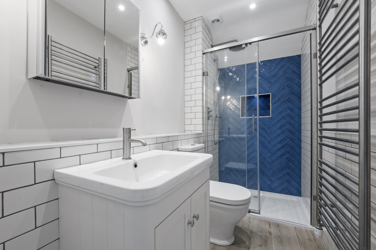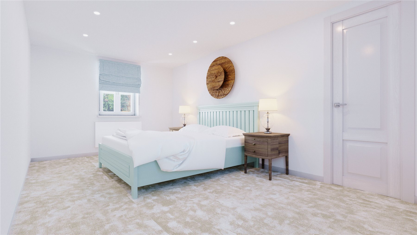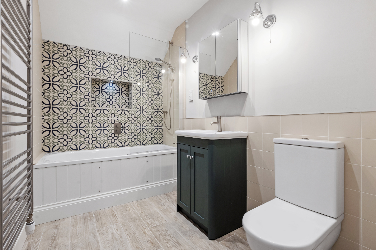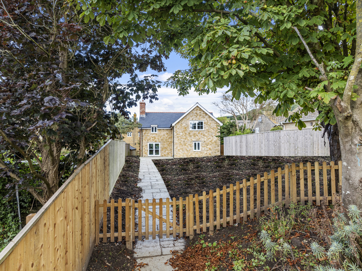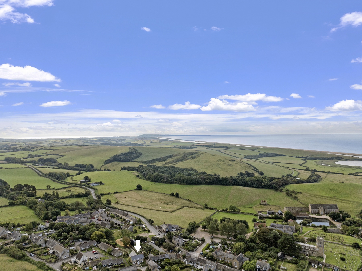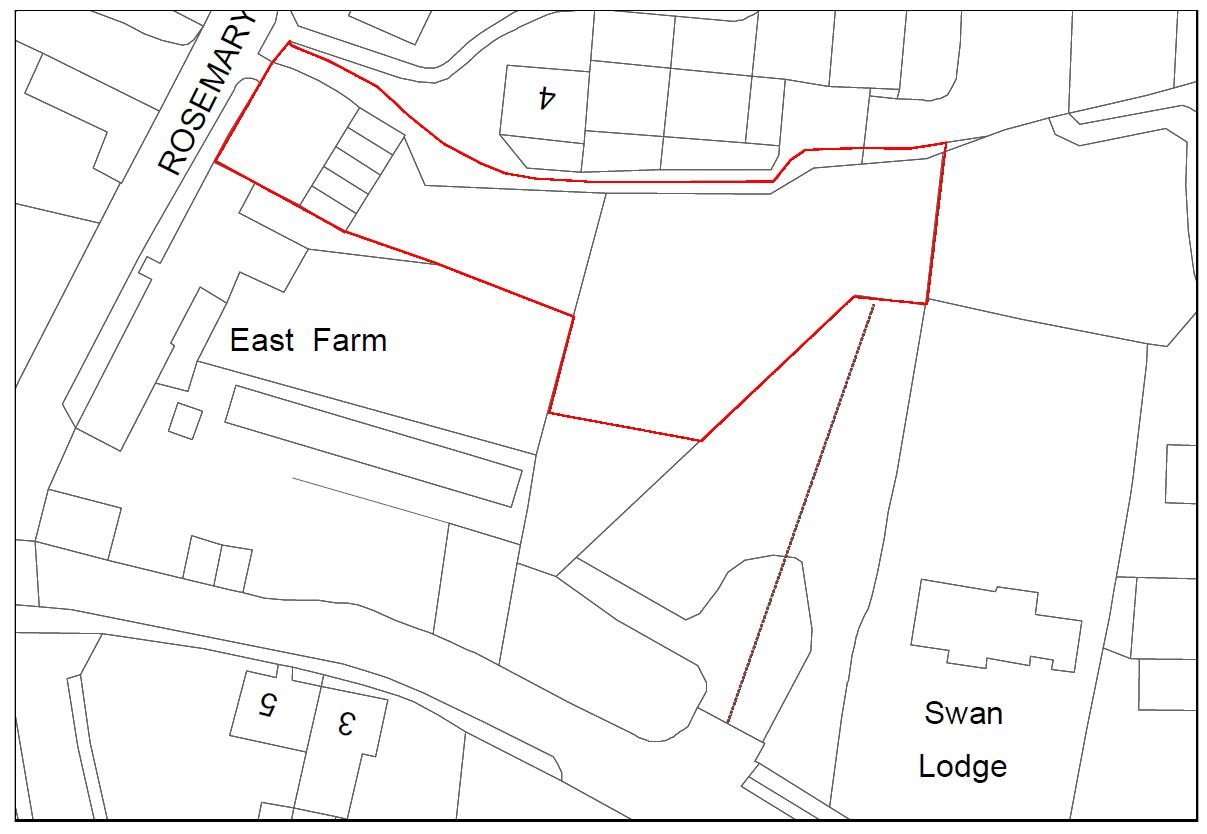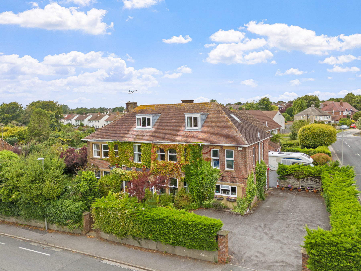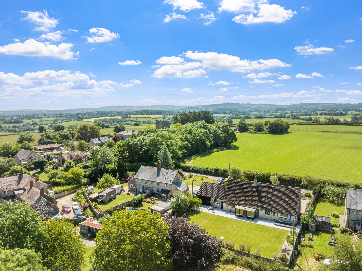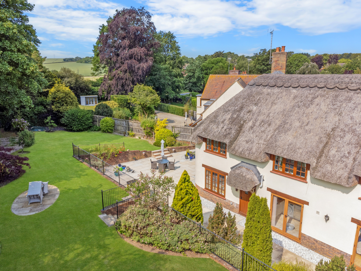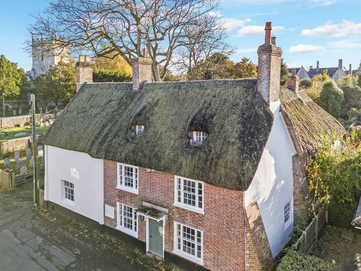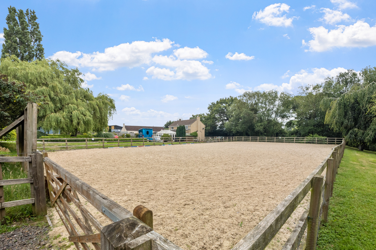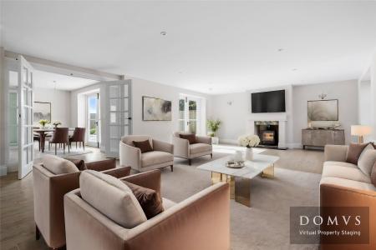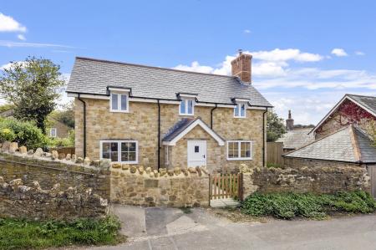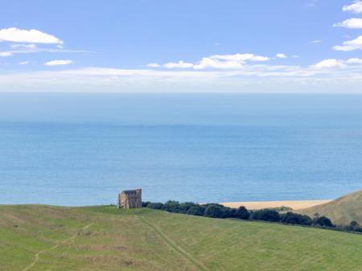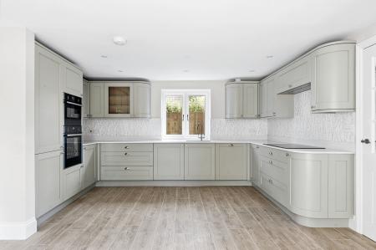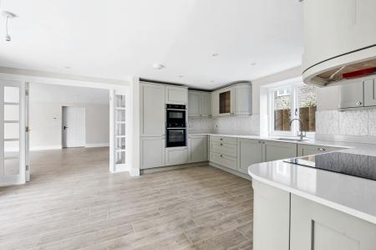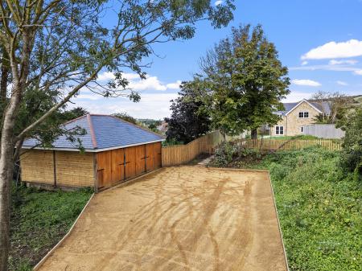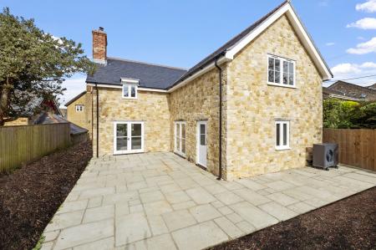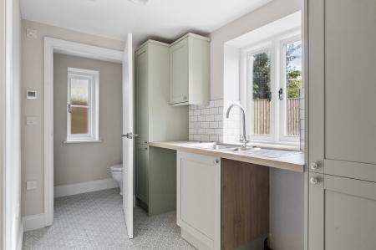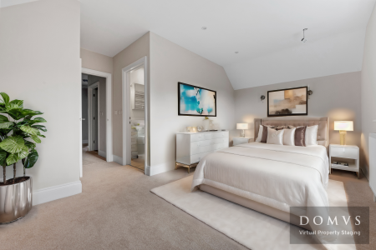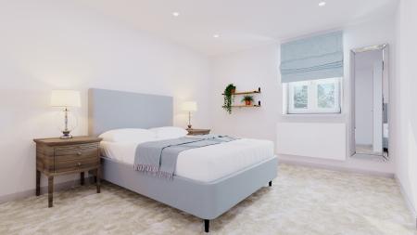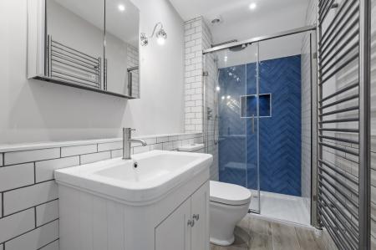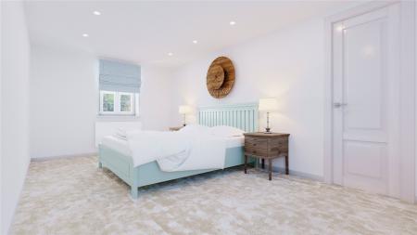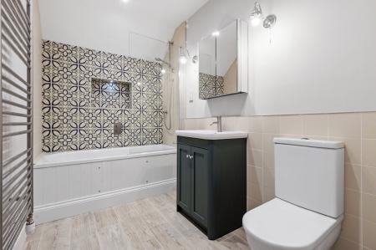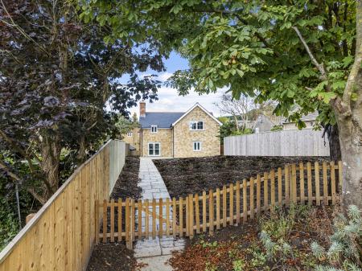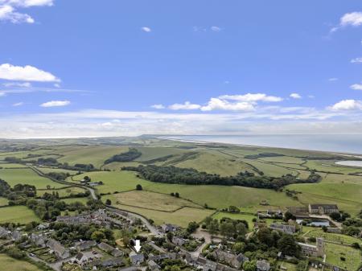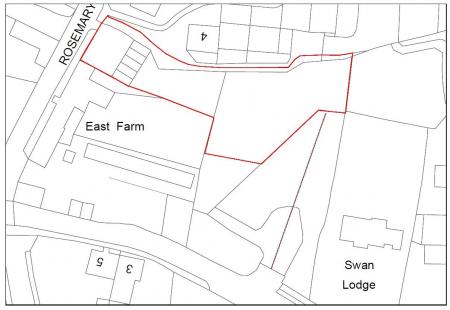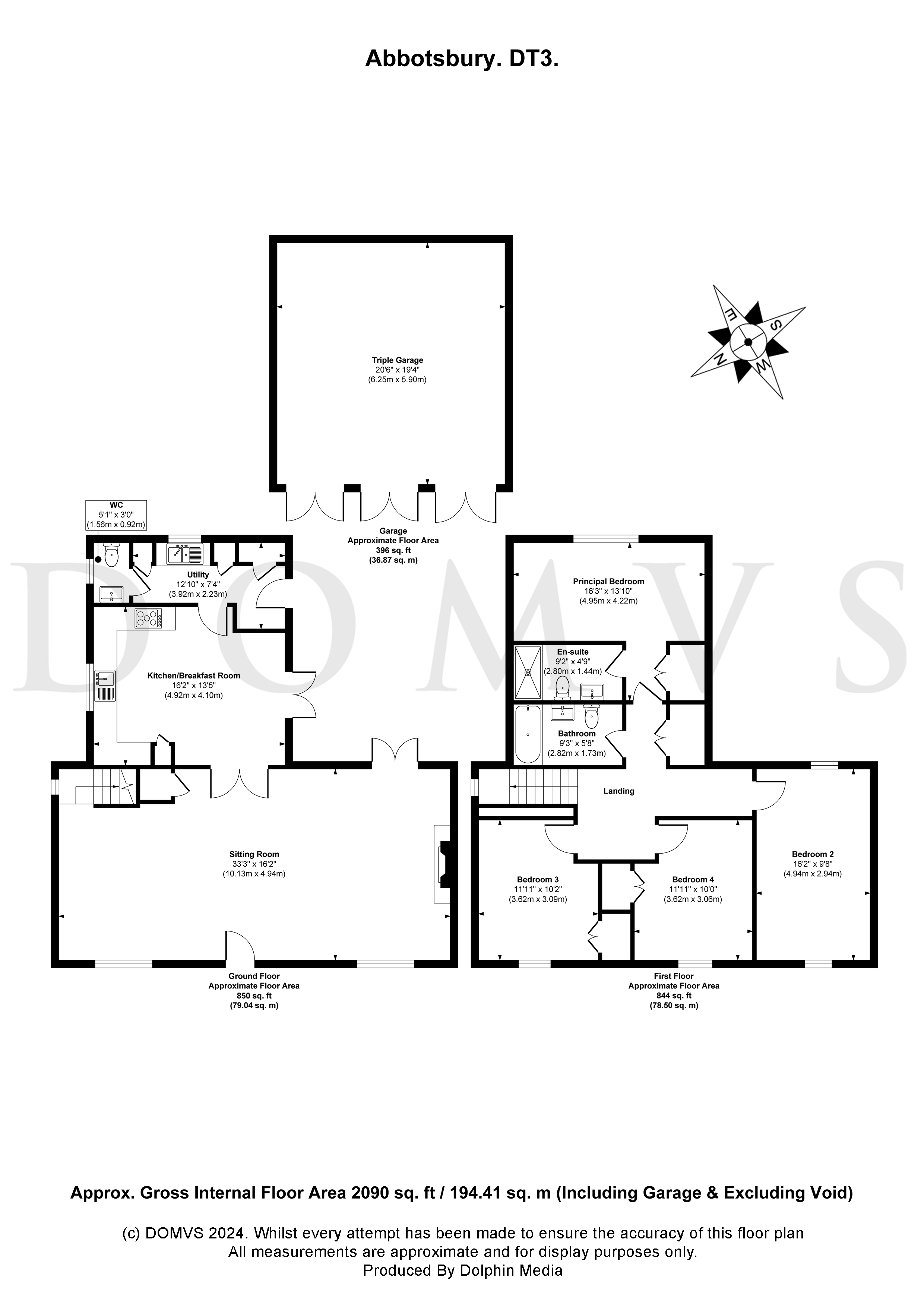4 Bedroom Detached House for sale in Weymouth
This individually designed brand new detached house provides a seldom available opportunity to buy the long lease of a wonderful FOUR BEDROOM family home offered for sale by the Ilchester Estate within this historic village
Galway House is set in a generous plot in a tucked away position close to the heart of this idyllic village, yet being less than 1.5 miles from Chesil Beach.
Set over two floors and fully double glazed throughout, the property is constructed of local honey coloured Abbotsbury stone under a slate roof in keeping with neighbouring cottages.
Its superior specification combines both traditional craftmanship with modern sustainable technology. There are period style features including cottage style timber doors and stable doors with wrought iron handles, timber casement windows with iron, monkey tail handles and deep cills. The comforts of modern living have not been forgotten, with wall lights in some of the rooms, plus carpeting and radiators upstairs and underfloor heating, with Karndean and ceramic tiled flooring downstairs, perfect for muddy children and paws.
The front of the house is accessed via a picket gate and paved path which leads to the enclosed ENTRANCE PORCH. Following on is the generous SITTING ROOM with double aspect views, which spans the entire width of the house providing ample space for a family. At one end of the room is a smooth stone fireplace with polished tiled hearth and inset multi-fuel stove which provides a central focal point and ensures a cosy atmosphere. At the other end of the room, stairs with storage cupboard below, rise to the second floor. French doors open to a paved terrace, perfect for spending leisure time outside with friends and family. Glazed double doors open to the beautifully appointed KITCHEN/DINING ROOM with, at one end, a comprehensive range of sage green wall and base units with Silestone quartz worktop, tiled splashback and task lighting. Integrated NEFF appliances include an eye level double oven, a tall fridge freezer, a dishwasher and an inset induction hob with extractor over. At the other end of the kitchen is a good size dining area with French doors opening to a sunny private terrace, ideal for entertaining outside.
A separate UTILITY ROOM with ceramic tiled floor and stable door to the garden provides further worksurface with sink, wall and base units, plus space and connection for additional appliances. A cupboard houses the fuse box and manifold for the underfloor heating powered by an air source heat pump. Adjacent is a CLOAKROOM with WC, vanity basin and side window.
Upstairs are four good sized BEDROOMS, with views over the lane or the garden and the hills to the rear beyond. The rear facing PRINCIPAL BEDROOM has a fitted wardrobe with sensor light plus a luxurious ENSUITE SHOWER ROOM with vanity basin, WC and tiled double shower cubicle. BEDROOM TWO is twin aspect, with BEDROOMS THREE and FOUR being front facing and having fitted wardrobes.
Additionally, there is a FAMILY BATHROOM with panelled bath and a screened shower over, a WC and vanity basin. Also off the LANDING is a cupboard with a sensor light, housing the pressurised hot water cylinder.
Outside
The front of the house is accessed via Rosemary Lane, from which there is an easy walk to the village centre and all its amenities. More often though, the rear access is used, and is approached via Rodden Row through a shared drive, which leads to a PRIVATE DRIVEWAY with PLENTIFUL TURNING AND PARKING SPACE plus an impressive DETACHED TRIPLE GARAGE.
A rear picket gate opens to the ENCLOSED GARDEN with a mature chestnut tree and a seeded lawn, currently a blank canvas ready for the new owner to put their own stamp on it.
A pathway leads to a substantial, sheltered paved TERRACE and continues to the FRONT GARDEN, which is bounded by a traditional stone wall. On a practical note, there is a tap, outside lighting and external electrical sockets.
Location
Situated close to the heart of this historic village, Galway House is ideally located for those who wish to explore and enjoy the best of both worlds; the undulating rural landscape of Dorset, and the wonderful coastline of the Jurassic Coast. The village of Abbotsbury comprises mostly 17th, 18th and 19th century buildings, with little modern development, leading to the village being truly characterful and authentic. The village is well served by a village shop and a Post Office and has a small range of renowned pubs. Dorchester lies 9.5 miles to the northeast, and has a range of amenities including cinemas, restaurants, bars, and a mainline rail link to Waterloo.
Directions
Use what3words.com to navigate to the exact spot. Search using these three words: describe.smoker.dictation
Brand new detached house
Peaceful location in this historic village with amenities
Four bedrooms, principal ensuite
Impressive, fully-fitted kitchen and capacious sitting room
Generous plot with enclosed front and rear gardens
Large triple garage plus ample turning and parking space
Less than 1.5 miles to Chesil Beach
ROOM MEASUREMENTS Please refer to floor plan.
SERVICES Mains electricity, water and drainage; Air source heat pump; Under-floor heating to ground floor
LOCAL AUTHORITY Dorset (West Dorset) Council, tax band TBC.
BROADBAND New Build. TBC
MOBILE PHONE COVERAGE New Build. TBC
TENURE Leasehold. 125 years from date of purchase. No ground rent or service charge.
LETTINGS Should you be interested in acquiring a Buy-to-Let investment, and would appreciate advice regarding the current rental market, possible yields, legislation for landlords and how to make a property safe and compliant for tenants, then find out about our Investor Club from our expert, Alexandra Holland. Alexandra will be pleased to provide you with additional, personalised support; just call her on the branch telephone number to take the next step.
IMPORTANT NOTICE DOMVS and its Clients give notice that: they have no authority to make or give any representations or warranties in relation to the property. These particulars do not form part of any offer or contract and must not be relied upon as statements or representations of fact. Any areas, measurements or distances are approximate. The text, photographs (including any AI photography) and plans are for guidance only and are not necessarily comprehensive. It should not be assumed that the property has all necessary Planning, Building Regulation or other consents, and DOMVS has not tested any services, equipment or facilities. Purchasers must satisfy themselves by inspection or otherwise. DOMVS is a member of The Property Ombudsman scheme and subscribes to The Property Ombudsman Code of Practice.
Important Information
- This is a Leasehold property.
Property Ref: 654487_DOR240075
Similar Properties
7 Bedroom Detached House | Offers Over £725,000
An Edwardian residence sympathetically extended to some 3,600 sq. ft. of accommodation, presenting a myriad possibilitie...
6 Bedroom Detached House | £725,000
Over 2,800 sq. ft. of internal space with six bedrooms, three bathrooms, income potential and a generous driveway. This...
3 Bedroom Detached Bungalow | £700,000
** NO ONWARD CHAIN** This beautifully renovated home with incredible views has full planning permission to extend and co...
4 Bedroom Detached House | Offers Over £775,000
Owner says, "The moment we saw the kitchen and dining area we knew this was home. The four spacious bedrooms were a bonu...
5 Bedroom Detached House | £795,000
Timeless elegance meets modern comfort. This engaging, Grade II listed home has a wonderful southwest-facing garden, gen...
4 Bedroom Detached House | Offers in excess of £800,000
A versatile & expansive home with a menage, stables & circa 3 acres of land in the heart of the village. Owners say 'the...
How much is your home worth?
Use our short form to request a valuation of your property.
Request a Valuation

